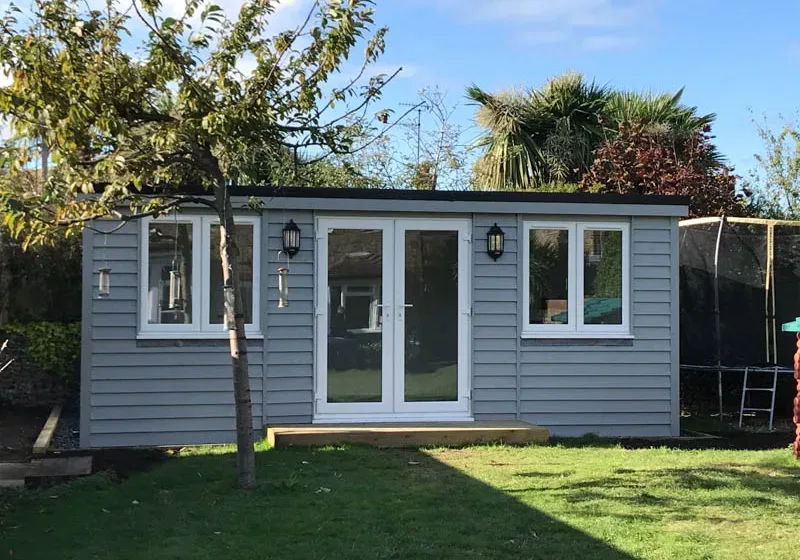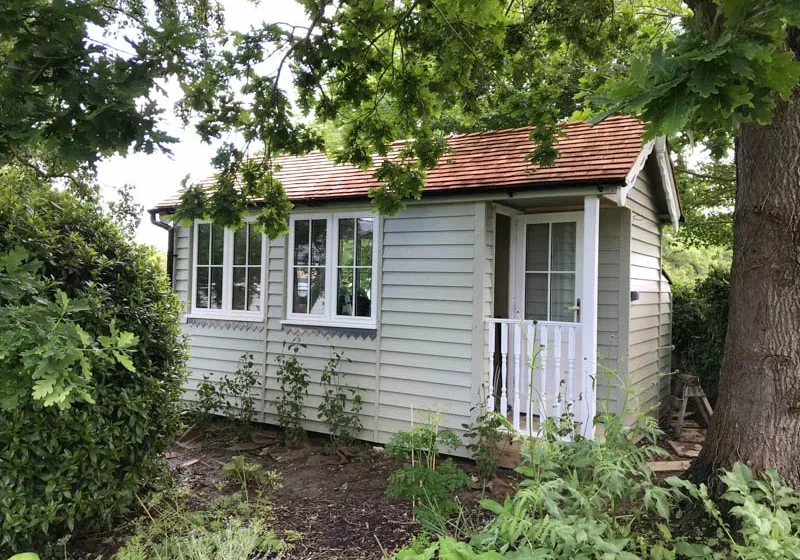Garden rooms with toilet or shower rooms
It is becoming increasingly popular to incorporate a toilet or full shower room into a garden room building. An expensive option, the addition of these facilities does increase the usability of the building now and in the future.
There are two options open to you, an off-grid system or a system connected to the mains supply. The latter option is more expensive as there are considerable groundworks involved. If you work with your supplier on a turnkey basis, they will handle these connections for you.
Quickly see which companies can incorporate a cloakroom or shower room into their buildings
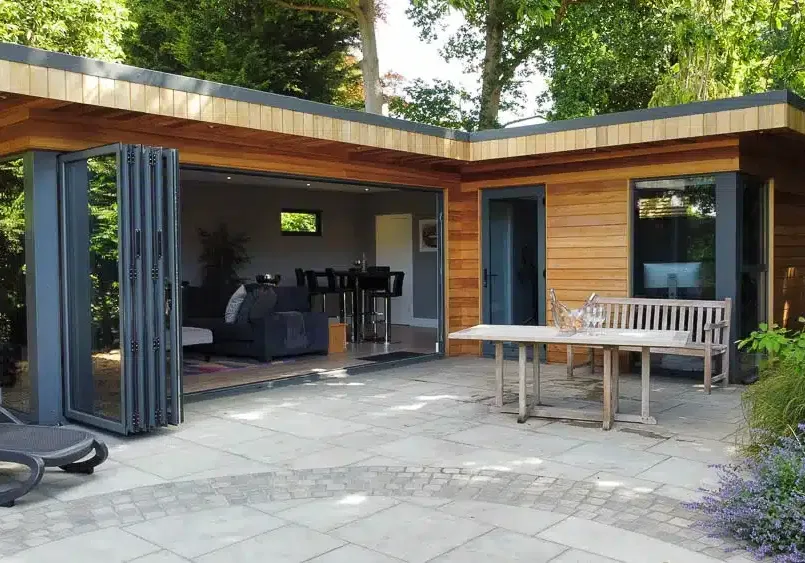
Garden Room for Work and Entertaining
When you collaborate with an experienced garden room designer who understands space and the potential of their chosen building system, a garden room can fulfil two distinct functions while remaining a cohesive space. This project by Timber Rooms exemplifies this dual-purpose approach.
Timber Rooms’ clients sought to create a building that would serve both as a home office and a comfortable entertainment area, enabling them to enjoy time with family and friends throughout the year.
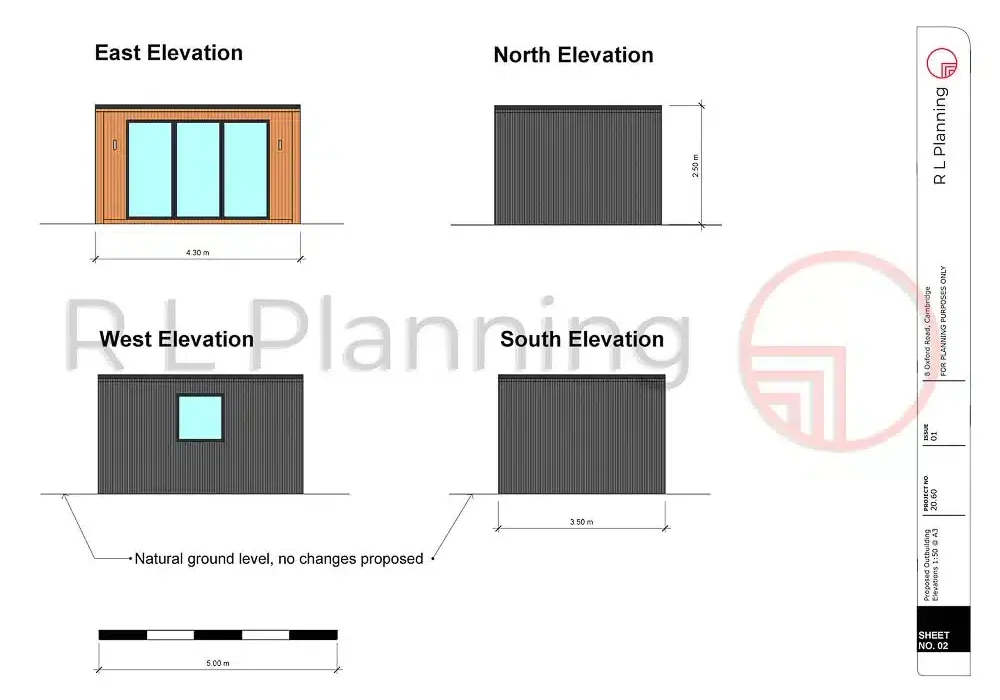
R L Planning
Discover how R L Planning transforms your garden room vision into reality. A planning consultancy specialising in garden rooms & annexes, they manage complex regulations and ensure successful outcomes. From obtaining Lawful Development Certificates to advising on ambitious designs, their expertise covers every step of your project, backed by over 25 years of experience in both public and private sectors. Access their efficient online service across England for a seamless planning experience.

Avoid Queuing for the Bathroom Next Christmas
Incorporating a cloakroom or bathroom into a garden room building can be a useful way to add extra facilities to your house, which can be handy when you have friends and family visiting.
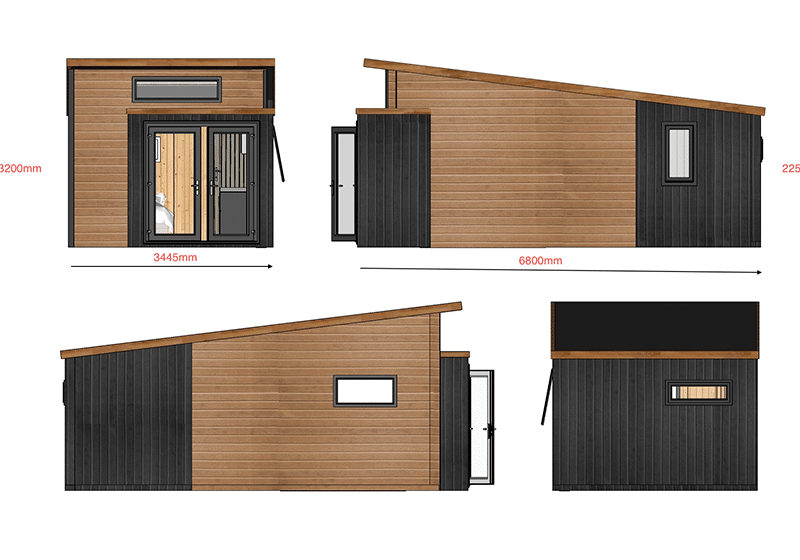
Ex-display 6.8m x 3.6m SIPs annexe
With a guide price of £25,000, this ex-exhibition unit, spanning 6.8m x 3.6m, is perfect for a range of uses from a cosy annexe to a creative workspace. Featuring high-quality SIP construction, thermal efficiency, and modern amenities like a kitchenette and bathroom, it offers luxury at half the usual cost.
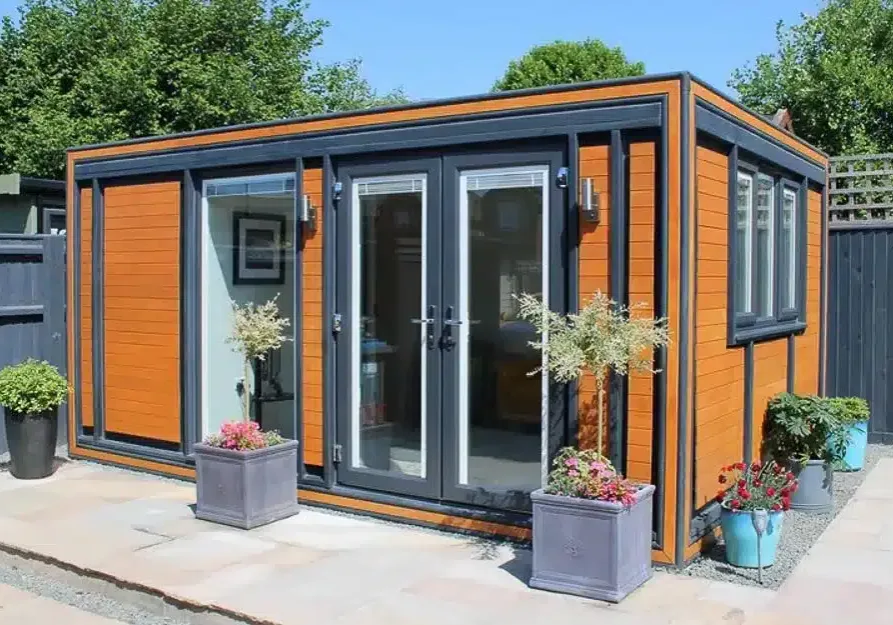
Smart Living Spaces
SMART® Garden Rooms, Offices & Studios, a leader in modular, fully insulated outdoor buildings based in Suffolk, has recently introduced a new range of garden annexes named Smart Living Spaces. This innovative range comprises seven of their most popular designs, now upgraded to serve as both living and sleeping spaces. Ideal for relatives seeking independent living close to the family home, or as flexible guest accommodation, these spaces are versatile and practical.
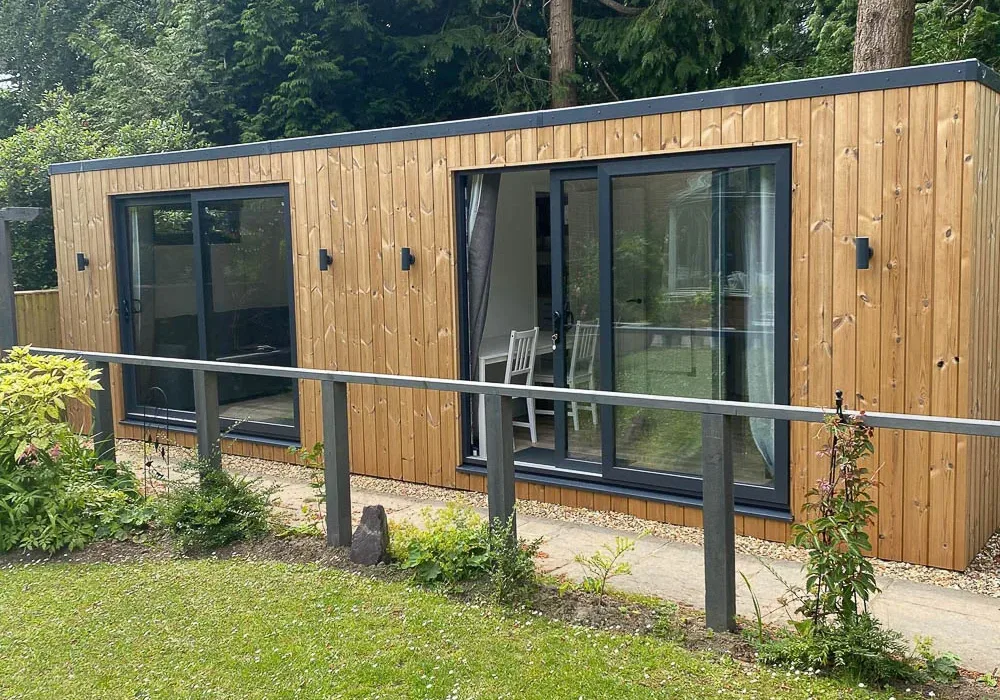
1-bed annexe for an awkward-shaped garden
While many garden annexe providers adhere to traditional rectangular designs, occasionally an irregularly shaped annexe with angled walls is necessary to optimally utilise the available space. If you’re in Kent or nearby areas and are considering an annexe for an unusually shaped garden, Ark Design Build are the people to talk to.
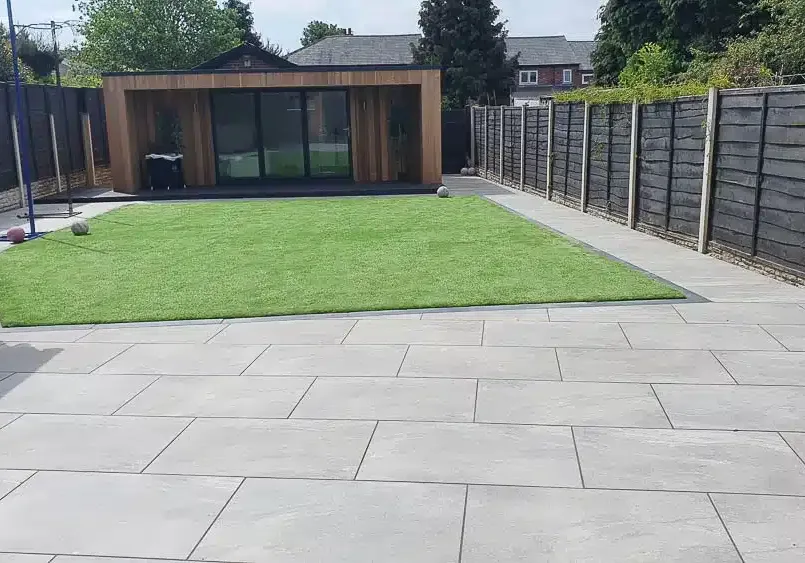
Sanctum Garden Studio with shower room and kitchen
Sanctum Garden Studios offer four popular ranges, each providing a wealth of customisation options. In addition to these ranges, they also offer a bespoke design service. This is ideal for those with a unique design in mind or for those wanting to integrate a cloakroom, shower room, or kitchen.
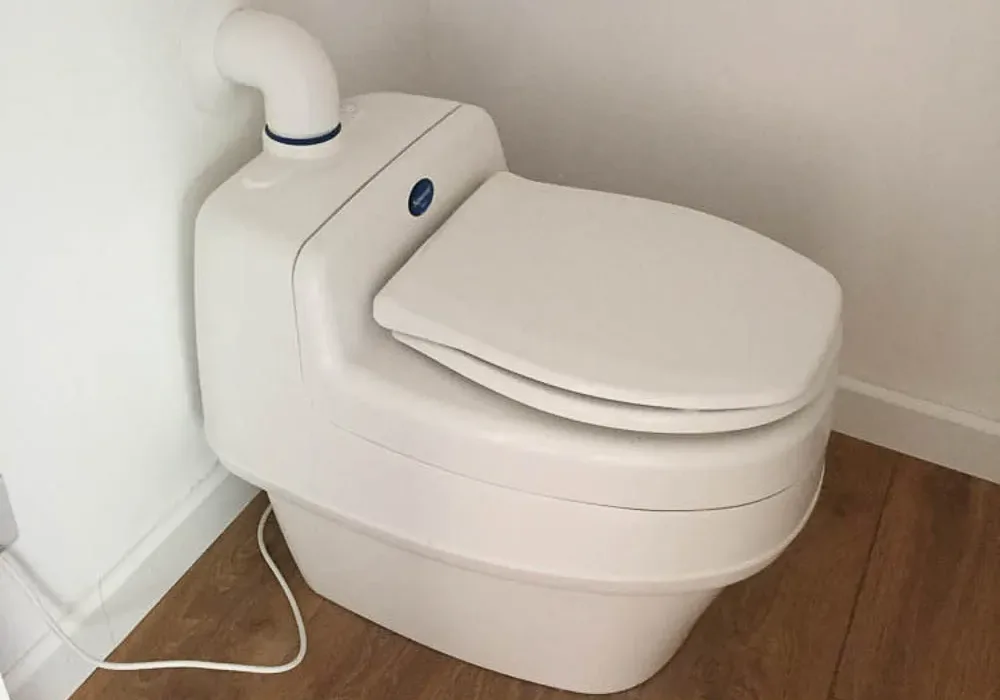
Install an eco loo in your garden room
Compared to installing a cloakroom connected to the mains services, incorporating a waterless eco loo into a garden room is a more straightforward and cost-effective solution. These toilets can also be retrofitted into existing garden rooms.
This article will introduce you to popular waterless toilet brands utilised in garden room designs and provide links for further information.
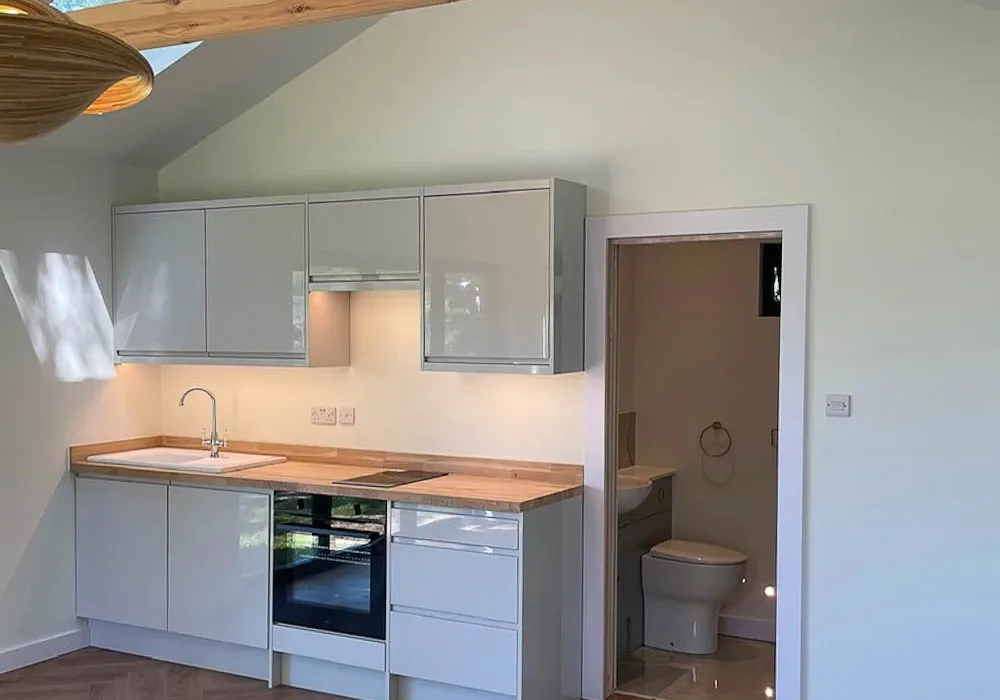
Light & airy garden annexe for the whole family
This 30 sqm garden annexe by Ark Design Build is designed for the whole family to enjoy. The pitched roofline creates a wonderfully light and airy interior. The annexe features a well-equipped kitchen and a shower room, which is customised according to the customer’s choice of tiles and fittings.
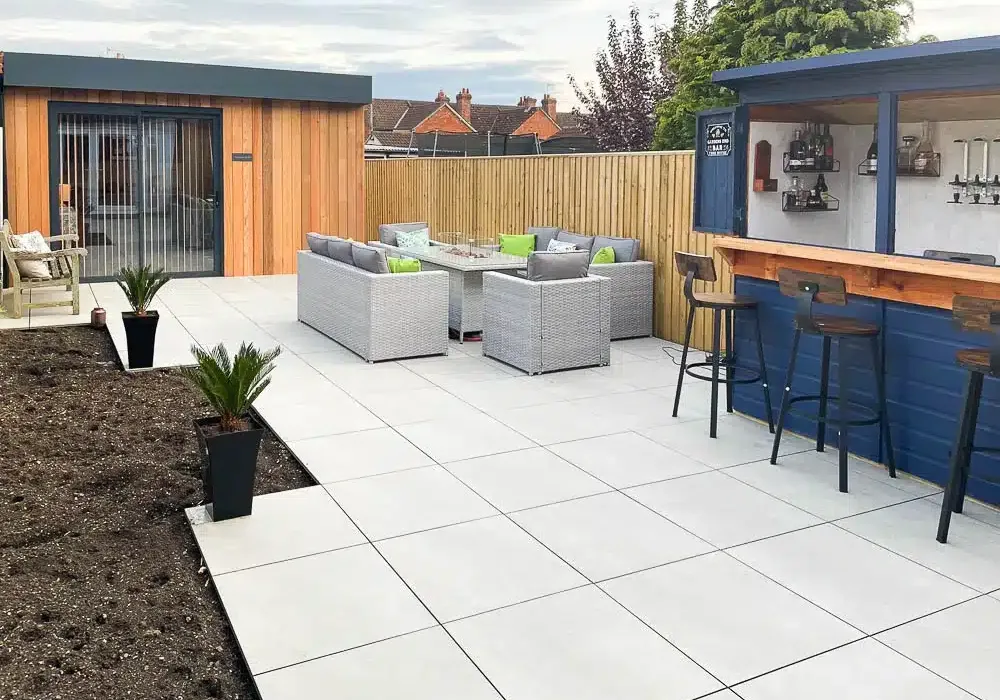
Garden Annexe: A practical alternative to care homes
A Wiltshire family found a unique solution for their parents’ dementia care needs – a garden living annexe designed by Swift Unlimited. This purpose-built, future-proofed dwelling provides independence for their parents and proximity for family support, striking the ideal balance. Serving as a cost-effective, comfortable alternative to traditional care homes.
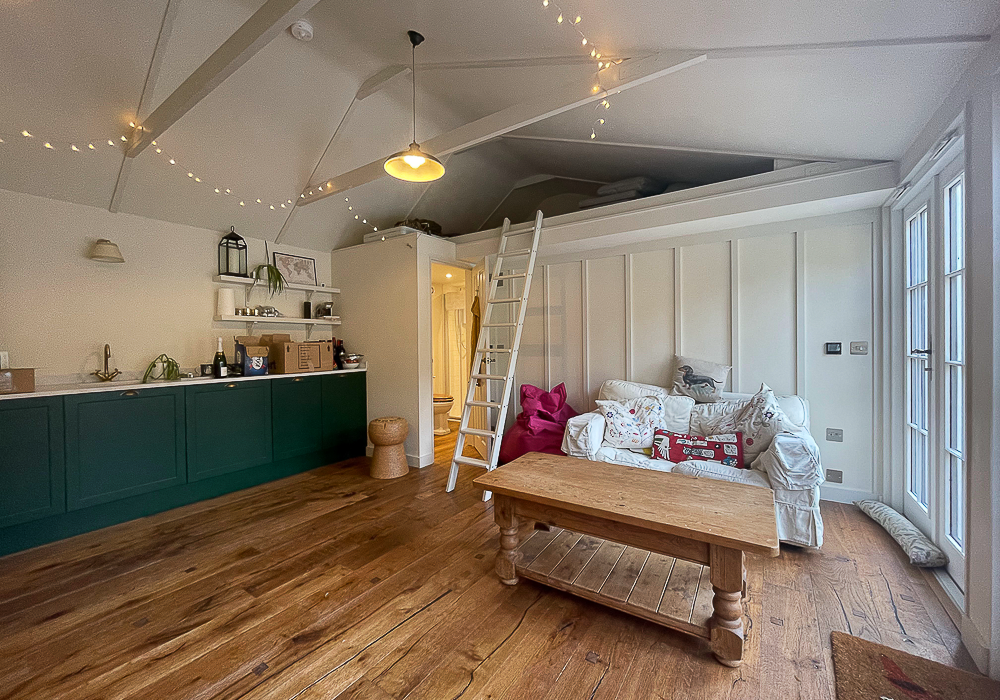
Self-contained teenager’s den in the garden
Navigating their path towards adulthood, teenagers often crave a personal space for socialising, studying, and unwinding. A garden room caters perfectly to these needs, offering a haven close to but distinct from the family home. Choosing a design compliant with Building Regulations enhances its appeal further, enabling it to double as a sleepover spot.
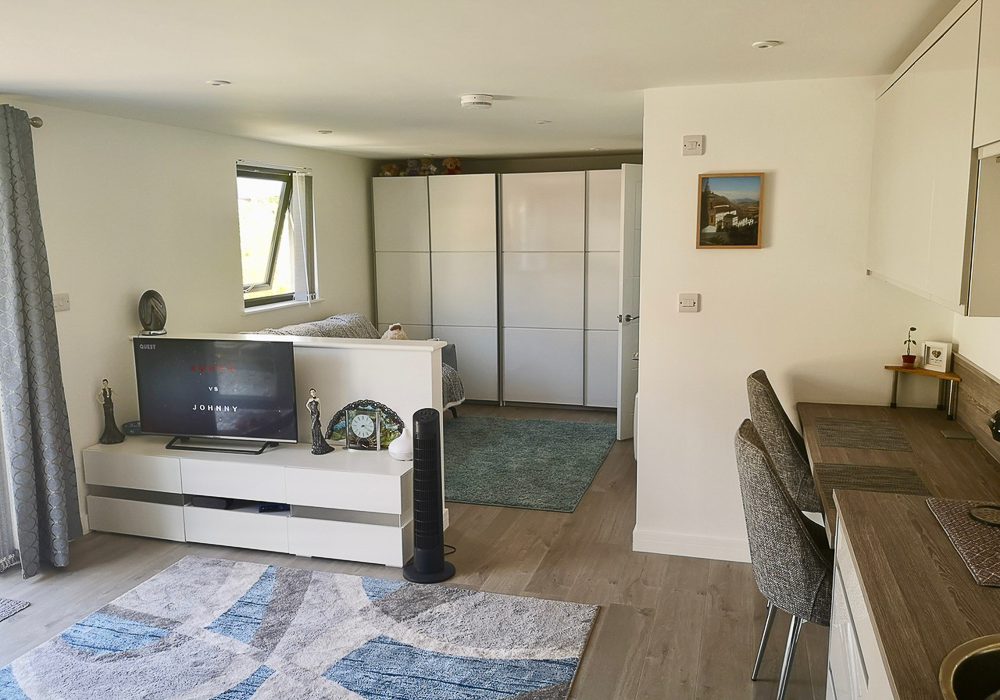
Versatile garden room for all the family
This recent project by Executive Garden Rooms is an excellent example of how a garden room can be designed to create a flexible and functional space that caters to the needs of the whole family. The building sits on a footprint of 7.8m x 4.5m, providing ample space for multiple uses. It features a well-specified shower room and a kitchenette, making it an ideal space for guests.
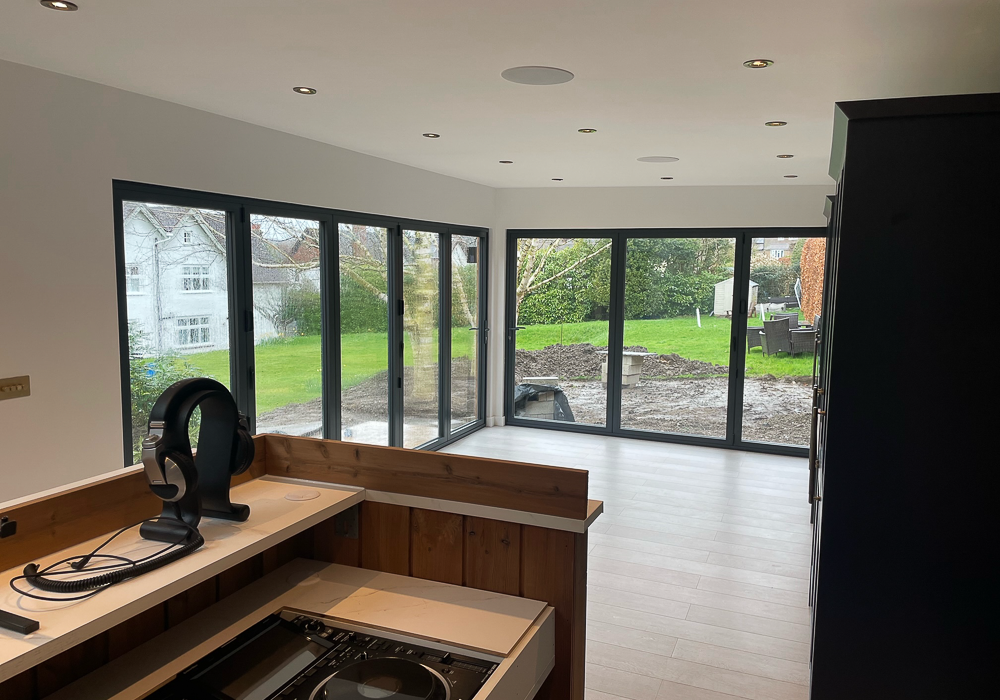
The party is getting started in the annexe
Ark Design Build has created a high-spec garden annexe designed to be the ultimate party zone. The annexe is located at the end of a Kent garden and is built to Building Regulation standards, meaning it can be used as sleeping accommodation.
Complete with bespoke kitched and well-specified shower room, with the right permissions it could be used as self contained living accommodation in the future.
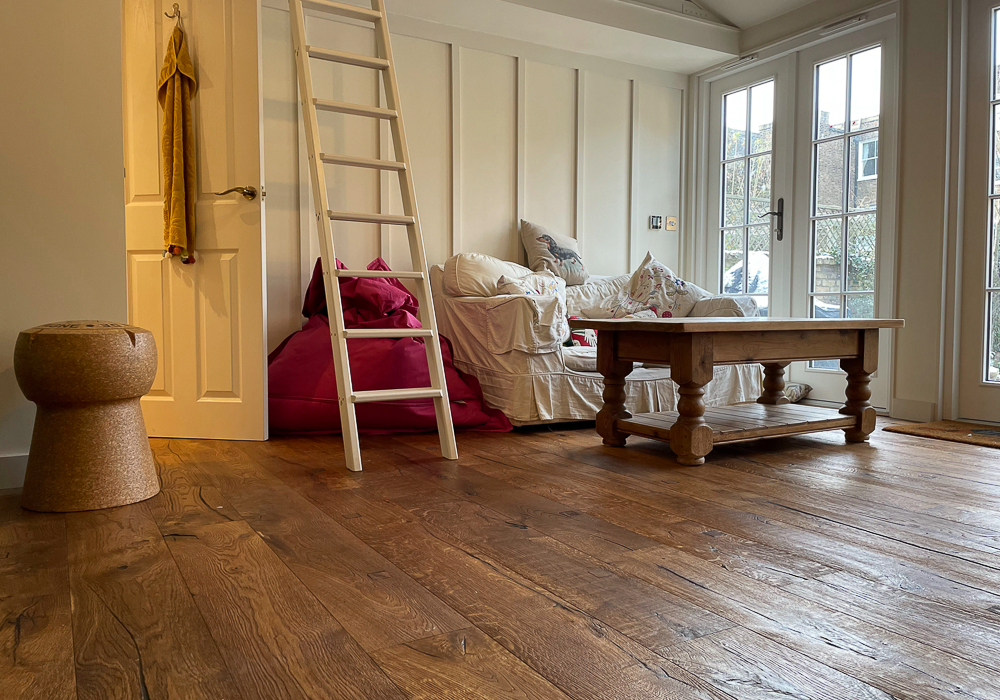
Personalised living annexe designs
If you are looking to create a self-contained living annexe or a guest bedroom in your garden, then you should chat with Timeless Garden Rooms, who work closely with each customer to create a space that works for the unique needs of the family.
In this article, we look at two very different annexes that Timeless Garden Rooms created that work for their families now and in the future.
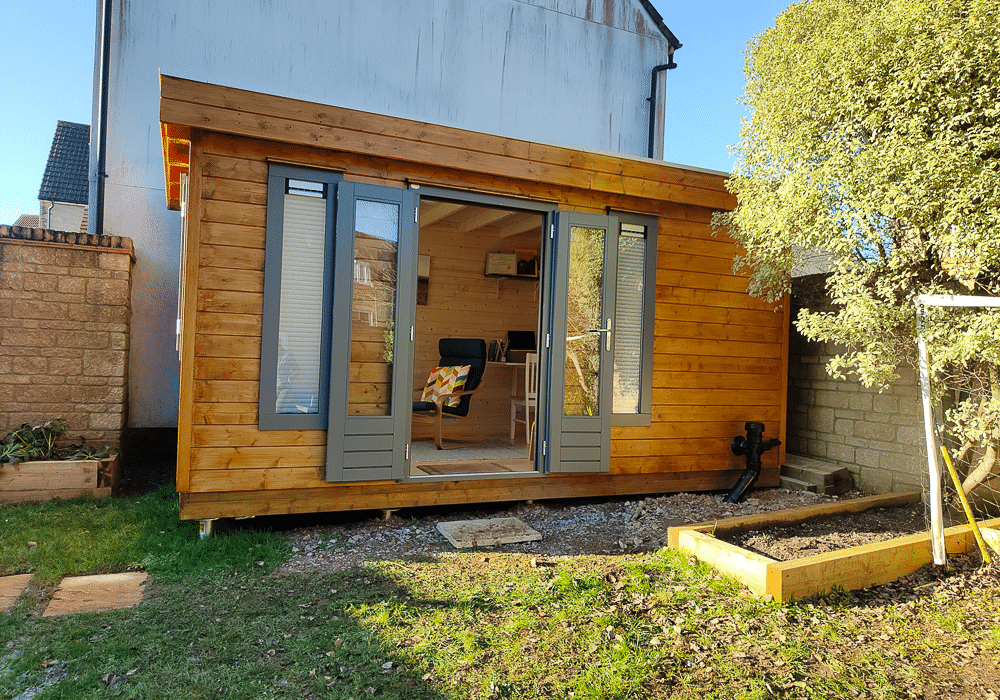
Garden therapy room
4.2m x 2.4m Prima by Garden Affairs used as a hypnotherapy room. The room features a w.c. so clients don’t need to visit the house, maintaining the separation between family life and work life.
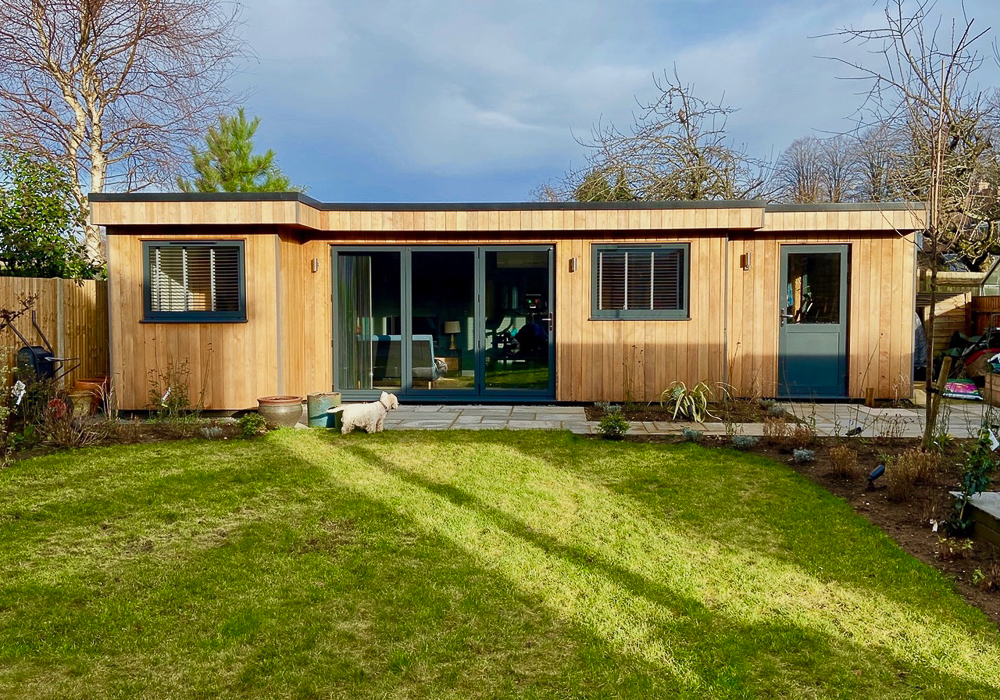
Executive Garden Room with cloakroom, kitchenette & store
Executive Garden Rooms have created a wonderfully versatile space for their clients with this 35sqm design. Designed as a home office, it features a kitchenette, cloakroom and a useful storage room.
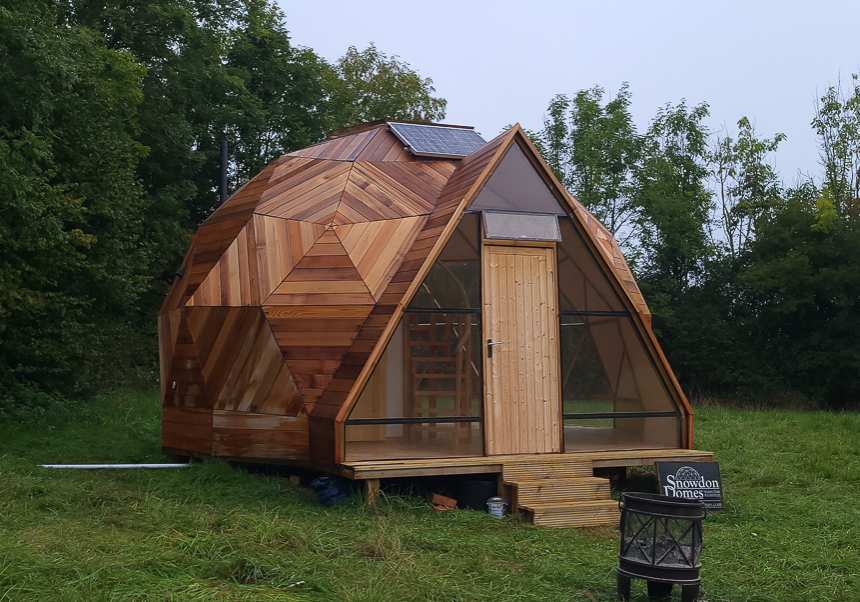
Geodesic dome garden rooms & glamping pods
If you are looking for a garden room that stands out from the crowd, you’ll want to explore the work of Snowdon Domes, who offer a range of timber-framed geodesic domes that can be used as garden rooms or glamping pods.
The interior can be customised to add a shower room, kitchen area or a mezzanine floor.
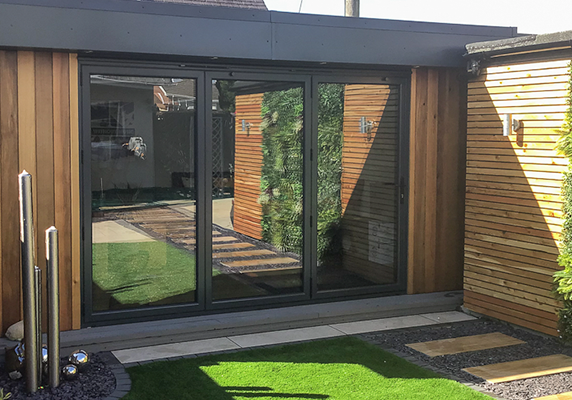
Swift man cave slots into a tight space
Bespoke garden room designers excel when presented with an irregularly shaped plot or confined space to work with. This man cave building by Swift Garden Rooms showcases the skills of a bespoke design practice.
The L-shaped design has room for a pool table, bar, seating area with big TV and a cloakroom.
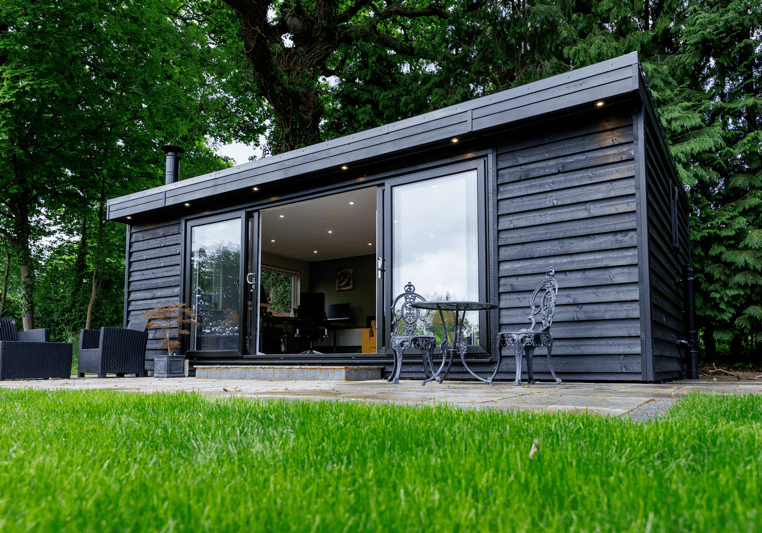
Multifunctional garden office with shower room
This stylish garden office with its black external cladding is a bespoke design by Miniature Manors. The 7m x 4m building has been designed as a multifunctional space, acting as a home office and gym with an ensuite shower room. The tailormade specification includes acoustic glazing and preparation for the installation of a log burner.
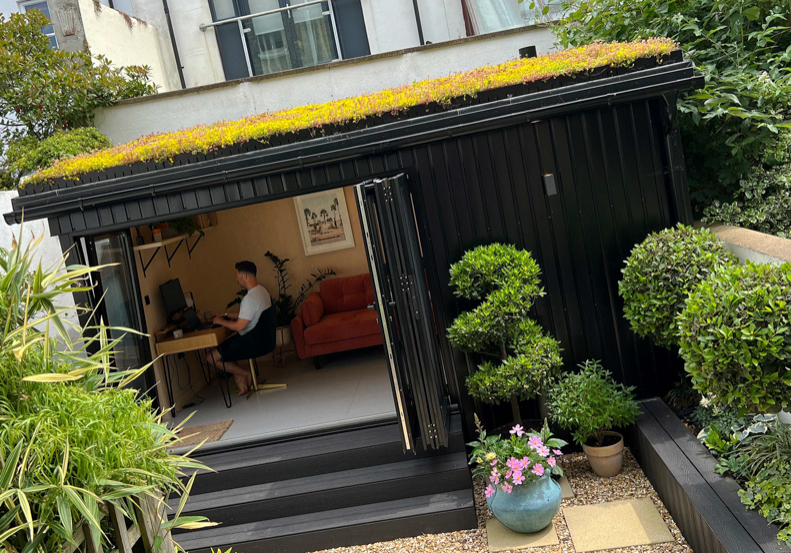
A garden office with personality
We get to explore many garden office buildings as part of our work. This bespoke design by A Room in the Garden has really caught our eye, as the combination of materials has given the workspace a personality of its own.
Sitting on a footprint of 5.3m x 3m, the space has been divided to create three rooms – the office space, a toilet and a store room.
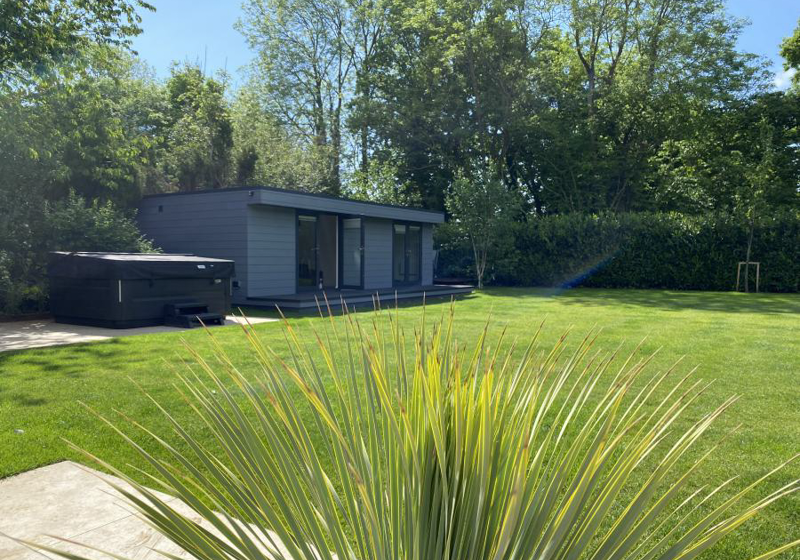
One garden room building designed for two uses
Adding a garden room building that serves more than one use is growing in popularity. This project by Garden Spaces is an excellent example of this approach. One well-designed garden building has been divided internally to create a home gym, a hobby room and a shower room.
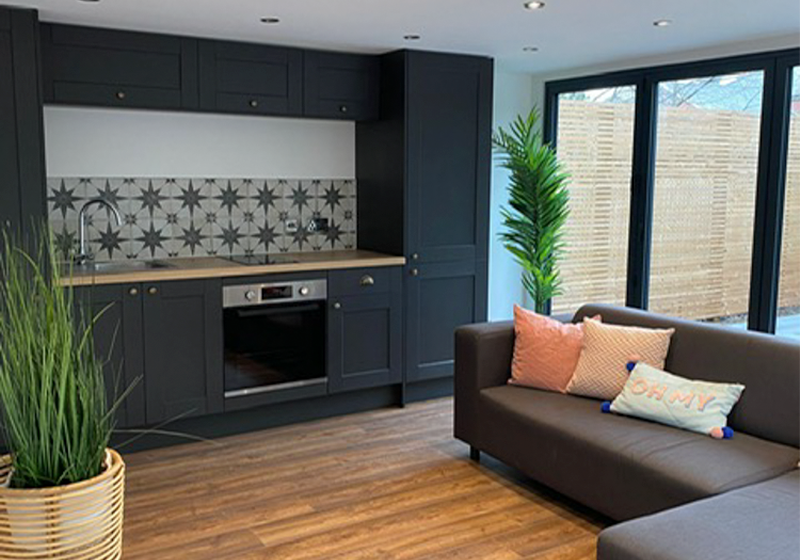
Multi-room annexe in Kent
Contemporary multi-room garden annexe in Kent by Ark Design Build. Featuring a full kitchen, stylish shower room and space saving fold up bed.
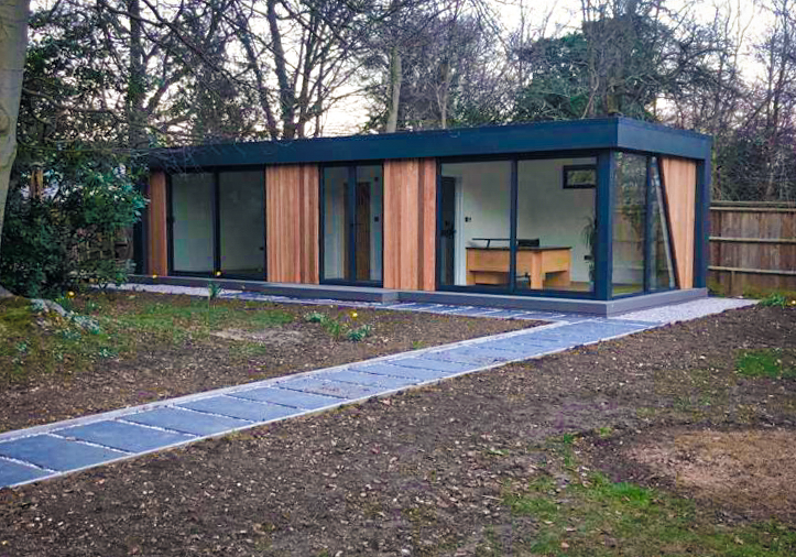
A Swift garden room can be a future-proofed investment
The team at Swift will work with you to create a future-proofed garden room that can morph into a different use as the family’s needs evolve.
This four-room garden room is a great example. Intended as a home office and gym today, it could be used for other uses in the future.
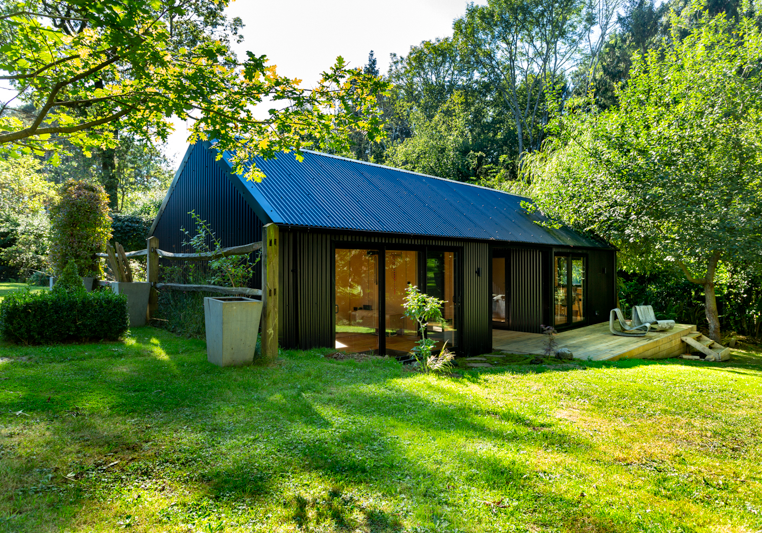
Corrugated aluminium clad garden gym & office
We are a fickle bunch here at The Garden Room Guide; we have fallen in love with lots of garden room buildings over the last 13 years, but this project by Miniature Manors would make it into our all-time top three!
The barn style building features two rooms, one is a gym and the other an office with ensuite.
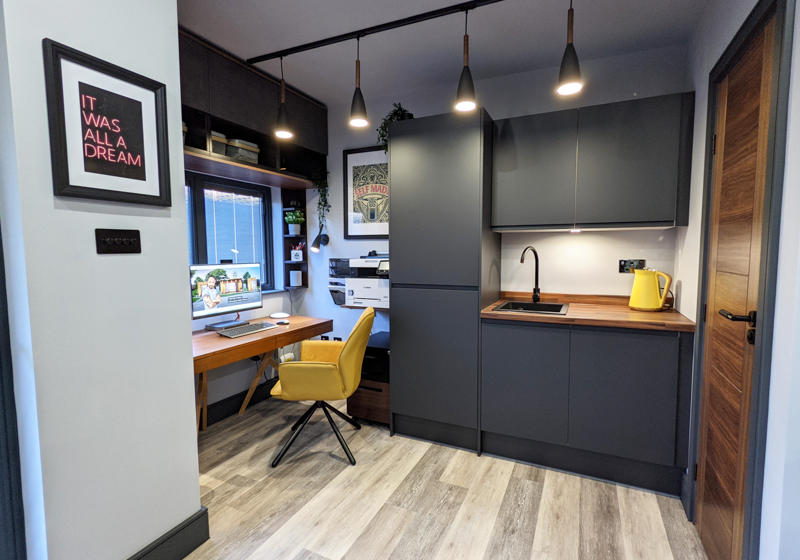
Garden Fortress showroom
If you are based in Surrey, London or the surrounding counties Garden Fortress’s showroom is worth a vista as part of your research.
It is a clever building that serves a hybrid of uses well. There is office space, gym space, leisure space and a kitchenette and shower room.
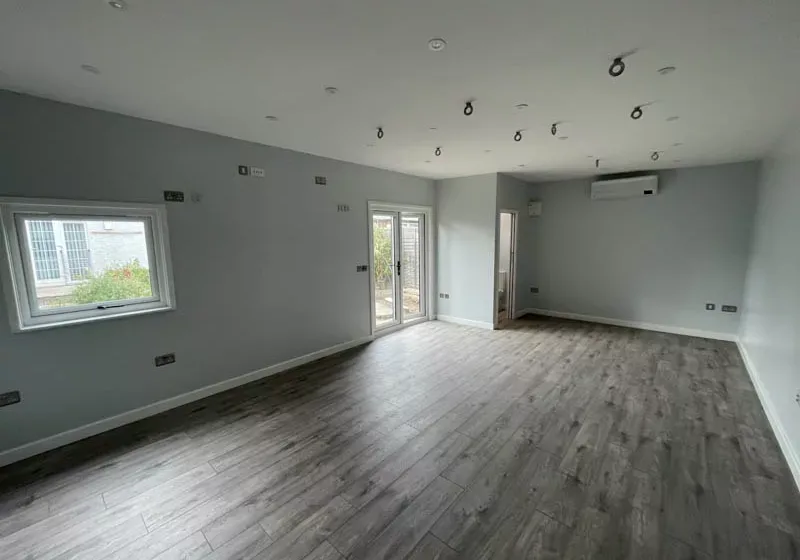
Garden office & treatment room for an osteopath
Home office and treatment room for an osteopath with reinforced ceiling to take hanging equipment including an Indian swing. A toilet has been fitted to save patients having to visit the house.
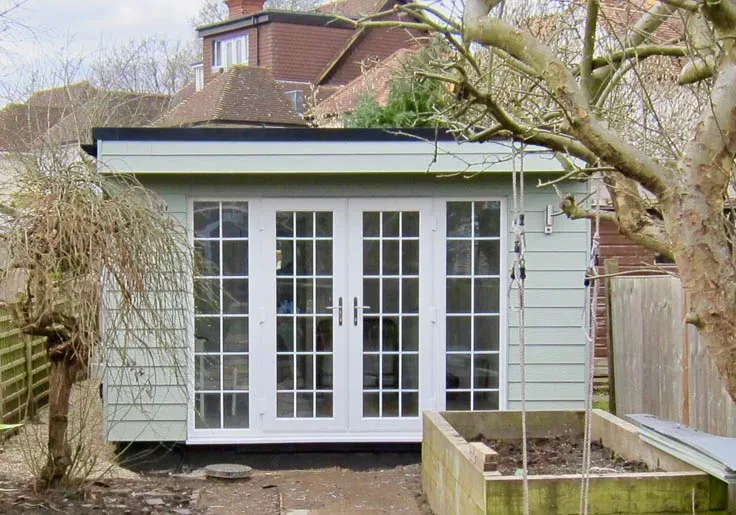
Future-proofed garden office
This 6m x 4m garden office by Executive Garden Rooms that is future-proofed thanks to its Building Regulation compliant specification and the inclusion of a shower room with pressurised water system.
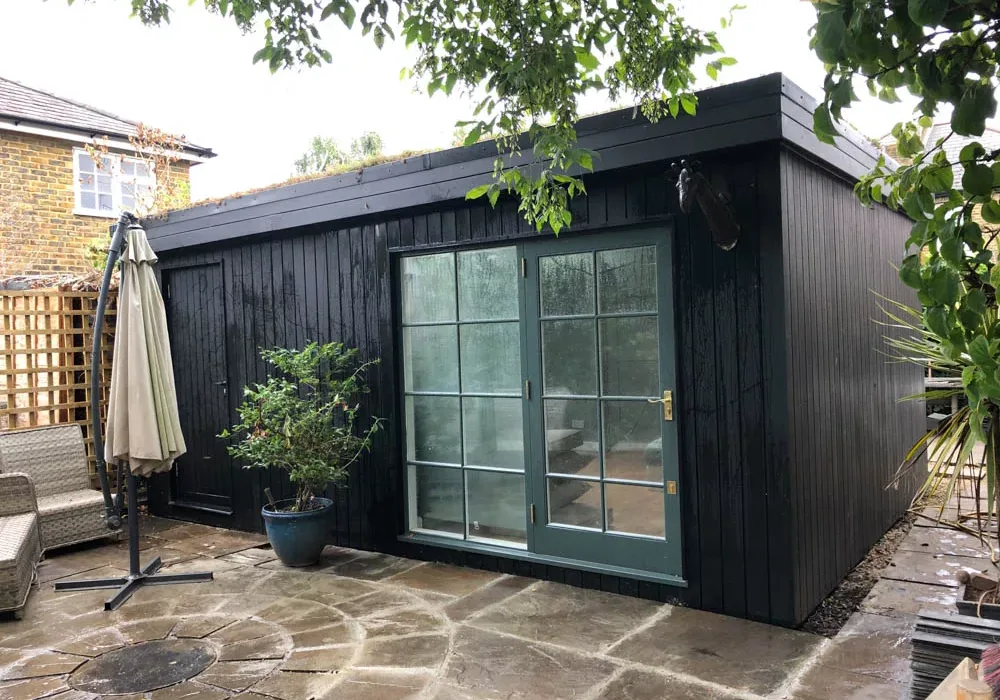
Multifunctional L-shaped garden room
This L-shaped garden room by Garden2Office has been divided up to create an artists studio, extra living space, a bathroom and a storage shed.
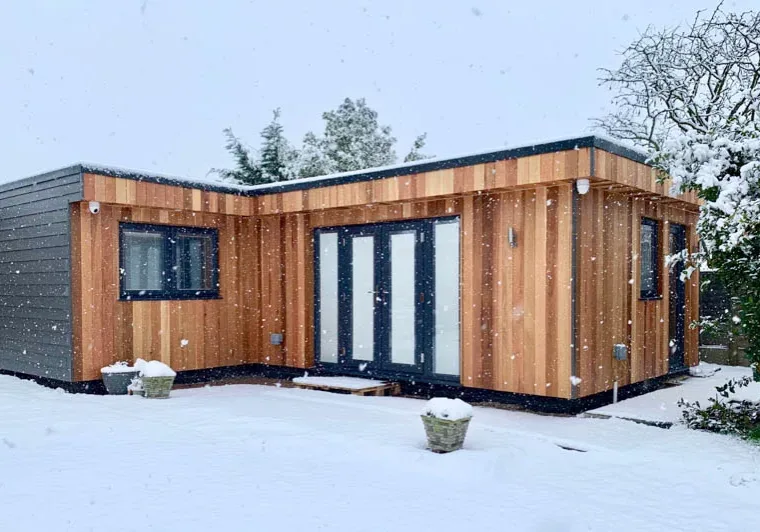
47sqm L-shaped annexe
Executive Garden Rooms designed & project managed this 47sqm living annexe build. The accommodation comprises of a double bedroom, ensuite shower room, well-equipped kitchen and a light filled living room.
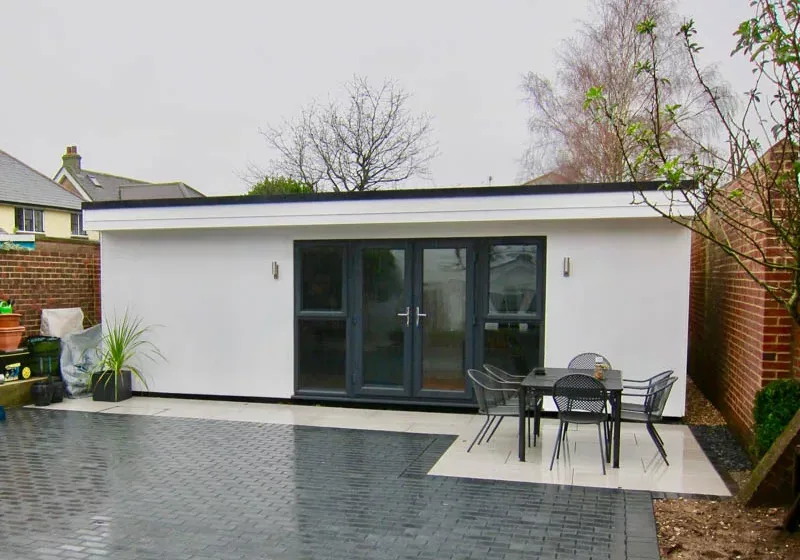
From an old garage to a modern family room
Replacing an old garage & log store, this 7.4m x 4.2m Executive Garden Room has created a space for all the family enjoy, complete with ensuite with pressurised shower system.
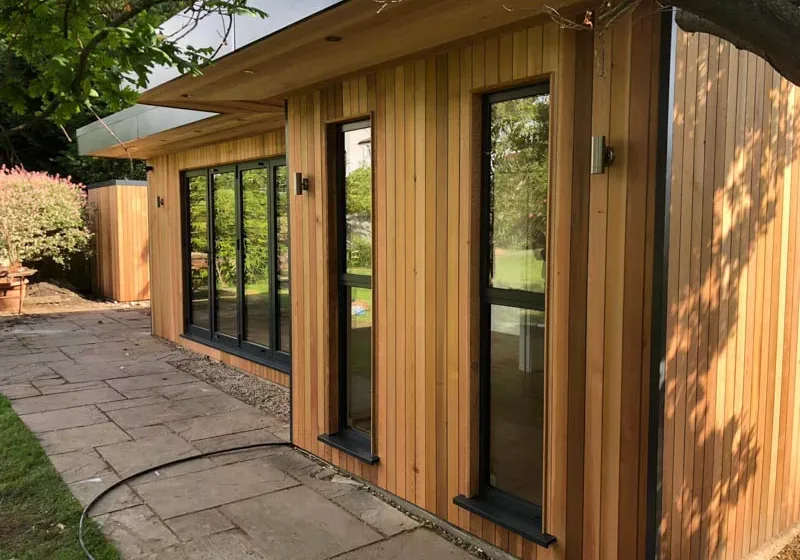
Two-room garden gym with ensuite
This modern home gym building by eDEN Garden Rooms has not one but two rooms for exercise equipment. There is also a good size shower room for freshening up after a workout.
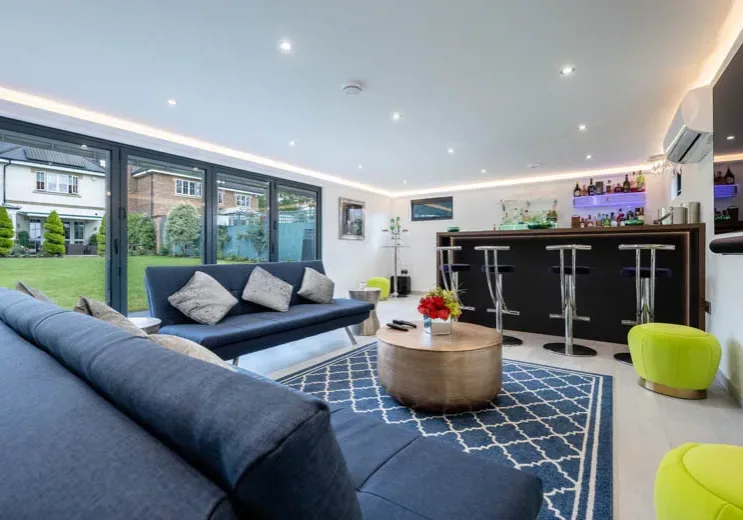
Buckinghamshire Beauty – Luxurious Space For All The Family
Bespoke 12m x 5m garden room by Swift that has created a luxurious space for all the family that includes a bar and hot tub.
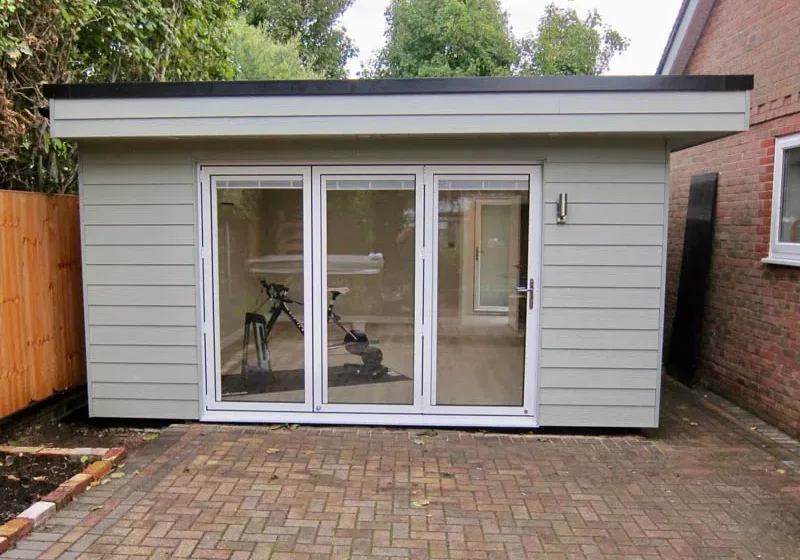
Garden room at the side of the house
Executive Garden Rooms built this 7m x 4.5m building at the side of their clients house. It has been divided into three rooms including a useful cloakroom.
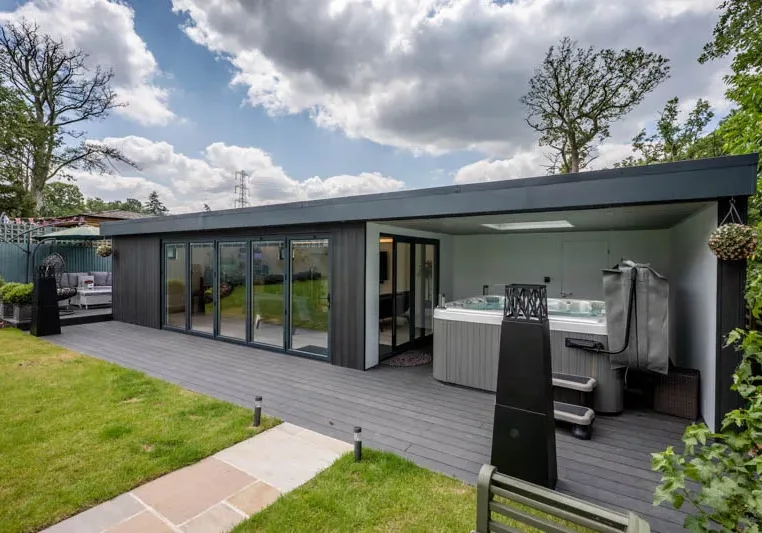
Garden rooms with space for a hot tub
Take a look at two bespoke garden room designs by Swift that have beed designed as an entertainment space with a covered area alongside that houses a hot tub.
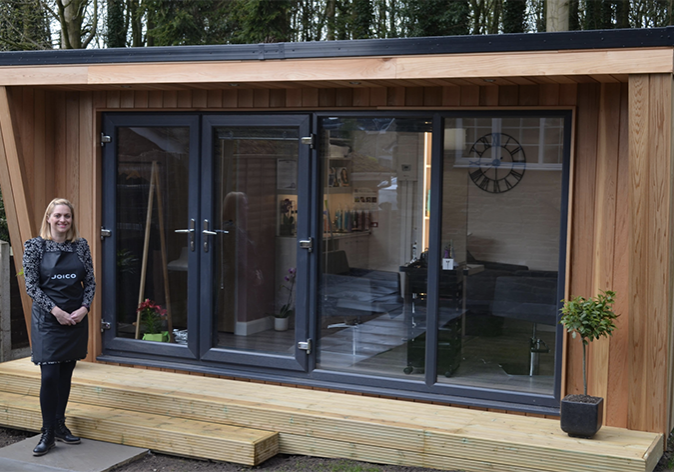
Hair salon garden room
Can you create a professional hair salon at home? This Hargreaves Garden Spaces project proves you can. Complete with two workstations, back basin, kitchenette & toilet, it is a fully functional salon.
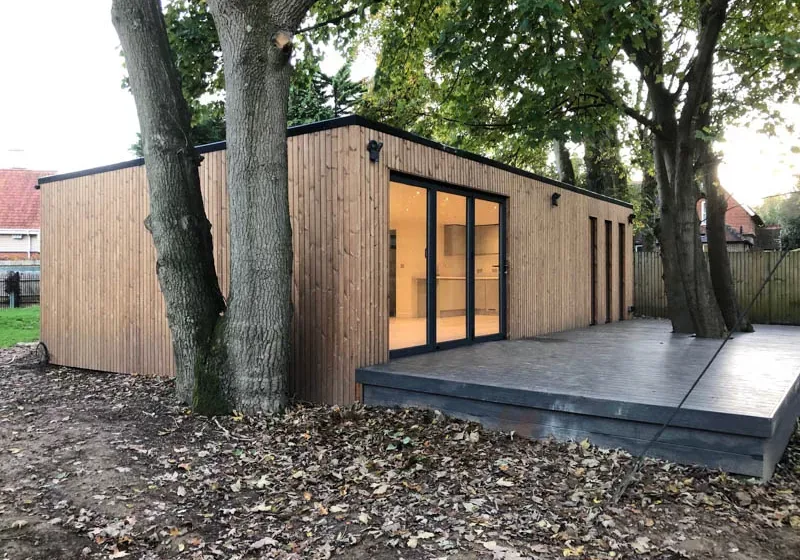
Garden room creates a community hub
This highly insulated, tailormade garden room has created a community hub for a charity. With kitchen and bathroom, its by Ark Design Build
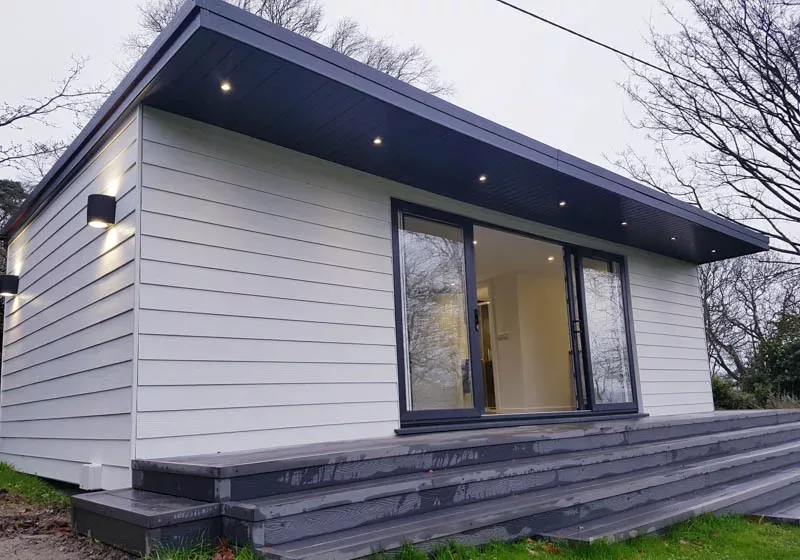
Outdoor office with kitchenette & shower room
This 8m x 3.6m outdoor office features a shower room and kitchenette, increasing the versatility of the room now and in the future. It also has low maintenance finishes which require little upkeep.
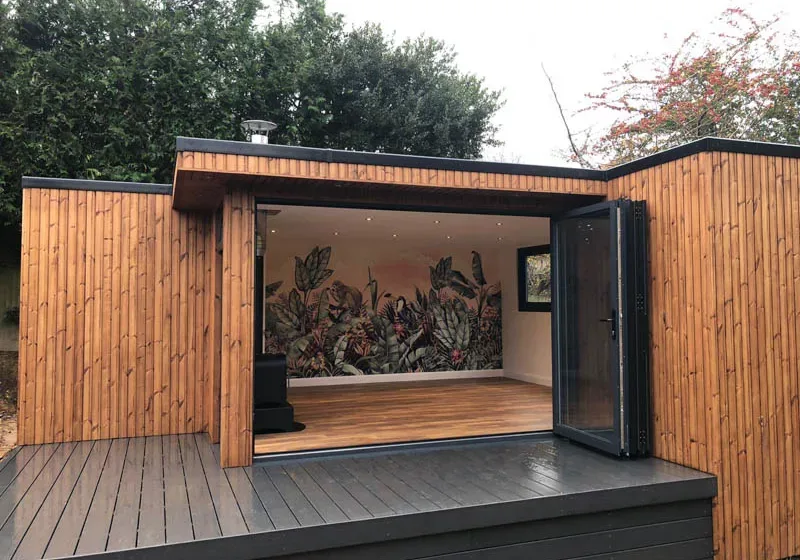
Garden room for all the family
Interesting shape garden room for all the family to use, by Ark Design Build. It features a beautiful shower room and a useful storage room.
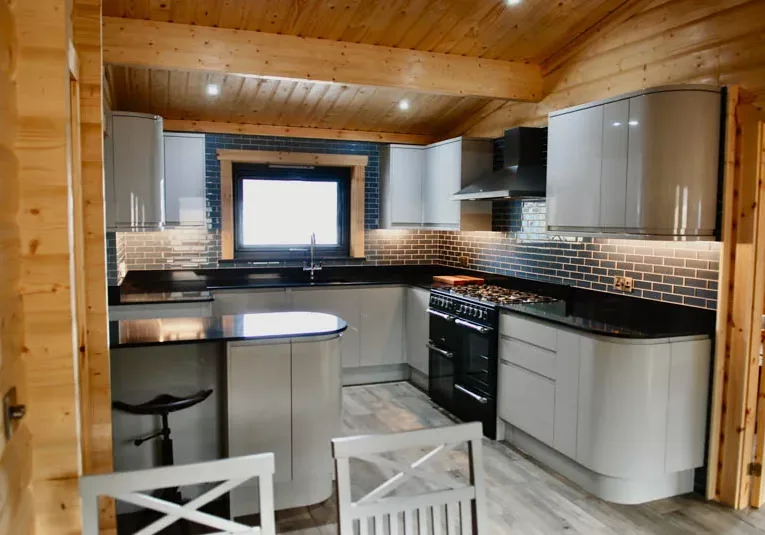
Log cabin home
Norwegian Log can tailor their log cabin homes to your specific needs. Whether that be a one bedroom granny annexe, or as in this case, a four-bedroom home.
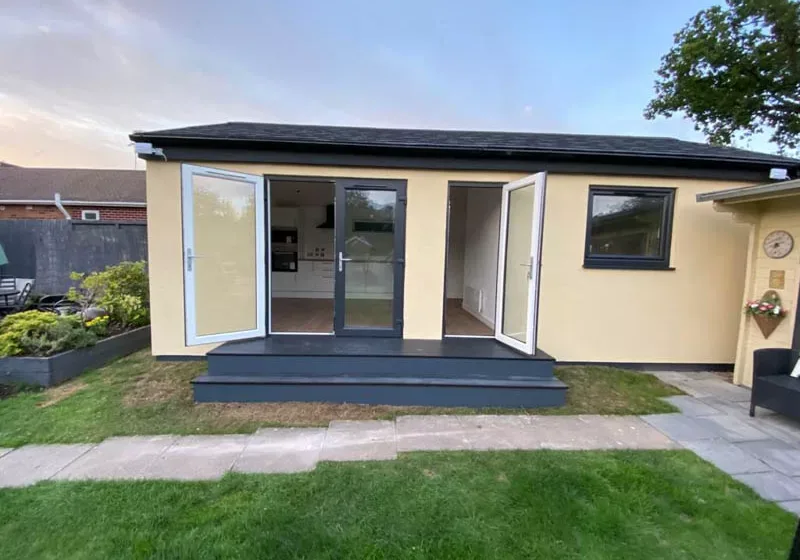
Pitched roof granny annexe
This pitched roof granny annexe by Annexe Spaces has the feel of a cottage externally, but inside it is a light airy space with WOW factor!
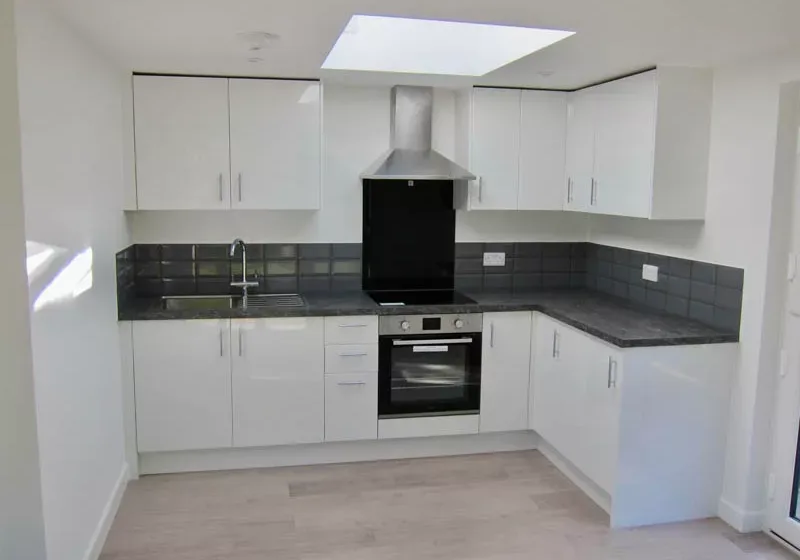
One bedroom granny annexe with well-equipped kitchen
8m x 4.5m one bedroom granny annexe with a well-equipped kitchen, by Executive Garden Rooms. Full of features including a Velux roof window and a mix of claddings.
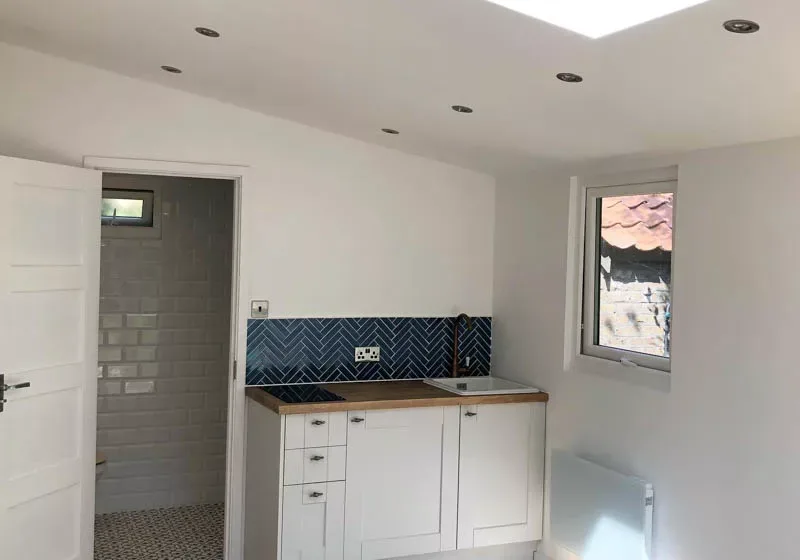
Small granny annexe
Contemporary style small granny annexe building with ensuite shower room and kitchenette. The mono pitched design has a light airy feel and beautifully detailed tiling.
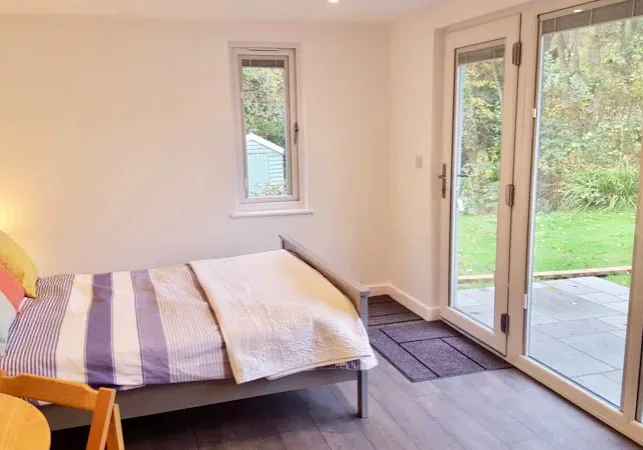
Low maintenance garden bedroom
5.9m x 3.5m garden bedroom with ensuite shower room that has been clad with low maintenance Cedral cladding.
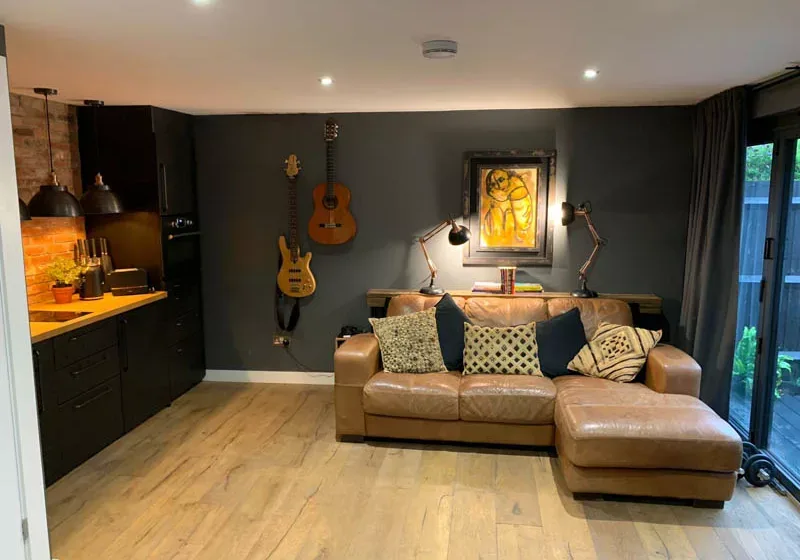
Compact yet spacious garden annexe
One of the most exciting self contained living annexes we’ve explored, creating an accessible home for a young person.
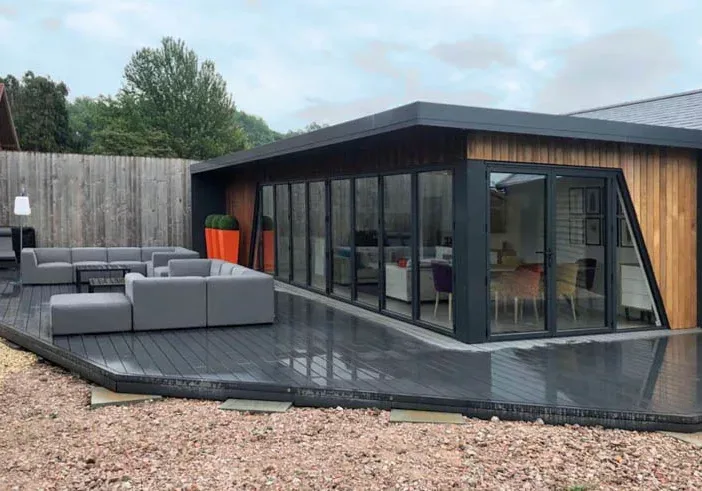
Bi folds & Barbeques in Berkshire!
Bespoke 10m x 5.4m garden room by Swift that features a kitchen and barbeque to enable both inside and outside cooking and dining.
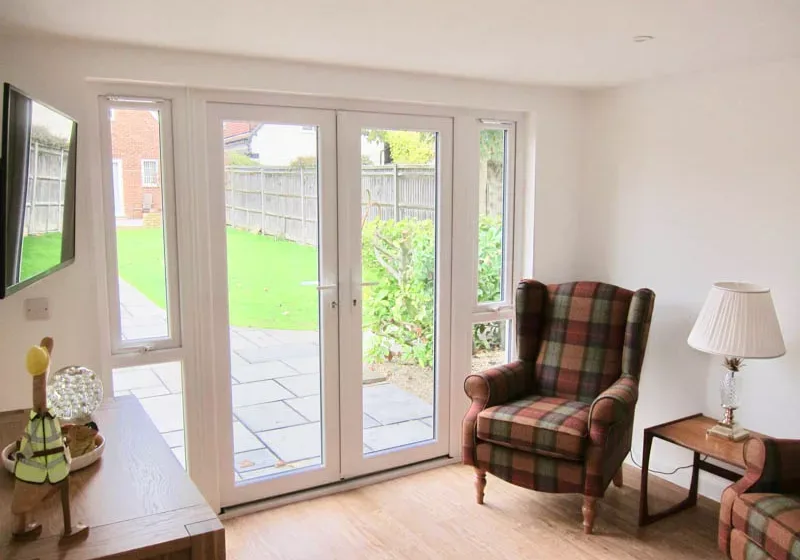
One-bedroom home at the end of the garden
32sqm, well-specified one-bedroom home in the garden with a spacious shower room and homely open plan living space.
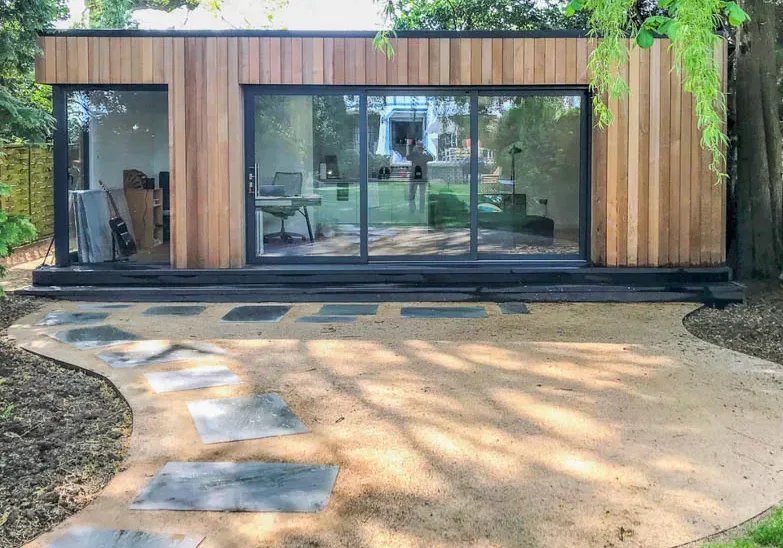
Intelligent Choices Reward a Home-Working Client
Intelligent design choices by the client, coupled with the experience of the Swift Garden Rooms team have created a room that is used for both work & relaxation.
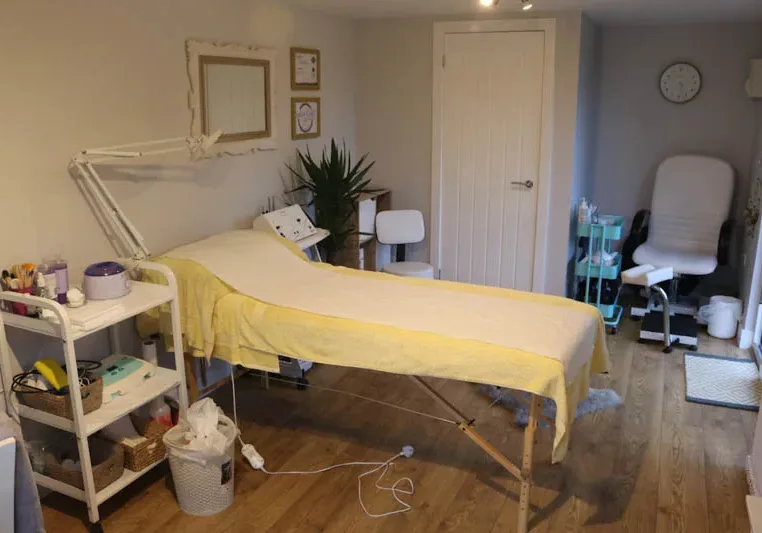
Home beauty salon building
6m x 3m home beauty salon building by Miniature Manors. Designed in collaboration with the customer the room has space for a treatment couch, nail bar and pedicure station. There is also a cloakroom with toilet so clients don’t have to visit the house.


