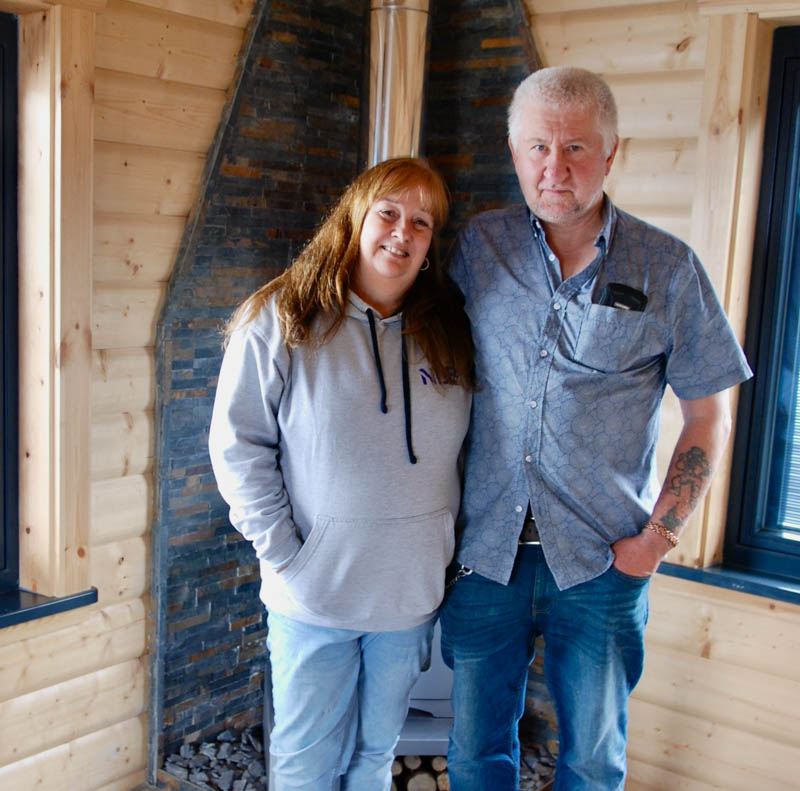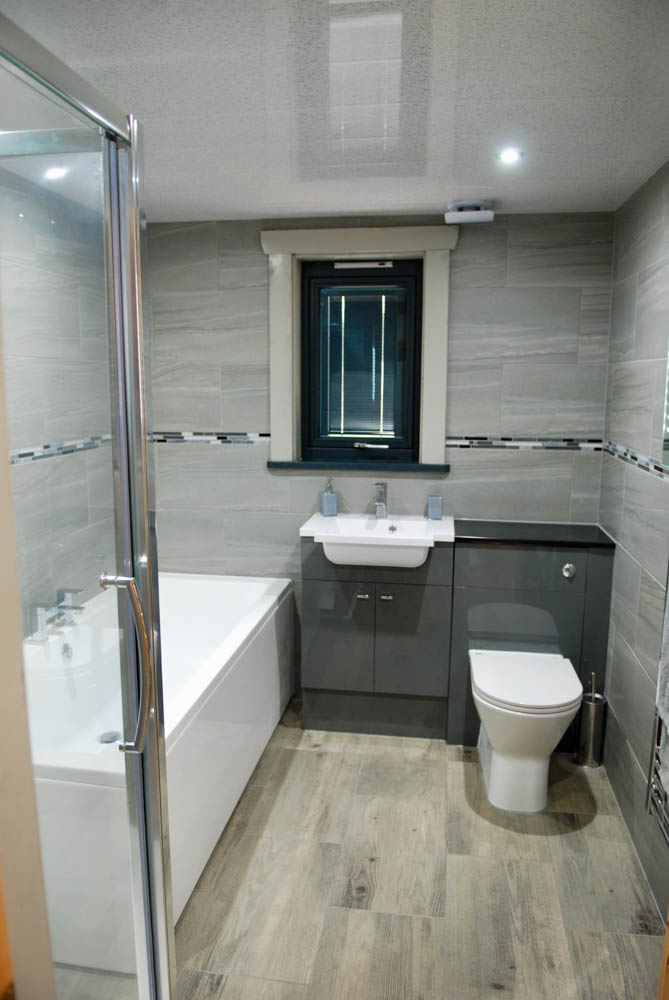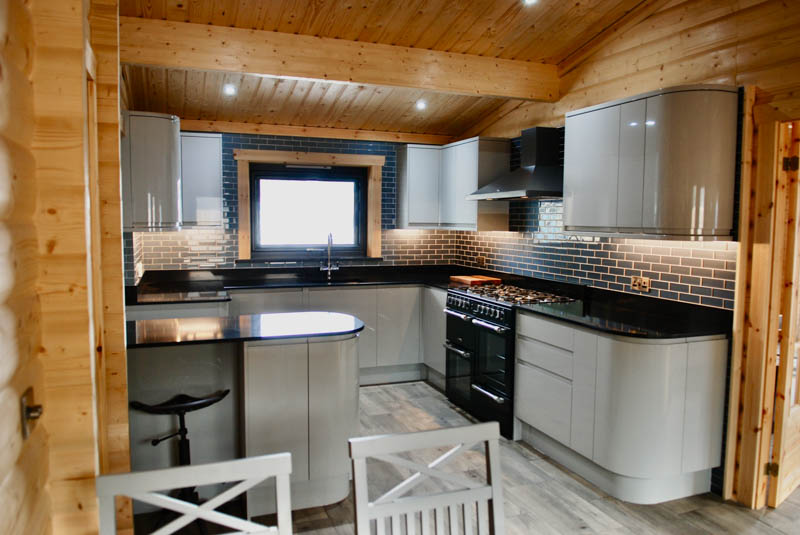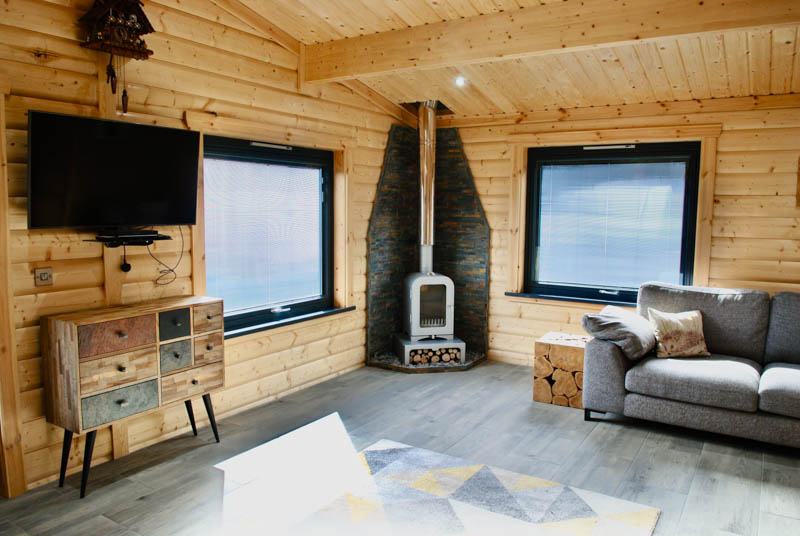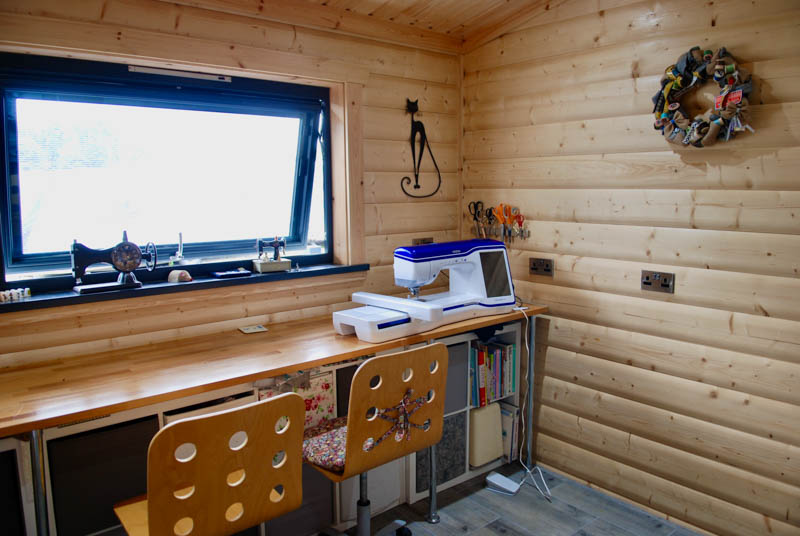Norwegian Log cabin homes have a knack of bringing families together. We have written before about how a Norwegian Log cabin facilitated two generations of a family to live together while maintaining everyone's space and independence.
In creating this four-bedroom log cabin, they have brought another family together. In this case, the family were forced to live apart because of work.
Before building their cabin home, Wendy & Wayne were living five miles apart. Wendy in the family home with their two children. With Wayne living in a static caravan on the land where they run a secure storage business.
Before building their cabin home, Wendy & Wayne were living five miles apart. Wendy in the family home with their two children. With Wayne living in a static caravan on the land where they run a secure storage business.
It had been Wayne's vision to build a house on the land since he brought it. While the children were young, they couldn't afford this, but once the children had grown up, Wendy & Wayne revisited the idea of building on the land.
They knew that a brick-built building would be out of the question in regards to obtaining planning permission for the land. A timber build was the answer, and they were drawn to Norwegian Log's designs.
Having got a feel for Norwegian Log's work from their brochure, the couple then paid a visit to Norwegian Log's Reading show site. Following this visit, Nick Forrester from Norwegian Log visited the couple for a site survey.
During the visit, Nick advised them on their planning situation. Norwegian Log homes are transportable and built under the Caravan Act. As Wayne had been living on-site for many years in a static caravan, the four-bedroom cabin could go ahead with a Certificate of Lawful Use.
"They were fantastic, nothing was too much trouble. We didn't feel obliged to buy and there was no pressure. They gave us all the options but didn't pressure us."
Flexible interior
Wendy had clear ideas for the interior layout of her new home. She drew up some plans for the arrangement of the rooms, and was impressed at how accommodating the Norwegian Log team were.
"I found some free software as I wanted to design the floor plan myself, which wasn't an issue for Norwegian Log. They were brilliant. I'd ring them with changes, they'd tweak the plan and issue new versions to me."
The cabin has four bedrooms. The master bedroom has a luxurious en-suite shower room, and the family bathroom features both a shower and a full-size bath.
As we can see, the high gloss grey kitchen is showroom worthy. The large living room with its wood burner, features bi-fold doors leading onto a veranda overlooking the garden.
One bedroom has been made into a sewing room for Wendy, who is a keen embroider. She has been able to kit out the space with storage for all her materials and equipment. The room has good natural light for working, thanks to the large rectangular window over her work table.
"Visitors just walk into our new home and go 'oh wow'!"
We can understand this being a visitor's initial reaction. Between them, Wendy, Wayne and the Norwegian Log team have created a lovely log cabin home.
Request a copy of Norwegian Log's brochure to start the journey towards your new log cabin home.


