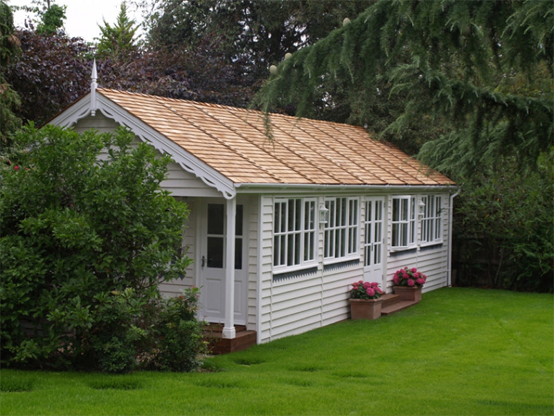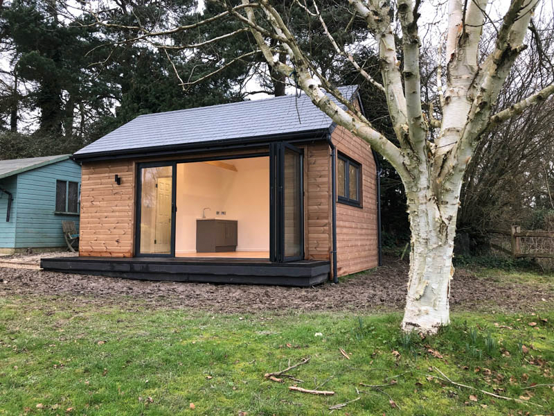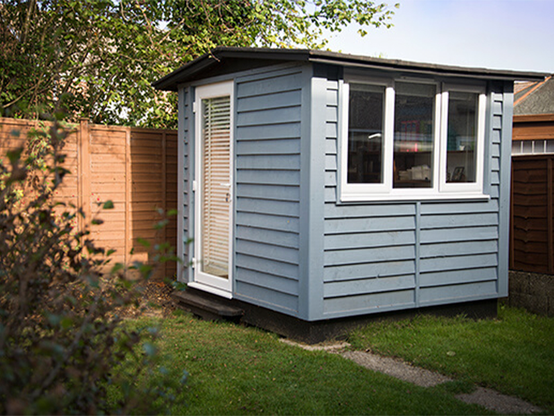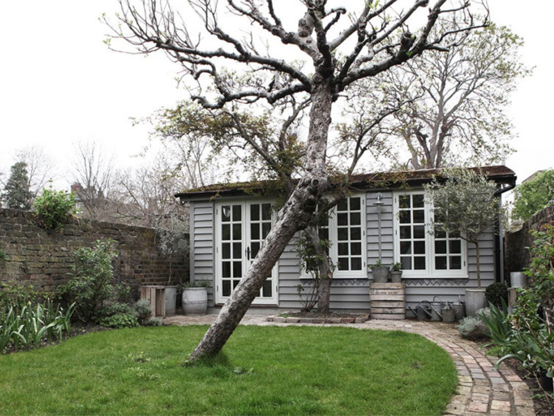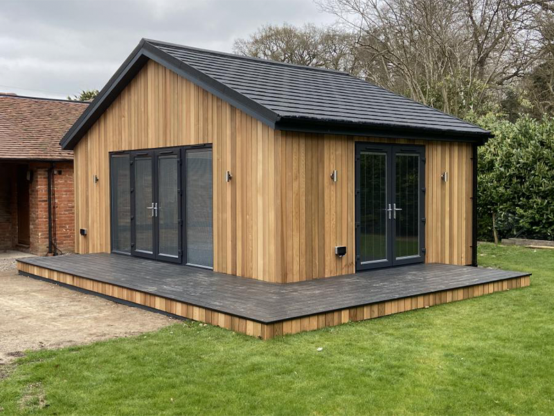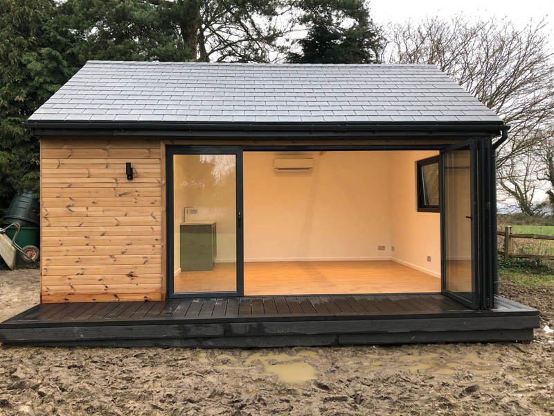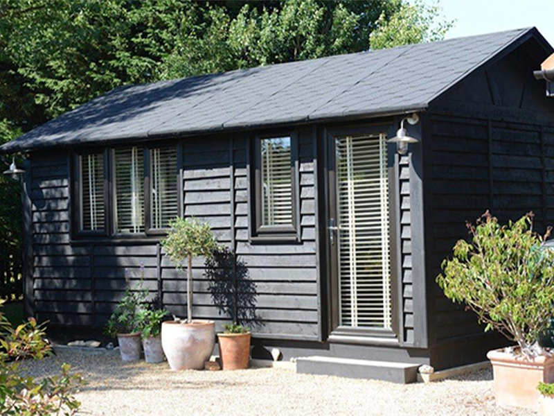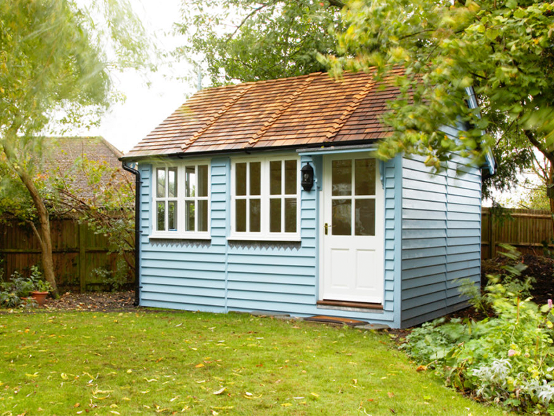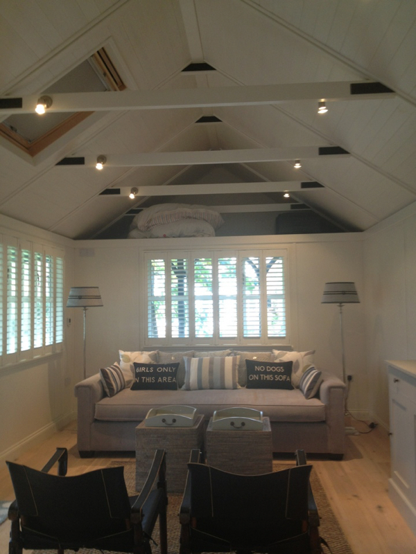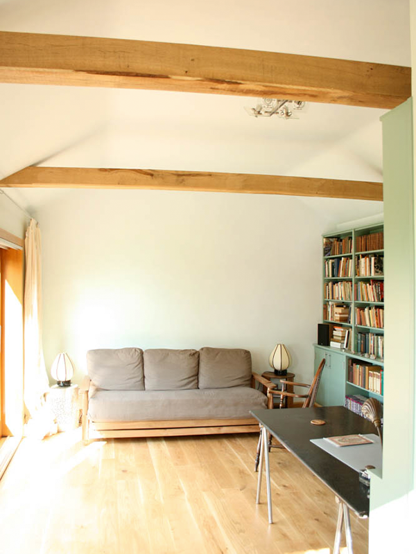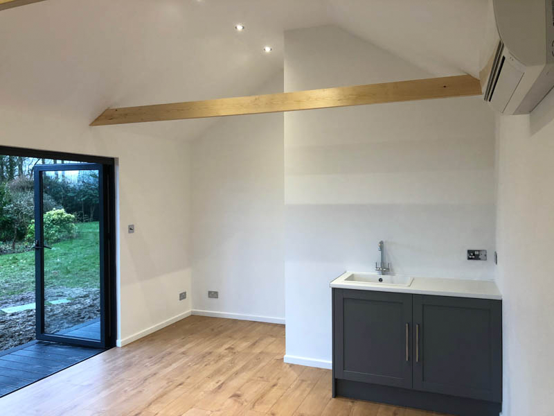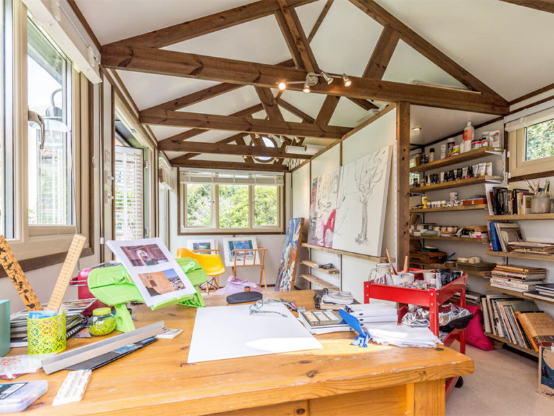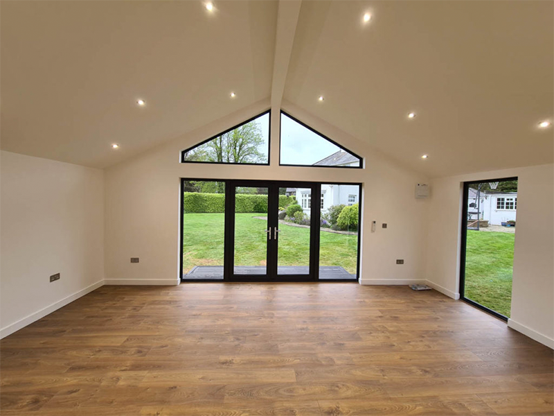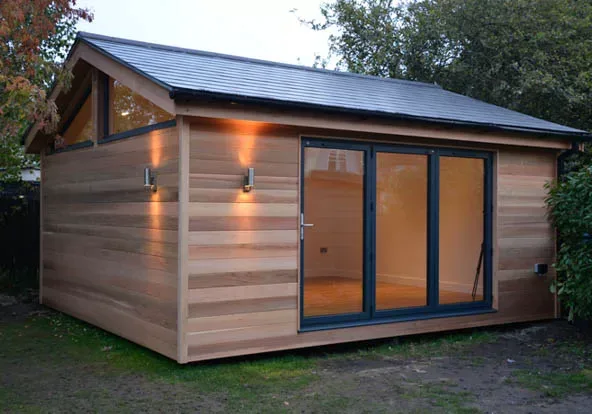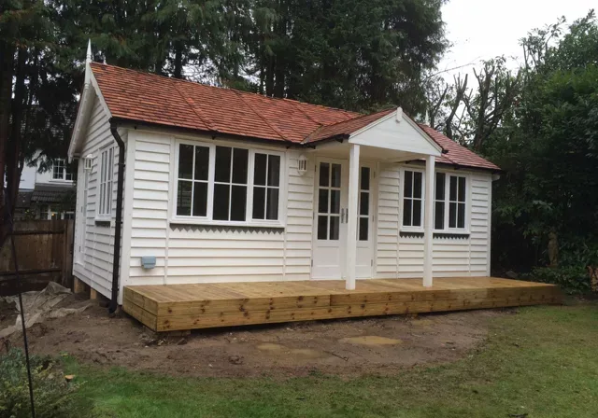Garden rooms with pitched roofs
As you explore your garden room options, you will quickly realise the 2.5m high, flat-roofed designs dominate the market. This is because they are the most flexible option when it comes to positioning a garden room under the Permitted Development rules.
There are, however, some fantastic pitched roof garden room designs on the market. The projects we share on this page all showcase pitched rooflines. They are by a range of different companies.
Check to see which garden room companies work in your area
Not all of them do!
Pitched roof garden rooms come in both traditional and contemporary styles
Not many garden room companies offer designs with a pitched roof. This is because the majority of demand is for 2.5m high outdoor rooms. Also, a pitched roofline takes more time and skill to build.
The projects we share below are by a range of different companies and in a mix of traditional and contemporary styles. They are all experienced names in the industry who ensure their designs are perfectly proportioned.
As you can see in these examples, the traditional style garden room designs can incorporate characterful design details such as decorative barge boards and finials. In contrast, the contemporary options have sharp straight lines and a palette of materials complimenting one another.
There are rules you need to follow when building a pitched roof garden room
Building a pitched roof garden room under the Permitted Development rules, you need to comply with the regulations regarding positioning in relation to your garden's boundaries and height restrictions. The Permitted Development rules tell us:
For a dual-pitched roofline, the outbuilding should be:
- Positioned at least 2m from any boundary
- The eaves be no taller than 2.5m
- The ridge be no taller than 4m
For a mono-pitched roofline, the outbuilding should be:
- Positioned at least 2m from any boundary
- The eaves be no taller than 2.5m
- The ridge/highest point be no taller than 3m
If you wanted to position your room within 2m of the boundary, you would need to apply for Planning Permission for your project. Your chosen supplier should be able to walk you through the process, or there are specialist garden room planning consultancies.
Some pitched roof designs come in under 2.5m high.
While most pitched roof garden room designs have a maximum height taller than 2.5m, there are a couple of companies that offer options that are 2.5m high.
Smart Modular Buildings offer a lowline roof option on their pitched roof ranges. We have also seen buildings by bespoke design specialists, Timeless Garden Rooms, that comply with the 2.5m rule.
Pitched roof coverings add to the aesthetic of a garden room
Explore the projects below, and you will see a range of different roof covering materials are used. Western Red Cedar, the durable softwood beloved by contemporary designers for wall cladding, also comes in shingle form for roof coverings. Cedar shingle roofs have real character and offer a long lifespan. We have one here at Garden Room HQ, which is approaching 20 years old and still looking good.
Designers such as Garden2Office offer seamed metal roofing which creates a roof with a contemporary look.
Other companies opt for a traditional tiled look. Designers like Smart Modular Buildings achieve this look using asphalt shingles.
Other companies use manufactured tile systems that create the appearance of a slate roof but are much lighter in weight than slates. Several companies use Metrotile, a metal tile with a stone chip coating. Another option is Tapco synthetic slates, which are a mix of limestone and polypropylene.
Pitched roofline = vaulted ceiling
Not only do pitched rooflines add character to the exterior of a garden room, but they also have a big impact on the look and feel of the interior.
Inside, the ceilings tend to follow the lines of the roof, creating a light and airy feel. You'll have much more headroom in a pitched roof garden room than you will find in a flat-roofed 2.5m high building.
Companies such as Garden Spaces engineer their roofs so that trusses and beams are not required, enhancing the volume of the space. Other companies make a feature of the trusses and beams, adding a lot of character to the room.
Examples of pitched roof garden rooms

wudl. Garden Rooms
We are excited to introduce a new range of garden rooms that truly stand out: wudl. Garden Rooms. These buildings are designed with strong eco credentials, using eco-friendly and recycled materials. What excites us most are the personalised options wudl. offers, creating one of the most unique garden room designs we have seen in a long time.
You can choose to add kitchen, shower room and bedroom modules and you can choose to incorporate storage, a barbecue or outdoor shower externally.
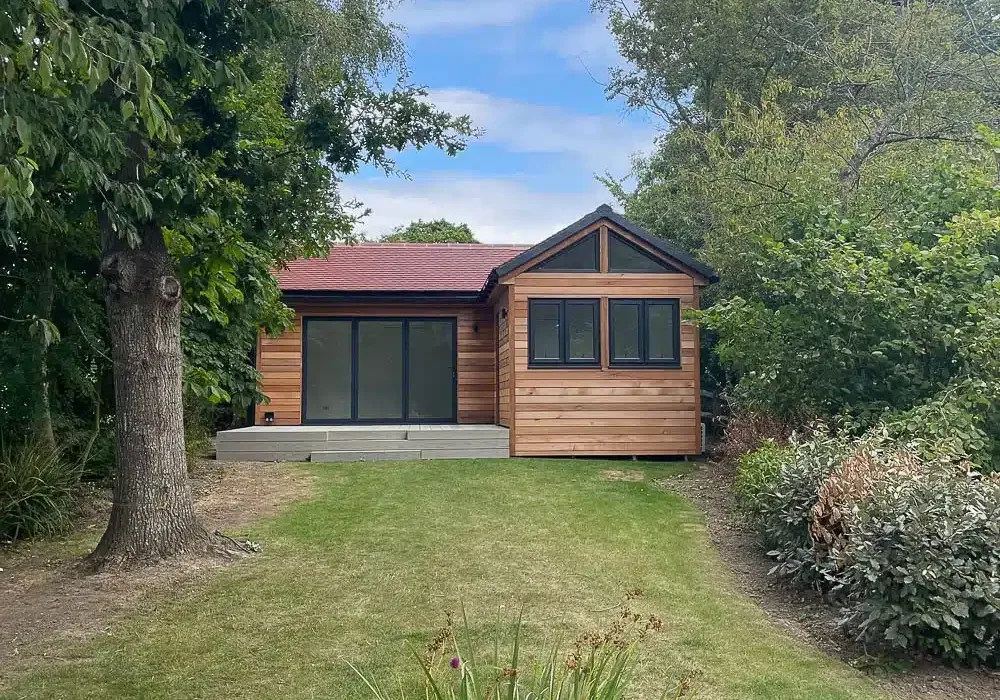
Home gym and office annexe
This bespoke home gym and office building is different to many of the other examples we have shared because it was designed and built to a Building Regulation compliant specification that we commonly see in living annexe projects. Ark Design Build handle the approval process as part of their turnkey service. In this case, this also included obtaining planning approval.
While designed primarily as a home gym and office, the 42sqm L-shaped building—comprising two main rooms, a kitchen, and a shower room—offers versatile future use, including potential sleeping accommodation.
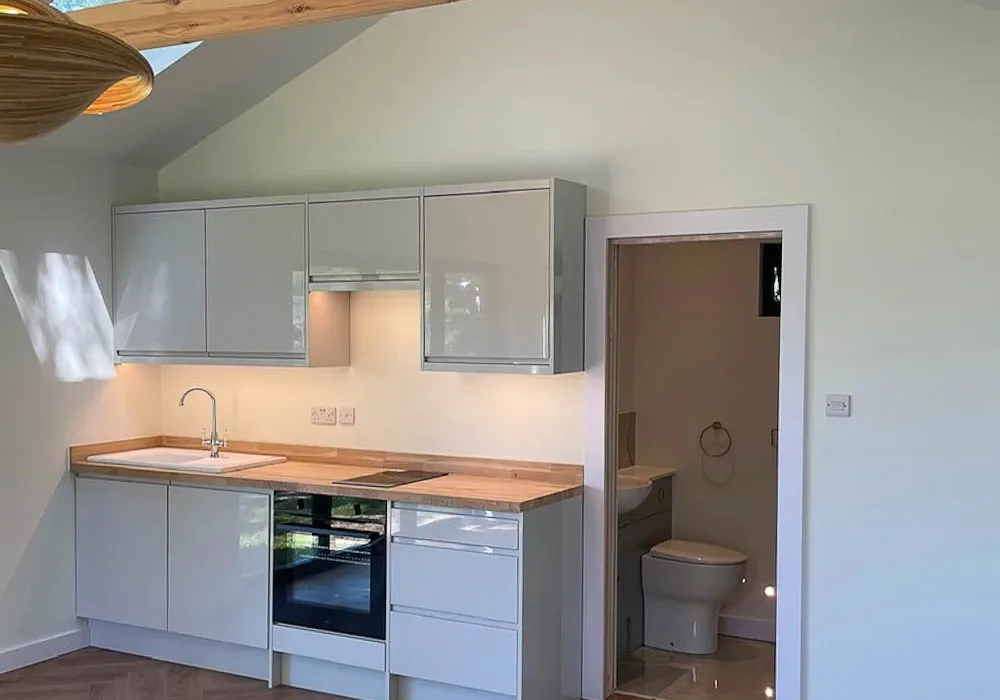
Light & airy garden annexe for the whole family
This 30 sqm garden annexe by Ark Design Build is designed for the whole family to enjoy. The pitched roofline creates a wonderfully light and airy interior. The annexe features a well-equipped kitchen and a shower room, which is customised according to the customer’s choice of tiles and fittings.
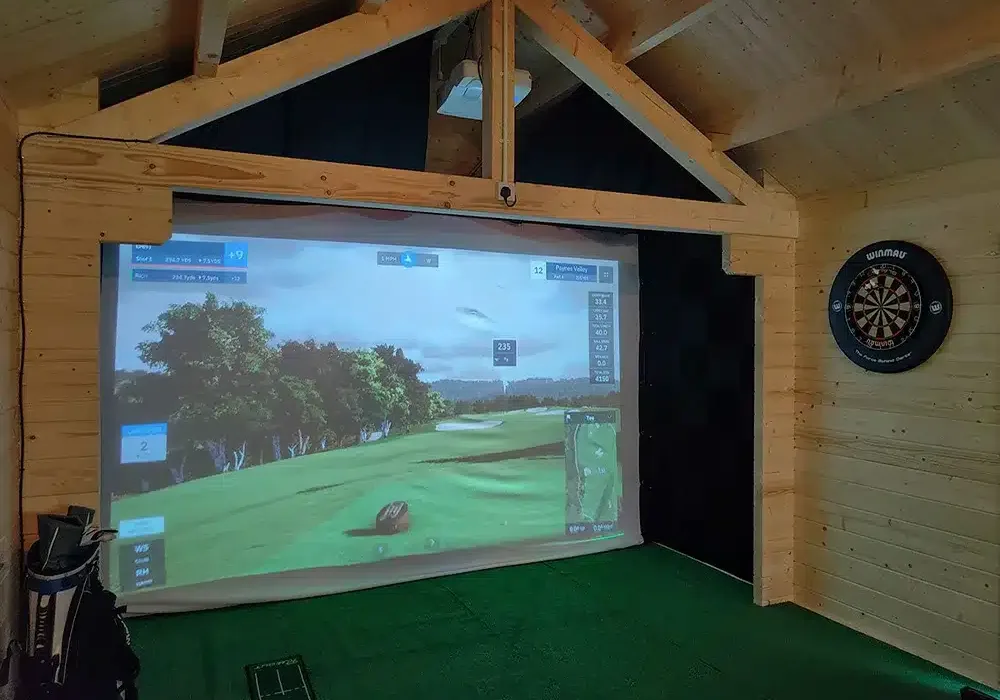
Golf simulator garden room
For many golf fans, having their own place to practice at home is a dream. Now, thanks to clever design and the latest tech, that dream has become a reality for one golfer. They collaborated with Garden Affairs to create a 7m x 4m log cabin garden room to house their very own golf simulator.
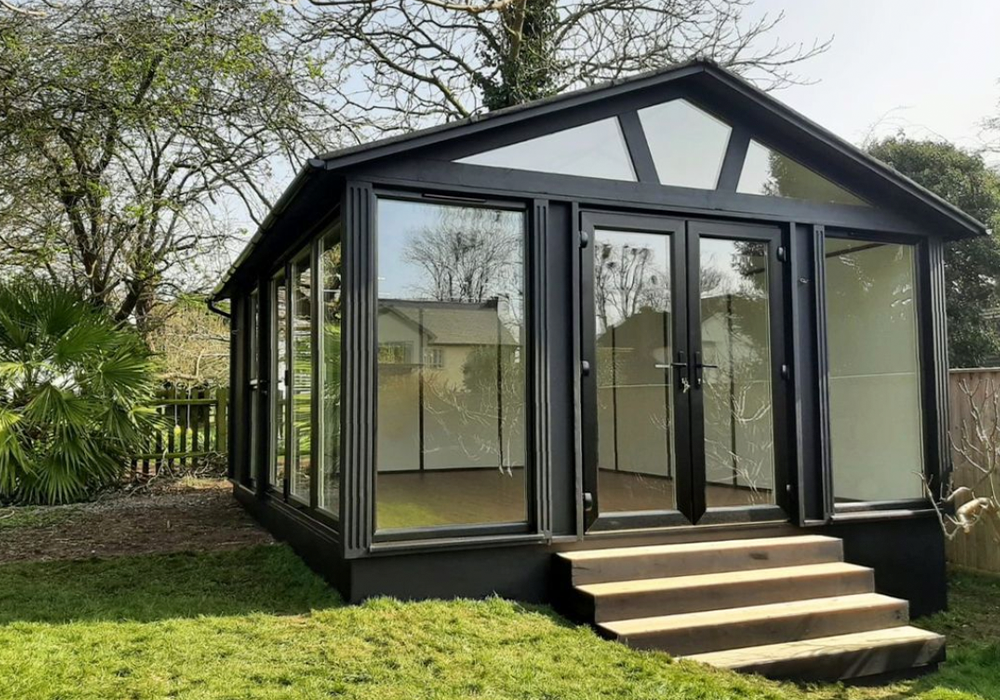
Garden room with lots of windows
Windows are a vital element in any garden room design, as they can greatly enhance the connection between the interior space and the surrounding garden. With Smart Modular Buildings, you have a lot of flexibility over the configuration of windows and doors, so you end up with a space that works for you.
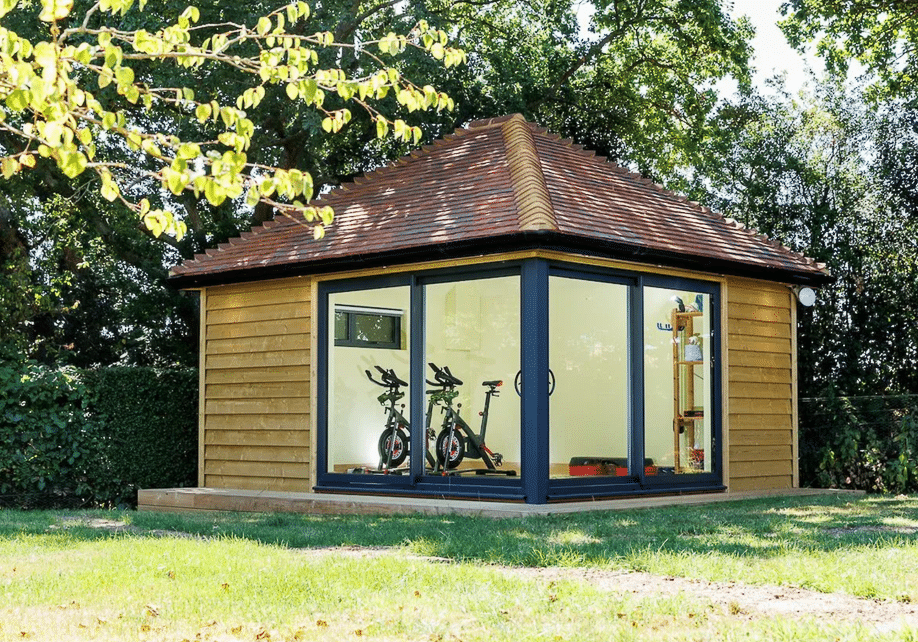
Hipped roof garden gym
4m x 4.5m hipped roof garden gym by Miniature Manors which cleverly mixes traditional and contemporary design details.
The pitched roofline creates a vaulted ceiling offering the owners greater headroom than usually found in a garden room.
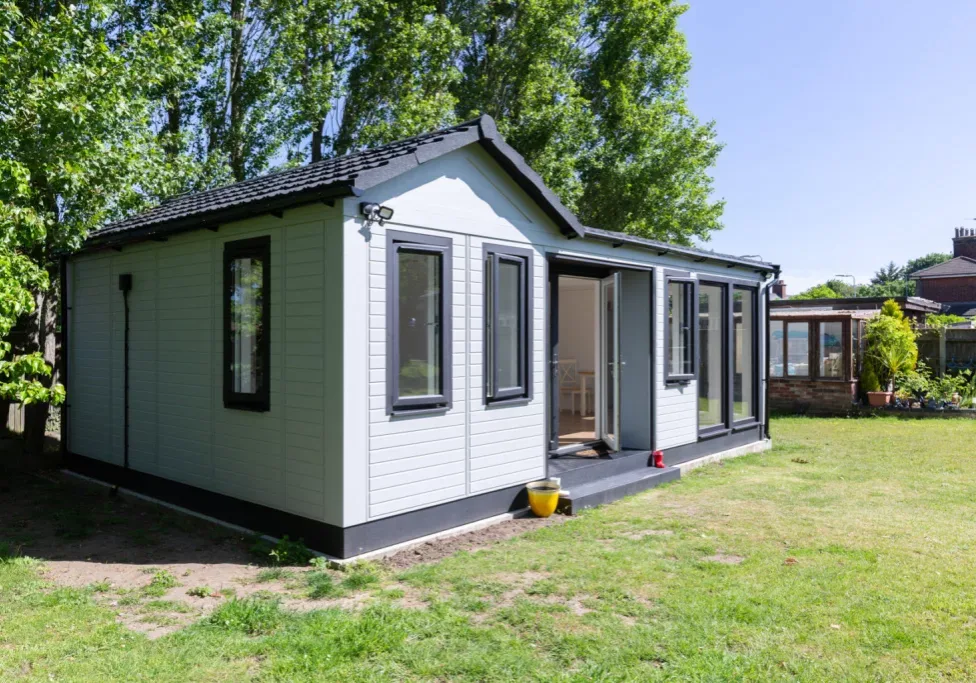
Garden Annexes
Garden Annexes is where traditional timber framing and precision computer-guided technology meet to create a range of self-contained living annexes and guest bedroom suites. Manufactured in Suffolk, Garden Annexes’ in-house team can install their multi-room annexes in just 5 to 10 days on-site.
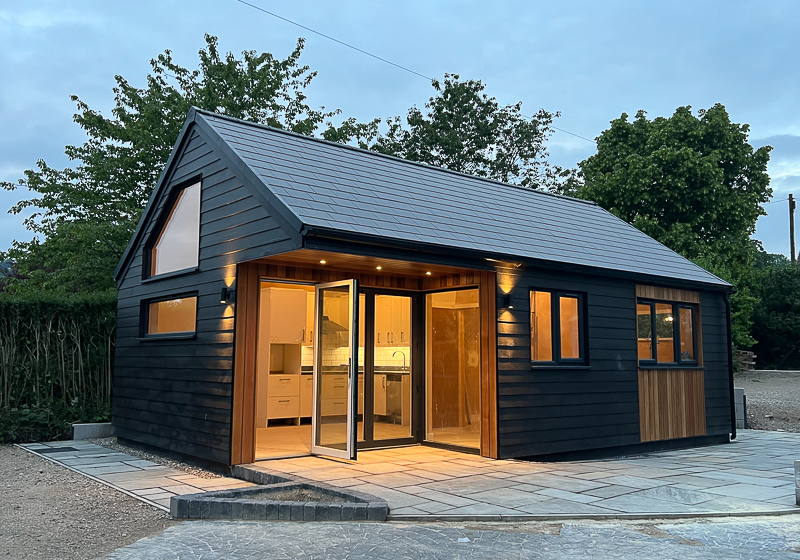
9.5m x 5.5m pitched roof living annexe
This stylish one-bedroom garden annexe is a bespoke design by White Peak Design & Build. It sits on a footprint of 9.5m wide by 5.5m deep with accommodation comprising a bedroom, a multifunction kitchen living space and an accessible bathroom.
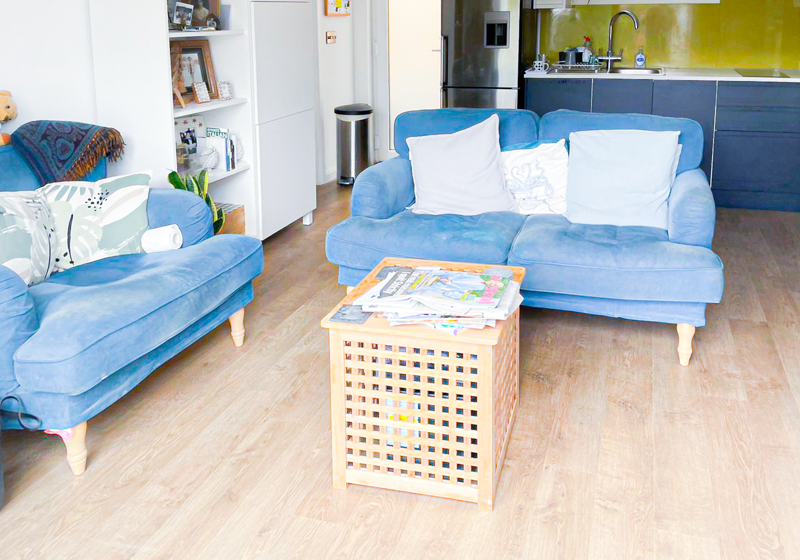
Swift creates more than a living annexe; they create a home
Building a living annexe in your garden for a relative is not only a significant financial investment but also an investment in your loved one’s future comfort and lifestyle. The Swift Living Annexes team understand this.
This article explores a 9m x 5m one bedroom annexe that was tailor made for their clients.
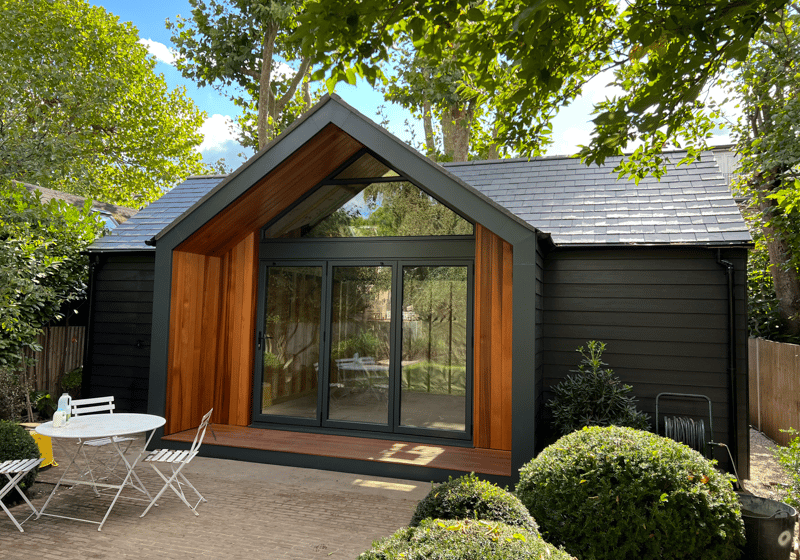
Pitched roof garden gym & steam room
This impressive pitched roof garden room is by White Peak Design & Build. The bespoke design will be used as a home gym and features a steam room and w.c.
With no direct access to the garden, all the materials for the build were craned in over the house.
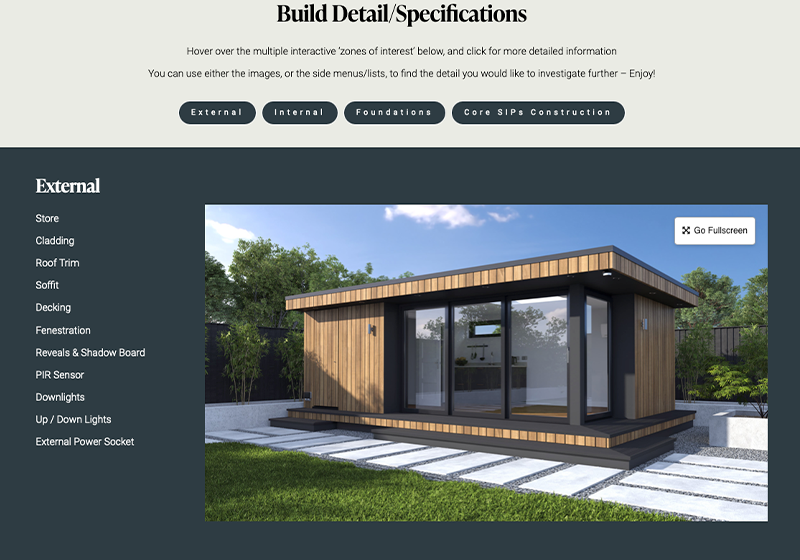
Learn more about Annexe Spaces
The Annexe Spaces team have recently launched a new website that offers more insight than ever into the process of buying an annexe and the options you have to personalise the design.
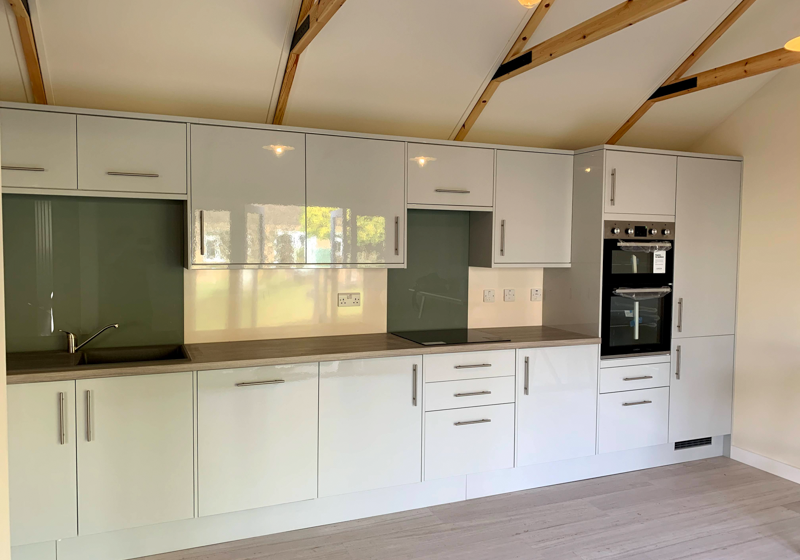
Turnkey 2 bedroom garden annexe
There are times in life when you want to tell people what you want to achieve and then let them take over and bring the project to fruition. This was the case for the family who commissioned Timeless Garden Rooms to create a self-contained two-bedroom annexe in their garden.
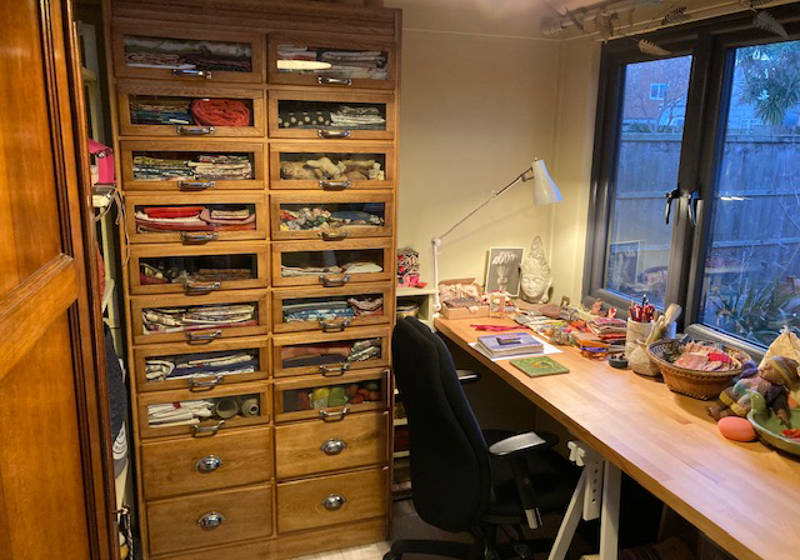
Insulated sewing room
4m x 3m garden sewing room that is insulated for comfortable year round use. Tailored to the clients requirements by Timeless Garden Rooms
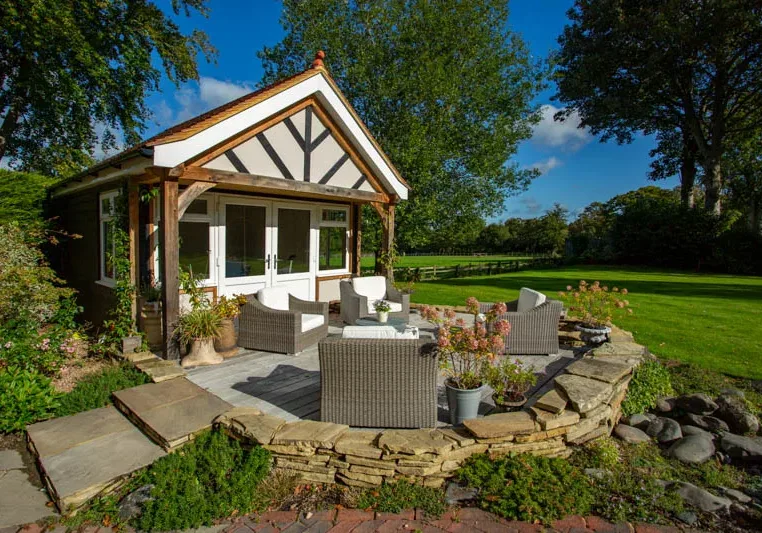
Tudor style garden room
Tudor style garden room by Miniature Manors. Traditional detailing and craftmanship have been mixed with modern finishes that ensure a well-insulated space that will be comfortable to use all year round.
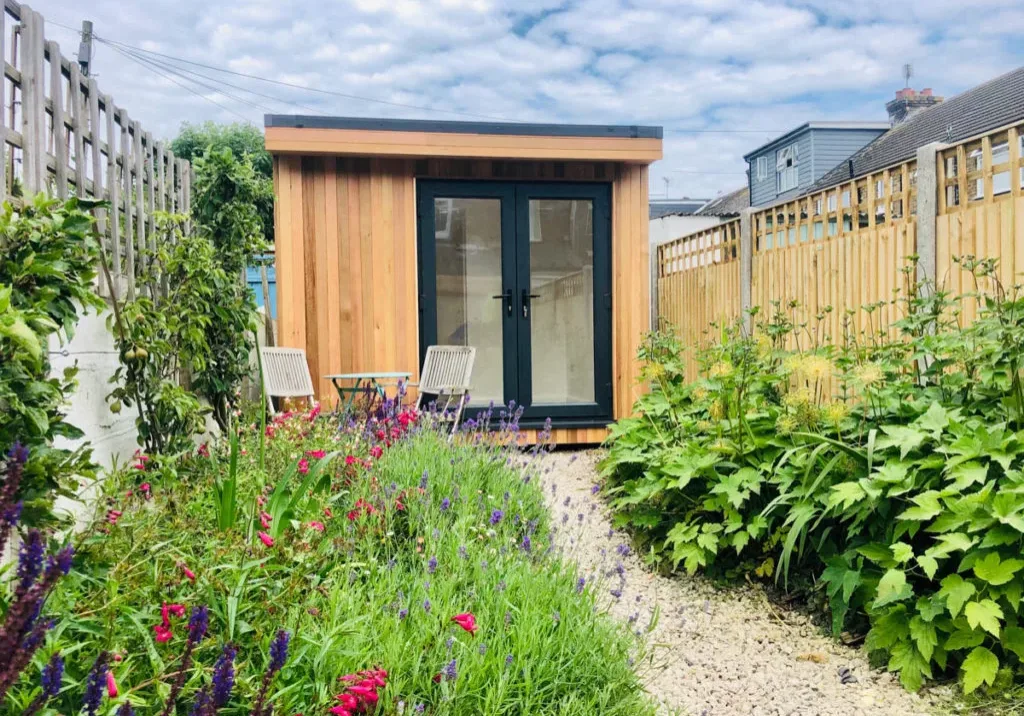
Different styles available at Garden2Office
Garden2Office, who offer Swedish design garden rooms, offer their clients several different garden room styles. Each range can be customised to your needs and tastes.
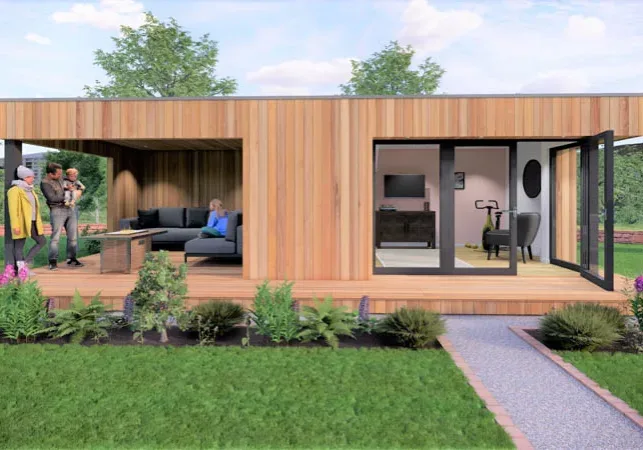
Garden room with indoor-outdoor space
Looking for the perfect indoor-outdoor garden lifestyle? Then you’ll want to explore the new garden room + hideout options by JML Garden Rooms.
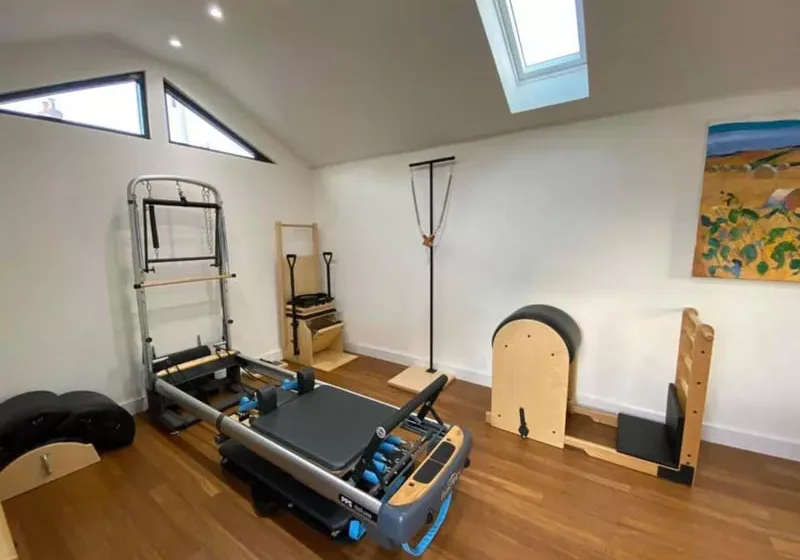
Home Pilates Studio
This Malmo studio by Garden2Office has been designed around the needs of a pilates instructor and allows them to work from home in a professional environment.
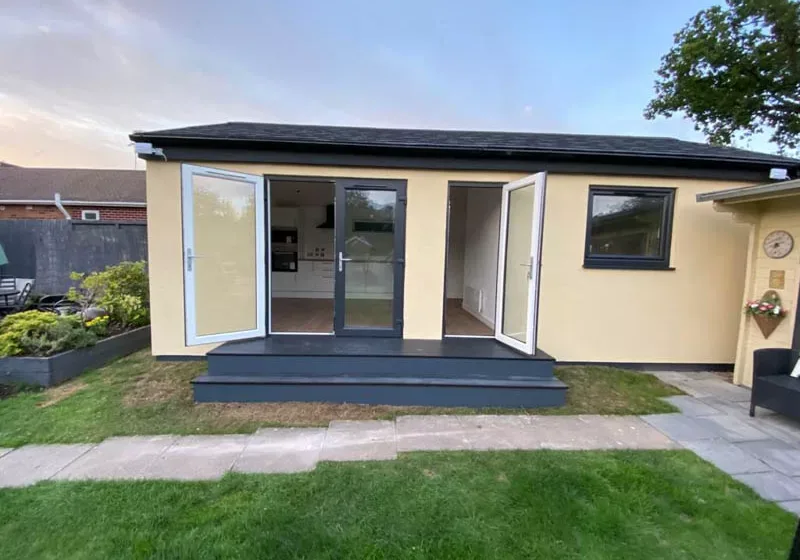
Pitched roof granny annexe
This pitched roof granny annexe by Annexe Spaces has the feel of a cottage externally, but inside it is a light airy space with WOW factor!
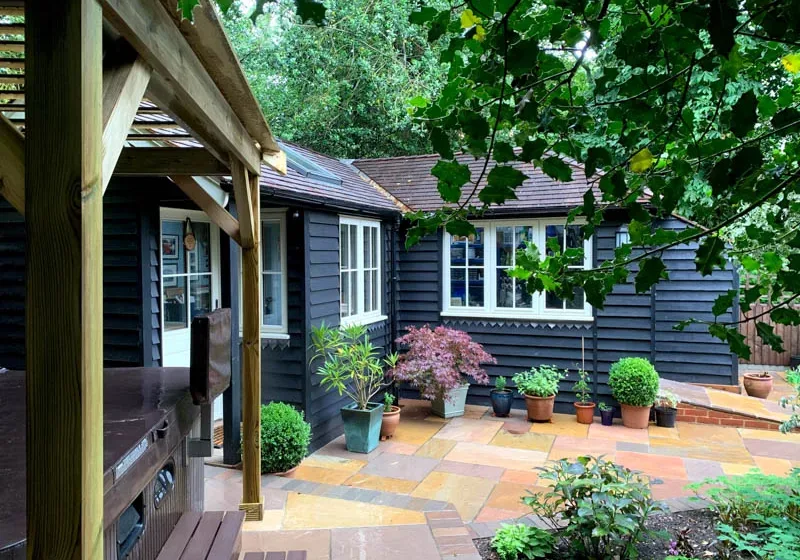
Made to measure garden rooms
Whether it is a small garden office or a large multi-room annexe you want, Timeless Garden Rooms made to measure service will ensure everything on your wishlist is ticked off.
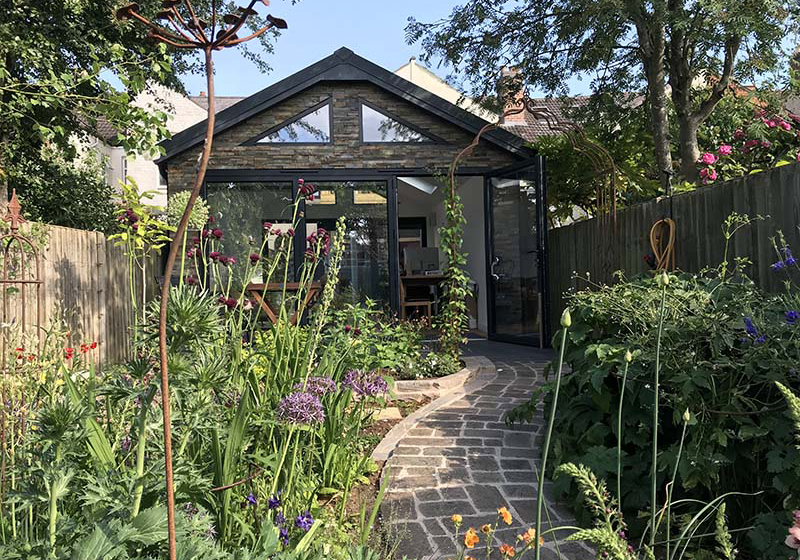
A Garden Space nestles in the garden
Following up on a lovely pitched roof garden room by Garden Spaces, that has had time to nestle into its surroundings. The project cleverly mixes traditional design details with contemporary ones.
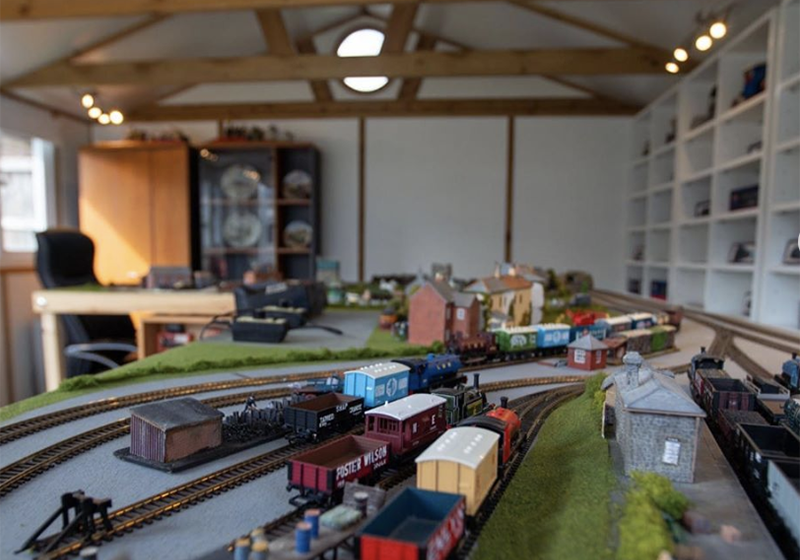
SMART hobby room in the garden
A wonderful barn style hobby room in the garden by Smart Modular Buildings. Full of character and style.
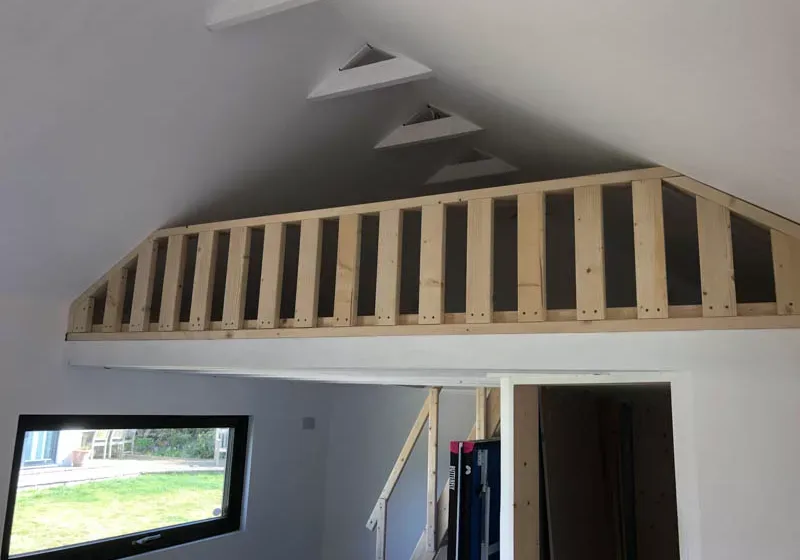
Garden room with mezzanine floor
Garden2Office’s Malmo range is one of the few garden room designs that can be fitted with a mezzanine floor. This could form a sleeping deck or somewhere just to hide.
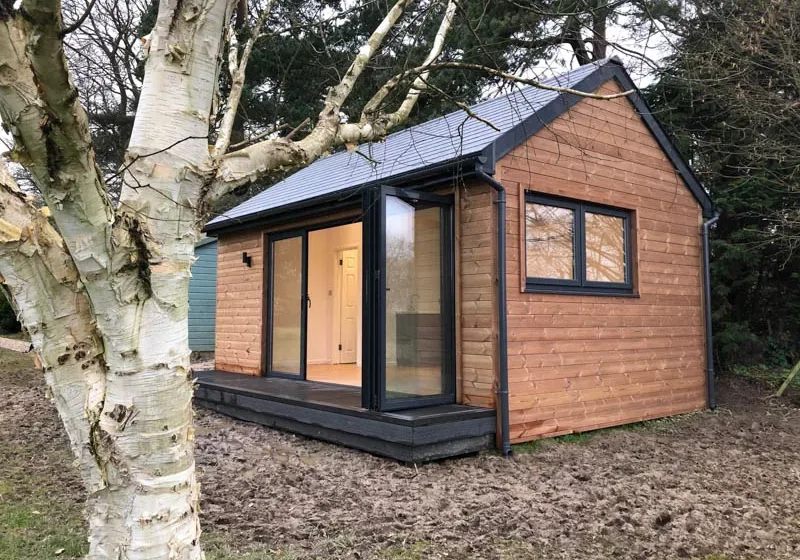
Contemporary garden office with an apex roof
Contemporary style garden office with apex roofline by Ark Design Build. Inside, the roofline creates a stylish vaulted ceiling. A toilet and compact kitchenette have been fitted for convenience.
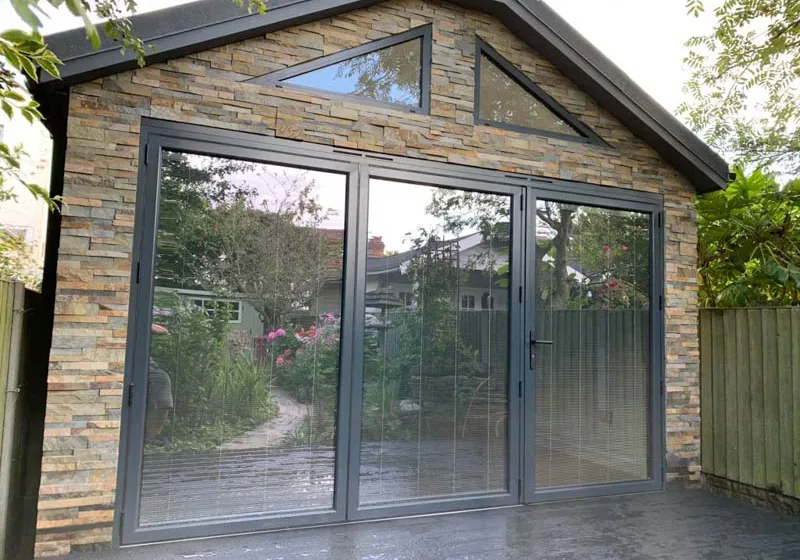
Garden room with wheelchair access
A stunning contemporary pitched roof garden room with stone cladding. The building has been designed so it is wheelchair accessible.
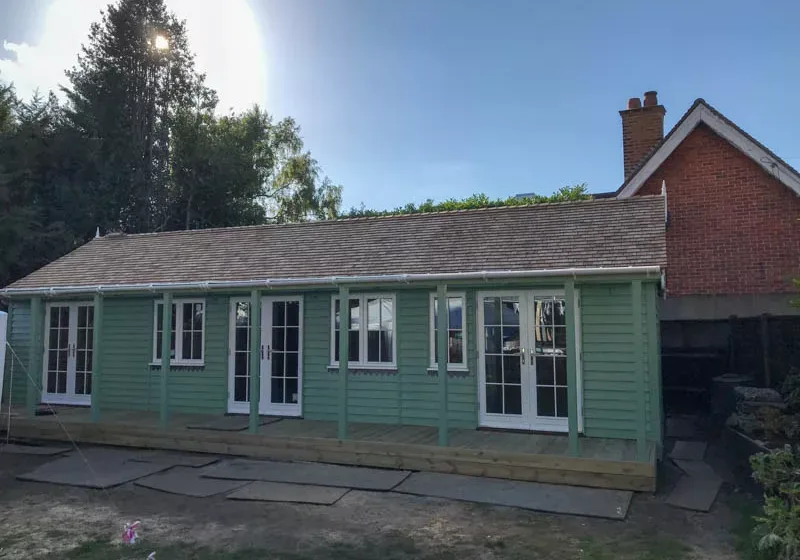
12m x 5m Two bedroom granny annexe
A look round a 12m x 5m two bedroom granny annexe by Timeless Garden Rooms. The pitched roof building features a modern kitchen and shower room.
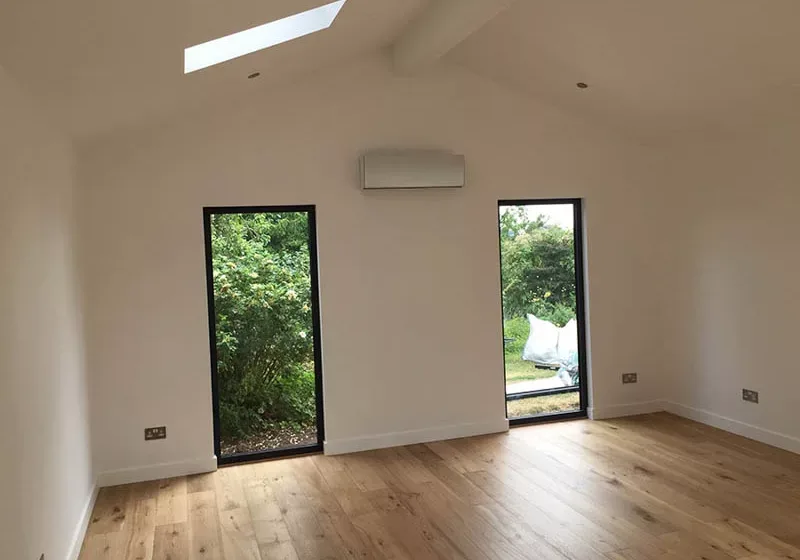
Pitched roof contemporary garden room
Contemporary style, pitched roof garden room by Garden Spaces. The pitched roofline creates a wonderful internal space. The mix of windows creates ensure a light filled space.
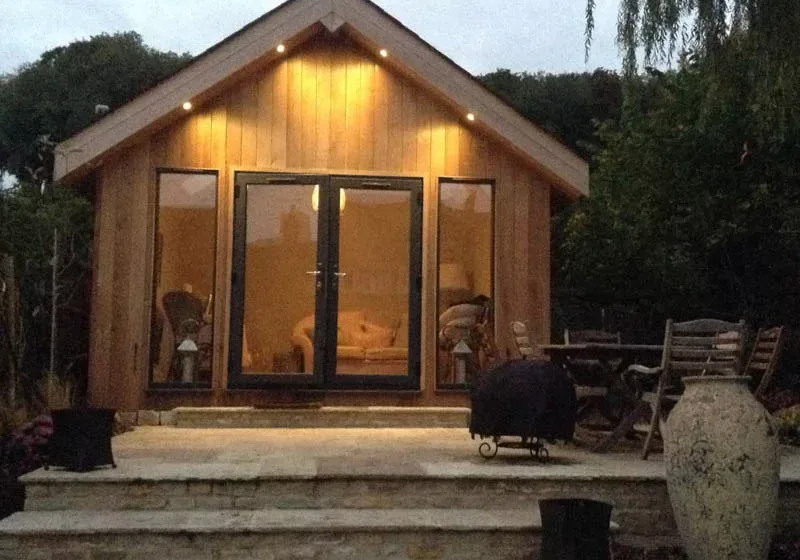
Apex roof garden rooms
Bridge Garden Rooms offer a range of garden rooms with apex roof line. The pitched roof gives the building a lot of character and creates a room with vaulted ceiling.
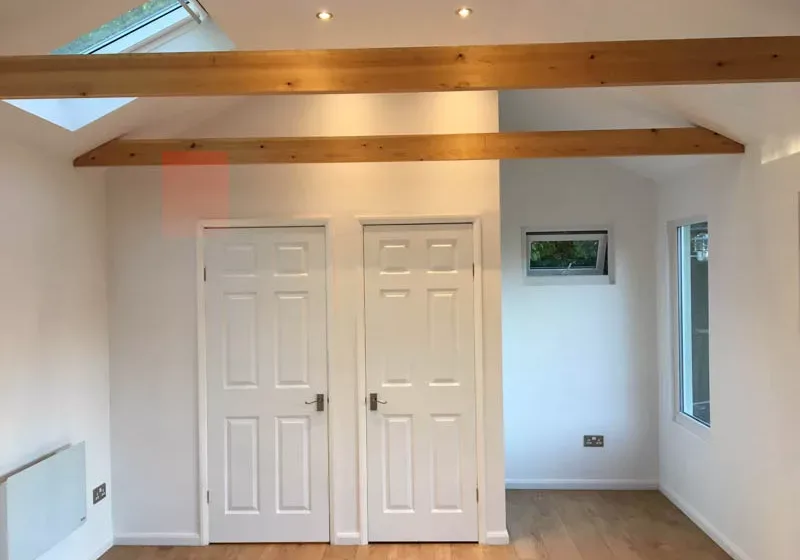
Garden room with vaulted ceiling
We were excited when images of this garden room with vaulted ceiling by Ark Design/Build popped up in our inbox. It is a clever design that successfully mixes traditional and contemporary design features.
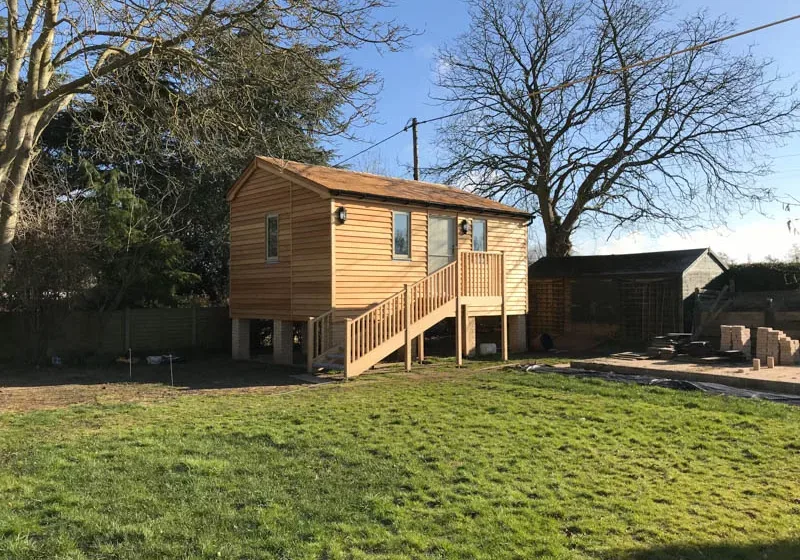
Artists studio on stilts
This is an unusual project, an artists studio on stilts so that it could be built on a floodplain. Timeless Garden Rooms have incorporated several bespoke features including a kitchenette with double Belfast sink, a storage area and metal treads on the staircase.
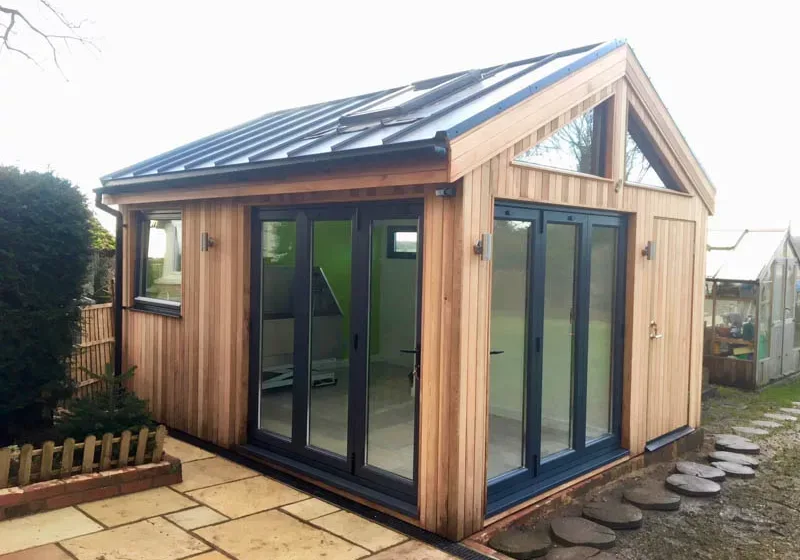
Garden room with seamed metal roof
Garden2Office is one of the few garden room companies who offer a seamed metal roof on their pitched roof buildings. They specialise in Swedish garden rooms and their Malmo range which is a contemporary barn style building, features this durable and attractive finish.
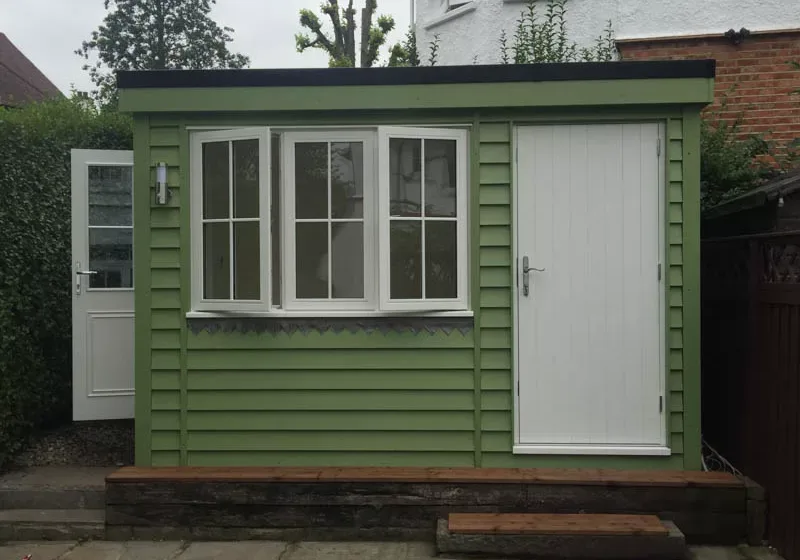
New England style garden office with mono pitched roof
This small garden office with storage shed by Timeless Garden Rooms mixes a traditional painted finish with a modern mono-pitched roof.
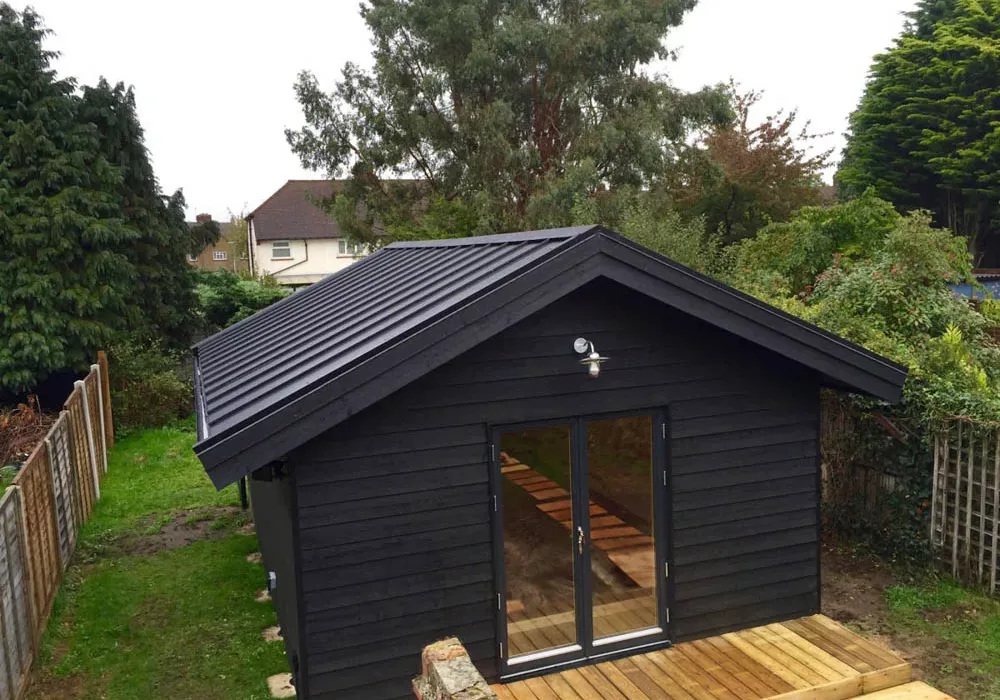
Pitched roofs give a garden room a different dimension
Before choosing a flat roof garden room we encourage you to take a look at some pitched roof designs, as you end up with a room that has a lovely airy feel thanks to the vaulted ceiling.
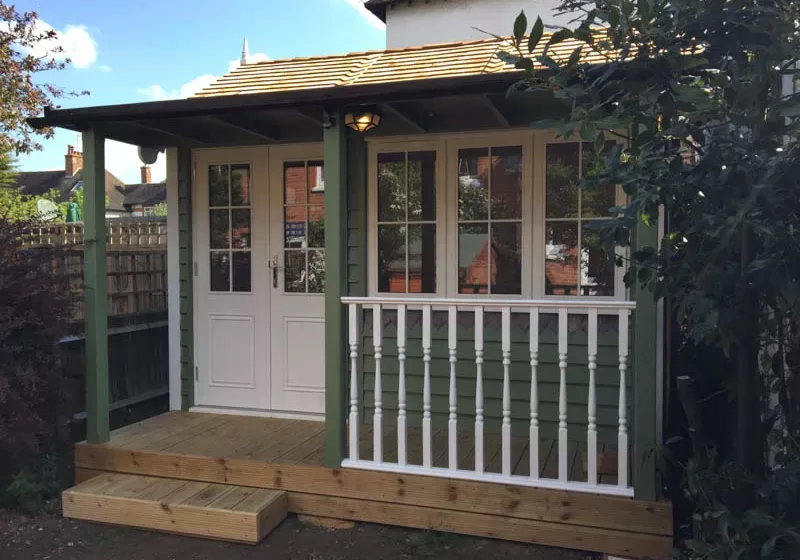
Pretty garden office meets planning brief
This garden office was built in a tough planning area. The Timeless Garden Rooms team worked closely with the Local Authority and the customer to design a traditional style garden office that fitted the bill.
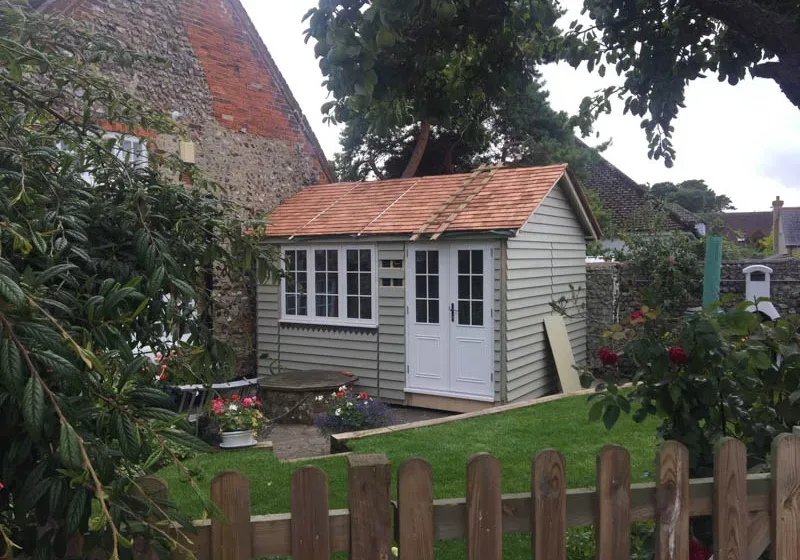
Garden music room next to Listed Building
Timeless Garden Rooms were recently commissioned to replace an old conservatory on a Listed Building with a highly insulated garden music room that could comfortably be used all year round.
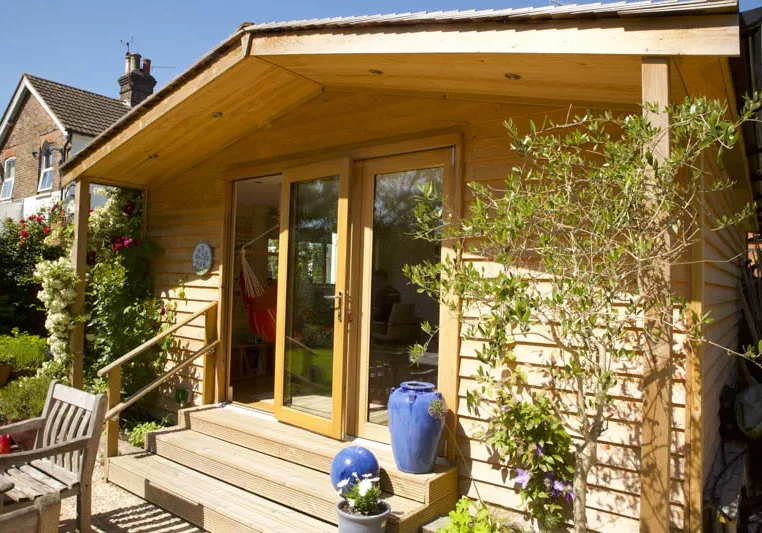
Miniature Manors garden office a year on
Last year we explored a pitched roof garden office by the team at Miniature Manors. We were therefore delighted to see photos of the building one year on, pop up in our inbox.
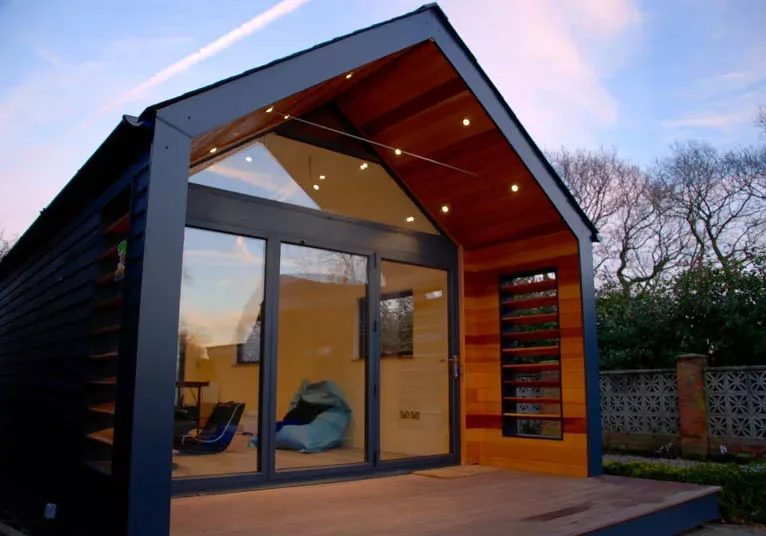
Pitched roof garden office & entertainment space
A pitched roof garden office & entertainment space that has a sleek contemporary twist by White Peak Design & Build.
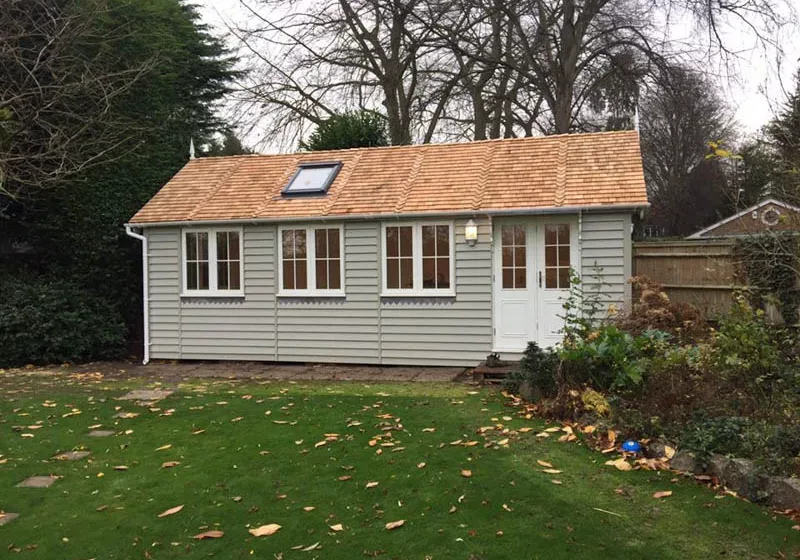
Upgrading to a larger garden office
Twenty years after buying their first Timeless Garden Room this customer upgraded it for a larger one with kitchenette and cloakroom.
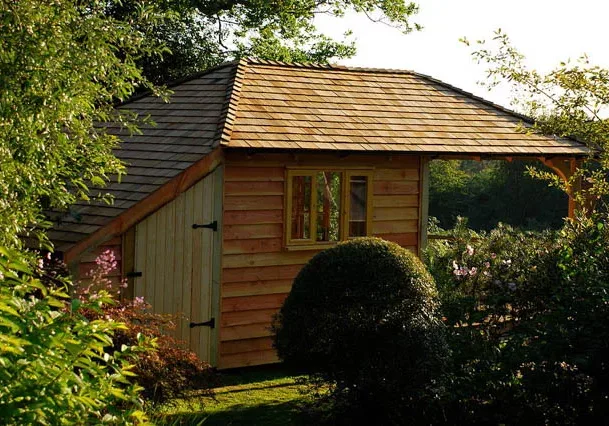
Pitched roof garden room
This pitched roof garden room by Miniature Manor oozes traditional charm. The customer had specific wants from the design including a veranda and a storage area.


