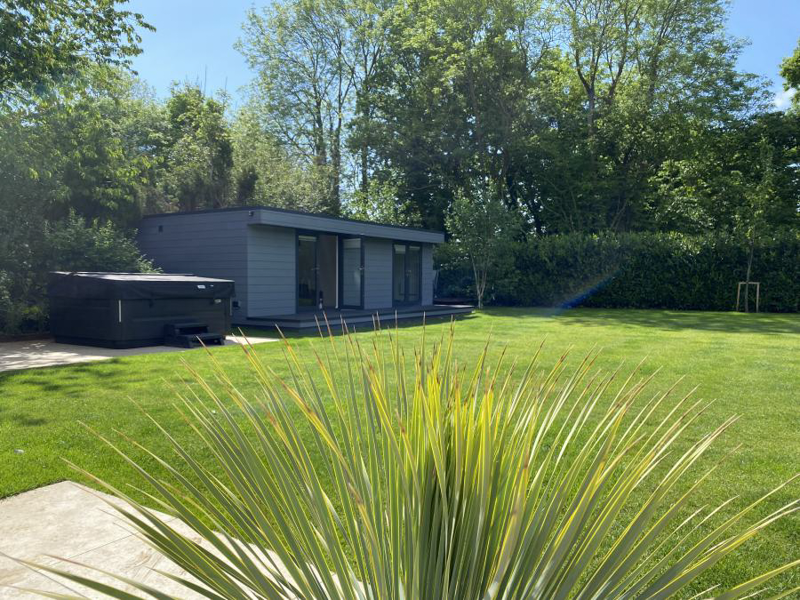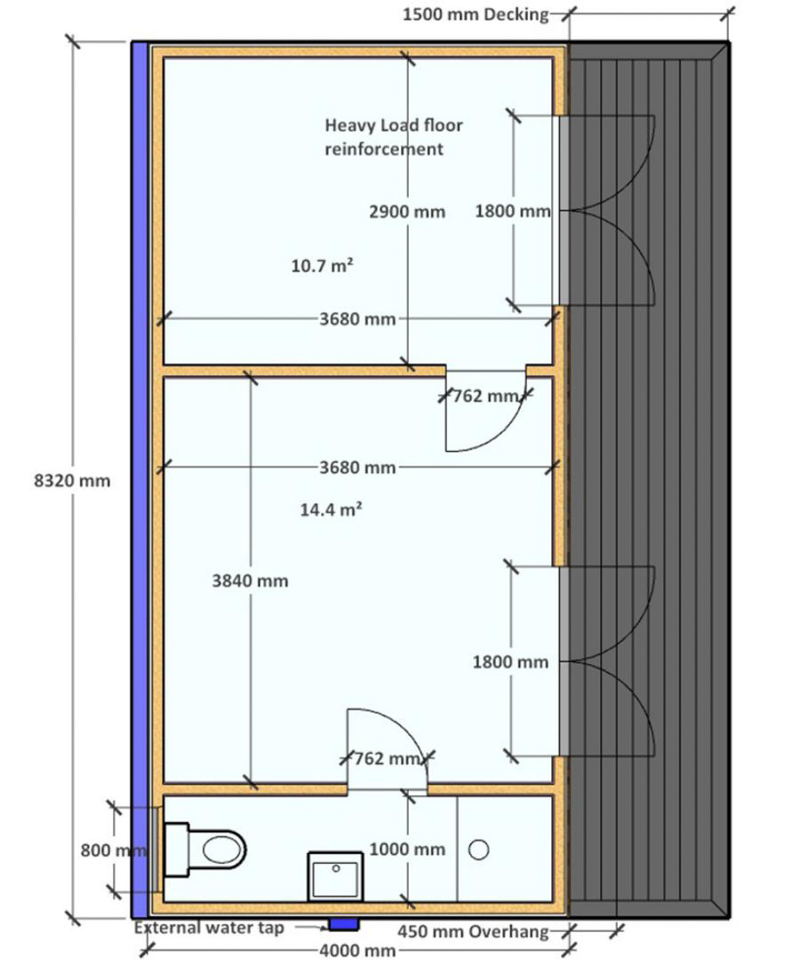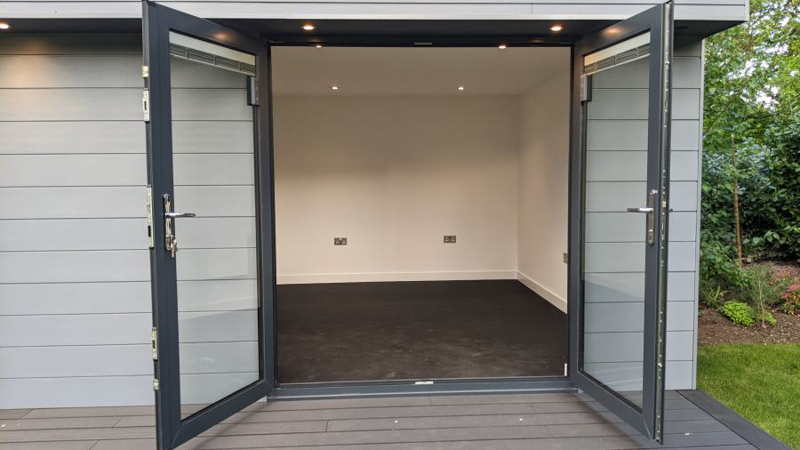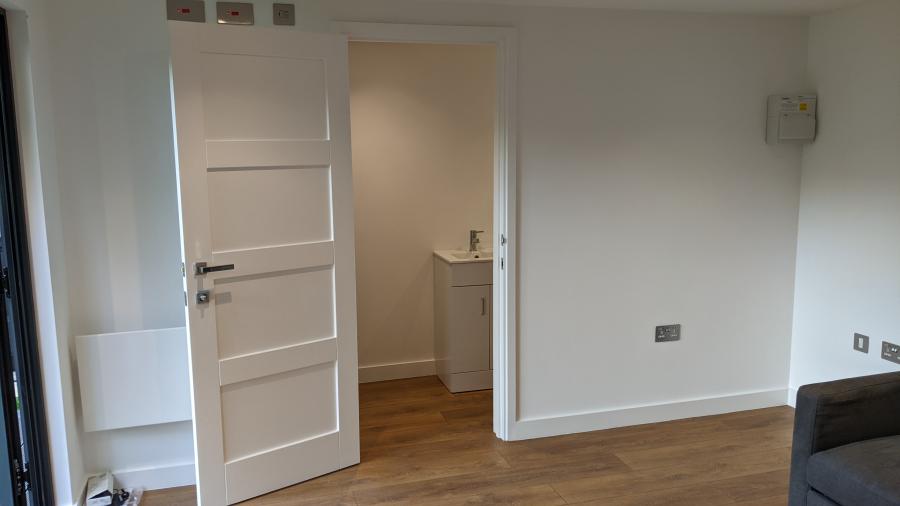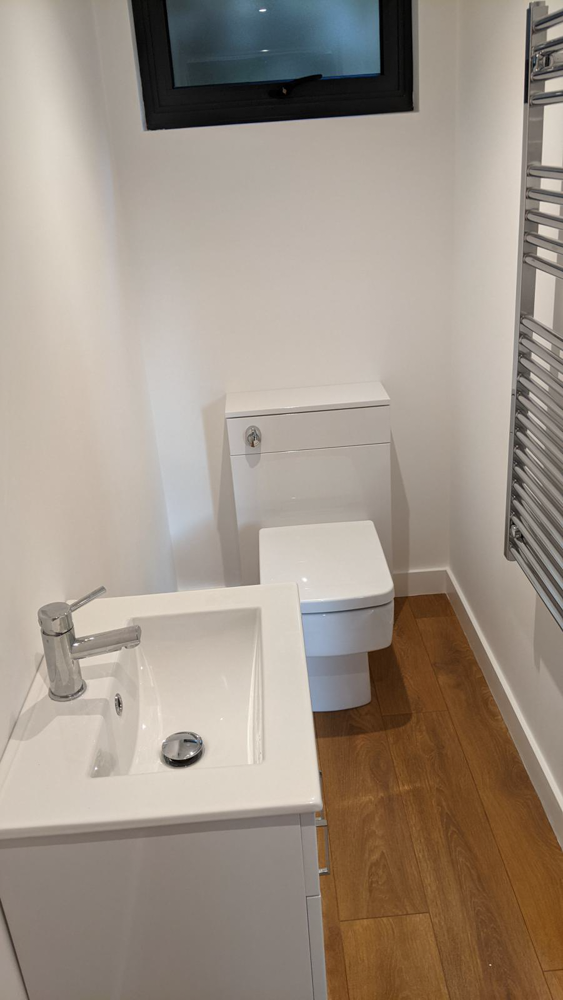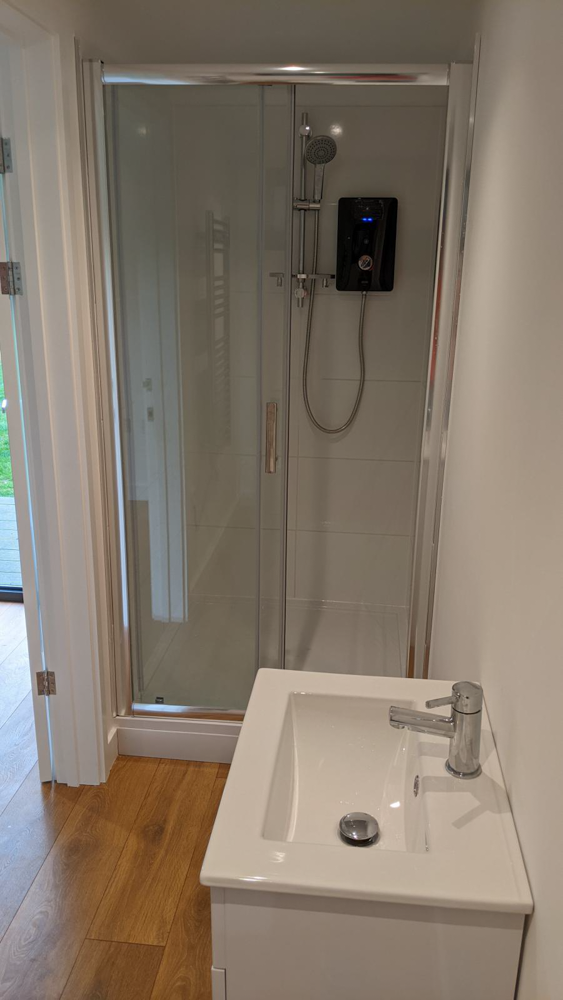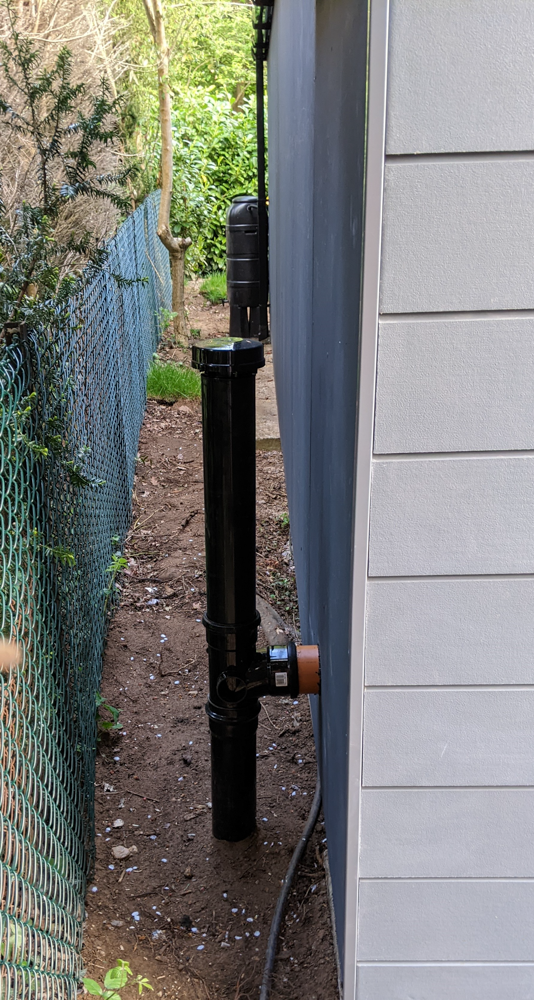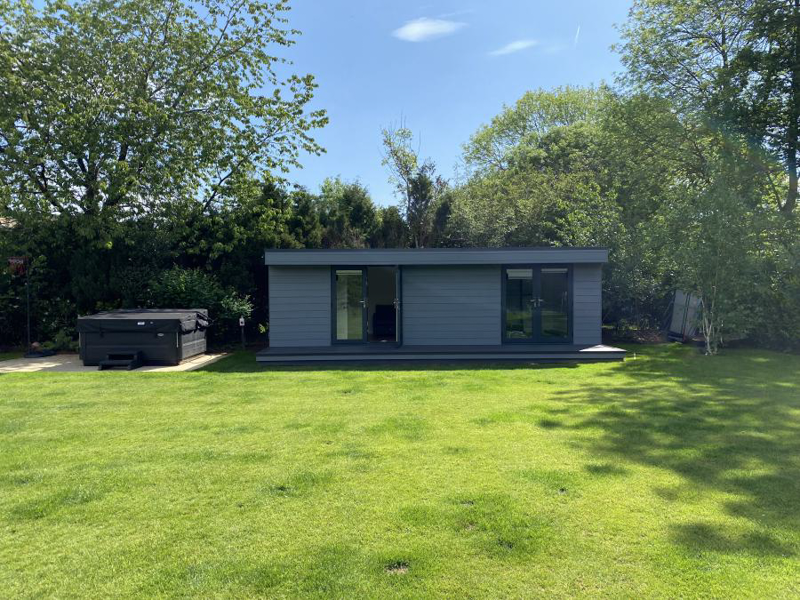Adding a garden room building that serves more than one use is growing in popularity. This project by Garden Spaces is an excellent example of this approach. One well-designed garden building has been divided internally to create a home gym, a hobby room and a shower room.
The layout and specification mean the owners could use the rooms for different things in the future. This increases the value of the building for both current and future property owners.
Three-room garden room
The building has an overall footprint of 8.32m wide by 4m deep. A 1.5m composite deck runs the length of the front elevation. With both the gym and the hobby room doors leading out onto this deck, the owners will easily move between the indoor and outdoor spaces.
Garden Spaces use SIP's as the core structure of their garden rooms. The SIP's create a highly insulated envelope, which the Garden Spaces team have divided with partition walls to create three rooms.
The smaller room, which internally is 2.9m wide by 3.68m deep, will serve as a home gym. The specification has been tailored around this use. For example, the floor benefits from Garden Spaces' heavy load reinforcement system. The rubber floor covering in the gym is from Garden Spaces' palette of specialist gym flooring.
The larger room, which is 3.84m wide by 2.9m deep, will act as a hobby room. Wooden flooring has been fitted in the hobby room, and it also continues into the shower room.
Leading off the hobby room is a shower room. The shower room is only 1m wide but feels more spacious thanks to the arrangement of the sanitaryware. It just shows you don't need to steal much space from your main living space to add a shower room.
Garden Spaces handled the shower room connections as part of the overall project
Garden Spaces offer a One Stop Shop service, whereby they handle the whole project for their clients. If you choose to add a shower room, like in this project, the Garden Spaces team will undertake the groundworks and connections to the mains services.
In this case, hooking up the shower rooms facilities to the mains services included installing a pumping station for the waste. Garden Spaces clients also asked them to add an outside tap.
Remote control door blinds
The French doors in each of the main rooms have been fitted with remote control Venetian blinds. The blinds are fitted within the glazing units and are very discreet. Garden Spaces offer a range of options to personalise their garden rooms; these blinds are one of our favourites.
Low maintenance Cedral Click cladding
Garden Spaces clients have chosen a high-spec, low-maintenance external cladding option from the palette of options. Cedral Click is a cement fibreboard that has an expected life span of 50 years. Cedral is rot resistant and fire resistant too.
Garden Spaces use the Cedral Click board as it has a smooth surface which creates a contemporary look. The boards are coloured during the manufacturing process, so it doesn't require painting to maintain the look.
Cedral Click is available in a variety of colours. Dark Grey (C15) was chosen for this project. As we can see, it looks very smart, mixed with the door frames and composite decking.
To learn more about this project, chat with the Garden Spaces team on 0845 387 9 387 or email them at info@gardenspaces.co.uk. Explore www.gardenspaces.co.uk to learn more about their garden room solutions.


