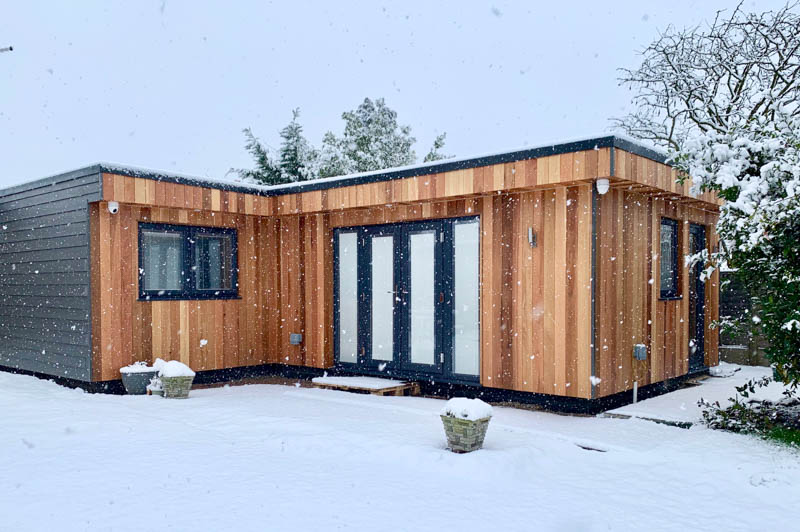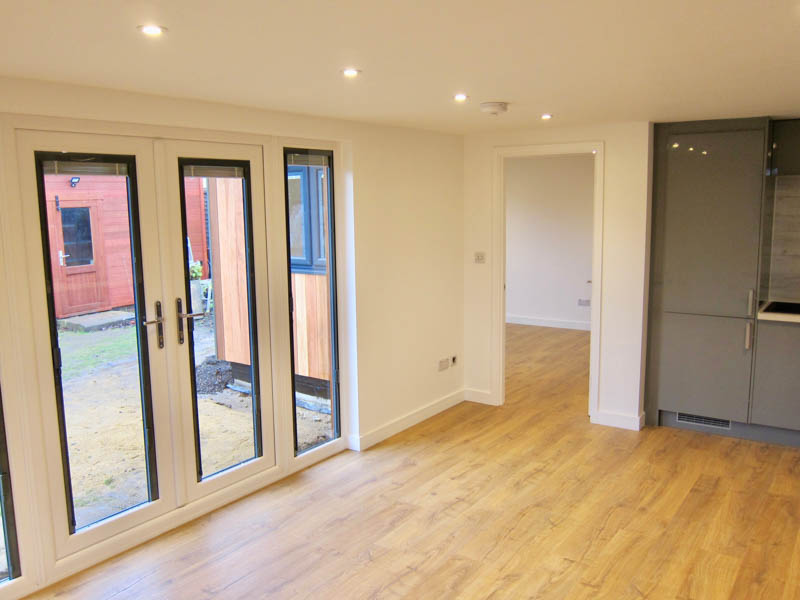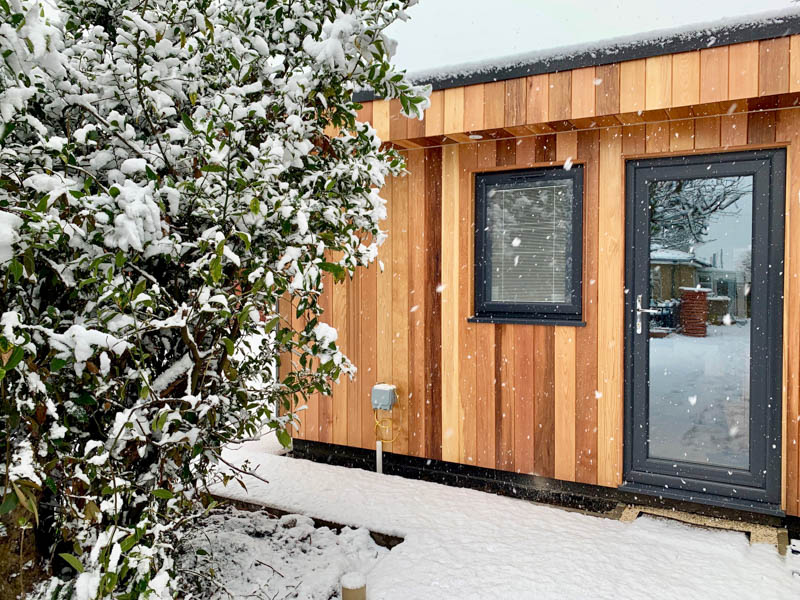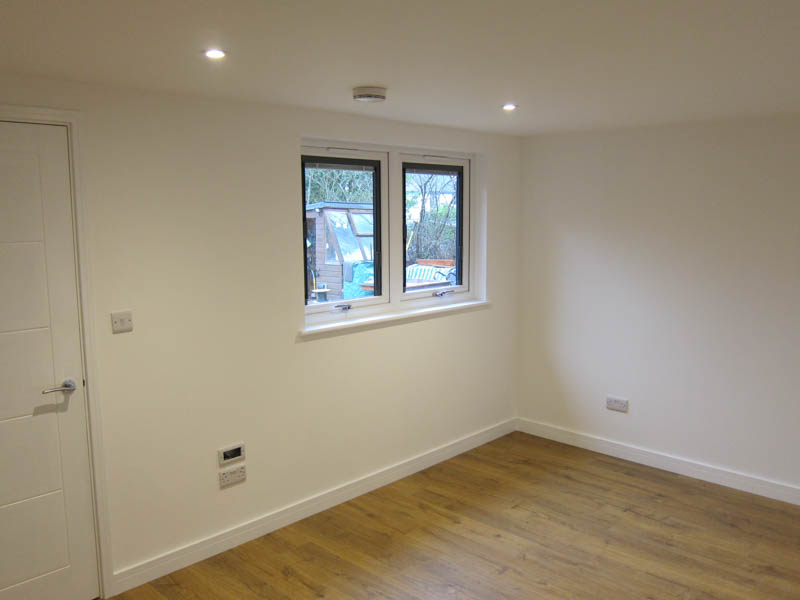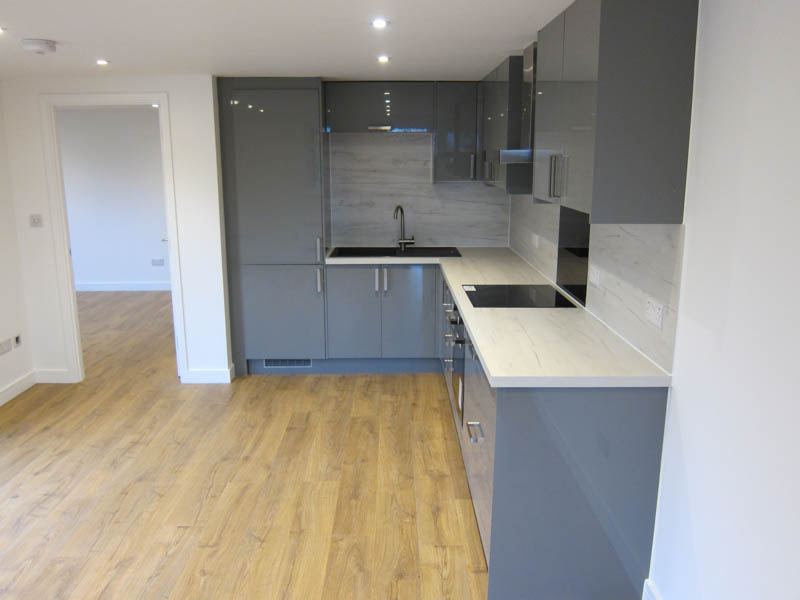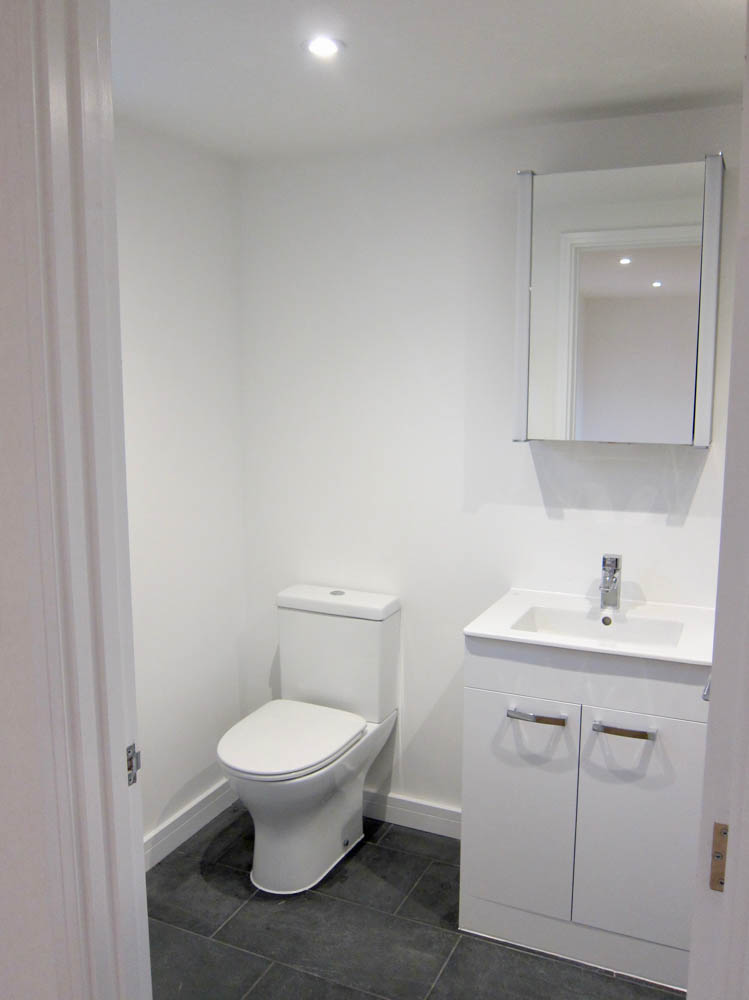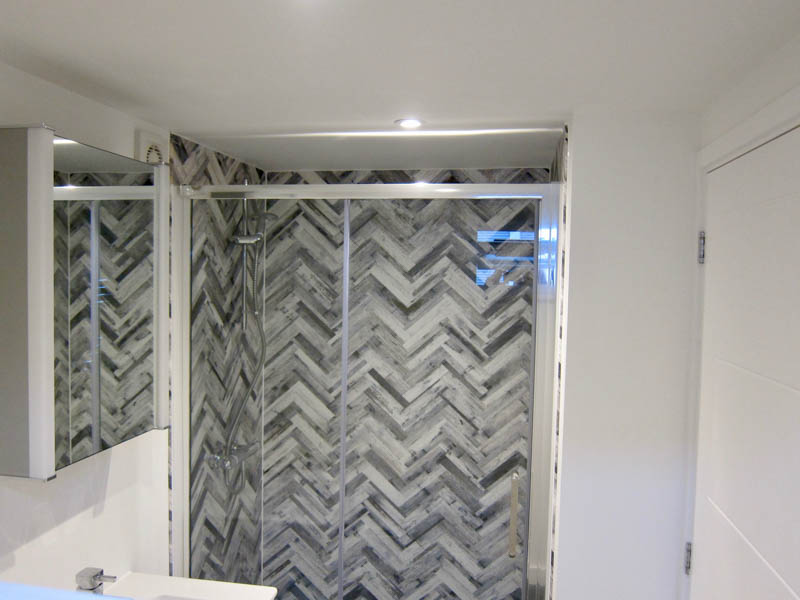This stylish self-contained garden annexe is by Executive Garden Rooms. Their client commissioned the Executive team to design and build a one-bedroom home in his garden where his father could live.
Unlike many other companies, Executive Garden Rooms handle the whole project on their clients behalf. This service includes the initial design, managing the planning application process, installing the foundation and undertaking the groundworks required for the connections to the mains services. The Executive team then build the annexe, handling everything right down to the final decoration and installing the kitchen and shower room. They have the works signed off by Building Control.
L-shaped annexe
The annexe sits on a footprint of 47m². The accommodation comprising a double bedroom, shower room, storage cupboard and multifunctional living space has been arranged in an L-shaped configuration.
The L-shaped footprint means the bedroom and living room have windows looking into the heart of the garden.
The main living room features a set of French doors with glazed side panels; this combination creates a large expanse of glazing, which floods the room with natural light.
For easy, day to day access into the annexe, a single door has been fitted, which leads into the kitchen area.
Annexe designed for easy living
As we can see from these images, the annexe is a light, modern living space. The walls and ceiling have been plastered and decorated. This finish has been mixed with waterproof Quickstep Livyn flooring.
The annexe has a well-equipped kitchen. The Executive Garden Rooms team will work with you to choose the unit style and configuration. In this case, the high gloss kitchen includes plenty of storage, a single oven, induction hob, extractor and integrated fridge/freezer.
The shower room is equally well-equipped. The spacious ensuite features a contemporary vanity unit and toilet. The shower has a low profile tray and, glass sliding door. Funky shower board panels have been fitted rather than tiles. The shower room is completed with an extractor fan and electric towel radiator with a thermostat.
A pressurised water system has been fitted in the annexe. The 125-litre cylinder ensures a quality shower experience, as there will be no loss of pressure should someone in the main house use the water simultaneously.
The pressurised cylinder is housed in an airing cupboard that is big enough to also act as a storage area.
The electrical specification includes heating, hardwired internet connection, two smoke alarms, LED downlights recessed in the ceiling, an external security light and plenty of power sockets.
Low maintenance exterior finishes
Externally, the annexe has been clad in two low maintenance finishes. The forward-facing elevations have been clad in Western Red Cedar, a popular choice in garden room design. The Cedar has had a UV oil applied which will help it maintain its reddish-brown colour. If it were left untreated, the Cedar would weather to a silvery grey tone as it ages.
The other elevations have been clad in Cedral, a cement fibre board that comes in a palette of different colours. We are loving the choice of the dark grey colour mixed with the rich natural tones of the Cedar.
The colour pigment is baked into the Cedral during the manufacturing process, so it doesn't require painting to maintain its appearance.
Self-contained living annexes like this are not only suitable for elderly parents; they are also great for families where their young adults are struggling to get onto the property ladder.
To learn more about creating a self-contained living annexe, chat with the Executive Garden Rooms team on 01202 874 766 or send them an email: info@executivegardenrooms.co.uk. Take a look at the Executive Garden Rooms website to learn more about their buildings.


