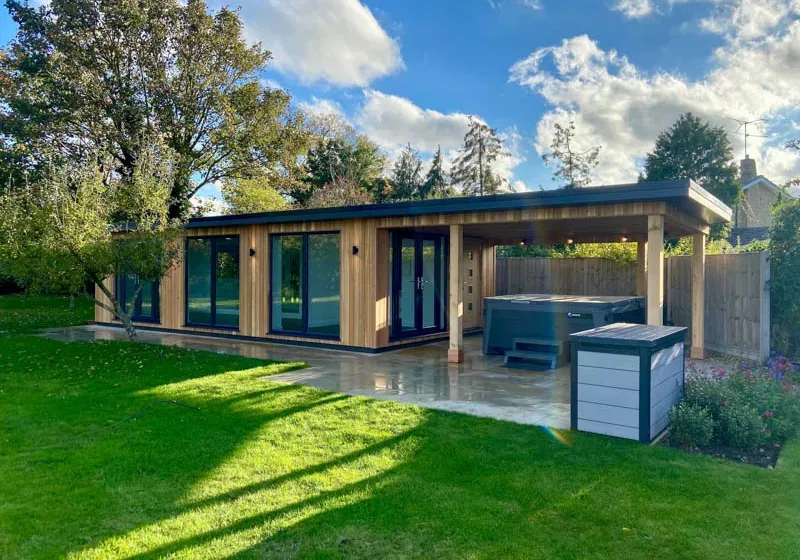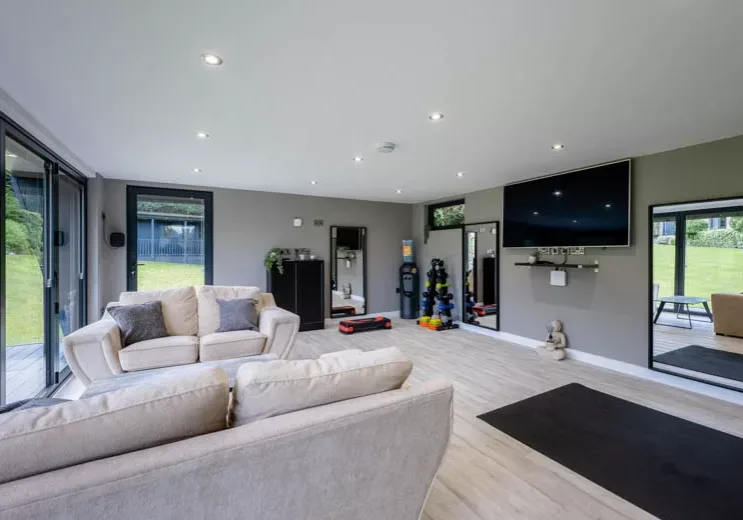See Which Garden Gym Companies Work in Your Area
Explore our directory tool to find companies working in your county who specialise in creating home gyms and exercise spaces. Share with us the features you want to include in your gym building, along with any site-specific challenges, and we'll present you with a selection of companies capable of turning your vision into reality.

Garden Room Designed for Now and the Future
Swift Unlimited clients wanted to create a garden room that could be used as a home gym, office, and family space with a kitchen and shower room. They also wanted a room that could be used as a physio treatment clinic in the future.

Garden Room Gym in South Yorkshire
6m x 4m garden gym by Heritage Garden Studios who specialise in projects in South Yorkshire. The gym has an attractive glazing arrangement framing views of the garden and has been finished with an antique green low-maintenance cladding.

Garden Rooms Tailored Around You
Crusoe Garden Rooms is a long-established company that works throughout the UK. A key feature of their work is tailoring their designs to meet the unique requirements of each client.
A recent project in Derbyshire is a fine example of their approach. The clients wanted to extend the usability of their garden with an insulated garden room that could be comfortably used year-round. They chose an 8m x 4m building and worked with the Crusoe team to configure the layout and specifications.

Guide to Garden Room Prices: 2024 Edition
Explore our updated guide to garden room prices for 2024. Includes costs for various building sizes and bespoke designs, including VAT.

Extend Your Garden Room with a Hot Tub Shelter
Extend Your Garden Room with a Hot Tub Shelter Published: 11 May 2024Reading Time: 1 minute 53 seconds One of the great joys of a garden room is that it allows you to enjoy your garden regardless of the season or weather. These rooms can also be tailored to how you plan to use the […]

Beyond the Outside
We have recently been introduced to the work of Beyond the Outside, who design and build bespoke garden rooms in Sussex.
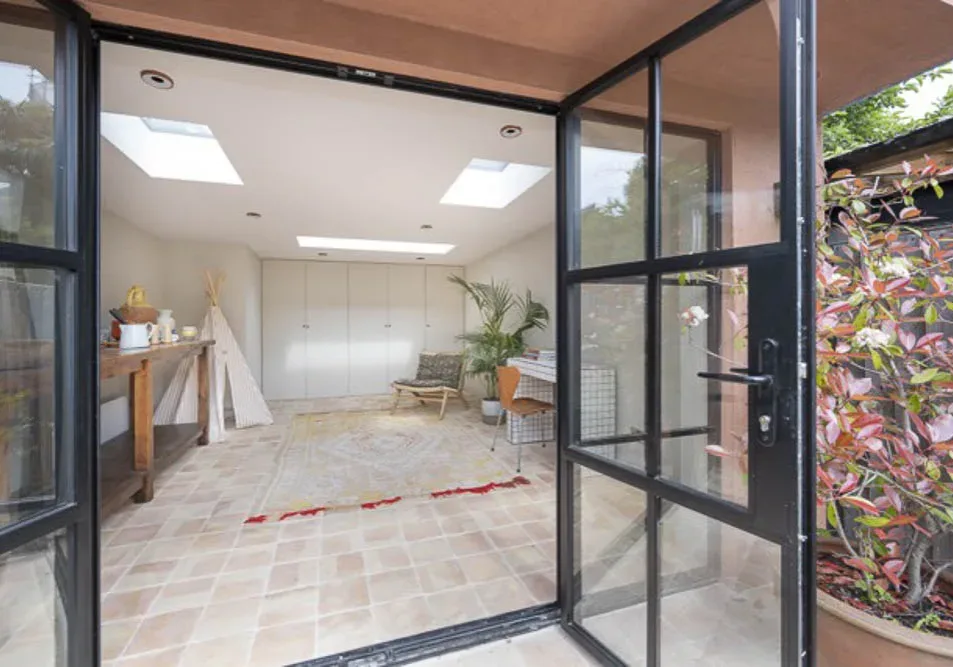
Alpaca Garden Rooms
If you are looking for a contemporary-style garden room in North London, you’ll want to check out the work of Alpaca Garden Rooms. Led by designer/carpenter Tim Worsley, they create buildings that are comfortable to use all year round, incorporating eco-friendly materials that enhance the efficiency of the room.
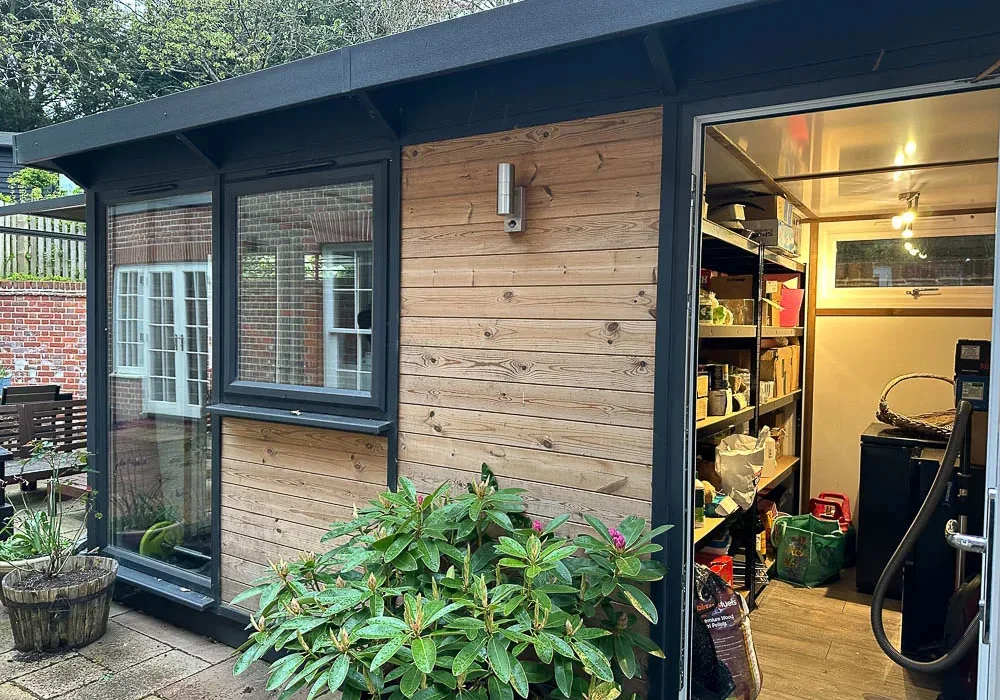
Second-Hand Key Studio Garden Room
Don’t miss this rare opportunity to acquire a second-hand Key Studio garden room by Smart Modular Buildings at a significantly reduced price compared to buying new.
Currently, one room serves as a gym and the other as a storage area but you could use this building as an office, art studio, games room etc.

Understanding the regulations that are relevant to your garden building project
Understanding the regulations that are relevant to your garden building project Published: 25 March 2024Reading Time: 1 minute 22 secondsGuest Post by: Garden Affairs There are various rules and regulations from different authorities that can influence how to proceed with your garden building project. Typically the first consideration is whether Planning Permission is required and […]
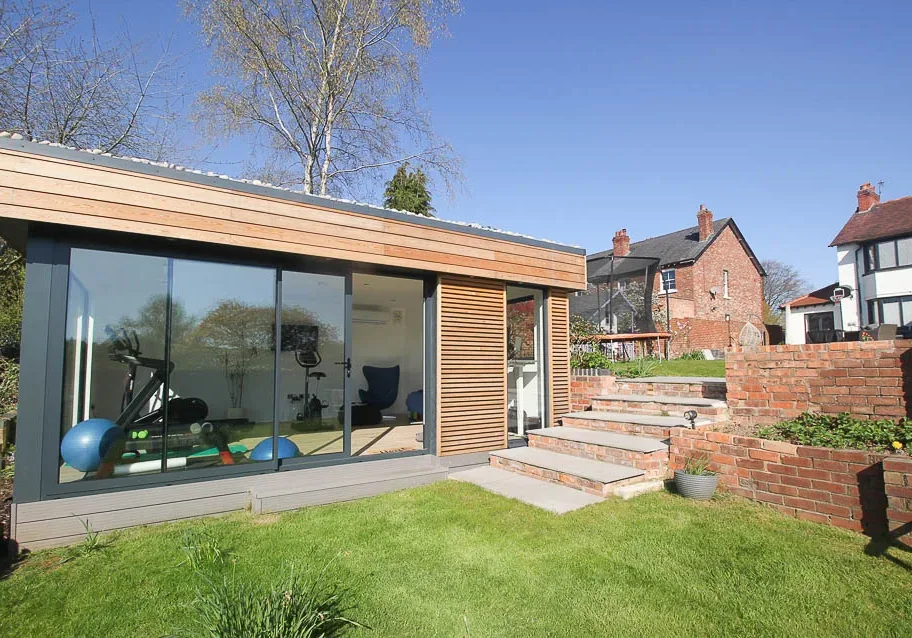
Garden Office & Gym Designed to Maximise the View
Garden rooms, with their design flexibility, can be customised to meet your specific needs, seamlessly blending into your garden to enhance the indoor-outdoor connection. This 5m x 6m space, serving as a home office, gym, and entertainment area, is optimised to maximise views without obstructing those from the main house.
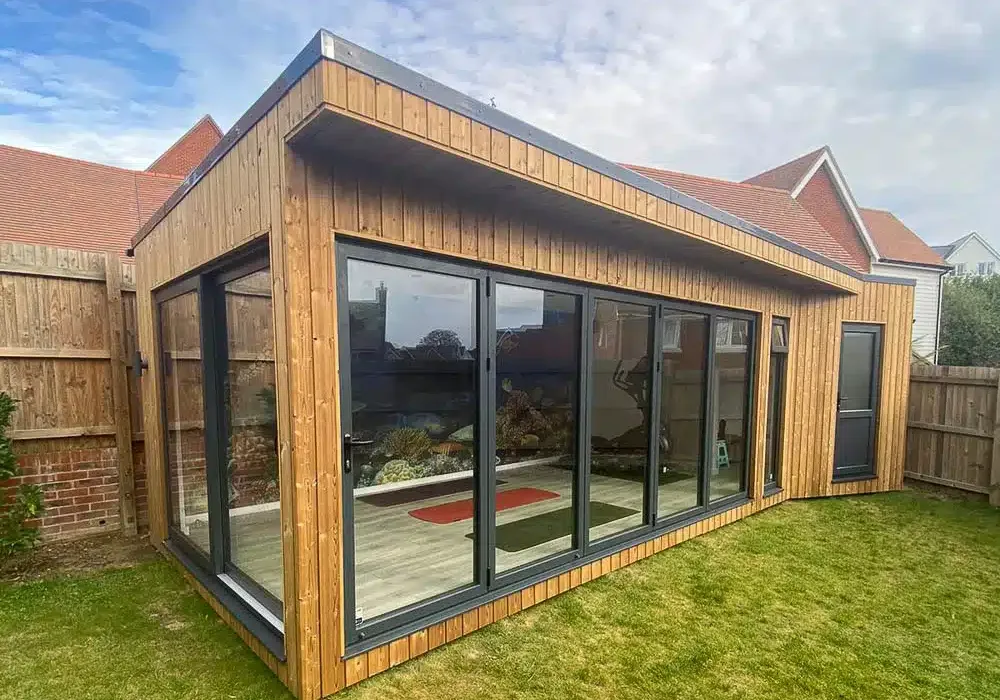
Angled gym & store building to follow the fence line
A custom-designed garden gym and storage room, with a height of 2.8 meters, features walls that follow the contours of the boundary fences. This unique design ensures there are no unused spaces behind the structure, optimising the internal space.
The storage room is accessible both from within the gym and from outside, enhancing the versatility of this building.
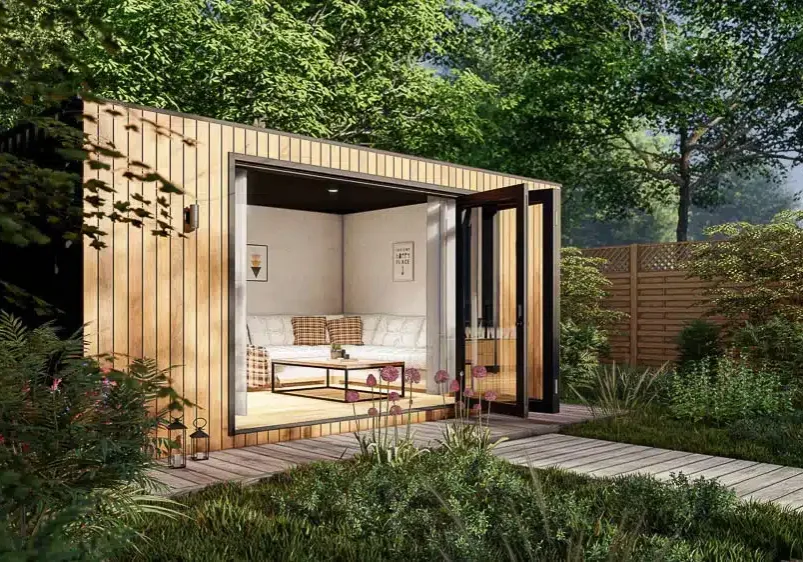
Into The Garden Room
Into The Garden Room offers a range of well-specified garden room options that can be tailored to your choices. They also offer bespoke design services that allow them to create tailor-made designs.
Interestingly, Into The Garden Room also offers the option of a garden spa which can incorporate a sauna or steam room.
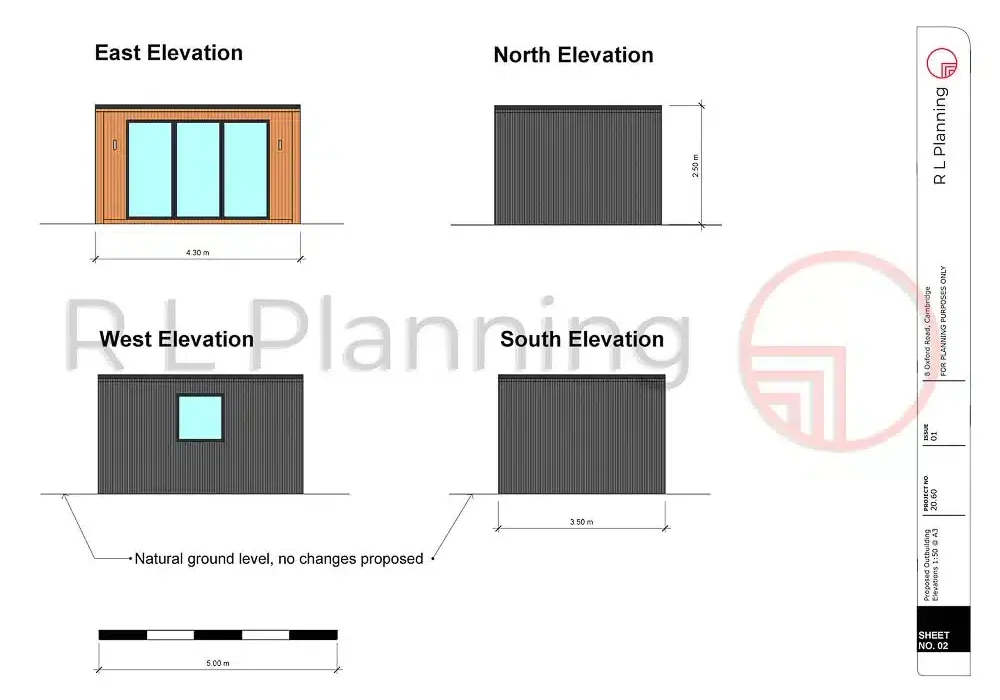
R L Planning
Discover how R L Planning transforms your garden room vision into reality. A planning consultancy specialising in garden rooms & annexes, they manage complex regulations and ensure successful outcomes. From obtaining Lawful Development Certificates to advising on ambitious designs, their expertise covers every step of your project, backed by over 25 years of experience in both public and private sectors. Access their efficient online service across England for a seamless planning experience.
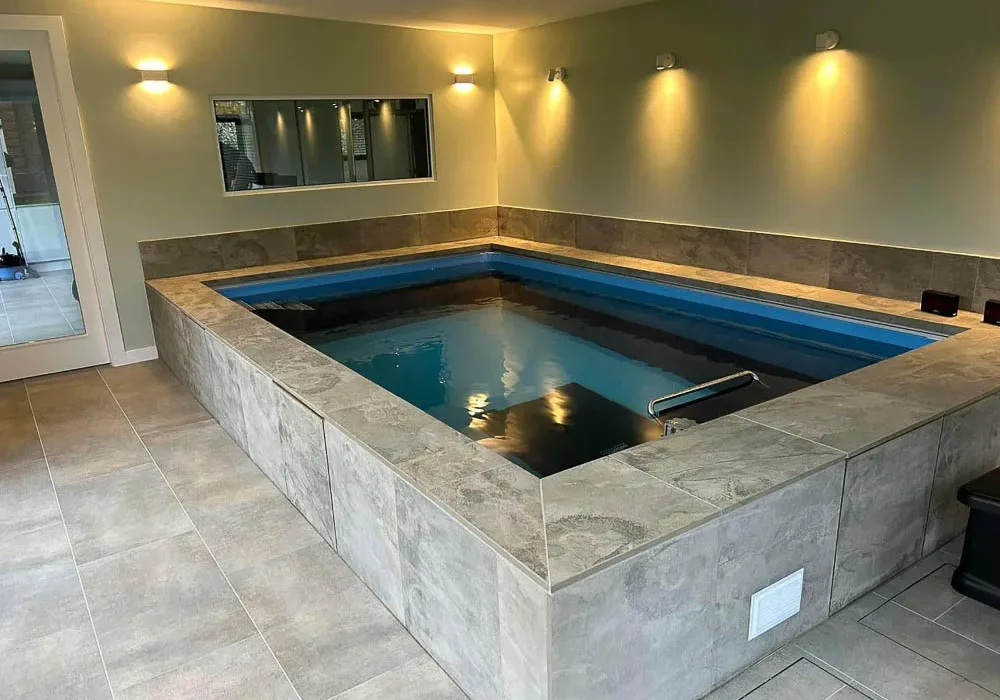
Garden Gym with Infinity Pool
Choosing to work with a company that specialises in bespoke garden room design means ending up with a space perfectly tailored to your intended use. You’ll have control over the size and the configuration of doors, and windows, as well as the choice of materials used. This garden gym project by Hargreaves Garden Spaces exemplifies this tailor-made approach brilliantly.
The two-roomed building comprises a well-equipped gym complete with a kitchen, and a separate pool room housing an infinity pool with an underwater treadmill.
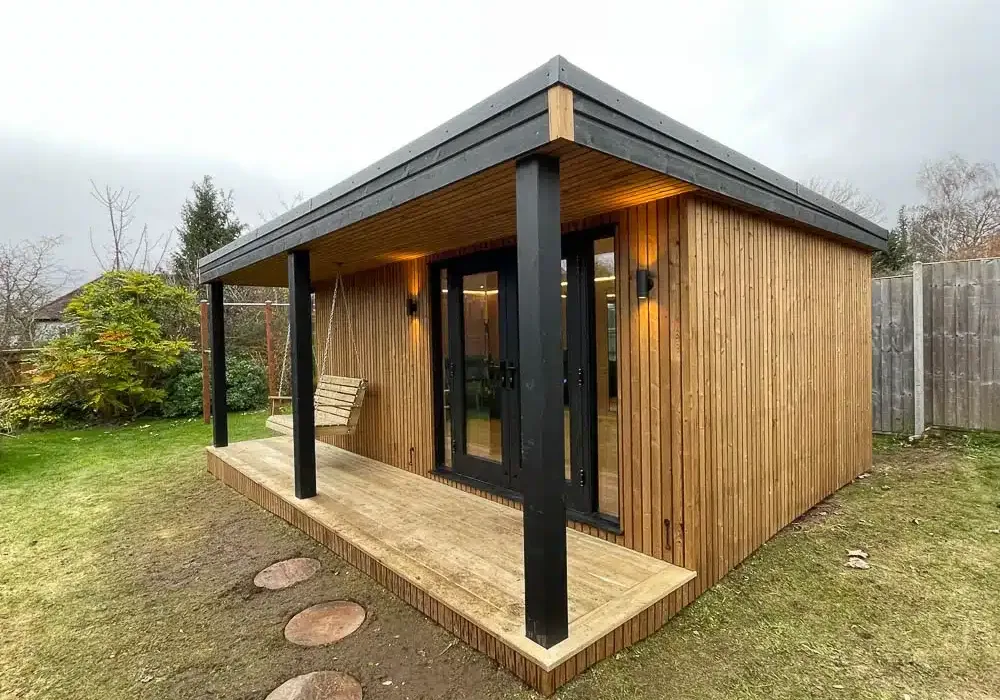
Home Pilates Studio by Rustic Realities
Bespoke 6m x 3.5m Pilates studio with a 1.2m deep covered veranda along the front elevation.
The ceiling anchors were added for suspension trainers.
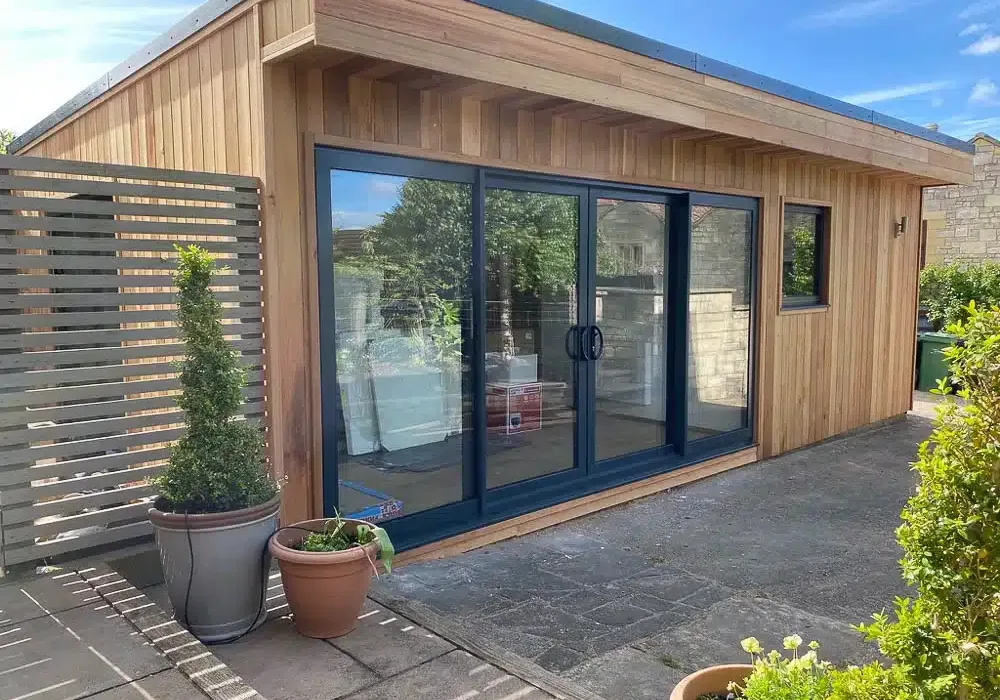
For Business or Pleasure and Everything in Between…
Crusoe Garden Rooms Limited tailors each of their designs to meet the customer’s unique requirements. Whether it’s incorporating acoustic insulation for a soundproof music room, crafting a dual-purpose home office and gym, or designing a garden annex complete with a kitchen and shower room for independent living, their bespoke approach is evident in every project. As a family-run business operating across the UK, they specialise in cedar-clad designs featuring plastered and decorated interiors. These rooms are not only aesthetically pleasing but also comfortable for use every day of the year.
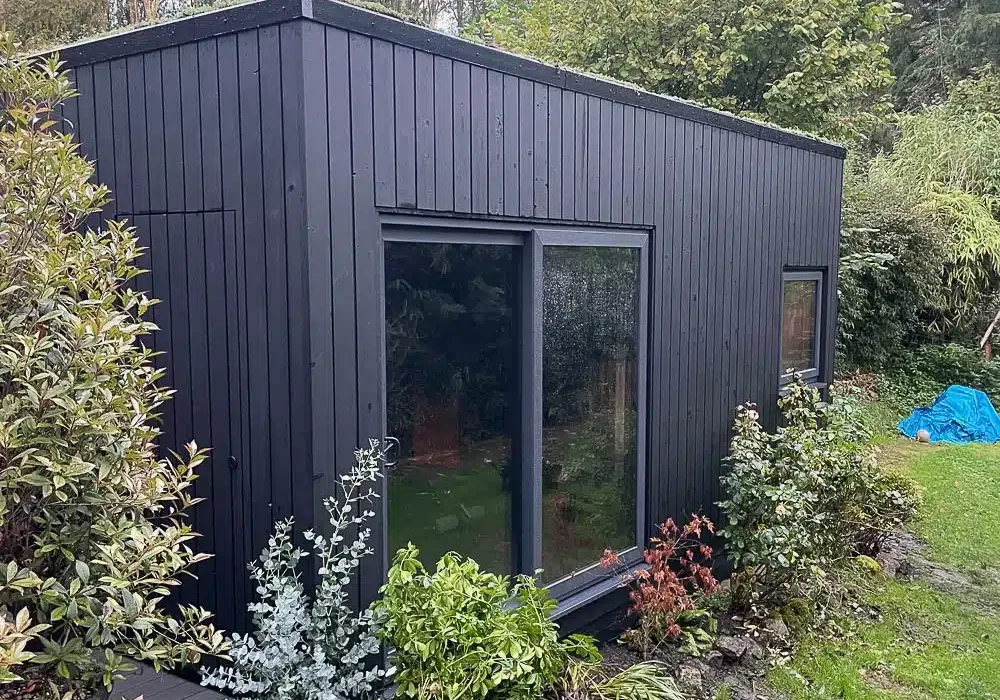
3m Tall Garden Gym Building with Hidden Store
This innovative garden gym stands 3m tall, ensuring ample headroom for comfortable exercising. Doubling as a home office, it includes a custom desk offering picturesque views of the garden. The design also features discreet storage, accessible through a secret door that is seamlessly integrated into the wall cladding.
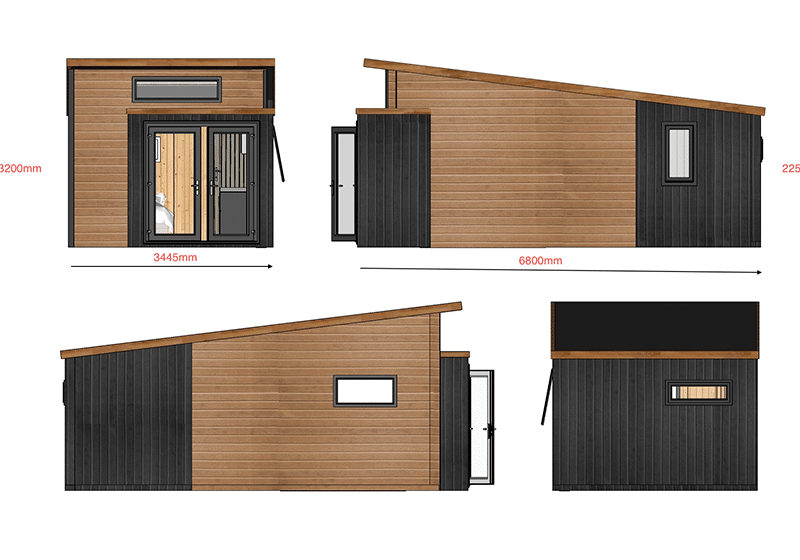
Ex-display 6.8m x 3.6m SIPs annexe
With a guide price of £25,000, this ex-exhibition unit, spanning 6.8m x 3.6m, is perfect for a range of uses from a cosy annexe to a creative workspace. Featuring high-quality SIP construction, thermal efficiency, and modern amenities like a kitchenette and bathroom, it offers luxury at half the usual cost.
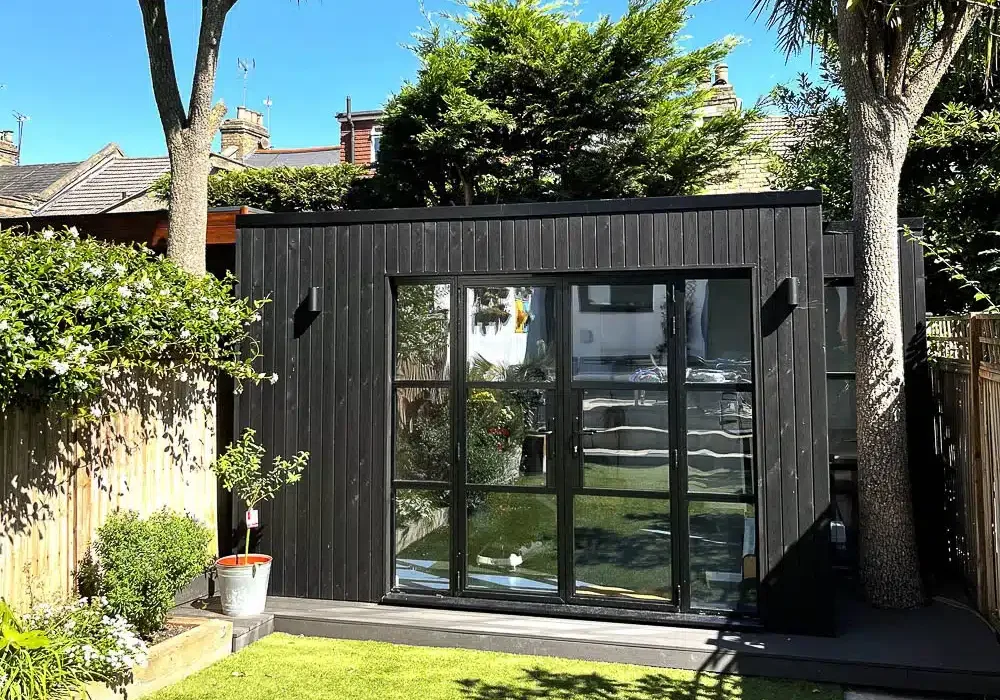
Garden Room with heritage-style windows
This 5m x 4m garden office and exercise space, constructed in North London by Office In My Garden, showcases a bespoke design. Its stepped front elevation has been thoughtfully crafted to encompass an existing tree. Adding to the building’s distinctive charm is the Crittall-style glazing, which infuses the building with character.
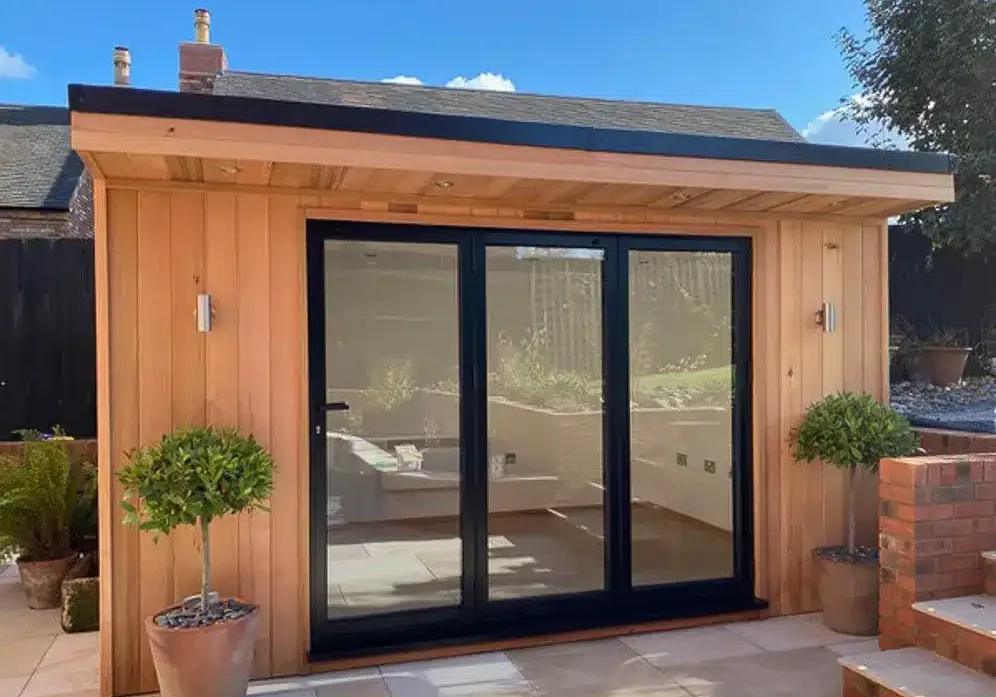
The Crusoe Pad: A Well-Specified Garden Room
At 3.6m x 2.8m, the Crusoe Pad is a garden room that fits comfortably in most gardens without overpowering the space. It’s large enough for a variety of uses, from a home office to an art studio, or even a personal gym.
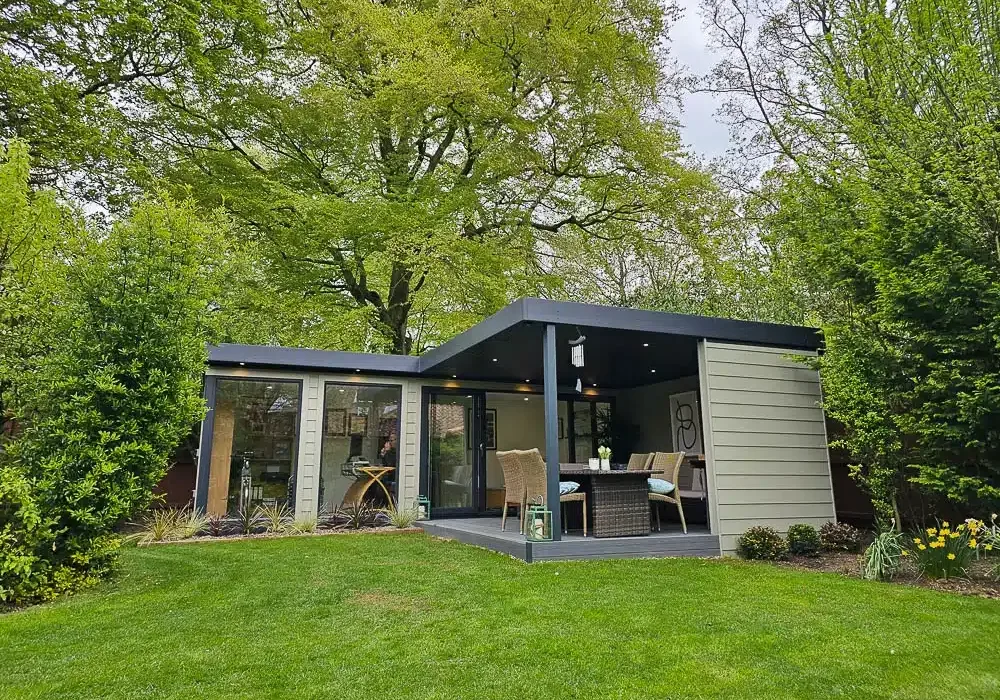
L-shaped office/gym building with a covered seating area
Cosy Garden Rooms tailors each building to the unique needs of the customer. A prime example is this garden office and gym building that seamlessly integrates a sheltered outdoor seating area.
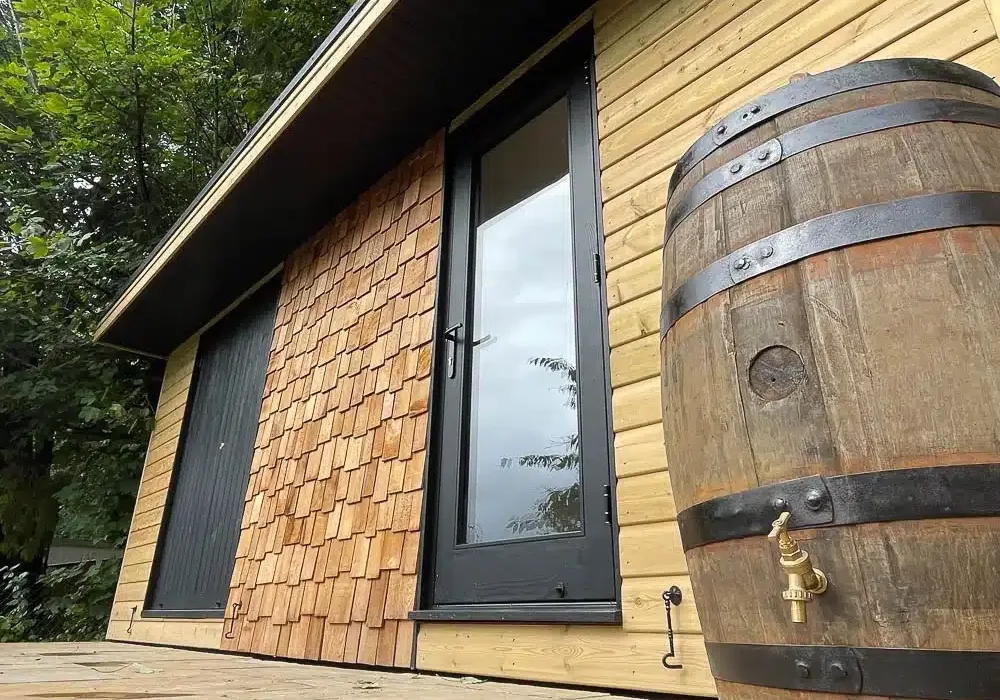
Rustic Realities
For those seeking a garden room that perfectly merges contemporary style with rustic detailing, look no further than Rustic Realities.
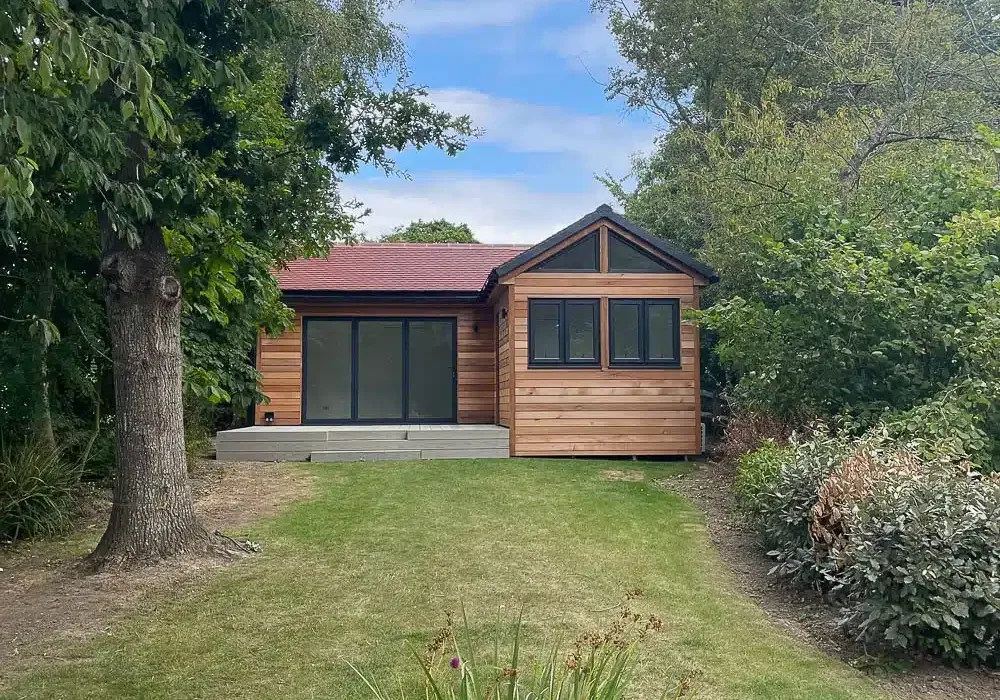
Home gym and office annexe
This bespoke home gym and office building is different to many of the other examples we have shared because it was designed and built to a Building Regulation compliant specification that we commonly see in living annexe projects. Ark Design Build handle the approval process as part of their turnkey service. In this case, this also included obtaining planning approval.
While designed primarily as a home gym and office, the 42sqm L-shaped building—comprising two main rooms, a kitchen, and a shower room—offers versatile future use, including potential sleeping accommodation.
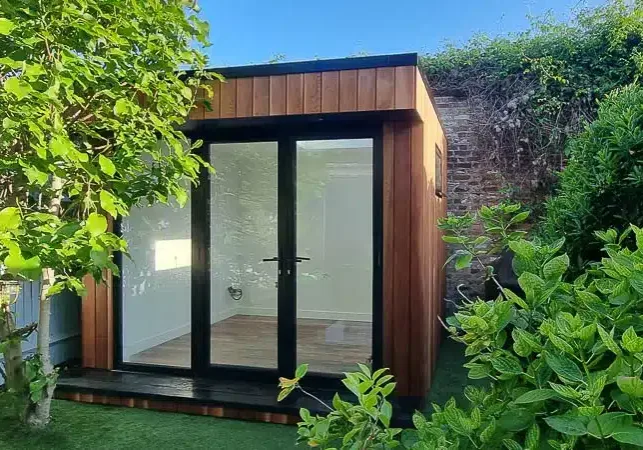
Compact garden gym
This 3m x 2.5m project by Garden Spaces proves that you don’t need a big garden to build a garden gym. The well-specified building features a mix of glazing to ensure a naturally light space and low-maintenance exterior finishes offering long-term durability and aesthetic appeal.
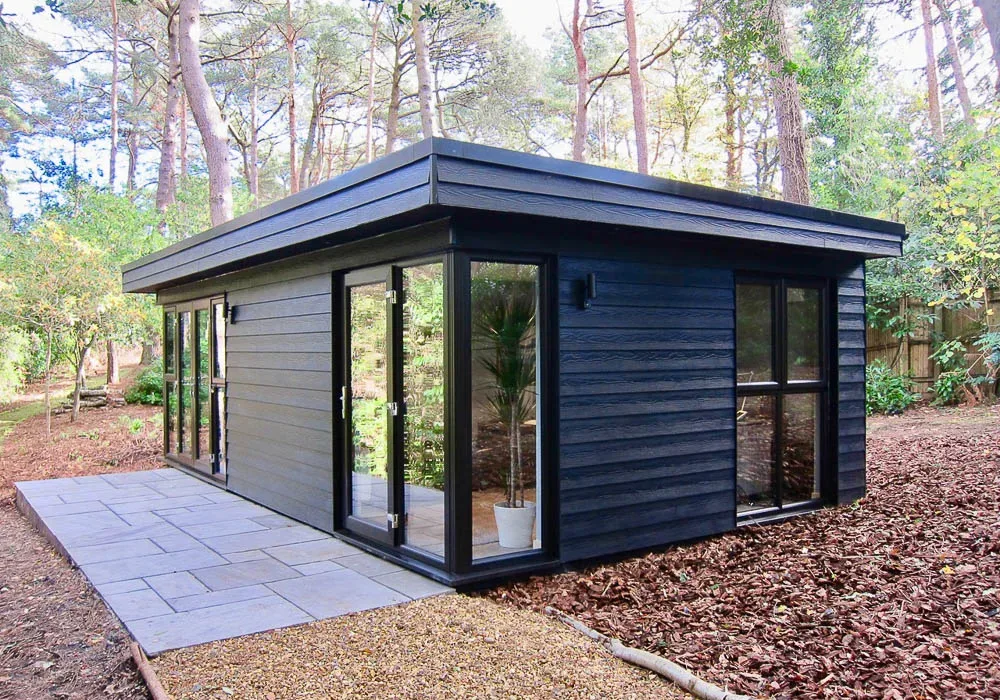
Work, Rest & Play Garden Rooms
Executive Garden Rooms’ clients in Poole, Dorset, presented them with a unique brief: to create two garden room buildings situated about 25m apart in a woodland setting. The larger of the two buildings was to be divided into two rooms, each with its own external access. These buildings were to serve as a home office, gym, and a quiet space for reading and relaxing.
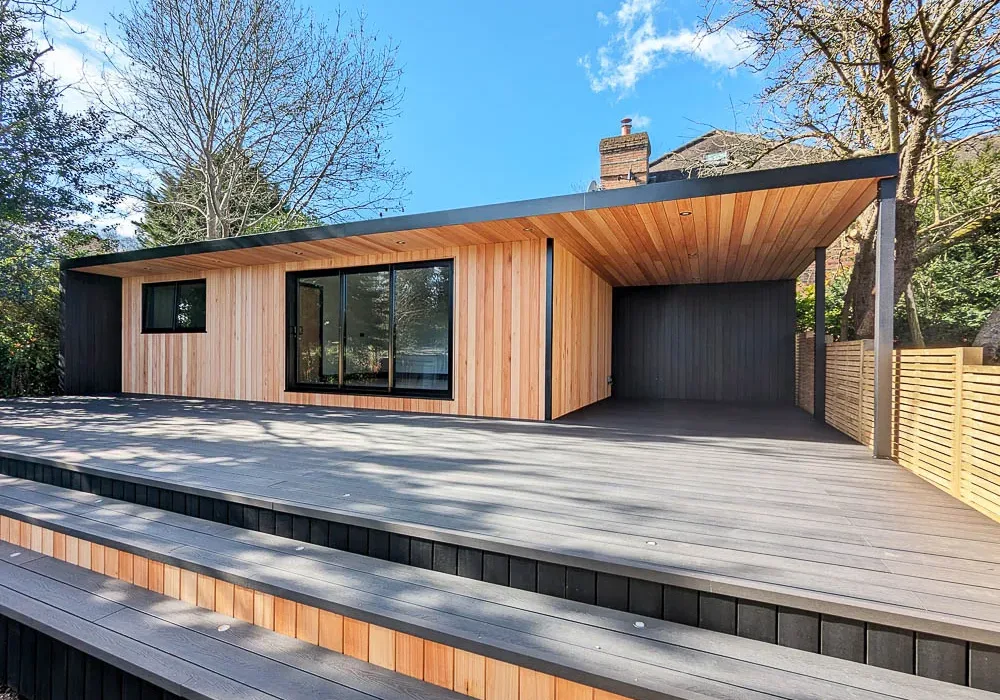
Garden office, gym, and covered seating area under one roof
This 8.5m x 4.3m garden room in Banstead, Surrey, illustrates perfectly how these versatile buildings can accommodate multiple uses under one roof. Garden Fortress designed and built the space, dividing it into a home office, gym, and sheltered outdoor seating area.
The chosen site at the end of the client’s garden featured a significant fall in ground level. Garden Fortress installed a ground screw base and incorporated steps into the decking, making a feature out of the slope.
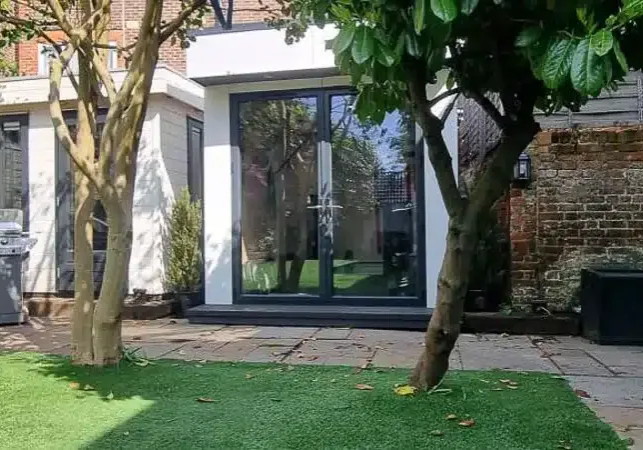
Bespoke garden gym slots into a challenging plot
Faced with the challenge of an unconventional space around an existing garden office and three boundary walls, Garden Spaces crafted a bespoke L-shaped garden gym for their clients.
The specifications of the garden gym were carefully tailored to the equipment planned by the client. The foundation system incorporated a strategically positioned concrete slab to accommodate the weight equipment, and reinforcement panels were installed to secure wall-mounted equipment. Additionally, the gym was equipped with specialist rubber flooring to enhance safety and durability.
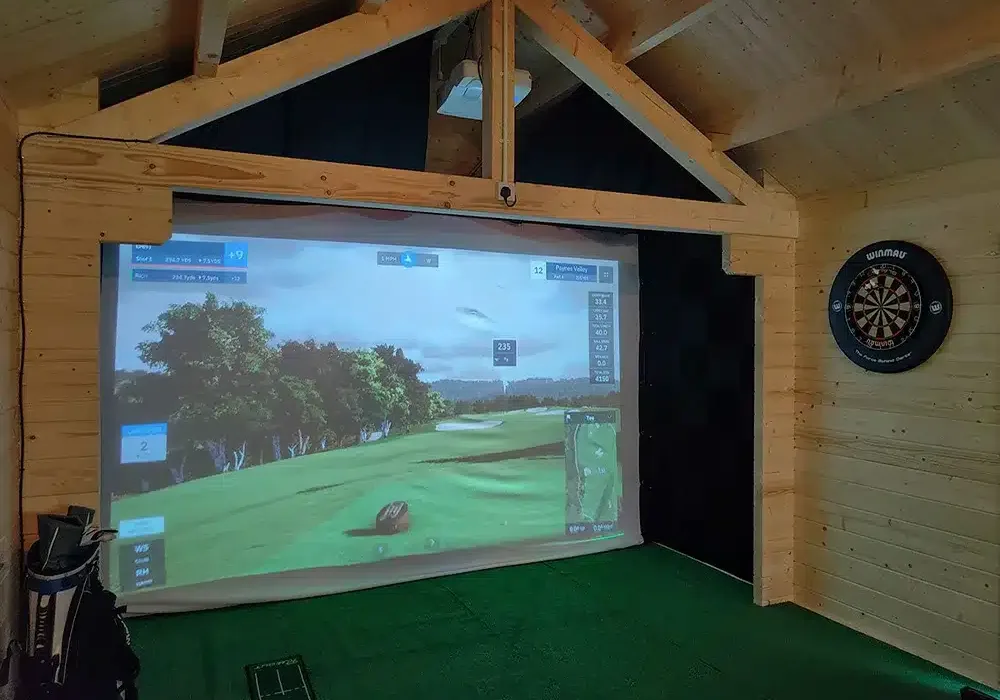
Golf simulator garden room
For many golf fans, having their own place to practice at home is a dream. Now, thanks to clever design and the latest tech, that dream has become a reality for one golfer. They collaborated with Garden Affairs to create a 7m x 4m log cabin garden room to house their very own golf simulator.
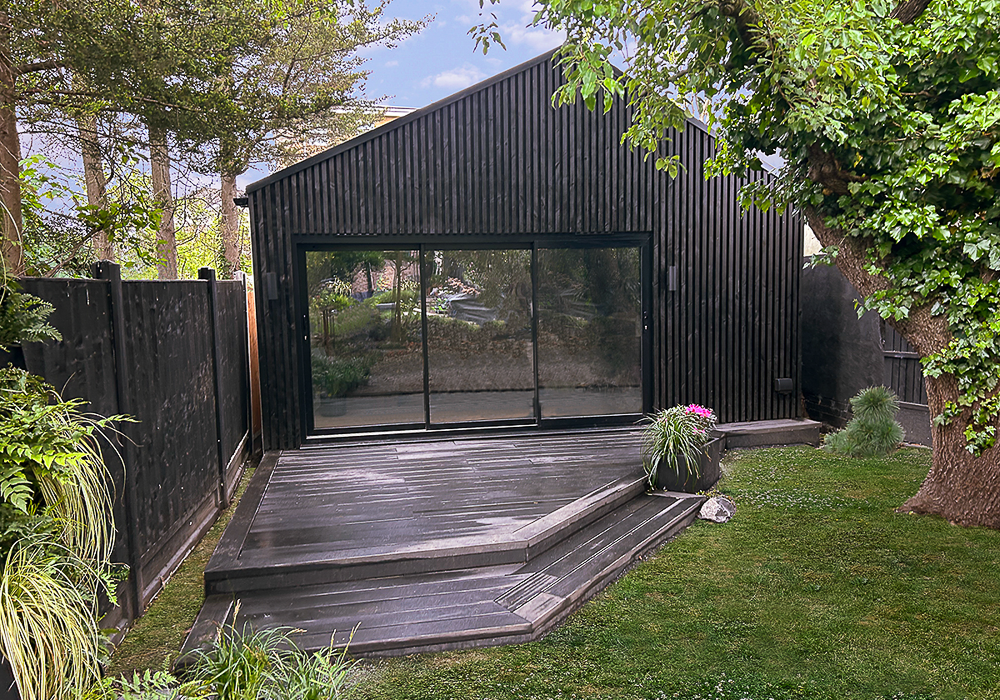
Garden Spaces bring complex projects to life
Garden Spaces has built a strong reputation for embracing complex bespoke design projects that many garden room companies shy away from. Often, working within the confines of existing planning approval or irregular-shaped sites can be daunting, but for Garden Spaces, such projects are opportunities to showcase their expertise and creativity.
This golf simulator and cinema room project presented numerous challenges along the path to completion. With their expertise, Garden Spaces surmounted these obstacles while fully maintaining the client’s original vision.
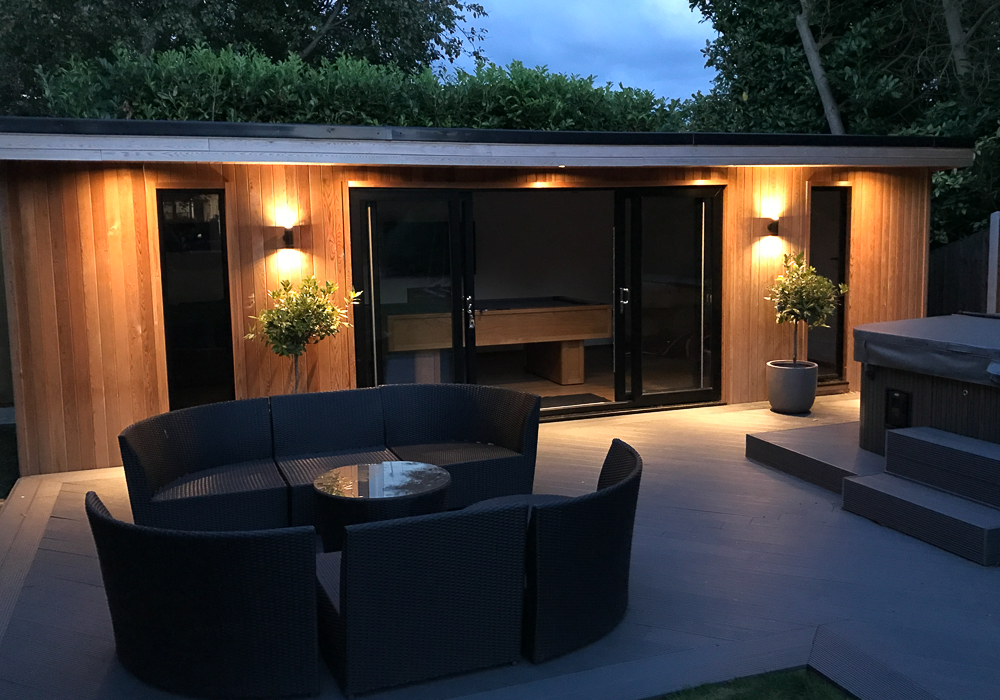
A Spotlight on Crusoe Garden Rooms
When considering a garden room, try to envision its versatility beyond the daytime hours. By incorporating exterior lighting into your design, you not only extend the functionality of your building into the evening but also create a stylish focal point in your garden. Crusoe Garden Rooms Limited understands this concept, exterior lighting is an integral part of their design process.
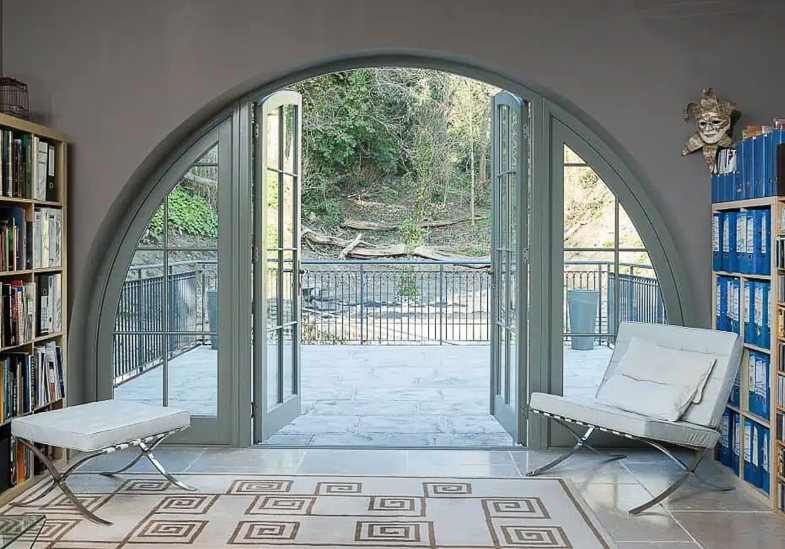
Unusual uses for a garden room
A garden room is a versatile space that can transform your home and garden into a hub of creativity, wellness, and tranquility, as well as providing the more usual functionality of a light-filled space which acts as a living room or dining room.
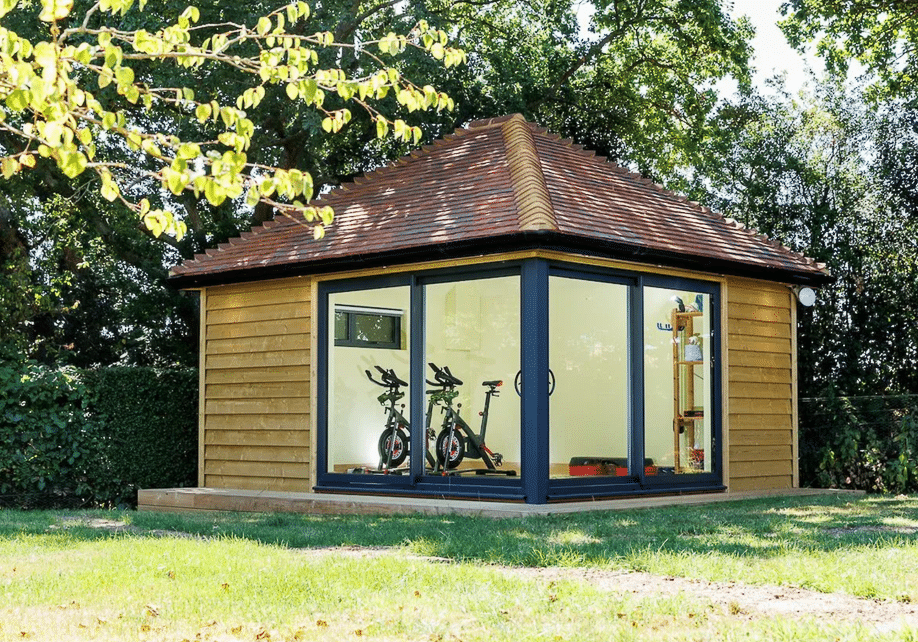
Hipped roof garden gym
4m x 4.5m hipped roof garden gym by Miniature Manors which cleverly mixes traditional and contemporary design details.
The pitched roofline creates a vaulted ceiling offering the owners greater headroom than usually found in a garden room.
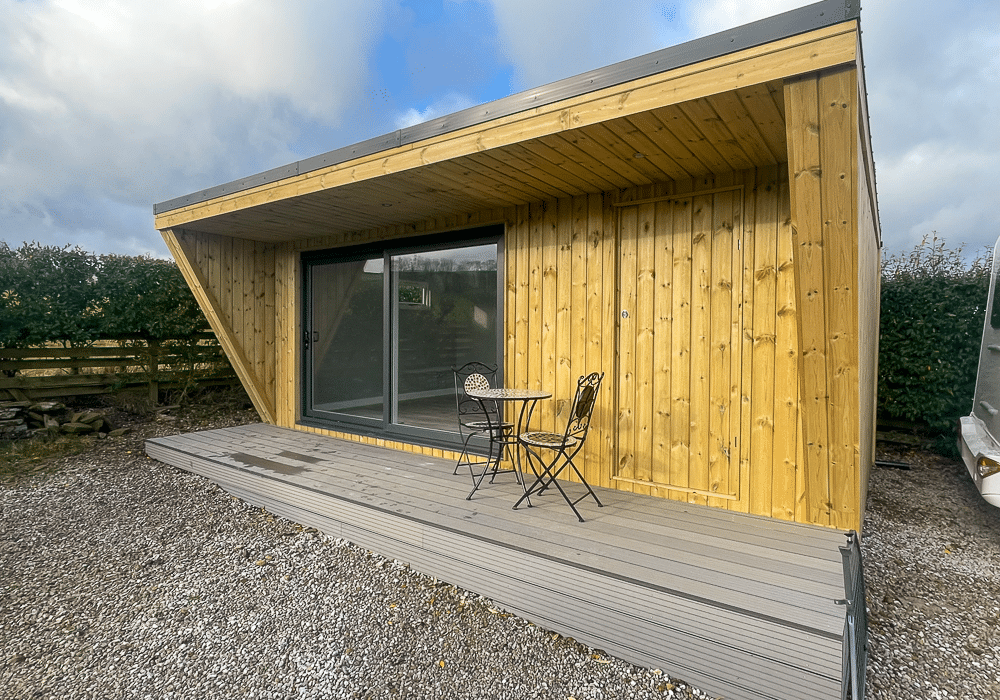
Redwood-clad garden gym & store
This 6m x 3.5m garden room is an example of the Windsor range by Hargreaves Garden Spaces. The footprint has been divided to create two rooms, a home gym and a storage room.
The exterior of the building has been clad in Scandinavian Redwood. The cladding has been carefully detailed to accentuate the deep wing detail that supports the roof canopy.
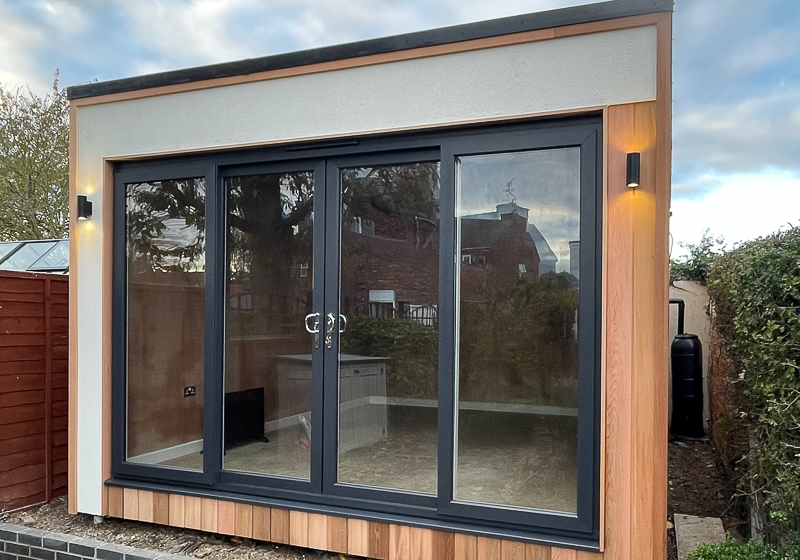
Garden gym with Cedar & white render finishes
This stylish garden gym building is by Hargreaves Garden Spaces and is an example of their Kensington Range that mixes smartly detailed rendered sections with Cedar cladding. The gym building is 3m tall, offering plenty of headroom when using the treadmill and cross trainer.
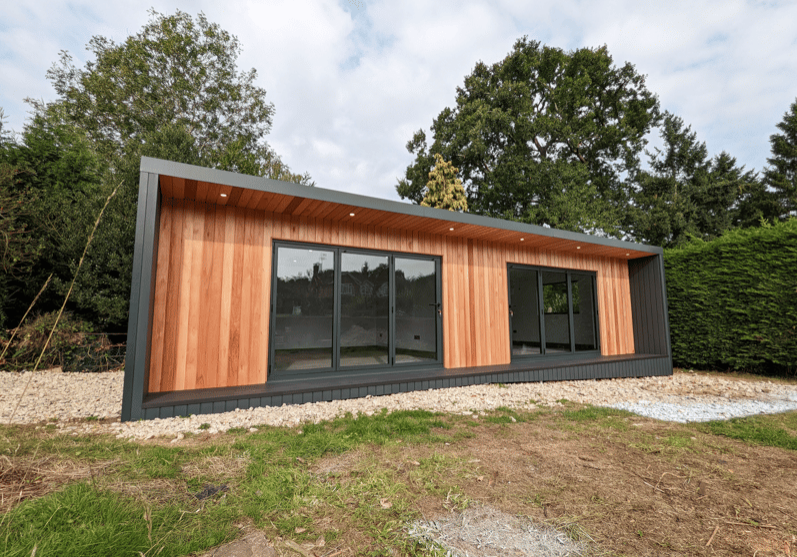
10.5m wide garden gym & kids den
This impressive 10.5m x 4.5m garden room is by Garden Fortress. Based on their Classic Garden Room 3 range, the building has been divided into two spacious rooms: a home gym and a kid’s den.
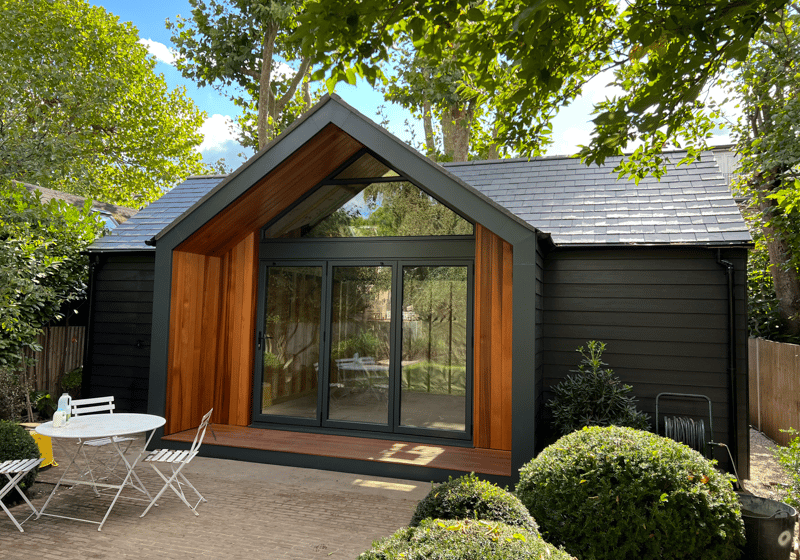
Pitched roof garden gym & steam room
This impressive pitched roof garden room is by White Peak Design & Build. The bespoke design will be used as a home gym and features a steam room and w.c.
With no direct access to the garden, all the materials for the build were craned in over the house.
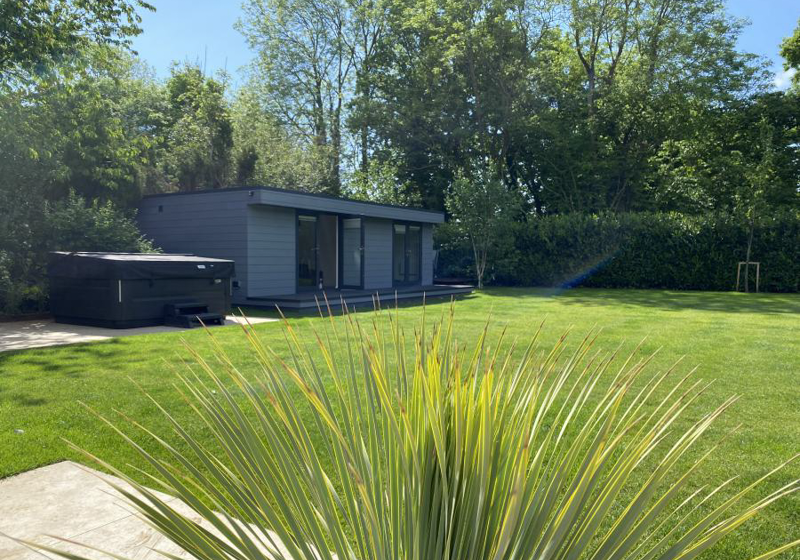
One garden room building designed for two uses
Adding a garden room building that serves more than one use is growing in popularity. This project by Garden Spaces is an excellent example of this approach. One well-designed garden building has been divided internally to create a home gym, a hobby room and a shower room.
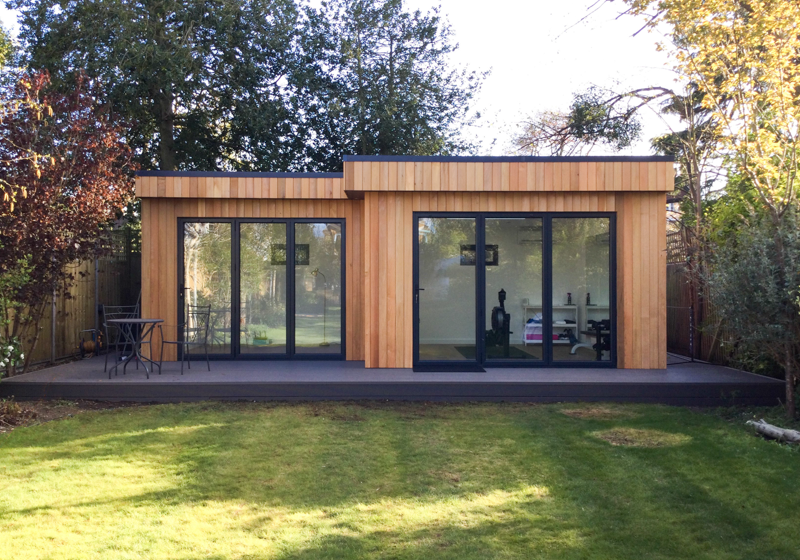
Garden office & gym with a mono-pitched roofline
This stylish two-roomed garden building by Swift Garden Rooms has been designed as a home office and gym space, but in a way, so it can evolve into other uses in the future. It features a mono-pitched roofline that offers increased headroom for users of the gym space.
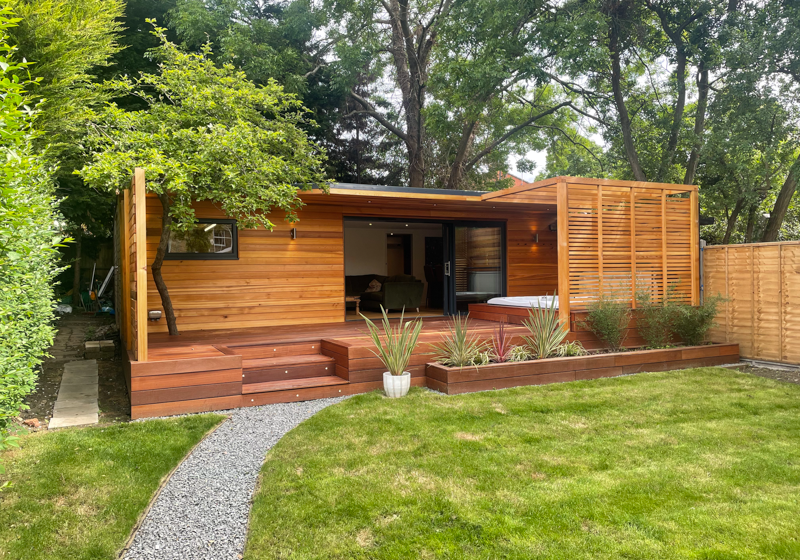
Garden family room, gym, workshop and space for a hot tub
Blyss Garden Rooms have created an impressive indoor-outdoor garden room building that incorporates a family entertainment room with custom bar, a home gym, workshop and large Balau deck with a sunken hot tub.
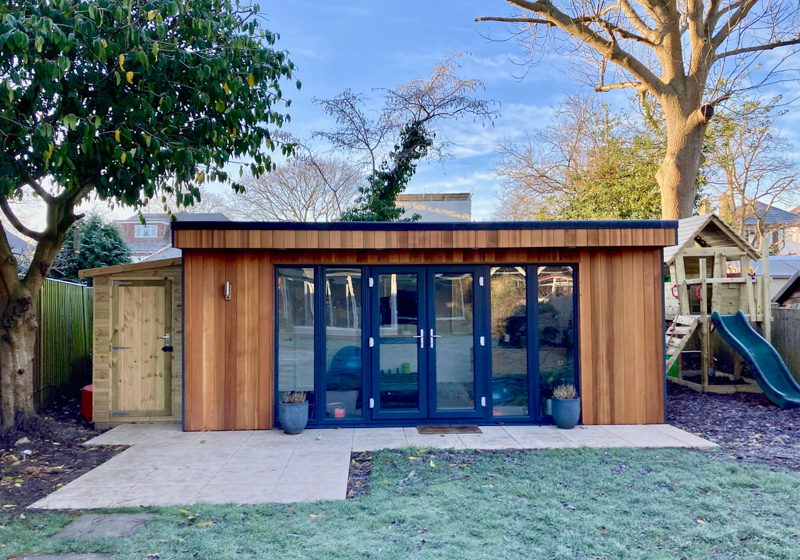
Garden gym/office with cassette toilet
6m x 4.3m garden office & gym building by Executive Garden Rooms. The building is full of features including a cassette toilet, air conditioning and a large remote controlled roof window.
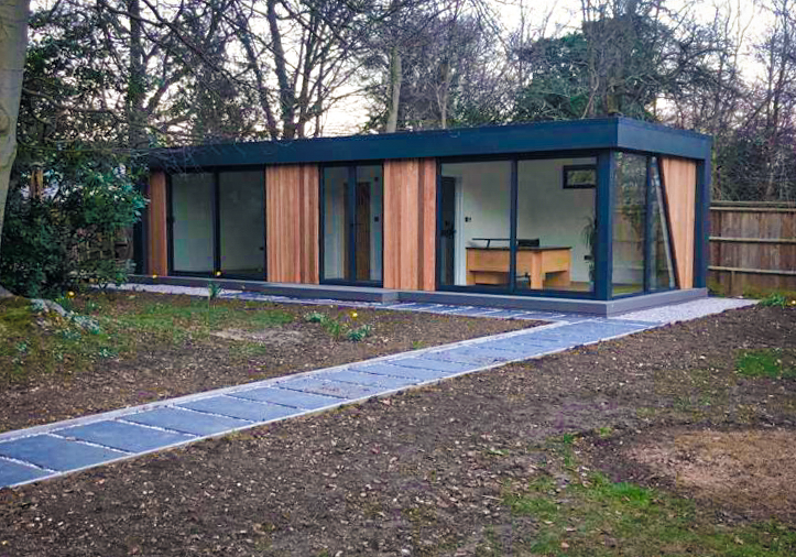
A Swift garden room can be a future-proofed investment
The team at Swift will work with you to create a future-proofed garden room that can morph into a different use as the family’s needs evolve.
This four-room garden room is a great example. Intended as a home office and gym today, it could be used for other uses in the future.
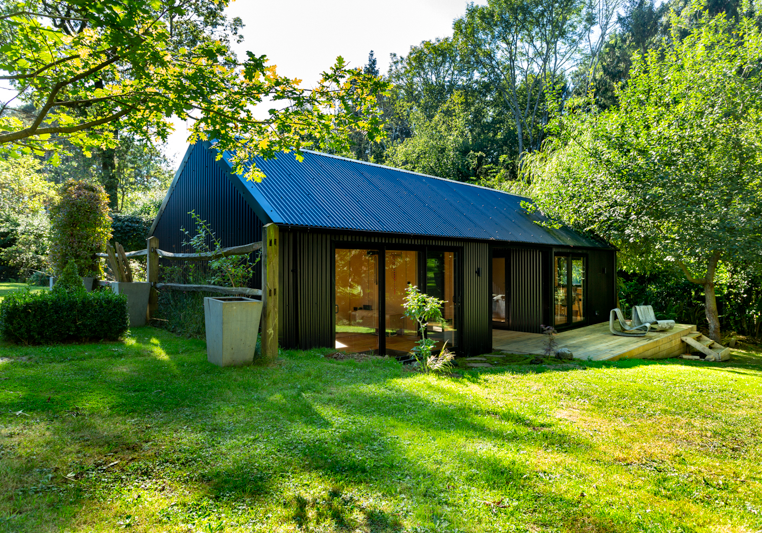
Corrugated aluminium clad garden gym & office
We are a fickle bunch here at The Garden Room Guide; we have fallen in love with lots of garden room buildings over the last 13 years, but this project by Miniature Manors would make it into our all-time top three!
The barn style building features two rooms, one is a gym and the other an office with ensuite.
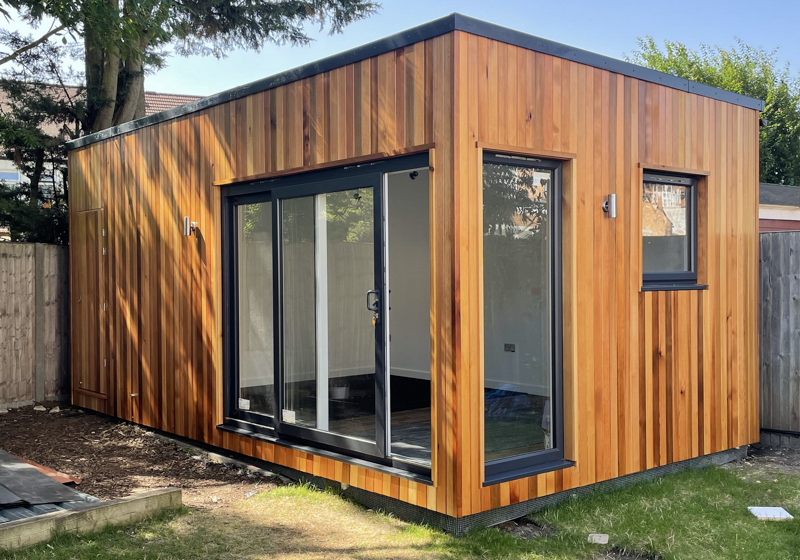
3m tall garden gym with hidden shed
3m tall garden gym by Bliss Garden Rooms with ceiling reinforcement for a TRX system. The building incorporates a secret storage shed. Designed for an awkward shaped plot, the building is wider at the back than at the front to maximise the space available.
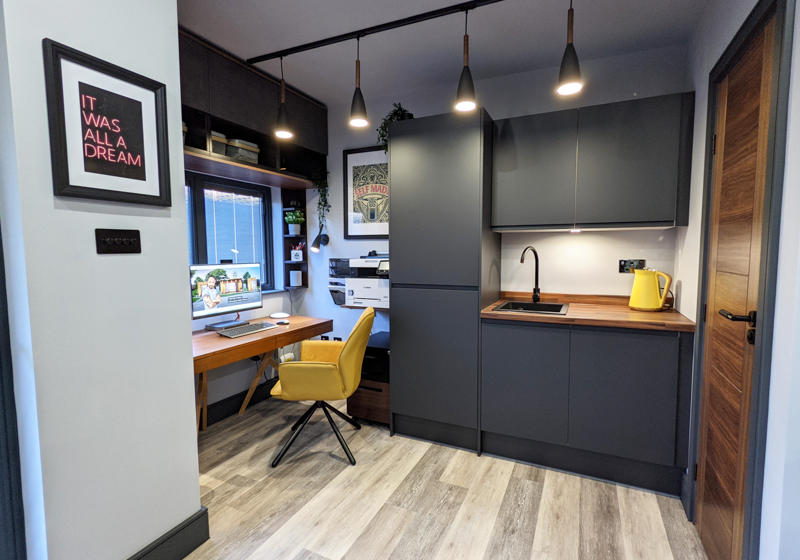
Garden Fortress showroom
If you are based in Surrey, London or the surrounding counties Garden Fortress’s showroom is worth a vista as part of your research.
It is a clever building that serves a hybrid of uses well. There is office space, gym space, leisure space and a kitchenette and shower room.
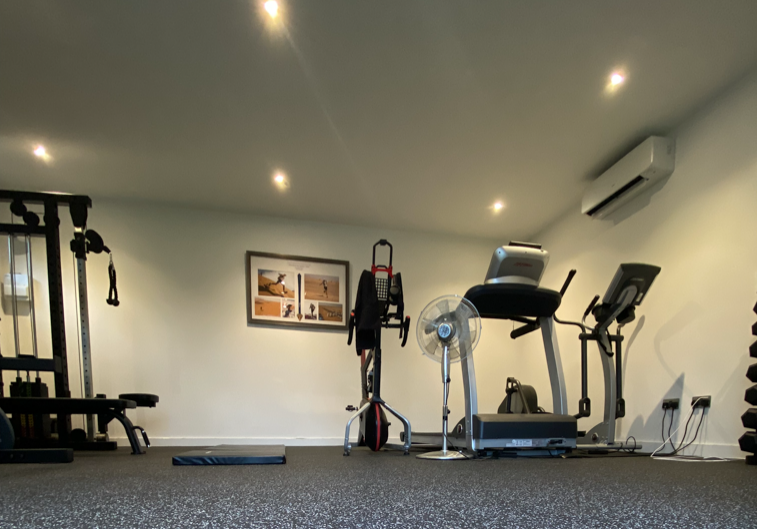
Garden gym specialists
Speak to any garden room company, and they will say that their buildings can be used as a home gym. The thing is, many of these companies have a one size fits all approach and don’t offer options to tailor the design and specification to the unique requirements of using it as a gym.
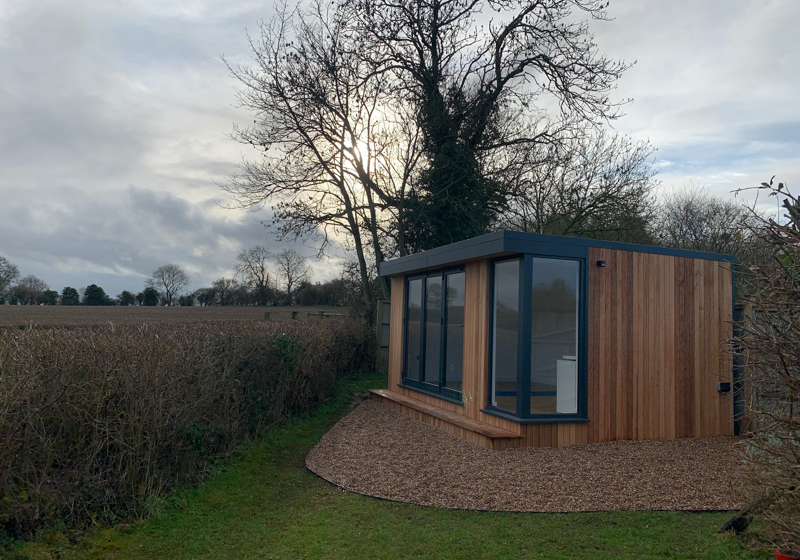
Tailor-made physiotherapy and pilates studio
eDEN Garden Rooms designed and built this 5m x 3.5m garden room tailor-made for a physiotherapy and pilates business. The door & windows have been configured to maximise the countryside views.
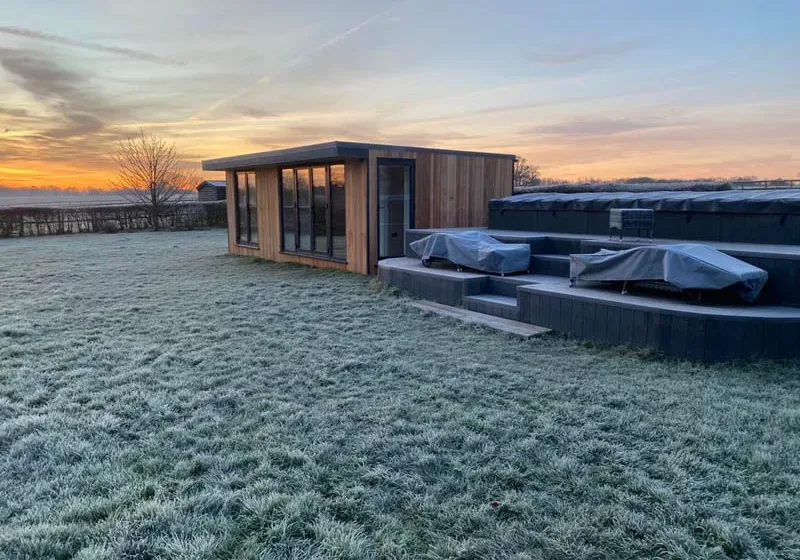
Home gym, music room & pool changing room in one building
The interior of this eDEN Garden Room has been divided to create three rooms – a pool changing room, home gym and music room. Each room has its own external access but has been designed so it can work as one coherent space.
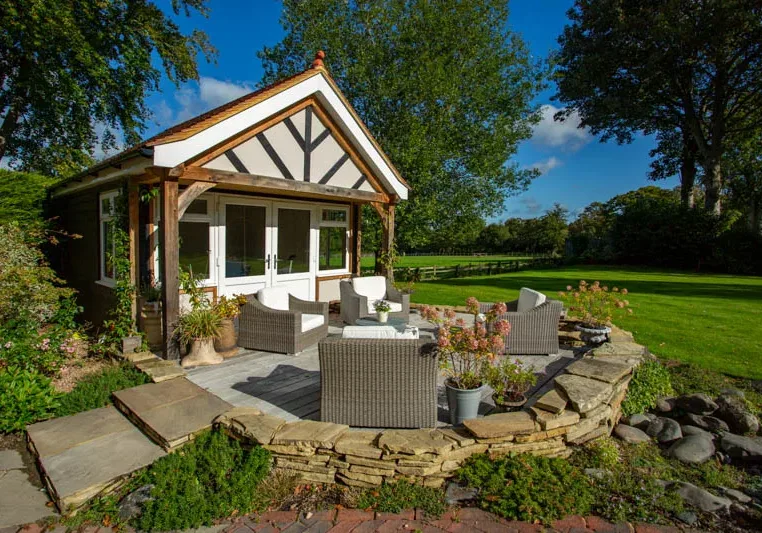
Tudor style garden room
Tudor style garden room by Miniature Manors. Traditional detailing and craftmanship have been mixed with modern finishes that ensure a well-insulated space that will be comfortable to use all year round.


