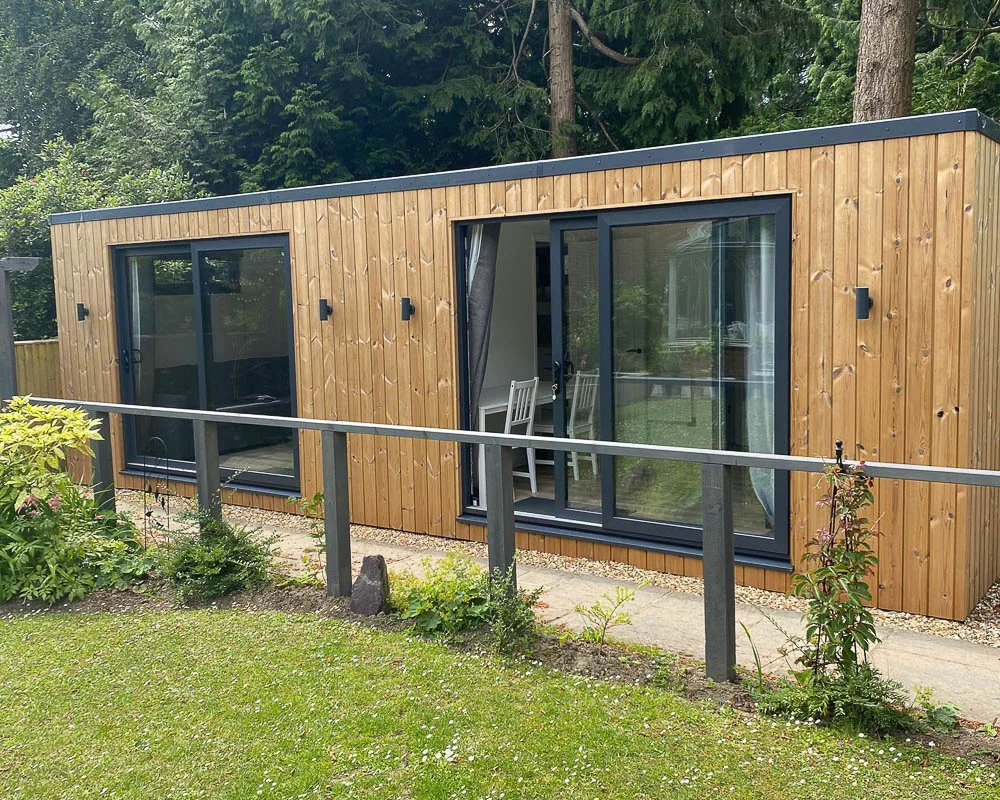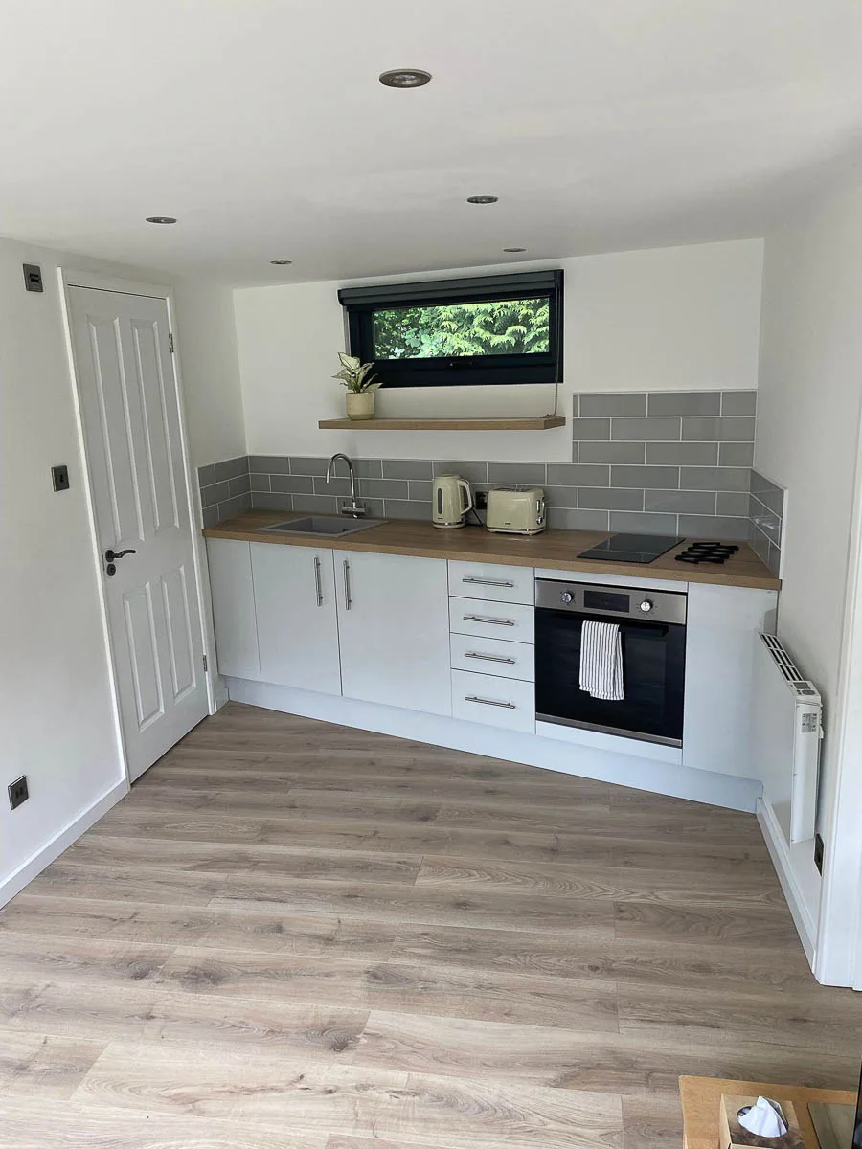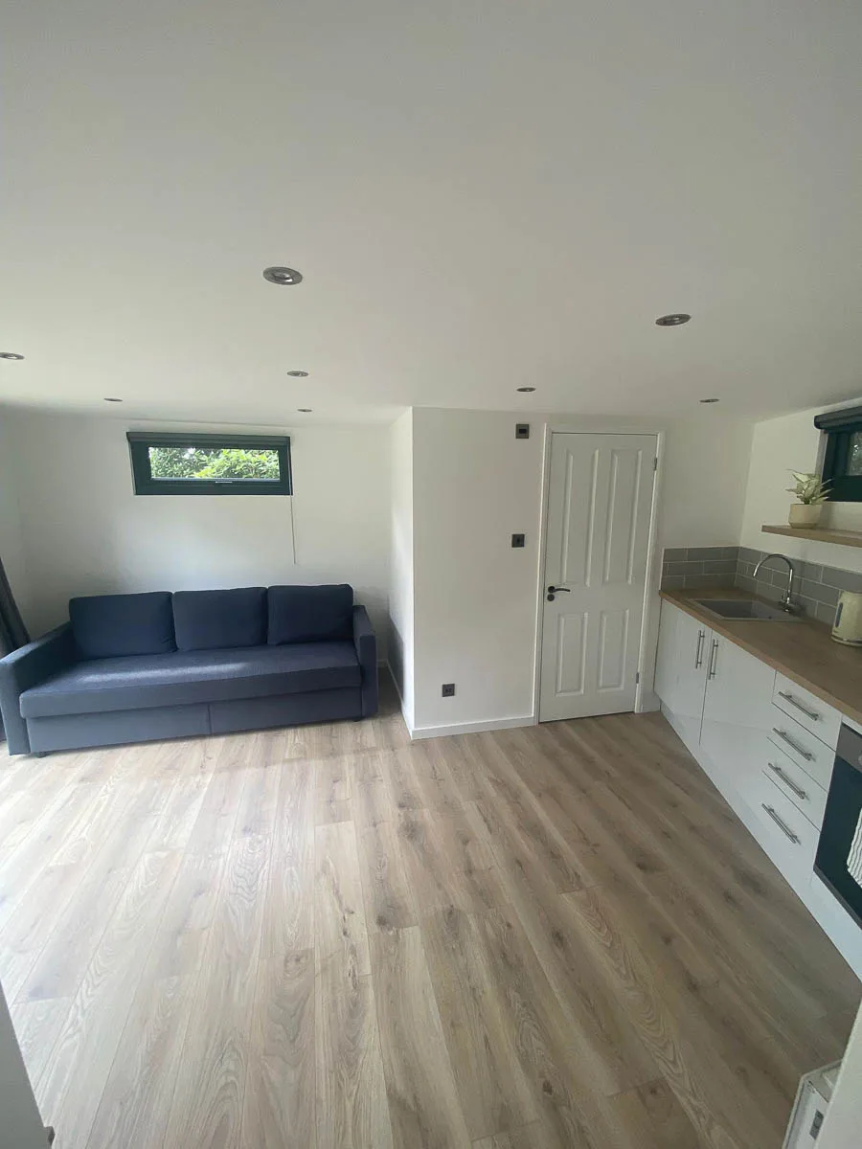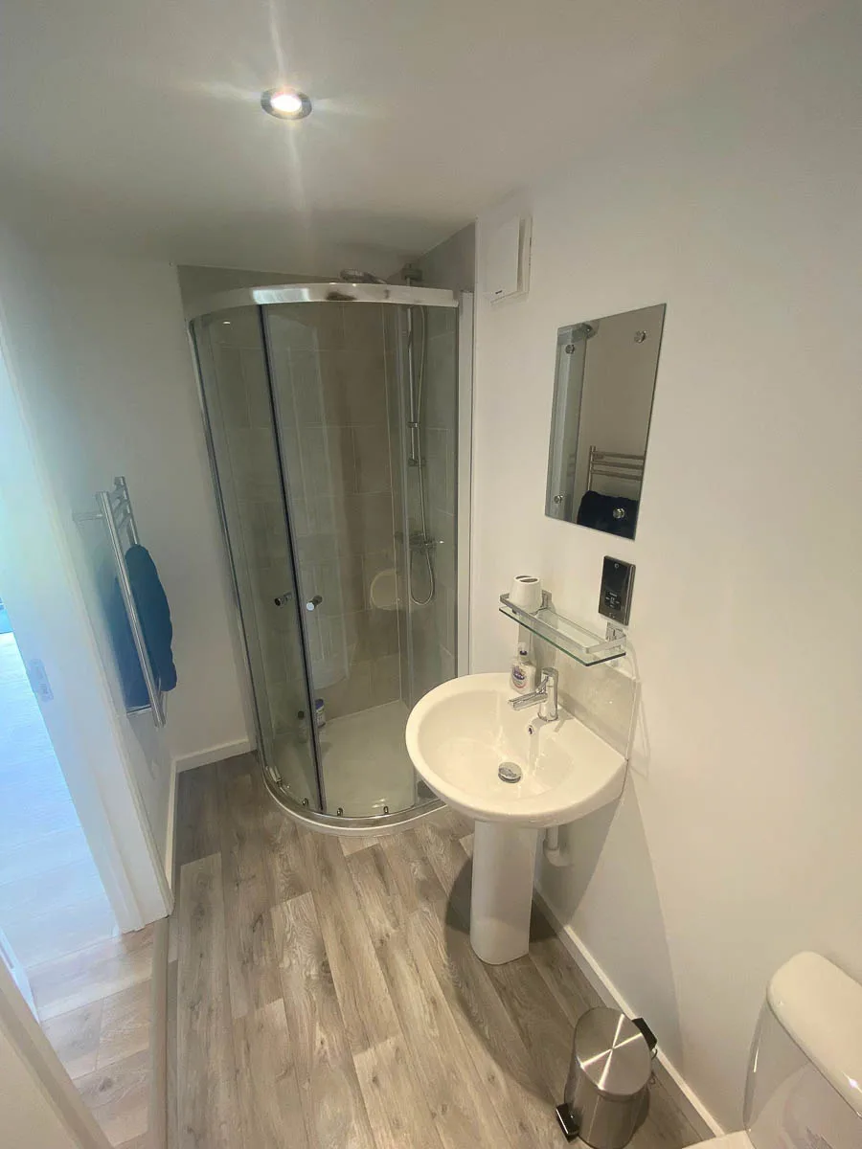1-bed annexe for an awkward-shaped garden
Published: 21 October 2023
Reading Time: 1 minute 51 seconds
While many garden annexe providers adhere to traditional rectangular designs, occasionally an irregularly shaped annexe with angled walls is necessary to optimally utilise the available space. If you're in Kent or nearby areas and are considering an annexe for an unusually shaped garden, Ark Design Build are the people to talk to.
Specialising in custom design projects, Ark Design Build starts every task with a clean slate, designing buildings specifically suited to individual clients and their gardens. They offer a comprehensive turnkey service, managing the entire project from the initial design concept to the final connections to the utilities.
With their garden living annexe projects, this inclusive service even encompasses managing the planning approval process on behalf of their clients.
Maximising Space with an Angled Wall
Ark Design Build recently completed this 30sqm bespoke living annexe. The layout has been thoughtfully designed to have a spacious main room, incorporating a kitchen and a storage area. A generous bedroom with an ensuite shower room leads off the main living space.
The rear wall of the main living area is angled to match the garden's boundary lines, ensuring optimal space usage. Ark Design Build's use of traditional timber framing allows them to easily integrate such unique features.
The kitchen and storage space are strategically located against this angled wall. As the accompanying photo illustrates, placing the kitchen here maximises an otherwise challenging space. This thoughtful design choice showcases Ark Design Build's expertise.
As we can see, the rooms have a light modern interior thanks to the combination of plastered and decorated walls and ceiling and wooden flooring. Both the main room and the bedroom have external access to the garden via large sliding door sets. The sliding doors have been paired with narrow rectangular windows positioned high on the side and rear walls. These windows can be easily opened to ventilate the room.
Annexe Featuring Ensuite Shower Room
Off the bedroom lies the ensuite shower room. Ark Design Build collaborates with clients to create a shower space that reflects their preferences and style. A glance through Ark Design Build's past projects reveals their willingness to incorporate distinctive tiles and fixtures to achieve the client's vision.
Unlike many annexe providers who expect clients to coordinate groundworks and plumbing with another firm, Ark Design Build provides these services within their quoted price. Having a single company oversee every phase of construction offers numerous advantages, letting you relax as your building comes to life.
By the time the Ark Design Build team concludes their work, your annexe is fully commissioned and ready for use.
Learn More
To learn more about creating an unusually shaped garden annexe, chat with Ark Design Build on 07896 196 718 or email contact@arkdesignbuild.co.uk. Head over to www.arkdesignbuild.co.uk to learn more about their bespoke design service.













