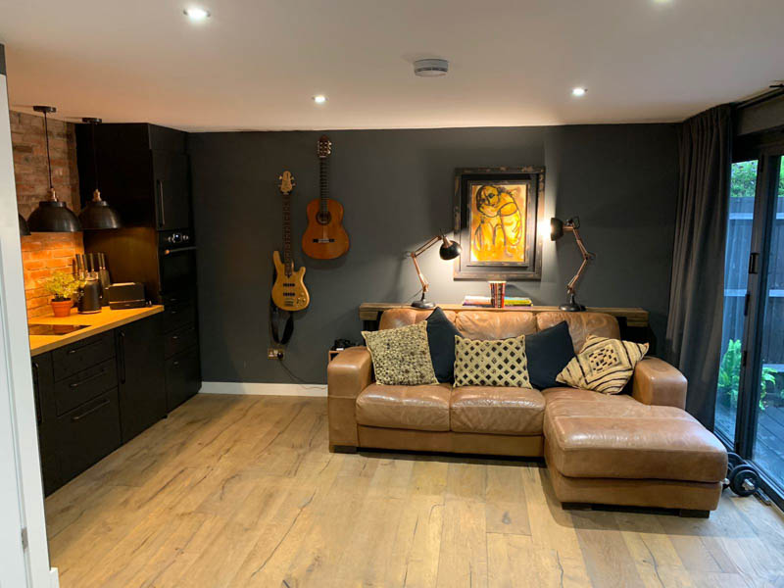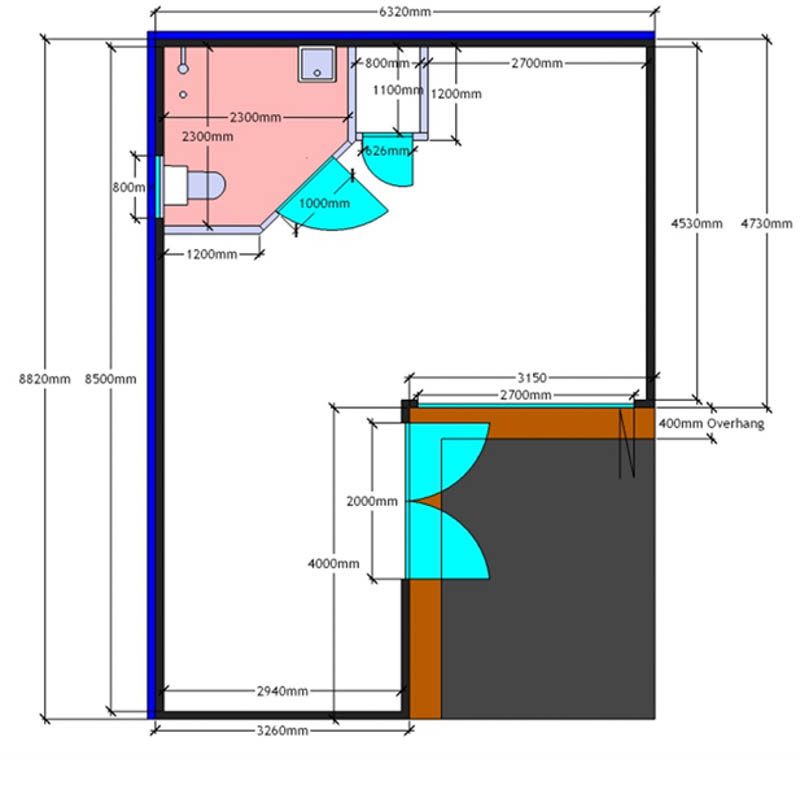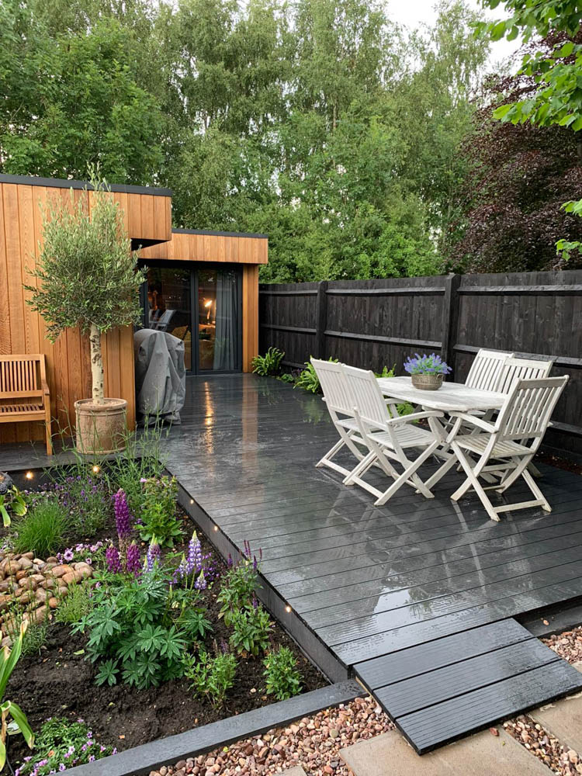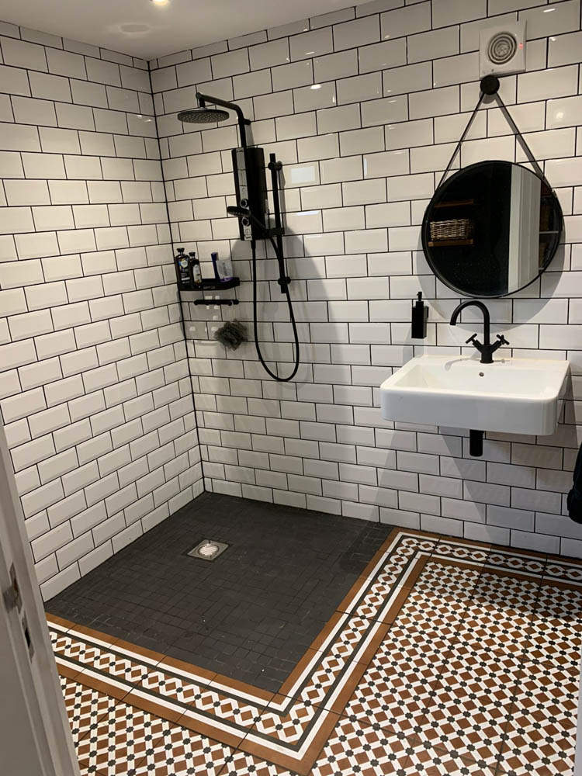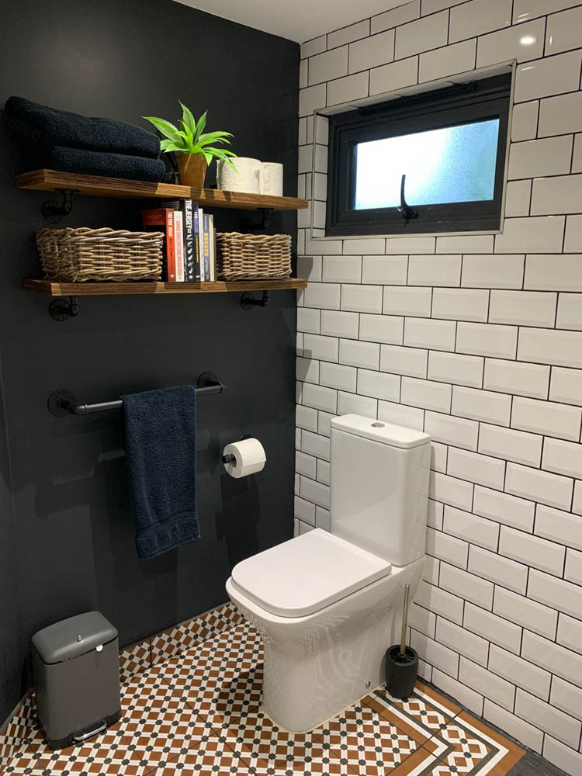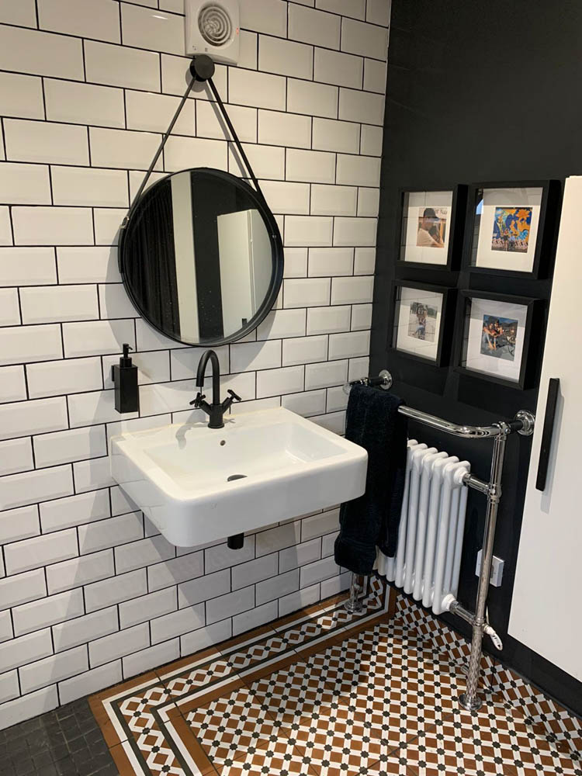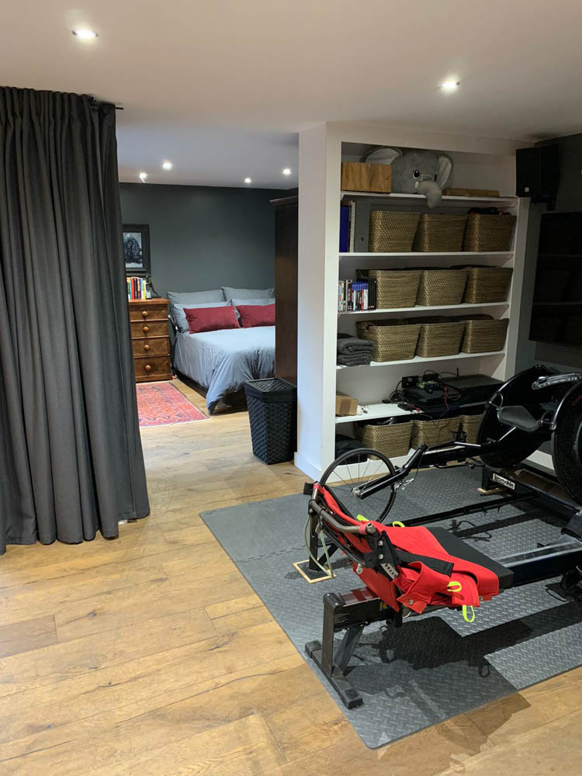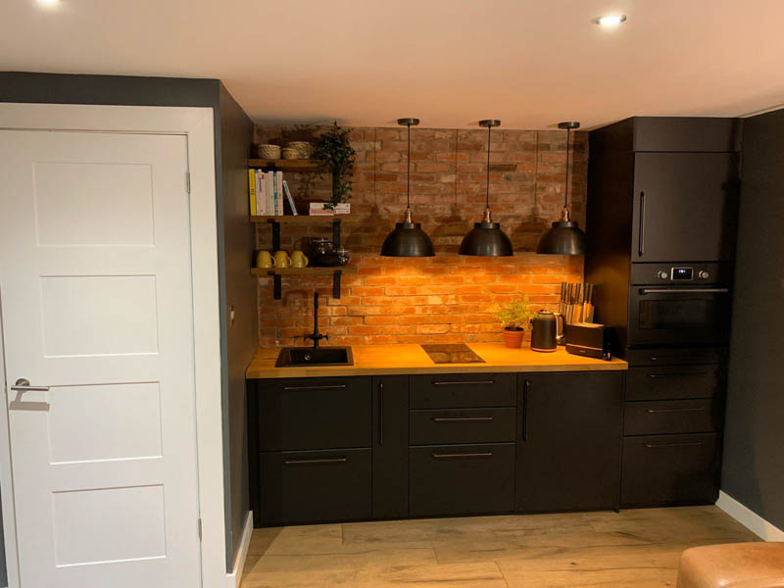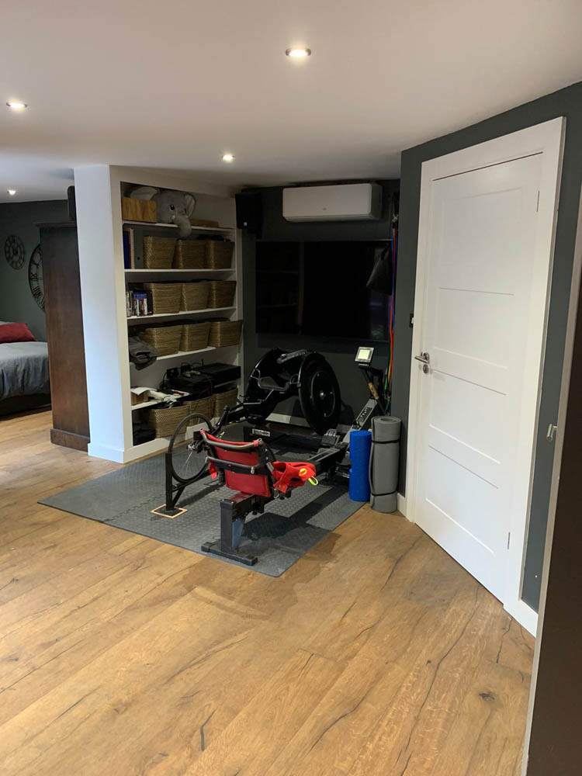This L-shaped annexe has created a compact, yet spacious accessible home for a young man. Annexe Spaces worked closely with their client to create a tailormade, stylish apartment in the garden.
Living with a disability myself, I am in awe of the building that Annexe Spaces and their client have created together. It is so clever how the essential elements for accessible living have been designed in, but are so well thought out and detailed that you don't see them. This really is one of the most exciting garden annexe buildings we have seen.
The annexe sits on a footprint of 6m x 8.5m. The choice of an L-shaped building focuses views from the annexe into the heart of the garden. The two wings are connected with an area of decking. The French doors and set of bifold doors open up onto the deck, allowing the living space to spill out onto the garden.
Annexe Spaces fitted a low maintenance composite decking system in a stylish, contemporary dark grey finish. This dark grey finish matches in with the colour of the powder-coated aluminium door and window frames and the roof kerbs.
In designing their annexes, the Annexe Spaces team ensure that the deck is the same height as the internal floor. They also fit their doors with low threshold systems so that there are no steps to negotiate between outdoor and indoor spaces. This thoughtful design feature makes using a wheelchair easier and reduces the risk of falls if you are on your feet.
L-shaped annexe with smart zoning
We have featured quite a few L-shaped garden rooms over the years. What makes this one stand out is how the Annexe Spaces team and their client have zoned the interior space for different uses. Often, the corner of an L-shaped building can be dead space. With this project, the shower room has been positioned in the corner, maximising the use of this area.
This has to be one of the most stylish shower rooms ever fitted in a garden annexe! The 2m x 2.1m room has been beautifully detailed and is fully wheelchair accessible. Annexe Spaces handle the installation of the shower room fittings and connections to the mains services as part of their overall service - some companies would leave you to organise these connections with another company.
The main living spaces are open plan. The double bedroom has a curtain to offer some privacy from the day to day living space. Not having doors makes the annexe seem bigger than it is, with one area flowing into another.
The annexe even has space for a home gym so that the owner can continue with his rehabilitation. This really is a fine example of what working with an experienced bespoke garden annexe designer like Annexe Spaces can achieve.


