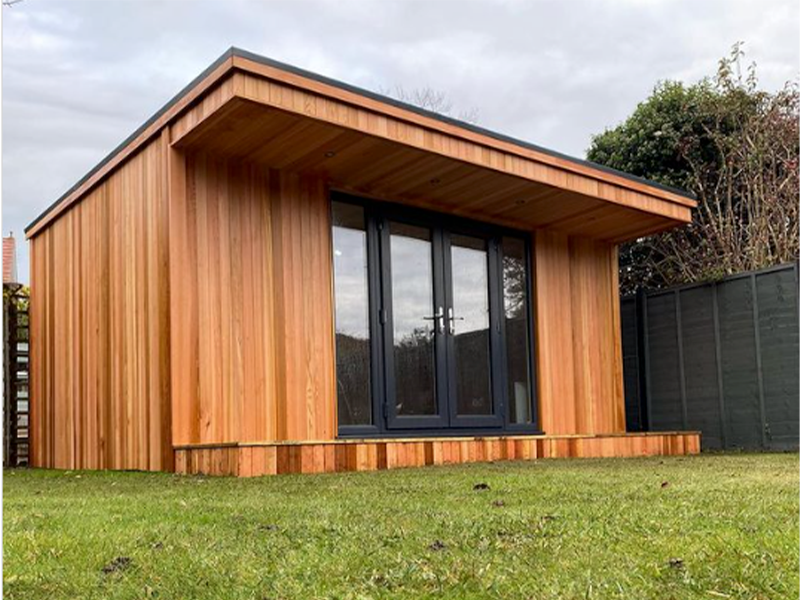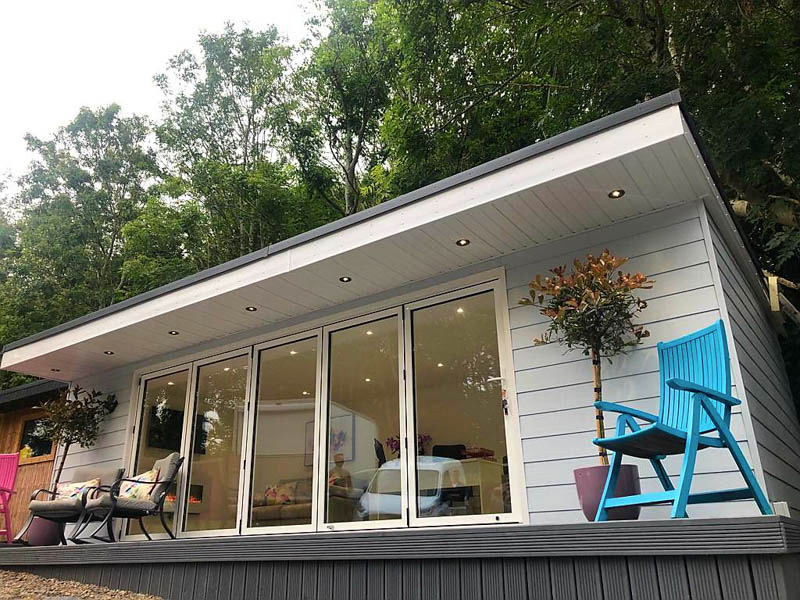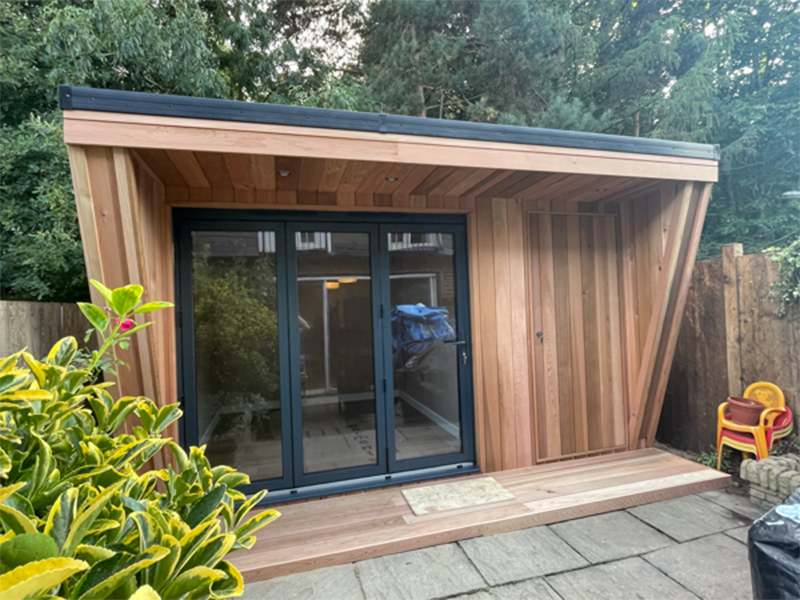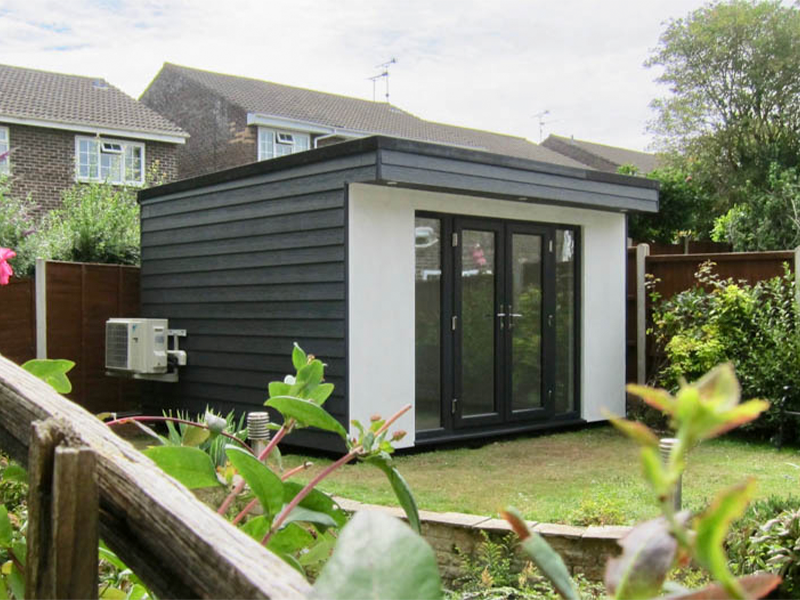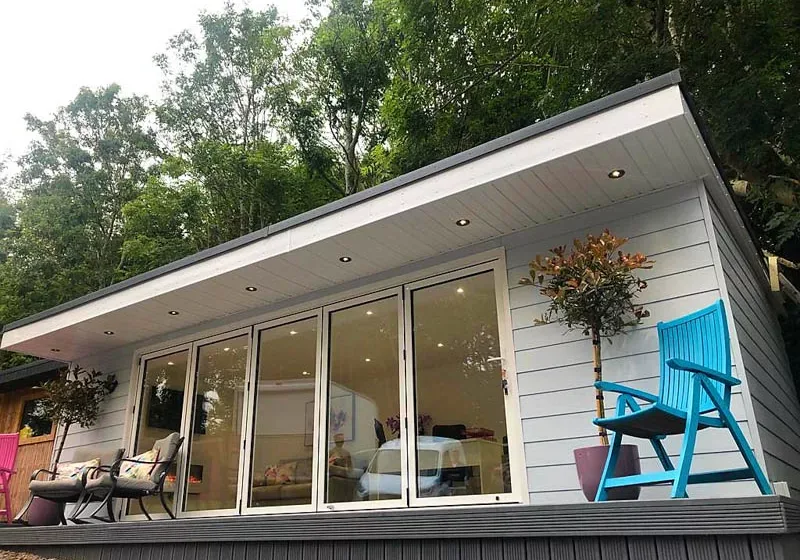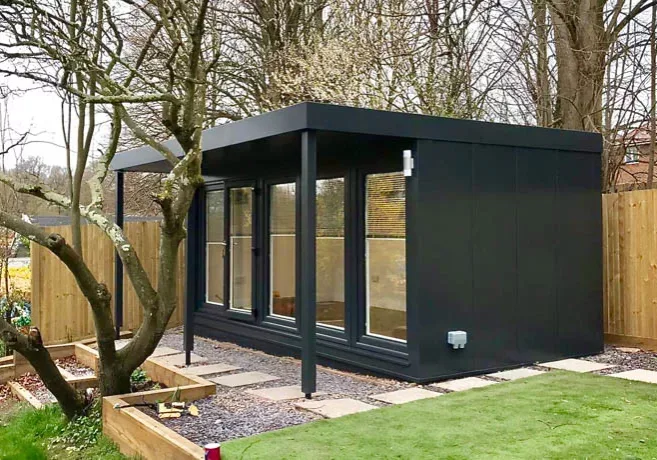Garden room with a canopy along the front
One of the most common design features we see is extending the roof to create a canopy detail running along the front elevation of a garden room. A similar depth, decked step often accompanies them.
The depth of the canopy depends on how much space you have available. You will find some designs that are just 300mm deep, but 600mm is quite common. The deeper the canopy, the more likely it will require support from a wall or post.
If you have the idea, your canopy will create a covered veranda area where you can sit outside your insulated room. Take time to work out how deep the deck should be so that your chair sits safe on the veranda while leaving you room to move comfortably around.
Check to see which garden room companies work in your area
Not all of them do!
A welcoming entrance
A canopy feature adds character to the front of a garden room. It also creates a sheltered entrance into your room - handy with our inclement weather!
Many people choose to add a roof canopy as a vehicle for adding lighting. Downlights recessed into the canopy soffit cast an attractive curtain of light down the front of the building.
Mixing materials to accentuate the design
Often you will find that the canopy detail is clad in the same finish as the front wall of the garden room. Some designers will mix materials to accentuate the detail of the canopy area.
They may create a band of colour by using metal cladding on the fascias of the canopy and wall cheeks. This border is often colour matched with the door frames. This can be an eye-catching look.
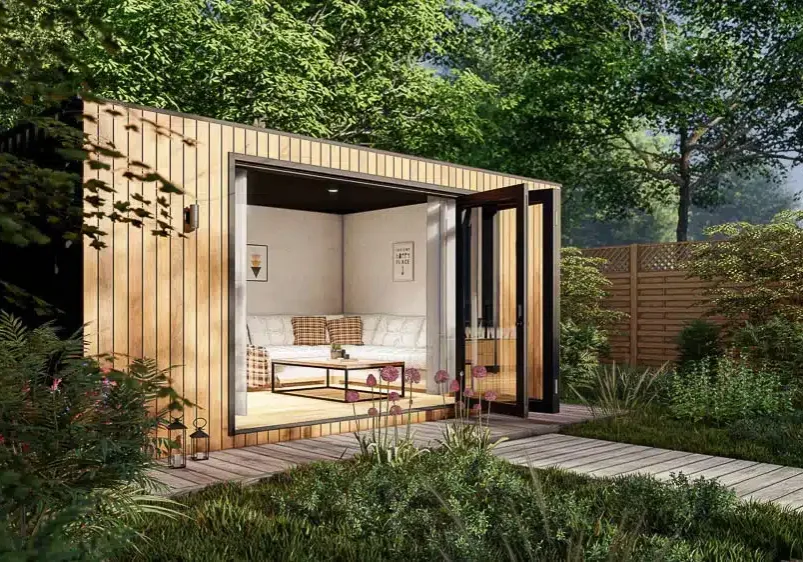
Into The Garden Room
Into The Garden Room offers a range of well-specified garden room options that can be tailored to your choices. They also offer bespoke design services that allow them to create tailor-made designs.
Interestingly, Into The Garden Room also offers the option of a garden spa which can incorporate a sauna or steam room.
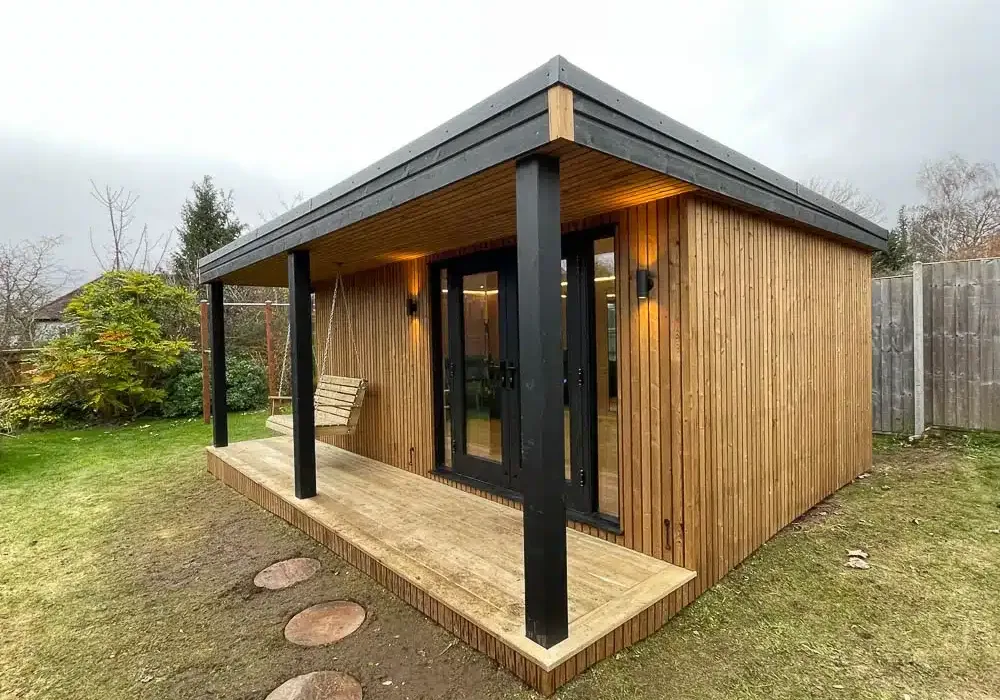
Home Pilates Studio by Rustic Realities
Bespoke 6m x 3.5m Pilates studio with a 1.2m deep covered veranda along the front elevation.
The ceiling anchors were added for suspension trainers.
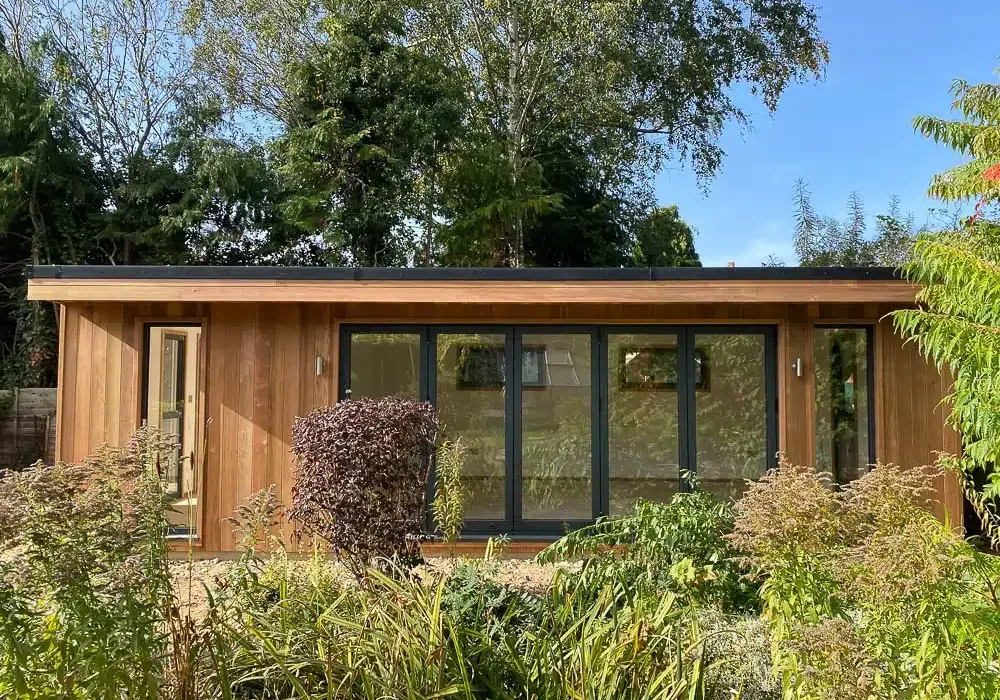
Two garden rooms built in two years for the same client
A quality garden room adds significant value to a home. For homeowners who love their current house but need extra space, garden rooms offer a cost-effective solution to extending their living space without the need to move or embark on major renovations. Then when it comes to selling their home, these versatile buildings can add significant value and appeal to potential buyers.
Recent clients of Crusoe Garden Rooms Limited can attest to this. Within two years, the company has constructed two garden room buildings for one family. This repeat business speaks volumes about the quality of Crusoe Garden Rooms Limited’s buildings and their stellar customer service. It also underscores how integral a garden room can be to a household.
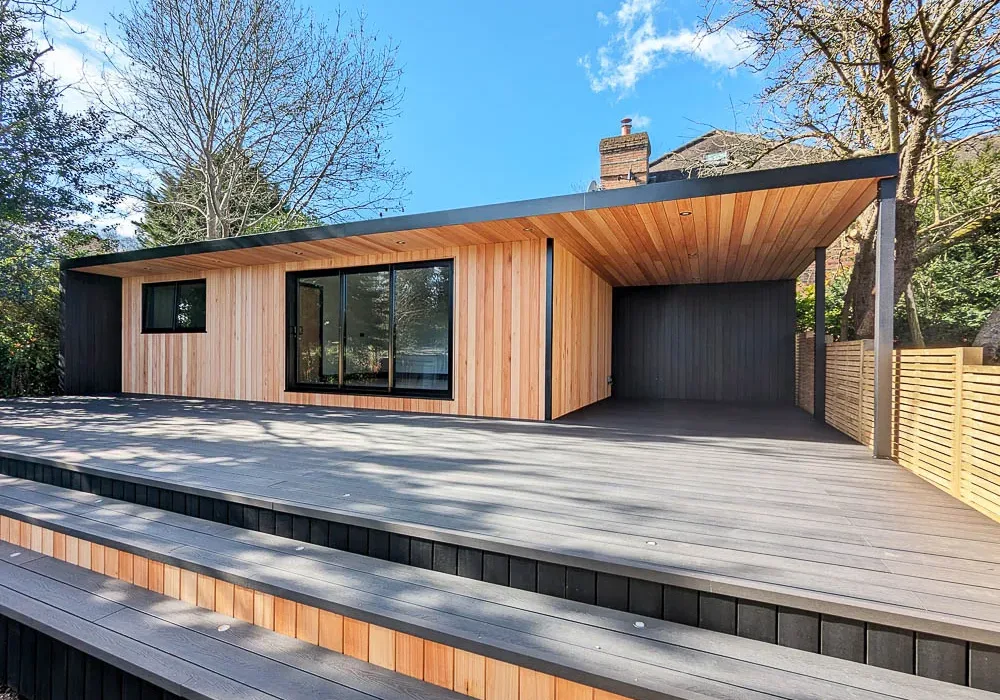
Garden office, gym, and covered seating area under one roof
This 8.5m x 4.3m garden room in Banstead, Surrey, illustrates perfectly how these versatile buildings can accommodate multiple uses under one roof. Garden Fortress designed and built the space, dividing it into a home office, gym, and sheltered outdoor seating area.
The chosen site at the end of the client’s garden featured a significant fall in ground level. Garden Fortress installed a ground screw base and incorporated steps into the decking, making a feature out of the slope.
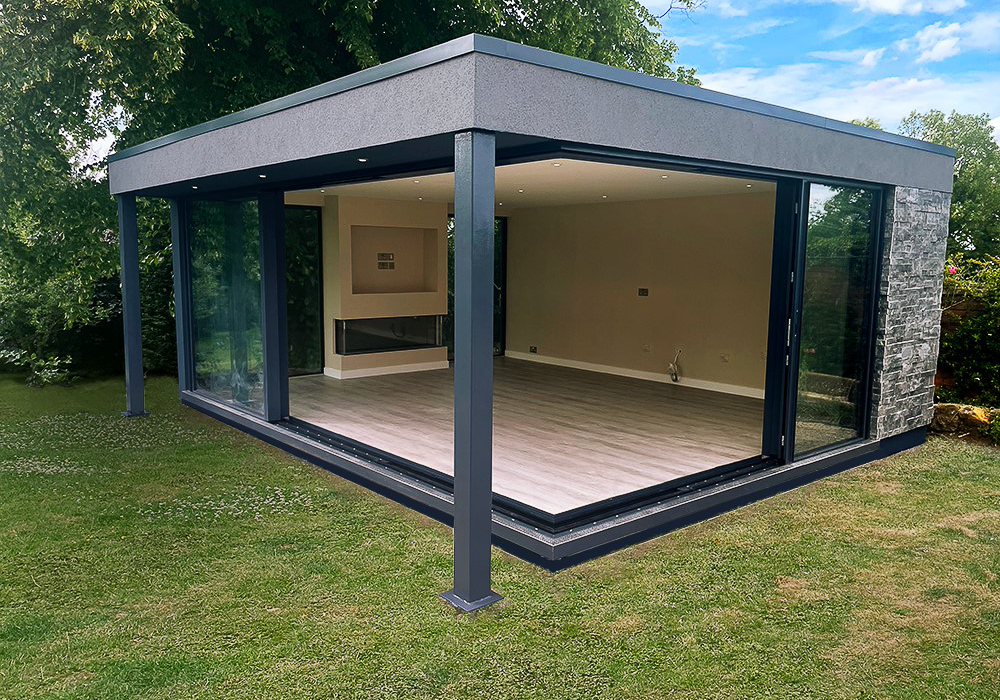
Garden room with corner sliding door configuration
This project by Garden Spaces is a striking example of highly bespoke garden room design. The client’s vision, a room with glazed walls that could be entirely opened to seamlessly connect with the garden, required not only creative design but also advanced engineering skills.
Thanks to their extensive experience and expertise, Garden Spaces successfully brought this ambitious concept to life, crafting a space that perfectly blurs the line between the indoors and outdoors. The result is a remarkable garden room where the corner can be completely opened, fully integrating the room with the surrounding garden.
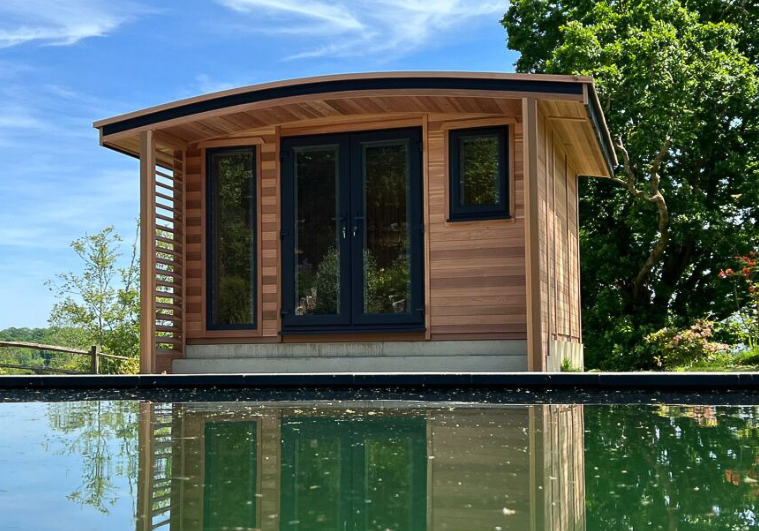
The Curved range by Warwick Buildings
Warwick Buildings offers several unique designs for customers looking to extend their living space with an outdoor room. One of our favourites amongst their portfolio of designs is the Curved Range – a charming alternative to the conventional flat roof, cubist designs on the market.
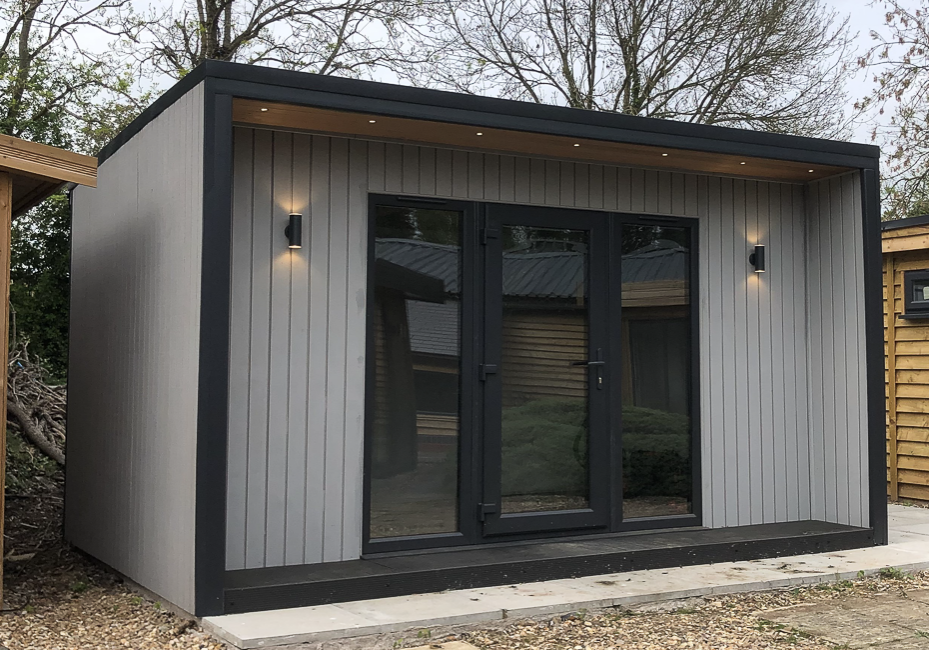
The Elegance by Warwick Buildings
Warwick Buildings have recently introduced a new addition to their extensive portfolio of garden room designs: The Elegance. Boasting a contemporary cubed roofline and a recessed front wall, which creates a distinctive porch detail, seamlessly blending style and functionality. The Elegance is available in a variety of sizes, starting from a compact 2.6m x 2.4m to a spacious 6.2m wide x 3.6m, with prices from just £13,000.
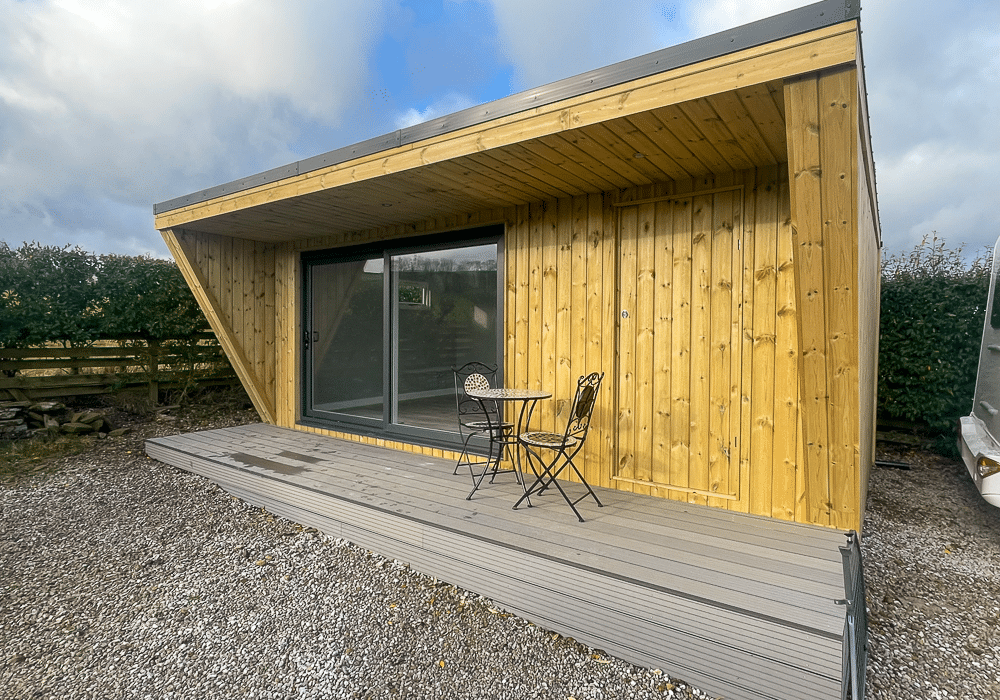
Redwood-clad garden gym & store
This 6m x 3.5m garden room is an example of the Windsor range by Hargreaves Garden Spaces. The footprint has been divided to create two rooms, a home gym and a storage room.
The exterior of the building has been clad in Scandinavian Redwood. The cladding has been carefully detailed to accentuate the deep wing detail that supports the roof canopy.
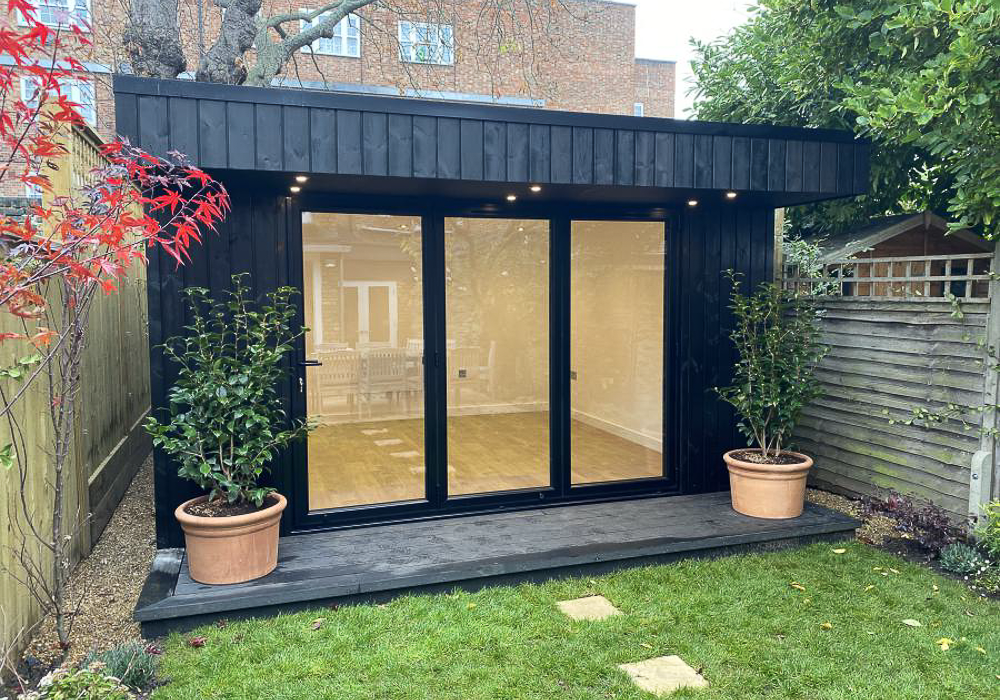
Low-maintenance Garden Spaces office
Low-maintenance Garden Spaces office Published: 29 December 2022 A garden office building is a significant investment; you will want to ensure it will stand the test of time. To achieve this goal, you will want to work with a company that offers durable exterior finishes that offer a long, low-maintenance lifespan. Garden Spaces, one of […]
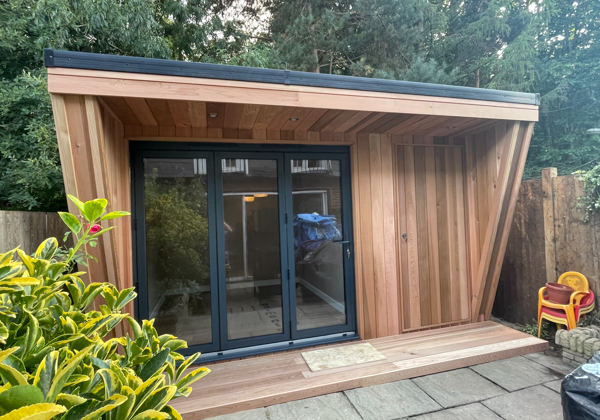
Garden room with shed built within three boundaries
4m x 3m garden room with secret storage shed that maximises the space available between three boundary fences.
The front elevation has been clad in Western Red Cedar while the hidden elevations have been finished in British Cedar.
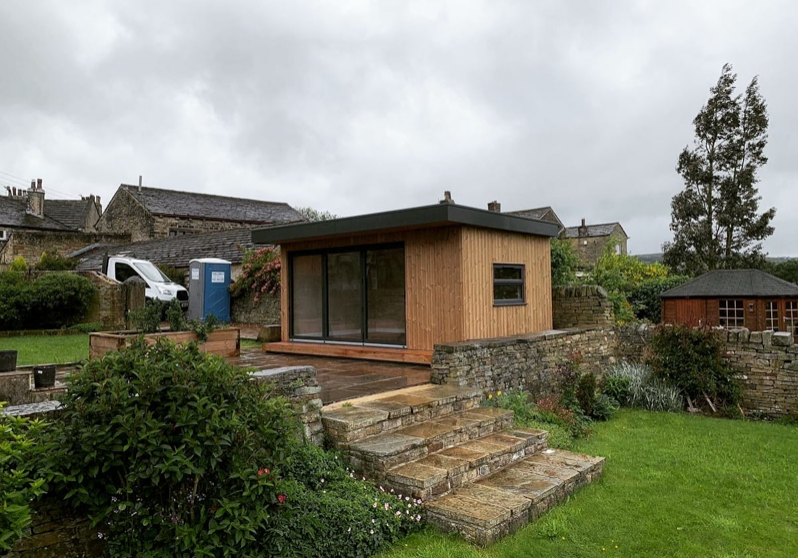
Example of the Windermere range by Bridge Garden Rooms
Example of Bridge Garden Rooms Windermere range that has been customised with the customers design choices.
A key feature of the Windermere range is the 600mm deep decked veranda and roof canopy with LED lights incorporated that runs along the front elevation.
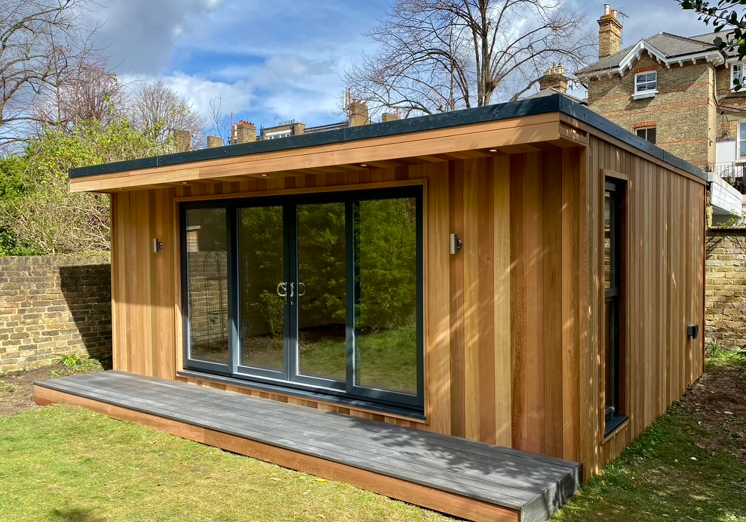
Garden music room for professional musicians
This 6m x 4m garden music room is by Crusoe Garden Rooms. Its specification has been tailored around the acoustic requirements of their clients, who are professional musicians.
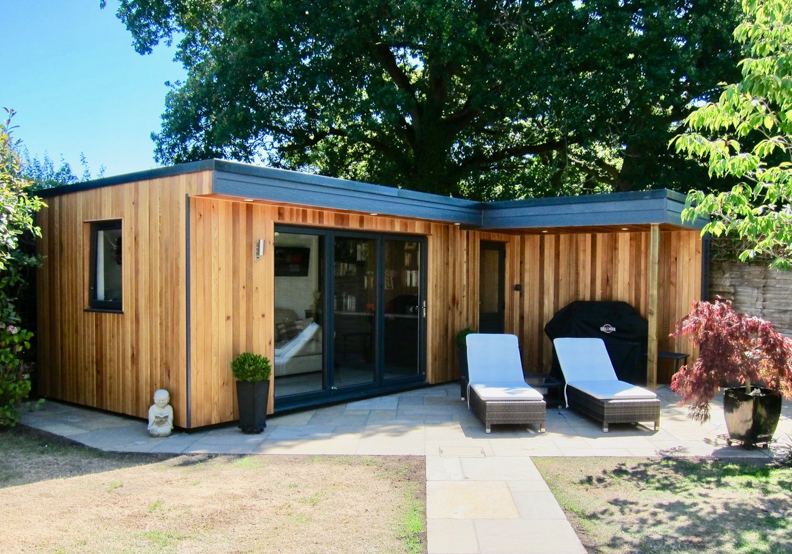
Garden office & entertainment space
This stylish L-shaped building mixes three different uses under one roof – a spacious home office, discreet storage room and a canopied area for barbequing.
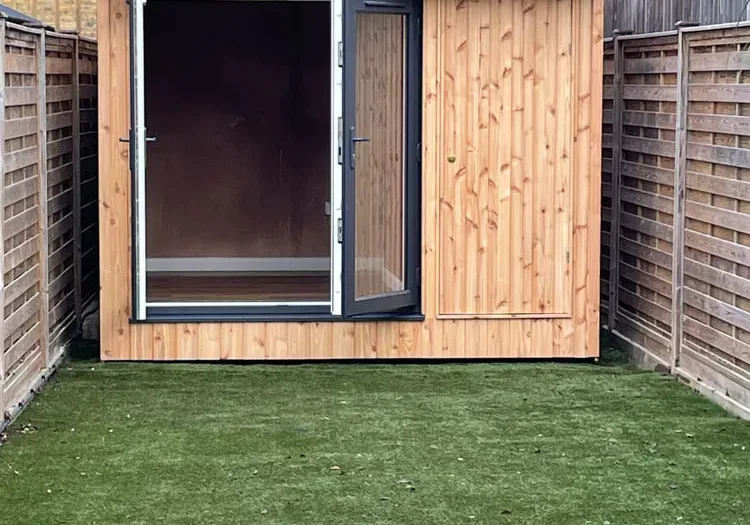
Garden office with a storeroom for a tight space
This garden office and storeroom by Hargreaves Garden Spaces has been designed to slot into a 3m wide garden, maximising the space available. While some companies insist on space being left all around the building so they can install it, Hargreaves Garden Spaces has developed a system that allows them to build tight to a fence.
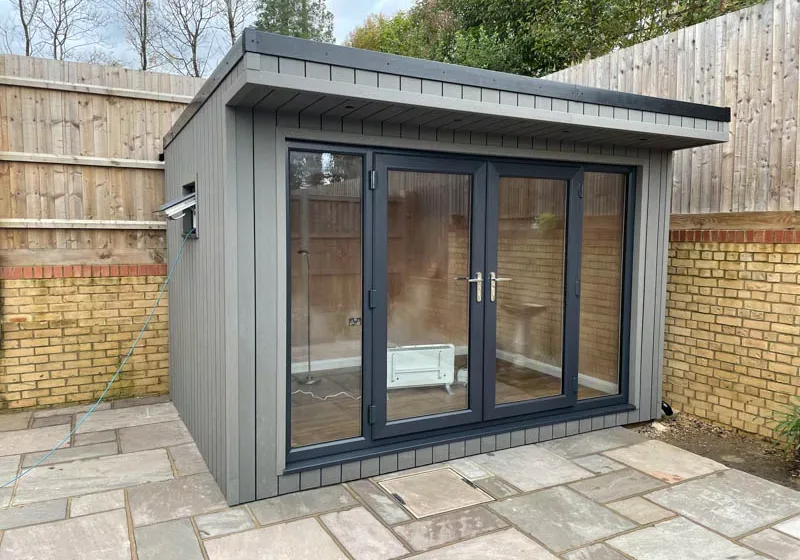
Garden office with maintenance-free cladding
Composite cladding is an excellent choice for a garden office as it has a long maintenance free lifespan. It is also idea for inaccessible walls next to boundaries as this Hargreaves Garden Spaces project shows.
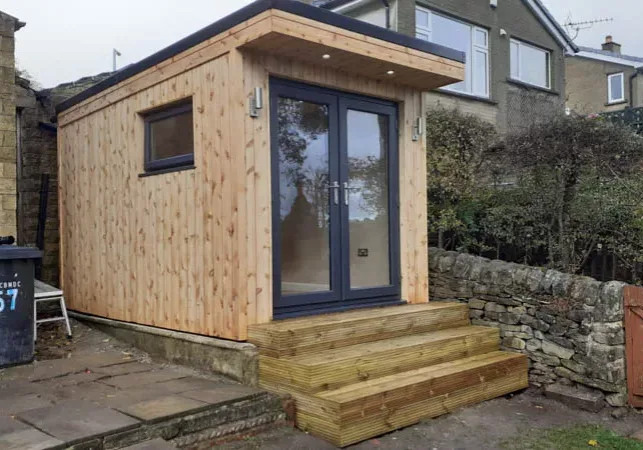
3.5m x 2.5m garden office
This 3.5m x 2.5m garden office project by Hargreaves Garden Spaces proved a better option than a traditional house extension.
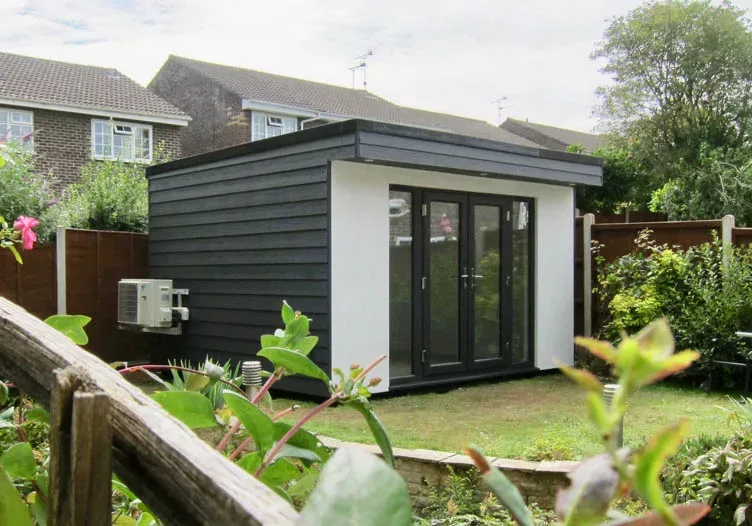
Cedral & render garden office
4m x 3.4m garden office by Executive Garden Rooms. Externally, a mix of Cedral boards and crisp white render have been used. Low maintenance finishes that will maintain their appearance as the building ages.
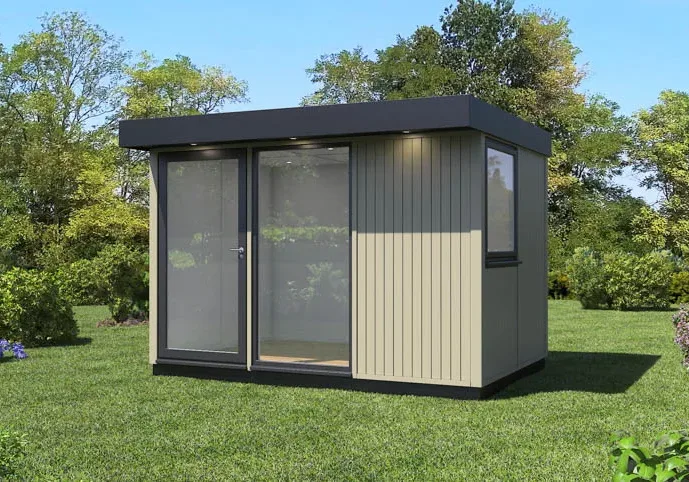
SMART Evolve Range
The Evolve Range by Smart Modular Buildings mixes contemporary detailing with stylish painted exterior cladding
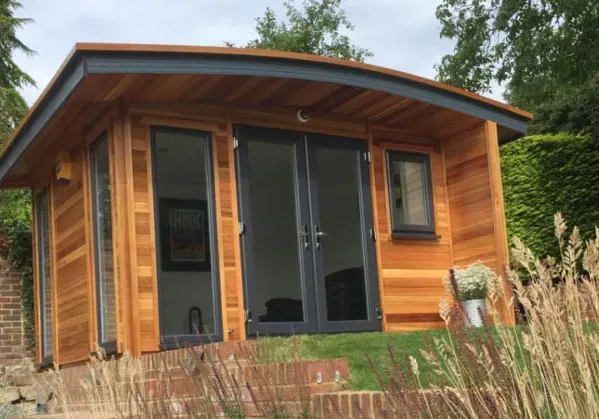
Garden room with curve appeal
Warwick Building offer several styles of garden rooms. One of our favourites is their Curved Range. The gently curved roof stands out in a market of flat roof, cubist designs.
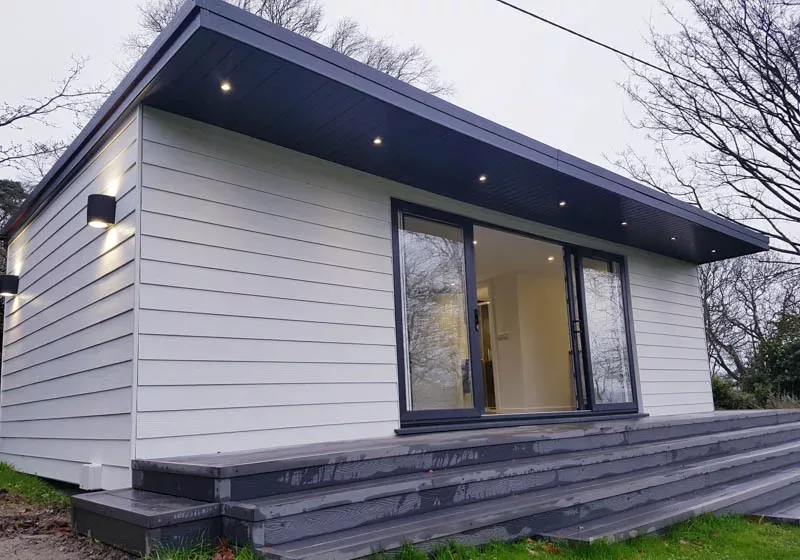
Outdoor office with kitchenette & shower room
This 8m x 3.6m outdoor office features a shower room and kitchenette, increasing the versatility of the room now and in the future. It also has low maintenance finishes which require little upkeep.
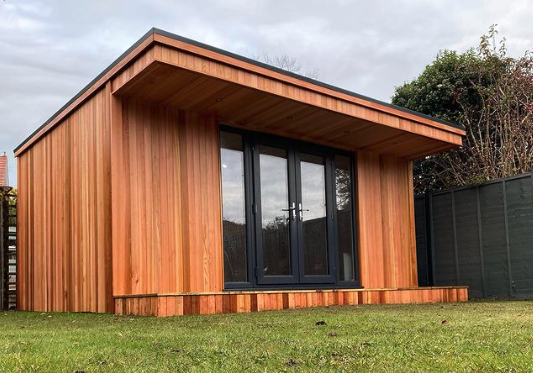
Garden room with a canopy along the front
Extending the roof beyond the front wall, to create a canopy detail, adds a lot of character to a contemporary style garden room. Combined with a decked veranda below, it can create a welcoming entrance to your room.
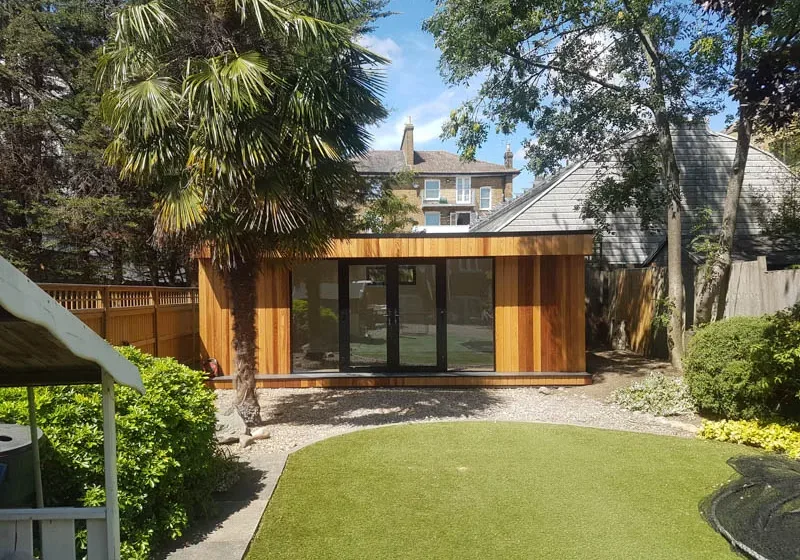
Classic Garden Spaces
This contemporary garden room could be described as classic Garden Spaces. The sharp straight lines, Cedar cladding and a large expanse of floor to ceiling glazing are hallmarks of Garden Spaces design style.
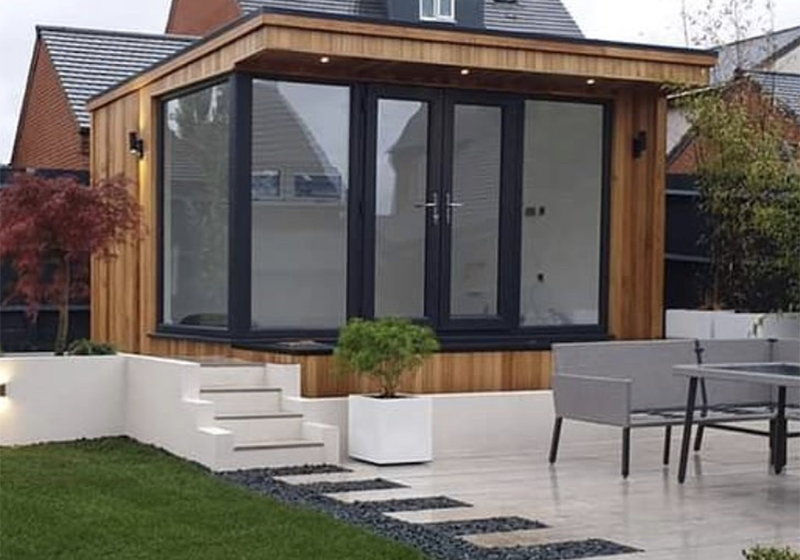
Garden room with corner glazing
A 4m x 3m Modern Garden Room with wrap-around corner floor to ceiling glazing. Creating a wonderfully light room that has a great connection with the garden
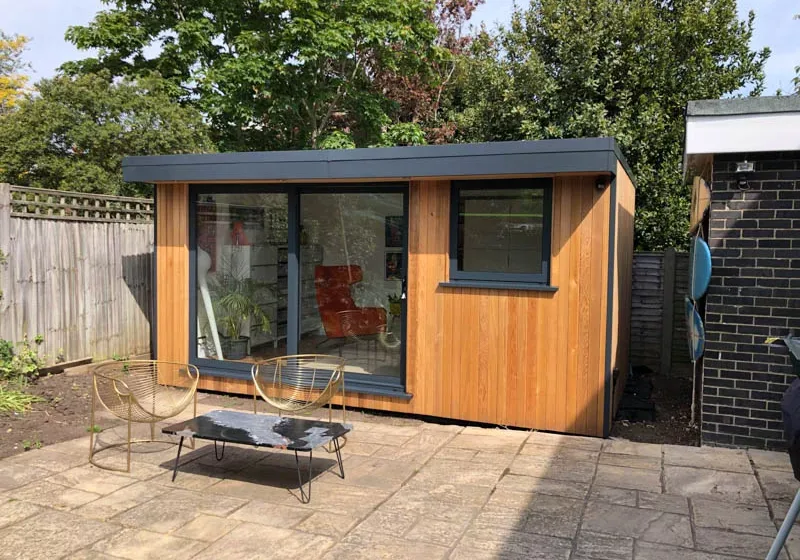
5m x 3m Garden Office
5m x 3m is a popular size if you are looking for a spacious garden office that has room for a good-sized desk, a good amount of storage and a place to sit and think. This eDEN Garden Rooms design is a great example!


