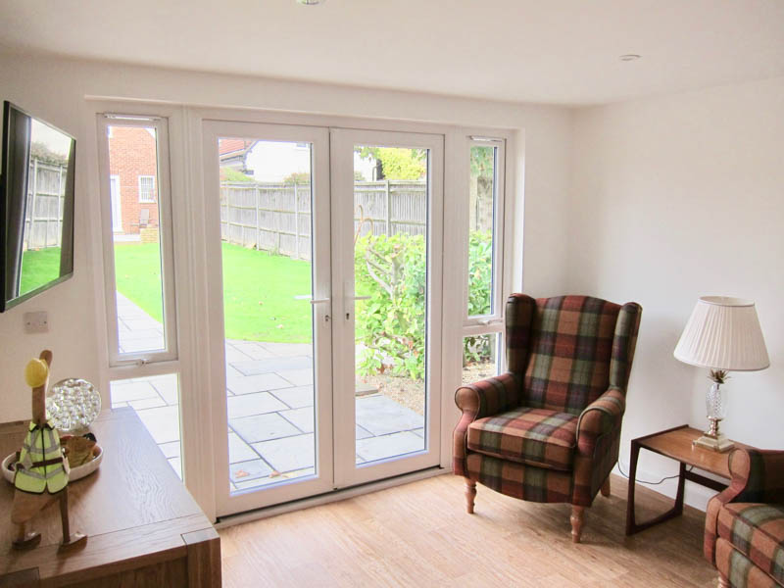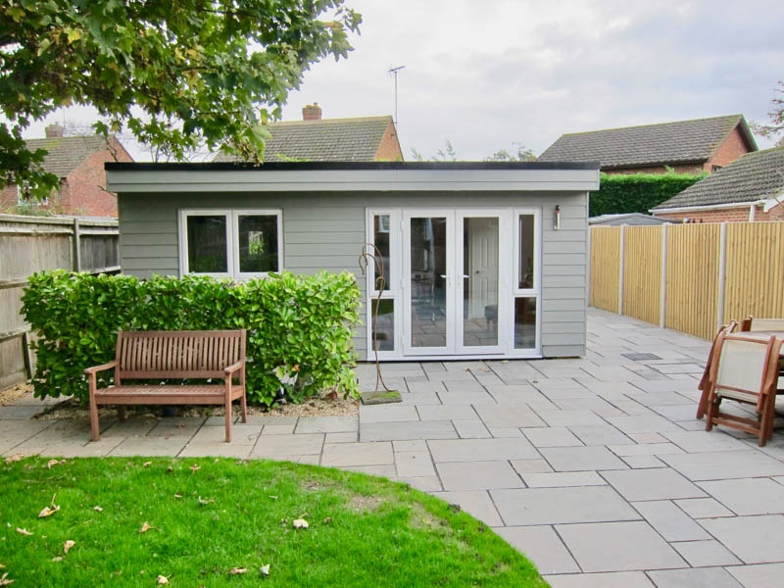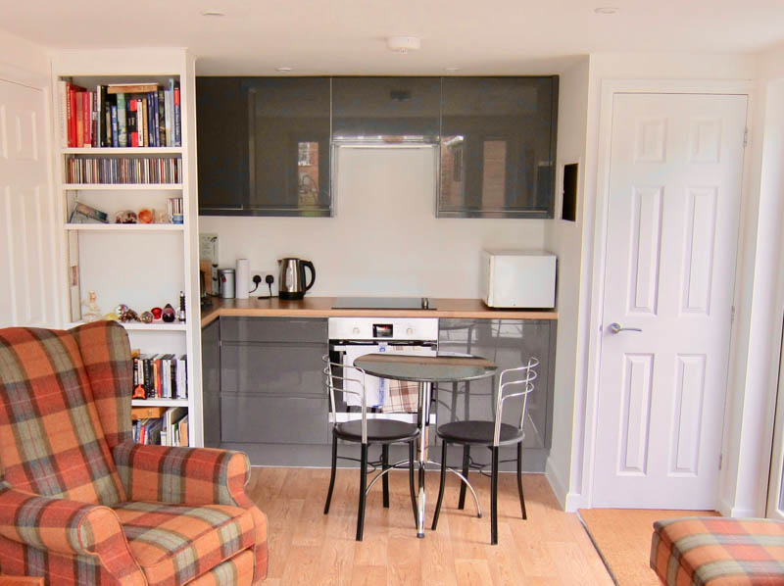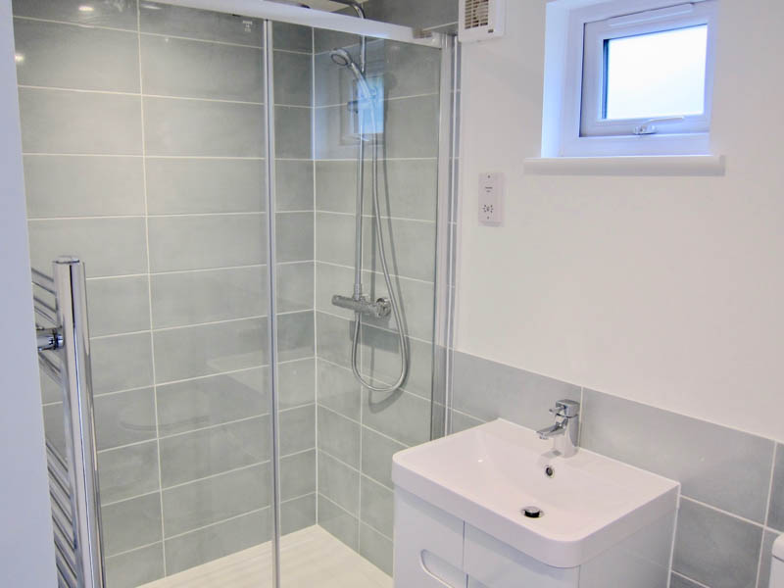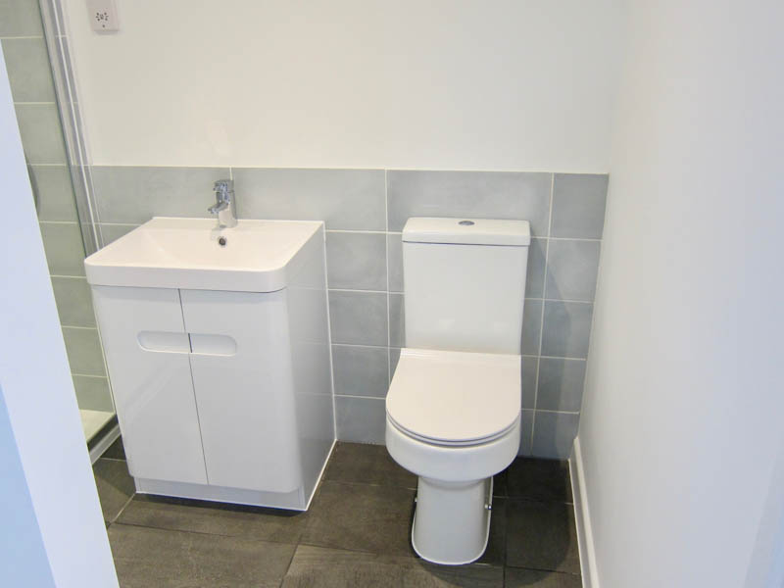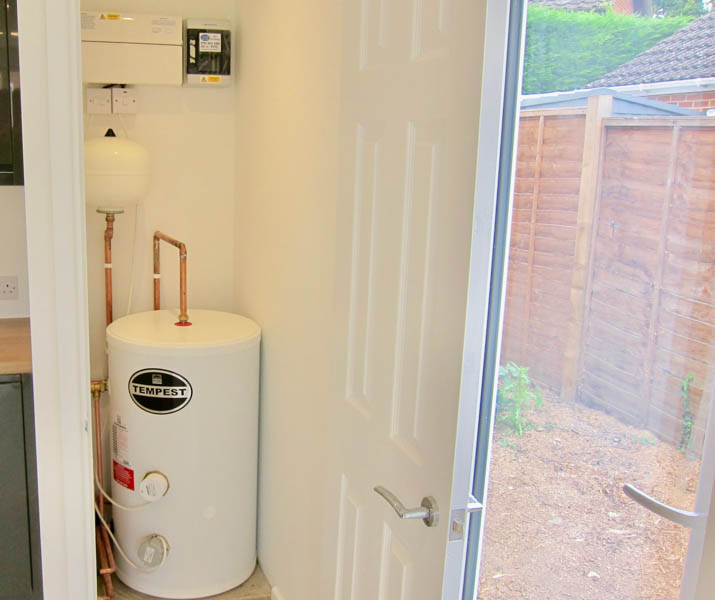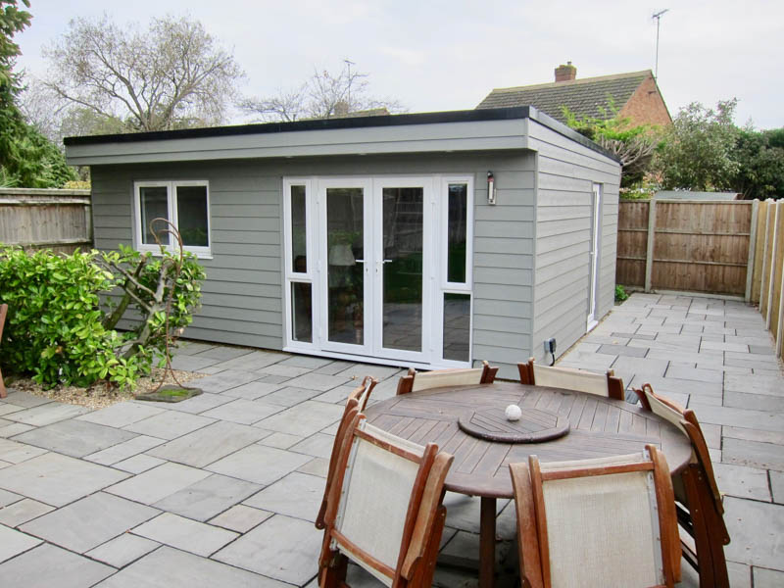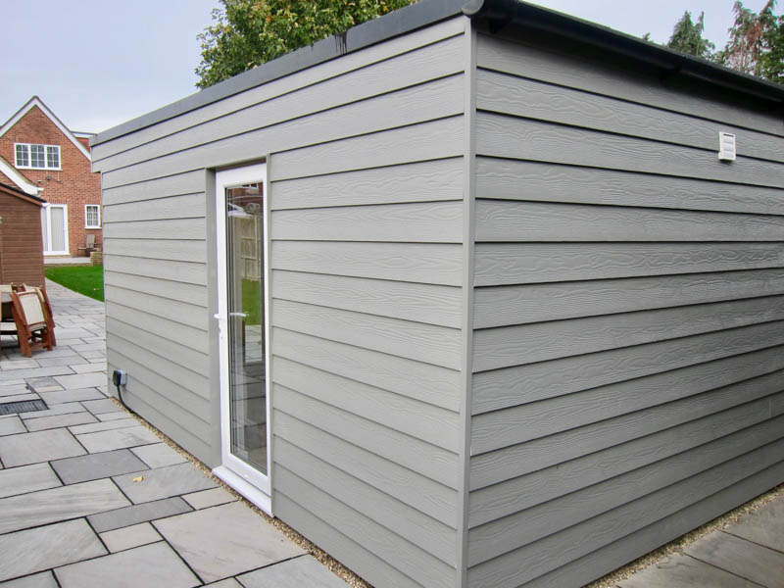This project by Executive Garden Rooms shows how a homely, comfortable one-bedroom home can be built at the end of the garden. The well-specified 32.24m2 garden annexe has created a home for an 84-year old gentleman, maintaining his independence while living close to his family.
Executive Garden Rooms have made a name for themselves when it comes to creating self-contained garden homes. We have featured several examples over the years, including these projects:
Executive Garden Rooms offer a turnkey service, whereby they work closely with their clients from initial design right through to the finishing touches. This project managed service includes handling the planning application and undertaking the groundworks to connect the annexe to the mains services, and ensuring all works are signed off by Building Control.
You might be thinking that that sort of service sounds expensive. Well, a well-specified self-contained annexe from Executive Garden Rooms costs from £1,600 per square meter including VAT and electrical connections, trenching and connections for foul & water. So, a 32.24m2 annexe like this would cost around £51,584 including VAT - not bad for a tailormade home!
6.2m x 5.2m garden annexe with kitchen & shower room
The annexe is almost a square footprint, being 6.2m wide by 5.2m deep. The internal space has been configured to create one bedroom, an open plan living area with kitchenette and a spacious shower room. There is also a cupboard housing the pressurised water tank.
While some of Executive Garden Rooms garden annexes we have explored have had spacious cooks kitchens, this example features a modest kitchenette. The kitchenette is still well-equipped though. Modern high-gloss cabinets offer plenty of storage space and house an oven, hob, extractor fan and sink.
We love how the kitchenette has been positioned between the utility cupboard and a bookcase area; it is not only a highly functional use of space but also looks great!
The annexe features a modern shower room. Often with self-contained annexes, the shower room can only be described as bijou. This shower room will be a pleasure to use, as there is a good amount of space to move around. At one end of the room, a 1400mm shower has been fitted; this is much bigger than you would commonly see in such annexes. The toilet is a comfort height toilet, taller than a standard toilet which can be more comfortable for older people to use. Attention to details like this, makes for easy living.
Hot water for the kitchen and shower room is supplied by a 125-litre pressurised cylinder. This ensures a constant water pressure in the annexe and alleviates the risk of the pressure dropping if someone was using the water in the main house.
A pumping station was installed, as there was insufficient fall to carry sewerage waste to the manhole which is located at the rear of the main house.
A light, modern garden home
As we can see from the images, a light, modern garden home has been created. The bedroom has a large casement window, while the main living area has a large expanse of floor to ceiling glazing incorporating a set of French doors which open out onto the patio area. On the side elevation, a glazed door has been fitted for everyday access.
The light bounces around the plastered and decorated interior. This has been mixed with a durable wooden floor covering.
Externally the annexe has been finished with Cedral cladding. Cedral is a cement fibreboard which requires little maintenance in the longterm. The boards maintain their colour without requiring painting, so it is a great choice for a garden annexe.


