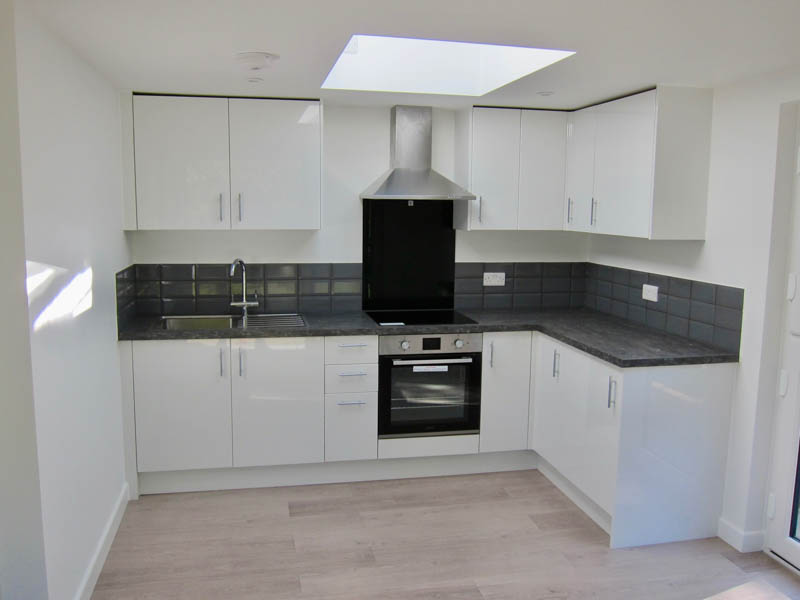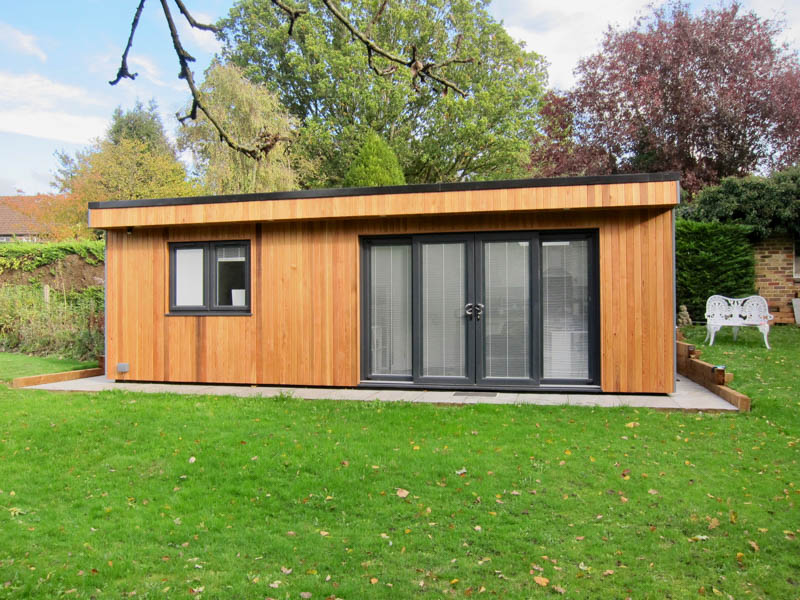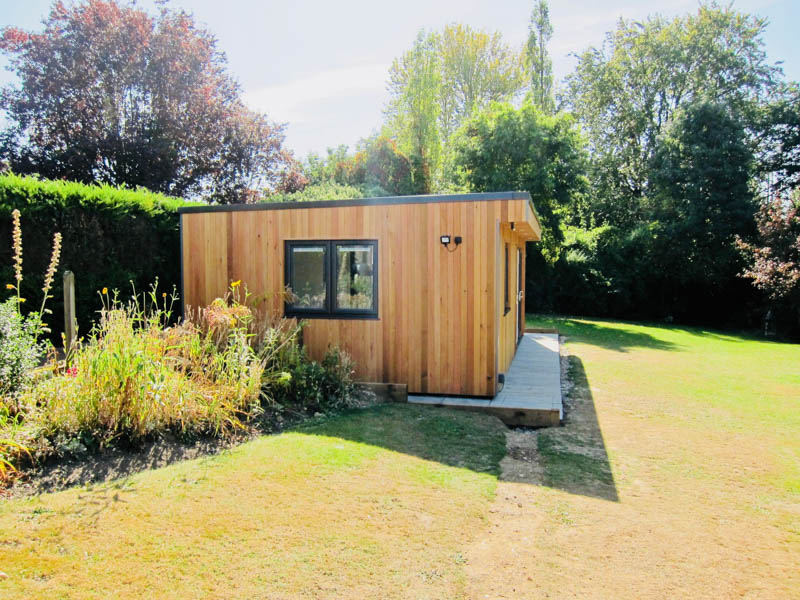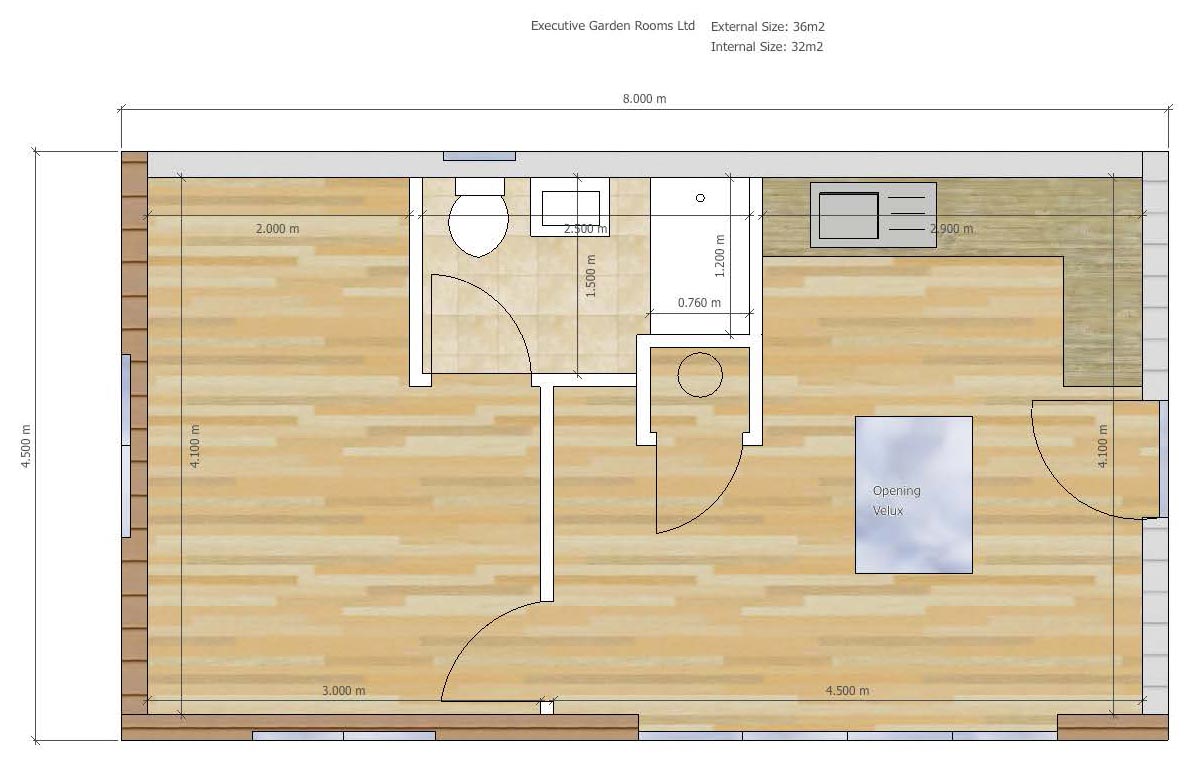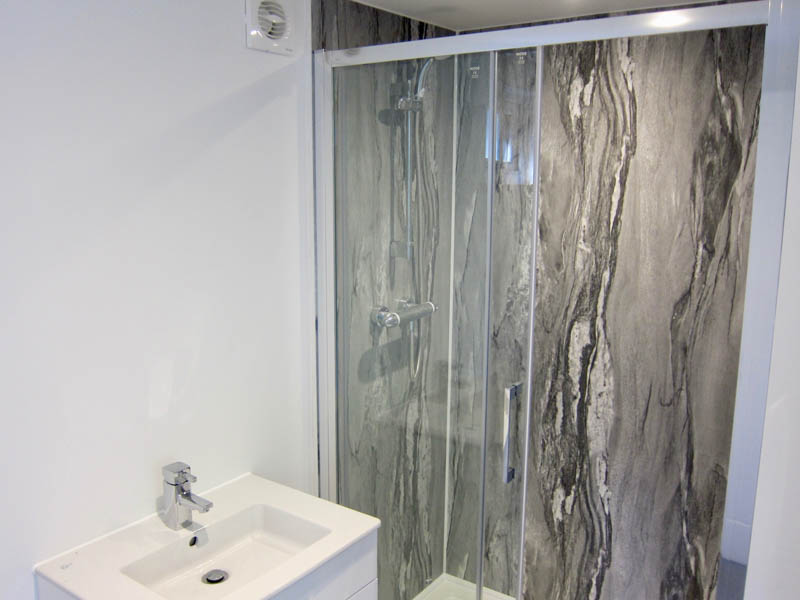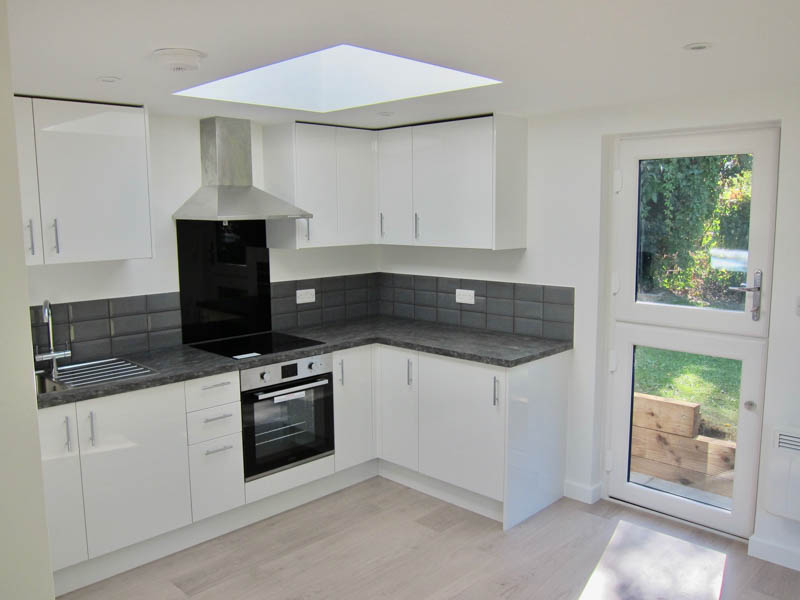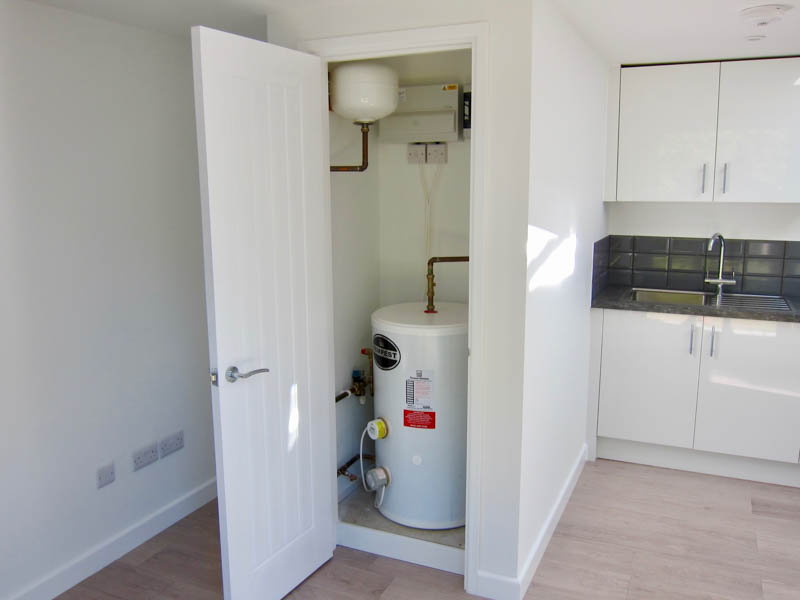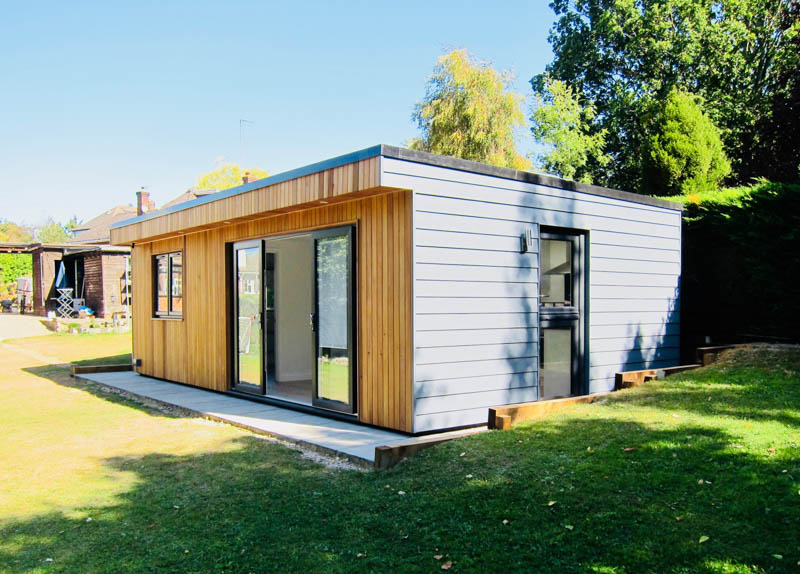This stylish garden annexe by Executive Garden Rooms features one of the largest kitchen areas we have seen. This proves that a keen cook does not need to give up their hobby when they downsize.
This annexe was custom designed for a lady who was moving to her niece's house to be part of family life, while maintaining her independence.
Executive Garden Rooms have considerable experience designing self-contained living annexes. As bespoke designers, they work closely with each client to create a building that works for their needs. They offer a wide palette of materials for clients to choose from, so they can create the look they want.
From planning to final connections
Executive Garden Rooms offer a turnkey service. They handle all aspects of the project for their clients, from the initial design, through the Planning Application that is needed for living accommodation like this. They then handle the whole build including the groundworks for the foundation and trenching for the plumbing, sewerage and electrical connections. All the works being signed off by Building Control.
Executive Garden Rooms offer a turnkey service. They handle all aspects of the project for their clients, from the initial design, through the Planning Application that is needed for living accommodation like this. They then handle the whole build including the groundworks for the foundation and trenching for the plumbing, sewerage and electrical connections. All the works being signed off by Building Control.
8m x 4.5m one bedroom annexe
At 8m x 4.5m, 36sqm this is a good-sized granny annexe building. The accommodation has been arranged to create a bedroom with ensuite shower room and an open plan living room with well-equipped kitchen area.
The L-shaped kitchen is one of the largest we have seen in a granny annexe building. It is well specified with single oven, induction hob, extractor fan and integrated fridge.
Next to the kitchen area is a utility cupboard which houses a 125 litre pressurised water system. This ensures that water in the annexe will not be affected if it is also being used in the main house.
Naturally light living space
As we can see from the photos, a wonderfully light living space has been created. For everyday use, a glazed stable door has been fitted near the kitchen area. On the front wall, a large set of sliding doors leads on to the garden.
The piece de resistance, though is the large Velux window that has been fitted in the roof. The window electronically controlled with a remote control and rain sensors will close the window should it start to rain.
A mix of contemporary claddings
The exterior of the annexe has a lot of style. This is partly thanks to the mix of claddings. Two walls have been clad in Western Red Cedar which has had a UV-oil applied to stop it weathering to silver. The other two walls are a dark grey Cedral board. Cedral being a cement fibre board that is coloured during the manufacturing process and doesn't need painting to maintain its colour.
This 36sqm annexe cost £69,000, which is excellent value compared with buying a similar sized flat in the area.


