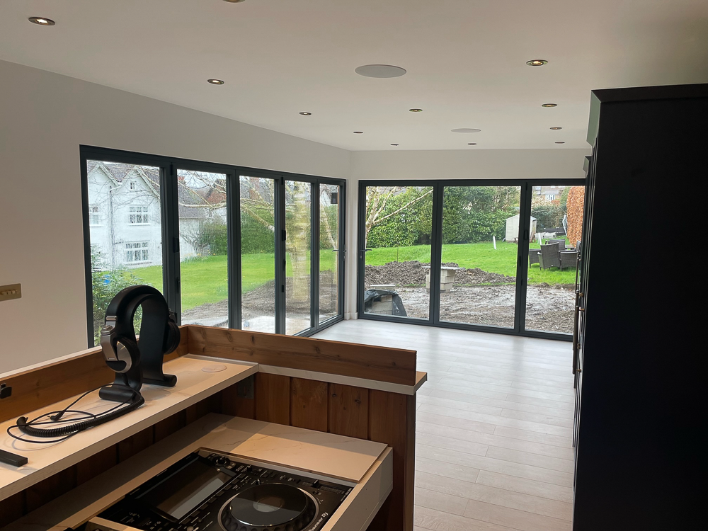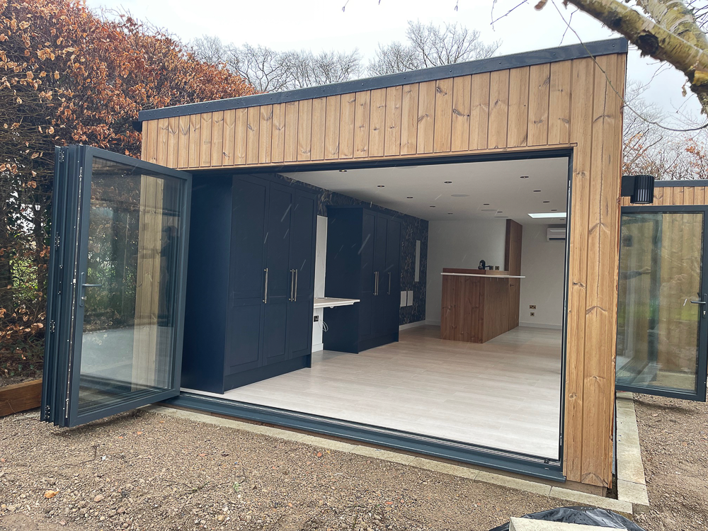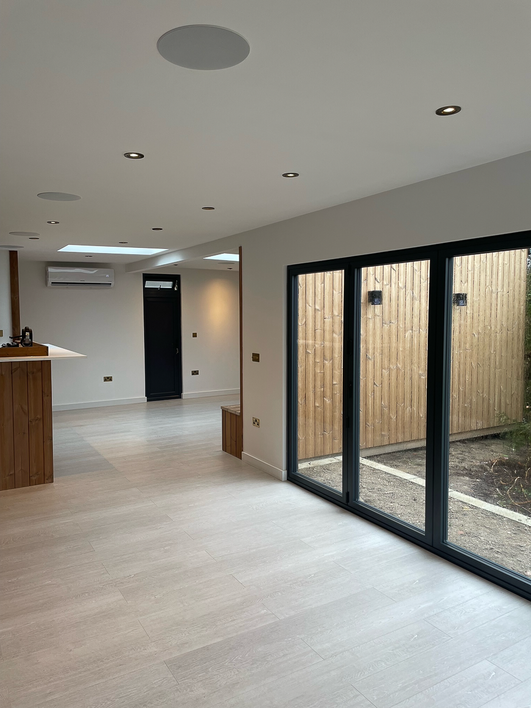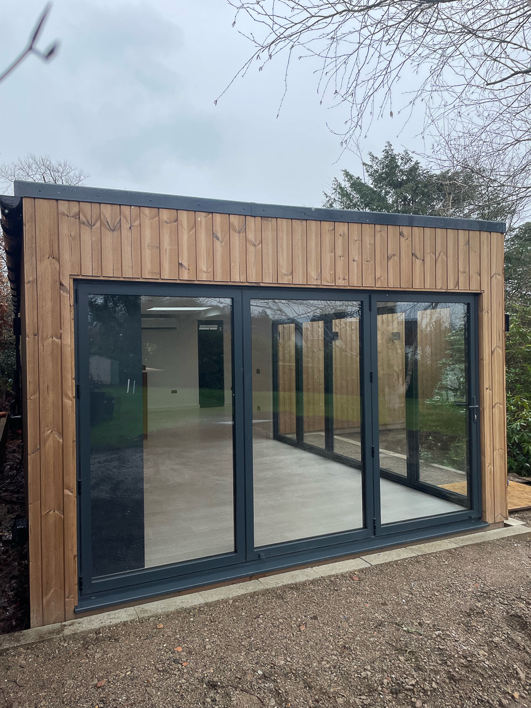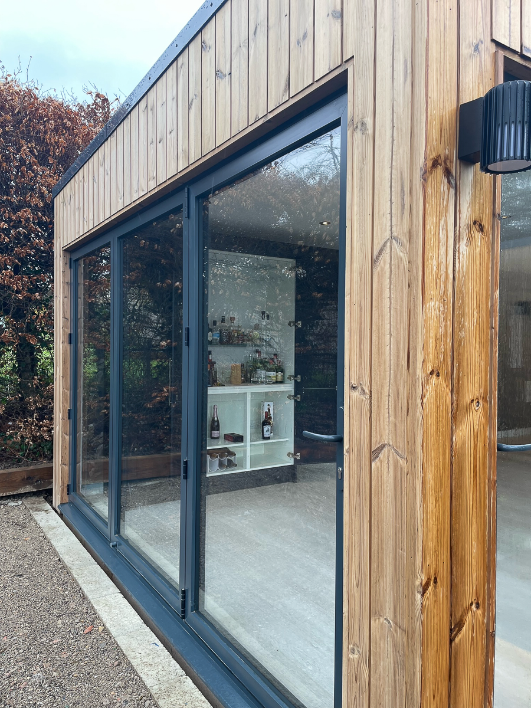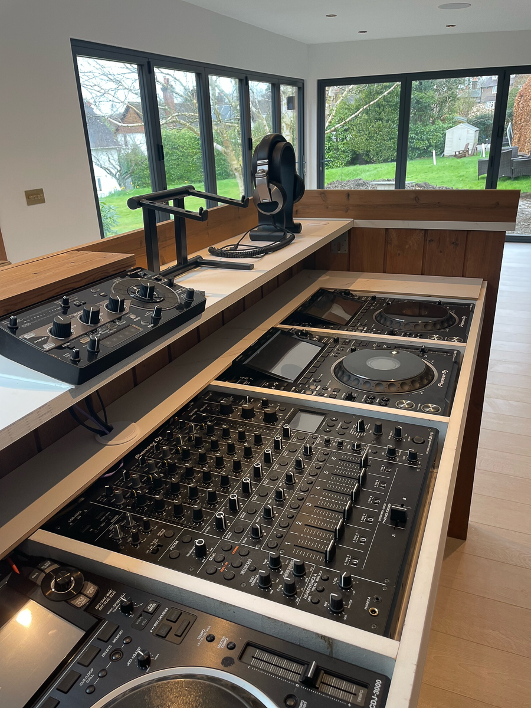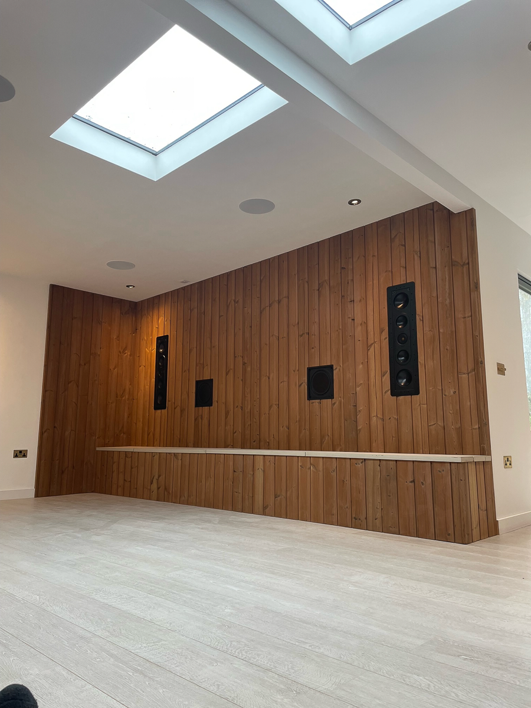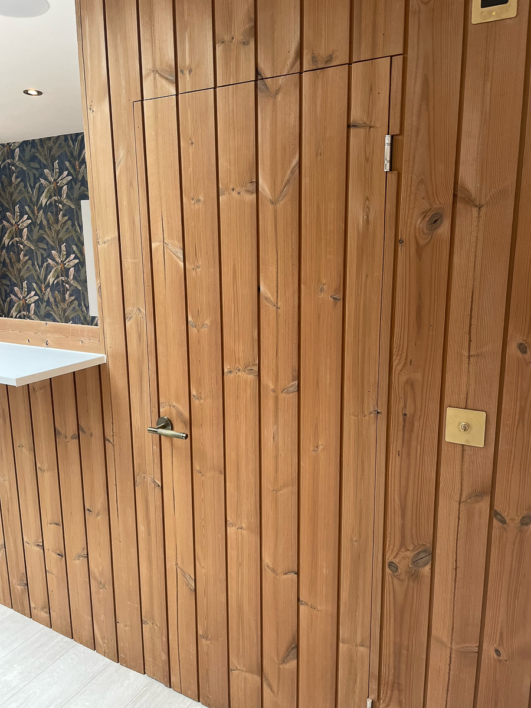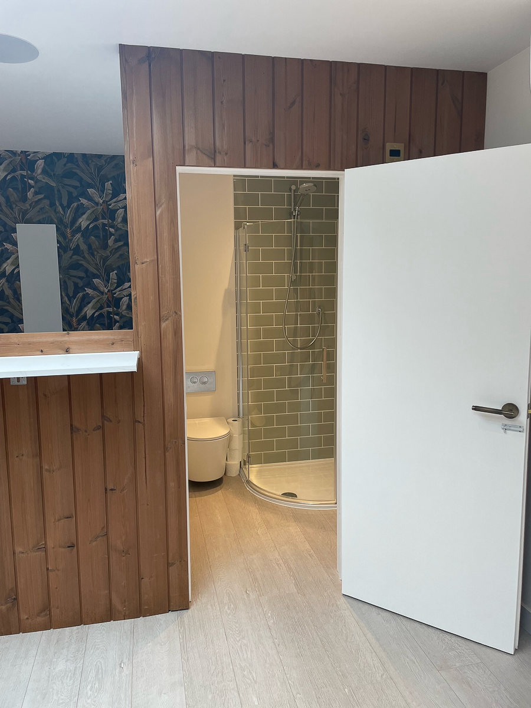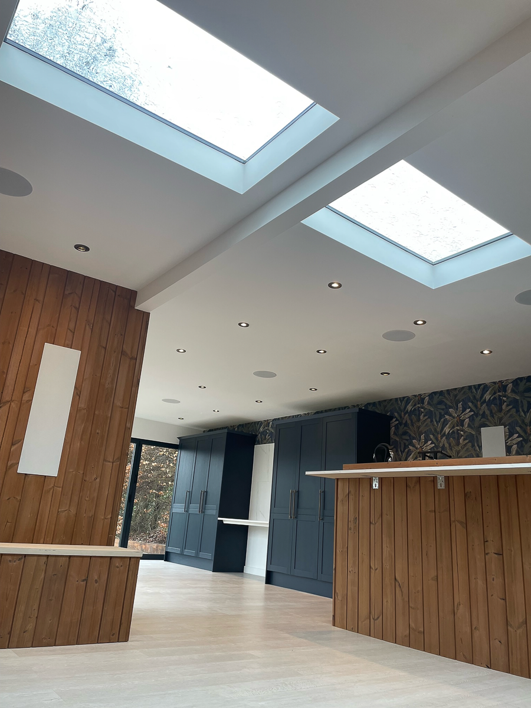The party is getting started in the annexe
Published: 7 April 2023
Read Time: 2 minutes 35 seconds
At the end of a Kent garden, there is a high-spec garden annexe by Ark Design Build designed to be the ultimate party zone. With its sleek and modern design, Ark Design Build has meticulously crafted the annexe to provide the perfect space for dancing and entertainment. As you step inside, you'll immediately notice the beats of the music coming from the impressive DJ booth located at the far end of the room. The space is open and airy, with floor-to-ceiling windows allowing plenty of natural light to flood in, creating a bright and inviting atmosphere that's perfect for any celebration. With ample room for dancing and socialising, the garden annexe is the ultimate party destination.
This project is a garden annexe rather than a garden room. A garden annexe has a higher specification than typical garden room projects, with the work being signed off by Building Control. By designing to Building Regulation standards, you have a building the same quality as a new build house. Building Control sign-off also means that the annexe can be used as sleeping accommodation.
The L-shaped annexe features a well-equipped kitchen and shower room, so while it may be used as a party space today, with the correct permissions, it could be used as a self-contained living annexe in the future.
Planning approval was obtained for the annexe. The design submitted is for a 3m tall garden building, offering greater ceiling height inside the rooms you would be afforded under the Permitted Developments rules. This extra height creates a space with a wonderfully airy feel.
The building has an L-shaped footprint. High-spec bi-fold doors on two elevations will open up the front corner of the building onto the garden, allowing the party to flow outside when the weather is good.
Garden annexe with a modern aesthetic
Ark Design Build create garden rooms and annexes with a modern exterior aesthetic. The exterior has been clad in Thermowood tongue & groove cladding, fitted vertically, accentuating the curbed roofline, while the dark grey finish of the roof kerb ties in with the colour of the bi-fold doors and windows.
Smart exterior light fittings have been fitted around the building. These lights will cast a lovely light down the building and extend the annexe’s use into the evening.
Light-filled interior with a custom fit out
Unlike some of their competitors, Ark Design Build can undertake custom interior fit-outs as part of their bespoke service. This project has a stylish bespoke kitchen area and an impressive DJ booth. We love the way the exterior cladding finish has been replicated around the DJ booth and a custom seating/storage area.
Look closely at the wall next to the DJ booth, and you will see a secret door leading into the shower room. Ark Design Build handle all the connections to the mains supplies for the shower room and kitchen.
The annexe has a wonderfully light and airy feel. This is thanks to the wraparound bi-fold door configuration and large skylights fitted in the ceiling. The natural light bounces off the crisp white plastered walls and ceiling.
Turnkey project
Ark Design Build offer their clients a turnkey service whereby they handle the whole project for their clients from design conception and then through the planning approval phase. Their in-house team then fully installs the building and has the work signed off by Building Control, leaving you with a move-in ready annexe.
Learn more
Ark Design Build focus their work in the Kent area. Explore www.arkdesignbuild.co.uk to learn more about their garden rooms and annexes. To discuss your ideas, call the team on 07896 196 718 or email contact@arkdesignbuild.co.uk.


