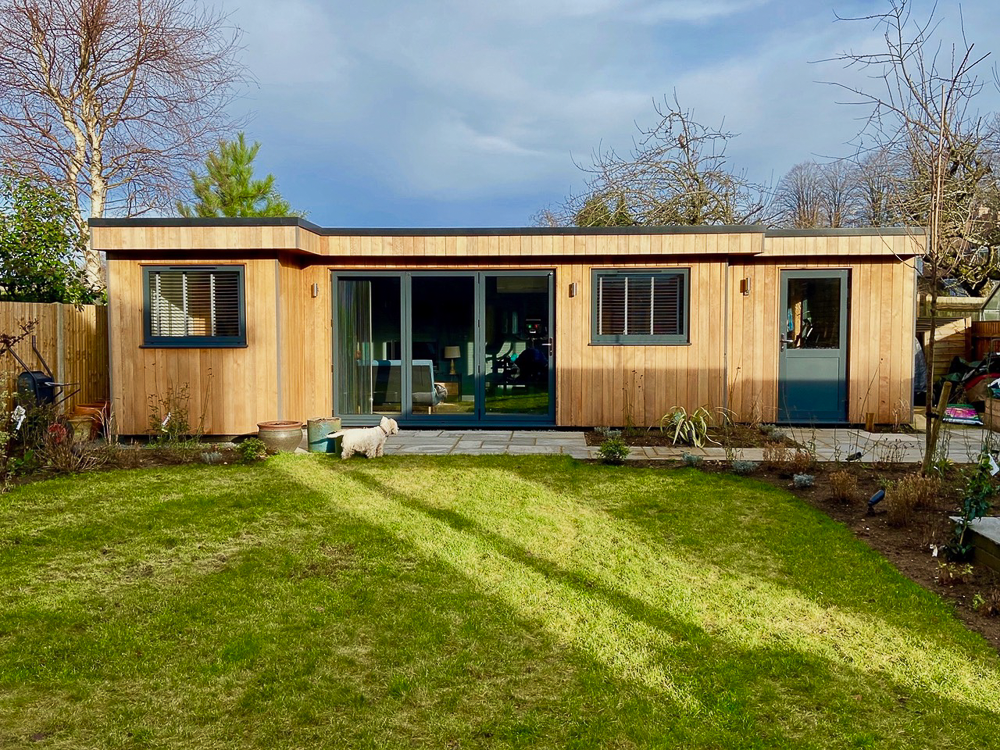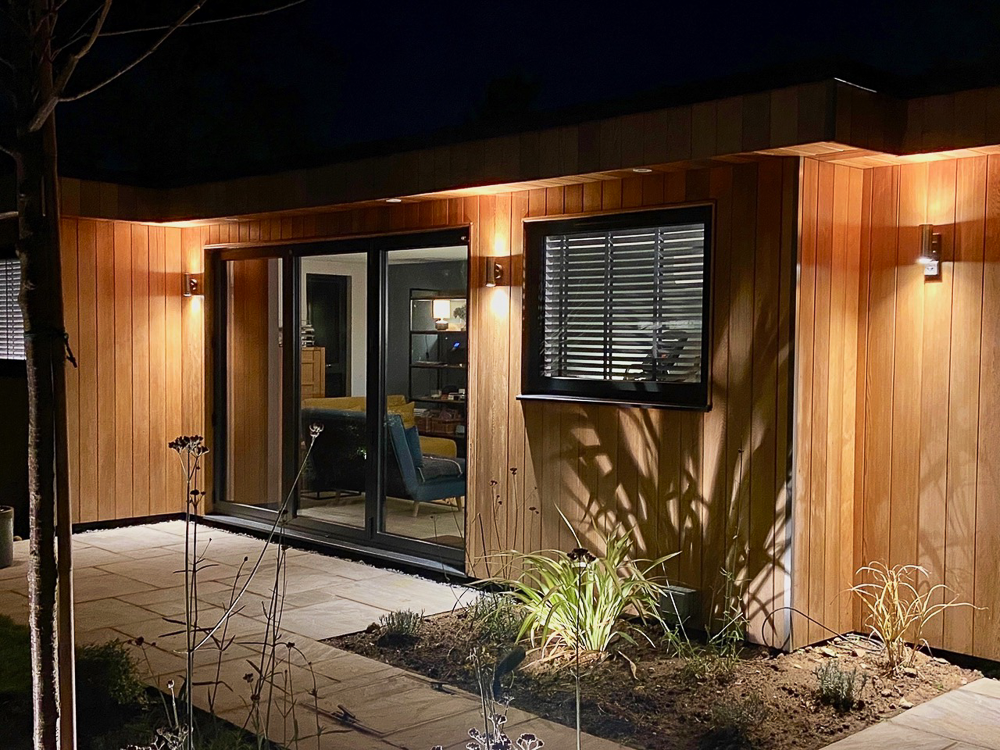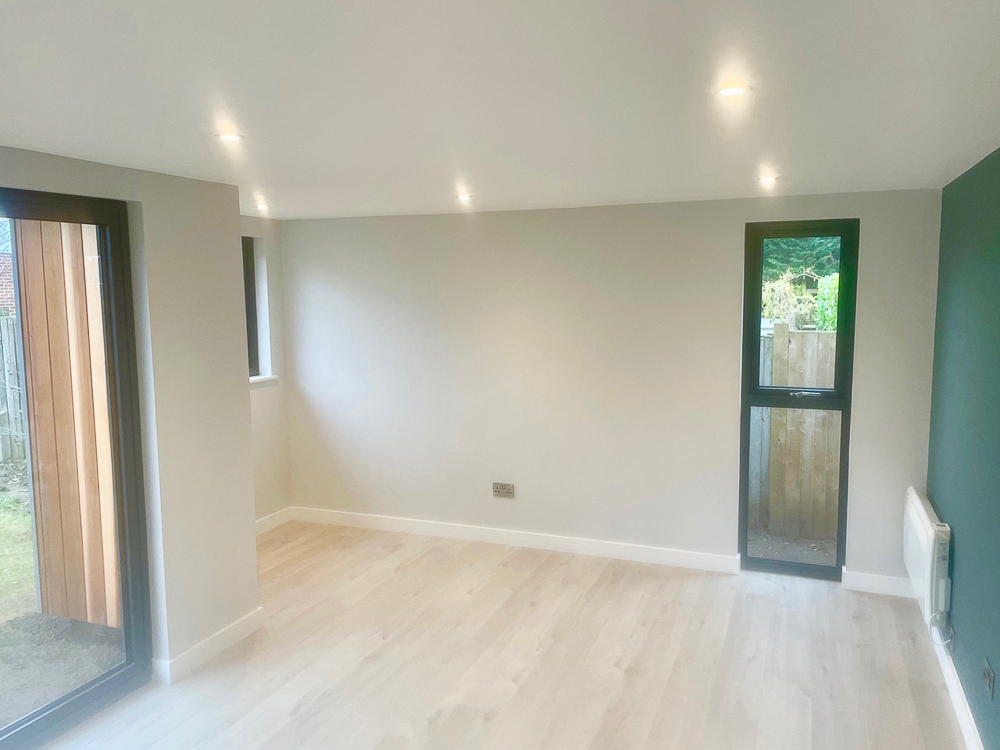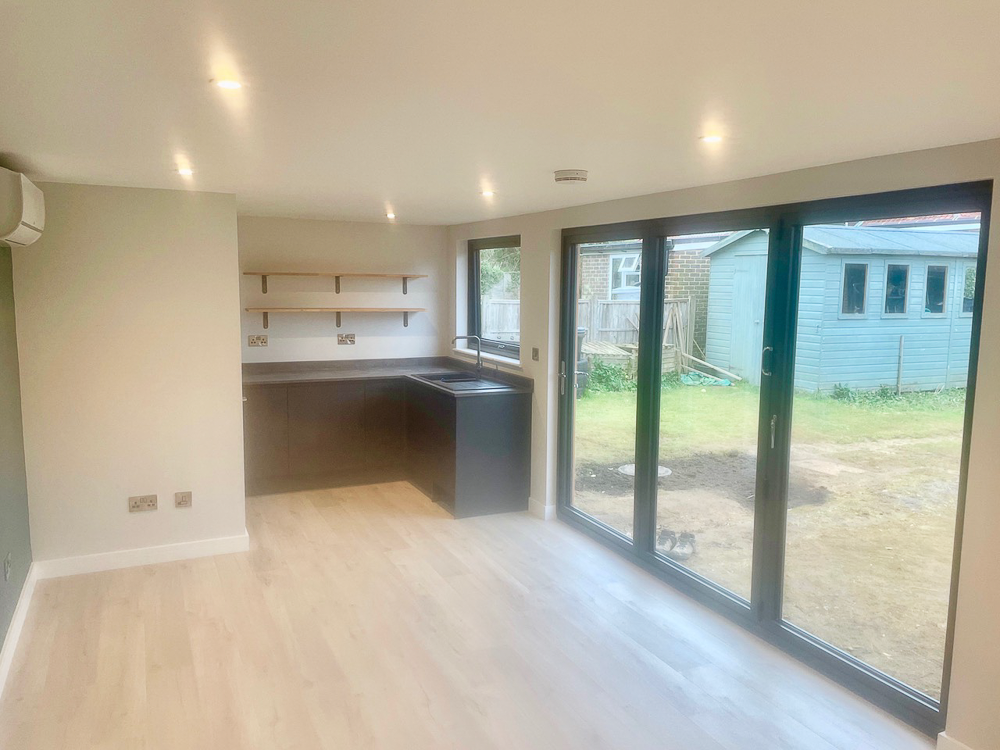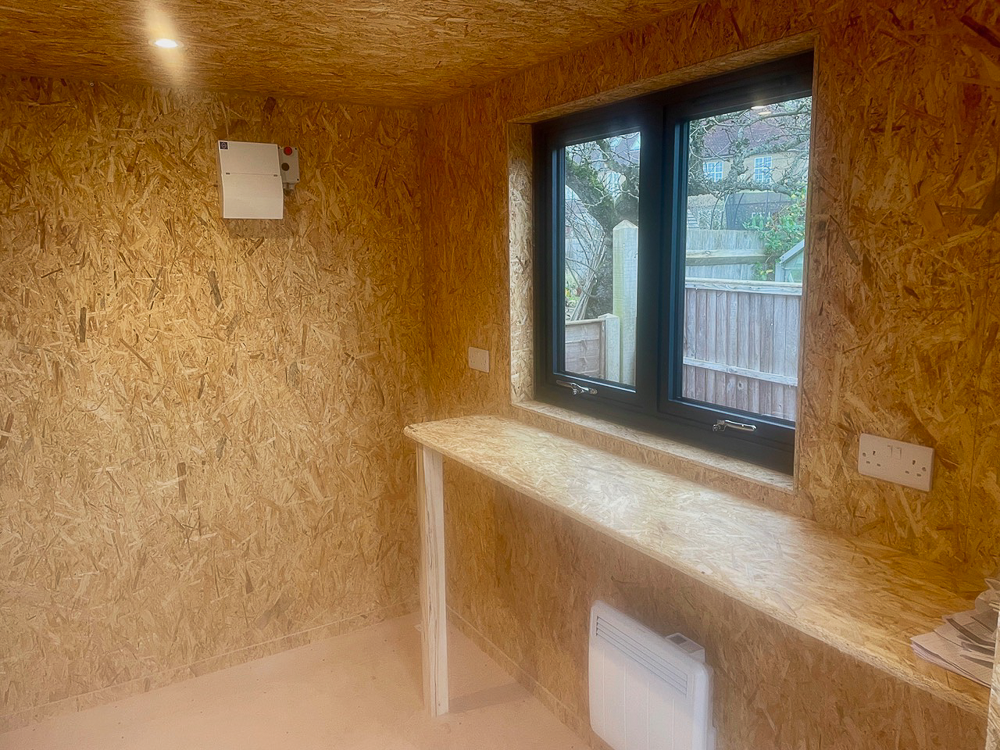Executive Garden Room with cloakroom, kitchenette & store
Published: 20 February 2023
Executive Garden Rooms have created a wonderfully versatile space for their clients with this 35sqm design. Designed as a home office, it features a kitchenette, cloakroom and a useful storage room.
The way the accommodation has been arranged has created a stepped front elevation which looks very attractive. The roof fascia and soffit detail follow these stepped lines, adding a lot of character to the front of the building. Lighting has been fitted in the soffits, which, as we can see, looks great at night.
Executive Garden Rooms Have finished the exterior walls with Western Red Cedar cladding. Fitting the tongue & groove boards vertically accentuates the lines of the building. The Cedar has been protected against UV damage. Without this clear treatment, the Cedar would weather to a silvery grey colour. The Cedar was mixed with Grey Cedral on the rear wall.
The rear elevation sits within 1 meter of the boundary, so Executive Garden Rooms sheathed the wall with an exterior grade fire board. Inside, fire-rated plasterboard was used. The project was signed off by Building Control, a process which Executive Garden Rooms handle for their clients.
L-shaped office space
The stepped front elevation has created an L-shaped office space. As we can see, this is a lovely light space thanks to the large picture windows and bi-fold doors. Executive Garden Rooms use high-spec aluminium doors and windows. The Anthracite finish is a smart combination with the Cedar cladding.
Light bounces off the walls and ceiling of the office, thanks to the plastered and decorated finish that Executive Garden Rooms offer as standard.
The office space is completed with a cloakroom and kitchenette. Features that will enhance the useability of the space now but also futureproof the building allowing it to be used for other things in the future.
Executive Garden Rooms offer well-specified electrical packages. In this case, WiFi-enabled air conditioning that can be controlled by a phone app has been fitted. The system has a movement sensor that powers down if the room is empty.
The electrics also include LED downlights, power points and WiFi points. Executive Garden Rooms connect the building's electrics to the house as part of their turnkey service.
Useful storage room
To the right-hand side of the main room sits a storage room with its own external access via a half-glazed door.
Where the office has a high-spec plastered and decorated finish, the storage room has a highly durable OSB lining. As we can see, the storage room has lighting, power points and heating.
Extensive groundworks
Executive Garden Rooms offer their clients a turnkey service whereby they handle all aspects of the build, from design to final decoration. This service includes all the groundworks for the project.
In this case, the extensive groundwork included lengthy trenching for the foul, water and electric services and a pumping station. Executive Garden Rooms also installed the reinforced concrete foundation.
The project was completed in 4 weeks.
Learn more
To learn more about this project, chat with the Executive Garden Rooms team on 01202 874 766 or email info@executivegardenrooms.co.uk. Explore www.executivegardenrooms.co.uk to learn more about their bespoke design service.


