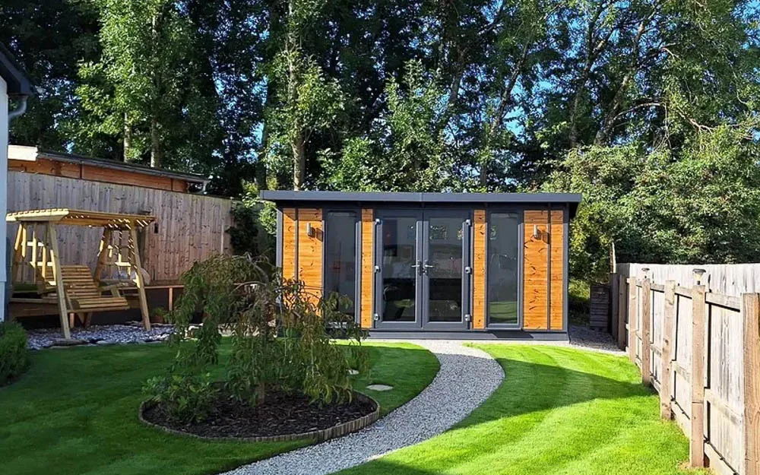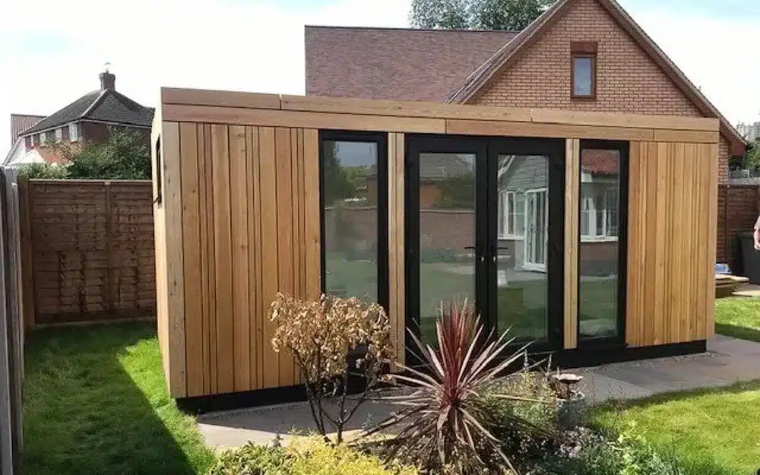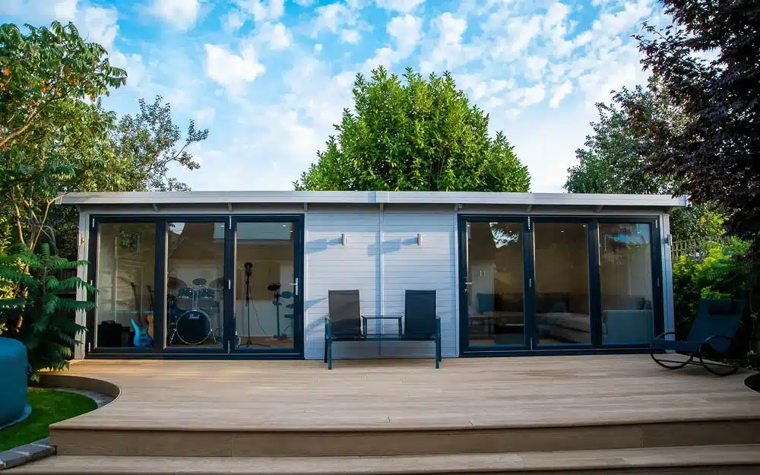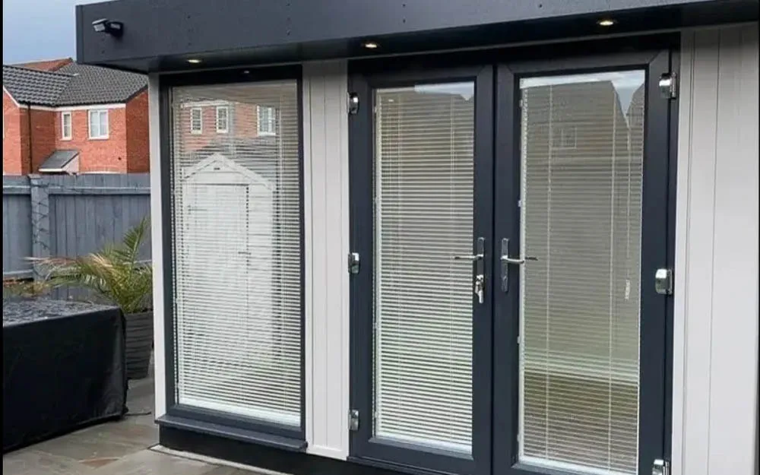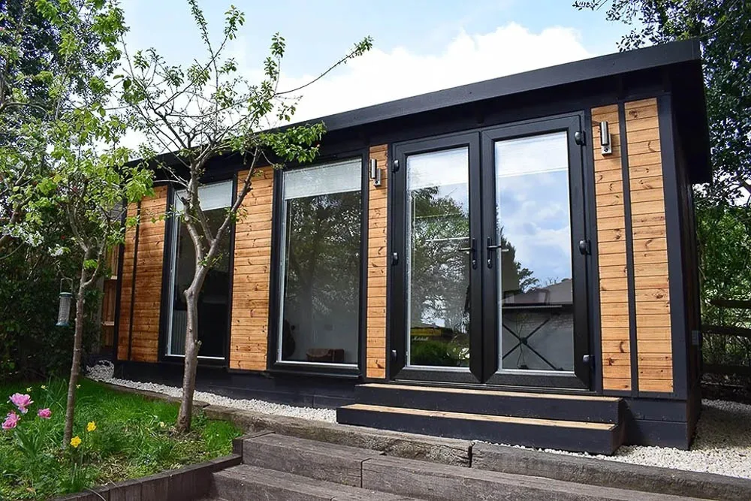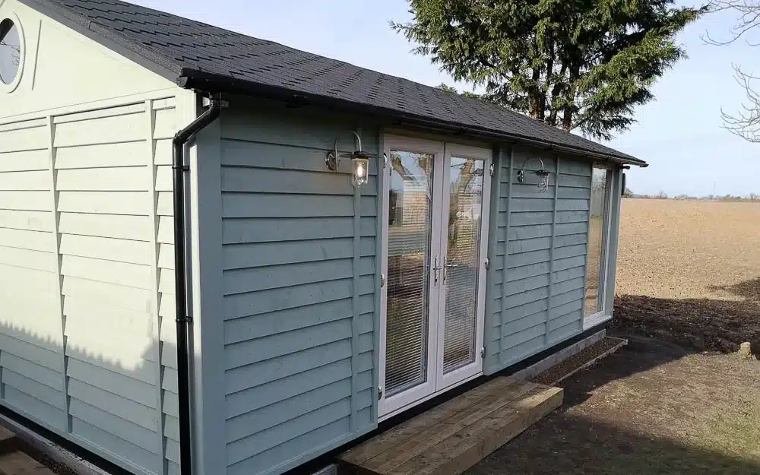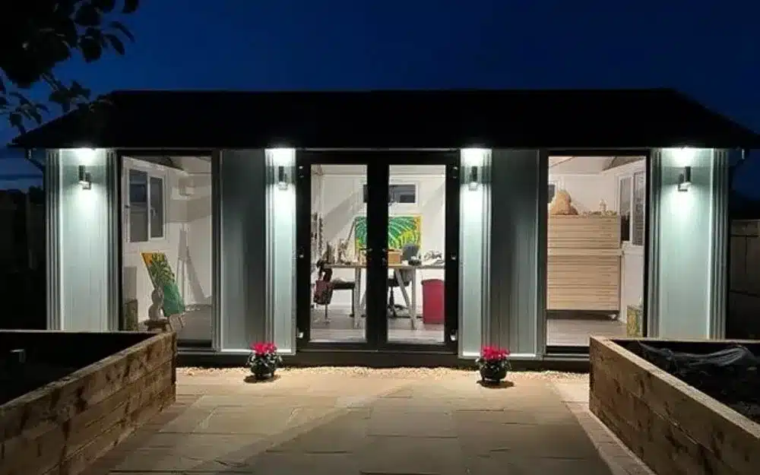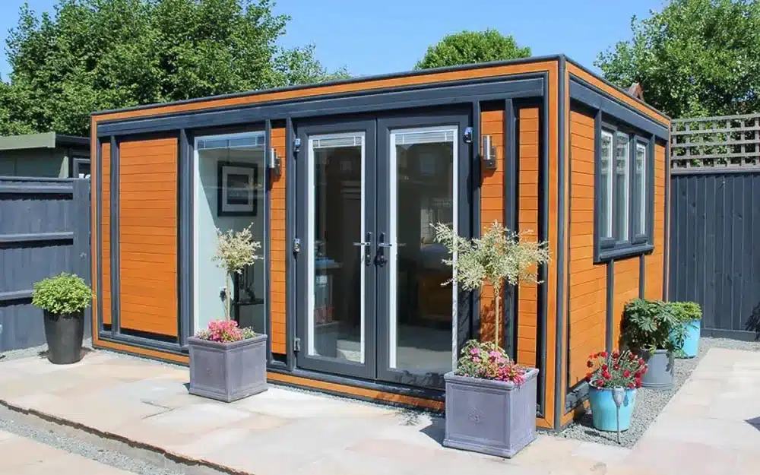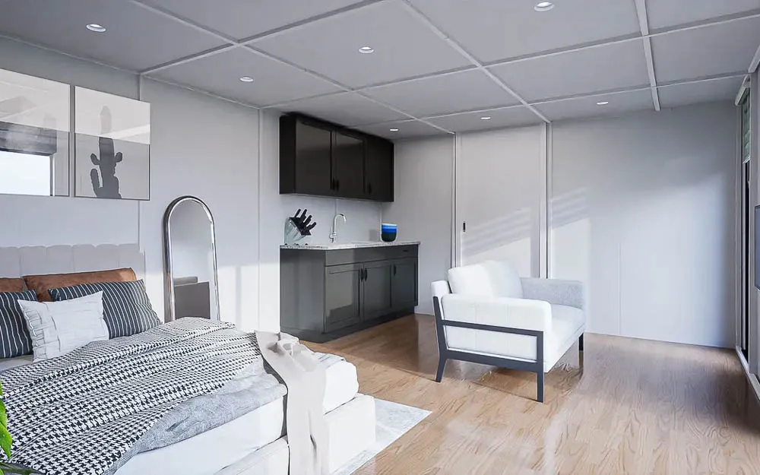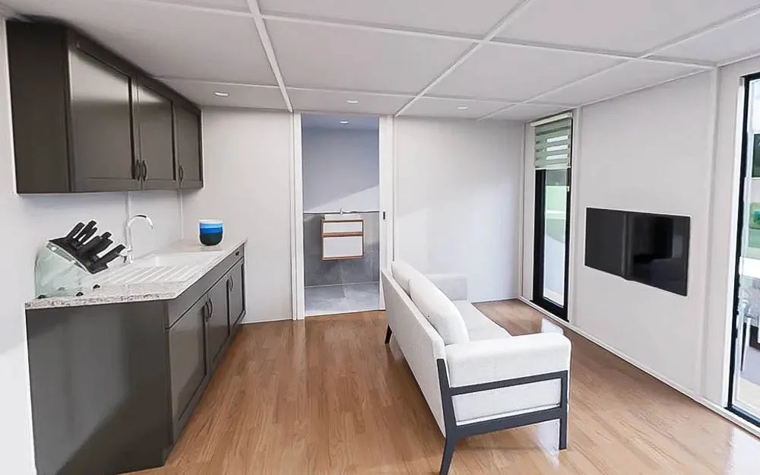Smart Living Spaces
Published: 23 November 2023
Reading Time: 3 minutes 20 seconds
SMART® Garden Rooms, Offices & Studios, a leader in modular, fully insulated outdoor buildings based in Suffolk, has recently introduced a new range of garden annexes named Smart Living Spaces. This innovative range comprises seven of their most popular designs, now upgraded to serve as both living and sleeping spaces. Ideal for relatives seeking independent living close to the family home, or as flexible guest accommodation, these spaces are versatile and practical.
A Response to Changing Needs
Matt Moss, CEO of SMART®, reveals the motivation behind Smart Living Spaces: “Customer feedback indicated a growing demand for garden rooms suitable for a broader range of uses, particularly as additional accommodation for family members." Driven by this insight, SMART® has transcended the limits of traditional garden rooms, creating versatile living spaces that cater to diverse lifestyle needs.
Designed to Comply with the Caravan Act
A key feature of Smart Living Spaces is their compliance with the Caravan Act. This compliance eliminates the need for full planning permission, simplifying the process for homeowners. Each of the seven designs aligns with these regulations, and SMART® ensures legal compliance by obtaining a Lawful Development Certificate for each building.
The Smart Living Spaces Collection
The Smart Living Spaces collection is made up of seven distinctive designs, each with its unique architectural character:
Affinity Living: A testament to contemporary design, this range showcases sleek lines with irregular Larch cladding and a hidden roofline.
Belle Living: A blend of classic and contemporary, this range offers horizontal grooved cladding in custom colours, enhanced with an attractive roof eaves detail.
Evolve Living: The hallmark of modernity, featuring a hidden roofline and a choice of cladding colours, complete with a front elevation roof overhang perfect for integrated downlights.
Key Studio Living: This range embodies a contemporary aesthetic with its mono-pitched design, Thermowood cladding, and a choice of chassis colours, making it a statement piece in any garden.
Suffolk Barn Living: Oozing traditional charm with its pitched roofline and weatherboard cladding, this design is ideal for those seeking a rustic yet refined aesthetic.
Temple Living: Perfect for those wanting an indoor-outdoor ambience, it features a glazed gable end and versatile door and window positioning, painted in your chosen colour.
Ultra Living: A striking design with its floating Western Red Cedar panels set against a black chassis, this range includes a distinctive portico entrance with puddle lighting.
Smart Living Spaces are offered in various sizes, each range page providing example prices inclusive of the foundation system, VAT at 5%, installation, and the final electrical connection to the main house.
Enhanced Features Designed for Living
With their Smart Living Spaces, the SMART® team have enhanced their garden room specifications in several ways. These include:
- Increased Ceiling Height: This creates an open, airy atmosphere, enhancing the sense of space.
- Superior Insulation: Advanced ceiling insulation ensures energy efficiency and year-round comfort.
- UV Protection: The exterior is treated for UV protection, prolonging the life and appearance of the building.
- Customisable WC/Shower Room: Each space includes a designated area for a WC/shower room, complete with waterproof finishes and essential fittings.
- Robust Electrics: Upgraded electrical systems cater to modern appliance needs, including kitchen and bathroom utilities.
- Climate Control and Heating: Each building features a climate control unit in the main area and a heated towel rail in the WC, ensuring comfort in all seasons.
- Assured Durability: A 20-year structural warranty provides long-term peace of mind.
- Legal Compliance: The Lawful Development Certificate offers peace of mind that the building meets legal requirements.
Personalise Your Living Space
SMART® offers extensive options to personalise your space. You can choose the amount and positioning of glazing within the building. Additional customisation options include extra sockets with USB charging ports, Cat6 cabling for reliable internet, Bluetooth speakers, and Wi-Fi-controlled light switches.
Rather than limiting your choices to a set range, Smart Living Spaces prepare the building for kitchen and shower room installations, leaving the selection of units, sanitaryware, and fitting to you. This approach offers the freedom to select styles that resonate with your personal taste. The electrical specification is thoughtfully prepared for your kitchen needs, with wiring set up for a cooker and other appliances.
As part of their standard package, Smart Living Spaces constructs the partition walls and door to define the bathroom space. Additionally, they take care of the essential wiring for powering a shower, and include the installation of an extractor fan and an isolator switch. A heated towel rail is also fitted for added comfort.
Once your Smart Living Spaces building is in place, you can arrange for a plumber to install the sanitaryware and connect the bathroom to the main services, completing your bespoke bathroom setup to your exact specifications.
Explore Your Options
Discover more about Smart Living Spaces by exploring the seven different ranges on the smb-living.com website. Request a brochure or arrange a visit to see examples of their buildings on display at their Suffolk HQ. For further information, chat with the SMART® team on 0800 242 5559 or email hello@smartgardenoffices.co.uk.


