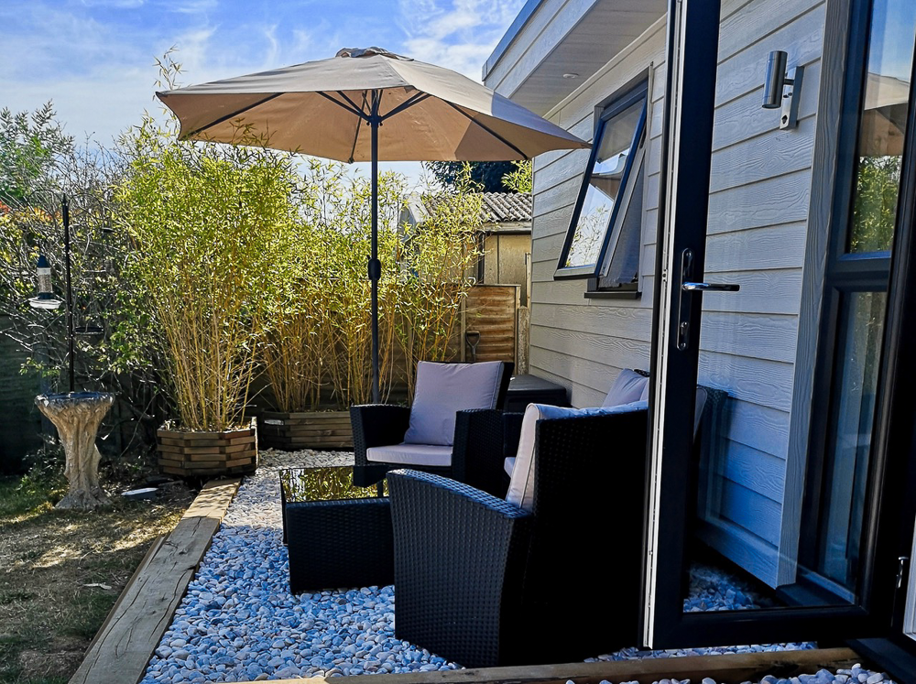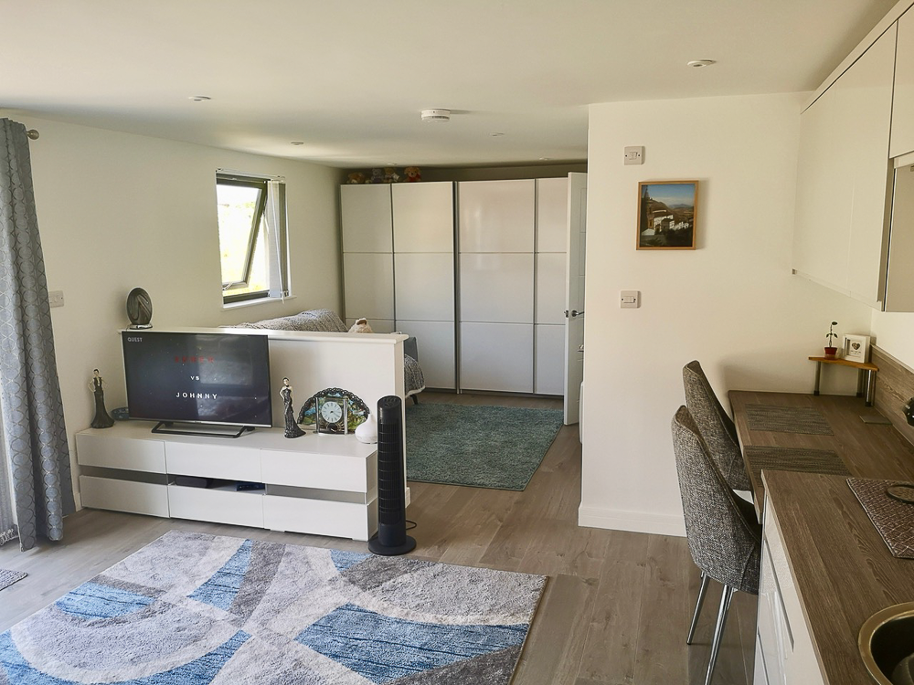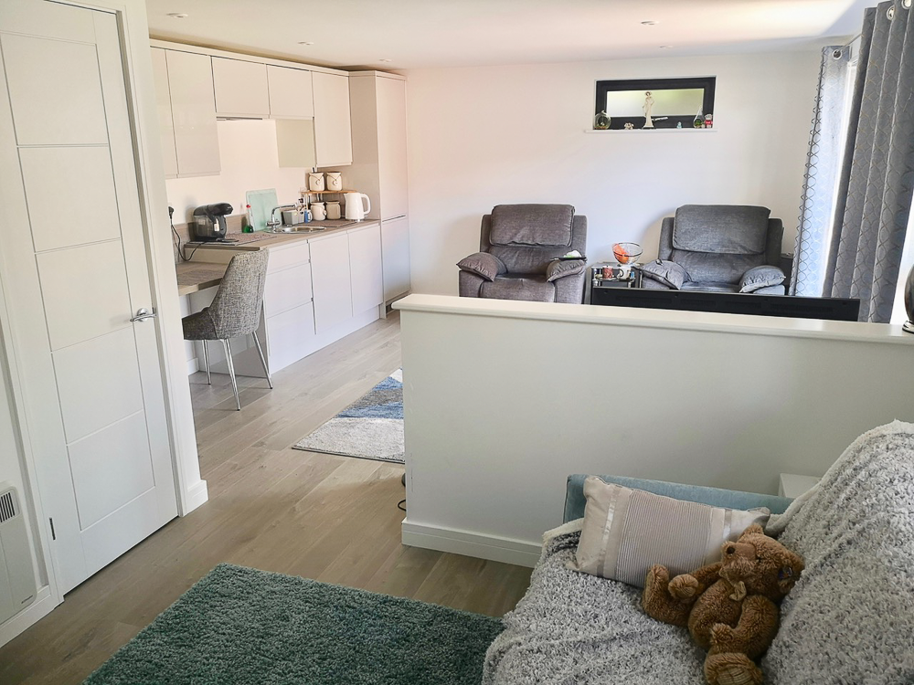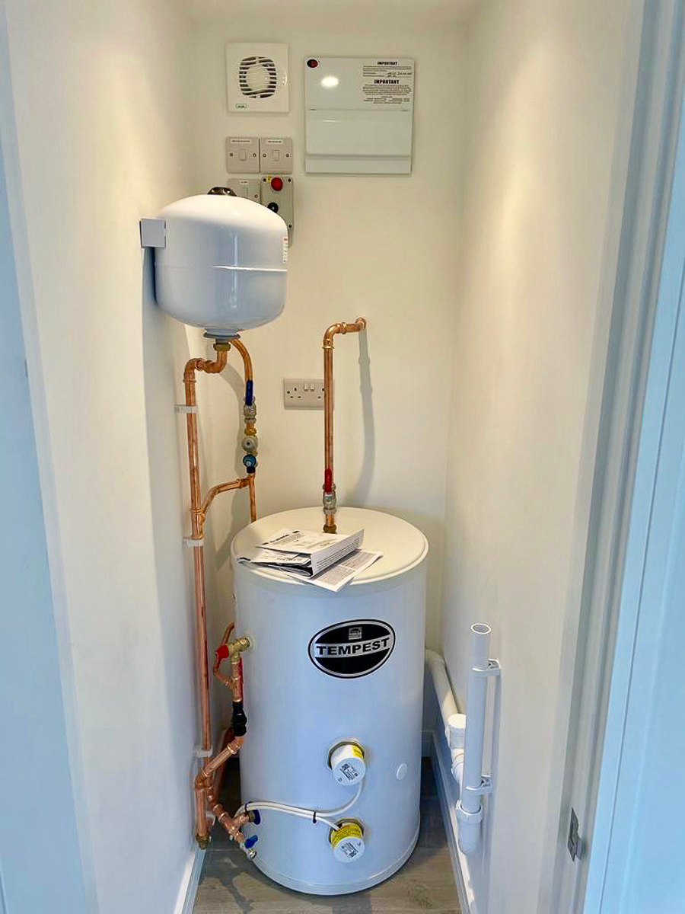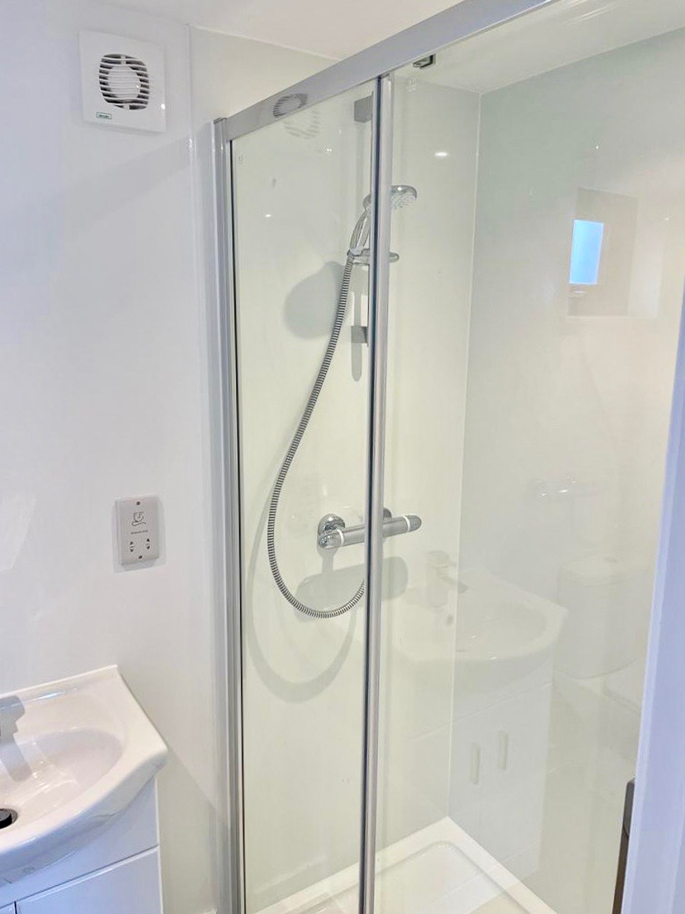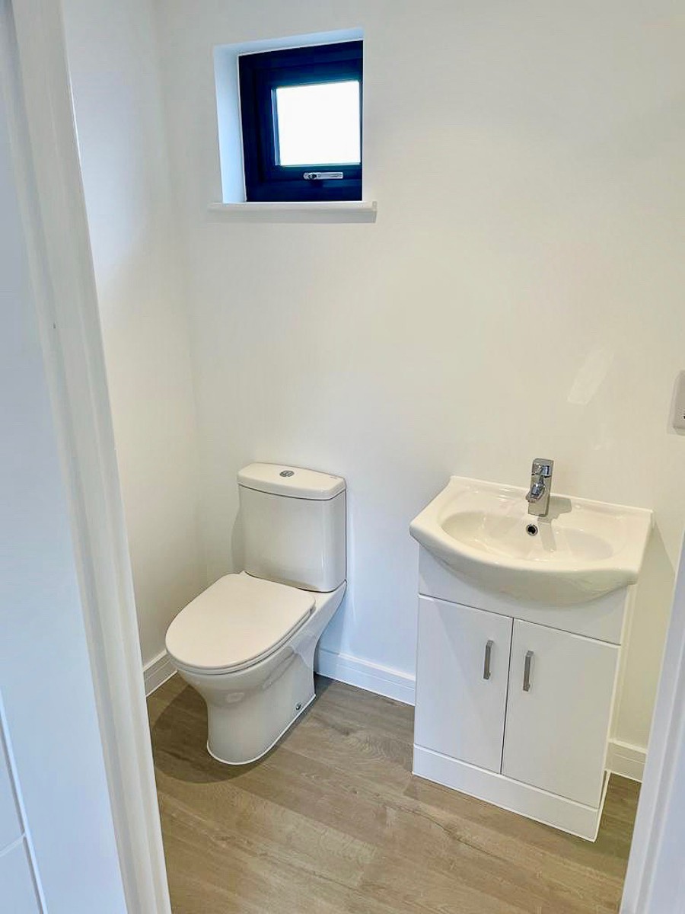Versatile garden room for all the family
Published: 25 April 2023
Reading Time: 3 minutes 34 seconds
Building a garden room can be a fantastic way to extend your living space and create a flexible area that can adapt as your family's needs change. Whether you want to create an additional family room, a home office, a playroom for the kids, or even a space to entertain guests, a well-specified garden room can offer a versatile and adaptable solution.
This recent project by Executive Garden Rooms is an excellent example of how a garden room can be designed to create a flexible and functional space that caters to the needs of the whole family. The building sits on a footprint of 7.8m x 4.5m, providing ample space for multiple uses. It features a well-specified shower room and a kitchenette, making it an ideal space for guests. The thoughtful design ensures that the space can be easily adapted to suit different purposes, whether it's a home office during the day or a family entertainment room in the evening.
A half-height wall zones the space
A clever design feature of this garden room is the inclusion of a half-height wall. This wall acts as a room divider, zoning the space into different areas without compromising the open-plan and spacious feeling of the room. By creating distinct areas for watching TV, a work area and a sleep zone, the half-height wall maximizes the functionality of the space. Additionally, this design choice allows furniture to be positioned on either side of the wall, adding to the flexibility of the room.
In addition to the half-height wall, fitted furniture has been used to zone different areas and maximise the functionality of the space. As part of their turnkey service, Executive Garden Rooms can install your choice of fitted furniture. This means you can customise the space to suit your needs, whether that's incorporating a desk for a home office, shelves or storage cupboards. In this particular garden room, we can see that a lot of discreet storage has been incorporated into the design, helping to keep the space clutter-free and organised.
Pressurised shower system
The garden room features a well-specified shower room. The shower room includes a wide shower cubicle, toilet, and basin with a vanity unit, providing all the necessary amenities for the family and guests. A separate airing cupboard houses a 125-litre pressurised water cylinder. This ensures that there are no pressure-dropping issues when someone in the main house is also using water. The high-pressure system provides consistent and reliable hot water, making it a comfortable and convenient space for guests or family members to use.
Executive Garden Rooms provides a comprehensive turnkey solution for their garden room projects, which includes all necessary electrics, drainage, and water connections, as well as reinforced concrete foundations.
They take care of all aspects of the project from start to finish, ensuring a seamless and hassle-free experience for their clients. In this case, the groundworks were extensive and involved a pumping station to take the foul to the mains, as well as lengthy trenching to contain the water supply, armoured cable, foul pipes, and cat6 data cable.
The work was signed off by Building Control. All Executive Garden Rooms buildings are permanent and comply with Schedule 2 of the Building Regulations 2010.
Built in a Conservation Area
We mentioned earlier that Executive Garden Rooms had the works signed off by the Building Control department at the end of the project. At the start of the project, they also handle the planning application process for their clients.
With this project, the property was situated in a Conservation Area, which meant additional considerations had to be taken into account during the planning stage. Executive Garden Rooms entered into lengthy negotiations with the Planning Department on their client's behalf.
The planning process required an arboricultural survey to be conducted to assess the impact of the proposed construction on the surrounding trees. The Executive Garden Rooms team was able to organise this survey for their clients.
Customer Comments
We have just had a beautiful family garden room built by Executive Garden Rooms, John and his team have done a great job and finished with attention to detail to our exact specifications; nothing was too much trouble, keeping us informed every step of the way during construction.
From her first site visit, Alison put us at ease and was really great at bringing all the elements together on site from the office and answering any questions we had before, during and after construction, also being in a conservation area, she had lengthy negotiations with the planning department and organised a tree survey to obtain great results.
We have had so many compliments from family, friends and neighbours. It's really difficult to put into words how good our garden room is for us and what great people EGR are!
Learn More
Executive Garden Rooms are based in Dorset and focus their work in the surrounding areas. To learn more about their multi-functional garden room buildings, explore their website or chat with the team on 01202 874 766. Alternatively, email: info@executivegardenrooms.co.uk


