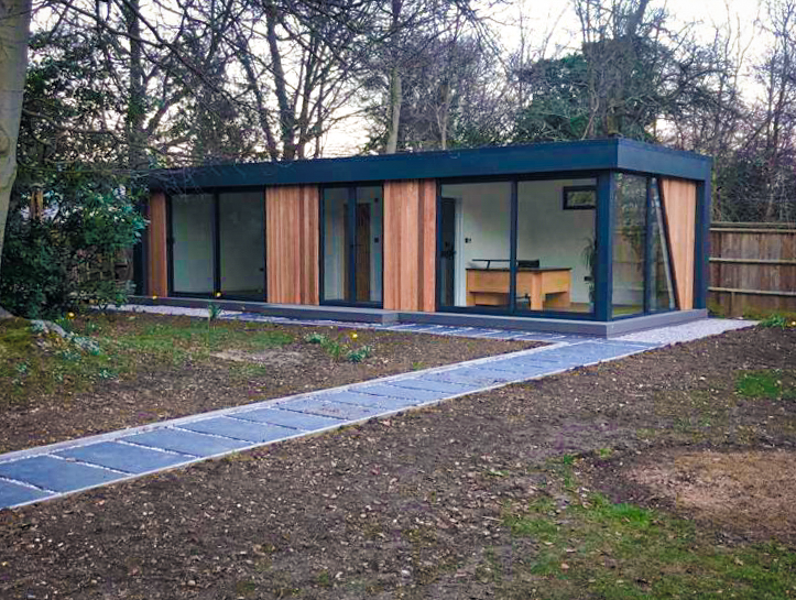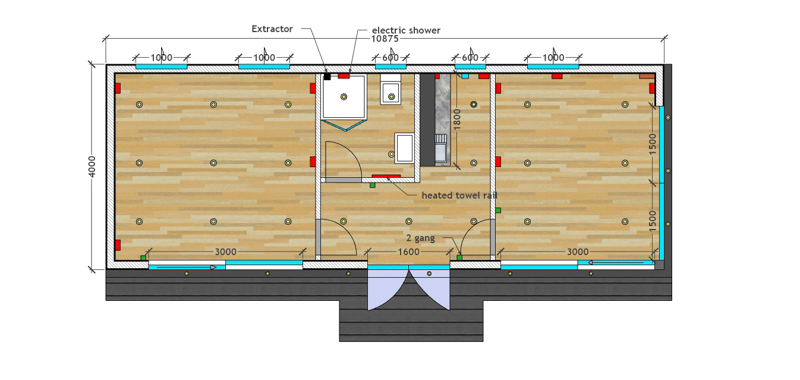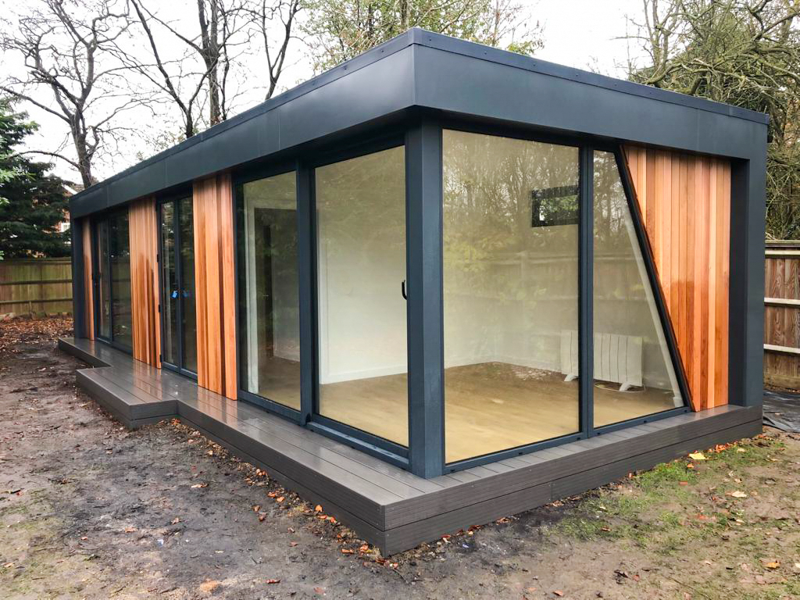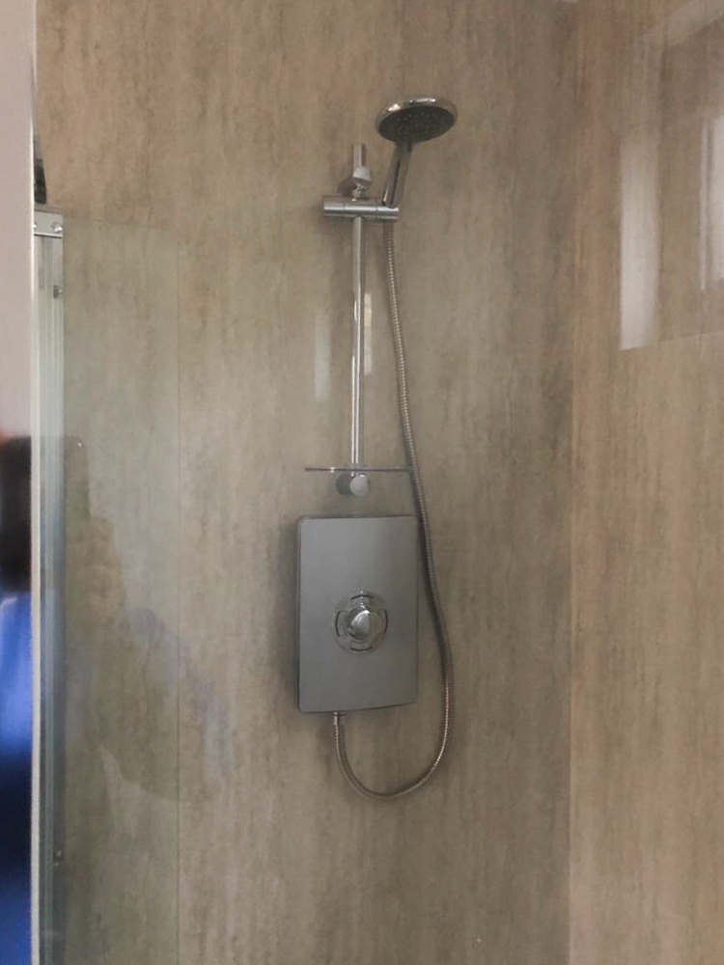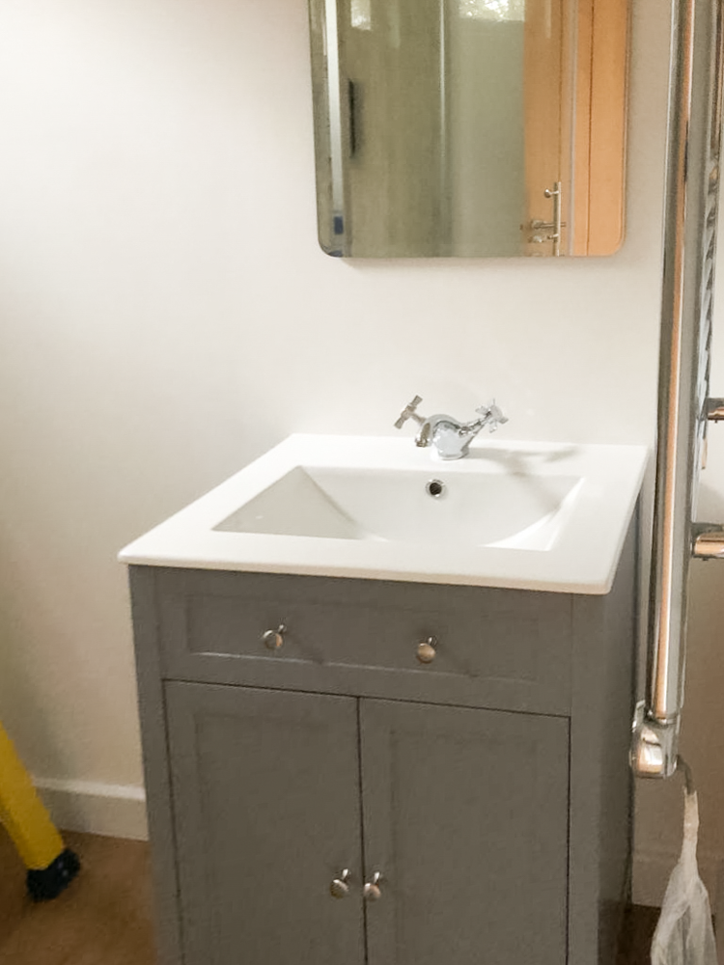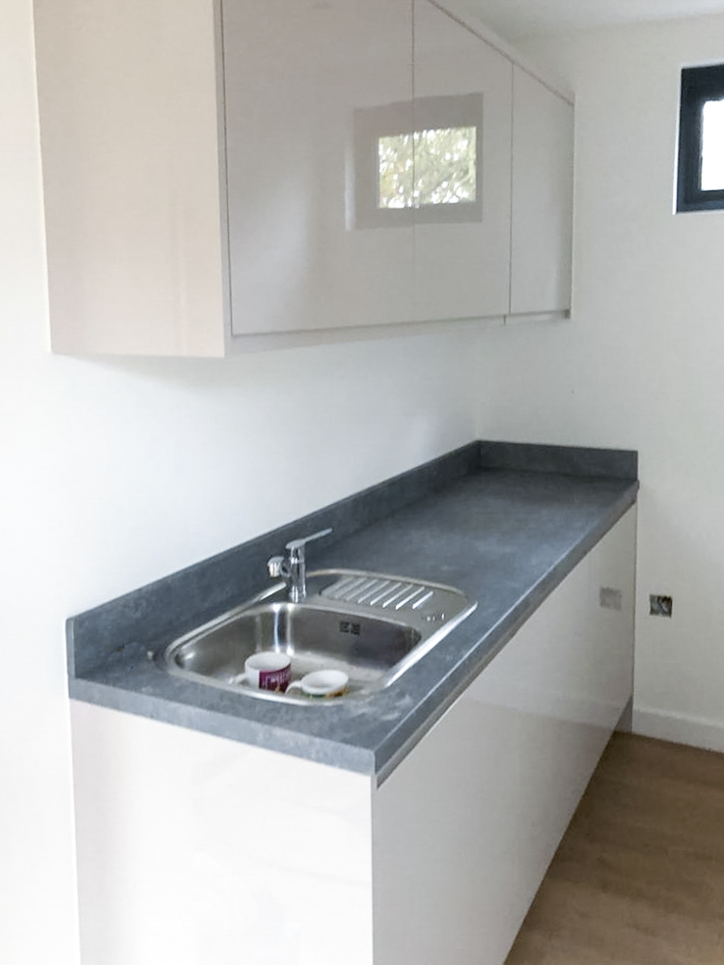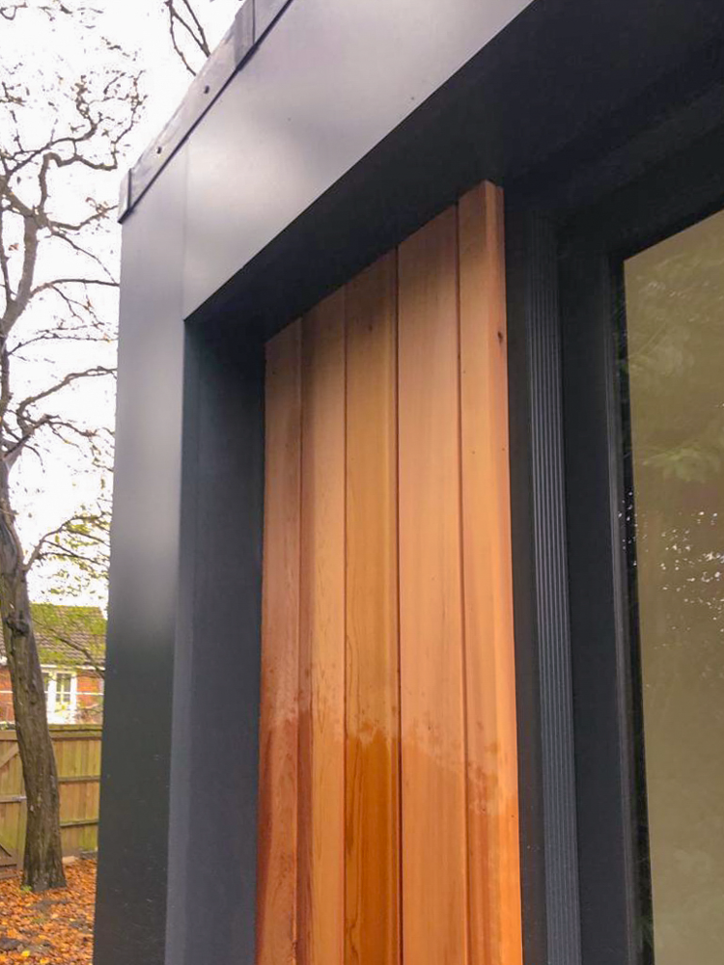The team at Swift are experienced names in the garden room industry. They also offer well-specified designs that have a long lifespan, so they like to create a building that can evolve with their customers' lifestyles into different uses.
This multi-room garden room is an excellent example of this approach. The building has been designed to serve as a home office, gym and family relaxation space today, but it has been designed in a way that it could evolve into living accommodation for a family member in the future.
The internal space has been arranged to create four rooms. There is a home office that features wrap-around glazing framing views of the garden. Who needs to work in the city to get the corner office space!
A slightly larger room which will be used as a home gym sits at the opposite end of the building. Again this room will have good views of the garden thanks to the 3m wide set of sliding doors. Windows positioned in the rear wall can be easily opened to let air into the room when working out.
Between the two main rooms is a spacious shower room, the configuration of which leaves an L-shaped room that features a kitchenette.
The addition of the shower room and kitchenette will be very convenient for the family today when using the space but is also one of the best ways to future-proof the building.
Planning permission for a taller garden room
When building a garden room under the Permitted Development rules, you are limited to a 2.5m high building if you wish to build within 2m of a boundary. The thing is, 2.5m high buildings don't offer enough internal height to use the equipment effectively.
Bespoke garden room companies like Swift can design taller buildings when their clients are planning to use the space as a gym, but a planning application is required to obtain permission for the additional height. In this case, Swift obtained planning approval for a 2.85m high structure.
Further approval would be required to transform it into living accommodation
If the owners wanted to transform the space into living accommodation for a family member in the future, a further planning application and building control sign-off would be required.
Specific size garden room
While many garden room companies offer standard-sized buildings, often in full-meter sizes, the Swift team will design a garden room for your specific sizing. In this case, the building is a very precise 10.87m wide by 4 meters deep.
Quality materials require little maintenance
When thinking about a future-proofed garden room, there is another aspect you need to consider - how much maintenance will be required. Swift offers a palette of high-spec, low maintenance materials that ensure their buildings will stay looking good with little effort.
The Swift team has mixed Western Red Cedar cladding with powder-coated aluminium doors, windows, and trims. The decked step that runs along the front of the building utilises a composite board that will not lose its colour, rot or become slippery.
This impressive multi-room building took four weeks to complete, and a guideline cost for something similar is £89,000, including VAT.
To learn more about creating a future-proofed garden room, chat with the Swift team on 01625 875 588 or send them an email: support@swiftorg.co.uk. Explore www.swiftorg.co.uk to learn more about their bespoke design service.


