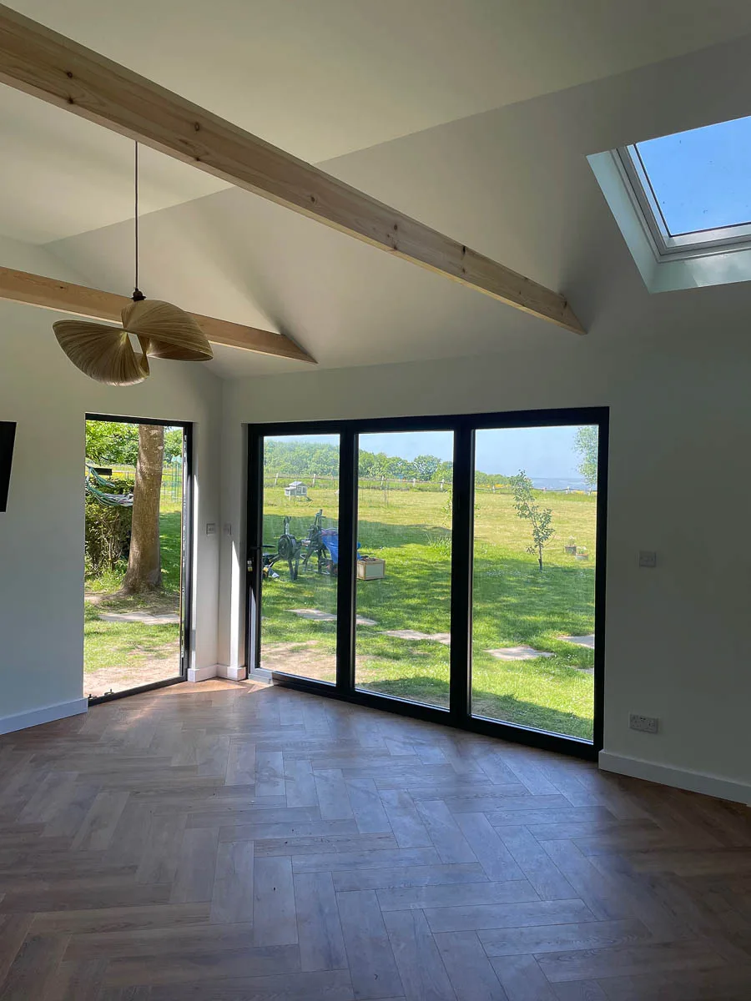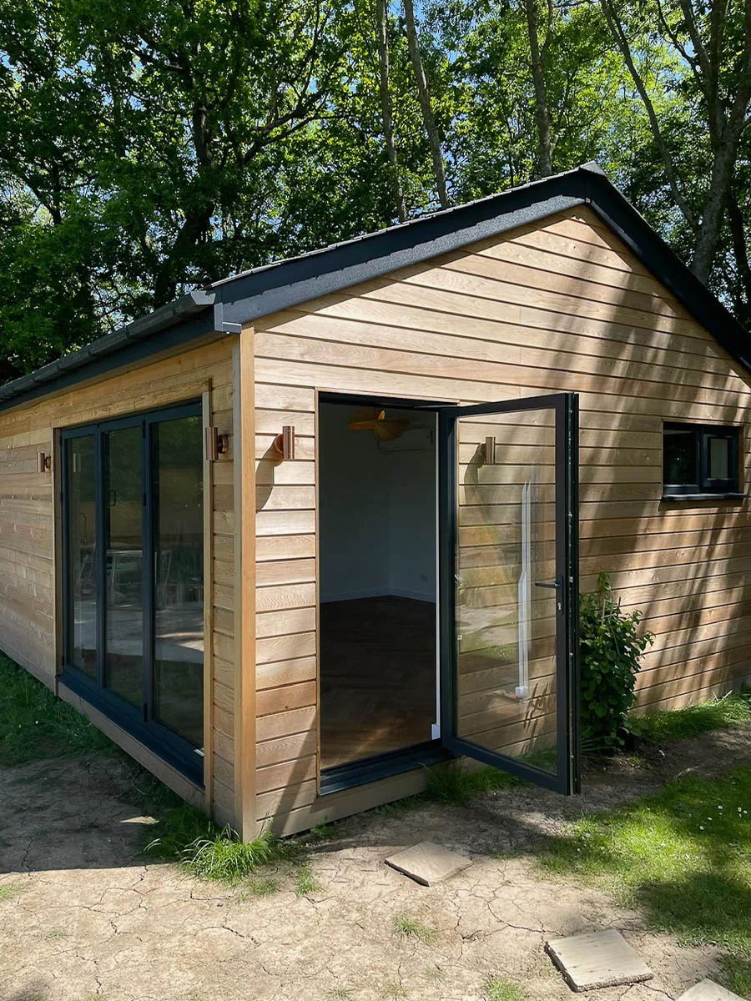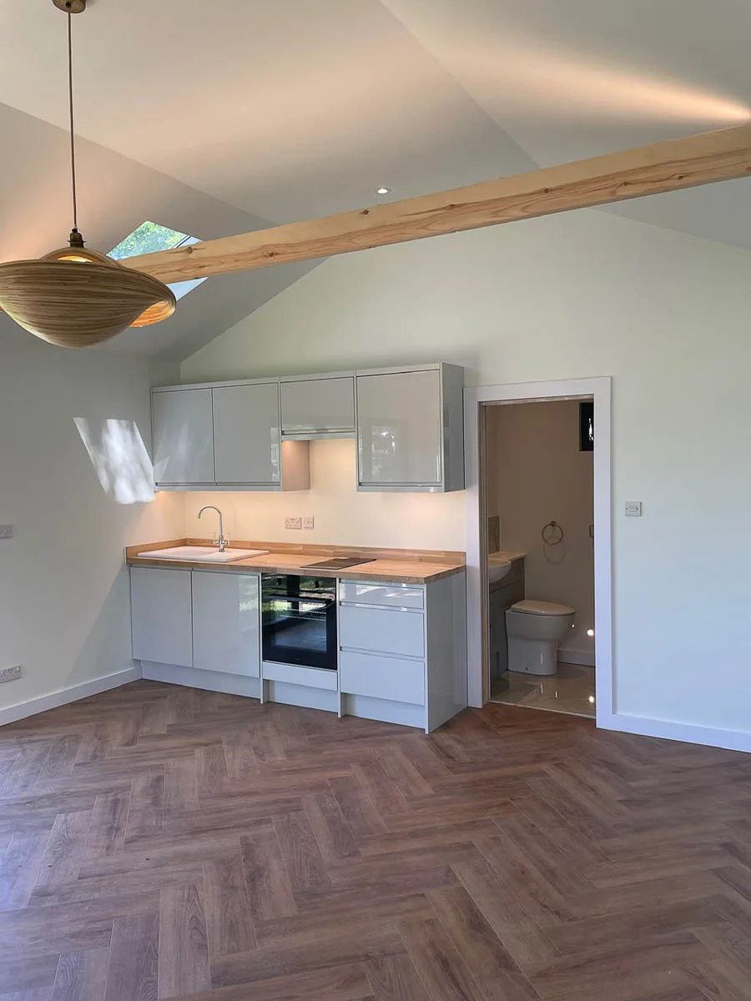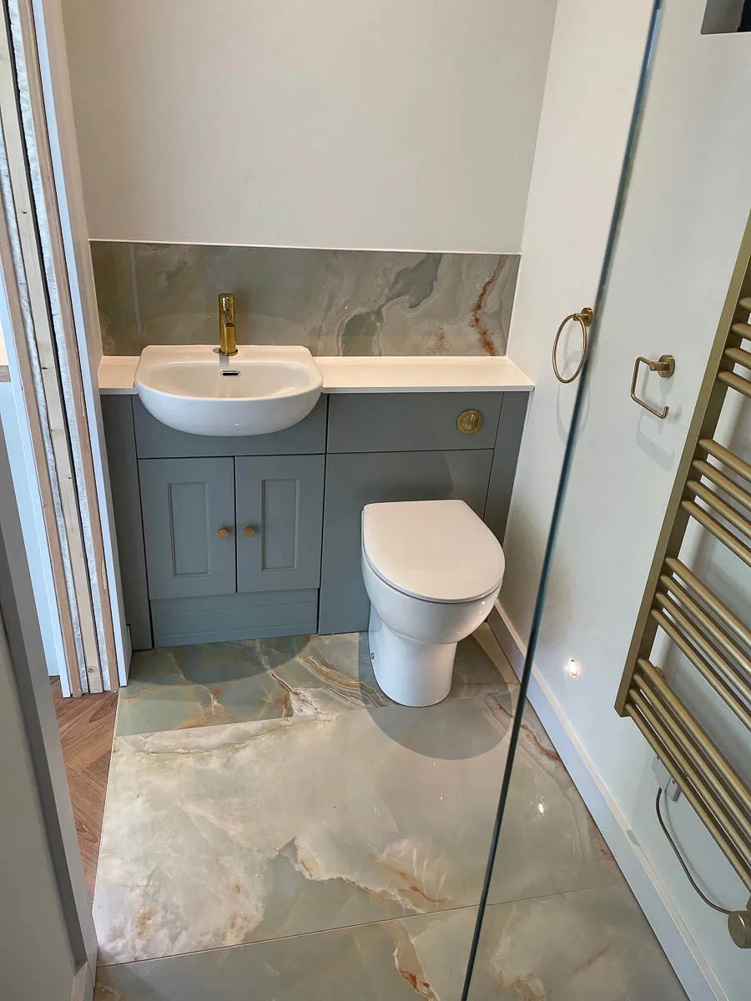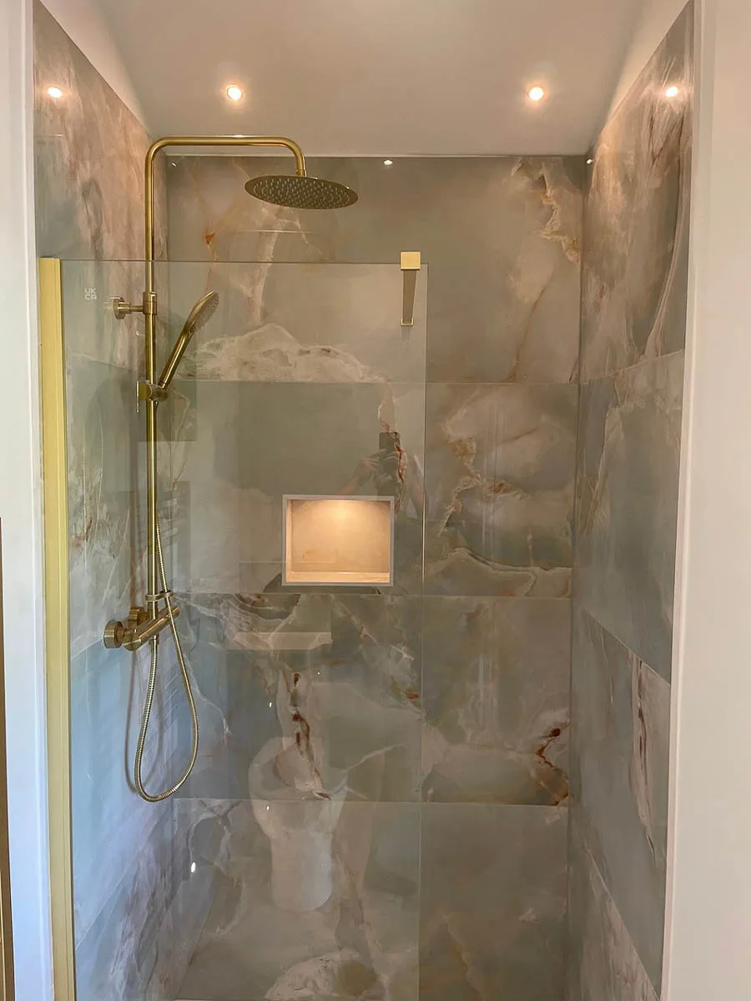Light & airy garden annexe for the whole family
Published: 28 July 2023
Reading Time: 2 minutes 39 seconds
Garden annexes are often showcased on this site as ideal spaces for older relatives to live independently yet close to the family. However, many families are constructing these versatile extensions not just for older relatives but for all family members. They serve as a space for a variety of activities and act as self-contained guest accommodations.
This project in Kent beautifully demonstrates how a garden annexe can be designed for all family members to enjoy. Occupying a footprint of 30 sqm, it boasts a spacious main room with a well-equipped kitchen, a shower room, a utility room, and a storage area.
Ark Design Build, located in Tunbridge Wells, primarily serves Kent and the surrounding areas. This local focus enables them to dedicate their full attention to each project. Each garden annexe they craft is a result of close collaboration with the client. Unlike the typical process of picking from a catalogue of standard features, Ark Design Build is more than willing to include client-specific design features, materials, and fittings, resulting in a truly unique annexe.
Ark Design Build provides a turnkey service, handling every aspect of the project. This leaves clients with a move-in-ready building. The service also encompasses the final connections to the main services and ensures all work is approved by Building Control.
Pitched Roof Design Compliant with Permitted Development Rules
Ark Design Build designed this garden annexe to comply with the Permitted Development rules, situating it at least 2 metres away from each boundary. It maintains a maximum height of 2.5m at the eaves and 4m at the ridge.
As visible from the accompanying images, these dimensions result in an incredibly light and airy interior space. The pitched roofline allows the integration of roof windows, further enhancing the naturally bright interior.
Ark Design Build's commitment to a high-spec interior finish is evident. They plaster and decorate the walls and ceiling according to the client's preferences, be it a specific colour choice or the incorporation of feature walls.
The herringbone flooring and timber roof beams infuse character into the space. Customers of Ark Design Build can select lighting options such as a mix of LED downlights and contemporary pendant lights.
Contemporary Kitchen & Shower Room
This family annexe is completed with a contemporary kitchen and shower room, making it self-contained from the main house. This proves advantageous when hosting guests and enables the family to prepare snacks and entertain within their garden annexe.
Ark Design Build works with customers to create a kitchen area that caters to their needs, without being limited to standard unit sets or configurations.
Their commitment to customising annexes to match their customers' tastes is perfectly displayed in the shower room, where the chosen tiling and brass fittings have been incorporated to great effect.
As part of their turnkey service, Ark Design Build executed all the groundworks for the kitchen & shower room and the connections to the main services. The work received approval from the local Building Control department.
Sleeping Accommodation Compliant Annexe Specification
Built to Building Regulation standards, this family annexe can also be used as a sleeping accommodation. The main room features a studio-style wall bed.
A garden building intended for sleeping must comply with Building Regulations. Most standard garden room ranges in the market don't meet these rules. Therefore, it's essential to work with a company like Ark Design Build, which can design a specification in line with Building Regulations.
Brass Fittings Continue Outside
The exterior of this family annexe is clad in Western Red Cedar. This, combined with dark grey aluminium doors and window frames, offers a contemporary aesthetic. The customer's preference for brass fittings is maintained externally, with smart up/down light fittings positioned on either side of the doors.
Learn More
To learn more about creating a garden annexe in Kent, chat with Ark Design Build on 07896 196 718 or by emailing contact@arkdesignbuild.co.uk. Explore www.arkdesignbuild.co.uk to learn more about their work.


