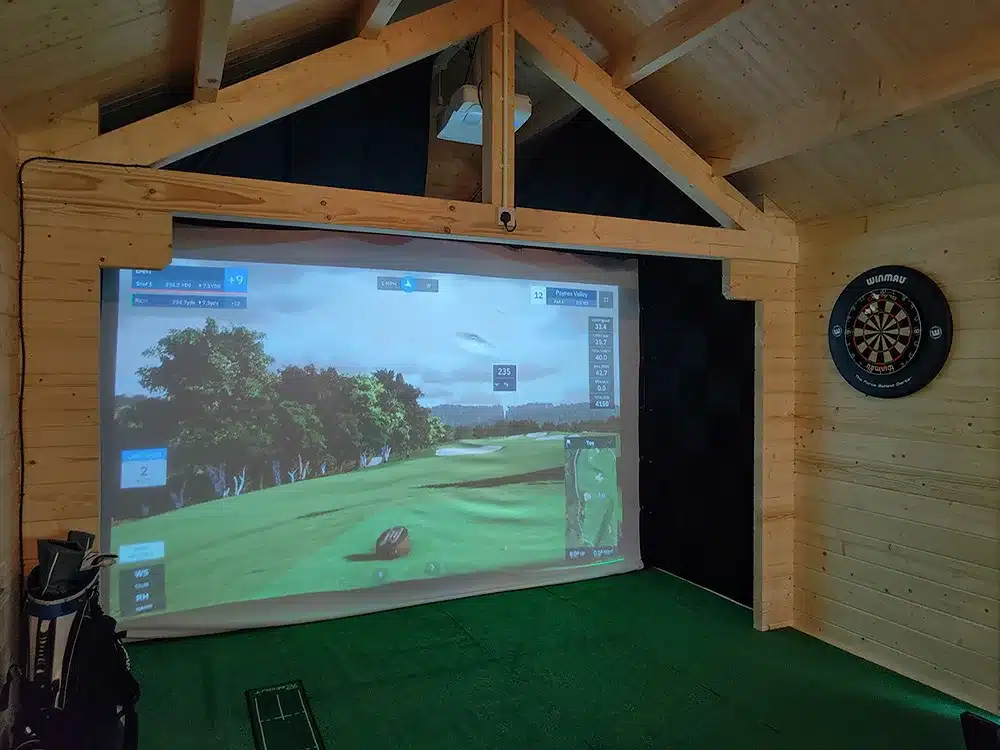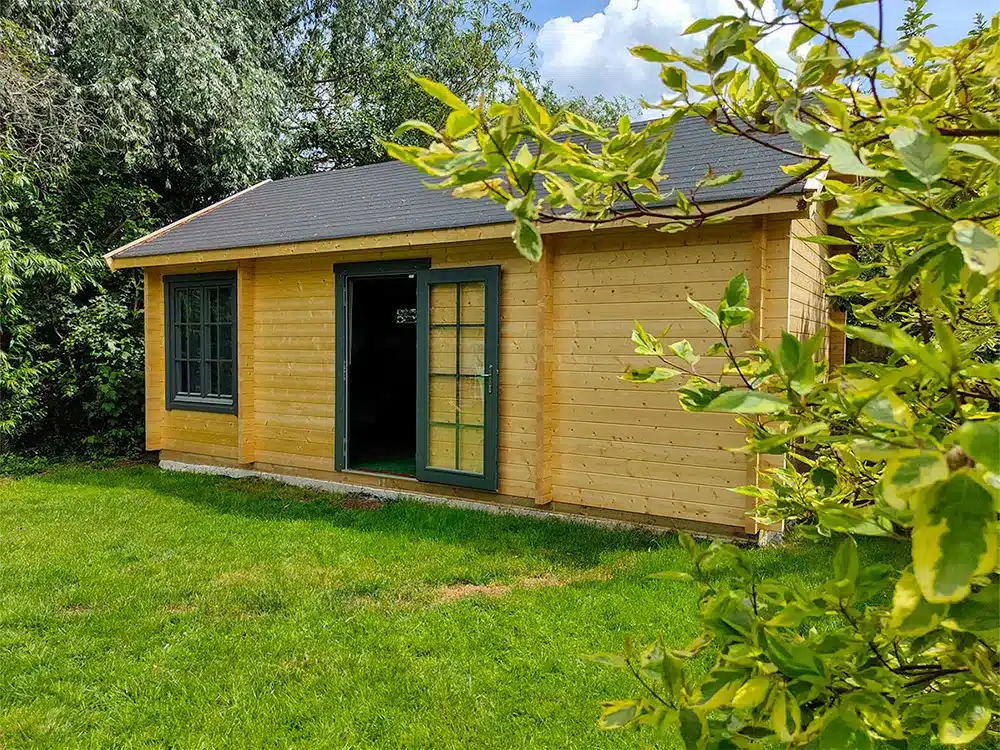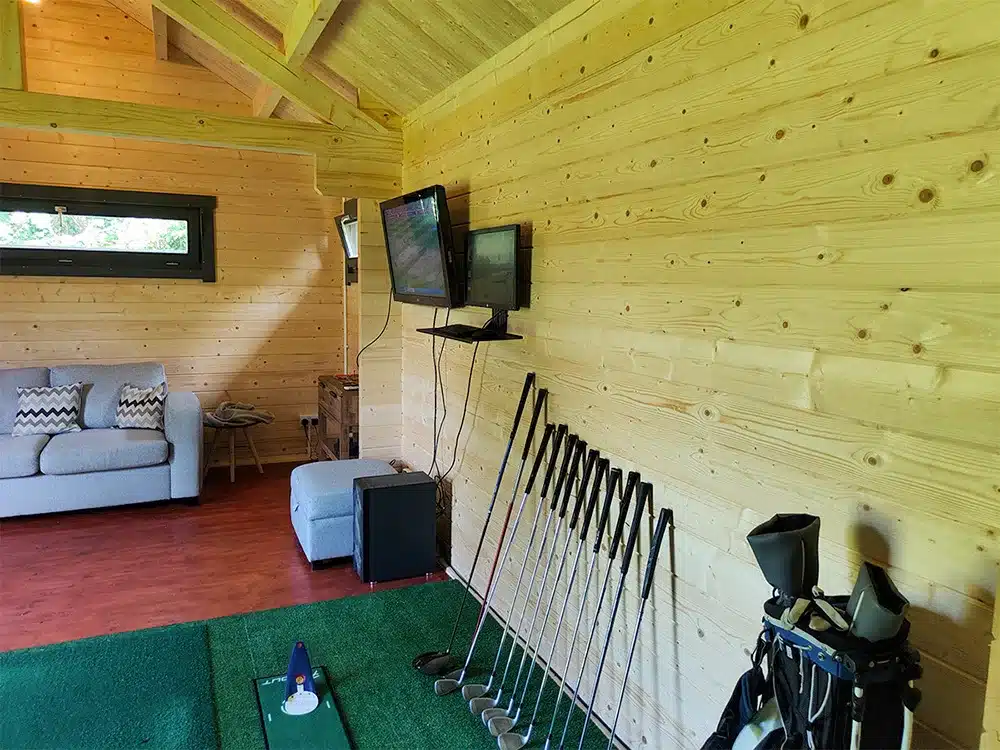Golf simulator garden room
Published: 13 July 2023
Reading Time: 2 minutes 19 seconds
For many golf fans, having their own place to practice at home is a dream. Now, thanks to clever design and the latest tech, that dream has become a reality for one golfer. They collaborated with Garden Affairs to create a 7m x 4m log cabin garden room to house their very own golf simulator. It's a great example of how more and more people are building garden rooms to serve as personal golf practice areas.
Room designed around the requirements of the golf simulator
Garden Affairs worked closely with their client to design a building tailored to their specific brief. To maximise their golf simulator's benefits, they required a ceiling height clearance for the golf club swing. Golf simulators suggest a minimum of 2.7m. A building with 4m of depth for swinging the club and 5m of length for the shot to take off was needed. They also desired additional space for a social seating area.
A 7m x 4m footprint was decided upon. Garden Affairs offers several ranges of garden buildings. In this case, their insulated log cabin option was chosen. They created a dual-pitched roof design, offering a ceiling height of 3m at the highest point, ideal for the swing of the golf club.
The log cabin was designed with an insulated floor structure and a 70mm thick wall structure made from solid timbers with a grooved profile, creating a strong joint between each layer. The 70mm timbers are much thicker than most garden log cabins and offer better insulation properties for year-round use. The insulated dual-pitched roofline, supported by robust beams, creates a vaulted ceiling, offering a much airier feel than standard 2.5m high garden room designs.
The room is designed to be light and bright, but the double-glazed windows are placed out of the way of any flying golf clubs.
Experience the best golf courses in your garden
The projector screen sits within the 4m width of the building. It makes the whole golfing experience feel very real and immersive. You can play on some of the world's best golf courses without even leaving your garden, and you don't have to worry about the weather spoiling your game.
This garden room isn't just for one person, though. It's got a bar and sofas, making it a great place to hang out with friends and play a round of golf together. The perfect 19th hole!
The client had a clear idea of what they wanted for this project: a private place to get better at golf that they could use whenever they wanted. Now, they can even fit in some practice at lunchtime or in the evening.
Be mindful of the Permitted Development rules
There are some rules to follow if you're thinking of building something similar. According to Permitted Development rules, garden rooms with a dual sloping roof, like this example, must be no taller than 2.5m at the eaves and 4m at the highest point. They also need to be positioned at least 2m away from any boundary. If you don't meet these requirements, you would need to apply for planning permission. An experienced company like Garden Affairs would be able to supply you with the necessary drawings and specifications and guide you through the process.
Learn more
To learn more about creating a similar golf simulator room, chat with the team at Garden Affairs on 01225 774 566 or contact them via their website. Explore their log cabin buildings here.












