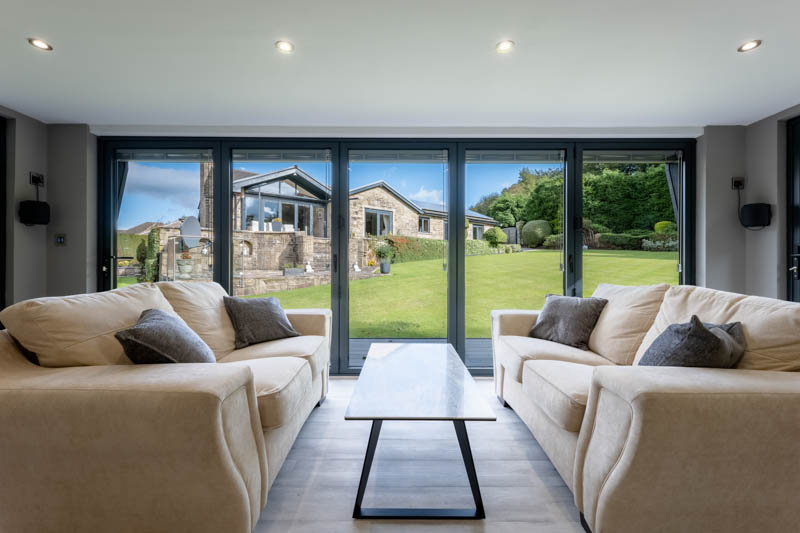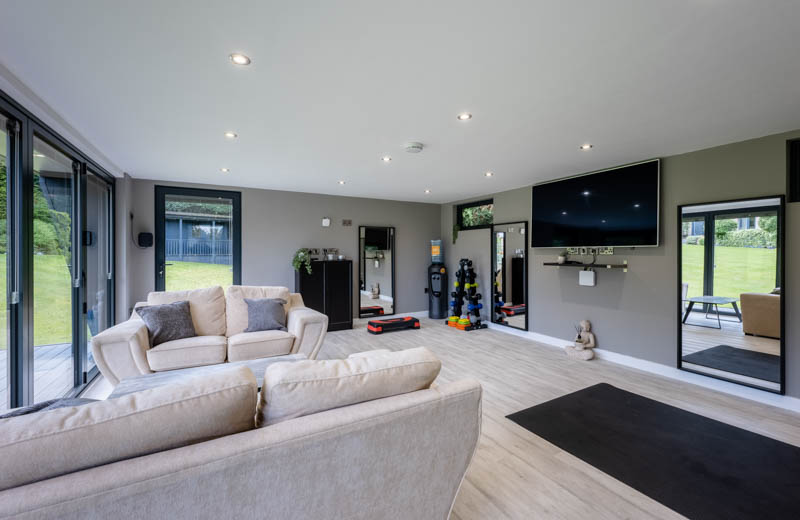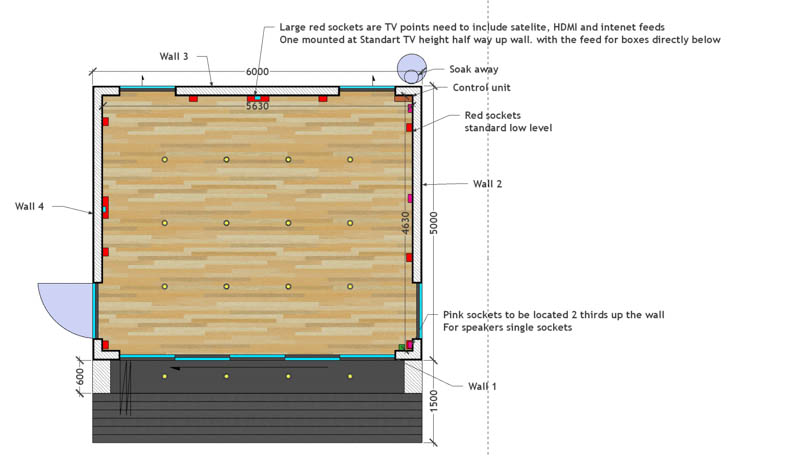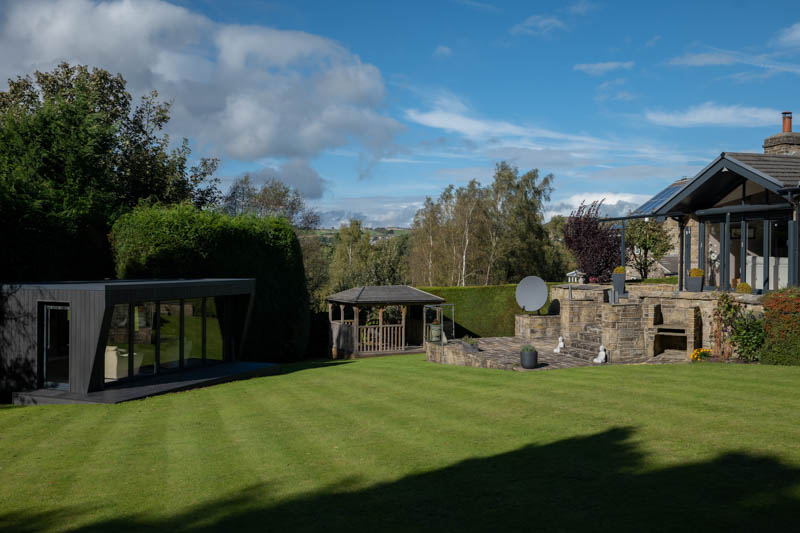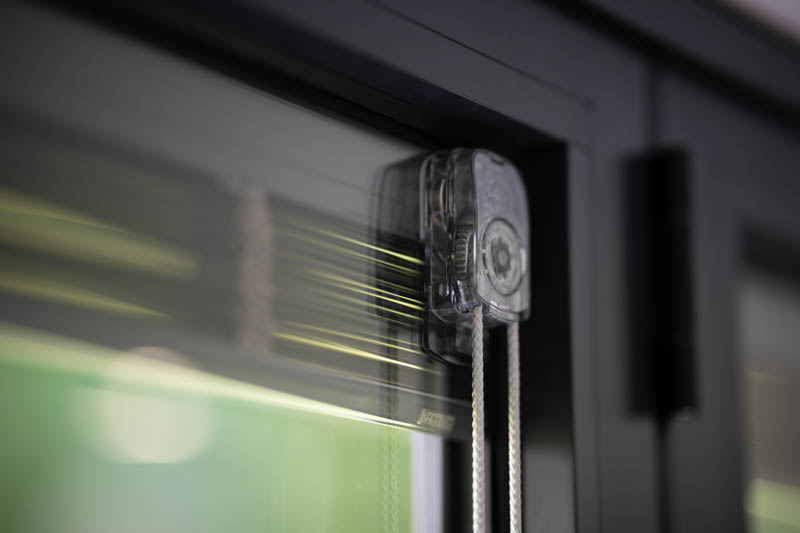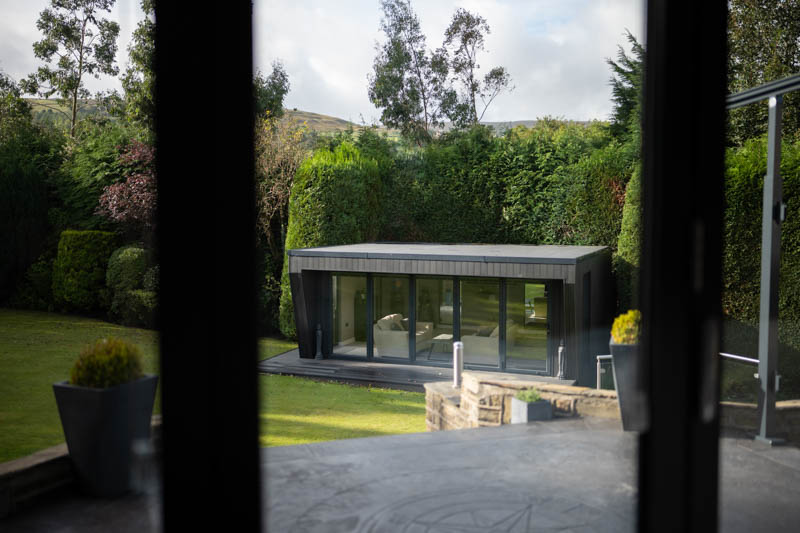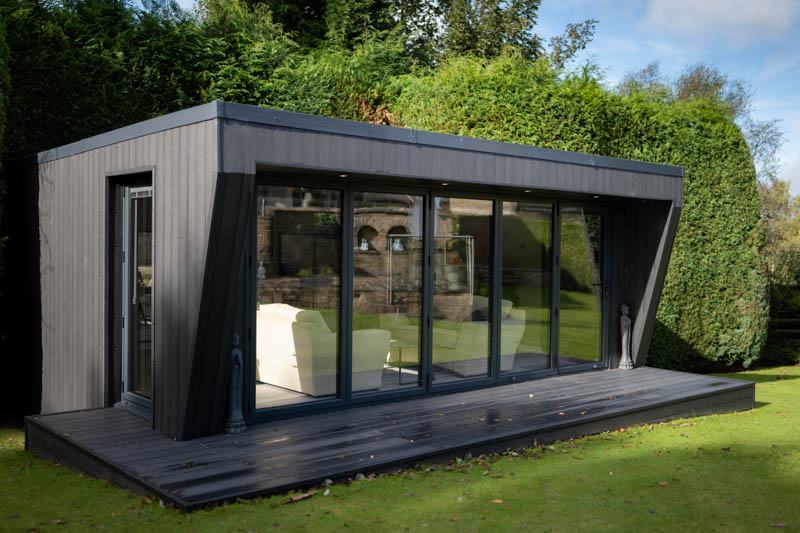Bespoke garden room designers Swift created this stylish 6m x 5m garden gym suite for clients in West Yorkshire. The project showcases what versatile spaces garden rooms can be.
Swift's clients approached them with the idea of creating a home gym. During the design process, their ideas evolved into using the space for more relaxing pastimes as well as an exercise space.
A 6m x 5m building was decided upon, offering plenty of space for the different uses. The gym area has been focused at the back of the building, with space for yoga mats and an area for using free weights.
Mirrors have been cleverly positioned in each workout area, and a large TV is perfectly positioned for online classes. Look closely at the images, and you will see that the sockets for the satellite TV, internet connection and HDMI points have been positioned in just the right place for the TV.
By looking at this floorplan for the building, we can see that the Swift team create a bespoke electrical plan for their clients at the design stage. They will work with you to decide on the type and number of sockets and where they should be positioned.
The electrical fittings are brushed steel. The electrical sockets are fitted with USB charging points. The recessed lighting in the ceiling is dimmable Collingwood downlights. Exterior grade Collingwood lights have been fitted in the roof canopy.
Wall of glazing floods the room with natural light
As we can see from these photos, the room is naturally light, thanks to the wall of glazing on the front elevation and the tall window on one side wall and casement door on the other. Smaller rectangular windows have been fitted on the rear wall, these allow extra light in, but they can easily be opened to let air in too.
The large expanse of glazing on the front elevation is formed with a set of Aluminium 5 leaf bi-fold doors. These will easily fold to one side to offer free-flowing movement from the room onto the large decked veranda and into the beautiful garden.
The glazing has been fitted with integral blinds, which really are worth the cost.
Low maintenance external finishes
Viewed from outside, the garden room has a striking form. This is partly thanks to the angled buttress feature that frames the front elevation. But also the choice of the exterior finishes. Opting for one colour for all the finishes is very effective.
The doors, windows and trims are powder-coated aluminium which has been colour matched with the premium quality composite cladding and decking.
These finishes, coupled with the EPDM used on the roof, mean that the owners will have very little maintenance to do on their garden room. The choice of the composite cladding means it will maintain its new appearance in the long term without needing repainting.
Fully completed in three weeks
This large garden room was completed in just three weeks. Price-wise, a similar size and specification would cost around £56,000, including VAT.
To learn more about this project, chat with the Swift team on 01625 875 588 or send them an email: support@swift.co.uk. Explore the Swift website to learn more about their work.


