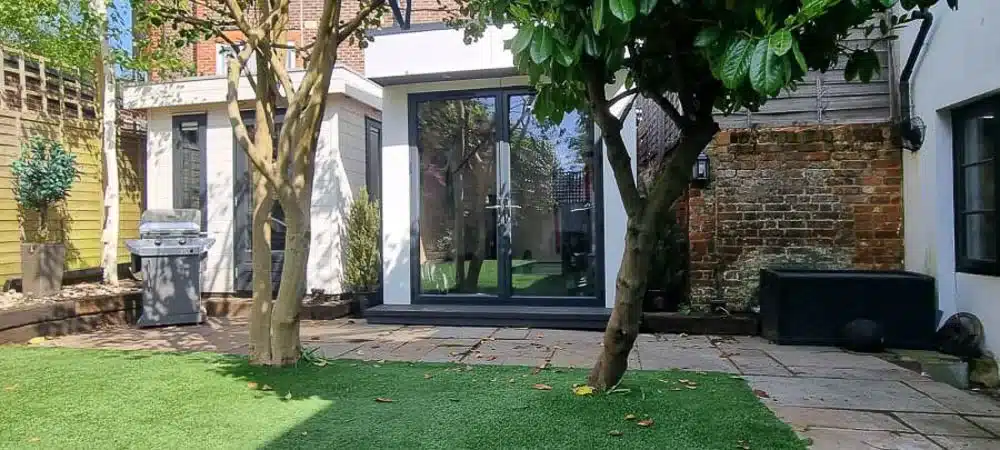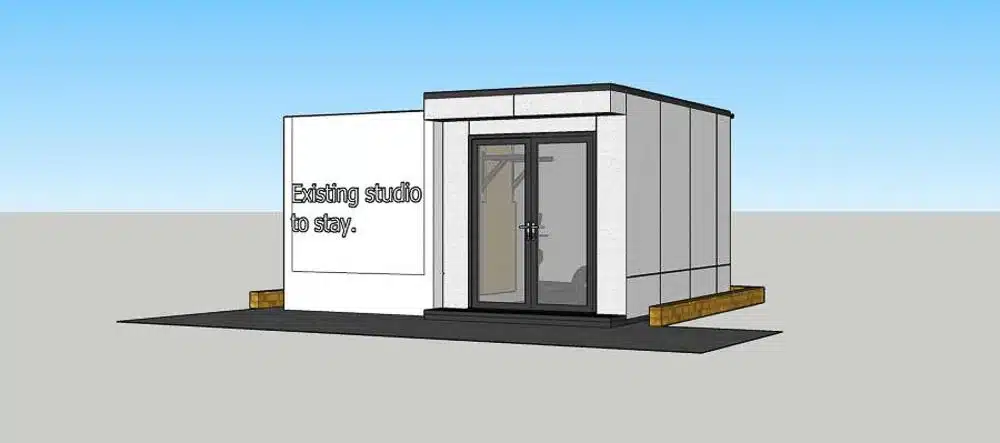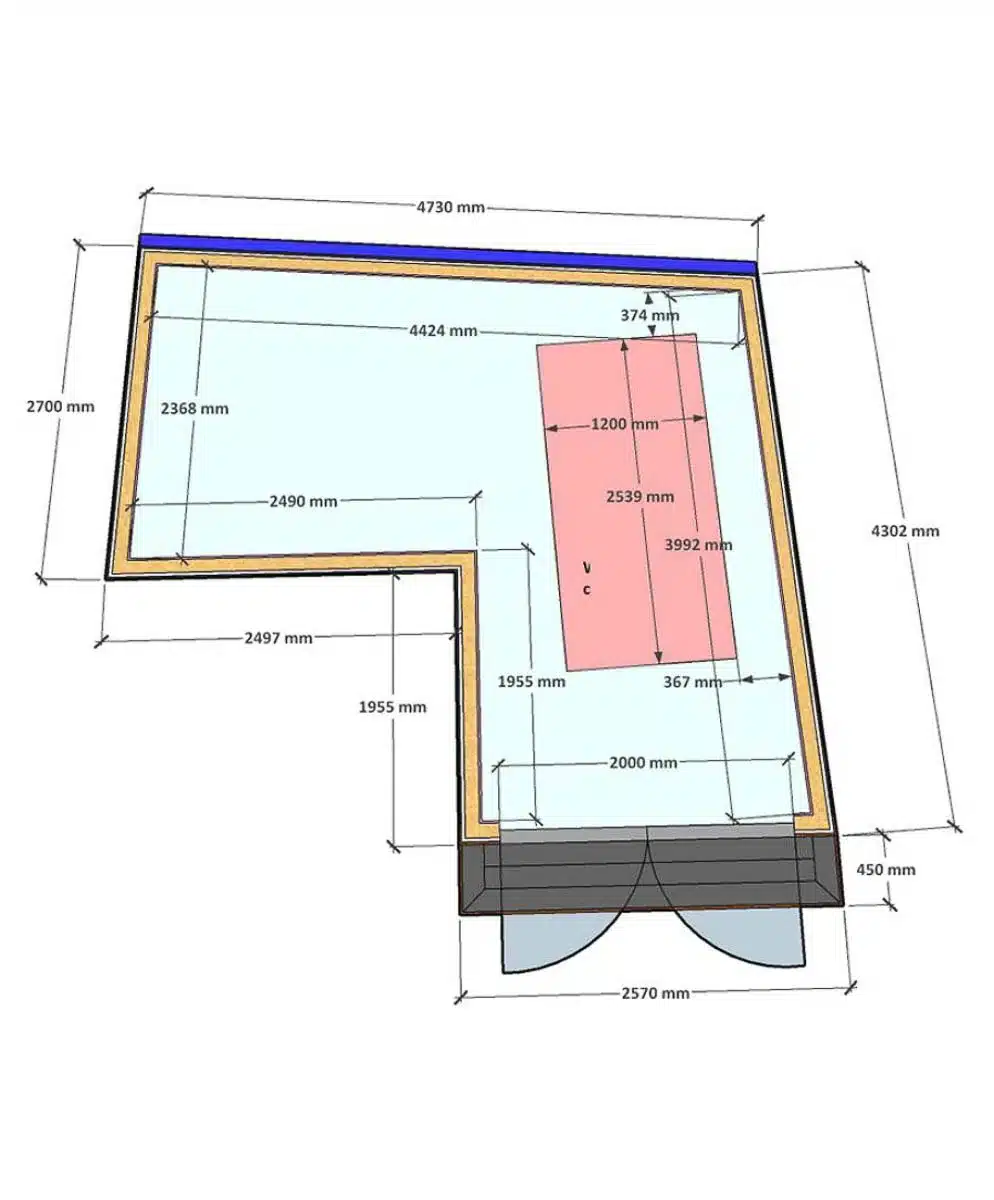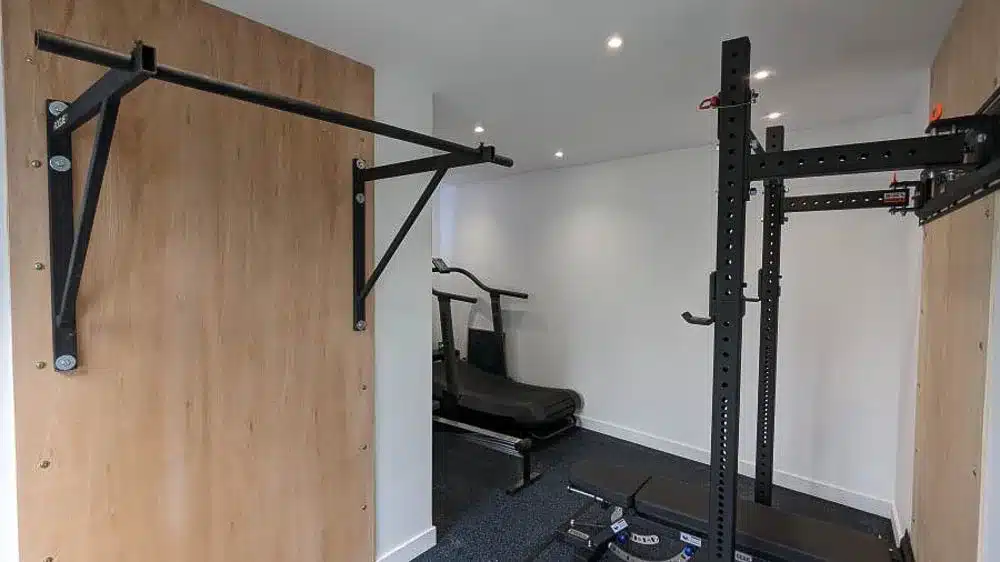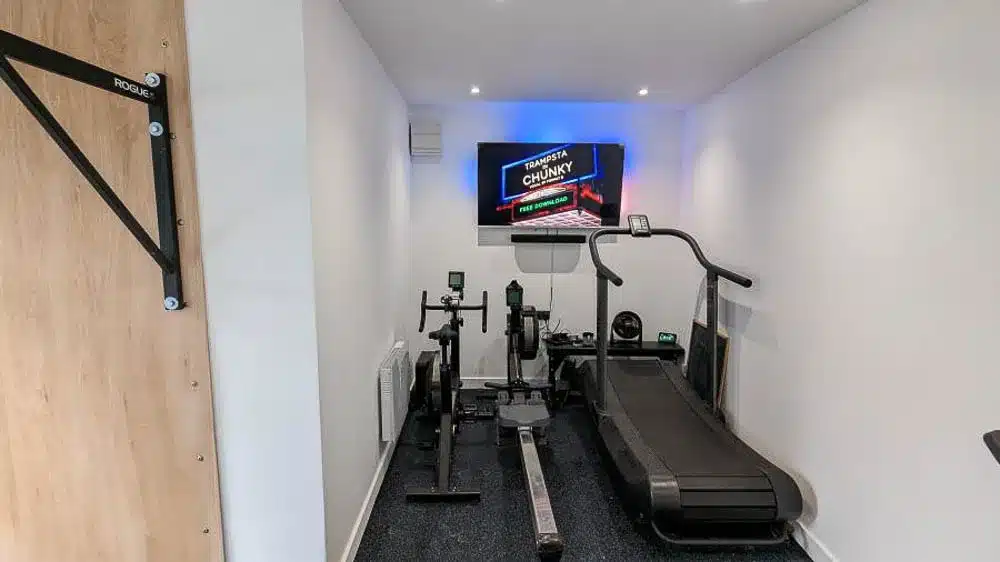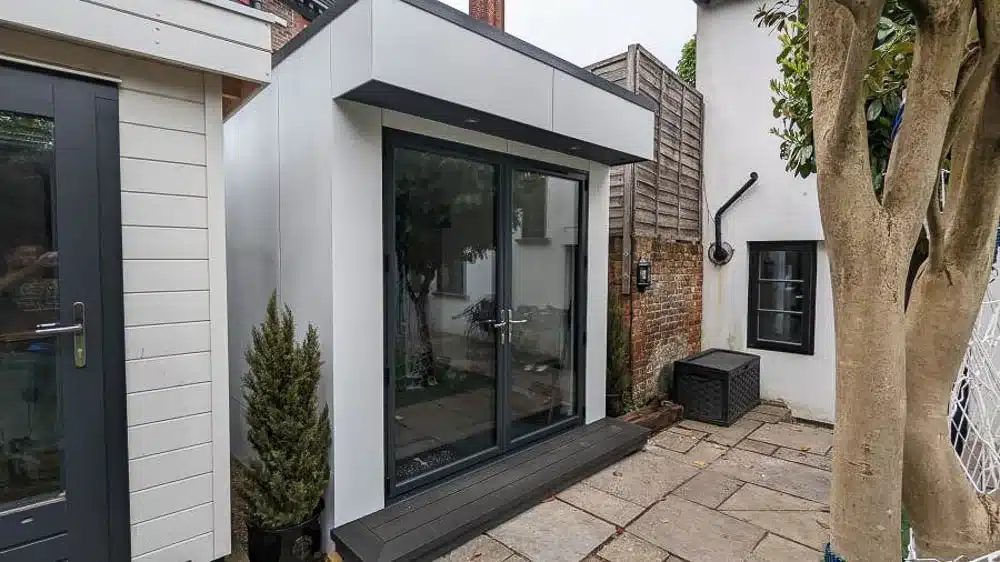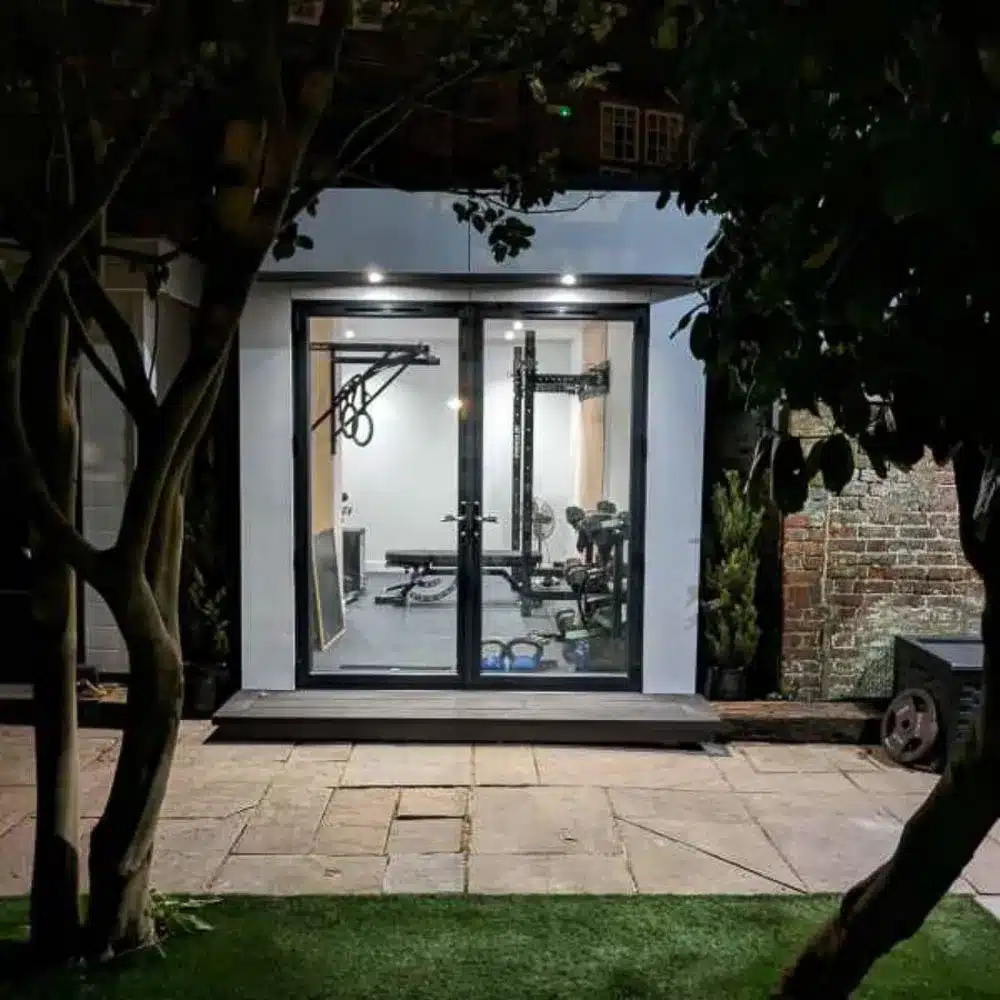Bespoke garden gym slots into a challenging plot
Published: 19 July 2023
Reading Time: 2 minutes 28 seconds
Garden Spaces are not limited to designing rectangular garden rooms like many competitors. Instead, they start with a blank sheet and design a building that maximises the available space. This L-shaped garden gym project is an excellent example of this tailor-made approach.
Garden Spaces' client wanted to create a home gym in their garden. The intended area was already occupied by a garden office building, built by another company, which they wished to retain. This resulted in an L-shaped plot, further complicated by boundary walls set at different angles. The project necessitated Planning Permission, which was successfully obtained.
The Garden Spaces team designed a bespoke L-shaped gym with angled walls that followed the plot shape to maximise space. They created a 14.2 square meter area, large enough to accommodate a range of gym equipment.
Reinforcing the Garden Gym
Understanding the unique requirements of a home gym building, Garden Spaces provides clients with various personalisation options. A standout feature of Garden Spaces' work is that they take the time to understand how their client plans to use the gym and incorporate features into the specification to ensure successful long-term use.
For this project, the foundation system was designed considering both the ground conditions and the gym equipment the client planned to use. The foundation employed a combination of ground screw foundations and a small concrete slab to support the weight of a Rogue R-3W fold-back wall mount rack, a detail highlighted in red on the floor plan.
Garden Spaces constructs their garden rooms with Structural Insulated Panels (SIPs), providing a robust, highly insulated core structure. When wall-mounted gym equipment is used, they can further reinforce the wall structure. In this case, they added thick plywood panels, the placement of which was decided in collaboration with the client.
An 8mm Smirna Series mat, a specialist rubber gym flooring, was installed. This shock-absorbent, anti-slip matting was chosen in a black finish with blue specks.
Crisp White Exterior
Garden Spaces provides a broad palette of exterior cladding finishes, from durable timber finishes like Western Red Cedar to composite materials like Cedral. They also offer rendered finishes and cement particle boards.
For this project, the client chose the cement particle board finish, which offers resistance to rot and fungal attack and provides dimensional stability. Garden Spaces paints the cement board with a Resifine finish, a mixture of resins and mineral powders that dry to create a smooth, matte appearance. In several projects, Garden Spaces has colour-matched this finish with Anthracite Grey door and window frames. However, in this case, white was chosen to blend with the existing office building and the main house.
The cement particle board finish, with its neat panel joints, offers a sleek aesthetic and serves as an excellent alternative to rendered walls, particularly in hard-to-access areas.
The contrast between the white panels and the RAL7016 (Anthracite Grey) powder-coated aluminium door frames and trims is striking. The use of the dark grey soffit on the roof canopy is a particularly smart touch. This canopy is fitted with exterior grade downlights, casting light down the front of the doors.
A small decked step in front of the doors has been finished in charcoal black composite decking. This is another low-maintenance choice, as composite decking resists rot and fungal attack and maintains its colour.
Learn More
As demonstrated, the Garden Spaces team is adept at maximising even the most unusually shaped plots. To learn more about how they can make the most of your space, contact the team on 0845 387 9 387 or email: info@gardenspaces.co.uk. Explore their website's dedicated garden gym section, showcasing the various options available to personalise your gym space.


