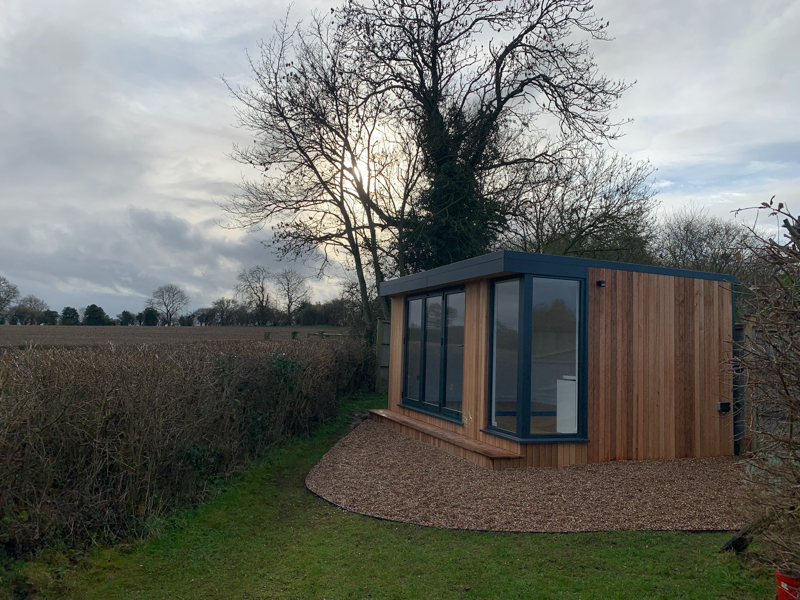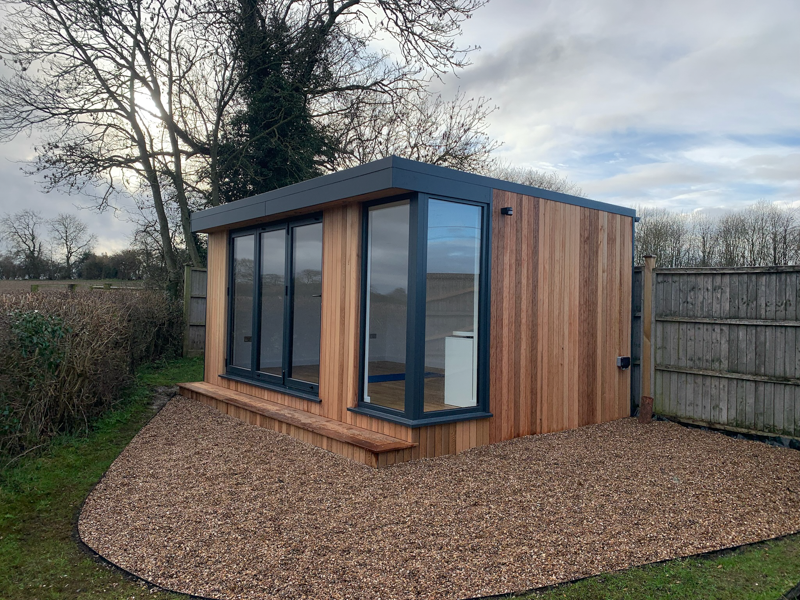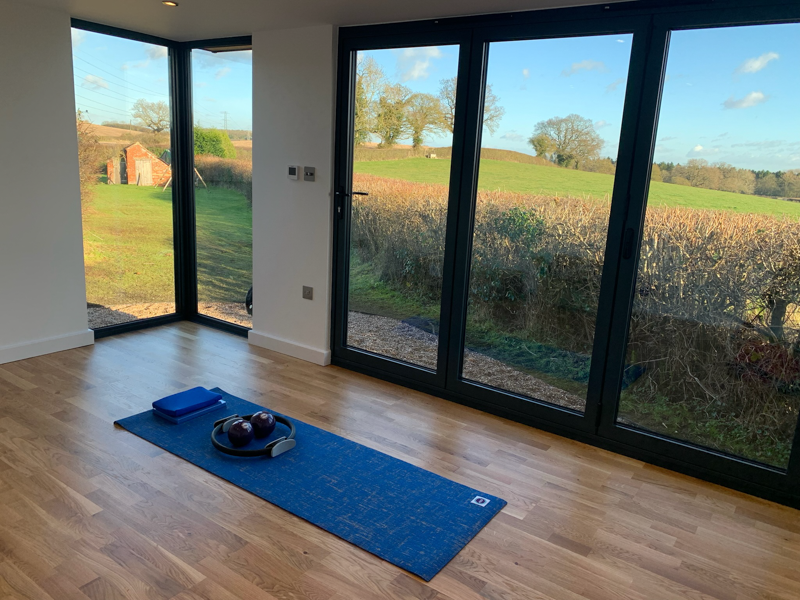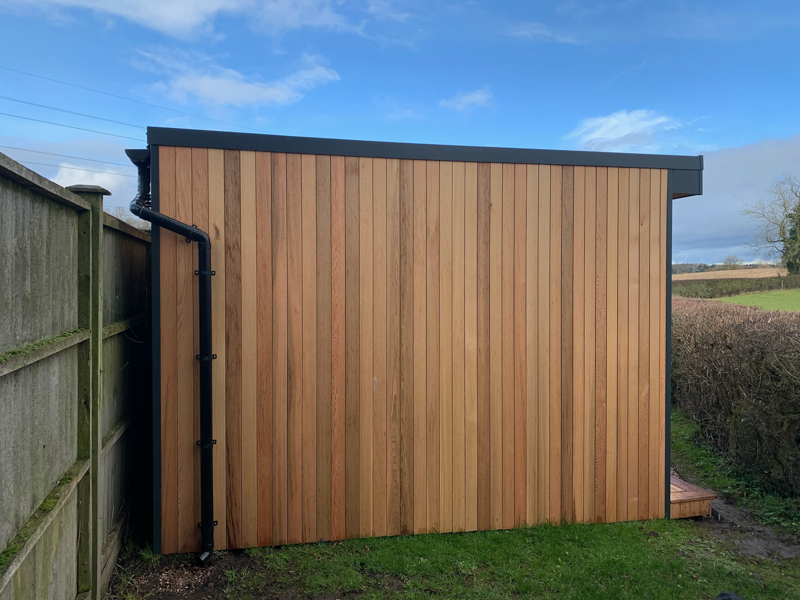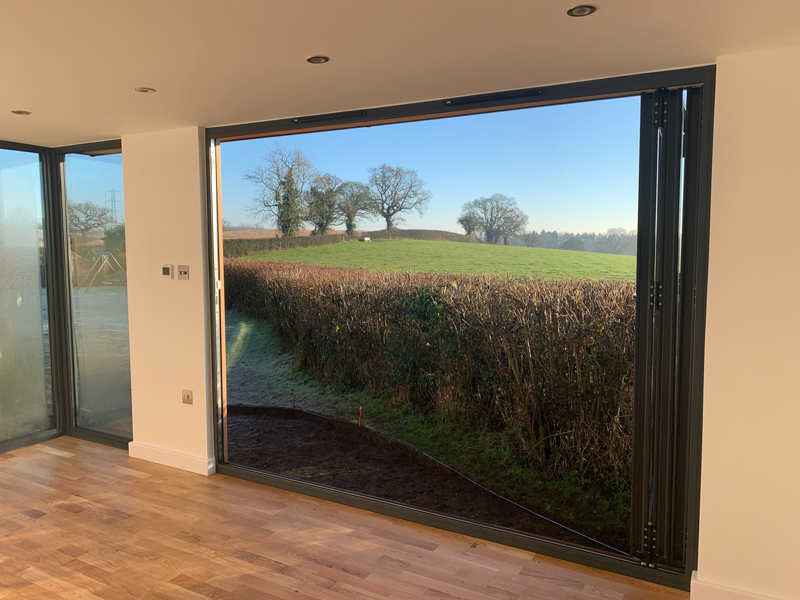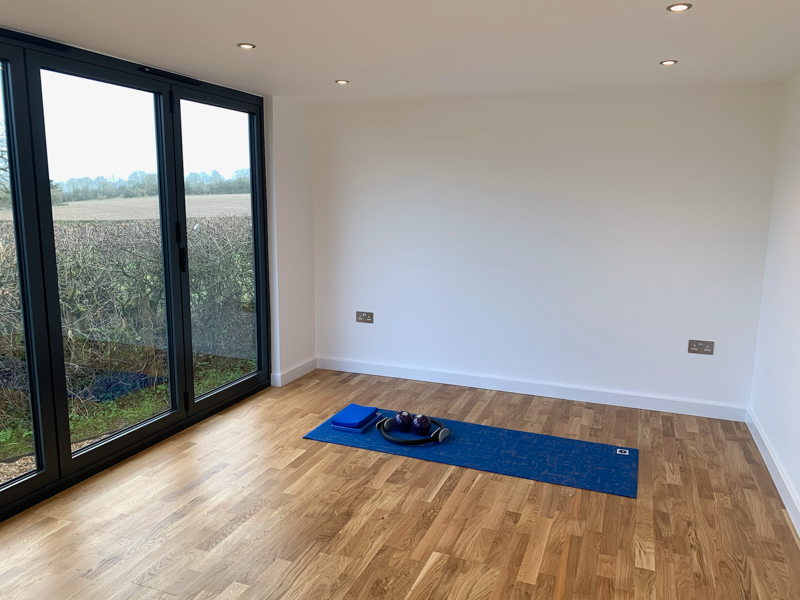A garden room is an excellent solution if you want to run a business from home, particularly if you will regularly have clients visiting you, as you can easily maintain the separation between home and work-life.
If you work with a bespoke designer like eDEN Garden Rooms, they can tailor the design and arrangement of doors and windows around the unique needs of your business.
This Midlands based project is a fine example of this design approach. eDEN's clients run a physiotherapy and pilates practice. Having recently moved house they wanted to create new premises for their business in an area of their garden where a pergola once sat.
They chose to work with eDEN Garden Rooms, whose buildings have a clean, contemporary aesthetic and feature high-spec finishes such as Cedar cladding, aluminium doors and windows and a plastered and decorated interior.
The chosen site has fantastic views of the surrounding countryside. During their site visit and design consultation, Duncan from eDEN Garden Rooms suggested ideas for maximising the wonderful views. He suggested mixing a three-leaf set of bi-fold doors with a corner configuration of floor to ceiling glazing. eDEN's clients loved the idea!
This clever design choice means people having physio or practising pilates will be able to get lost in the tranquil views.
5m x 3.5m garden room
The building is 5 meters wide by 3.5 meters deep. The core structure is highly insulated for comfortable year-round use.
Externally Cedar cladding has been fitted. The rich colouring of the Cedar looks lovely set against the dark grey aluminium doors and trims.
The roof overhangs the front elevation by 300mm, allowing exterior grade LED lighting to be fitted. This will create a curtain of light down the front of the building - ideal for entering and exiting the clinic on a dark evening.
Complimenting the roof overhang detail, a 300mm step runs along the front elevation, again allowing for easy access in and out of the room.
Inside, the room has a light and modern feel. Engineered wood flooring has been mixed with plastered and decorated walls and ceiling. The electrical fittings have brushed steel plates.
eDEN's clients plan to add full height mirrors to the rear wall. This was discussed at the design stage, so the eDEN team were able to reinforce the rear wall to take the weight.
Fancy a contemporary garden room like this? Good news, eDEN Garden Rooms have recently expanded their installation areas. They now offer their garden rooms in the Midlands, Home Counties, London and the South East of England.
To learn more, chat with the eDEN team on 0800 0935 339 or send them an email: info@edengardenrooms.com. Explore www.edengardenrooms.co.uk to see more of their work.


