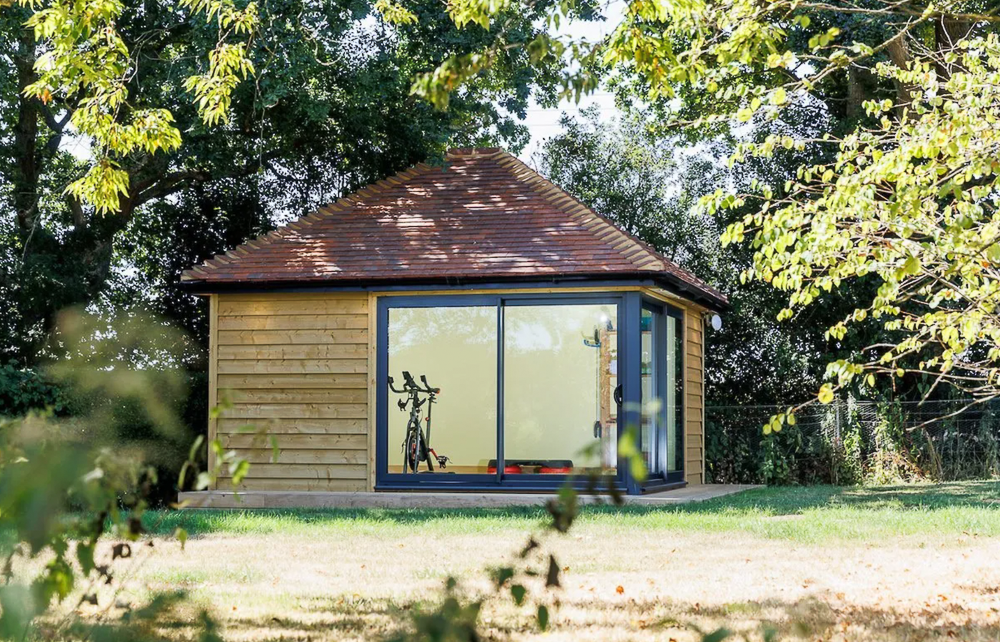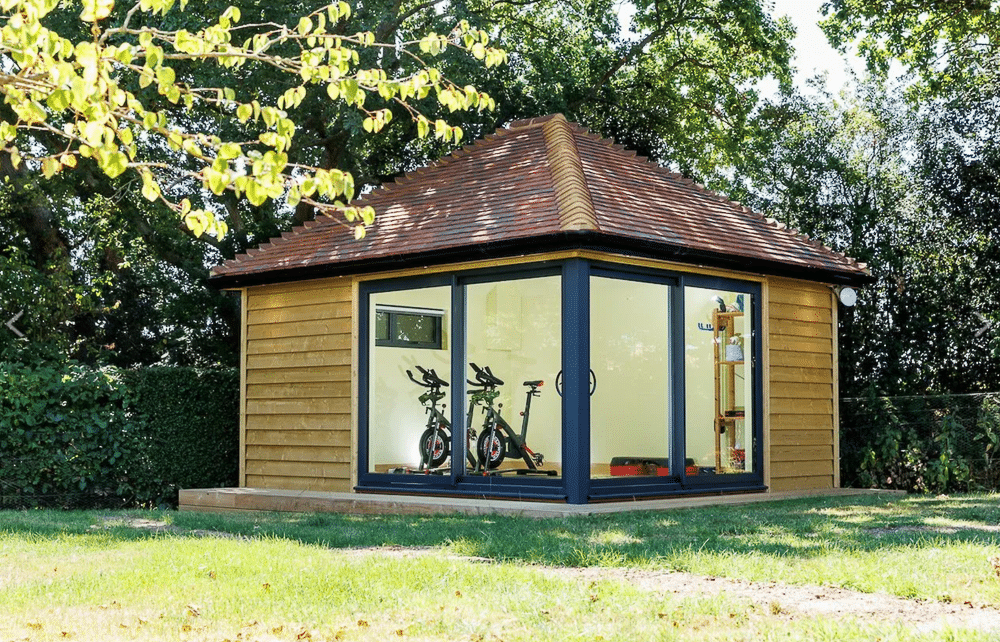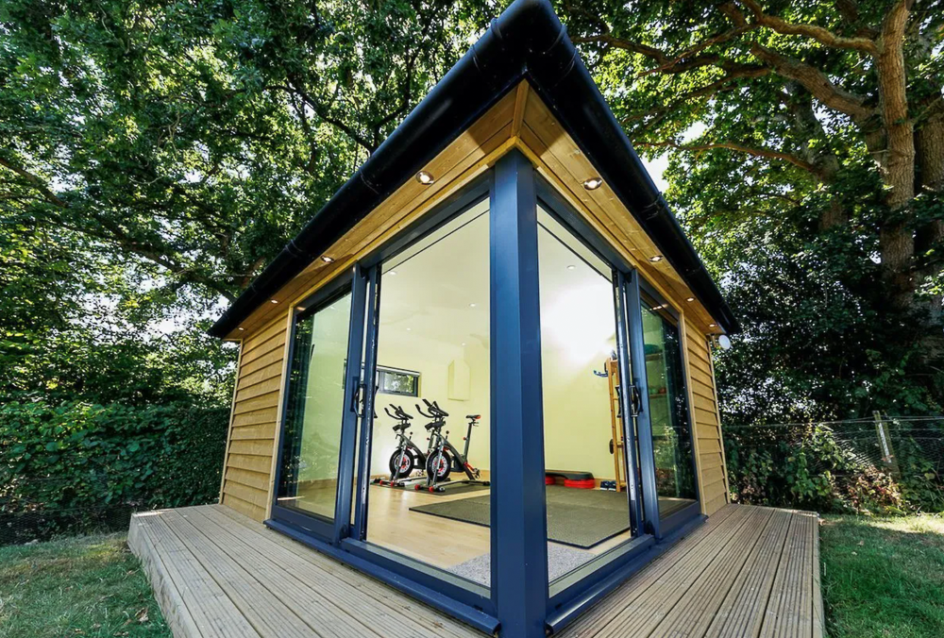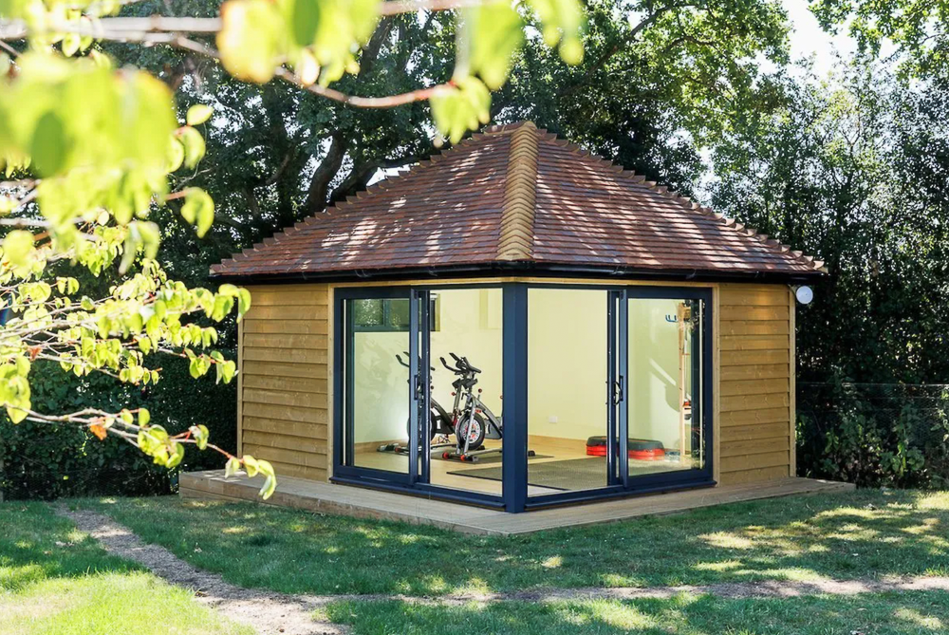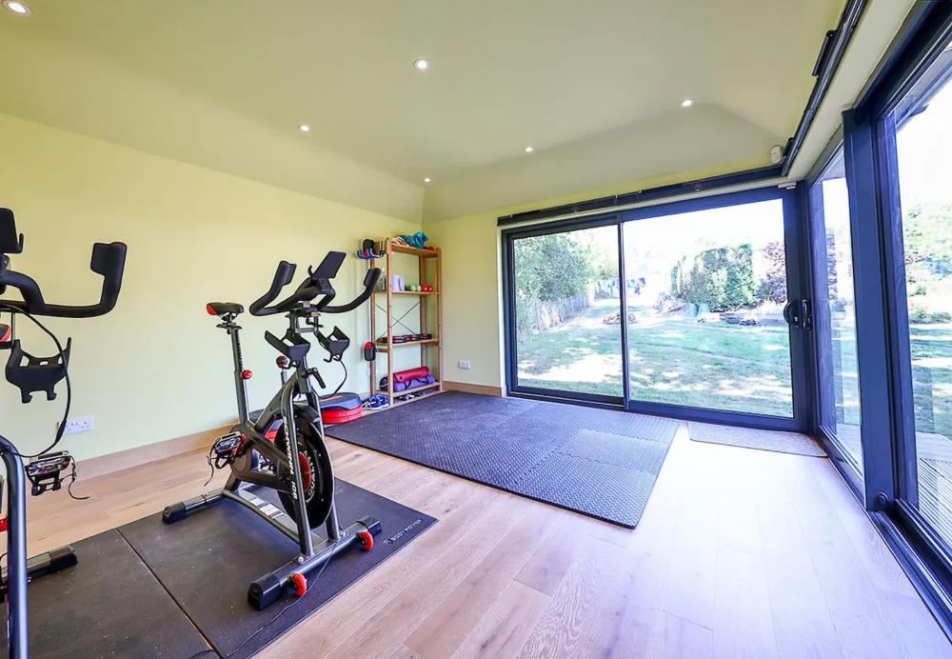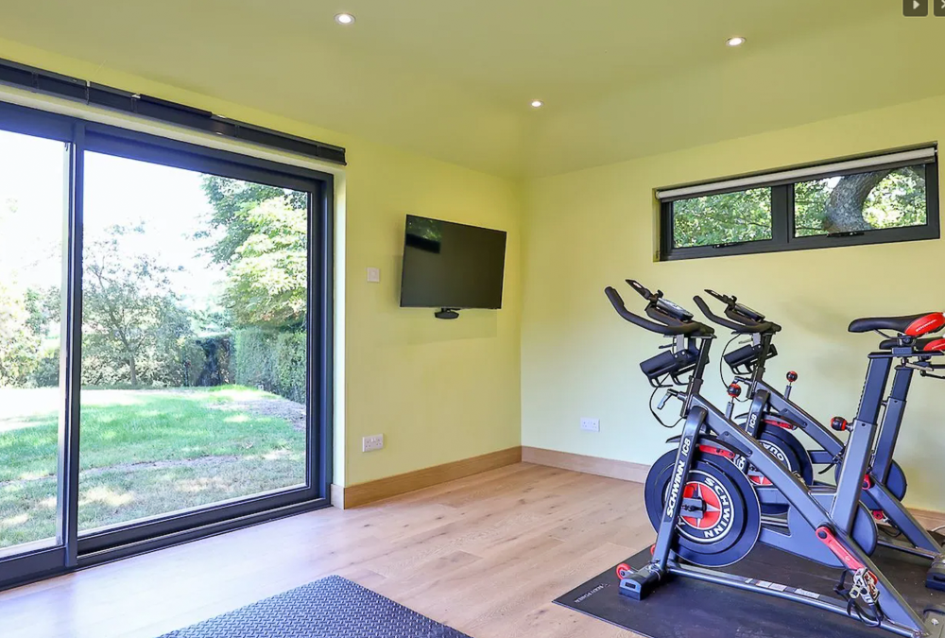Hipped roof garden gym
Published: 13 March 2023
With their bespoke design approach, Miniature Manors tailor each building they create to the specific requirements of the customer they are working with. This hipped-roof garden gym building is an example of this approach.
Miniature Manors clients wanted to create a home gym at the end of their East Sussex garden. They wanted to create a building that reflected the style of the main house. Miniature Manors are the perfect team for such a commission being used to reflect elements of their client's home in their designs. We recently featured a Miniature Manors Tudor-style garden room which had a similar approach.
4m x 4.5m home gym
The garden gym has a footprint of 4m x 4.5m. The hipped roof is 4m at its highest point. Because the room is situated within 2m of the boundaries, planning approval was required. Miniature Manor's architectural designers handled this process on their client's behalf.
You don't often see hipped roofs in garden room design these days. This is because they take a skilled craftsperson to build. The roof has been finished with clay tiles and hip caps. The shape of the roof looks good when viewed from all directions.
The deep eaves detail of the roof has been beautifully detailed. The inclusion of exterior downlights will cast a lovely curtain of light around the building.
Miniature Manors utilise a multi-layer construction system for their garden rooms built upon a traditional timber framework. The gym is designed for comfortable year-round use with insulation in the floor, wall and roof structures, coupled with high-spec double-glazed, aluminium framed glazing.
A mix of traditional and contemporary design features
Miniature Manors and their clients have cleverly mixed the traditional style details and materials of the roof and featheredge cladding with an on-trend, modern design feature, a large corner of glazing.
Large sets of Anthracite grey aluminium sliding doors have been positioned to create a corner of glazing. The doors slide to one side to create a great connection with the garden.
Home gym with vaulted ceiling
Headroom is essential in a garden gym building. The hipped roofline means the ceiling height inside this Miniature Manors design is higher than you will find in a standard 2.5m garden room.
If you study this photo, you can see how the plastered and decorated finish inside the gym accentuates the lines of the vaulted ceiling.
The room has a wonderfully light and airy feeling.
Learn more
To learn more about Miniature Manor's work, visit their website. They focus their work in East Sussex, Kent, Surrey and West Sussex. To chat with the team, call 01403 610 619 or email: contact@miniaturemanors.co.uk


