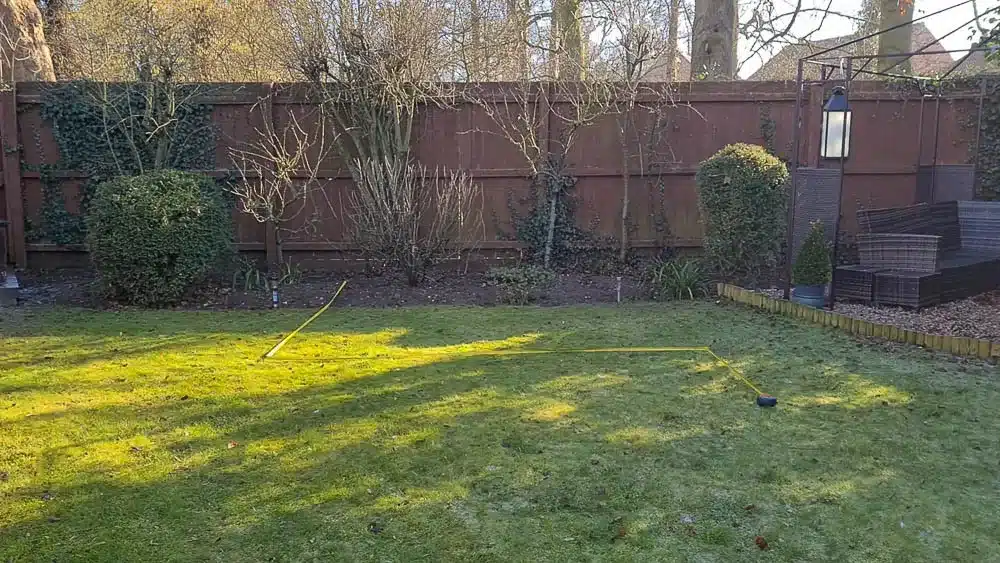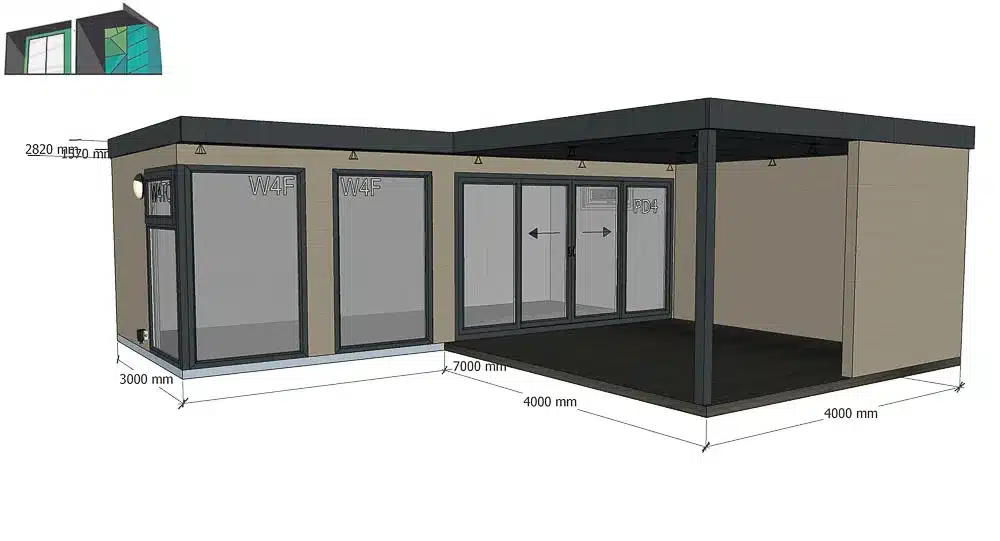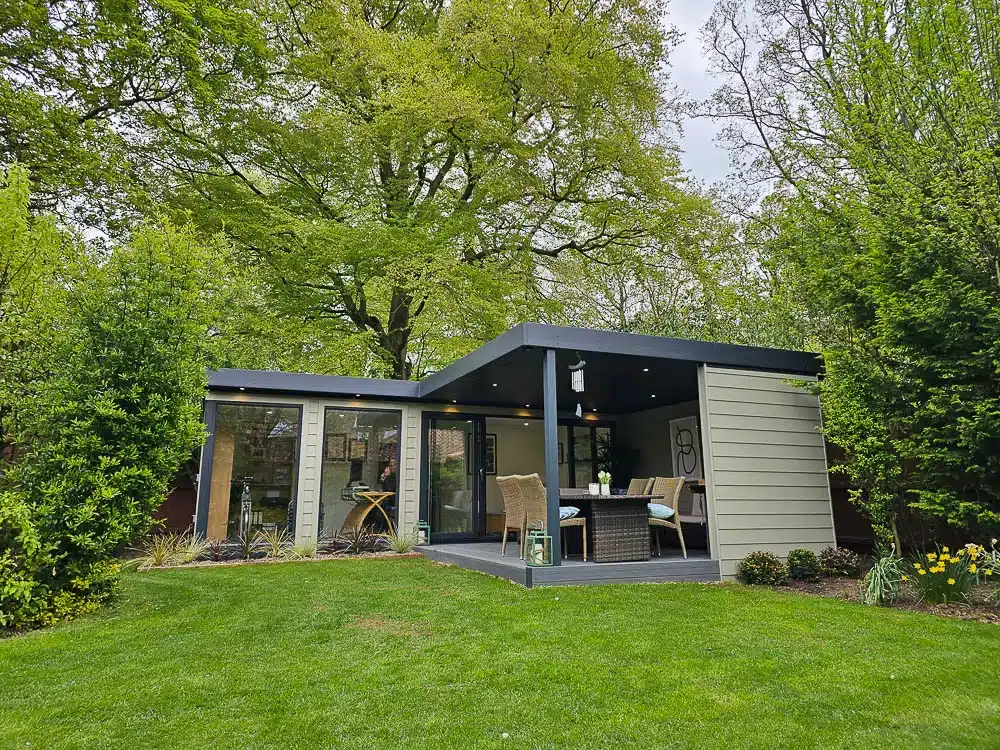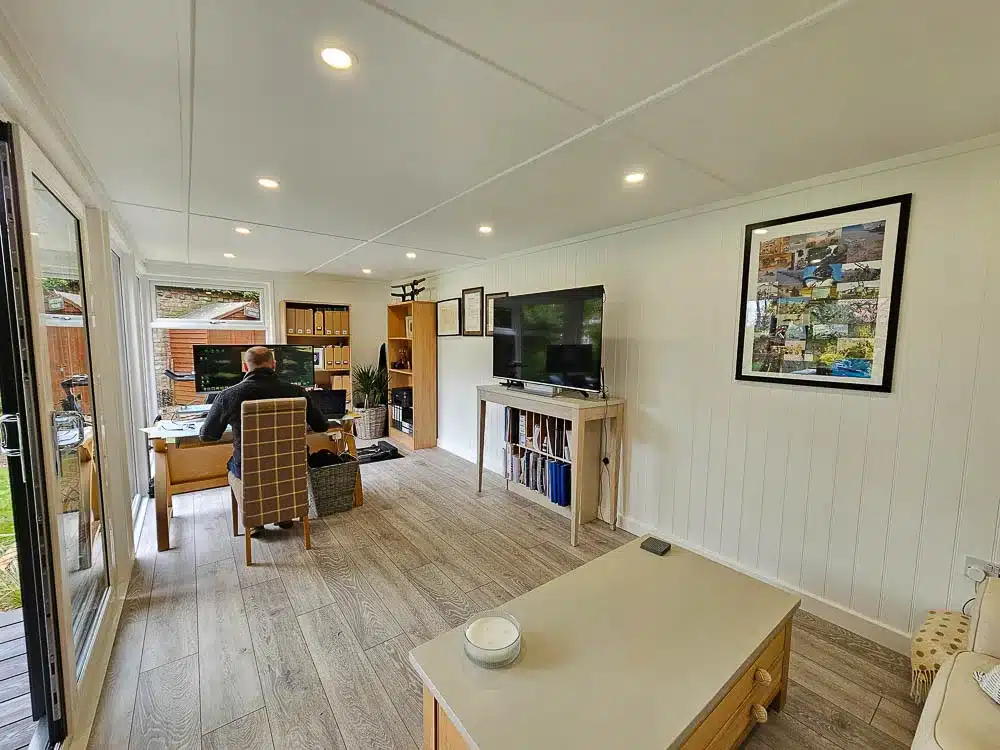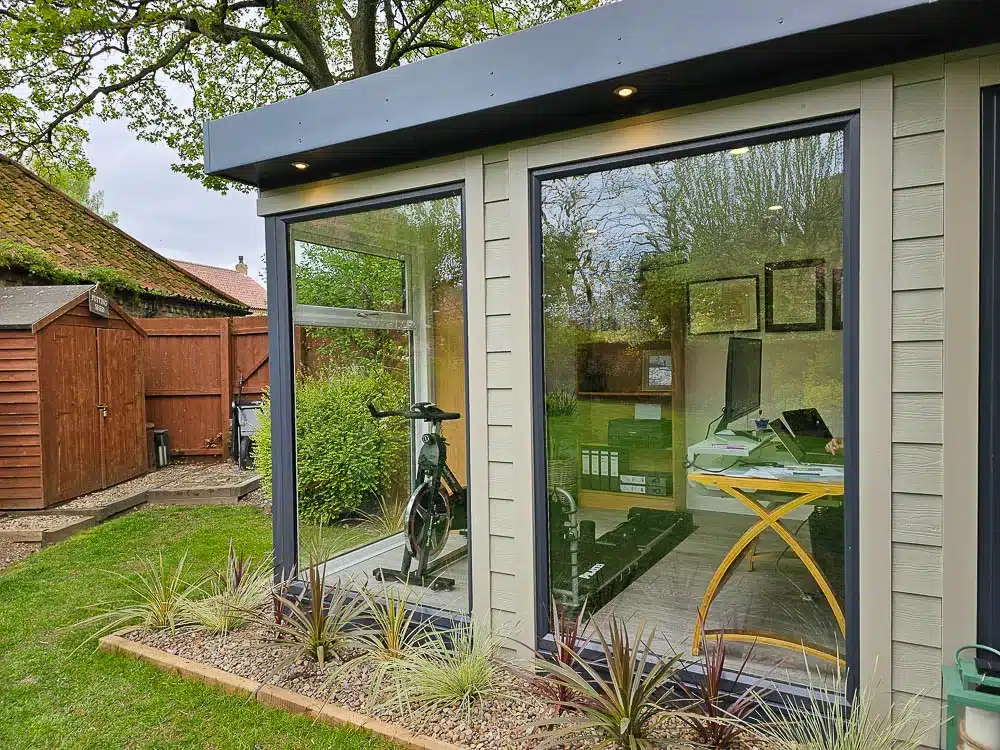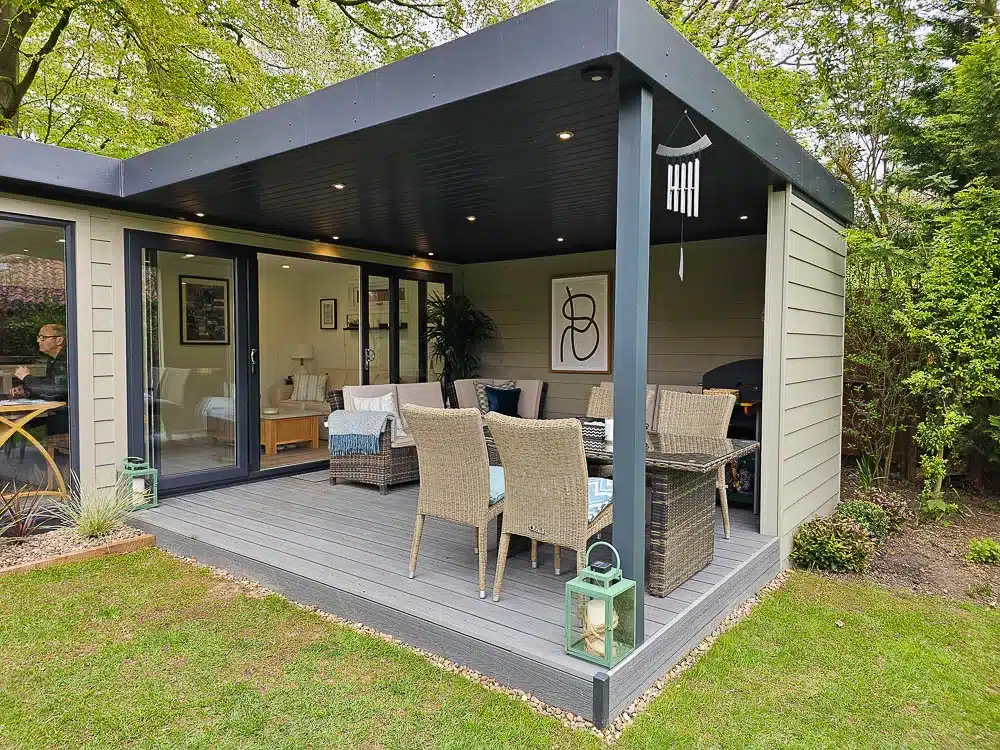L-shaped office/gym building with a covered seating area
Published: 12 October 2023
Reading Time: 2 minutes 10 seconds
Cosy Garden Rooms tailors each building to the unique needs of the customer. A prime example is this garden office and gym building that seamlessly integrates a sheltered outdoor seating area.
Cosy Garden Rooms clients had an underused section of their garden they wished to transform. They envisioned a peaceful home office distanced from the main house and a dedicated gym space for exercise and yoga practice. The chosen site had an ageing gazebo that provided a sheltered seating area, a feature the family was keen to incorporate into the new design.
Following in-depth design consultations, the Cosy Garden Rooms team set about creating a design that would encapsulate all three functionalities into one building.
L-shaped Design Catering to Multiple Purposes
The chosen L-shaped configuration optimally utilises the garden's corner plot. This layout, combined with strategically positioned glazing, ensures the gym, office, and outdoor seating spaces all have views into the heart of the garden.
The fully insulated office and gym room sits on a footprint of 7m x 3m, so is a large comfortable space that the owners have cleverly zoned with furniture.
As we can see, the room has a lovely naturally light feel, thanks to the expanse of floor-to-ceiling glazing that runs along the front elevation wrapping around onto the end wall. The light bounces off the grooved panneled wall finish which Cosy Garden Rooms finish in your choice of colour.
The uPVC door and window frames are Anthracite Grey on the outside and white on the inside. The white internal finish adds to the classy neutral palette of the room.
A 3.7m-wide sliding door forms a bridge between the fully-insulated garden room and the sheltered outdoor seating space, allowing for easy movement between indoor and outdoor spaces.
Sometimes, covered outdoor seating areas can look like they are an afterthought, but the Cosy Garden Rooms designers have made this outdoor space an integral part of the overall design. This 4m x 4m outdoor area features a solid rear wall and a smaller wall section on one side, offering both privacy and weather protection. The positioning of this half-wall is deliberate, preventing any obstruction of light entering through the sliding doors — a testament to thoughtful design.
The choice of exterior finishes harmoniously aligns with the interior colour palette, meaning the inside and outside spaces work as one cohesive unit.
Durable Exterior Finishes
In a previous article, we delved into the multi-layered construction of Cosy Garden Rooms. They collaborate with each client to select exterior finishes aligning with their aesthetic preference. For this project, the choice was Hardie Plank cement board cladding in Monterey Taupe — a material renowned for its long, maintenance-free lifespan and colour retention.
The taupe walls are complemented by uPVC Anthracite Grey doors, windows, and trims. Maintaining the uPVC's appearance is effortless, requiring nothing more than a soapy wash.
Furthermore, the deck in the outdoor area is finished with a composite decking board, ensuring colour longevity and avoiding the slipperiness often found in timber decks.
Learn More
To learn more about creating a multifunctional garden room, chat with the Cosy Garden Rooms team on 0115 77 22 715 or email them at info@cosygardenrooms.co.uk. Explore www.cosygardenrooms.co.uk to learn more about their work.


