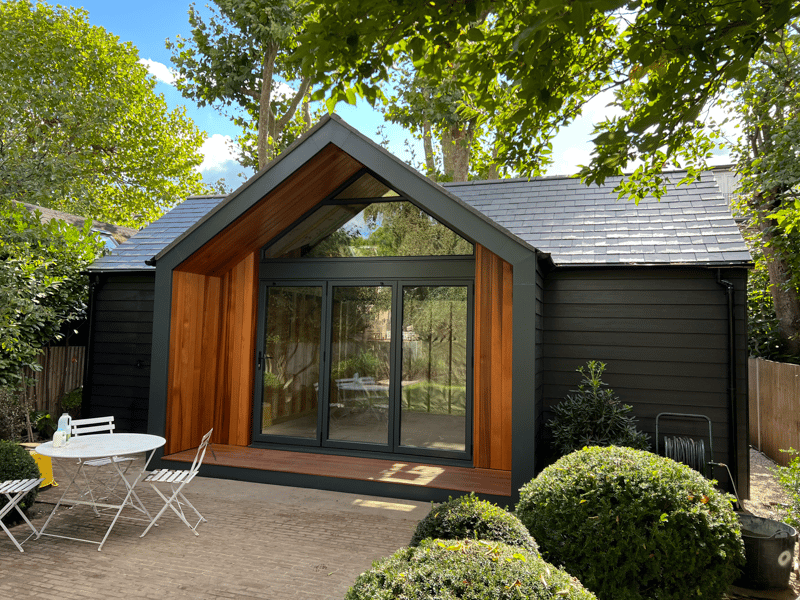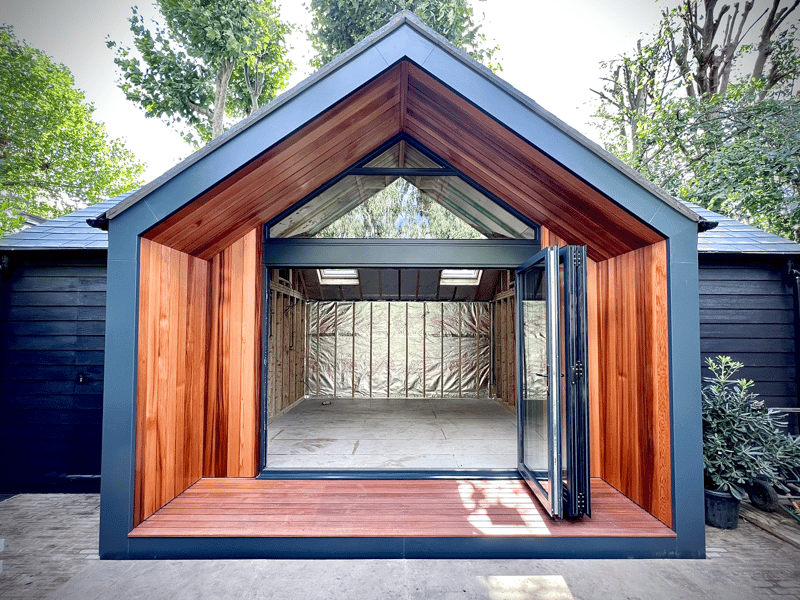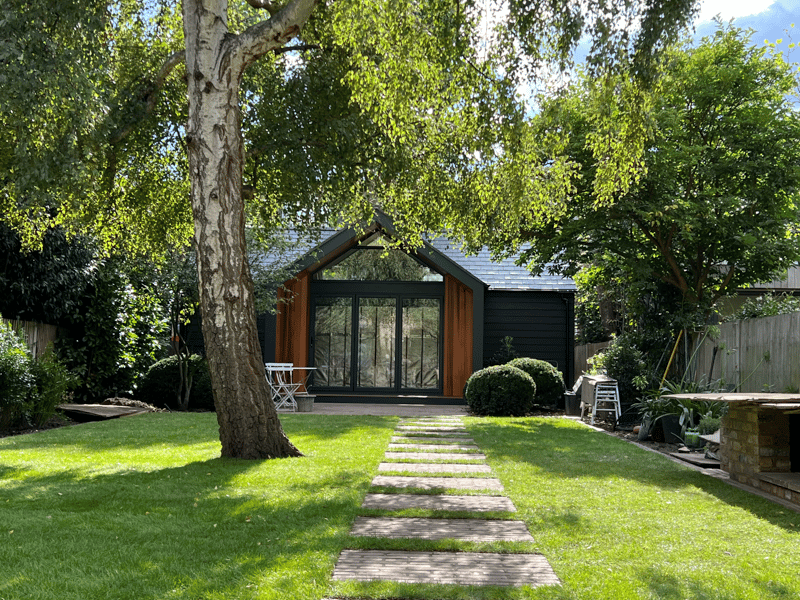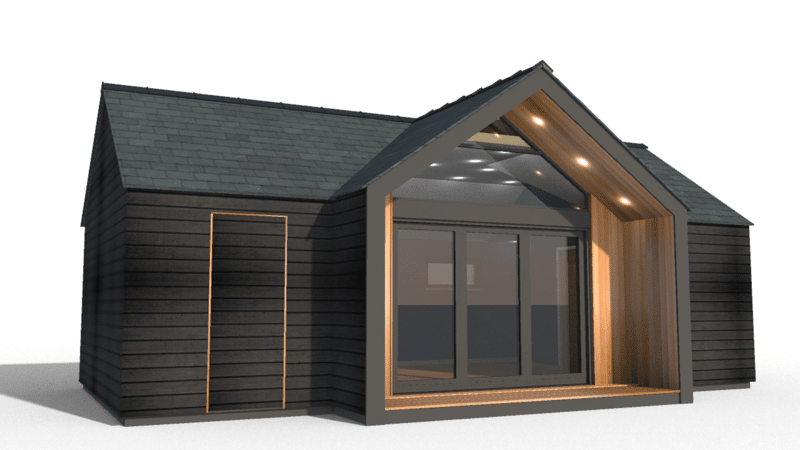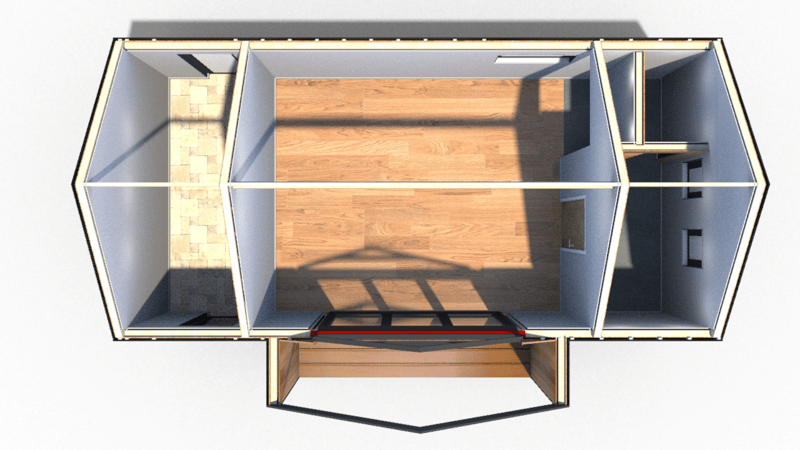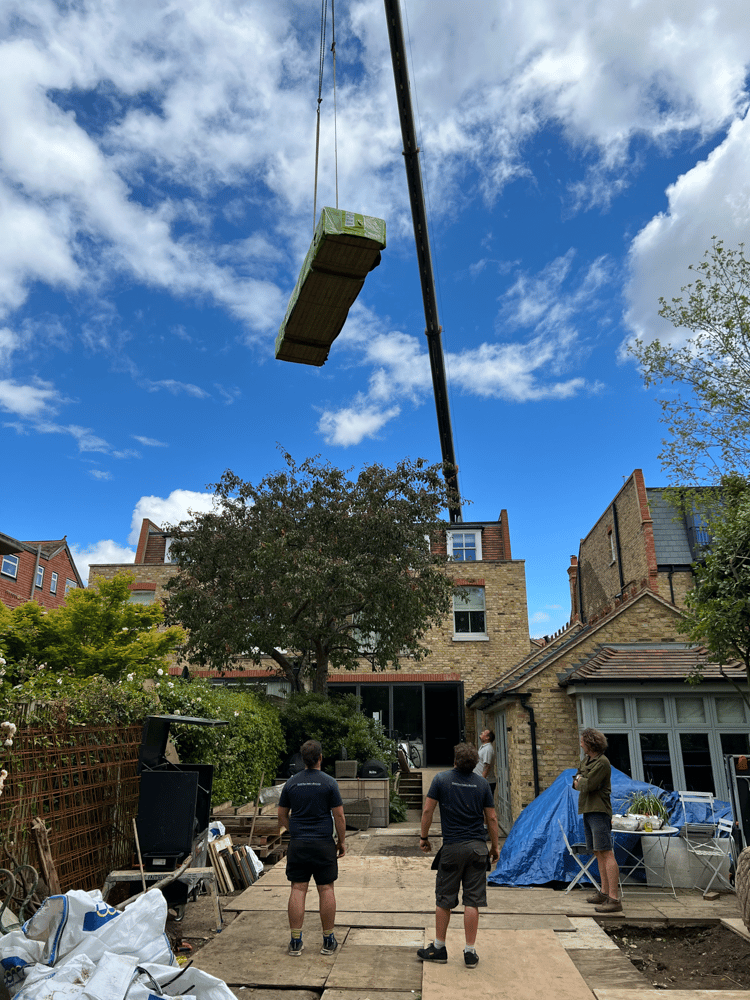This impressive pitched roof garden room is by White Peak Design & Build. The bespoke design will be used as a home gym and features a steam room and w.c.
The White Peak Design & Build team has a knack for creating garden buildings with a strong exterior form and aesthetic. Their designs stand out in the garden room market.
As we can see from these images, they are able to mix materials to great effect. The exterior of this garden room has a mix of black cement fibre board cladding and kiln-dried Western Red Cedar. Both offer long, low-maintenance lifespans.
The walls have been clad in the black cement fibre board. Within the walls, you can find a secret door into the steam room - it is hard to see, though! This is because the White Peak team have clad the steam room door in the same cement board, so it sits flush with the wall.
The White Peak team have lined the inside leaf of the porch with the Western Red Cedar. The contrast between the black cladding and the rich red/brown tones of the Cedar is a striking combination.
The porch detail is beautifully detailed and is a clever design feature that draws your eye towards the building, making you want to go in and see what is beyond!
We have seen White Peak Design & Build create this type of black building and Cedar clad porch detail before with this garden office and entertainment space project.
The exterior finishes have been completed with Aluminium bi-fold doors and windows and a hardwood deck.
Home gym, steam room & w. c.
The 9m x 4.5m building has a ridge height of 4.2m. A dual-pitched roofline like this creates wonderful internal spaces. The owners will have plenty of headroom when using their gym equipment.
The accommodation has been divided to create a home gym with w.c. Alongside the gym is a steam room that has its own external access.
As part of their design process, White Peak Design & Build create detailed digital models of their buildings which not only help their clients visualise the finished product and allow the White Peak team to size materials and accurately plan the project.
Insulated Shell
Unlike many of their projects, where they handle the complete build, White Peak Design & Build was commissioned just to install the insulated building shell. Their client's interior designers would then take over to install the interior finishes.
The insulated timber frame has been enhanced with a steel frame to allow for cathedral-style glazing in the porch area. Being able to add high-level glazing like this is a benefit of a pitched roof garden room.
Preparation overcomes a challenging site
This project is a testament to White Peak Design & Build's design skills but also their project management skills. The London garden had no direct access for materials to be transported in, so the project had to be planned so that all materials could be lifted into the garden by crane in one go.
This material lift took place a month before work actually started on the build. The build stage was completed in three and a half weeks.
White Peak Design & Build handled the planning application and building control for their clients.
White Peak Design & Build focus their work in Derbyshire and Sheffield but can travel if required.
To learn more about this exciting project, chat with the White Peak team on 0800 689 1218 or explore their website: www.wpdb.co.uk


