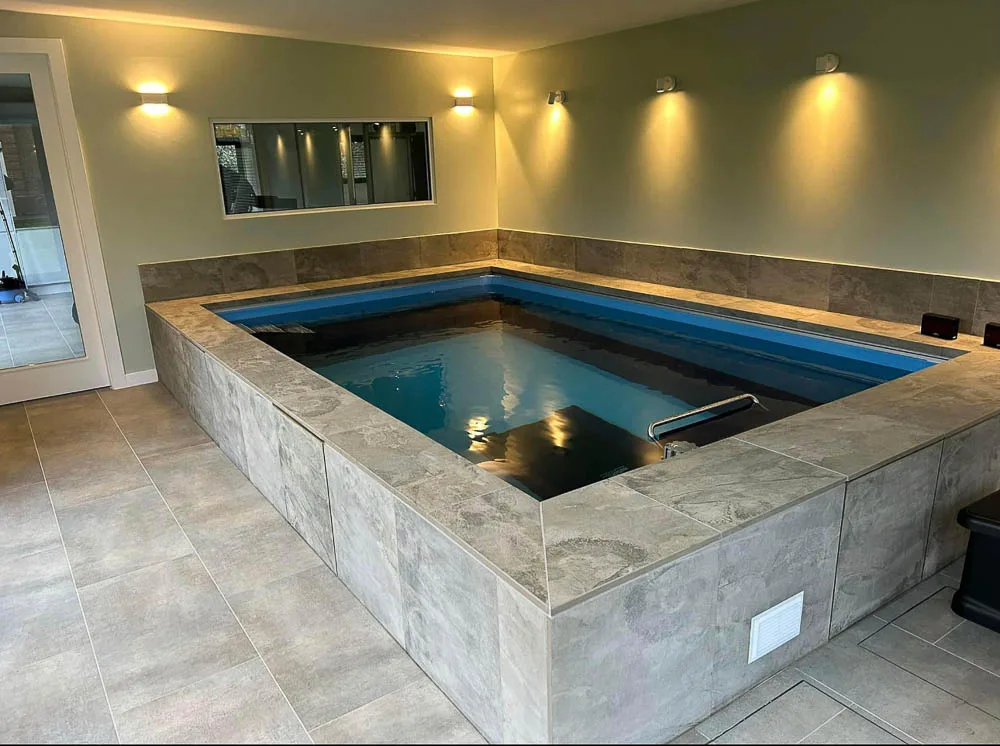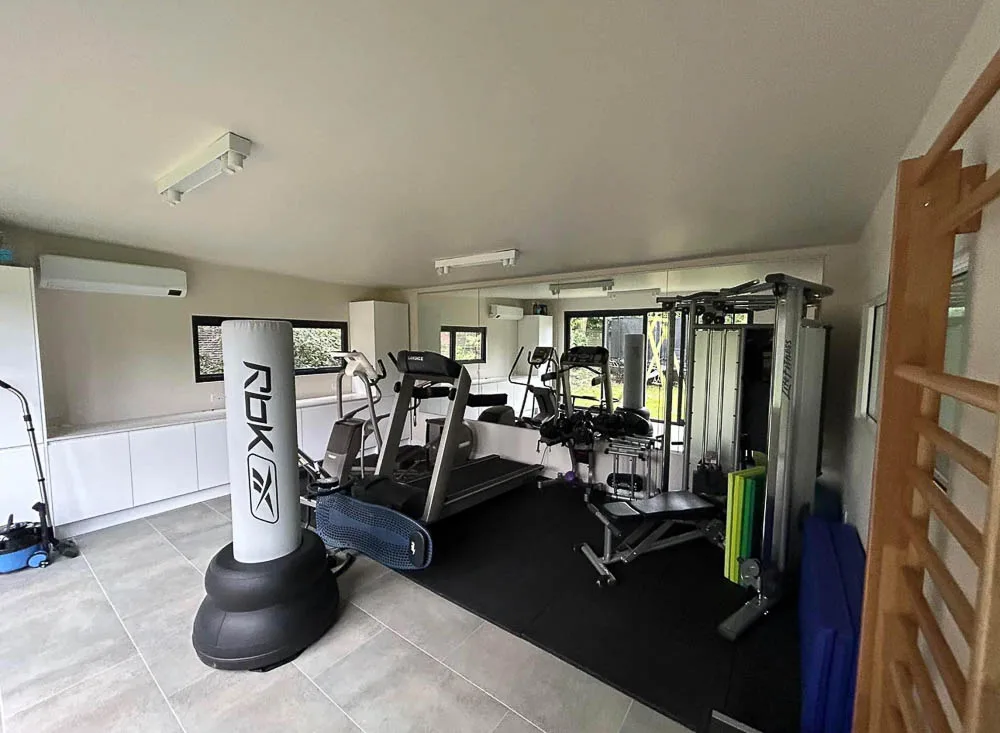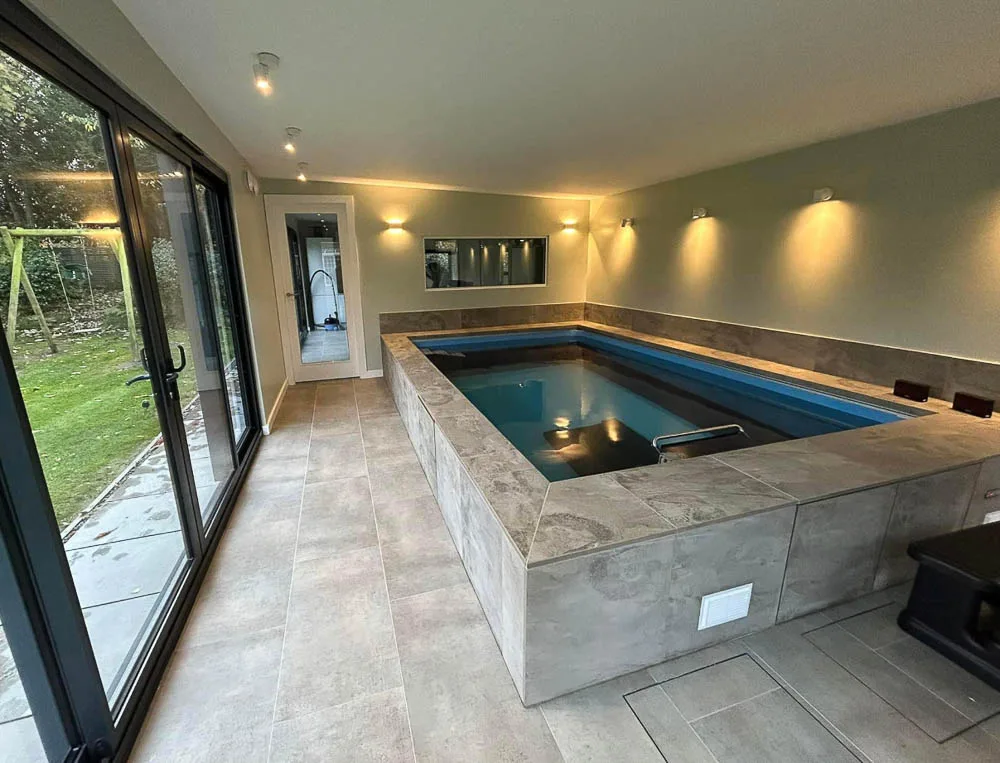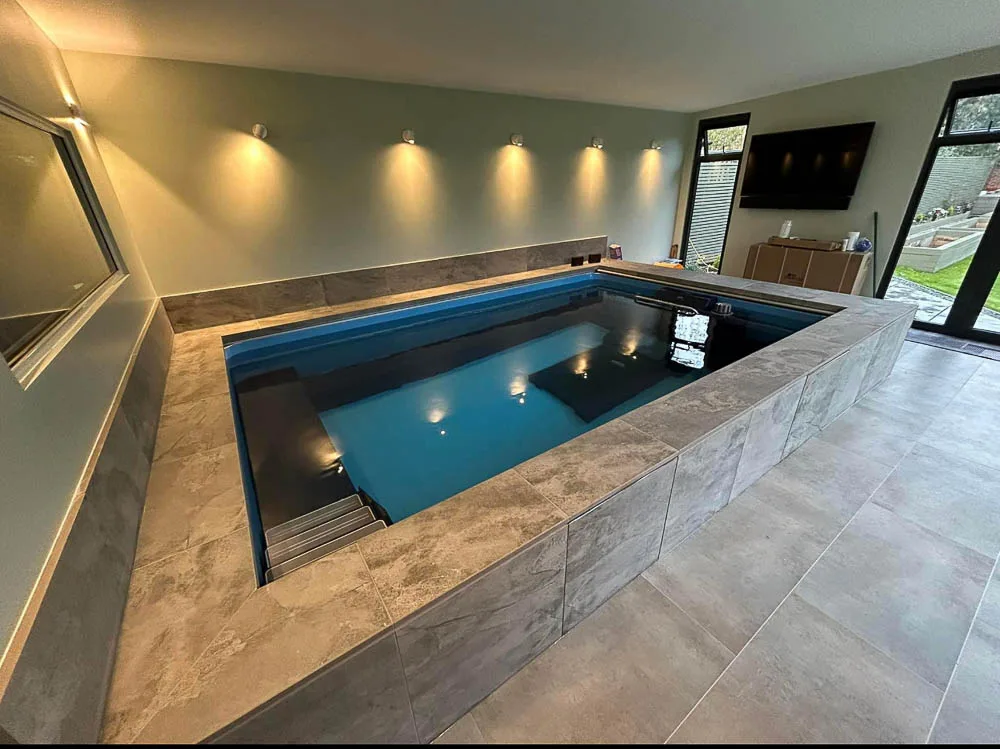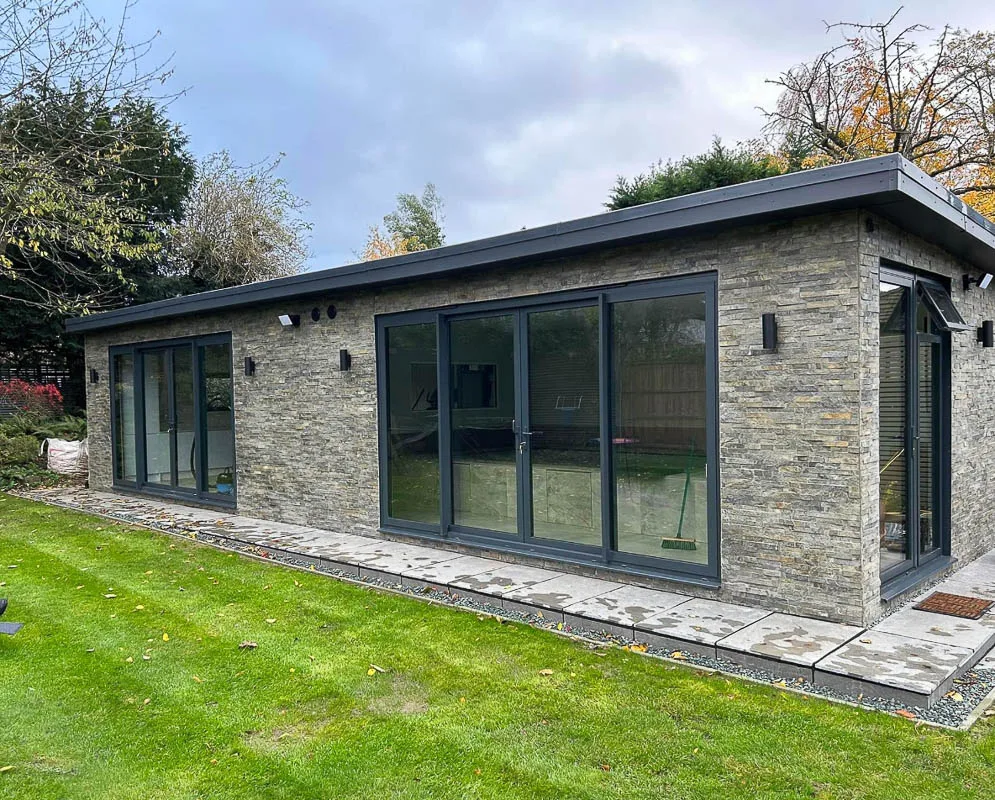Garden Gym with Infinity Pool
Published: 15 January 2024
Reading Time: 2 minutes 33 seconds
If you choose to work with a company specialising in bespoke garden room design, you'll end up with a space that is tailored to your intended use. You'll have complete input into the configuration of doors, windows, and the materials used. This garden gym project by Hargreaves Garden Spaces is an excellent example of such a tailor-made approach.
Hargreaves Garden Spaces were commissioned by clients in Roehampton, London, to turn their vision of a home gym into reality. They envisioned a spacious area for a selection of gym equipment, alongside another room featuring an infinity pool equipped with an underwater treadmill.
A building measuring 13m x 5m was designed, comprising a 6m x 5m gym room and a 7m x 5m pool room. Typically, garden room buildings have a maximum height of 2.5m. This can be limiting when used as a home gym. However, bespoke designers like Hargreaves Garden Spaces can design taller buildings, thus increasing the internal headroom. In this case, the building's 3m height lends a much more spacious feel to the room.
Owing to the building's dimensions, both Planning Permission and Building Regulations were required.
High-Spec Home Gym
Constructed using Structural Insulated Panels (SIPs), the gym features a strong, highly insulated core. This SIPs core is further enhanced by additional layers of material on both the exterior and interior, ensuring a comfortable space throughout the year. The high-specification build-up of this structure mirrors the kind seen in popular TV programmes like Grand Designs.
Inside, Hargreaves Garden Spaces have finished the walls and ceilings with a plastered and decorated finish, painted in the customer's choice of colour. The large expanses of glazing allow natural light to bounce off these surfaces.
The gym room features two different types of flooring. The area with the gym equipment has specialist rubber gym matting, while the area in front is finished with waterproof vinyl flooring.
The rear wall of the gym boasts tall glass mirrors, enabling the owners to monitor their technique. A kitchenette for making snacks and drinks is fitted on the left-hand side of the room.
The gym area has excellent views of the garden, thanks to the wide set of Aluminium sliding doors. These doors, when open, allow for free-flowing movement between the indoor and outdoor spaces. The gym is equipped with air conditioning, enabling the owners to set their ideal workout temperature year-round.
Sunken Pool with Underwater Treadmill
A connecting door leads from the gym into the pool room, where a sunken infinity swimming pool with an underwater treadmill has been installed. The pool room features porcelain tiles laid over waterproof flooring. The tiles have been beautifully detailed around the pool, as we can see in the photos.
Like the gym, the pool room features a wide set of Aluminium sliding doors that open up to the garden. The room also includes a main traffic door for regular access.
As part of their comprehensive service, Hargreaves Garden Spaces ran the electrical cabling from the main house to the gym building and handled the final connections. This included running fibre internet from the main house to the gym, allowing the owners to join online exercise classes and stream music and TV as they exercise.
Split Stone Exterior Cladding
The clients chose a split stone finish for the exterior of their garden gym. Stone finishes like this offer a stylish, highly durable alternative to timber claddings. The grey tones of the stone pair well with the Anthracite Grey Aluminium doors, window frames, and roof trims.
Learn More
To learn more about creating a bespoke garden gym, chat with the Hargreaves Garden Spaces team on 07584 626 911 or by emailing info@hgspaces.co.uk. Hargreaves Garden Spaces is set to launch their new website in February, which can be explored at www.hgspaces.co.uk.


