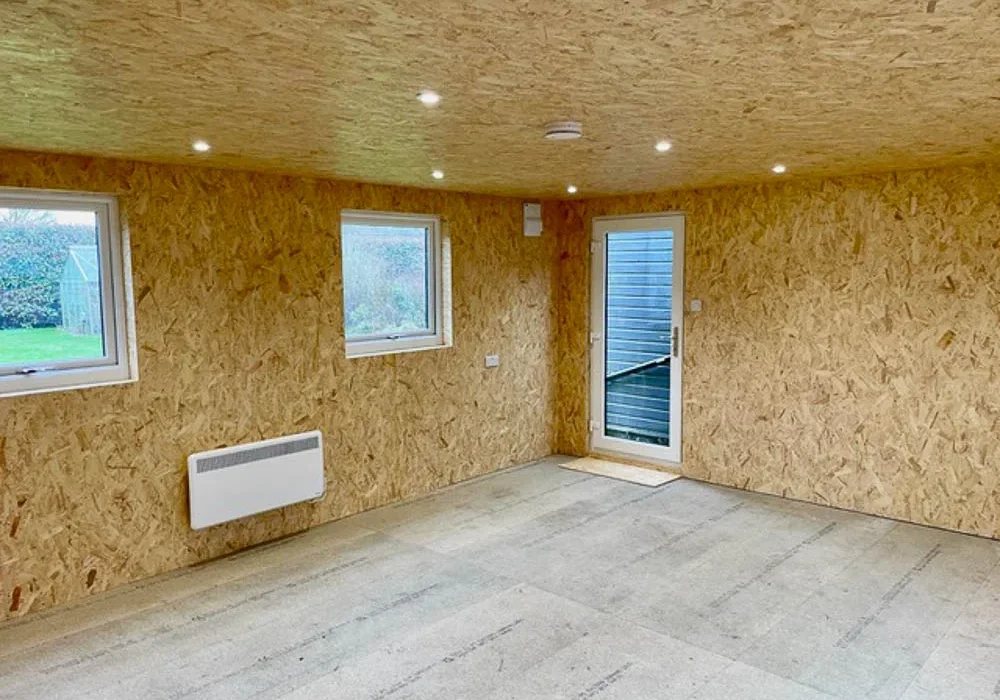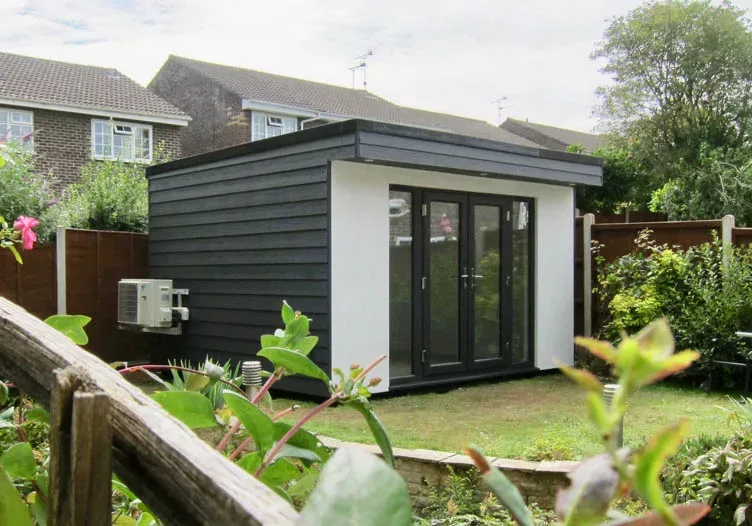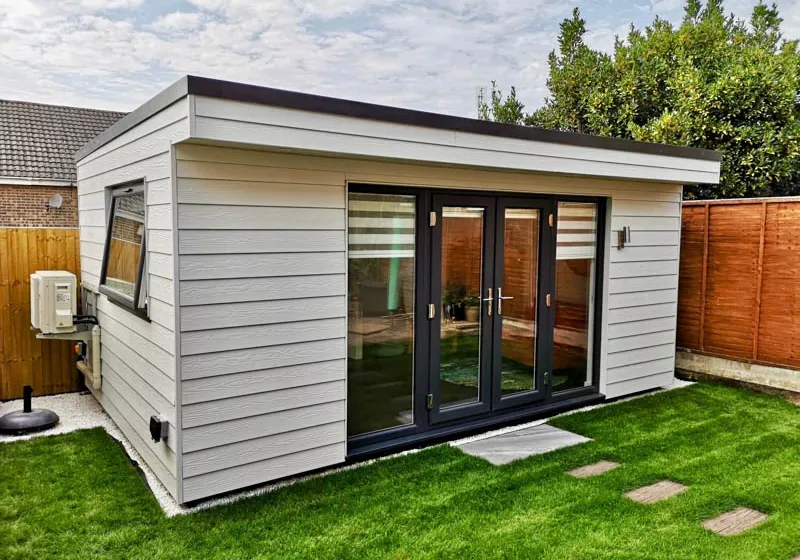Garden workshops don’t have to be cold, dusty, cobweb-filled spaces; they can be high-spec, brightly lit, modern spaces that are comfortable for use every day of the year. We’re not just talking about an insulated shed; a bespoke garden workshop can be designed around the space you have available and your work plans. This Executive Garden Rooms project is an excellent example.
Executive Garden Rooms
This archive of articles looks at the work of Executive Garden Rooms who offer a bespoke design service. Executive Garden Rooms provide their buildings on a turnkey basis meaning that they work with you from start to finish. This service includes handling any planning permission and building control applications, the installation of the foundation and groundworks and connections to the services.
Executive Garden Rooms design buildings from small home offices through to multi-room, self-contained garden annexes. They use a palette of materials which have low maintenance needs.
Executive Garden Rooms focus their work in the South of England.
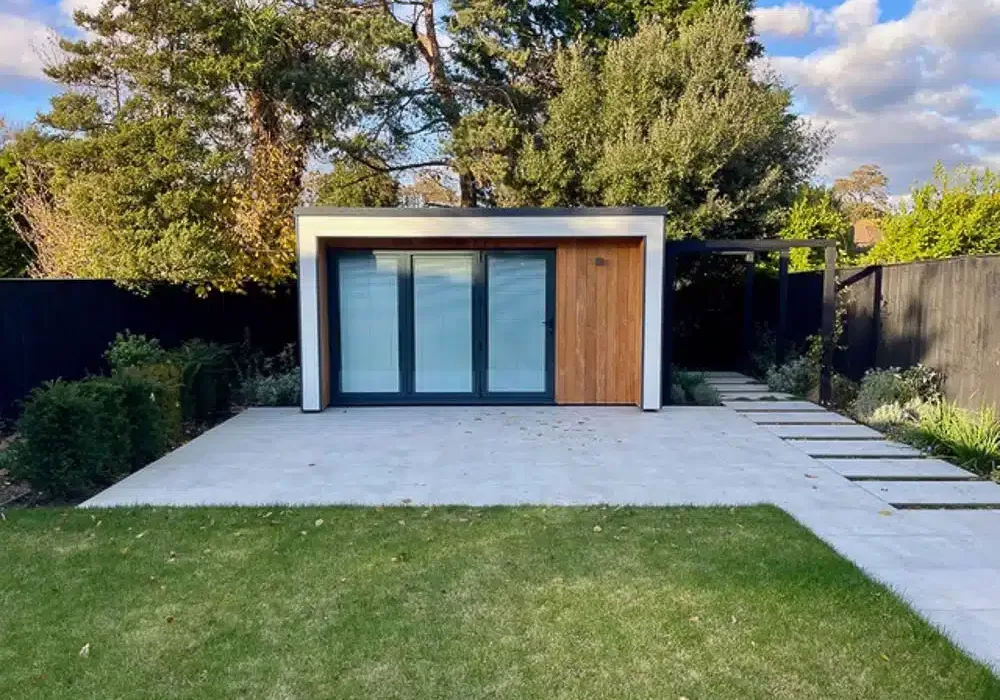
Mixing Exterior Materials Enhances This Contemporary Garden Room’s Style
Mixing exterior cladding finishes adds significant style and character to a garden room. In this project by Executive Garden Rooms, three premium finishes—crisp white render, warm Western Red Cedar, and sleek dark grey composite—are combined to striking effect. These materials enhance the contemporary aesthetic of the building while promising a long, low-maintenance lifespan.
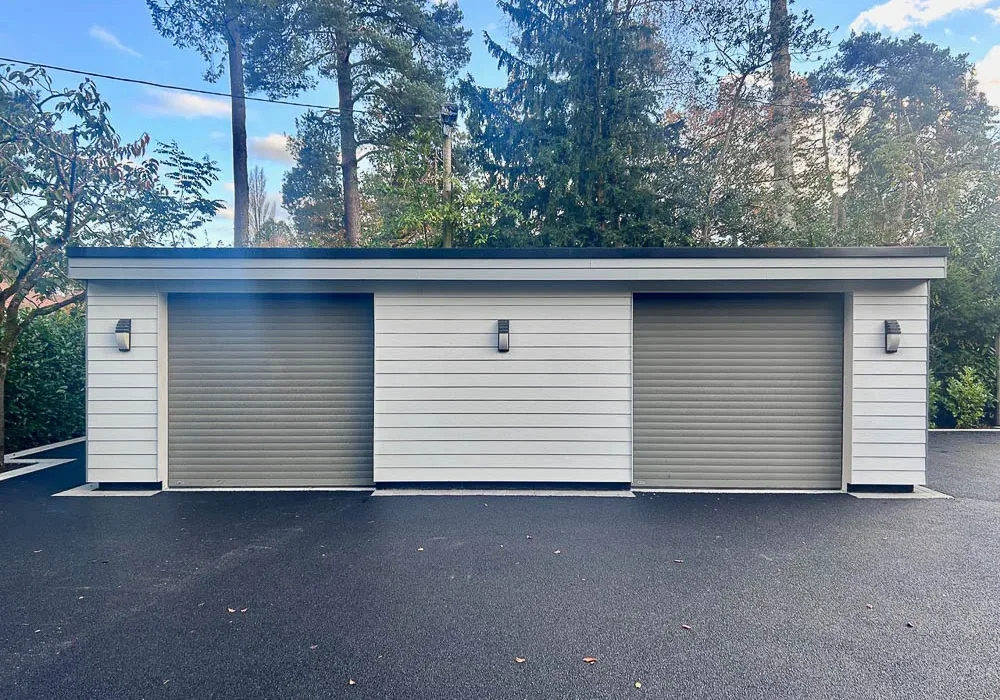
High-Spec Insulated Double Garage
Fully insulated 9m x 5.4m double garage and workshop with cloakroom. With two insulated roller shutter doors and a fully glazed side door for day-to-day use. The project required planning approval and Building Control sign-off both of which Executive Garden Rooms handled as part of their turnkey service.
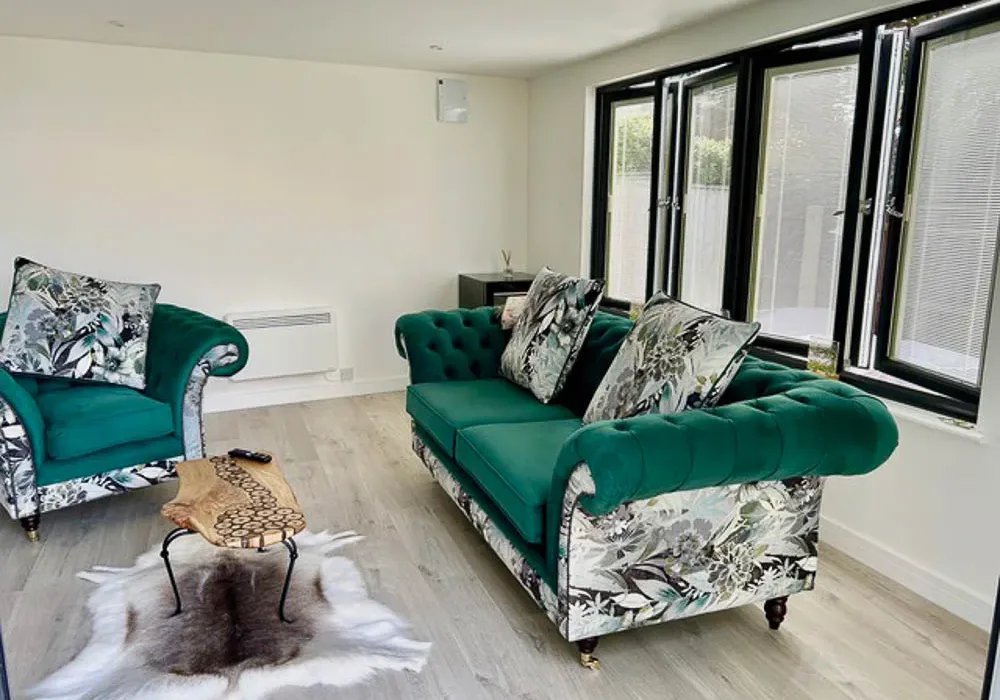
Comfortable garden retreat
Tranquil garden sitting room perfect for reading and spending quality time with friends and family by Executive Garden Rooms. The exterior of the 4.7m x 4.1m building features a durable mix of render and Cedral cladding, ensuring a long lifespan with minimal maintenance required.
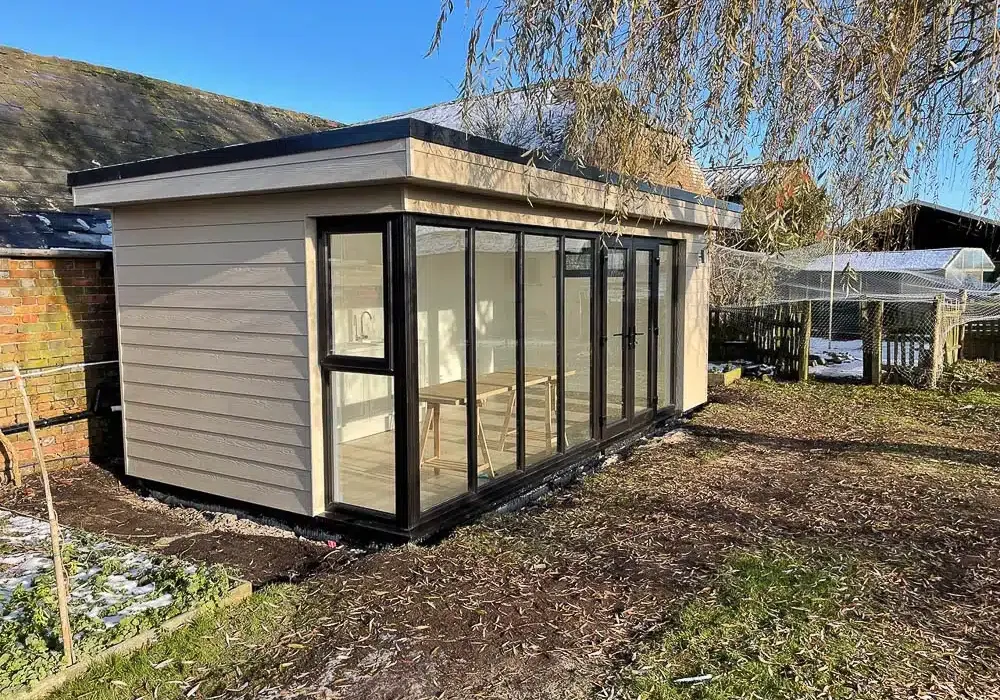
Garden art studio with kitchen
For creatives, having a dedicated space to work on projects without the need to clean up at day’s end is invaluable. The luxury of a space tailored to your unique needs, allowing for custom glazing arrangements that provide perfect lighting and frame garden views, and offering storage for materials is truly a dream. With Executive Garden Rooms, this dream is attainable.
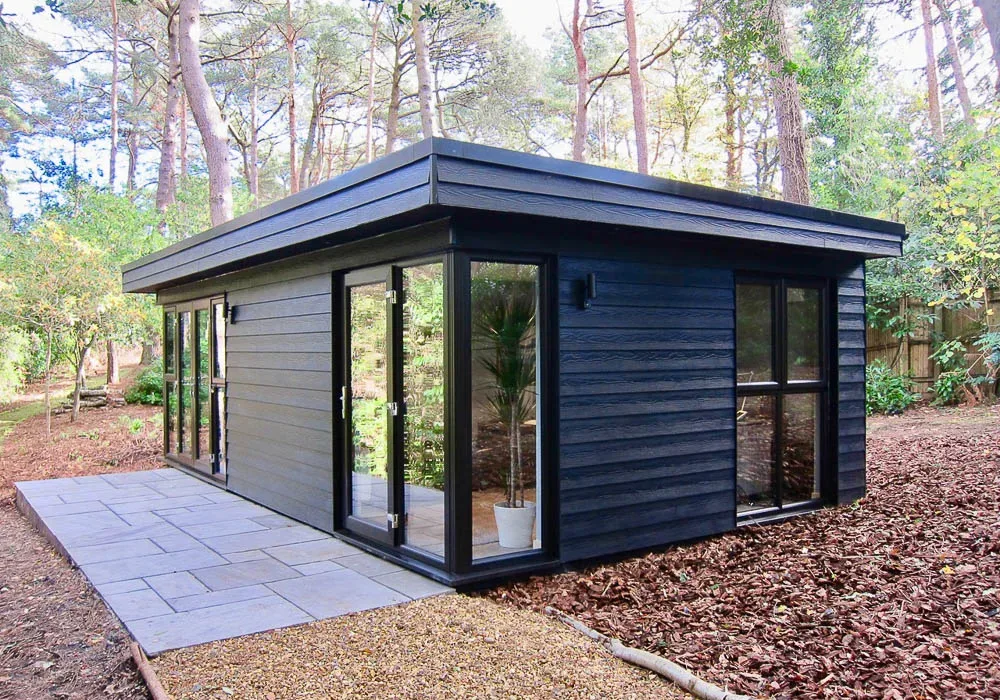
Work, Rest & Play Garden Rooms
Executive Garden Rooms’ clients in Poole, Dorset, presented them with a unique brief: to create two garden room buildings situated about 25m apart in a woodland setting. The larger of the two buildings was to be divided into two rooms, each with its own external access. These buildings were to serve as a home office, gym, and a quiet space for reading and relaxing.
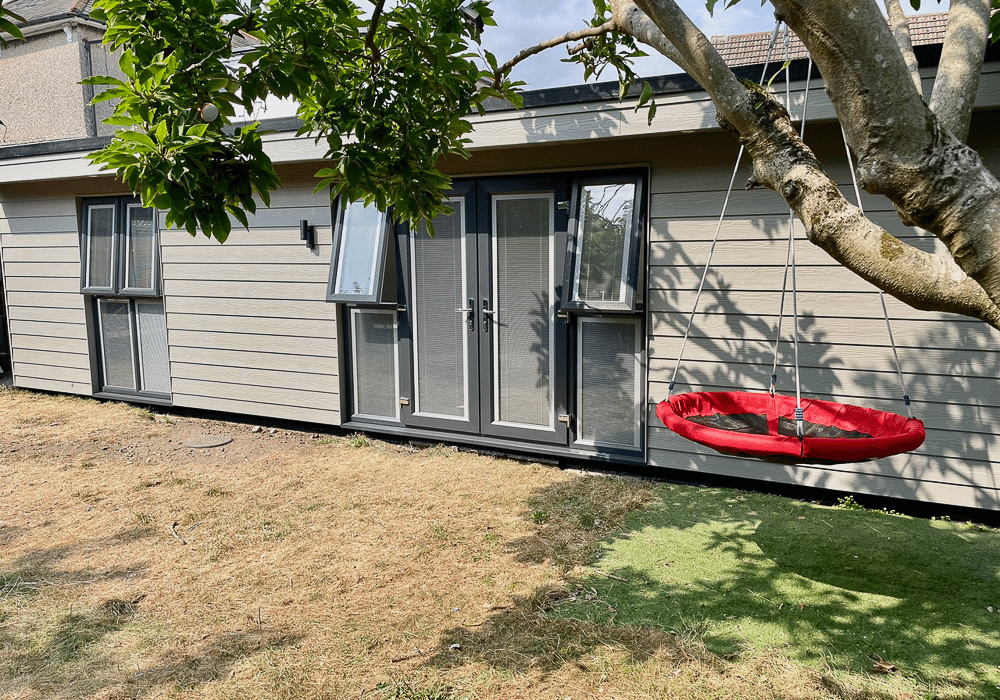
Old garage to multifunction garden room with shower
Executive Garden Rooms designed and built this multifunctional garden room on the site of an old garage. Their client’s vision was a versatile space serving as a home office, family room, and guest accommodation.
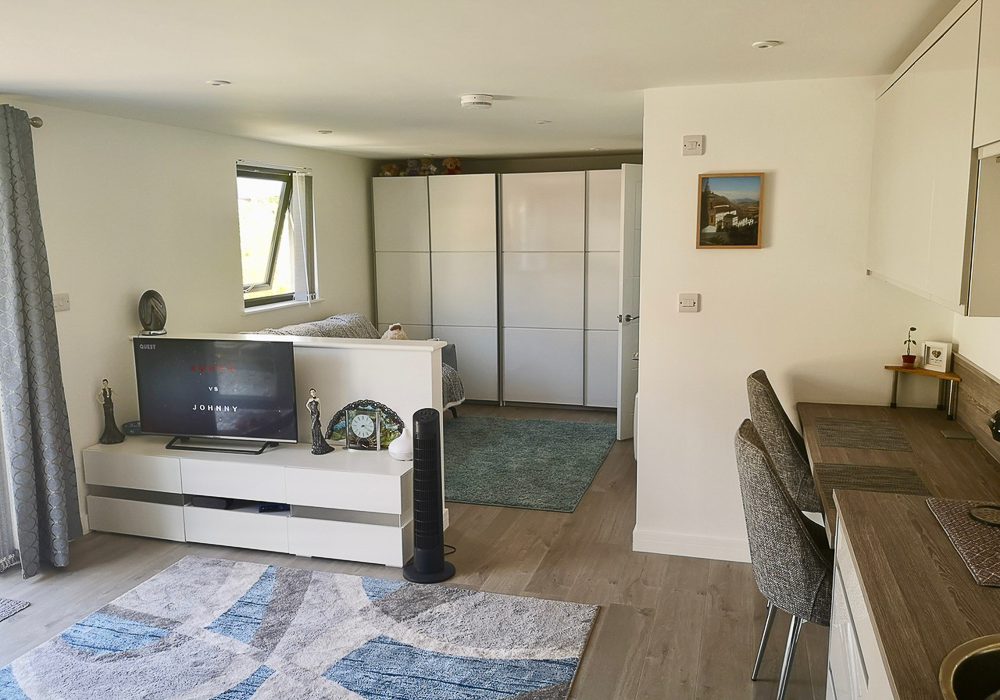
Versatile garden room for all the family
This recent project by Executive Garden Rooms is an excellent example of how a garden room can be designed to create a flexible and functional space that caters to the needs of the whole family. The building sits on a footprint of 7.8m x 4.5m, providing ample space for multiple uses. It features a well-specified shower room and a kitchenette, making it an ideal space for guests.
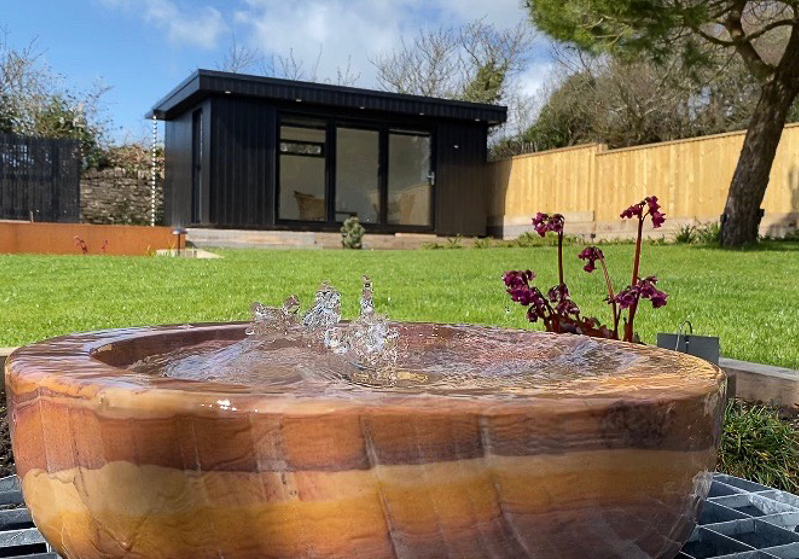
Garden room completes Feng Shui design
This 5.5m x 3.5m design by Executive Garden Rooms plays a key role in Feng Shui garden design. The black timber cladding and joinery harmonise with the Japanese theme. Unique design features such as a decorative rain chain rather than the standard downpipe, have tailored the garden room to its owners style.
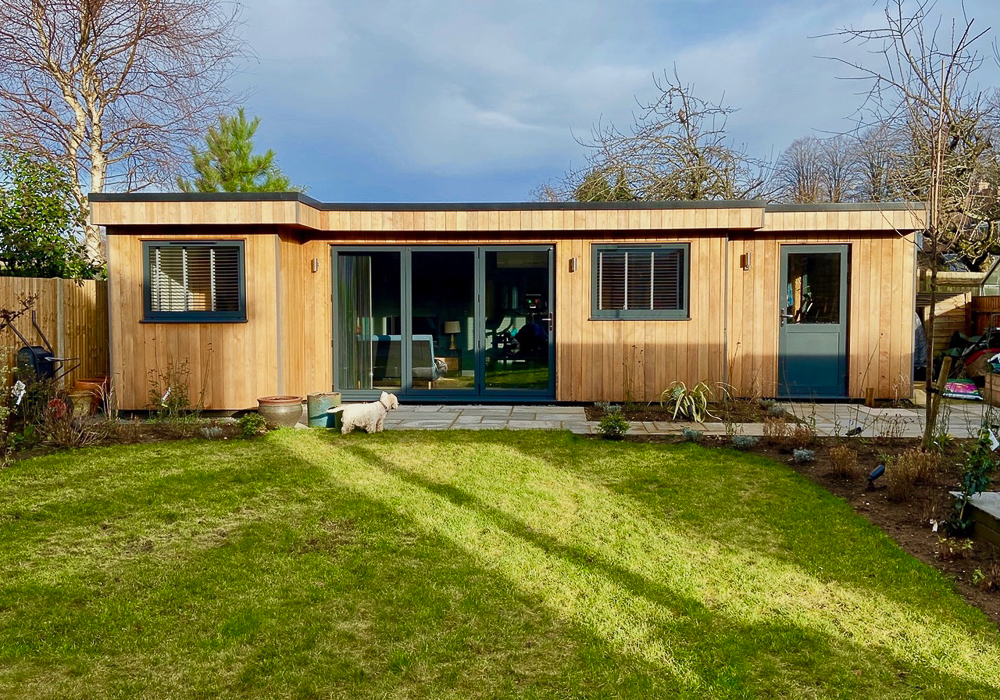
Executive Garden Room with cloakroom, kitchenette & store
Executive Garden Rooms have created a wonderfully versatile space for their clients with this 35sqm design. Designed as a home office, it features a kitchenette, cloakroom and a useful storage room.
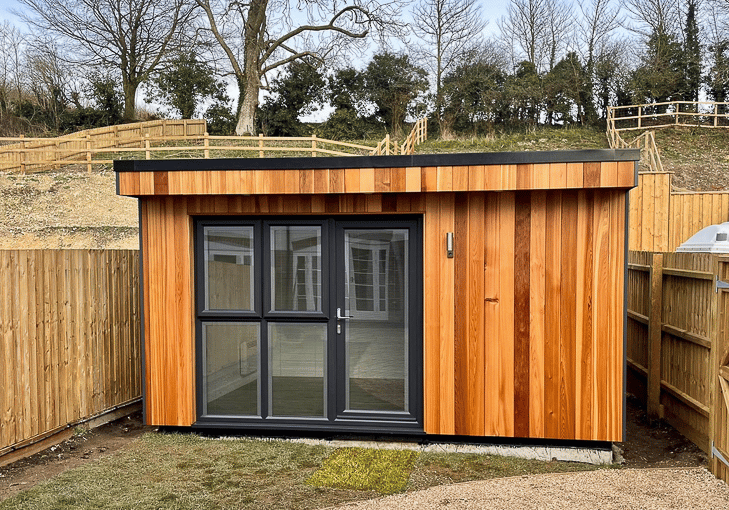
Garden office with Cedar front wall and Cedral on the hidden elevations
The home office building by Executive Garden Rooms slots in at the end of the garden. It sits within three boundary fences. The front elevation has been clad in Western Red Cedar, with the three hidden elevations being finished in dark grey Cedral.
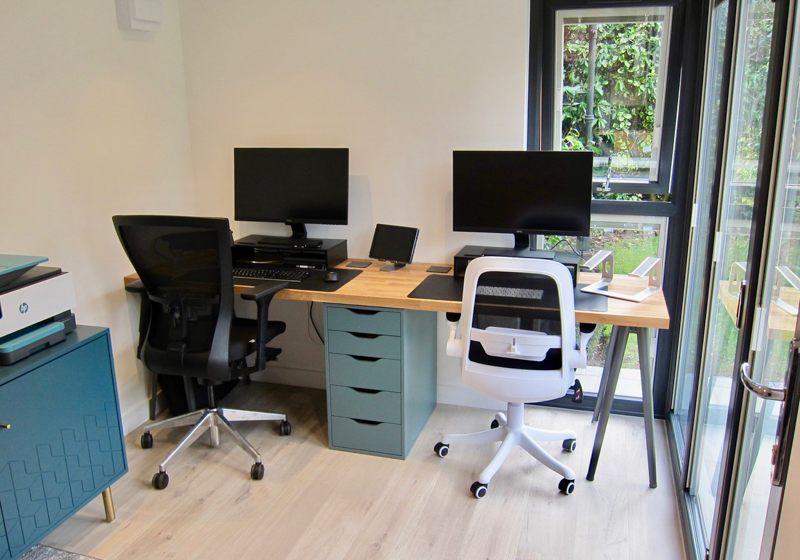
Garden office for two people
Bespoke 3.9m x 2.8m garden office by Executive Garden Rooms designed to comfortably accommodate two workers, with room for office storage and a sofa.
The offices electrical specification includes a Cat6 data point and Phillips Hue exterior lighting.
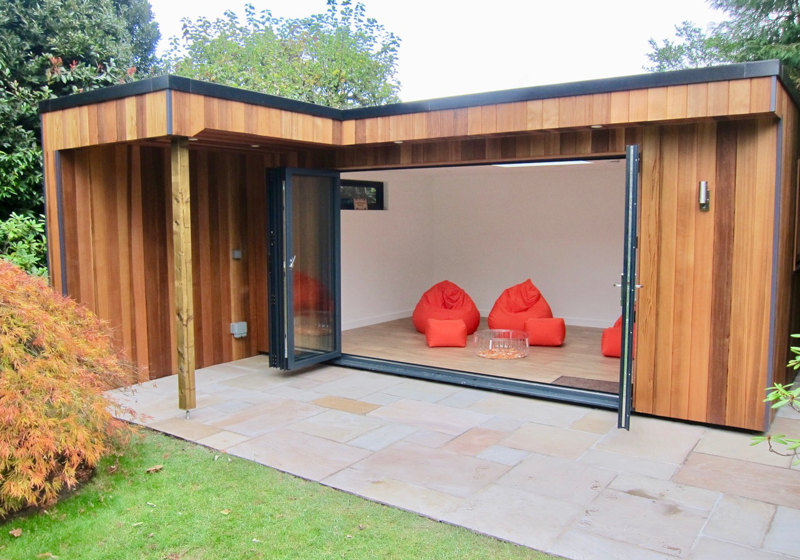
Outdoor room designed for entertaining
This L-shaped Executive Garden Room has been designed as an entertainment space. A large set of bi-fold doors connect the insulated garden room with a covered barbecue area.
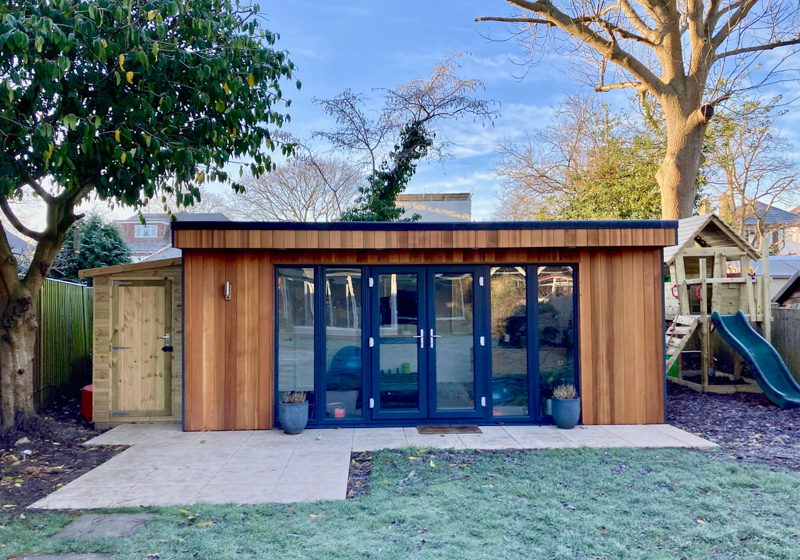
Garden gym/office with cassette toilet
6m x 4.3m garden office & gym building by Executive Garden Rooms. The building is full of features including a cassette toilet, air conditioning and a large remote controlled roof window.
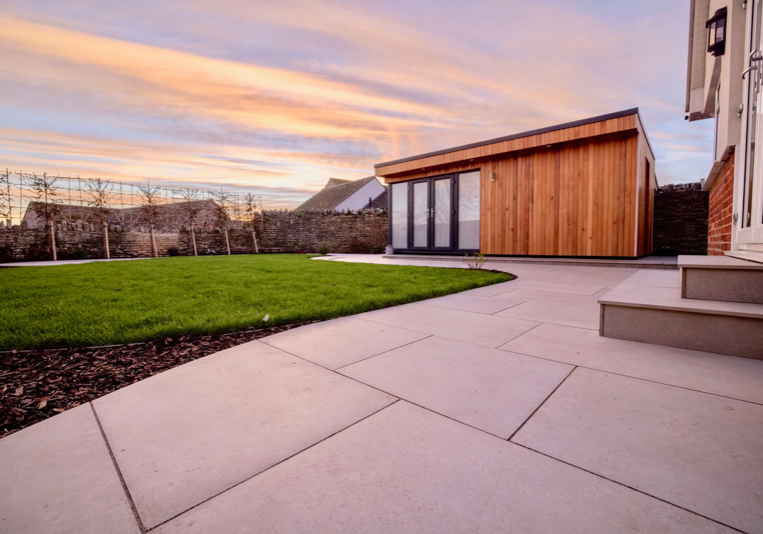
Old garage to garden office with hidden storage
Executive Garden Rooms dismantled an old garage and replaced it with a contemporary garden office that has a secret storage area.
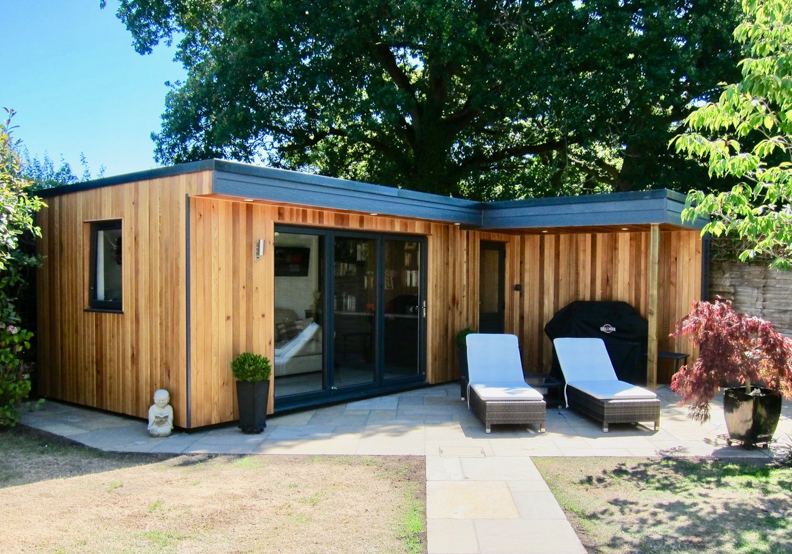
Garden office & entertainment space
This stylish L-shaped building mixes three different uses under one roof – a spacious home office, discreet storage room and a canopied area for barbequing.
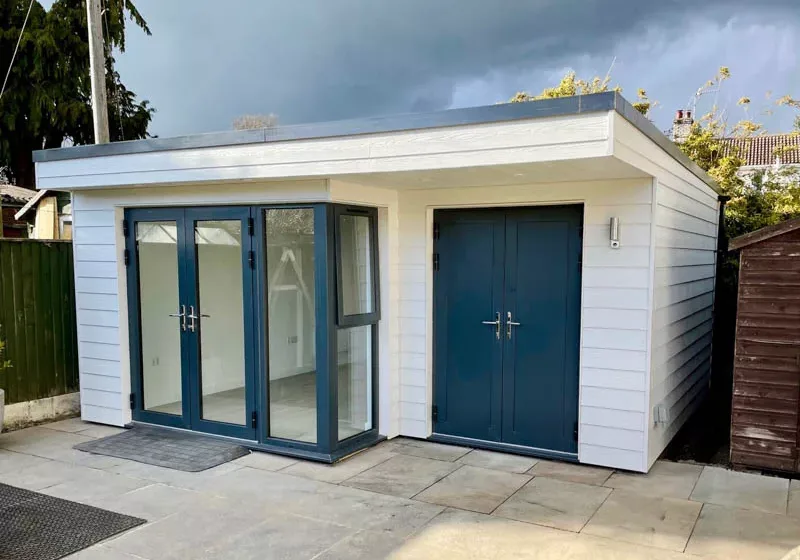
Garden office and workshop
Executive Garden Rooms designed and built this highly insulated garden office with workshop. Both rooms can be independently accessed from outside and there is also a communicating door between the two room.
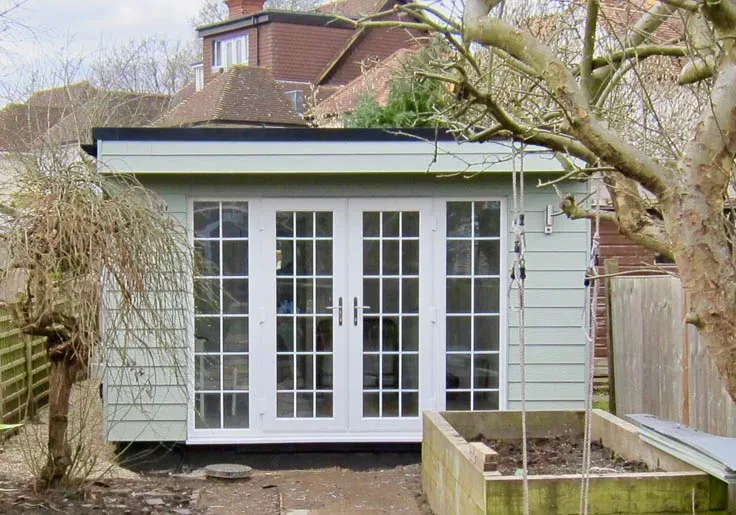
Future-proofed garden office
This 6m x 4m garden office by Executive Garden Rooms that is future-proofed thanks to its Building Regulation compliant specification and the inclusion of a shower room with pressurised water system.
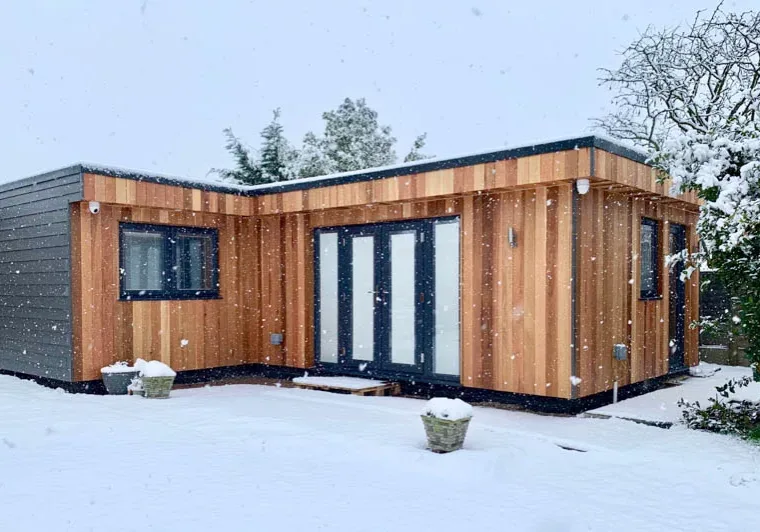
47sqm L-shaped annexe
Executive Garden Rooms designed & project managed this 47sqm living annexe build. The accommodation comprises of a double bedroom, ensuite shower room, well-equipped kitchen and a light filled living room.
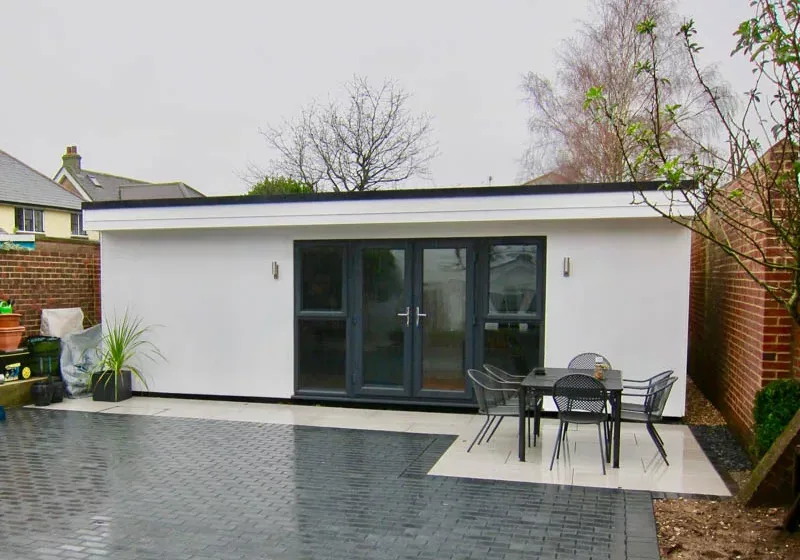
From an old garage to a modern family room
Replacing an old garage & log store, this 7.4m x 4.2m Executive Garden Room has created a space for all the family enjoy, complete with ensuite with pressurised shower system.
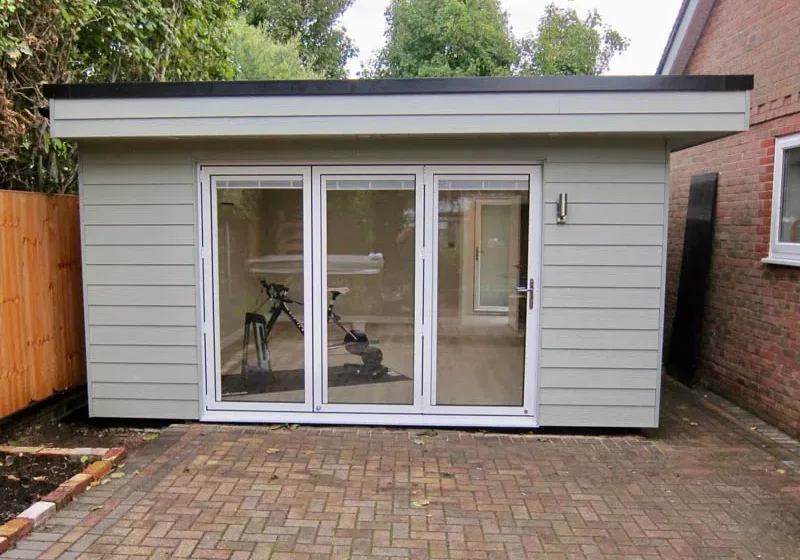
Garden room at the side of the house
Executive Garden Rooms built this 7m x 4.5m building at the side of their clients house. It has been divided into three rooms including a useful cloakroom.
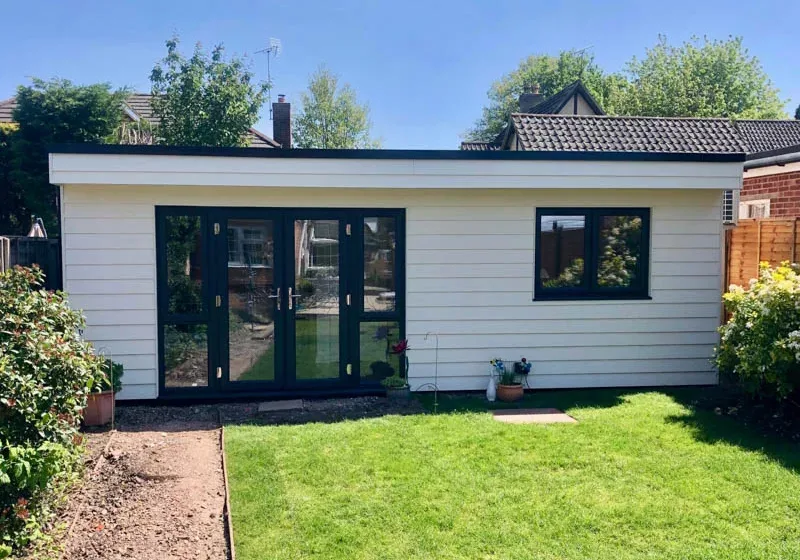
Garden granny annexe
One bedroom garden granny annexe by Executive Garden Rooms who offered their clients a stress free turnkey service that includes handling the planning application and the final connections to the mains services.



