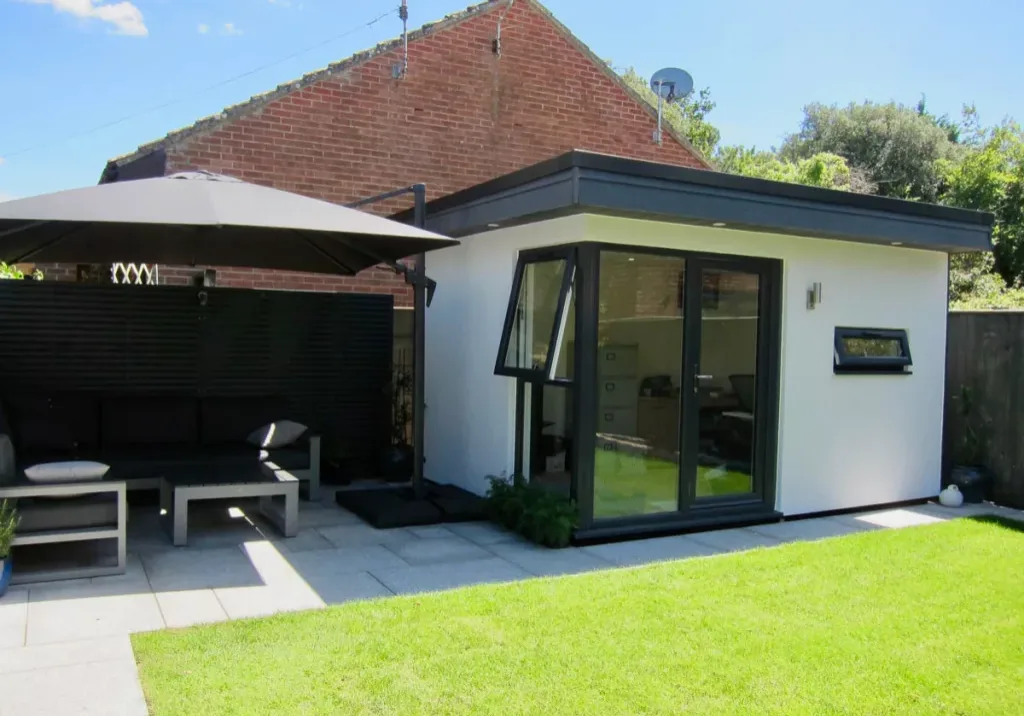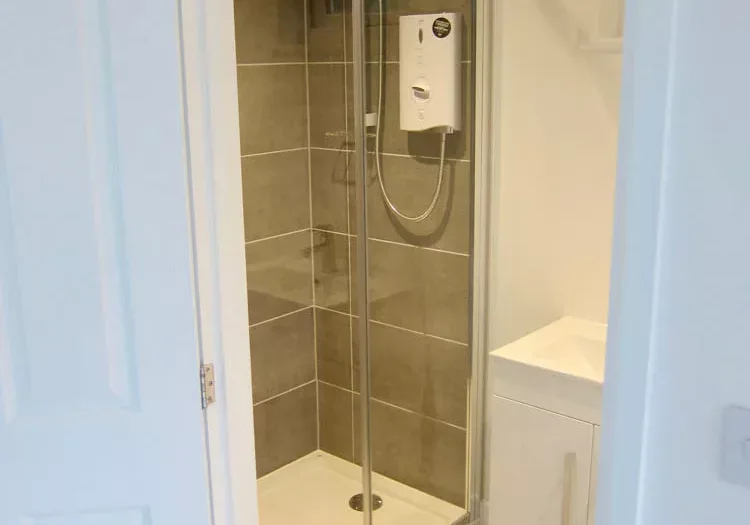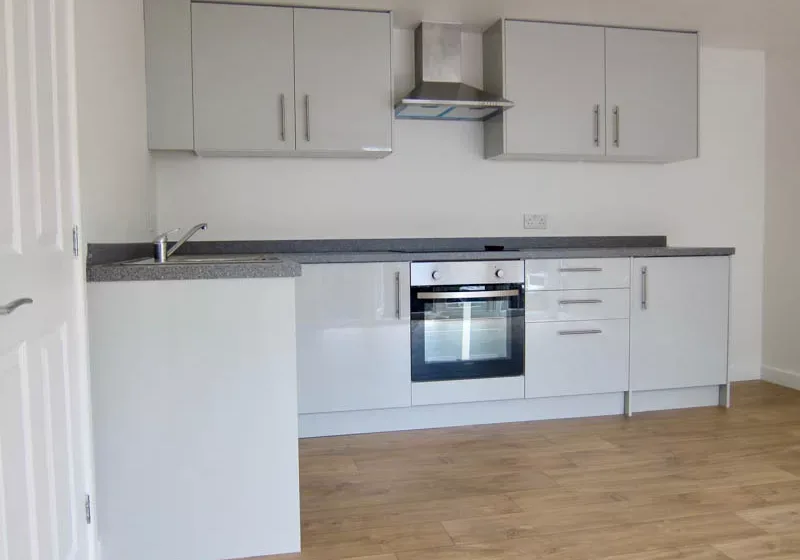4m x 3m is a good size for a two-person garden office. Not too big to dominate the garden, but a comfortable space for two people to work side by side. This one by Executive Garden Rooms is a great example.
Executive Garden Rooms
This archive of articles looks at the work of Executive Garden Rooms who offer a bespoke design service. Executive Garden Rooms provide their buildings on a turnkey basis meaning that they work with you from start to finish. This service includes handling any planning permission and building control applications, the installation of the foundation and groundworks and connections to the services.
Executive Garden Rooms design buildings from small home offices through to multi-room, self-contained garden annexes. They use a palette of materials which have low maintenance needs.
Executive Garden Rooms focus their work in the South of England.
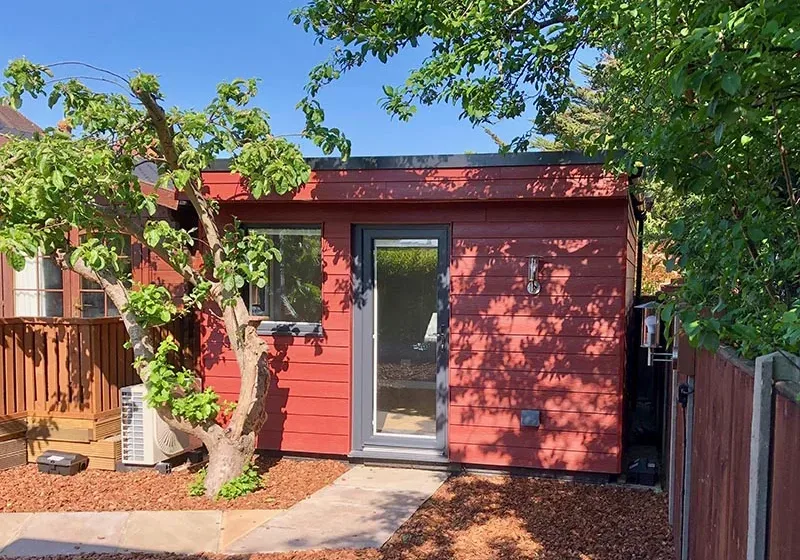
Garden office that stands out from the crowd
This bespoke garden office stands out from the crowd, not only for its bold external cladding but its high levels of insulation, making it one of the best-insulated designs in the market.
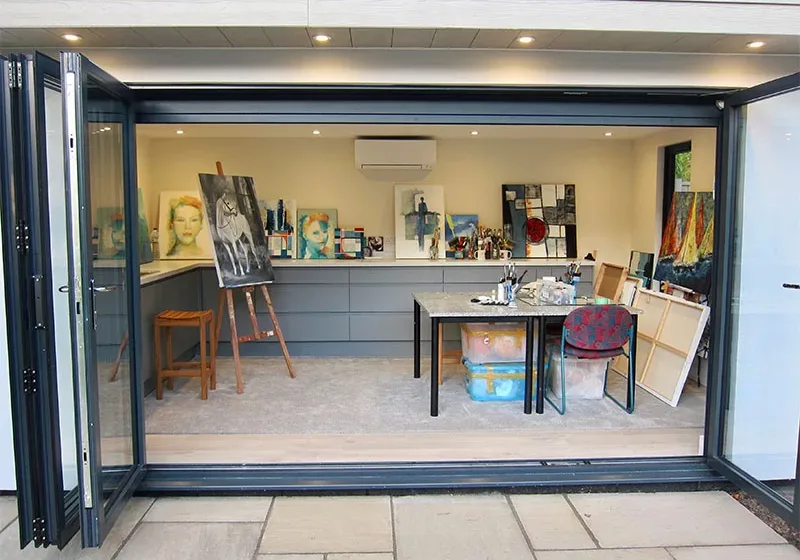
Garden artists studio with sink
Stylish artists studio with lots of storage for materials and a sink for washing brushes by Executive Garden Rooms.
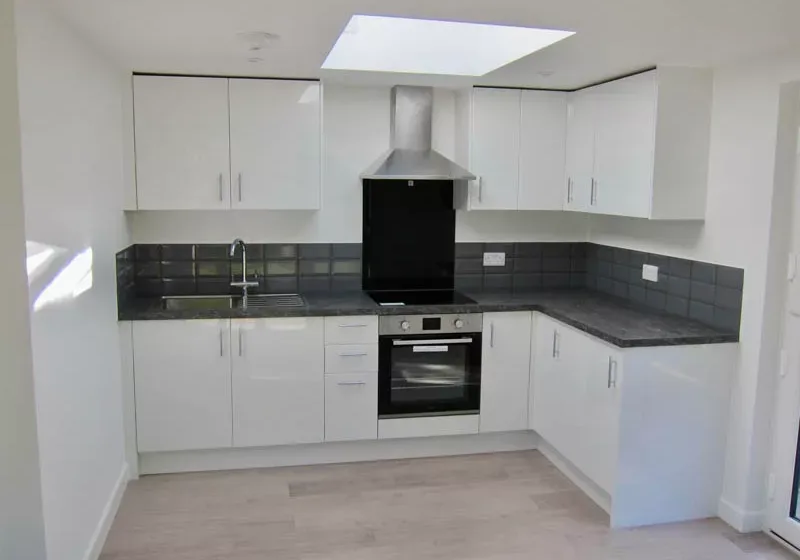
One bedroom granny annexe with well-equipped kitchen
8m x 4.5m one bedroom granny annexe with a well-equipped kitchen, by Executive Garden Rooms. Full of features including a Velux roof window and a mix of claddings.
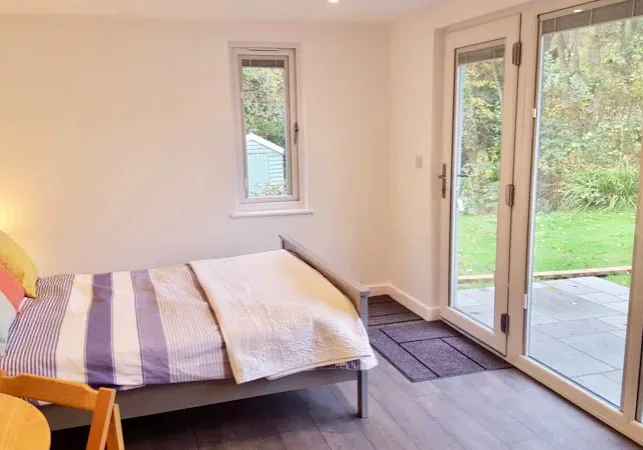
Low maintenance garden bedroom
5.9m x 3.5m garden bedroom with ensuite shower room that has been clad with low maintenance Cedral cladding.
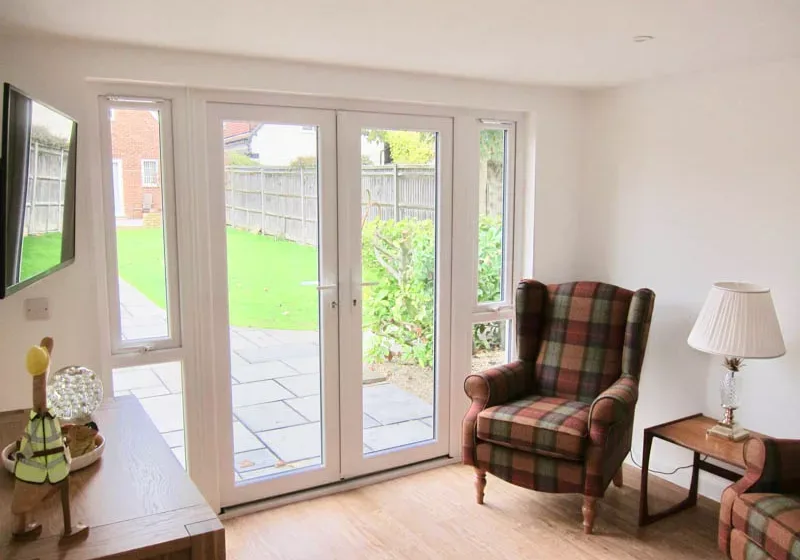
One-bedroom home at the end of the garden
32sqm, well-specified one-bedroom home in the garden with a spacious shower room and homely open plan living space.
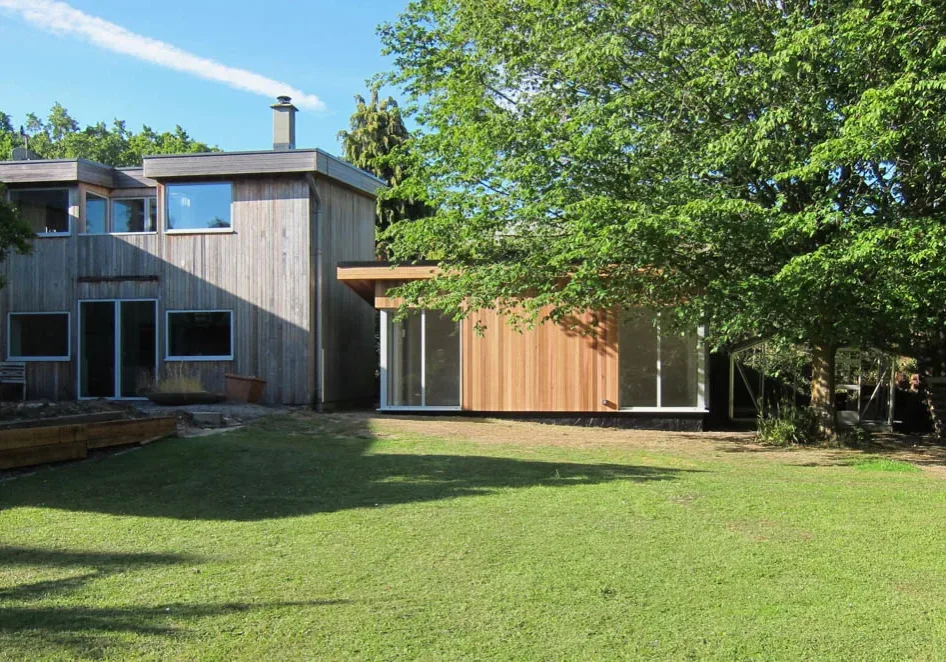
Garden office designed to complement the house
This bespoke 6.5m x 3.5m Cedar clad garden office by Executive Garden Rooms was designed in a similar style to the main house.
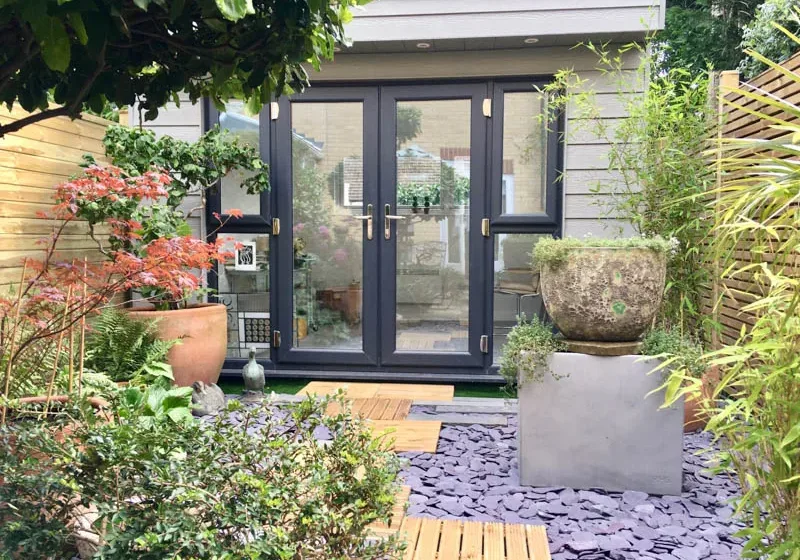
Garden studio for a small terraced garden
3.5m x 3.5m garden studio designed to slot into the end of a small terraced garden in London by Executive Garden Rooms
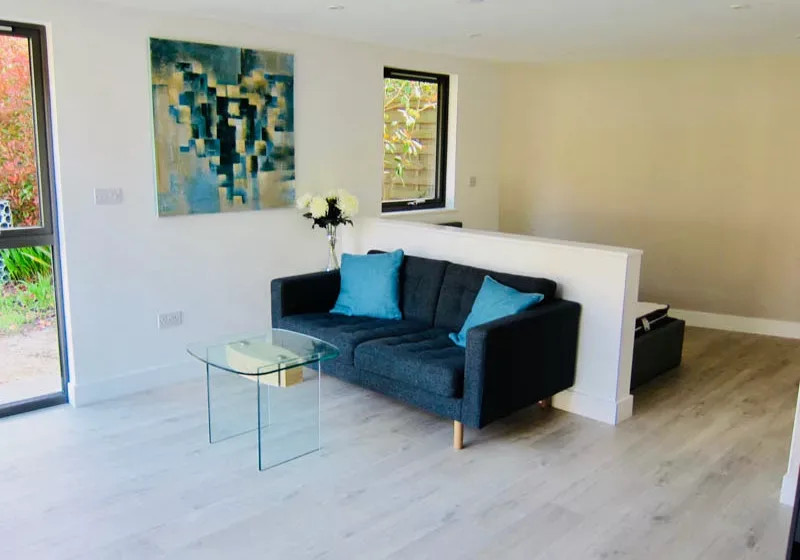
5 sided garden annexe
Bespoke 5 sided garden annexe by Executive Garden Rooms that maximises an odd-shaped plot. The 30sqm annexe features open plan living with kitchen and shower room.
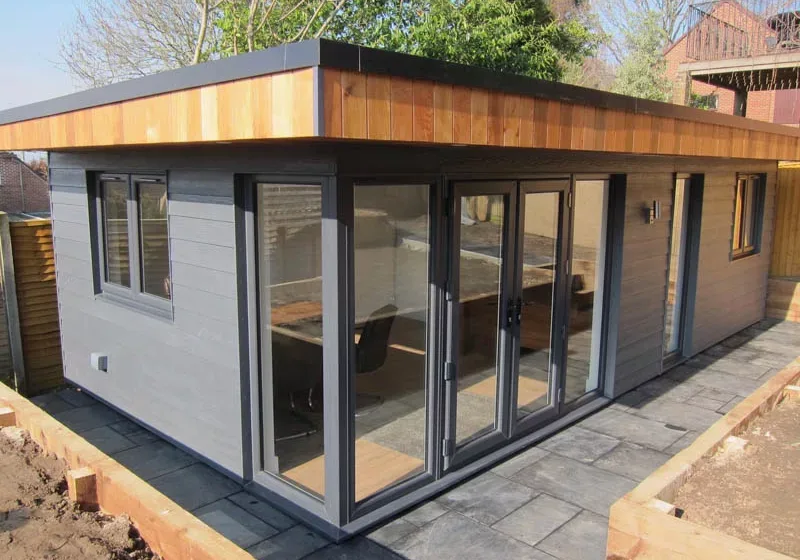
Work from home garden office
This large garden office has been designed as a professional, multi-person workspace. It features a kitchenette and w.c and has been designed to be futureproof.
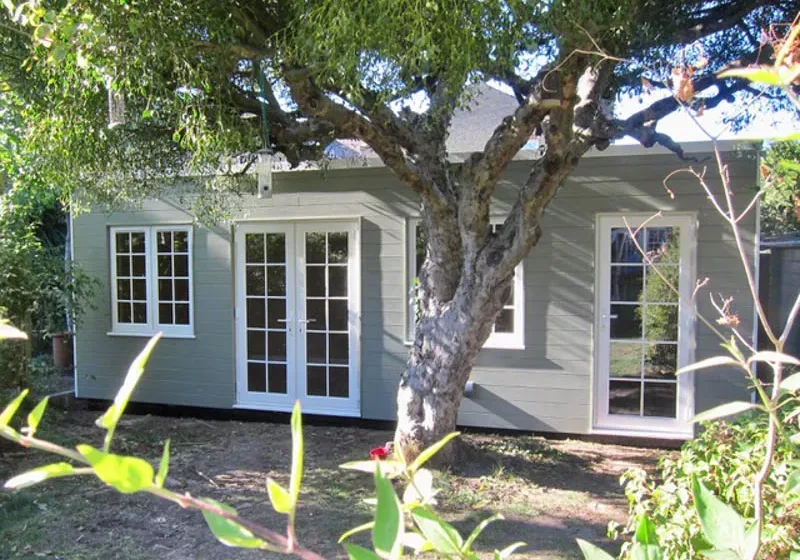
New garden room replicates old summerhouse
This highly insulated garden room was designed to replicate a much loved old summerhouse. Divided into two rooms to create a discreet storage room alongside the main space.
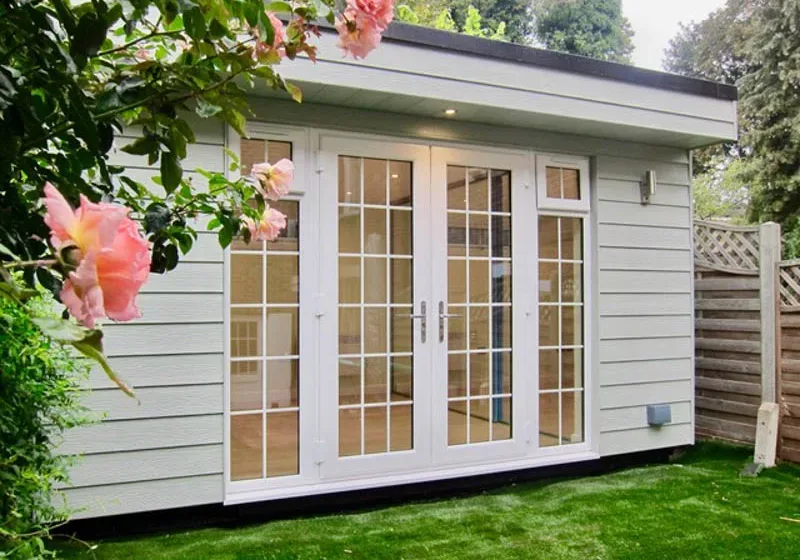
Garden office for hot desking
This lovely garden office by Executive Garden Rooms has been designed for family hot desking.
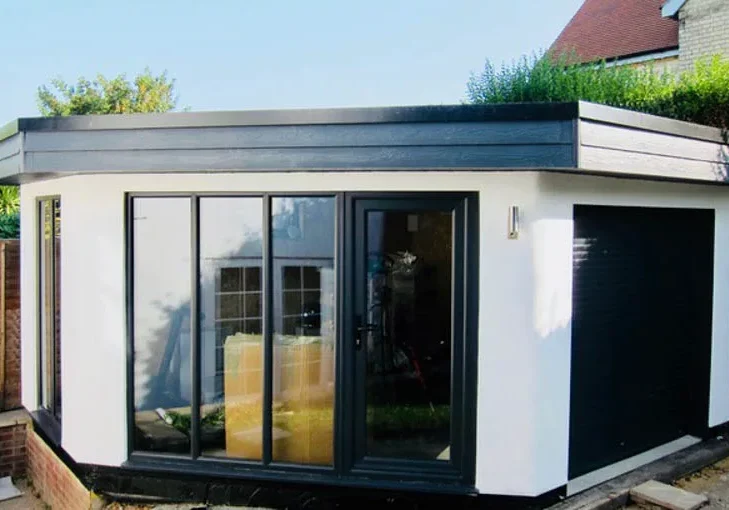
Luxury garage workshop
Executive Garden Rooms designed this highly insulated, luxury garage workshop. The reinforced concrete floor is suitable for cars & motorbikes to stand.
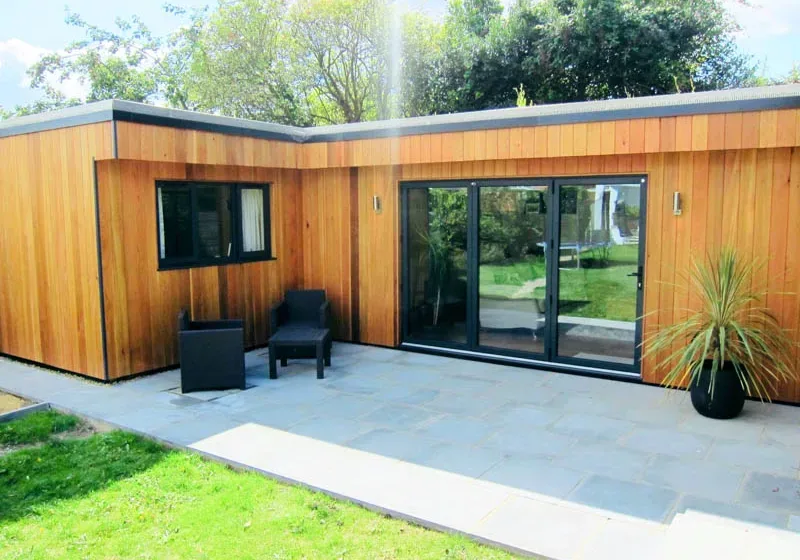
Garden granny flat
10m x 7.5m L-shaped garden granny flat with double bedroom, ensuite shower room and spacious kitchen living room. Executive Garden Rooms handled the whole project included the planning application and all groundworks.
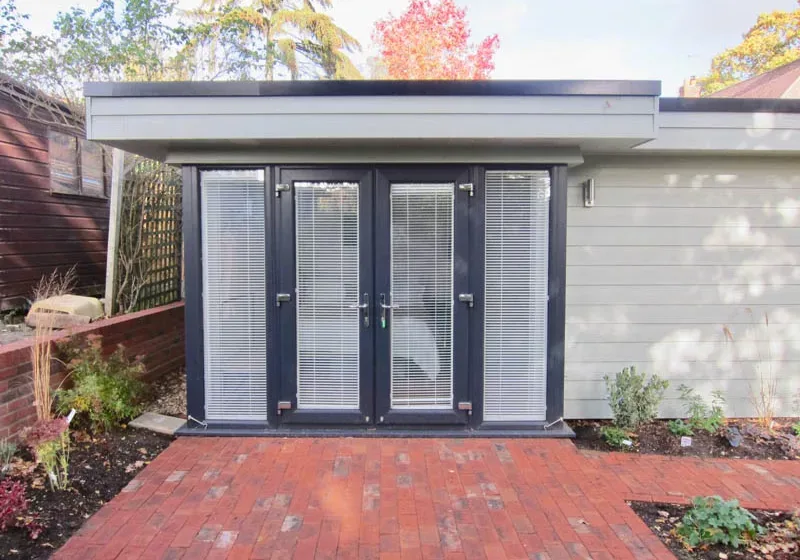
Garden bedroom with en suite
Highly insulated garden bedroom with en-suite shower room by Executive Garden Rooms. The turnkey service included obtaining both planning permission & building control approval.
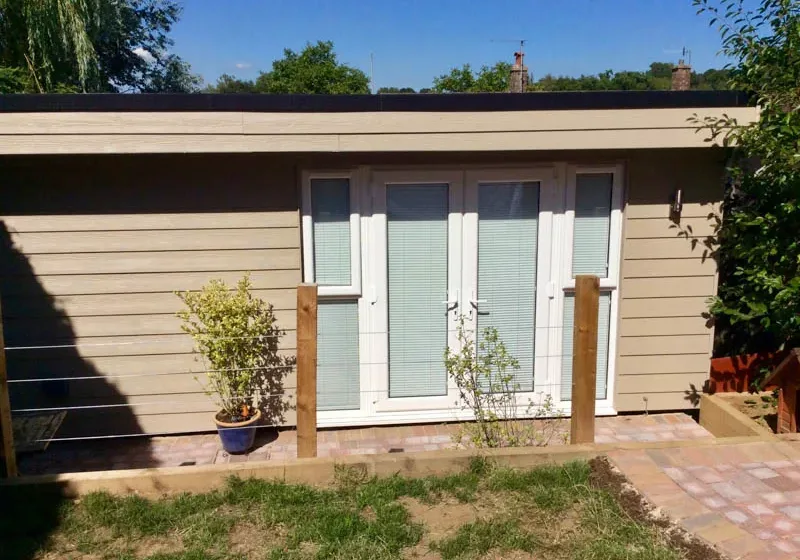
Garden office with hidden storage areas
The beauty of working with a bespoke designer is that a one-off building can be created to cater for your specific needs. In this case, a garden office with shower room and inside and outside hidden storage areas.
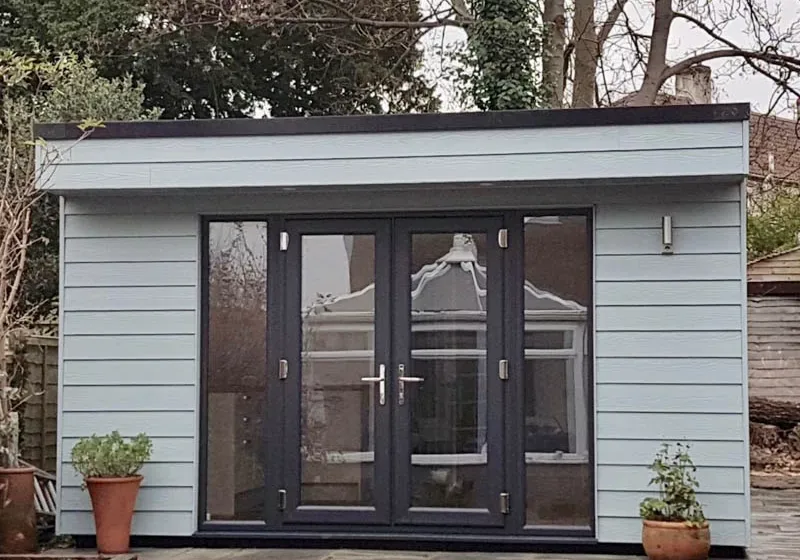
Guest bedroom in the garden
Creating an extra bedroom is a popular use for garden rooms. Families are finding that building a bedroom with en-suite facilities in the garden, is a quicker and cost-effective alternative to actually extending the house.
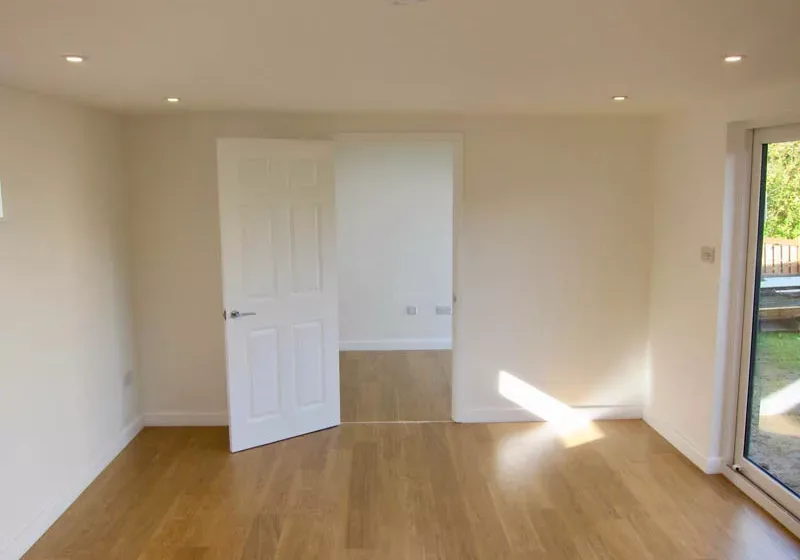
Two room garden room with cloakroom
You are not limited to one room when building a garden room. It is relatively easy to divide a building up to serve more than one use. Bespoke designers, Executive Garden Rooms offer this service to their clients. Starting with a blank sheet and designing the building and its internal layout around their customers intended uses.
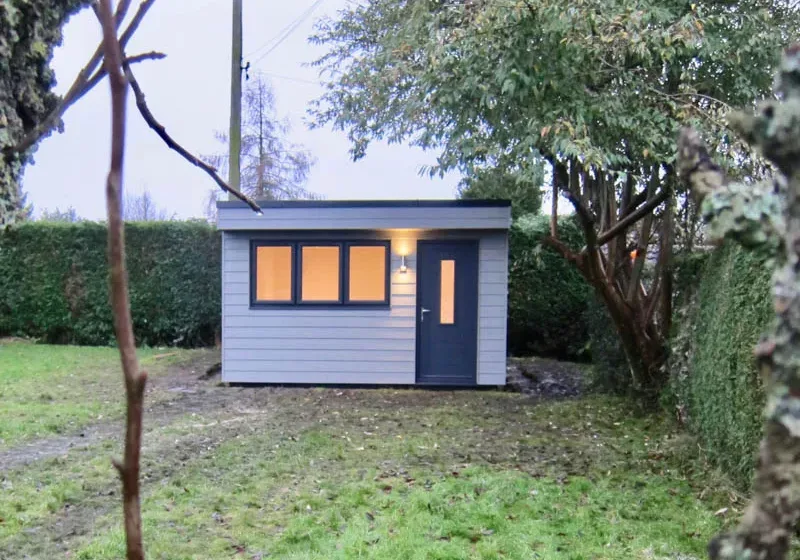
Garden music room with soundproof features
Executive Garden Rooms designed and built this 4m x 4m music room at the end of their clients garden. The music room incorporates soundproofing features including resilient bars to reduce vibrations and noise transmission. They can also enhance sound quality within the room.
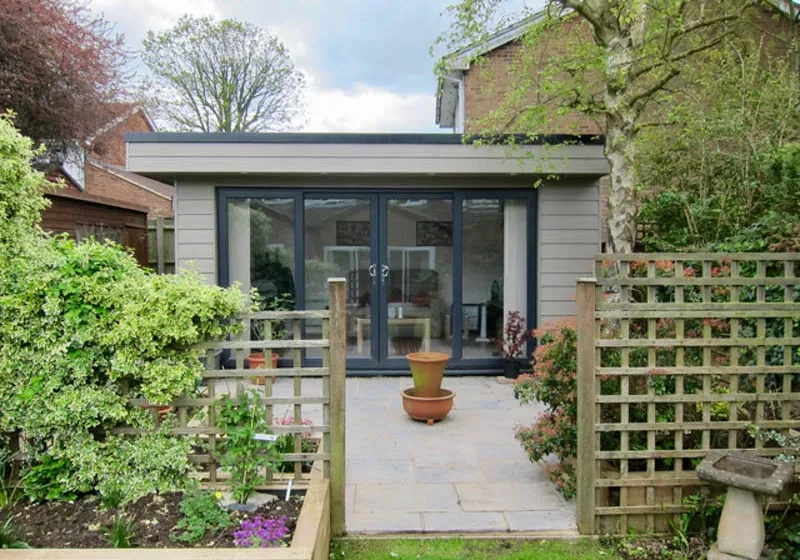
A garden room to both work & relax in
This 4.6m x 3.8m building by Executive Garden Rooms has been designed as a place to work and spend time relaxing. It has been designed to sit in the corner of the garden with lots of glazing to create a great inside/outside connection.
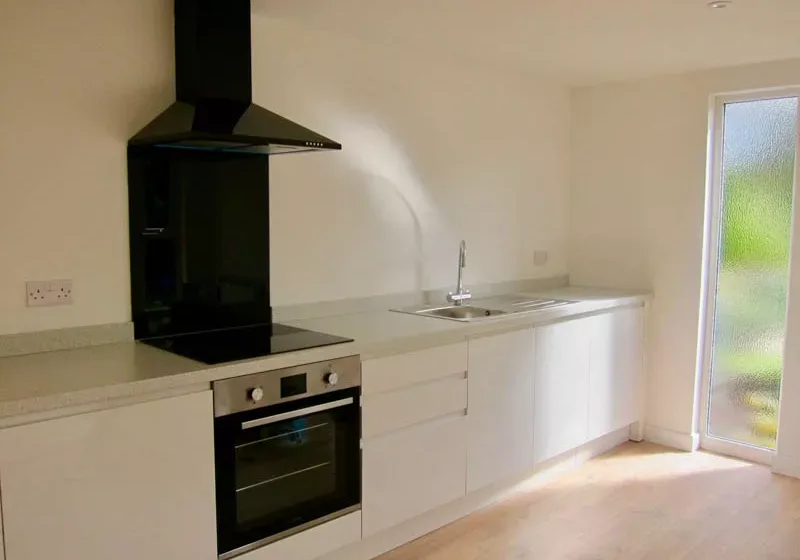
Garden annexe gives a son his independence
We often talk about granny annexes in the garden, but they are equally appropriate for younger relatives looking for independence. At £1500 per sqm, this 8m x 5m self-contained annexe was a third of the cost of buying a similar size flat.
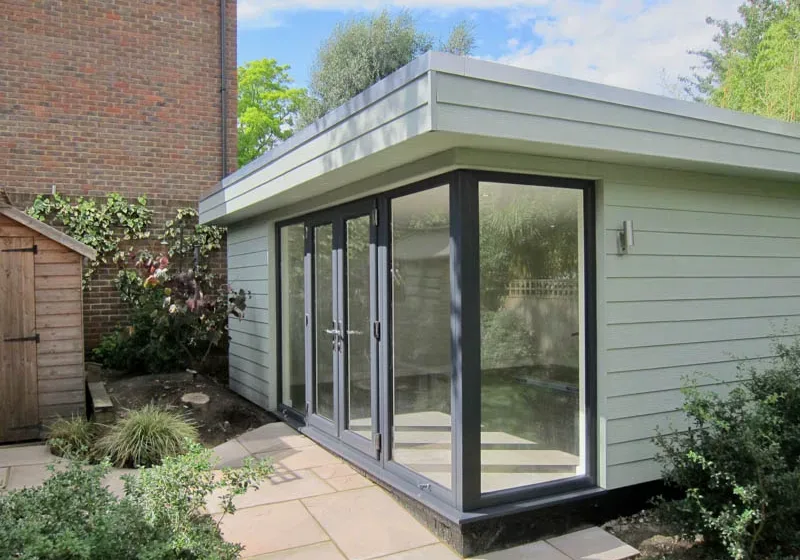
Large multifunction garden room
Executive Garden Rooms designed and built this large multifunctional room. Sited within 1 meter of a boundary, it has been clad in Cedral weatherboarding to ensure Building Control compliance.
- « Previous
- 1
- 2
- 3
- 4
- Next »



