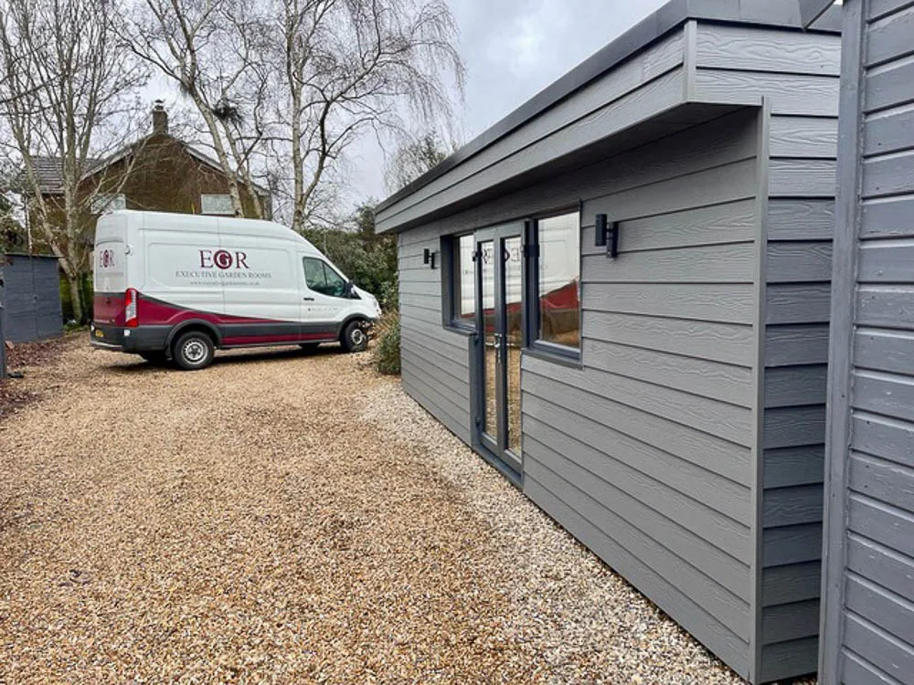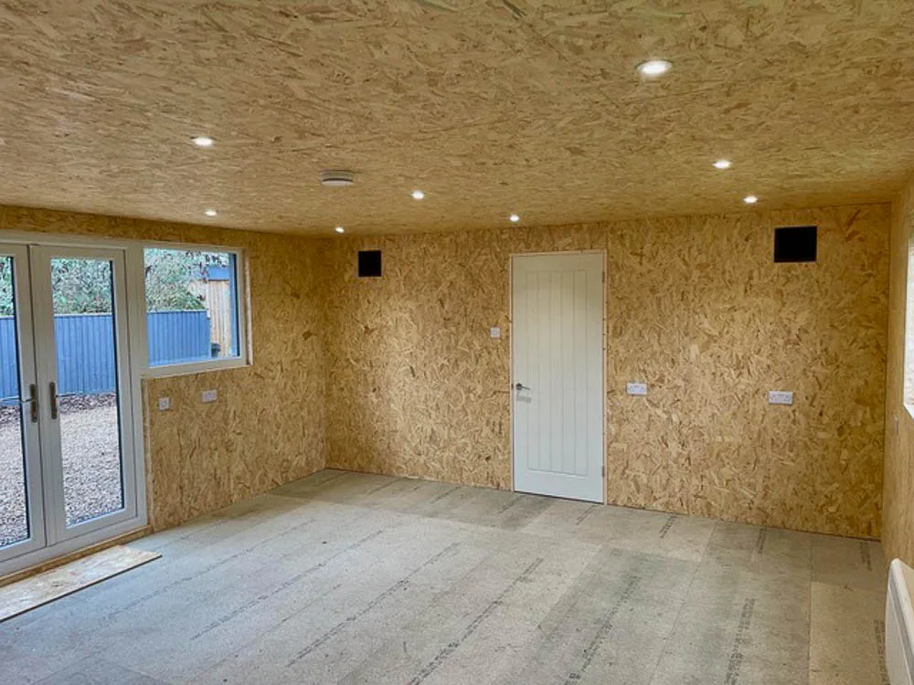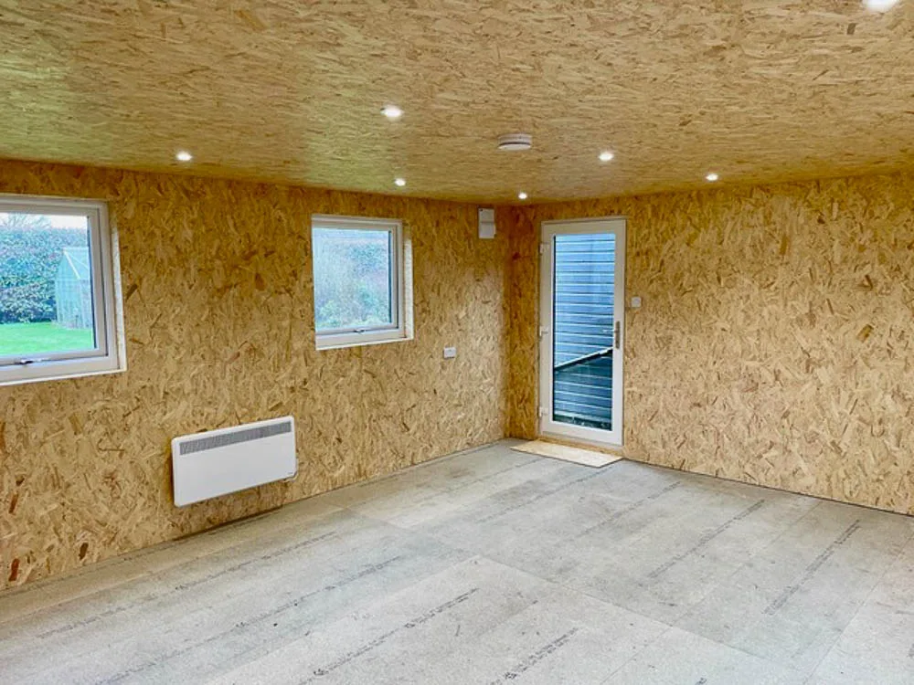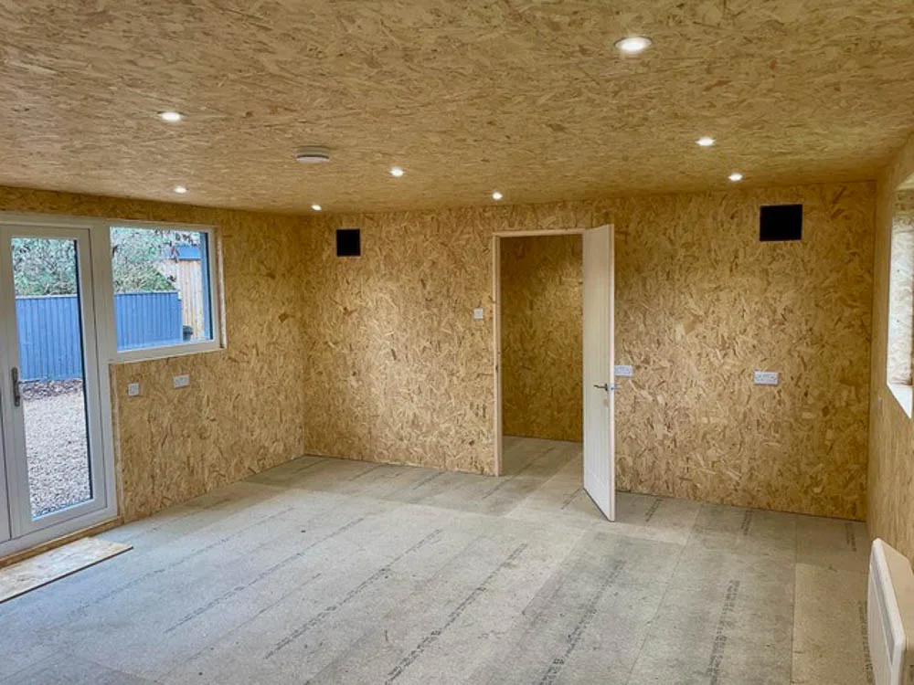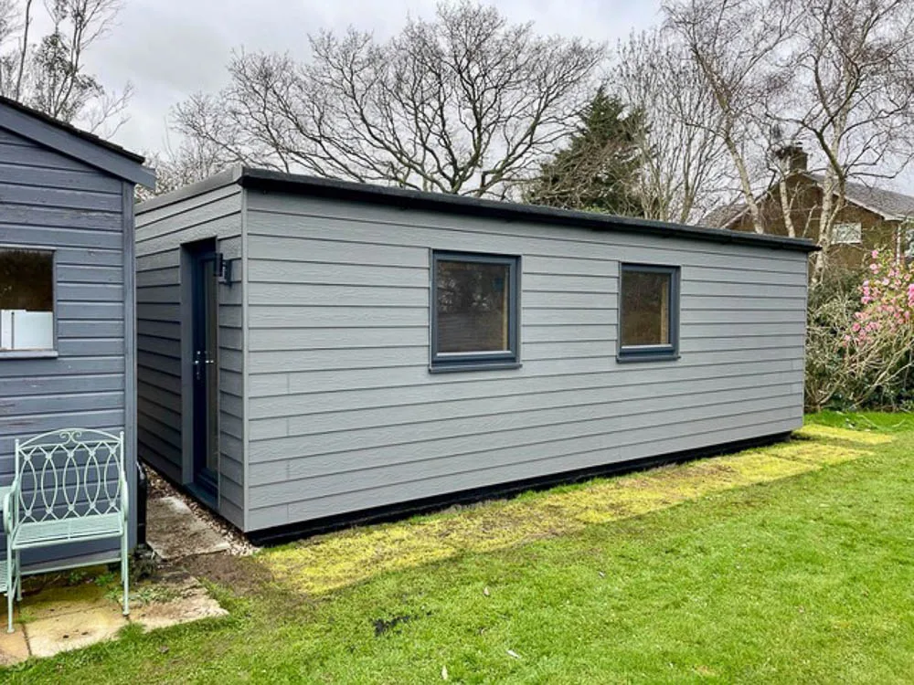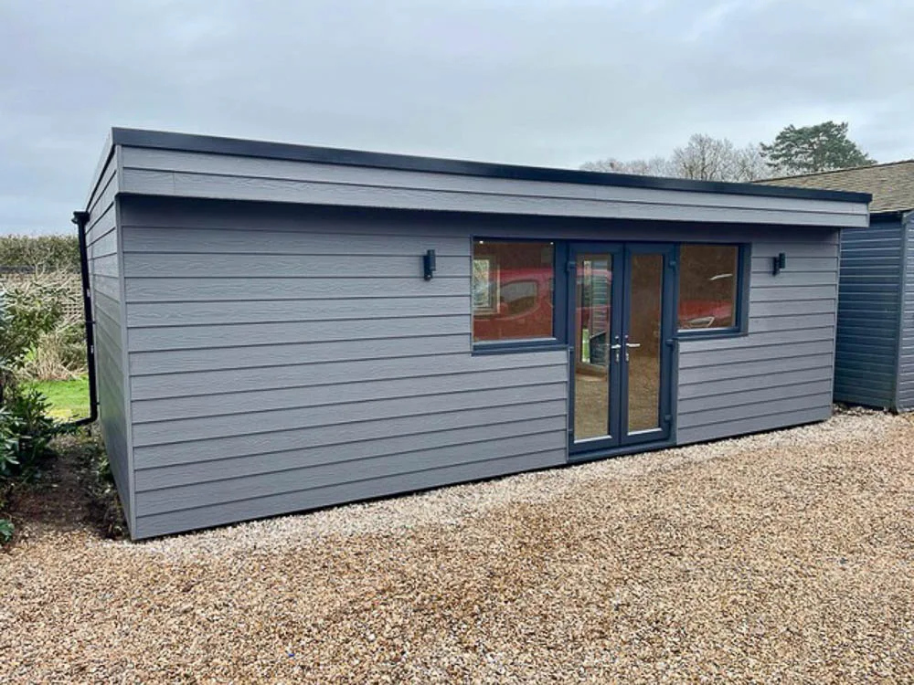Insulated Garden Workshop
Published: 28 March 2024
Reading Time: 2 minutes 10 seconds
Garden workshops don't have to be cold, dusty, cobweb-filled spaces; they can be high-spec, brightly lit, modern spaces that are comfortable for use every day of the year. We're not just talking about an insulated shed; a bespoke garden workshop can be designed around the space you have available and your work plans.
This bespoke workshop is by Executive Garden Rooms, and apart from the OSB interior lining, it is built to the same high specifications as their garden room designs.
In fact, Executive Garden Rooms clients had commissioned one of their bespoke garden room buildings last year and were so pleased with the process and the final building that they went on to commission an insulated workshop to complement it.
7.5m x 5m Garden Workshop
The garden workshop occupies a footprint of 7.5m x 5m. At 37.5sqm, it needed to comply with Building Regulations. Executive Garden Rooms are well-versed in these regulations, as each of their projects is built to these standards, unlike the majority of garden rooms built each year.
Executive Garden Rooms install a reinforced concrete slab as the foundation for their buildings, which provides support across the entire footprint of the building. In this case, the insulated floor build-up has been finished with chipboard floorboards. In other Executive Garden Rooms workshops we have featured, the concrete floor has been left exposed for use as a garage workshop. This highlights the advantage of working with a bespoke designer: they tailor the specifications around you, rather than you having to adhere to a fixed specification.
The interior walls and ceiling have been finished with OSB boards, offering a highly durable finish, perfect for a workshop environment.
The footprint of the workshop has been divided with a partition wall to create a handy storage room that can be accessed from within the main workspace.
As with their garden room specifications, the electrics have all been incorporated into the wall structure, with flush switches and power points and recessed downlights. Executive Garden Rooms offers a well-specified electrical package which, in this case, included plenty of power sockets, LED downlights, a smoke alarm, and 3 external PIR lights.
Executive Garden Rooms handled the final electrical connection between the workshop and the house as part of their turnkey service.
Finished with Low Maintenance Cedral Cladding
The exterior of the workshop has been finished in Cedral cladding. Cedral is a composite cladding material made from a mix of cement and fibre particles, creating a dense, dimensionally stable board that is not vulnerable to rot or fungal attack. Cedral has an attractive wood grain texture and comes in a broad palette of colors. Cedral does not require painting to maintain its appearance.
The grey Cedral boards have been paired with Anthracite Grey uPVC doors and windows. The workshop features two picture windows looking out over the garden, a single door for side access, and a set of French doors with windows positioned on either side.
Learn More
Executive Garden Rooms focus their work in the South of England. To learn more about creating an insulated garden workshop, chat with their friendly team on 01202 874 766 or send them an email at info@executivegardenrooms.co.uk. Explore their website to learn more about their bespoke designs.


