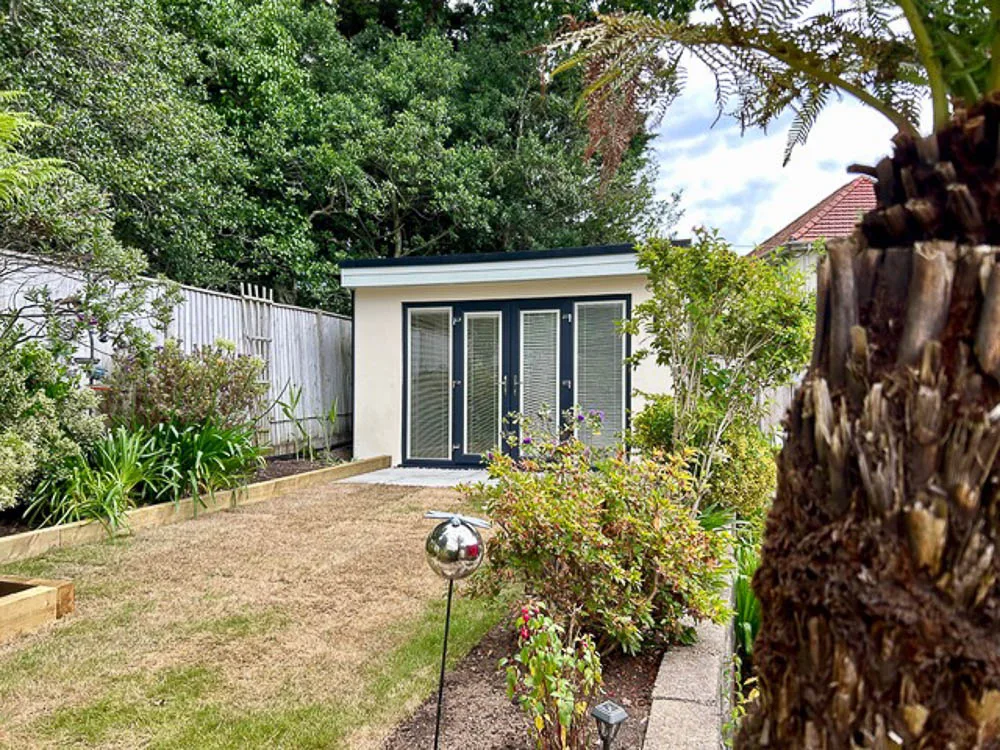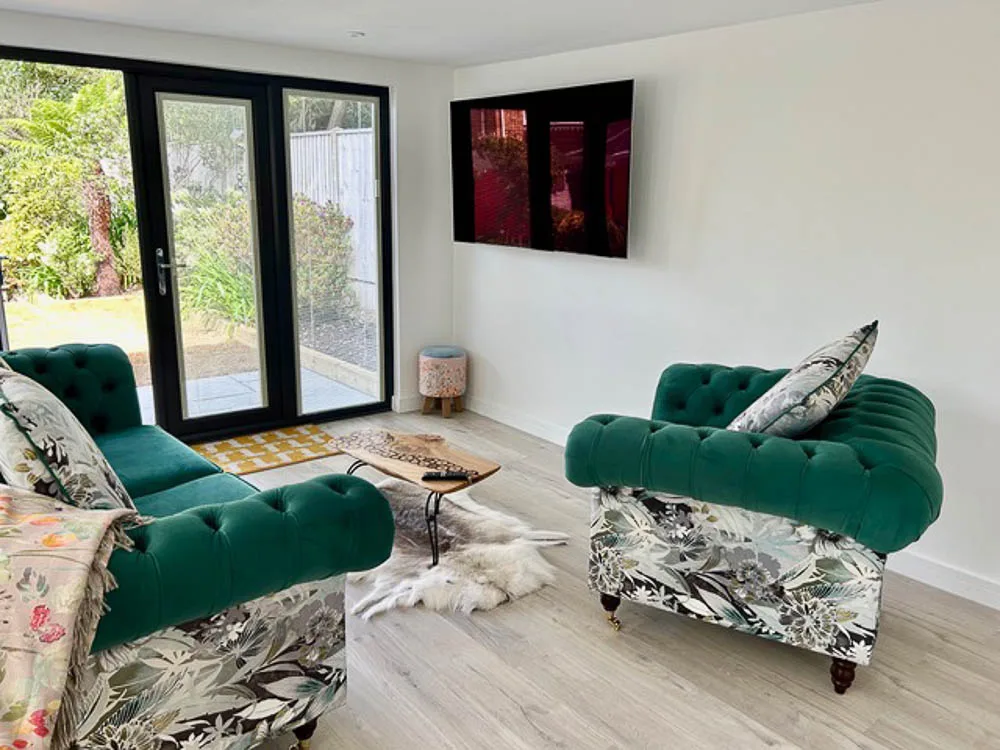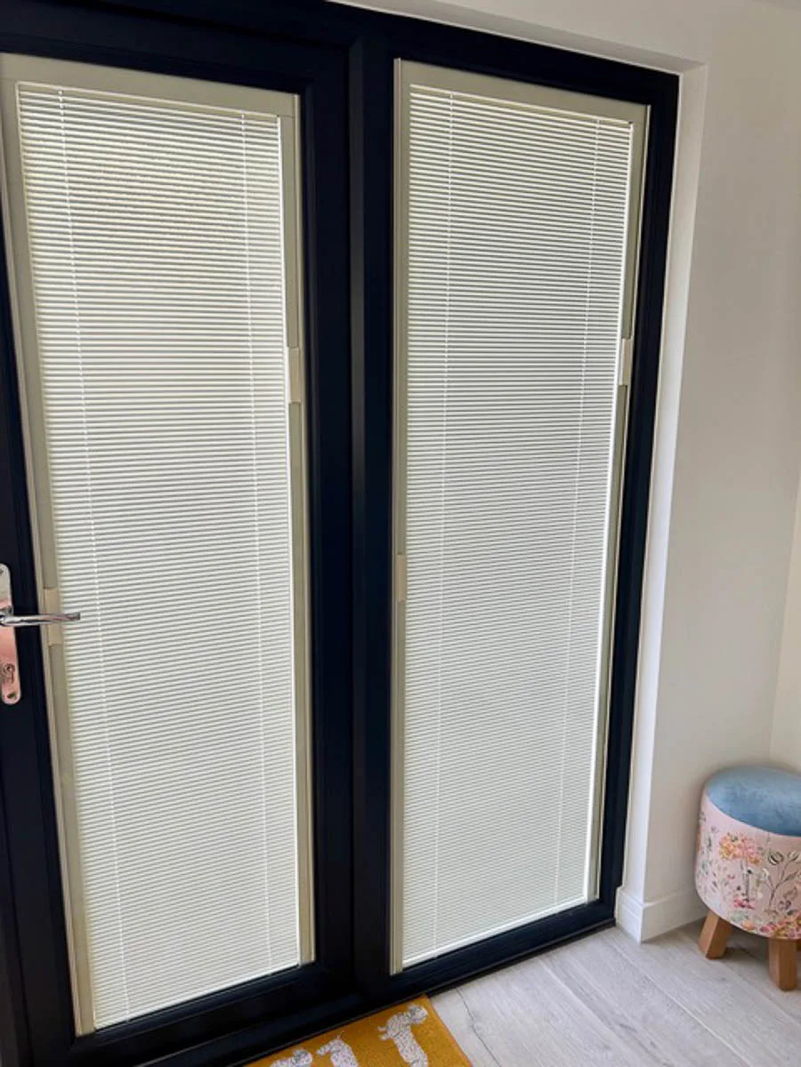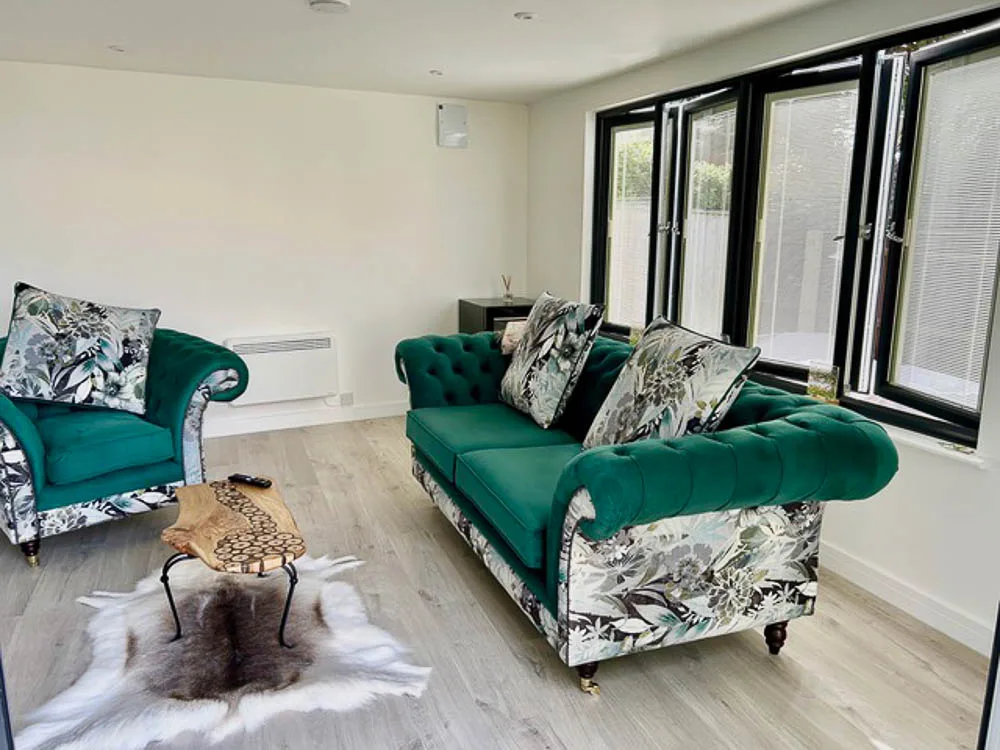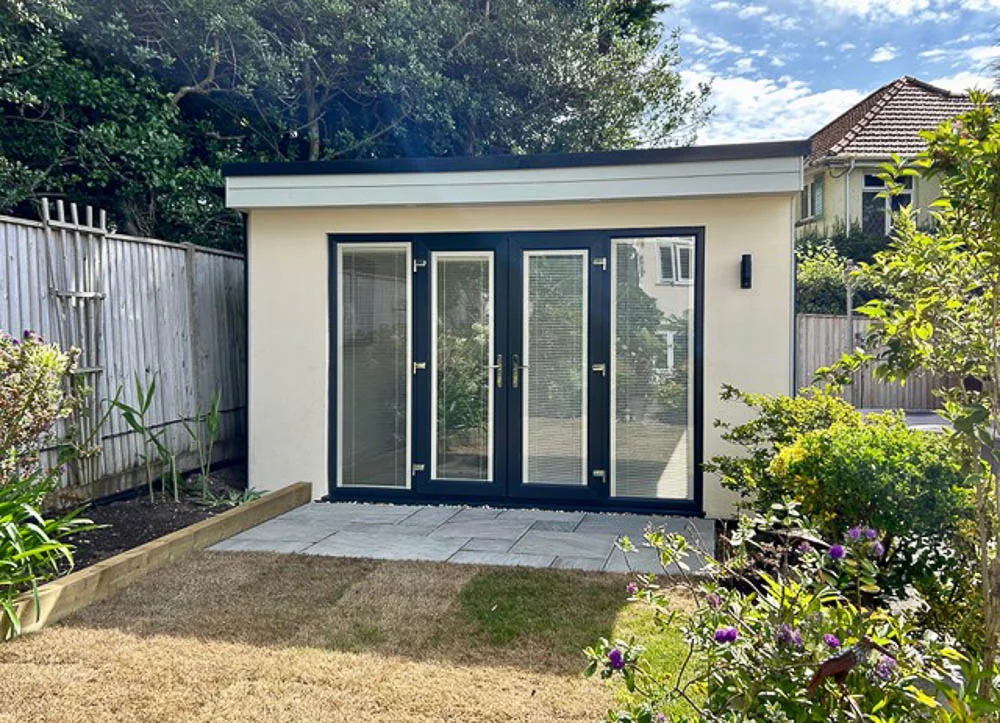Comfortable garden retreat
Published: 25 October 2023
Reading Time: 1 minute 54 seconds
Having a secluded room, set apart from the main house, provides a tranquil space to enjoy quiet moments with a book or engage in conversations with friends and family. For many homeowners, this is a popular reason for building a garden room, as it offers an escape from the daily distractions of home life.
This bespoke design, measuring 4.7m x 4.1m, by Executive Garden Rooms, is an excellent example of a tranquil garden retreat. Due to the highly insulated nature of the designs from Executive Garden Rooms, the owners will be able to enjoy their new sitting room every day of the year.
Designed for Year-Round Comfort
Executive Garden Rooms surpasses many of their competitors when it comes to the insulation levels used in their timber frame structures. The insulation is a key component of Executive Garden Rooms multi-layer structure, working in conjunction with double-glazed doors and windows to ensure a consistently comfortable environment.
To further enhance comfort levels, Executive Garden Rooms clients opted to add concealed blinds to the glazing specifications. These blinds are seamlessly integrated within the double-glazed units and can be easily adjusted using a magnetic control bar. This addition not only allows the owners to effortlessly manage light and privacy but also contributes to the room’s thermal efficiency.
The glazing is focused on two elevations, framing views of the charming garden. The front elevation features French doors with full-height side lights, while casement windows have been installed on the left-hand wall. Casement windows can be easily opened for ventilation. Executive Garden Rooms collaborates closely with clients during the design process, ensuring the style and positioning of glazing align perfectly with individual needs.
Rendered Garden Room
Executive Garden Rooms clients chose a combination of low-maintenance finishes for the exterior of their garden sitting room. The prominent elevations are finished with render, painted to match the main house, while the other walls feature low-maintenance Cedral cladding. Cedral, a cement fibre board, boasts a long lifespan with minimal maintenance required, maintaining its colour without the need for painting.
As evident in the accompanying photo, the rendered walls, paired with Anthracite Grey door and window frames, exude a sleek and modern aesthetic.
Turnkey Service
Executive Garden Rooms provides a comprehensive turnkey service, overseeing every aspect of the project from the initial design stages to the final electrical connection to the mains supply. This service encompasses handling any required planning applications or Building Control sign-off. Entrusting the project to one company ensures seamless project management at every stage, transforming your initial concept into a tangible reality. This garden sitting room project was completed in just three weeks on-site.
Learn More
To learn more about Executive Garden Rooms' work take a look at their website or explore the archive of articles we have written about their projects. Chat with the team on 01202 874 766 or email info@executivegardenrooms.co.uk.


