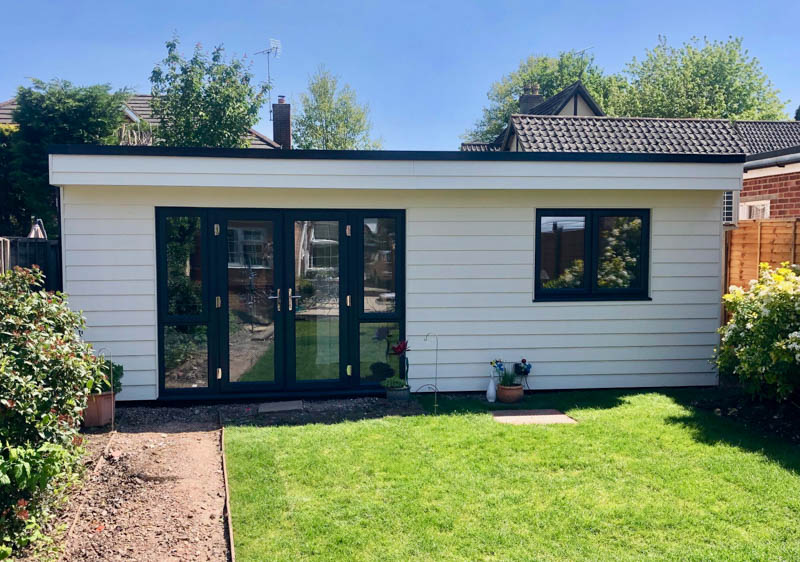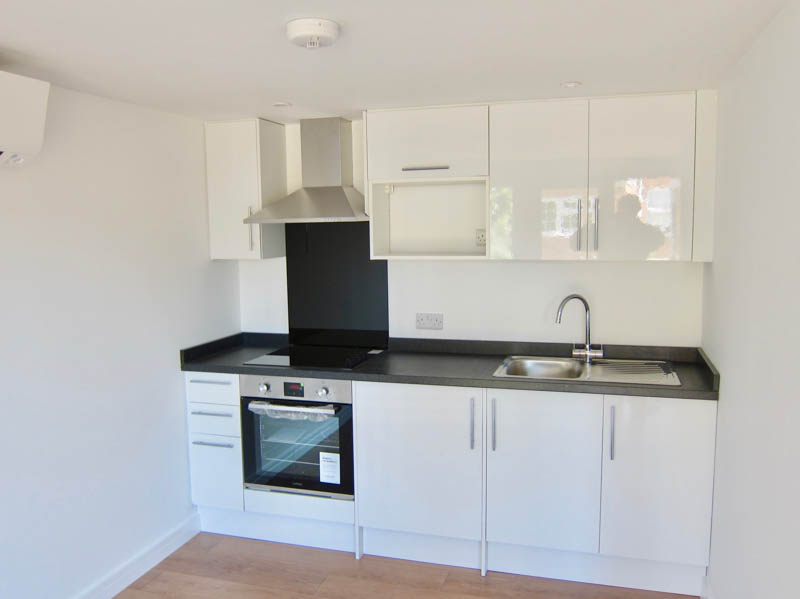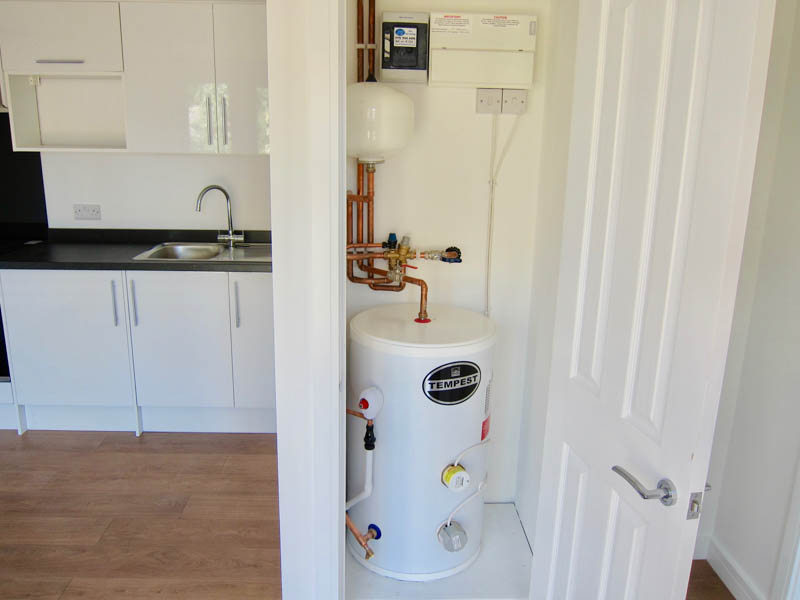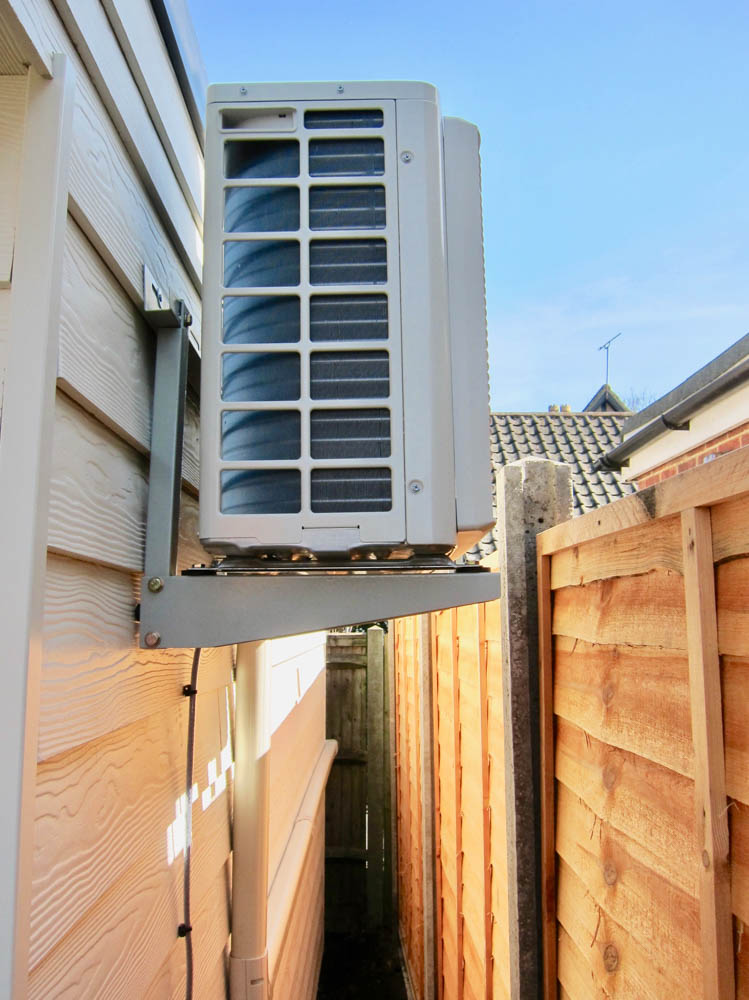The pandemic has made many of us look at ways to bring our relatives closer. Many families are thinking of bringing older relatives to live with them. A purpose-built garden granny annexe is often proving to be the solution. This recent project by Executive Garden Rooms is a fine example
No space to accommodate relatives in the house
Executive Garden Rooms client wanted to bring her mum to live with them but didn't have space in the house to accommodate her.
Thinking outside the box, they looked at the space at the end of their garden to create a purpose-built home. This option offers independent living with the company of family at the end of the garden path.
The family chose to work with Executive Garden Rooms, who have a lot of experience designing garden granny annexe buildings.
Working closely with the family, the Executive Garden Rooms team designed a 7.25m wide by 4.5m deep building that maximises the space available at the end of the garden, slotting in within three boundary fences.
Designed for independent living
The accommodation has been laid out to create a self-contained one-bedroom apartment.
You enter through French doors into the main living room. A well-equipped kitchenette has been positioned at the rear of the room, with a utility cupboard housing a pressurised water tank alongside.
This configuration leaves plenty of space for the living room furniture. Sitting in the sitting room area, you have views of the garden through the French doors.
Leading off the main room is the bedroom, which has an ensuite shower room. Via a casement window, the bedroom also has views of the garden.
Pocket doors have been fitted in the bedroom. A pocket door discreetly slides into the wall structure when open. Removing the swing of a regular door frees up floor space — an important consideration when designing a small garden home.
Hot water on tap
The shower room leads off the bedroom. We hear it features a 600mm x 600mm Velux roof window, which will flood the shower room with natural light. The roof light is operated with a remote control, and has been fitted with rain sensors which will close the window automatically when it starts to rain.
So that you have hot water when you need it and good water pressure in the shower, Executive Garden Rooms fit a 125 litre pressurised water cylinder in their annexes. They are one of the few companies to go to this effort, but they ensure that their buildings have consistent pressure in the annexe, and there is no fear that someone will turn on a tap in the main house and the annexes shower peter down to a dribble!
A mix of heating options
Air conditioning has been fitted in the main room, allowing the lady to set the ideal temperature for the room. The air conditioning system offers both cooling and heating.
This picture shows the external part of the air conditioning system.
In the bedroom, an electric panel heater has been installed.
Groundworks & connections all part of the project
Unlike some garden granny annexe companies who install the building but leave you to arrange the connections to the mains supplies with another company, Executive Garden Rooms handle the plumbing & electrical connections as part of their overall service.
With this project, this service included installing a pumping station for the foul waste. The pumping station was needed because the fall of the garden was not enough to push the foul waste to the manhole at the rear of the house.
The Executive Garden Rooms team handled all the groundworks required to connect the annexe's plumbing and electrical systems to the mains supply. Building Control then signed off these connections.
Planning Permission & Building Control applications
A garden granny annexe like this requires planning approval to be built. The works also need to be signed off by Building Control.
These approvals can seem daunting, but Executive Garden Rooms handle them as part of their overall service, so it is a relatively stress-free process for their clients.
Low maintenance exterior finishes
Executive Garden Rooms design the exterior of their annexes to be low maintenance. Anthracite Grey uPVC doors and windows have been mixed with a creamy white Cedral cladding board.
Cedral is a cement fibre board that is coloured during the manufacturing process and doesn't require repainting to maintain its appearance. Cedral also offers good fire resistance and is favoured by Building Control as an exterior finish.
A few words from Executive Garden Rooms customer:
Excellent service from start to finish. Very impressed with the build and the work rate. Would highly recommend. From the design and planning application Alison was very knowledgeable and very patient and always available if I needed to discuss things with her. On the construction side, John and the team were incredible, always on time and early and worked until last light. Very respectful and always happy to discuss any aspects of the build with me. If you are thinking of constructing a garden office or an addition dwelling, you will not be disappointed with Executive Garden Rooms.
To learn more about Executive Garden Rooms garden granny annexes give them a call on 01202 874 766 or visit their website: www.executivegardenrooms.co.uk













