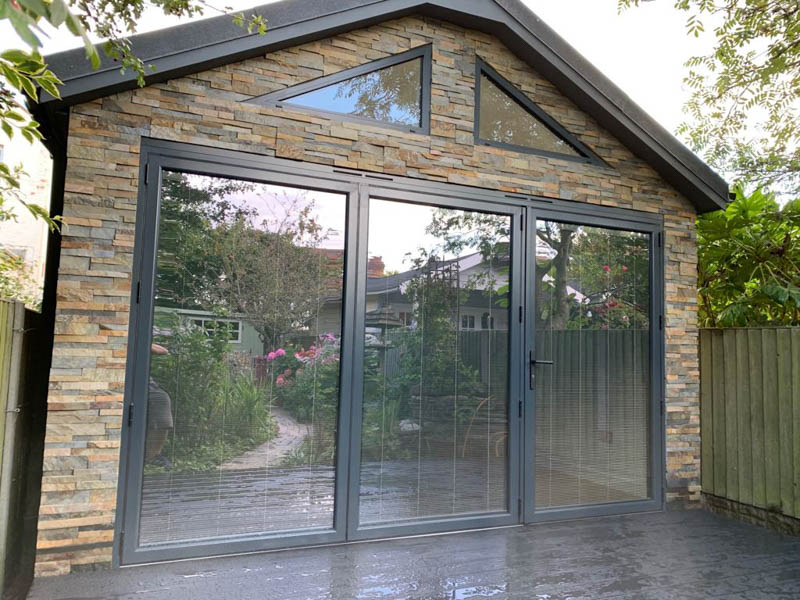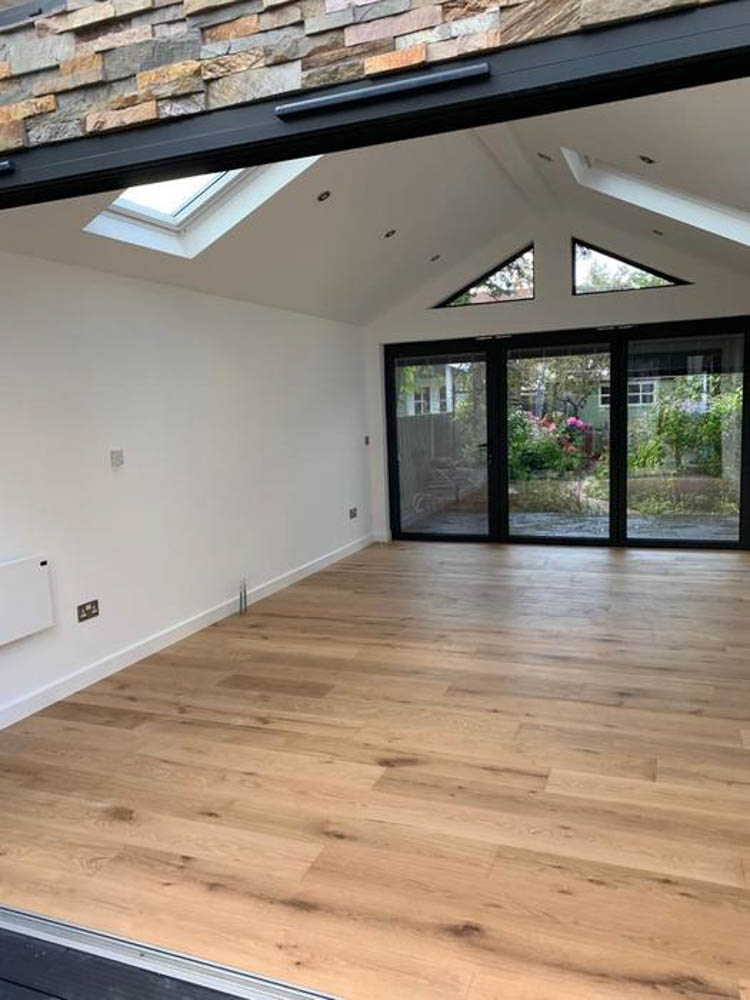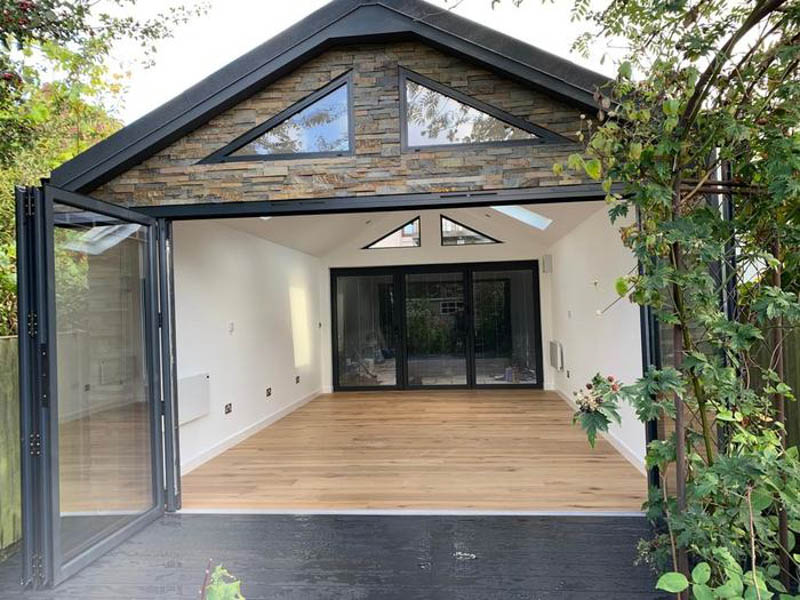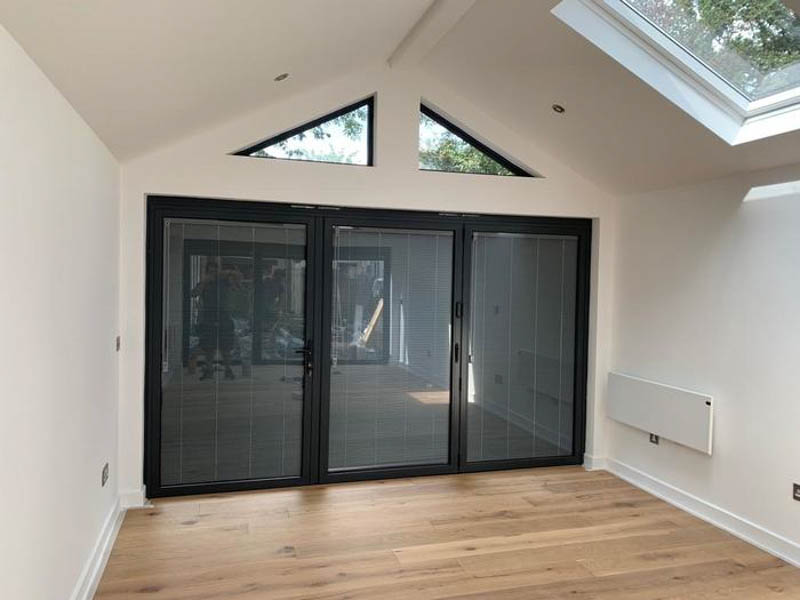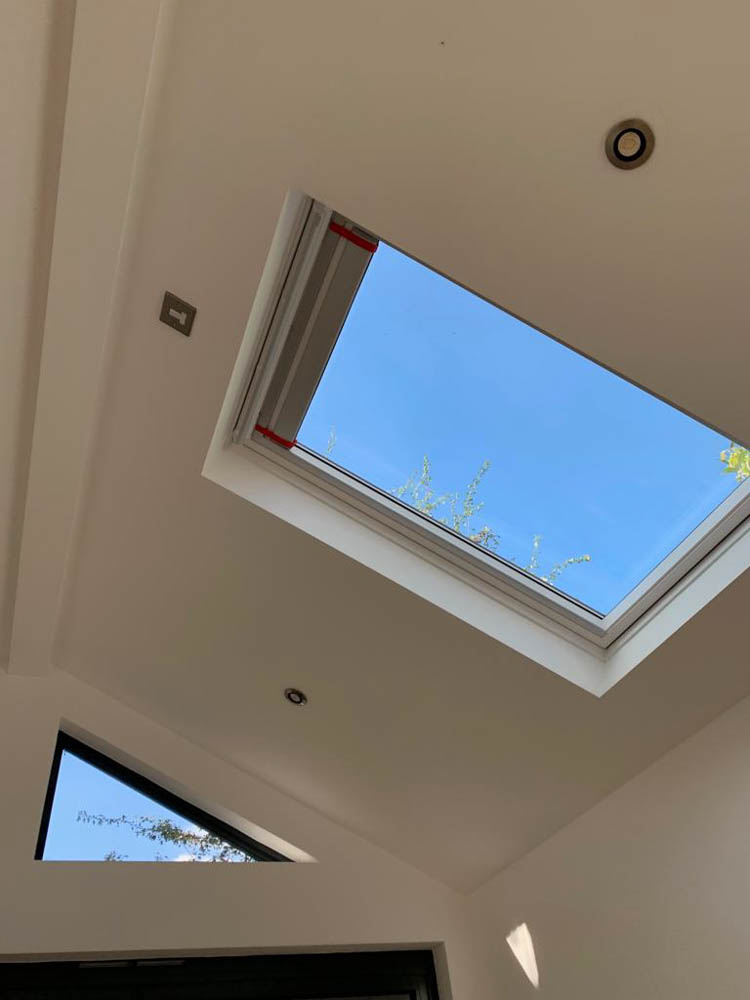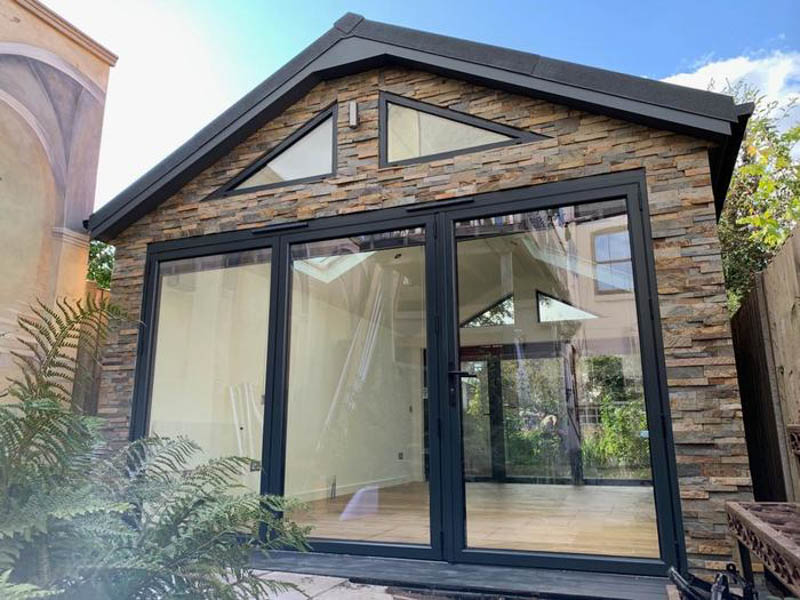As someone with a disability, I take a particular interest in the steps garden room designers can take to make their buildings accessible to all. I am especially interested in those designers who manage not to make the modifications obvious.
While your standard garden room design will probably have a step into it, with thought, a level passage can be created, ideal for wheelchair users.
This 4m x 6m garden room by Garden Spaces is an excellent example of good accessible design. A key feature of the customers brief was that the room be fully wheelchair accessible.
A quick look at the wheelchair accessible garden room
Contemporary pitched roof garden room
The building is an example of Garden Spaces Apex Range. The Apex Range is one of the few contemporary style pitched roof garden rooms on the market. The pitched roofline creates a wonderful interior space — the vaulted ceiling forming a room with a much lighter and airier feel than its mono-pitch counterparts.
As with all Garden Spaces buildings, the size, layout and specification can be tailored around your specific needs. In this case, Garden Spaces customer chose a 4m wide by 6m deep building. Approvals where obtained, and the specification modified so that it could be built tight to the neighbour's boundary.
It is becoming more popular for customers to go the extra mile and obtain the relevant Planning and Building Control approvals to allow them to build tight to the boundaries of the garden. It often means you end up with a bigger room, and reduces creating 'dead space' around the building.
Low threshold doors offer easy wheelchair access
As we have mentioned, a key element of the design brief was to create a room with easy wheelchair access. The Garden Spaces team have achieved this by positioning the building so that it is the same height as the existing hard surfaces in the garden. The composite decked area in front of the bifold doors has been fitted flush with the existing surfaces. The floor finish within the room is the same height as the composite deck.
With standard garden room designs, you will find that the door frame between the deck and garden room floor is raised. Meaning you have to step over the framework as you enter the room. This is not ideal if you are in a wheelchair or unsteady on your feet!
To overcome this, the Garden Spaces team specified low threshold bi-fold doors. This design choice means that the door frame is flush with both the deck and flooring. It ensures a smooth passage in and out of the room.
High spec powder-coated aluminium bi-fold doors were chosen for the building. They fold back to one side, opening the room out onto the garden. Unusually, bi-fold doors have been fitted at each end of the room. Garden Spaces offer the flexibility that you can choose the type and positioning of the doors and windows that work for you.
A wonderfully light airy room
As we can see from the photos, a wonderfully light and airy room has been created. This is in part thanks to the vaulted ceiling and two sets of doors, but also because of the high level glazing that has been incorporated.
Each of the gable ends features two triangular windows which not only add a lot of character but let in quite a lot of light.
In addition, two electric Velux roof windows have been installed. People often overlook the benefits of adding top light into a room, but it really does add to the light quality in the space.
Both the bi-fold doors and Velux windows have been fitted with integral blinds, so the owners can control both the light and privacy levels within the room.
High spec interior finishes
Garden Spaces offer a fully plastered and decorated finish for the interior of their garden rooms. This is a higher spec finish than provided by some modular companies who make use of vinyl coated wallboards.
The customers chose an engineered Oak flooring. This mixed with the walls and ceiling finishes has created a contemporary look.
Garden room with stone cladding
The Garden Spaces team will work with you to choose the finishes for your garden room. In this case, the customers wanted the garden room to have a stone cladding finish to blend with the style of their garden.
The non-visible walls were clad in Thermowood that was finished with a fire retardant paint. We are seeing this more frequently where an expensive cladding finish is being used on visible walls, while a more cost-effective, yet highly durable finish is used on the non-visible walls.


