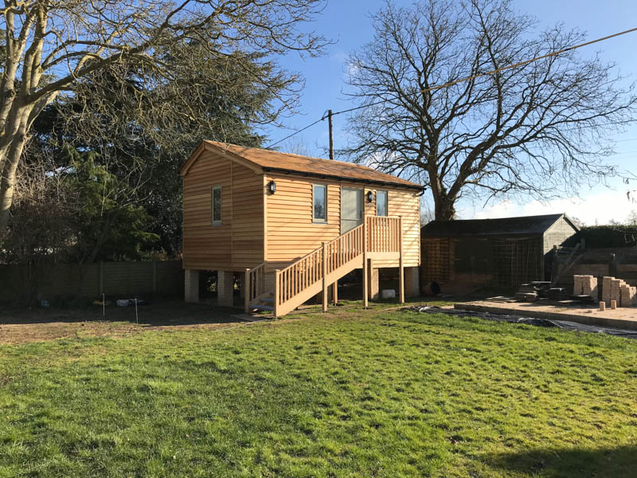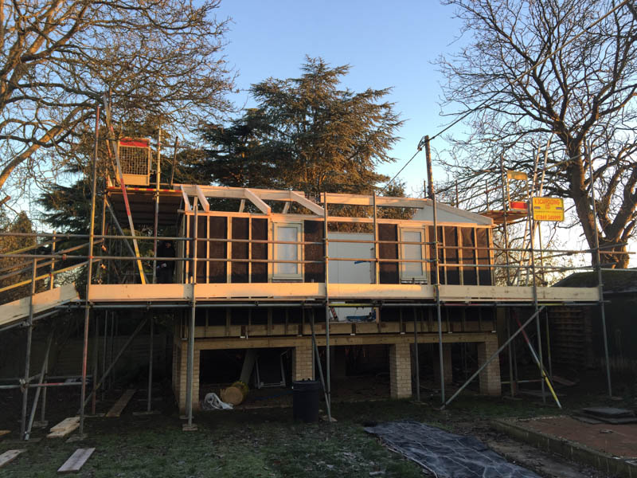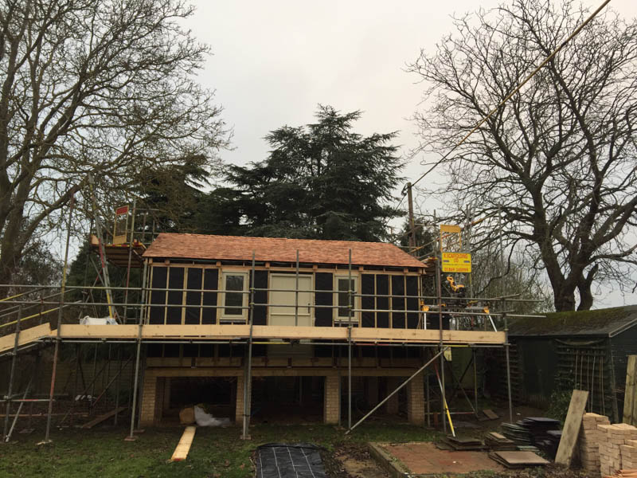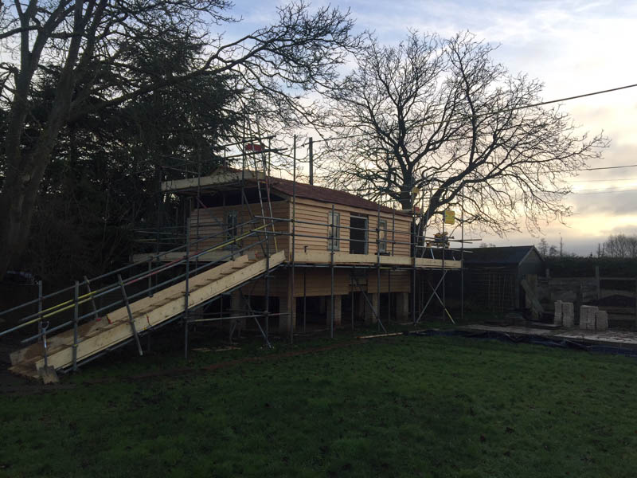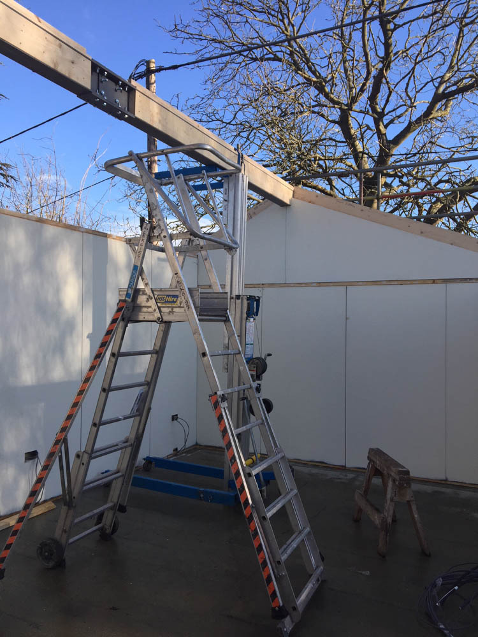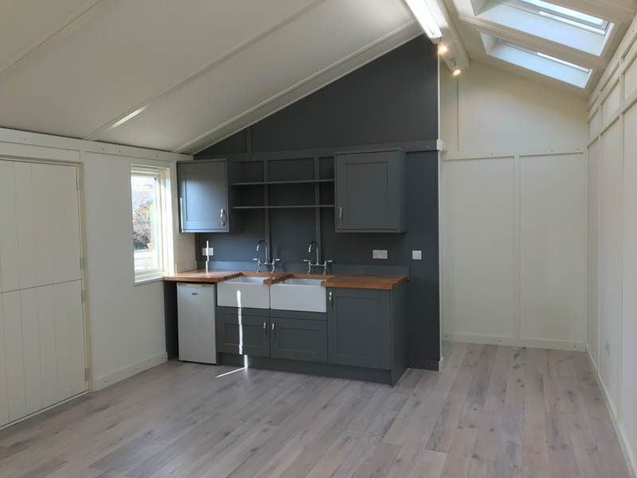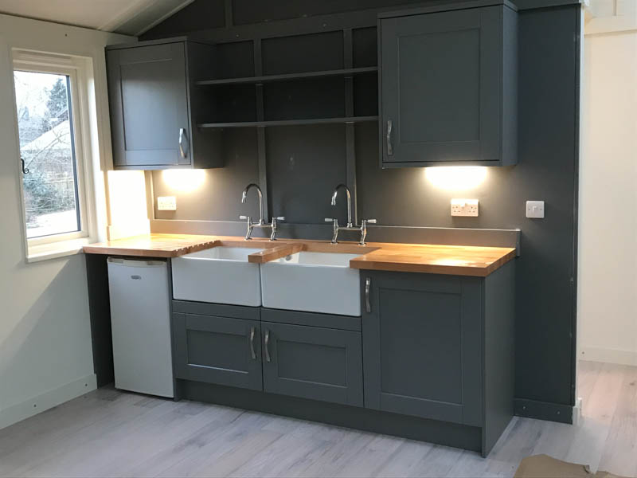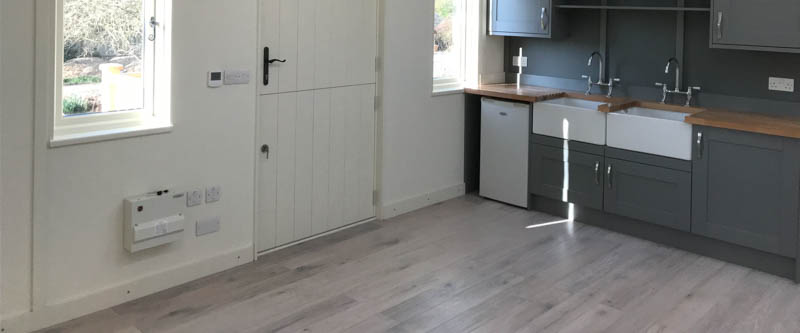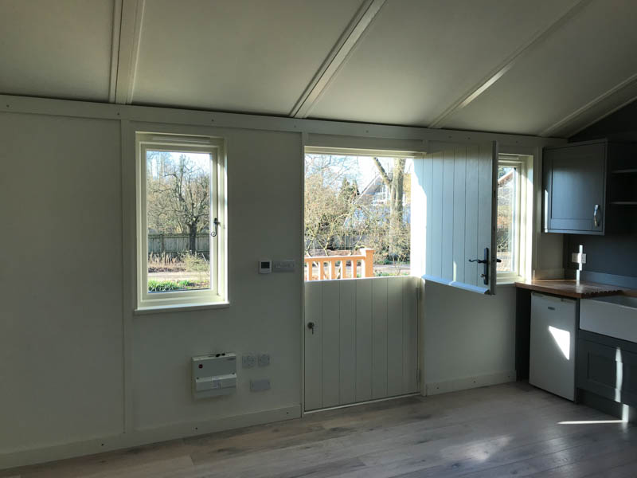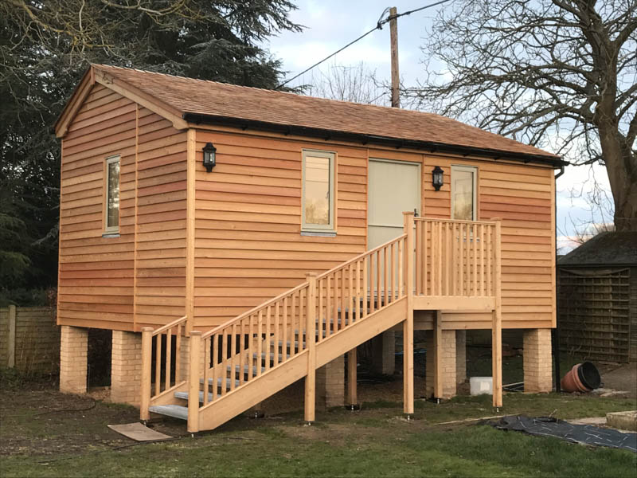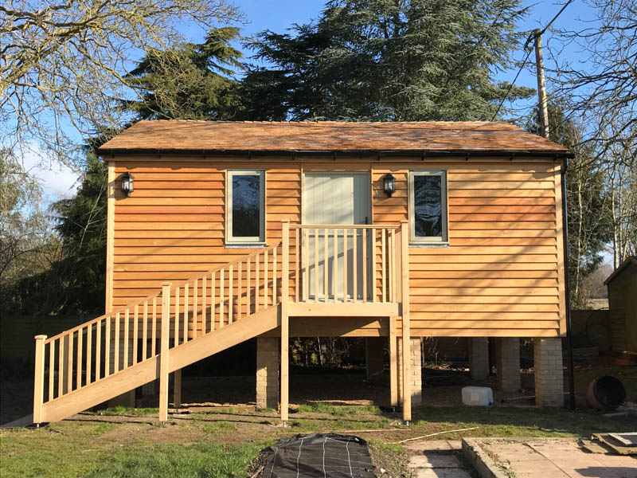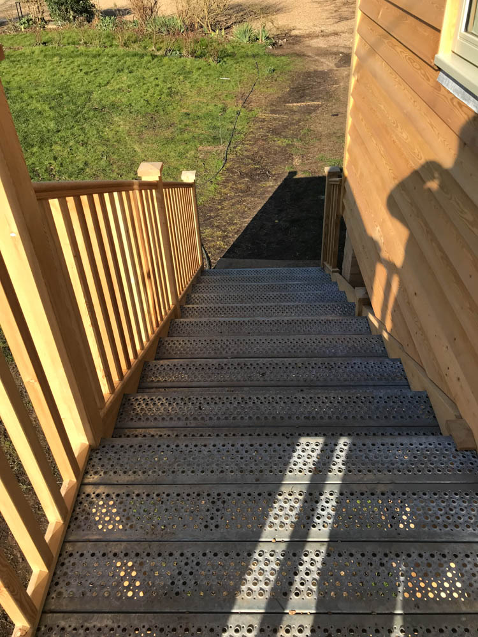This is an unusual project, an artists studio on stilts so that it could be built on a floodplain. The project required planning permission, and part of the approval conditions was that the building needed to sit 1600mm off the ground. There were also digging restrictions for the foundation and services.
The Timeless Garden Rooms team, with the advice of a structural engineer, designed a steel ring beam sitting on steel stilts to form the foundation. To make this more aesthetically pleasing and to blend with the rustic look of the building, brick pillars were built around the steel uprights.
Bespoke artists studio
Timeless Garden Rooms customer approached them with a very specific brief. They wanted to create an artists studio that maximised the wall space for hanging and showcasing large canvases. They also wanted to maximise the natural northern light which is prefered by artists. Artifical lighting also needed to be considered, so that daylight could be replicated in the evening. Apparently, paintings are best viewed and brought in daylight, so this was an important factor!
A storage room also needed to be combined into the room. The customer also needed a kitchenette which incorporated two Belfast sinks. The flooring needed to be durable and withstand paint splashes.
Designed to tick each item on the brief
With an exacting design brief laid down by their customer and the planners, the Timeless Garden Rooms team had quite a task to tick off each item, but as we can see they did, with flair and an eye for detail.
Timeless Garden Rooms are known for their pitched roof garden room designs. The roof of this building though was totally bespoke. As offset pitch has been created, with the front elevation longer than the rear. With the customer wanting to maximise both the wall space and the ceiling height, the Timeless team needed to design the roof so that there were no beams crossing the ceiling, tying the rafters together. To do this, they used a universal steel beam that runs from one gable end to the other. The timber rafters run down from this ridge beam to the walls, creating an unobstructed Cathedral ceiling. Constructing the roof in this way, the customer can hang a large canvas on the end wall with ease.
At the other end of the room, a storage area has been created. The kitchenette sits in front of this, and we think that this is a very clever use of space. The choice of the grey kitchen units and the grey wall paint has made a real feature of this functional area.
The brief was to maximise the northern light. To achieve this, the Timeless Garden Rooms team have fitted Velux windows in the rear elevation of the roof. These windows have been fitted with blackout blinds so that the light can be controlled.
The customer specified the specialist daylight tubes that were needed to create daylight lighting in the evening. The Timeless Garden Rooms team sourced these and fitted them as part of the project.
A durable floor finish was also required. An engineered wood was chosen as it can withstand having the paint splashes scraped away and be limed in the future. A rustic finish was chosen in keeping with the style of the building.
Bespoke exterior finishes
Timeless Garden Rooms often paint the exterior cladding of their buildings. Their customer didn’t want this and was looking for something more rustic. However, they did not want the building to look like a shed. Siberian Larch cladding was decided upon. Larch is a durable cladding material like Cedar, but currently significantly cheaper. Like Cedar, it will weather to a soft silver grey colour over the years.
Because the customer didn’t want the building to look like a shed, shiplap cladding was not an option. Instead, the Timeless Garden Room team profiled the cladding to create a featheredge board. This is a board that is thinner at the top than the bottom and each board laps the one below. This custom profile had a significant cost implication, but the customer felt it was worth it, we agree!
Because the building sits 1600mm off the ground a staircase needed to be constructed. This too was constructed in Larch, but instead of using timber for the treads which would become slippery as it weathers, custom metal treads were designed. Timeless Garden Rooms worked with a sheet metal specialist to create a metal box tread with a patterned surface, which not only looks good but will prevent slipping. The resulting staircase is a cross between rustic and industrial in style. The stairs lead up to a traditional stable door.
This is an unusual garden room project, but one that shows how a bespoke designer can work closely with their customer to tick off all the requirements of their design brief. It also shows how clever design can overcome the trickiest of sites.
To learn more about this project talk to the Timeless Garden Rooms team on 01843 821 851 or take a look at their website to see more of their work.


