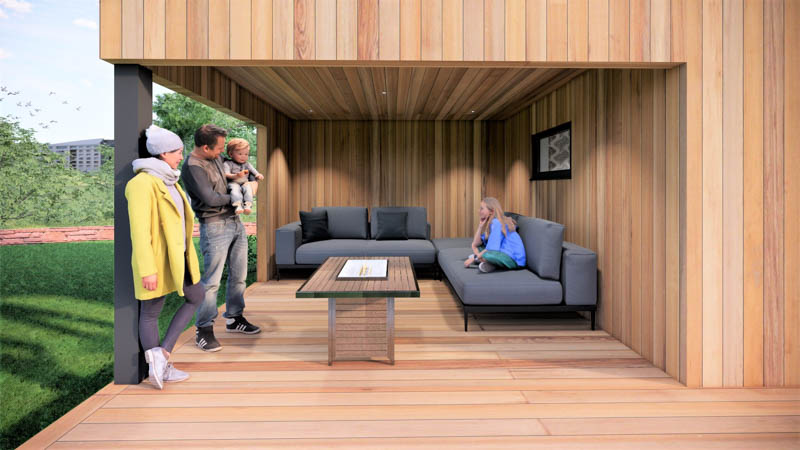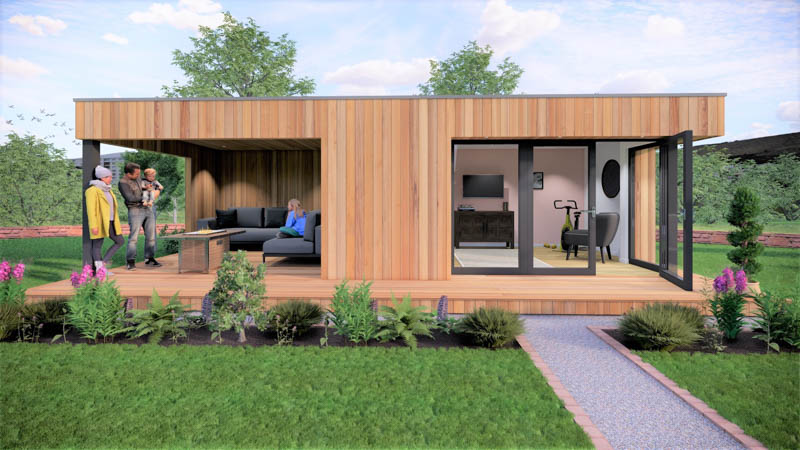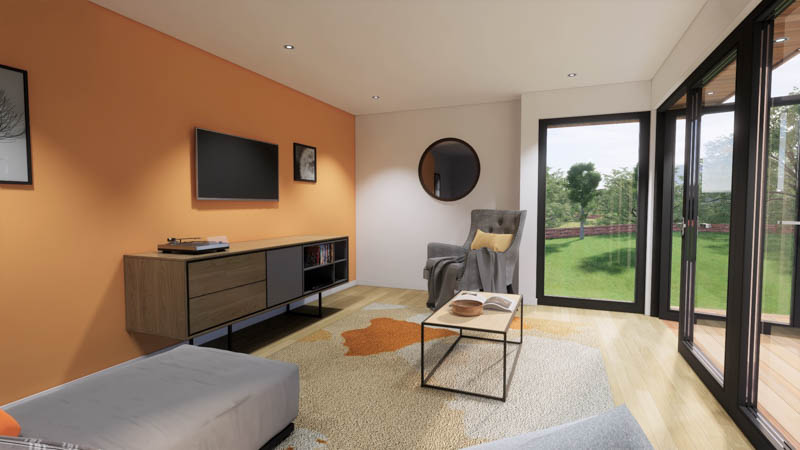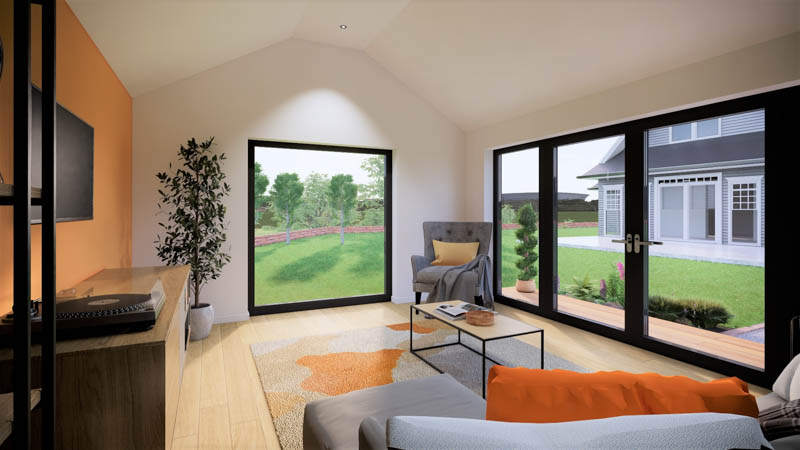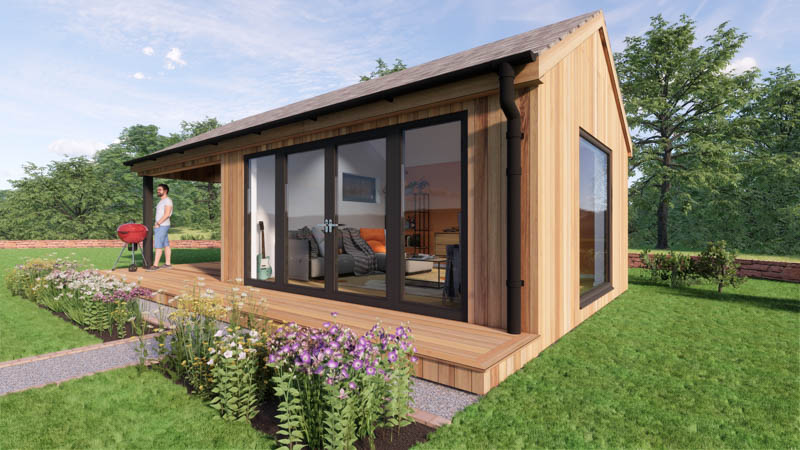JML Garden Rooms have added two new options to their range of garden rooms. The two designs maximise the indoor-outdoor living lifestyle that has become so popular.
With the Highlander 3 and the Lowlander 3 with a Hideout, JML Garden Rooms have designed a building that mixes a highly insulated garden room with a covered 'hideout' area that offers sheltered outdoor leisure space.
We have seen this mix of indoor and outdoor areas before, but we are enjoying the symmetry element that the JML team has achieved. With some of the other implementations of this concept, we have seen, the covered outdoor area appears to have been 'bolted' on to the garden room. In our opinion, this design works better as a whole.
Both the pitched roof Highlander 3 and the flat roof Lowlander 3 are built using SIPS panels. This creates a highly insulated envelope for the structure, meaning the garden room will be warm in winter and cool in summer.
Inside the 'room' half of the building, has the feel of a room in a new build house. Plastered and decorated walls and ceiling are mixed with a durable wooden floor - a blank canvas for you to make your mark in the space.
The exterior walls and the hideout area are finished with Western Red Cedar cladding. As we can see in these images, Cedar offers a beautiful warm, rich colouring and a contemporary vibe.
Just as garden rooms have many potential uses, this type of covered hideout does too. You could use this sheltered area as a seating area, dining room or outdoor kitchen. It would also be the perfect spot for a hot tub.
You can pick a standard Highlander 3 or Lowlander 3 layout, which, as we can see, are full of features -we just love the positioning of that picture window! Alternatively, the JML Garden Roms team will work with you to create your ideal configuration.


