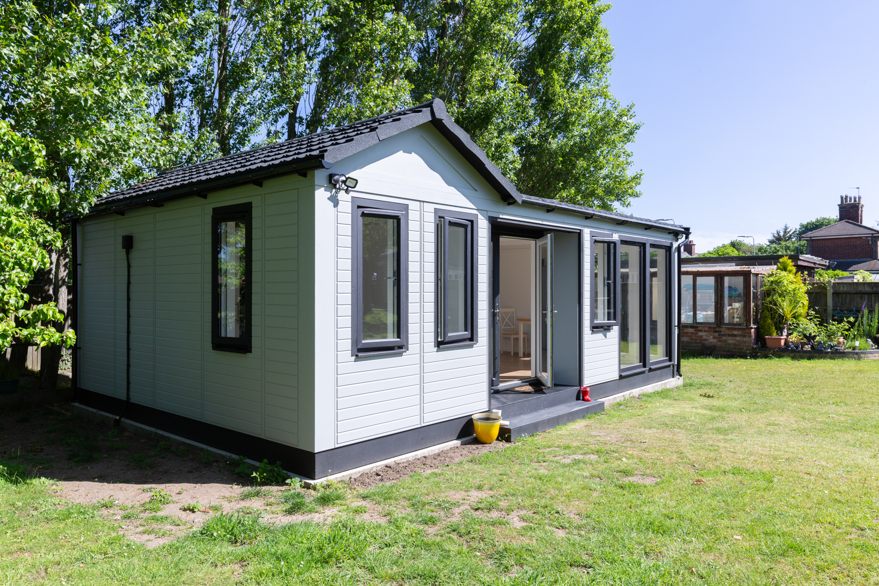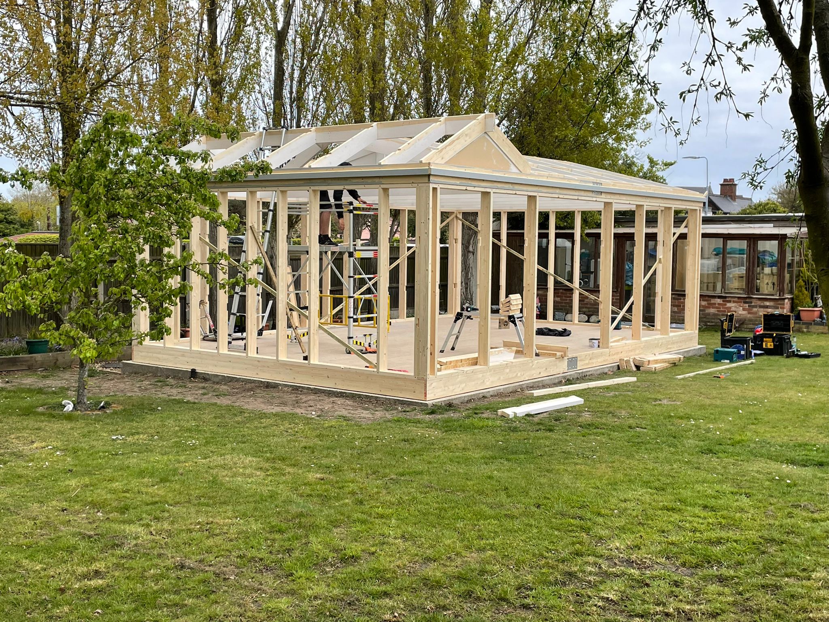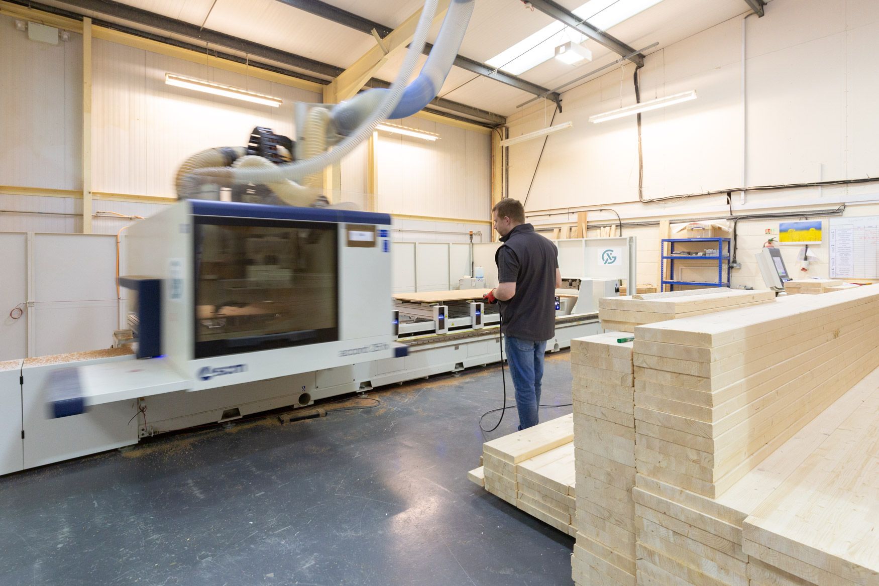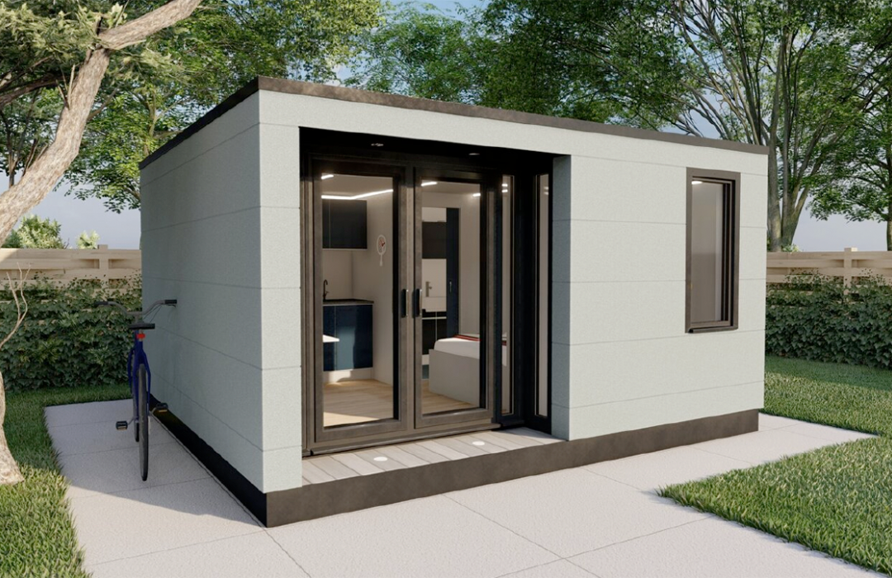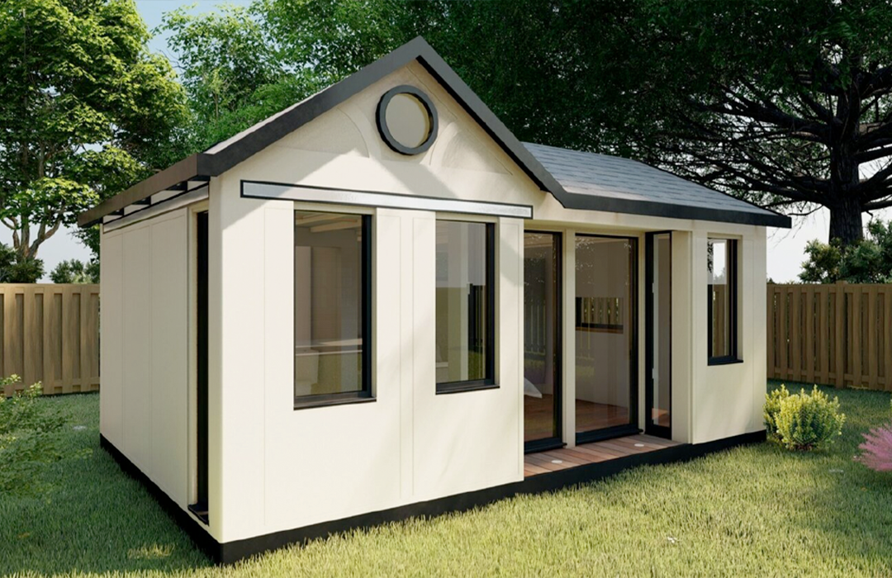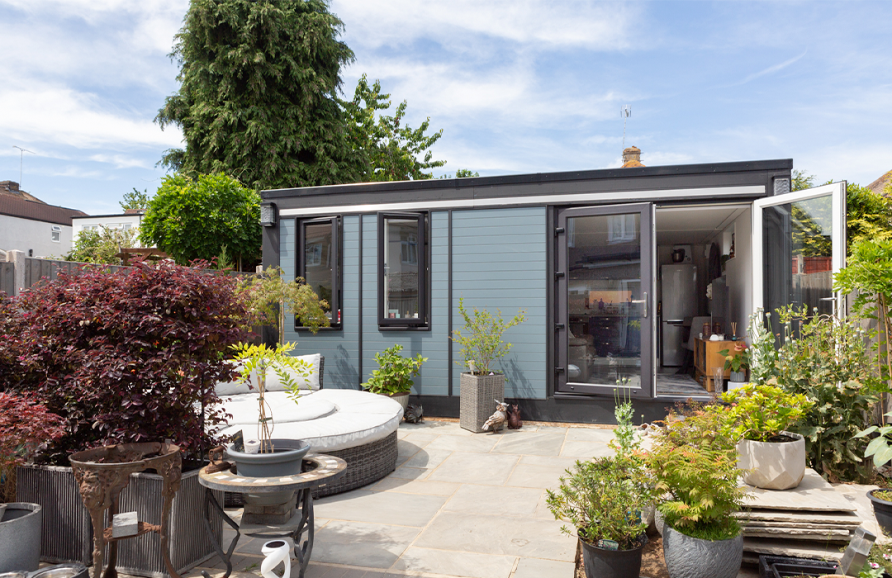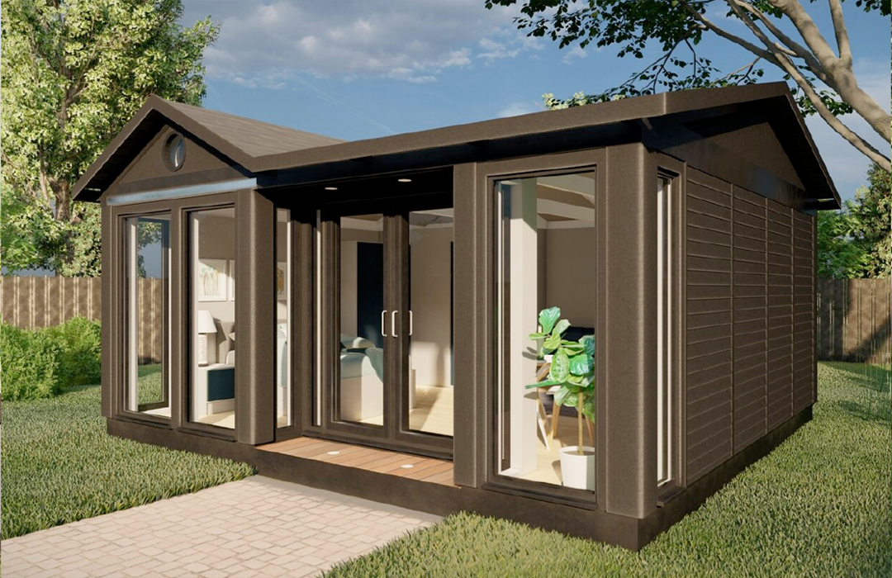Garden Annexes
Published: 6 March 2023
Garden Annexes by GX Modular Ltd is where traditional timber framing and precision computer-guided technology meet to create a range of self-contained living annexes and guest bedroom suites. Manufactured in Suffolk, Garden Annexes' in-house team can install their multi-room annexes in just 5 to 10 days on-site.
Having known the team behind GX Modular for more than a decade, we know that a lot of time and research has gone into developing their four ranges of living annexe buildings. Their manufacturing process marries traditional multi-layer timber framing techniques with precision CAD/CAM technology which cuts each part of the building with a 0.1mm tolerance - an on-site, hand-cut joint could only dream of being that accurate!
The traditional timber frame constructed with Glulam timbers is engineered to be super strong as, if need be, the building can be lifted by crane out of the garden. The structure is then insulated with 100mm of polyisocyanurate insulation in the floor, walls and roof, creating a highly insulated envelope. Added to this are specialist membranes, double glazed doors and windows and durable external cladding finishes, and you have a building that offers comfortable living for decades to come.
The Garden Annexes team have created a palette of options you can choose from to personalise your annexe, from big choices like the kitchen and bathroom fittings to useability details such as the positioning of power points and finishing details like flooring and blinds.
In-house manufacturing and installation
While many of the garden annexe companies we feature on this site offer a project-managed service whereby they source SIP's panels from one company and then engage sub-contractors to assemble the building for them, Garden Annexes take a different approach.
Garden Annexes manufacture buildings in their Suffolk factory, utilising their high-end CAD/CAM equipment. This means your building is manufactured in optimum conditions by the in-house team. This process of gathering and engineering the parts in the factory means that Garden Annexes' on-site build stage is quick. Because much of the 1st and 2nd fix work can happen simultaneously, build times are typically 5 to 10 days, meaning minimal disruption for you.
Rather than sub-contract the installation phase, like other companies, Garden Annexes have an in-house installation team. In-house installation teams like this are trained to better understand the construction process and materials they are using, than the more general sub-contractor approach. So, the on-site build process is straightforward, and you benefit from working with one company throughout the project.
An end-to-end service
Garden Annexes offers an end-to-end service for their clients. Their designers will work with you to create an internal layout that works for you and guide you through all the options to personalise your annexe, from positioning doors and windows to picking the finishes for your kitchen and bathroom.
Garden Annexes have an in-house team to guide you through the approval process for your living annexe. Garden Annexes buildings are designed to be moveable and comply with the Caravan Act, meaning they can be built without Planning Permission. The Garden Annexes team will secure a Lawful Development Certificate on your behalf. This process is explained in detail in this article.
We've discussed how Garden Annexes manufacture their buildings in their Suffolk factory and how their in-house installation team will assemble your building on-site. Garden Annexes also offer a Site Pack where their in-house team will cast the concrete foundation, dig the service trench and lay and connect the cabling and pipework for the electrical system and water, waste and drainage systems.
This end-to-end service means as the Garden Annexes team leaves the site, your new home will be fully commissioned and ready to move into.
Four ranges, 24 sizes, infinite layouts
You have four ranges of Garden Annexe to choose from, with each range available in 24 different sizes. There is lots of flexibility in the internal layout of rooms, and the number and positioning of doors and windows around the building, so you can really personalise your annexe.
We encourage you to explore the four ranges. Personally, we are torn between the contemporary lines of the Annexxa and XB ranges and the traditional detailing and pitched roofline of the St George and Iyvo options.
How much do Garden Annexes cost?
The Garden Annexes website makes it easy for you to get an idea of the price for the four annexe ranges. The prices quoted include the kitchen and bathroom fittings, VAT, delivery and installation. The Site Pack element that covers the groundworks and connection to the mains services is priced following a site survey.
Next steps
Explore www.gardenannexes.com to learn more about this exciting range of garden homes and guest bedroom suites. We suggest you request a brochure to learn more about the options you have to personalise your annexe.
If you have any questions, the friendly Garden Annexes team will be happy to answer them. You can call them on 0800 368 9781 or email them at hello@gardenannexes.com.


