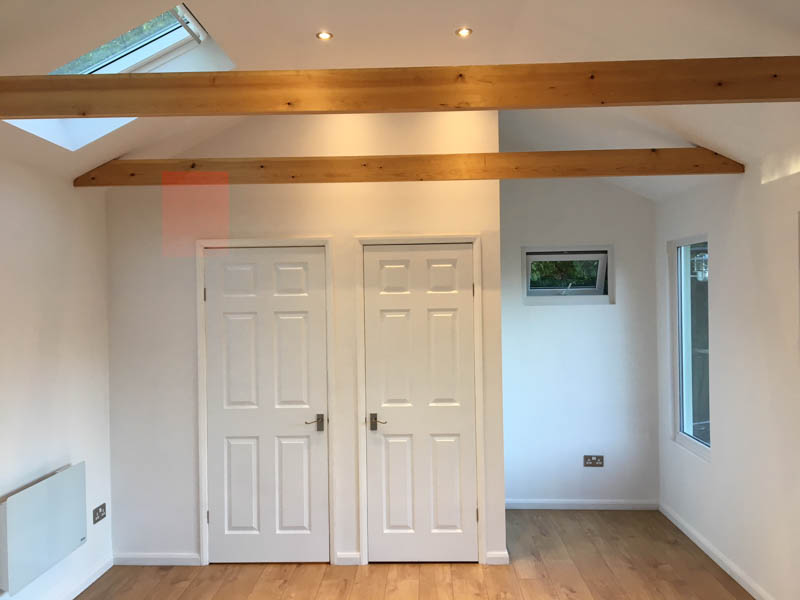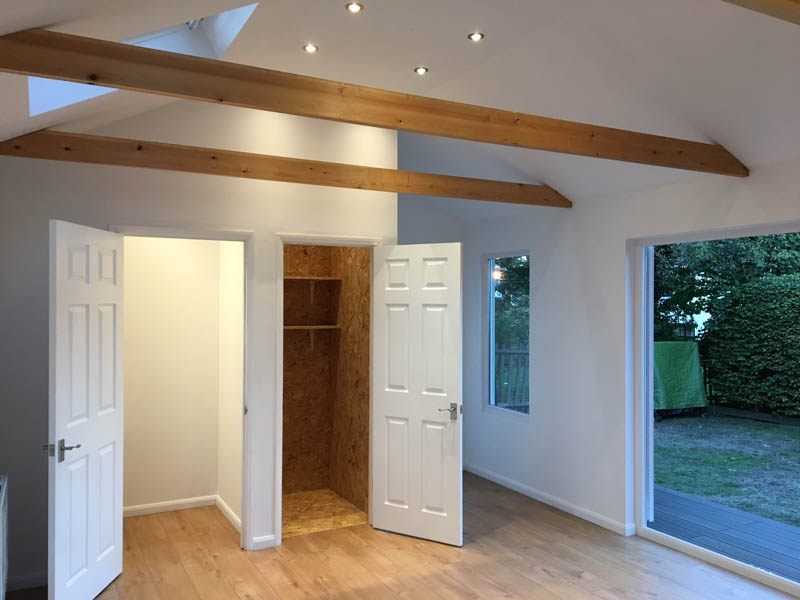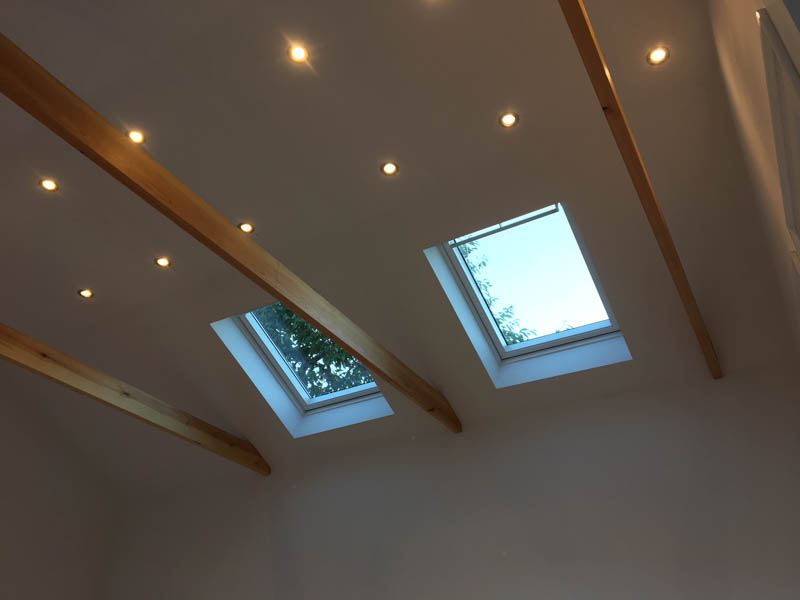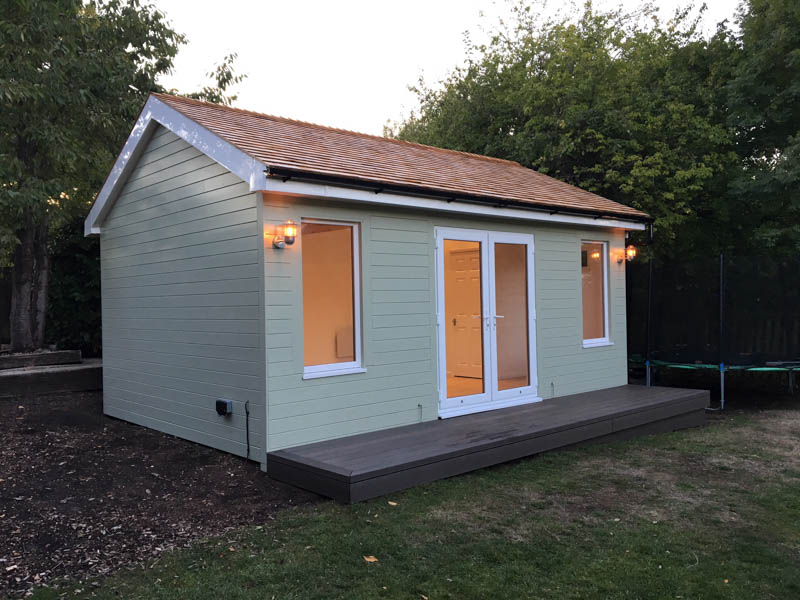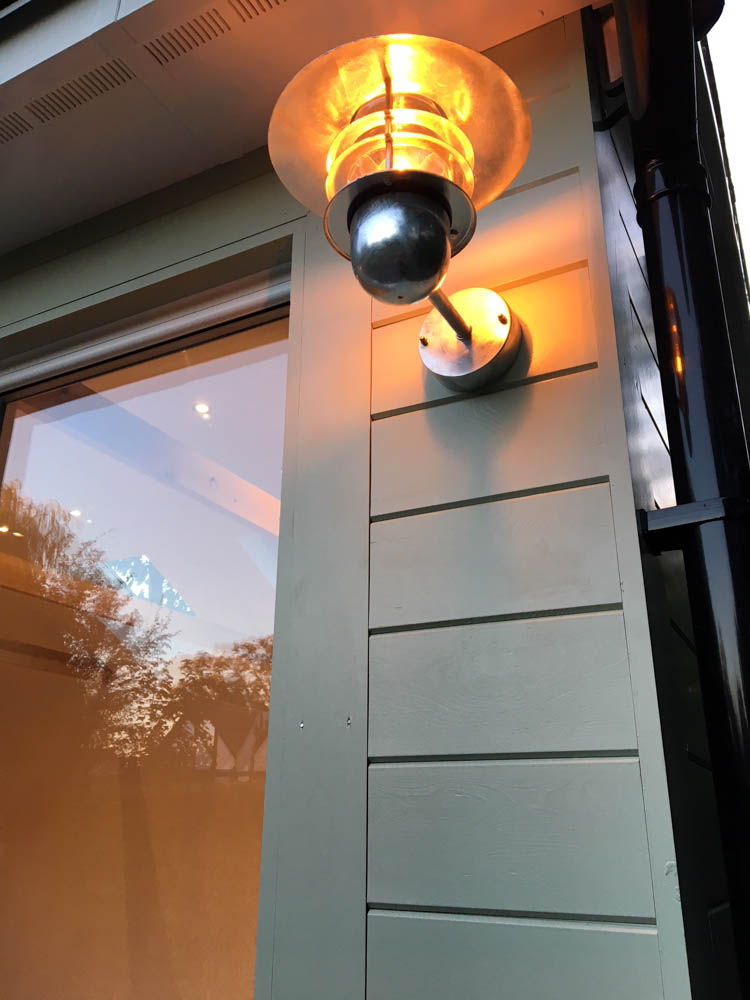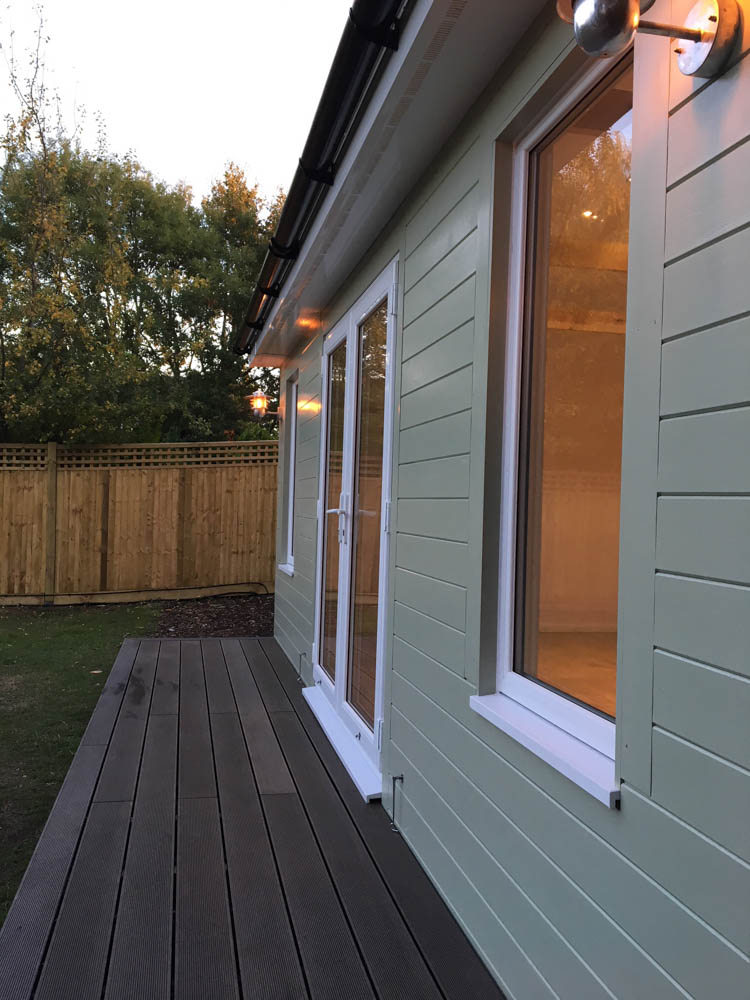We were excited when images of this garden room with vaulted ceiling by Ark Design/Build popped up in our inbox. It is a clever design that successfully mixes traditional and contemporary design features.
The pitched roof garden room sits on a footprint of 6 meters wide by 4 meters deep, so is a sizeable building. Designed as a family room and an occasional ballet studio. Internal walls have been used to create a wc. and storage cupboard. These two smaller rooms also have high ceilings.
The garden room has a more traditional style externally, but inside, the high-spec finishes offer a contemporary feel. The walls and ceiling have been plasterboarded, skimmed and decorated. Combined with the laminate flooring and exposed beams, a light and airy interior has been created. Velux roof windows enhance the feel of the light-filled room.
The garden room was built under the Permitted Development rules. It has been positioned at least 2 meters from any boundary, so a pitched roof design was possible. The building is 4 meters tall at the ridge and 2.5 meters tall at the eaves. The Ark Design/Build team have maximised the Permitted Development allowances, resulting in this impressive vaulted ceiling.
Externally, the garden room has a traditional feel with painted cladding and a beautiful Cedar shingle roof. Exterior grade Farrow & Ball paint has been used on the cladding. The customers chose Vert De Terre, but you could choose any colour from the Farrow & Ball palette. The soft green cladding is enhanced with the contrast of the white uPVC doors and windows. The fascia, soffit & bargeboards have also been finished in white.
Traditional style pitched roof garden rooms are not uncommon, but this example by Ark Design/Build is a much higher specification than many of the others currently on the market.
To learn more about creating a pitched roof garden room like this, talk to the Ark Design/Build team on 077608 829 50 or take a look at their website.


