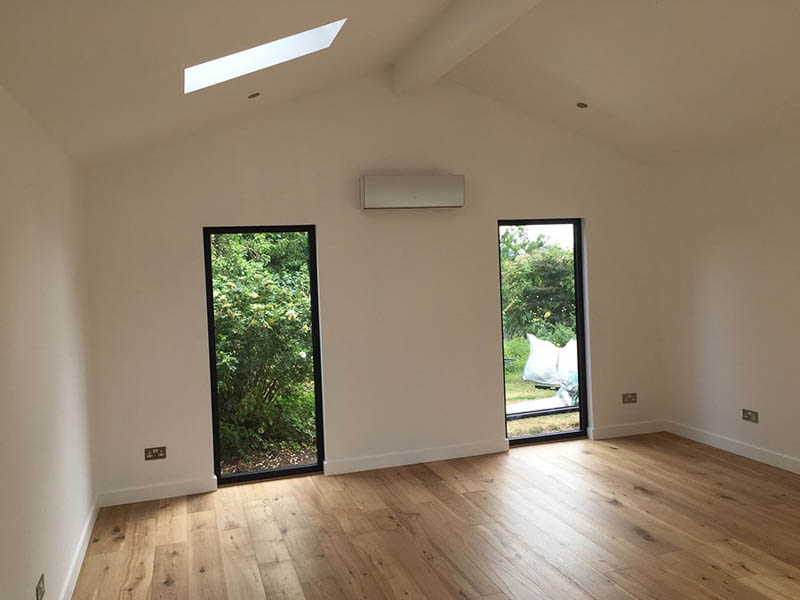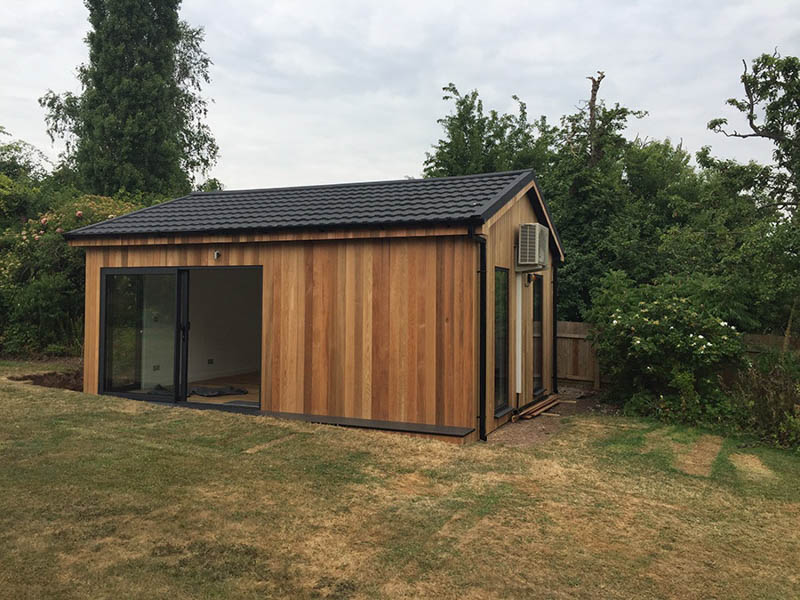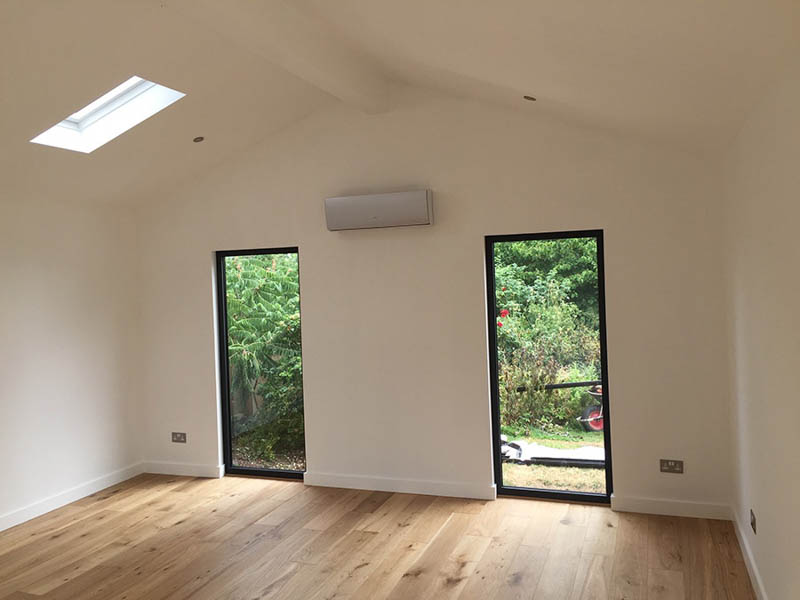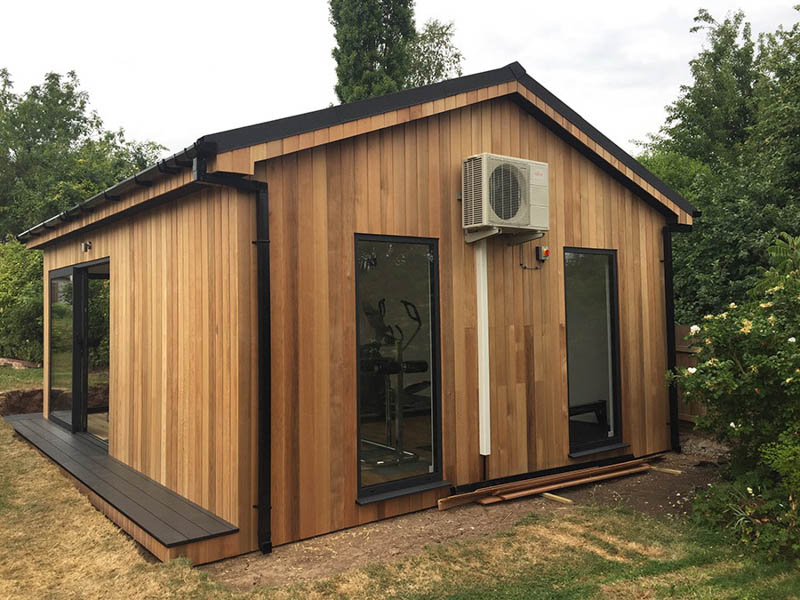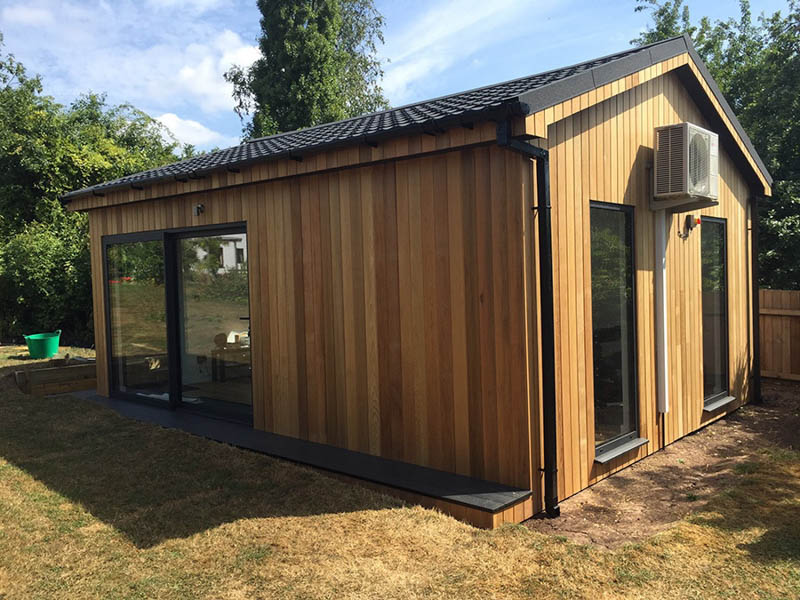Pitched roof garden rooms always catch our eye. It's not just the character that the tiled roof gives the exterior of the building but the interior space they create. The vaulted ceiling that is formed by pitched roofline creates an interior that has a much more spacious feel than their mono pitch counterparts.
Contemporary style pitched roof garden room
Garden Spaces are one of a handful of garden room designers who offer pitched roof garden rooms in a contemporary style. Their Apex Duo range is a high specification building that mixes Western Red Cedar cladding with a beautiful tiled roof. Aluminium framed glass doors and high-level windows flood the room with natural light and create a wonderful connection with the garden.
Inside, an engineered wood flooring is laid, while the walls and ceiling are plastered and decorated. The electrical fittings all have metal faceplates, completing the high spec finish.
This example of the Apex Duo is a spacious 6.32m long by 5.27m wide.
More headroom with a pitched roof design
As we can see from these photos, this garden room has fantastic headroom. Garden Spaces tell us, a minimum of 2.8m has been created. This makes this style of building ideal for uses such as a garden gym, where extra headroom is a real bonus.
Pitched roof garden rooms can still be built under Permitted Development as long as they are no taller than 2.5m at the eaves or 4m at the ridge. They must, however, be positioned at least 2m from any boundary.
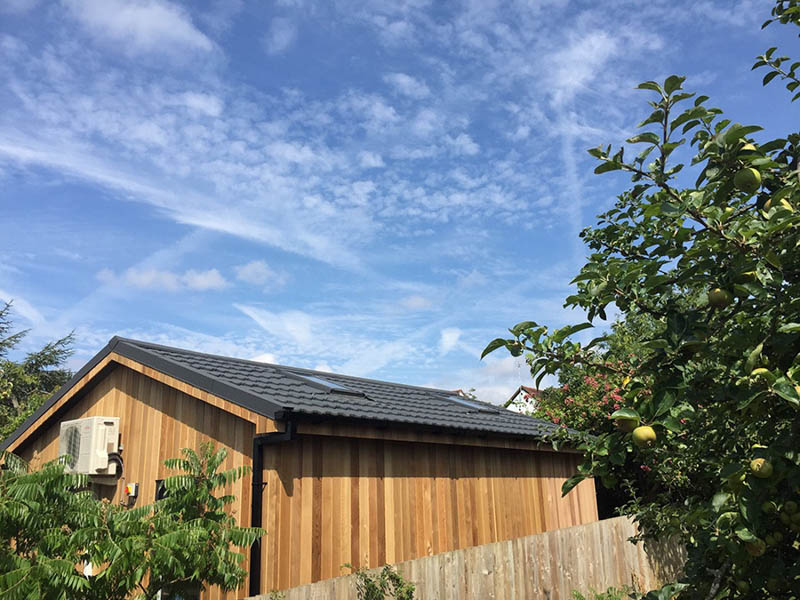
Looking at this project, we would assume that a planning application was made because of its proximity to the fence. The Garden Spaces team can help make the planning application process stress free for you, if your project requires it.
Skylights ideal when backing onto neighbours
Part of the appeal of this garden room is that it is so naturally light. This is because there is glazing on all sides. Capturing light throughout the day. With the building's proximity to the boundary fence, any window positioned on this wall would overlook the neighbours.
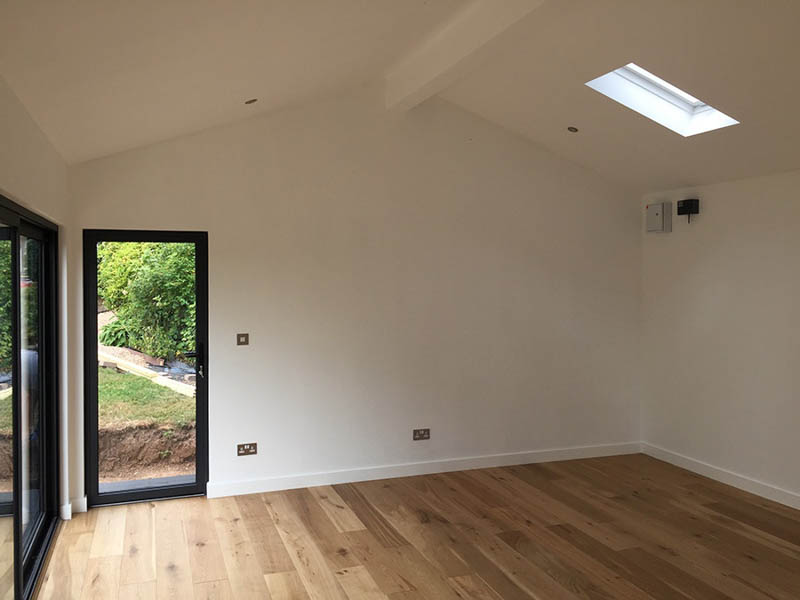
By positioning skylights in the roof, Garden Spaces and their client have come up with a solution that captures that natural light but does not compromise the neighbour's privacy.
Having skylights in our own Garden Room HQ, we can't overemphasise the benefits top-level light brings into a garden room. Do consider including a window of two into your design!
Attention to detail
We have to point out a small, yet impressive bit of detailing on the exterior of this garden room. Generally, with a pitched roofline like this, smooth boards would be used on the gable end and the fascia boards. These would either be planed Cedar to match the cladding or aluminium sheets colour matched with the doors.
In this case, the Garden Spaces team have continued the tongue & groove cladding along the fascia and barge boards of the gable end. To take the time to meticulously cut and fix these small sections, particularly the angled sections of the gable end, is real attention to detail.


