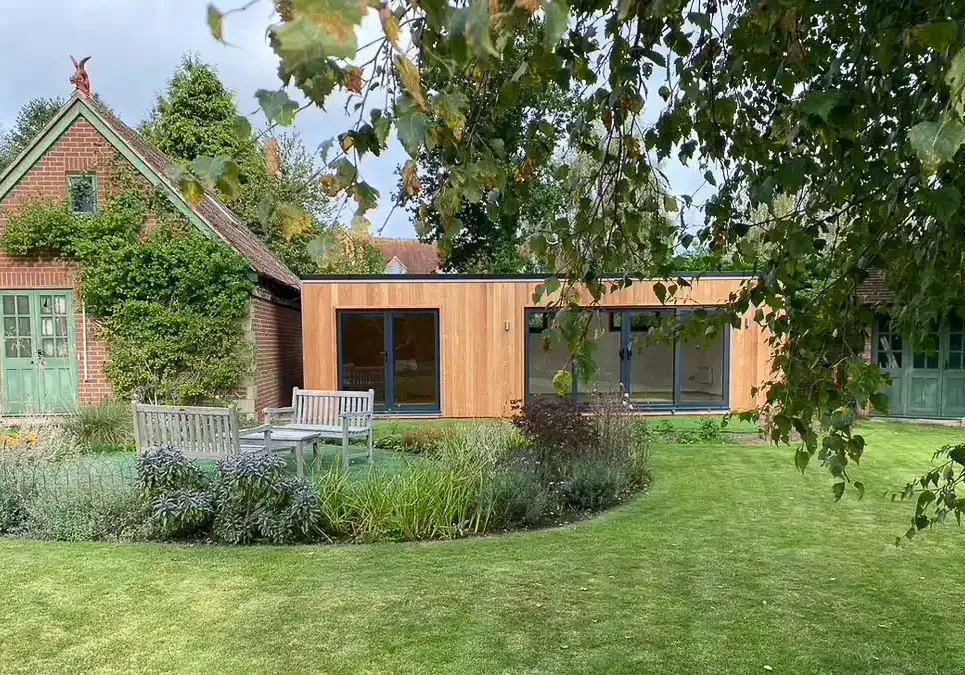Family rooms in the garden
This page looks at a selection of garden room projects which were designed around the need for additional family space. These rooms tend to be multifunctional spaces catering for different uses from homework space to home cinemas.
Check to see which garden room companies work in your area
Not all of them do!

Garden Room Designed for Now and the Future
Swift Unlimited clients wanted to create a garden room that could be used as a home gym, office, and family space with a kitchen and shower room. They also wanted a room that could be used as a physio treatment clinic in the future.

Shou Sugi Ban Garden Room
Garden room with discreet storage by Rustic Realities that is clad externally with Shou Sugi Ban timber that looks good and is highly durable.
The garden room has primarily been designed as a den for the owners son to setup his computer and enjoy time with friends.

A Garden Room: An Alternative to a House Extension
If you are considering adding an extra room to your house, your initial thought might be to construct a house extension. However, this process can be time-consuming and disruptive, requiring coordination with multiple companies. In contrast, standalone insulated garden rooms have emerged as a viable alternative, offering a quicker solution where you work with a single company managing the entire process. Additionally, building a garden room typically results in significant cost savings compared to adding a house extension.
Cosy Garden Rooms recently provided a comfortable sitting room for clients who required additional space. This solution was particularly ideal when the option of building a house extension proved too costly and complex.

An Angled Corner Softens a Garden Studio
Working with Ark Design Build is a collaborative process. When their client in Tunbridge Wells suggested adding an angled wall to soften the building, they were happy to incorporate it into their designs. As we can see, the garden room blends seamlessly into the elegant garden.

Split-Level Garden Room Creates a Great Interior Space
Unusual garden configurations may cause many garden room companies to walk away, but for experienced designers like Timber Rooms, they present an opportunity to create something unique that maximises the space and provides valuable extra living space.
The split-level layout gives the interior a unique dimension, allowing for two defined uses that still work together as one cohesive space.

Garden Rooms Tailored Around You
Crusoe Garden Rooms is a long-established company that works throughout the UK. A key feature of their work is tailoring their designs to meet the unique requirements of each client.
A recent project in Derbyshire is a fine example of their approach. The clients wanted to extend the usability of their garden with an insulated garden room that could be comfortably used year-round. They chose an 8m x 4m building and worked with the Crusoe team to configure the layout and specifications.

Guide to Garden Room Prices: 2024 Edition
Explore our updated guide to garden room prices for 2024. Includes costs for various building sizes and bespoke designs, including VAT.

Extend Your Garden Room with a Hot Tub Shelter
Extend Your Garden Room with a Hot Tub Shelter Published: 11 May 2024Reading Time: 1 minute 53 seconds One of the great joys of a garden room is that it allows you to enjoy your garden regardless of the season or weather. These rooms can also be tailored to how you plan to use the […]
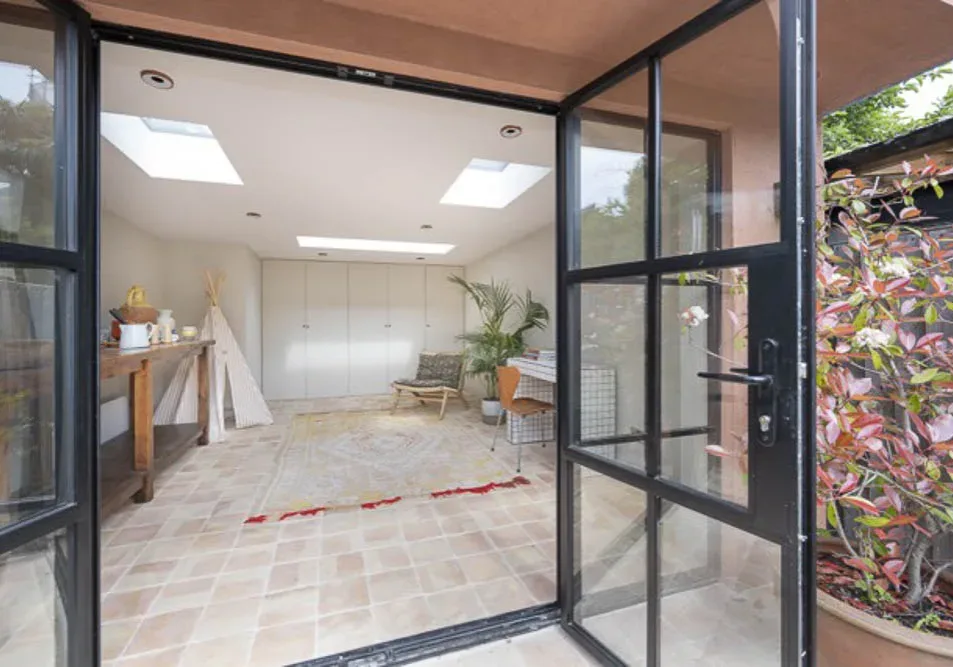
Alpaca Garden Rooms
If you are looking for a contemporary-style garden room in North London, you’ll want to check out the work of Alpaca Garden Rooms. Led by designer/carpenter Tim Worsley, they create buildings that are comfortable to use all year round, incorporating eco-friendly materials that enhance the efficiency of the room.
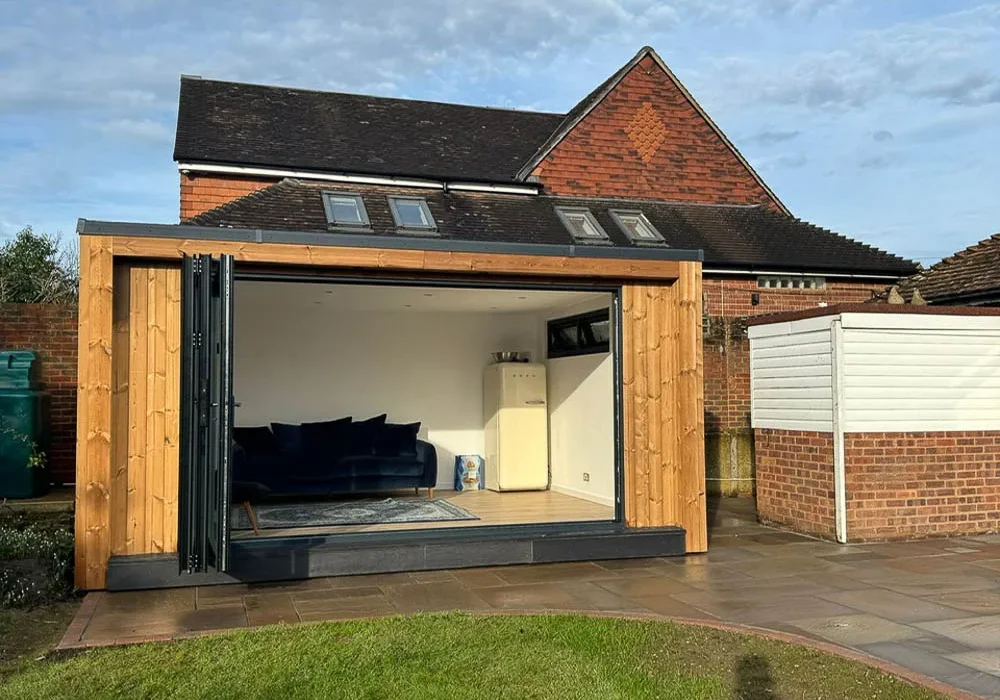
4.8m x 4m Garden Sitting Room
A fully insulated garden sitting room is a comfortable space to sit and take in the garden views, away from the main house’s distractions. It’s an ideal setting for enjoying some personal time or for entertaining friends and family. This recent project by Ark Design Build serves as an excellent example.
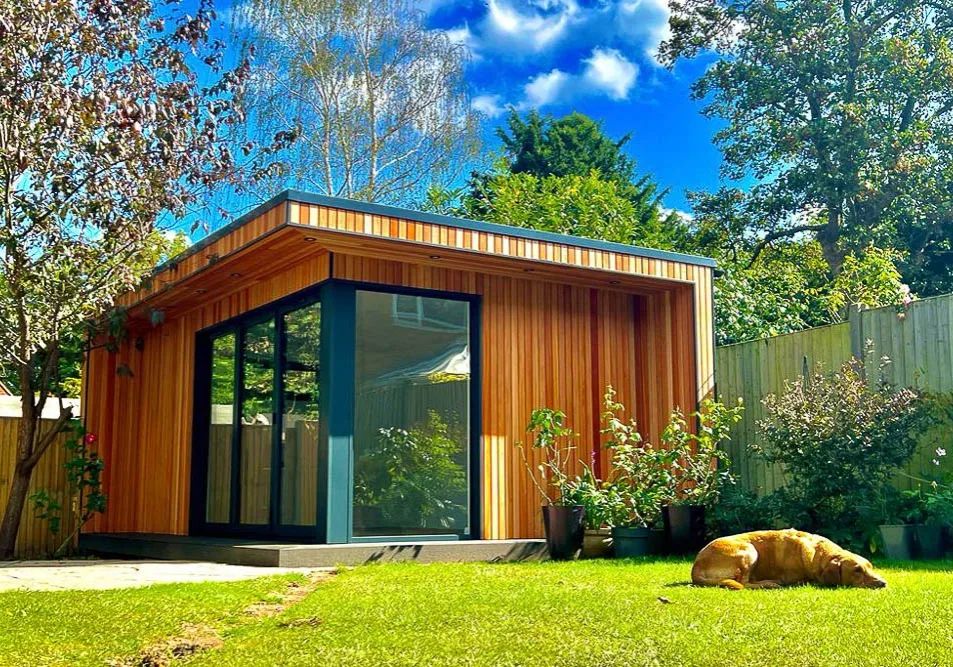
InFrame Garden Rooms
InFrame Garden Rooms specialise in steel-framed garden rooms and living annexes in London and Surrey. Their Vantage and Panoramic ranges provide a well-specified starting point for a customised building, or you can opt for their bespoke design service if you are seeking something unique.
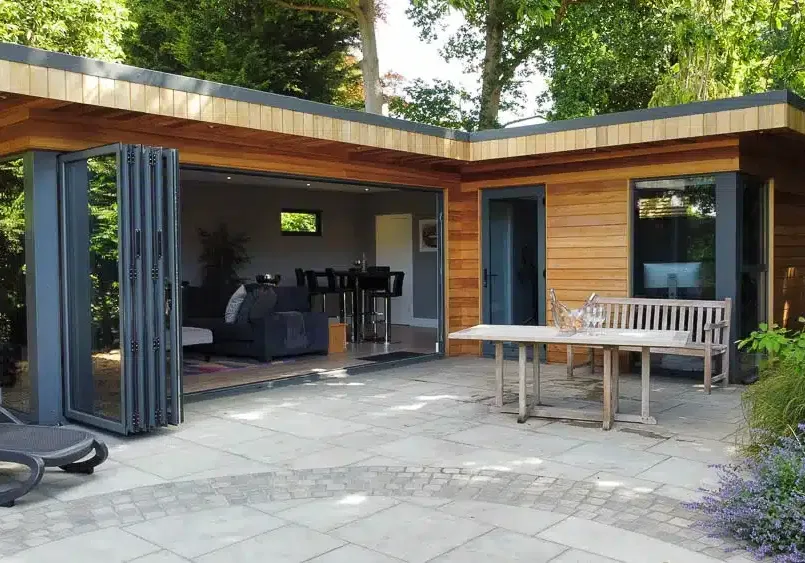
Garden Room for Work and Entertaining
When you collaborate with an experienced garden room designer who understands space and the potential of their chosen building system, a garden room can fulfil two distinct functions while remaining a cohesive space. This project by Timber Rooms exemplifies this dual-purpose approach.
Timber Rooms’ clients sought to create a building that would serve both as a home office and a comfortable entertainment area, enabling them to enjoy time with family and friends throughout the year.
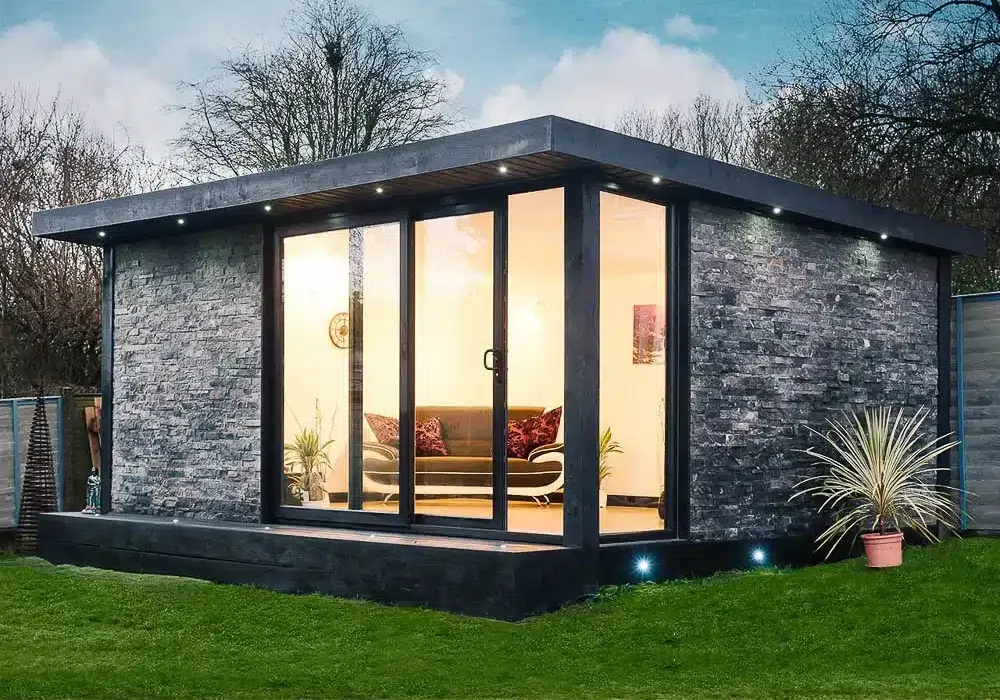
Rockwood Garden Studios
If you are looking for a low-maintenance garden room that also has character and style, you’ll want to explore the options at Rockwood Garden Studios. Offering contemporary-style insulated garden rooms, Rockwood utilises a palette of durable materials including natural stone, glass, and metal finishes.
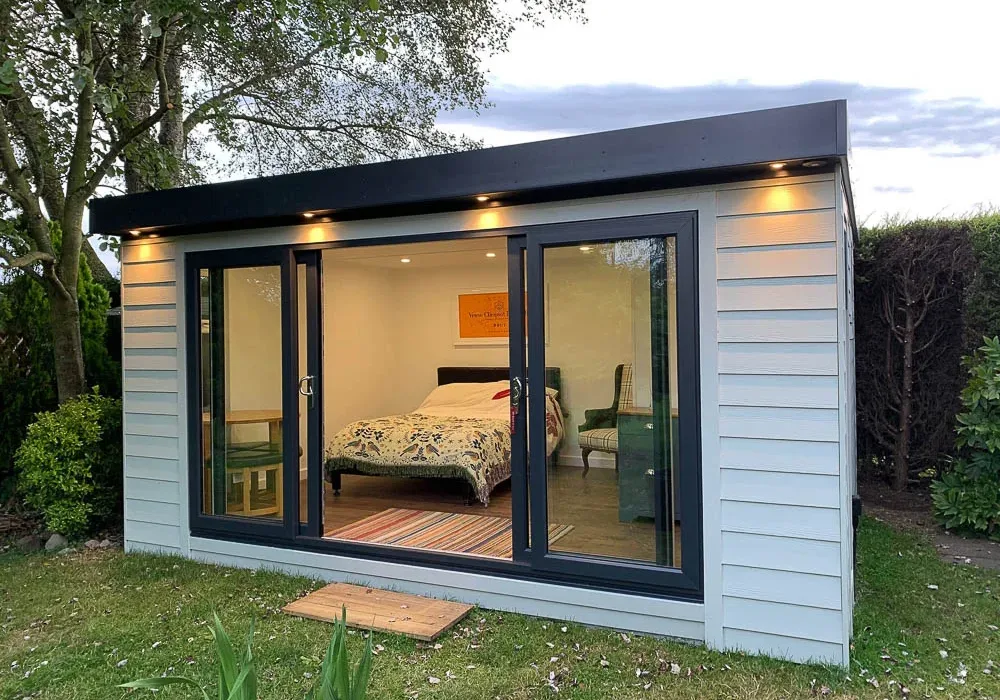
Cosy Garden Room with Bathroom
This 5m x 3.5m garden room by Cosy Garden Rooms has been designed as a multipurpose space. Complete with a bathroom it serves as a home office, family sitting room and occasional bedroom.
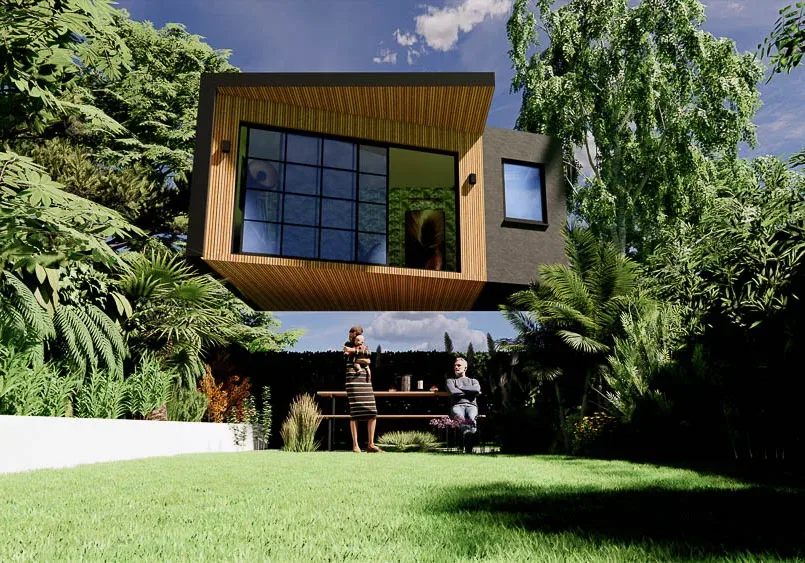
A ROOM IN THE GARDEN Unveils World’s First Gravity-Defying Garden Rooms
A ROOM IN THE GARDEN, a pioneer in bespoke garden room designs, is thrilled to announce the launch of an extraordinary innovation in outdoor living spaces: the Gravity-Defying Garden Room. This groundbreaking concept introduces a garden room that levitates a few inches above the ground, creating an illusion of floating on air, a first of its kind globally.

Understanding the regulations that are relevant to your garden building project
Understanding the regulations that are relevant to your garden building project Published: 25 March 2024Reading Time: 1 minute 22 secondsGuest Post by: Garden Affairs There are various rules and regulations from different authorities that can influence how to proceed with your garden building project. Typically the first consideration is whether Planning Permission is required and […]
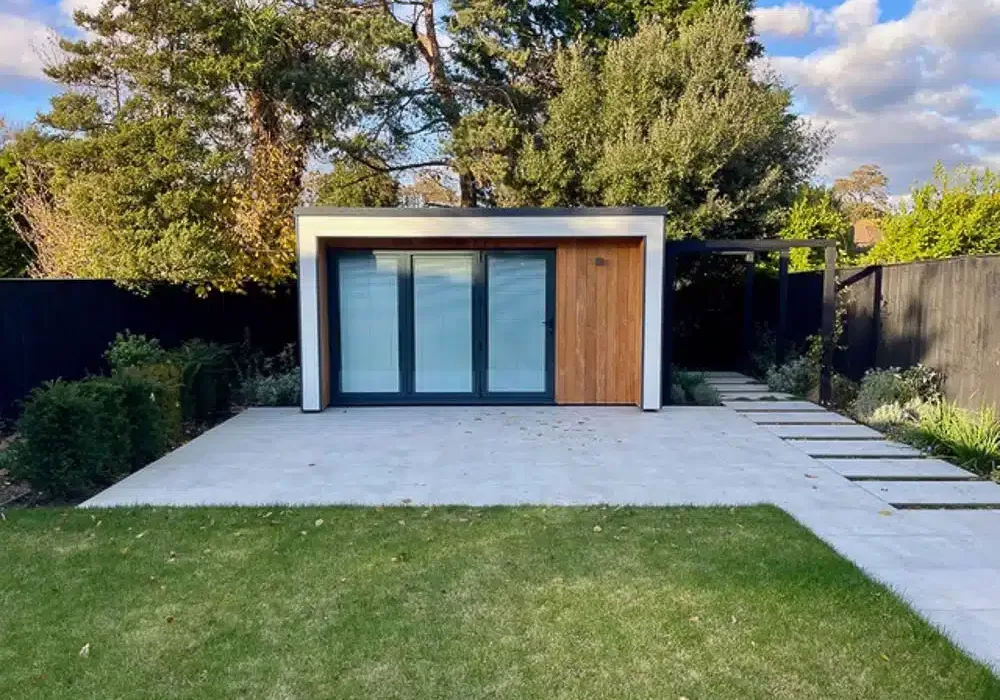
Mixing Exterior Materials Enhances This Contemporary Garden Room’s Style
Mixing exterior cladding finishes adds significant style and character to a garden room. In this project by Executive Garden Rooms, three premium finishes—crisp white render, warm Western Red Cedar, and sleek dark grey composite—are combined to striking effect. These materials enhance the contemporary aesthetic of the building while promising a long, low-maintenance lifespan.
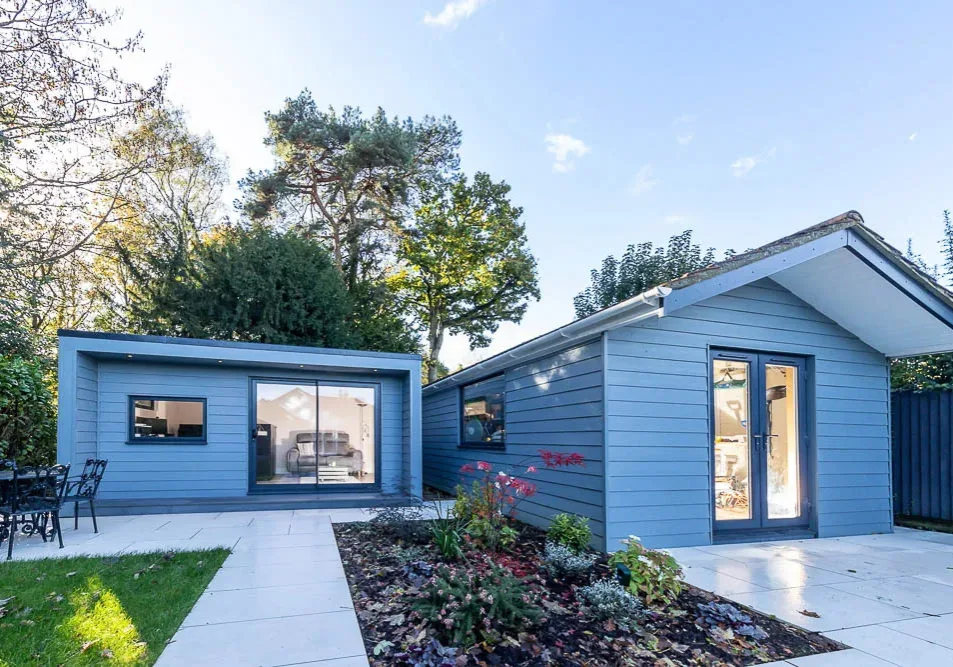
Garden Office and Garage Renovation
Miniature Manors not only designed and built this 5m x 3m home office and family room in East Sussex but also took on the renovation of the exterior of the adjacent garage. This approach resulted in two independent buildings that harmonise perfectly with each other.
Few garden room companies go the extra mile to take on additional tasks like these, ensuring their clients’ visions are fully realised.
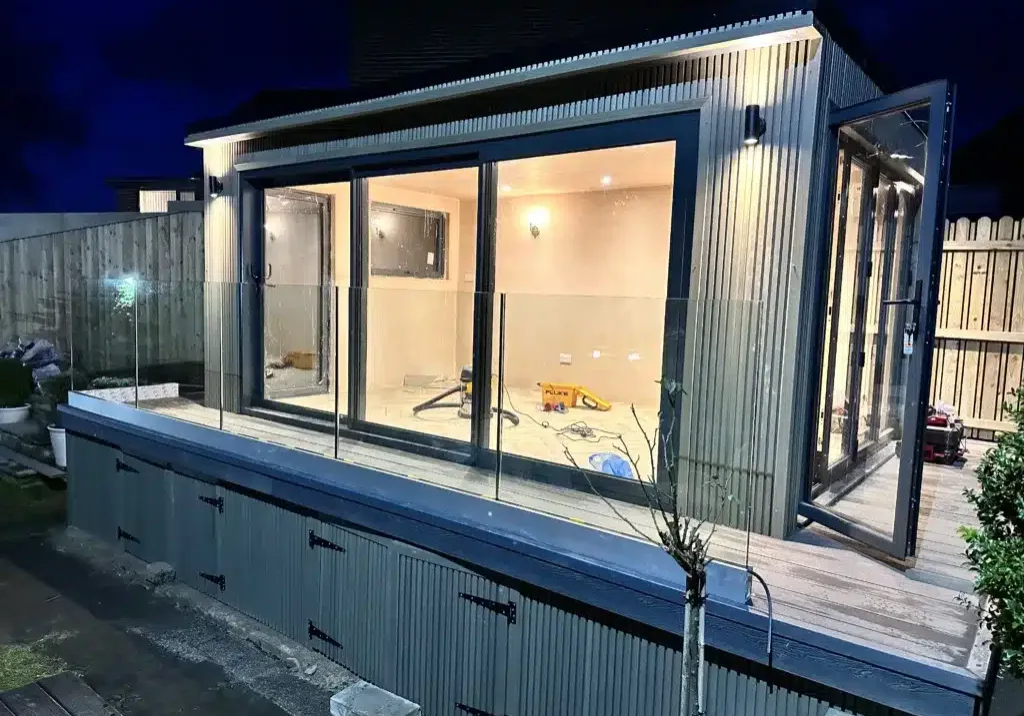
Transforming an old garage into a modern garden room
Heritage Garden Studios replaced an old garage with a highly insulated garden room that has created a versatile room that can be comfortably used all year round.
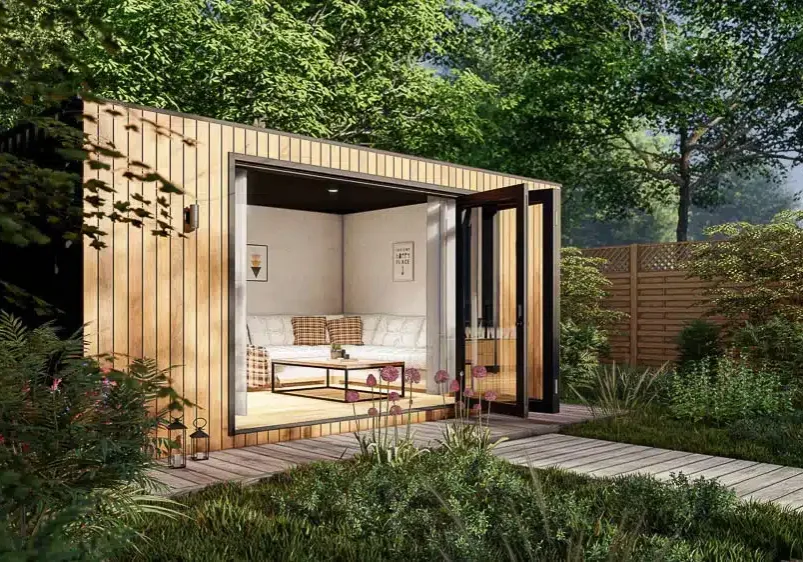
Into The Garden Room
Into The Garden Room offers a range of well-specified garden room options that can be tailored to your choices. They also offer bespoke design services that allow them to create tailor-made designs.
Interestingly, Into The Garden Room also offers the option of a garden spa which can incorporate a sauna or steam room.
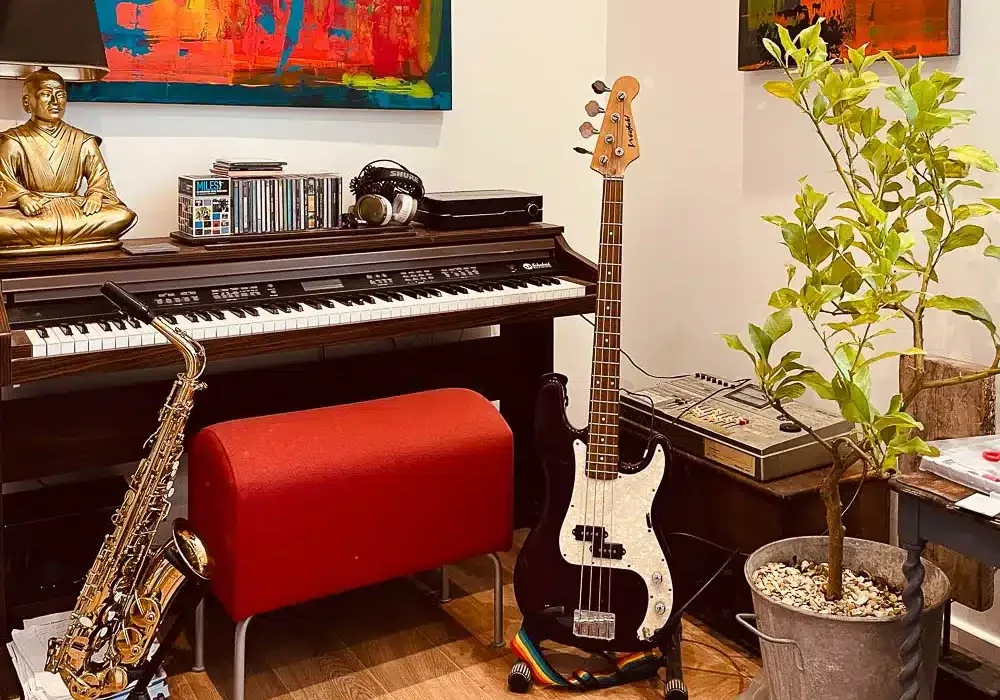
Crusoe music rooms are a ‘Big Hit’ with clients
As musicians themselves, Crusoe Garden Rooms Limited understands sound and can tailor their garden room specifications to meet your specific acoustic requirements. Over the years, they have created soundproof studios for both professional musicians and keen amateurs, as well as incorporating soundproofing into home cinemas, and yoga and meditation rooms, ensuring a peaceful and quiet space.
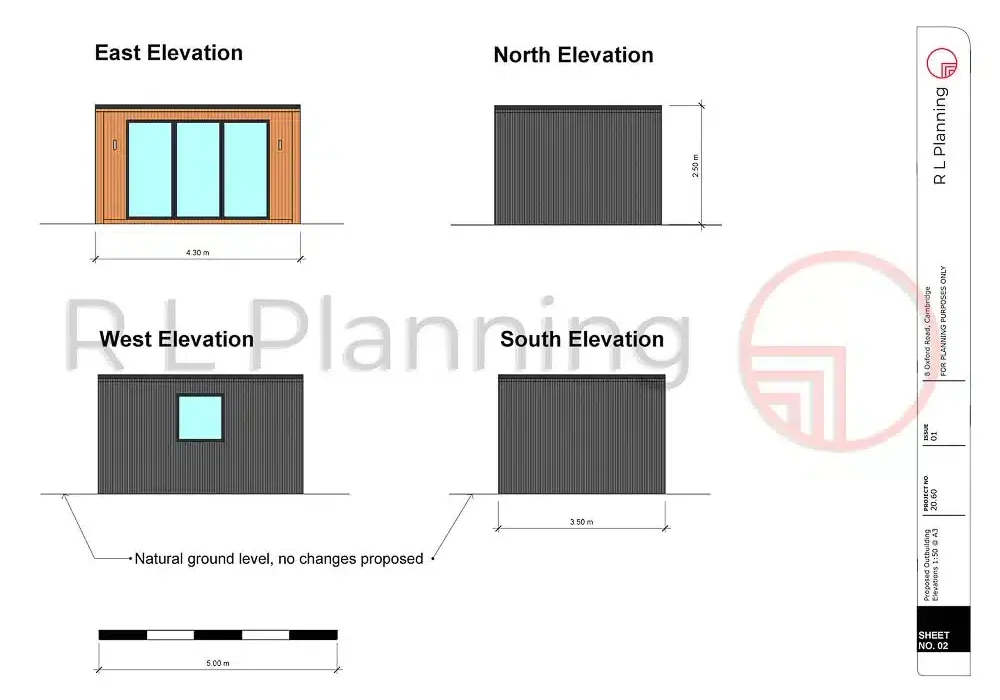
R L Planning
Discover how R L Planning transforms your garden room vision into reality. A planning consultancy specialising in garden rooms & annexes, they manage complex regulations and ensure successful outcomes. From obtaining Lawful Development Certificates to advising on ambitious designs, their expertise covers every step of your project, backed by over 25 years of experience in both public and private sectors. Access their efficient online service across England for a seamless planning experience.
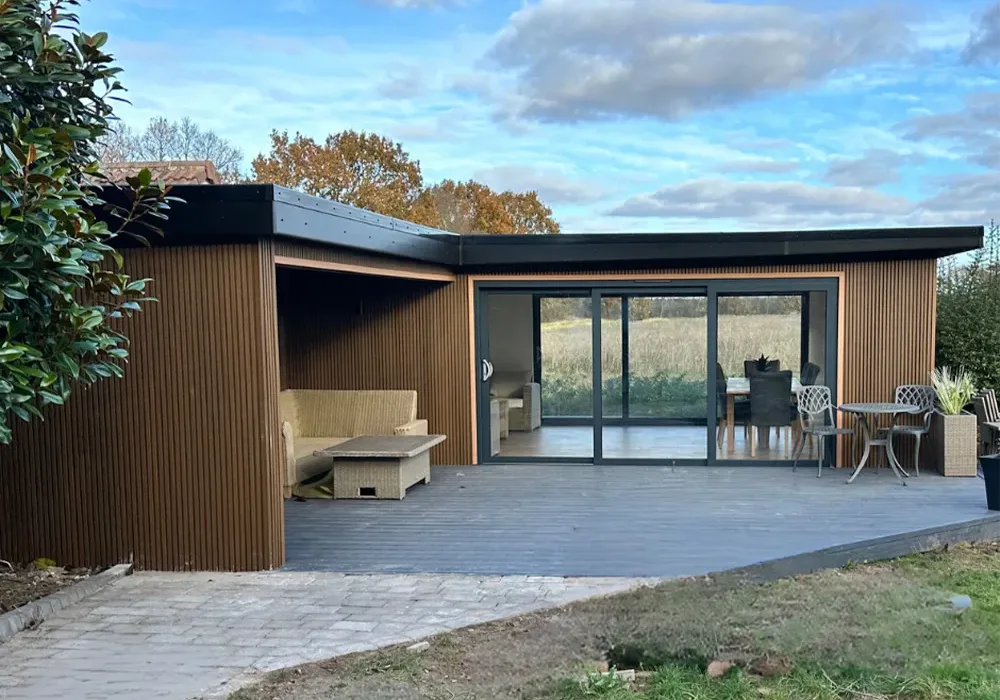
Inside-Outside Home Entertaining Space
This L-shaped building, crafted by Heritage Garden Studios, was designed to enable the owners to comfortably host family and friends in any weather, it seamlessly blends functionality with style.
Thoughtfully planned, the building not only frames picturesque views of the garden and the countryside beyond but also creates both indoor and outdoor dining areas.
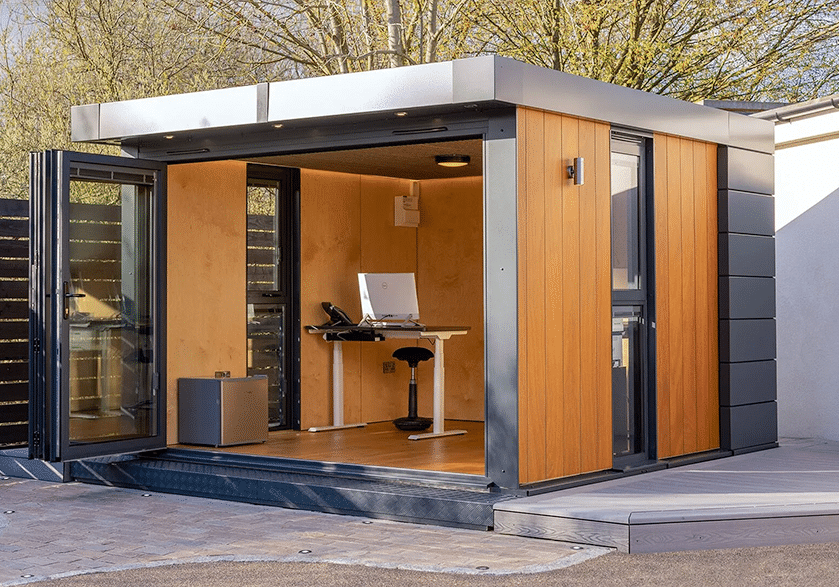
Kennedy Garden Retreats
Kennedy Garden Retreats have caught our eye with their range of modular garden rooms that can be personalised around each customer. Their Windsor design particularly stands out amidst contemporary garden room options, thanks to its unique exterior finishes and meticulous detailing.
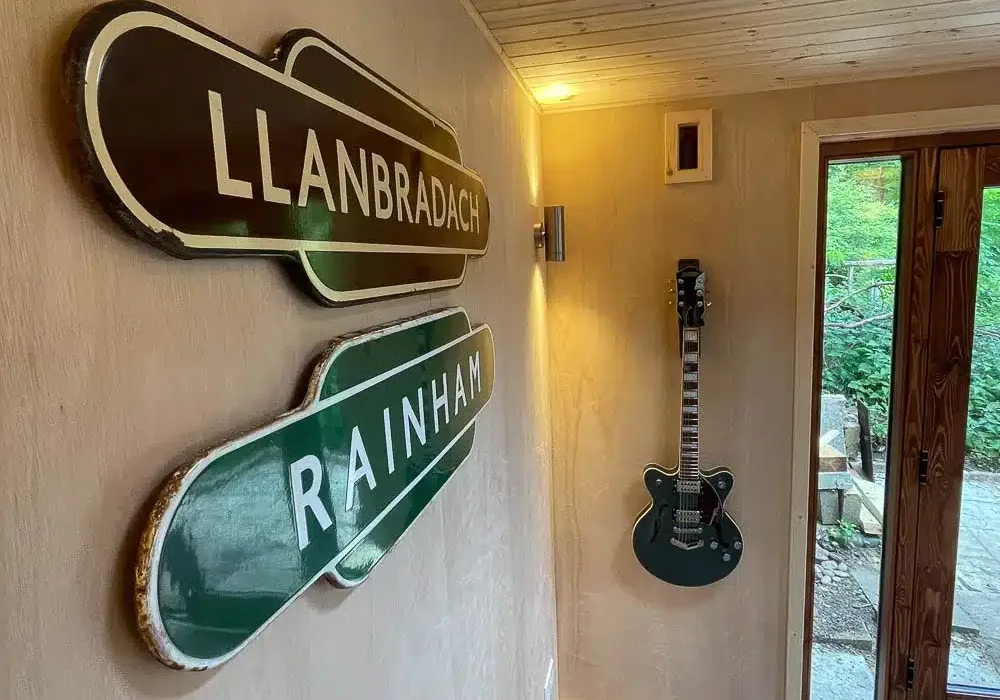
Unique garden office/mancave with storage
This 4m x 4m garden room is divided up, offering a multifunctional main room that serves as both a home office and a man cave, alongside a separate storage area. The bespoke design features a variety of exterior cladding finishes, while the interior boasts a contemporary cabin aesthetic.
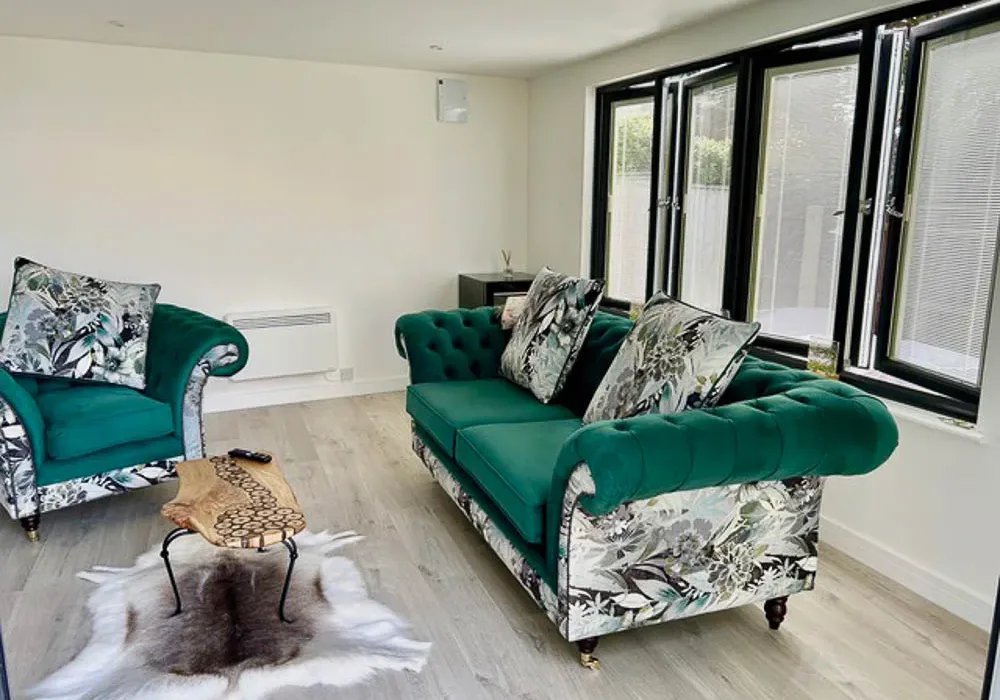
Comfortable garden retreat
Tranquil garden sitting room perfect for reading and spending quality time with friends and family by Executive Garden Rooms. The exterior of the 4.7m x 4.1m building features a durable mix of render and Cedral cladding, ensuring a long lifespan with minimal maintenance required.
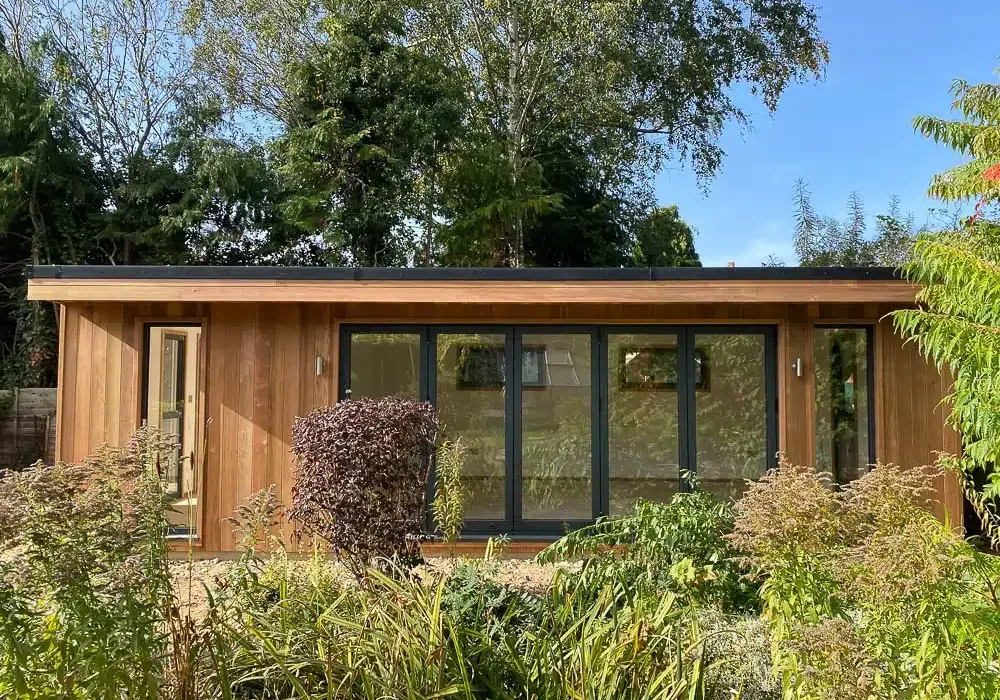
Two garden rooms built in two years for the same client
A quality garden room adds significant value to a home. For homeowners who love their current house but need extra space, garden rooms offer a cost-effective solution to extending their living space without the need to move or embark on major renovations. Then when it comes to selling their home, these versatile buildings can add significant value and appeal to potential buyers.
Recent clients of Crusoe Garden Rooms Limited can attest to this. Within two years, the company has constructed two garden room buildings for one family. This repeat business speaks volumes about the quality of Crusoe Garden Rooms Limited’s buildings and their stellar customer service. It also underscores how integral a garden room can be to a household.
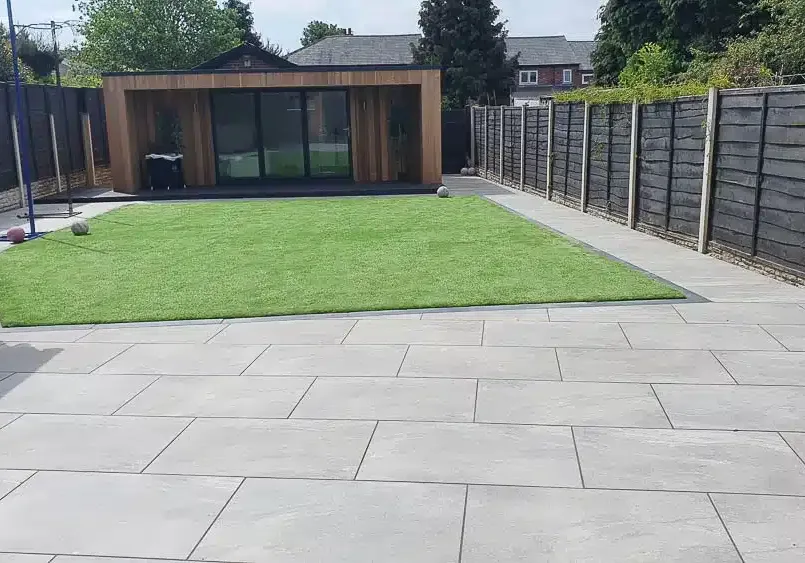
Sanctum Garden Studio with shower room and kitchen
Sanctum Garden Studios offer four popular ranges, each providing a wealth of customisation options. In addition to these ranges, they also offer a bespoke design service. This is ideal for those with a unique design in mind or for those wanting to integrate a cloakroom, shower room, or kitchen.
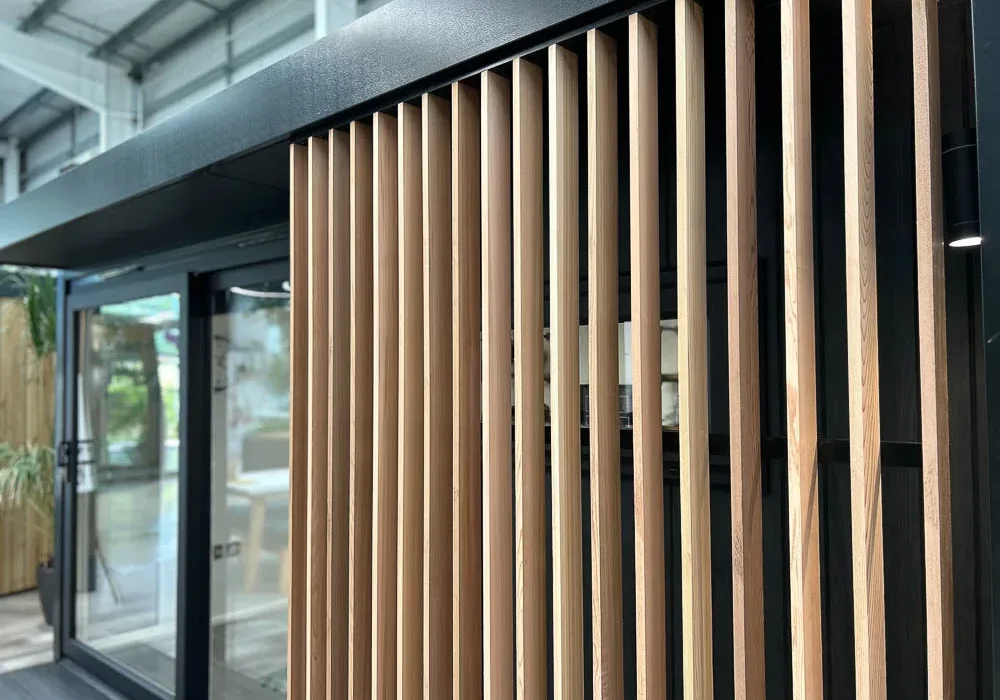
Green Retreats unveils exciting new features
Green Retreats continues to lead the way in innovation with the introduction of several new customisable design features on display at their Wescott showroom. To celebrate the launch of their new features, Green Retreats is having an Innovation event for the whole of October with has a special offer on all garden room orders with an installation before March 2024. Visit their Buckinghamshire showroom to see the latest innovations for yourself, or contact their Sales & Design Team to find out what offers can apply to your garden room project.
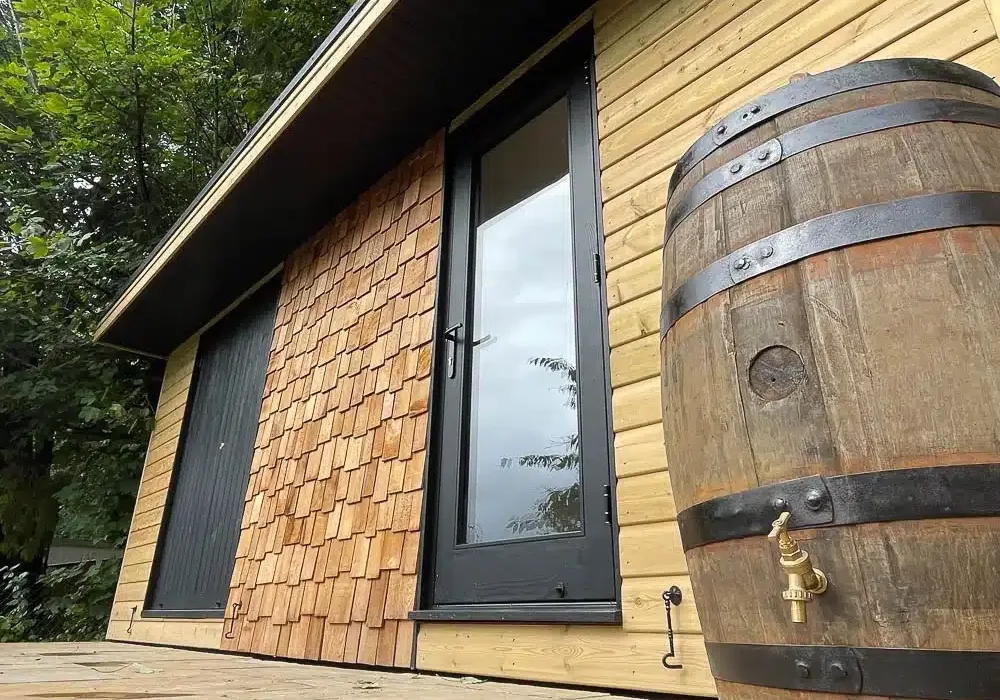
Rustic Realities
For those seeking a garden room that perfectly merges contemporary style with rustic detailing, look no further than Rustic Realities.
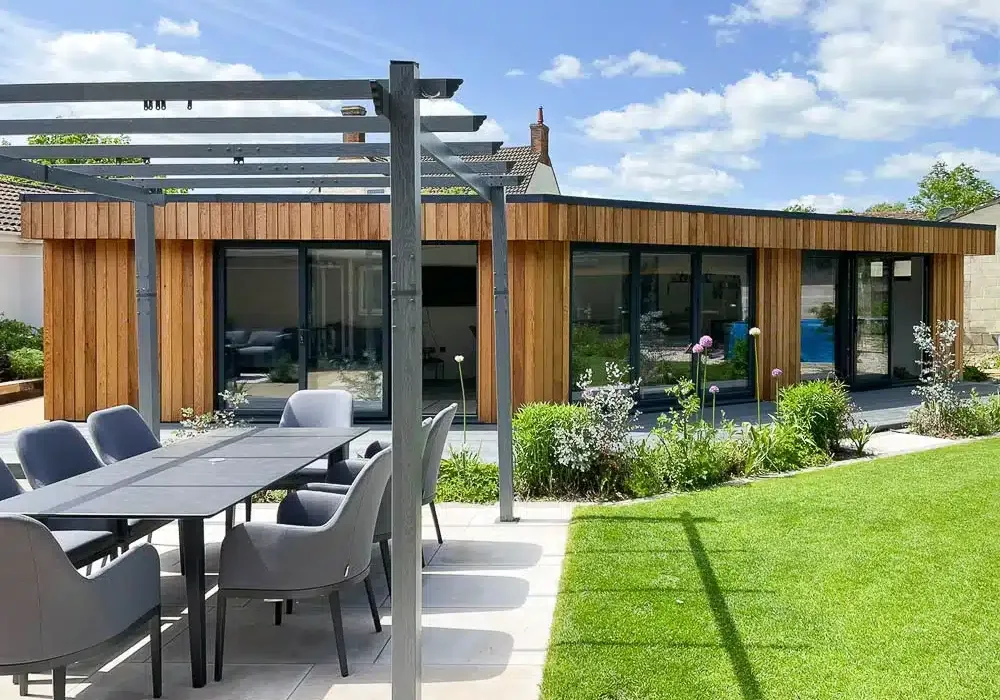
Uniquely shaped garden entertainment room
Swift Unlimited has carved a niche for themselves in crafting such home entertainment spaces. Having seen examples of their high-end projects, a Swindon family, aware of Swift Unlimited’s expertise in premium buildings, reached out to the team. Their vision was a multifunctional space that seamlessly merged with the garden.
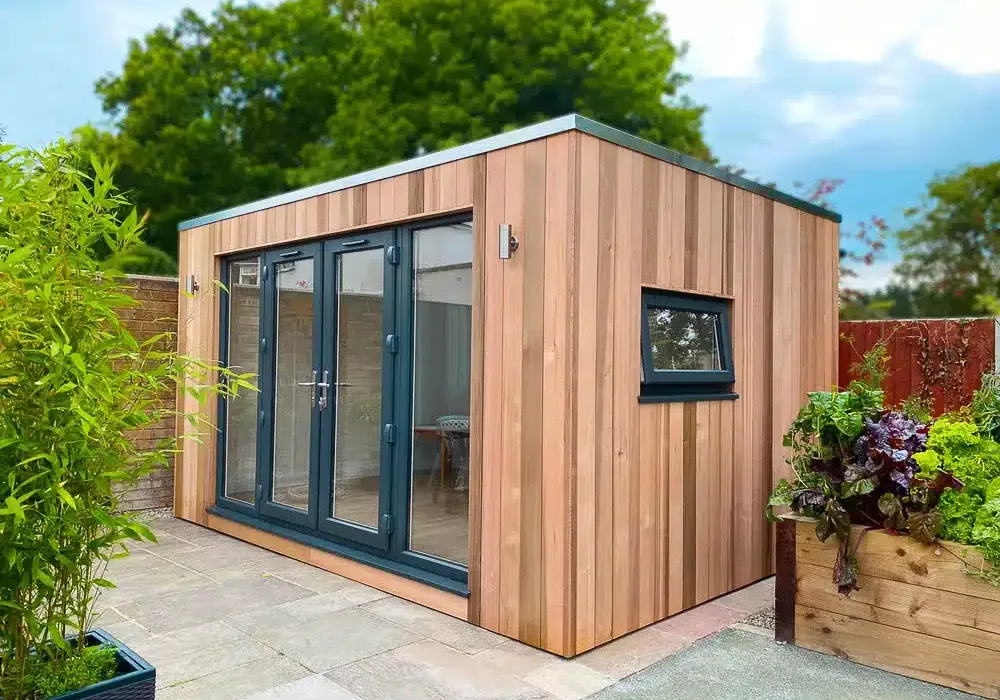
Transparently priced Sanctum Garden Studios
Sanctum Garden Studios offers four distinct garden room ranges, balancing functionality, aesthetics, and value for money.
They are transparent about their building costs, listing the prices for the different ranges and size options on their website. These prices include the foundation system, building installation, and VAT. The only extra expense, as Sanctum Garden Studios makes clear, is the final electrical connection between the studio and your house, which you would coordinate with a local electrician. Such transparency ensures buyers face no unexpected surprises.
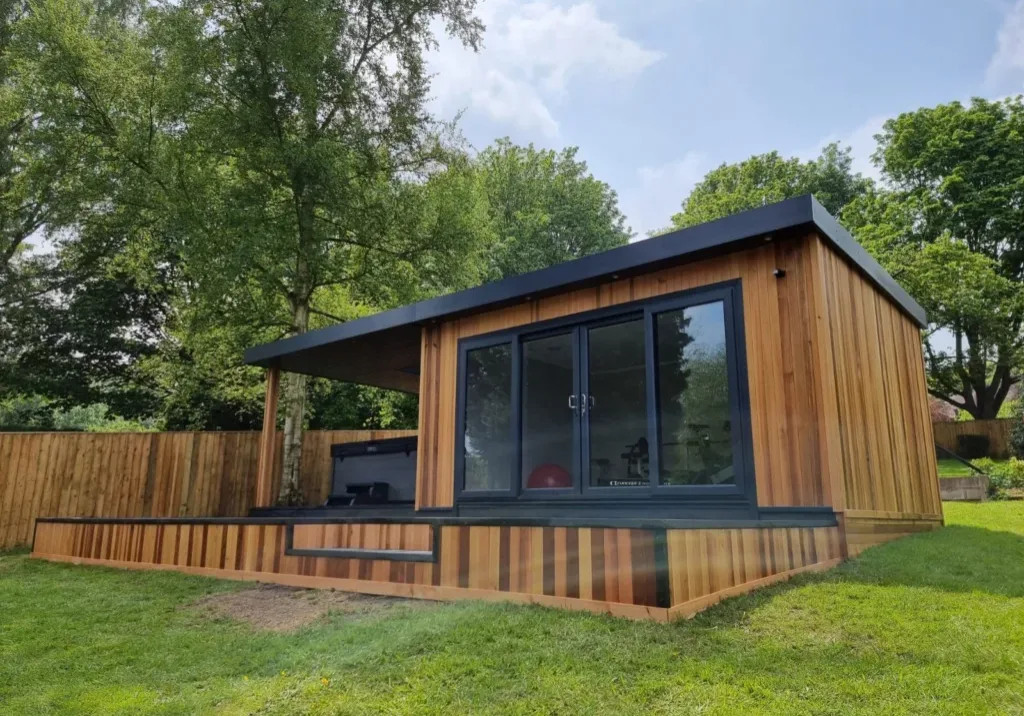
Cosy Garden Rooms
Based in the Midlands, Cosy Garden Rooms designs and builds insulated outdoor rooms for clients across the country. Where many competitors customise their standard designs, the Cosy Garden Rooms team believes in a personalised touch. Each room they build is custom-made, and designed around the requirements of the client and the unique characteristics of their garden.
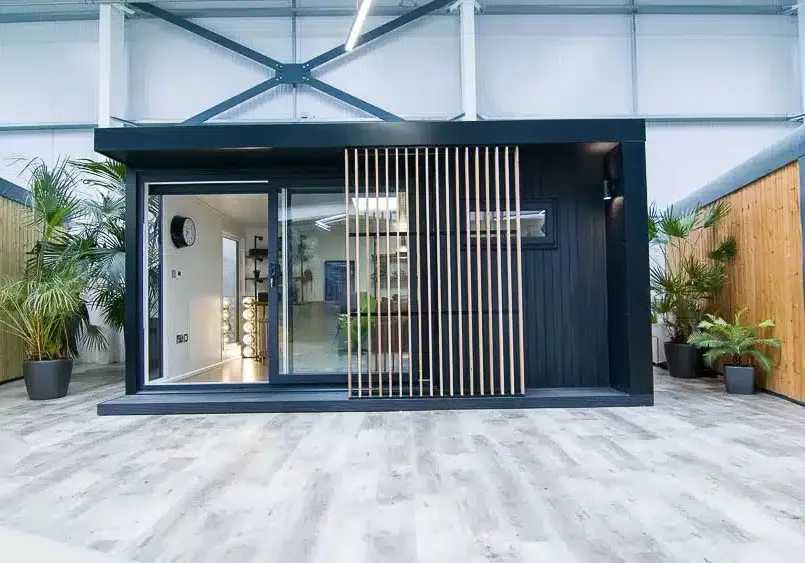
Green Retreats: Special Offers & New Features
There’s never been a better time to invest in a garden room from Green Retreats. They’ve just introduced a fresh design element that adds a hint of Scandi flair. To celebrate the Bank Holiday, they’ve unveiled a special promotion. Plus, their newly-released Basebox design comes with attractive 0% finance options.
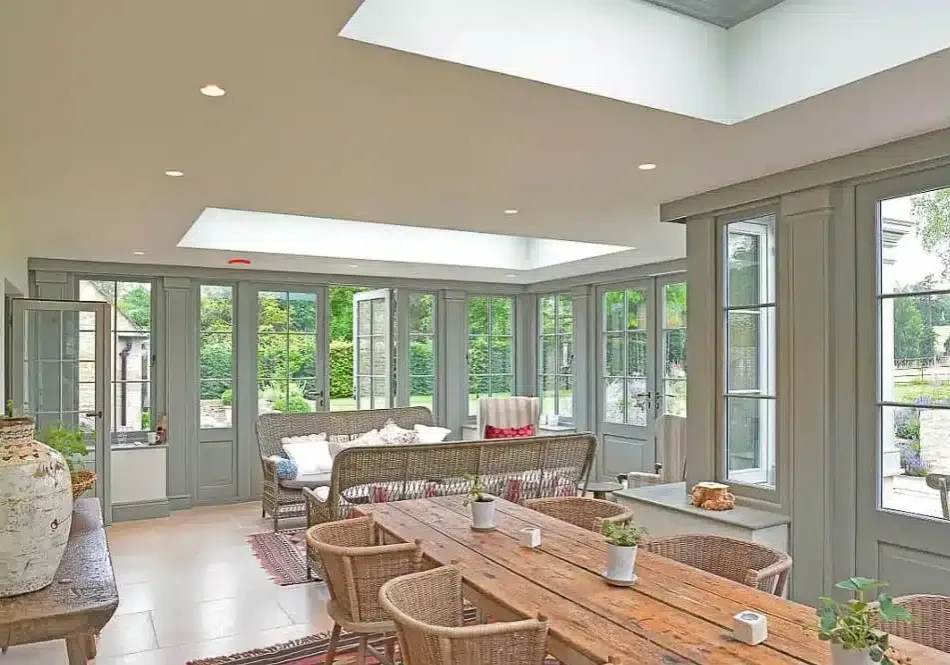
Embracing ‘quiet luxury’: elevating your home and garden with understated elegance
As a response to the non-stop nature of modern life, the trend of ‘quiet luxury’ has been steadily gaining popularity in interior design. Quiet luxury embraces the concept of understated elegance, refined simplicity, and a focus on quality materials and craftsmanship.
If you’re looking to create your own serene and sophisticated sanctuary in your home and garden, Karen Bell, Creative Director at David Salisbury, shares some practical tips to embrace the quiet luxury trend.
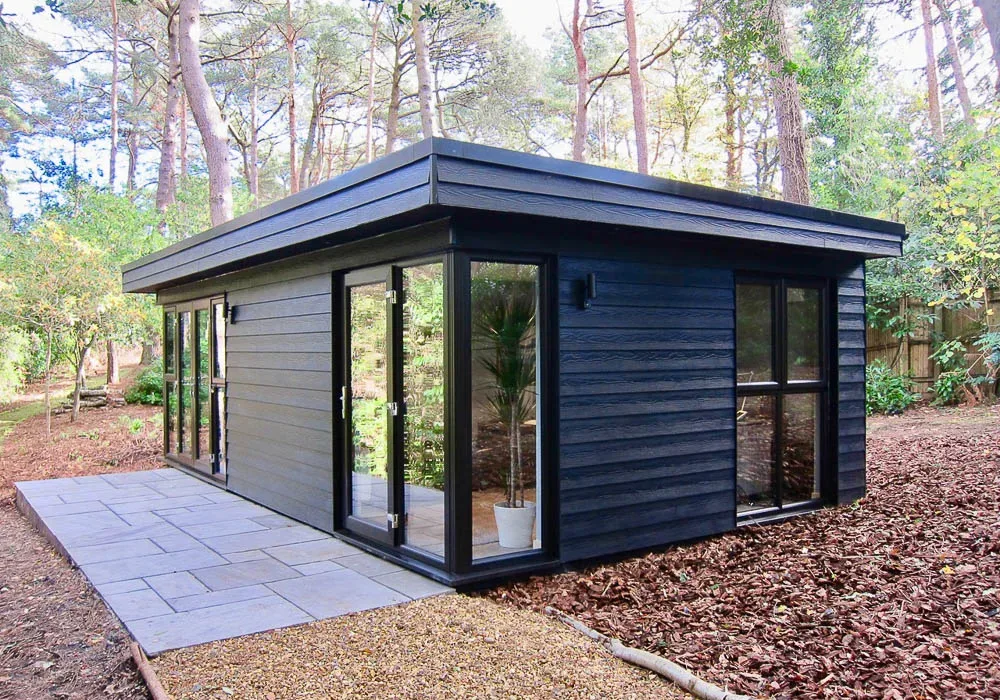
Work, Rest & Play Garden Rooms
Executive Garden Rooms’ clients in Poole, Dorset, presented them with a unique brief: to create two garden room buildings situated about 25m apart in a woodland setting. The larger of the two buildings was to be divided into two rooms, each with its own external access. These buildings were to serve as a home office, gym, and a quiet space for reading and relaxing.
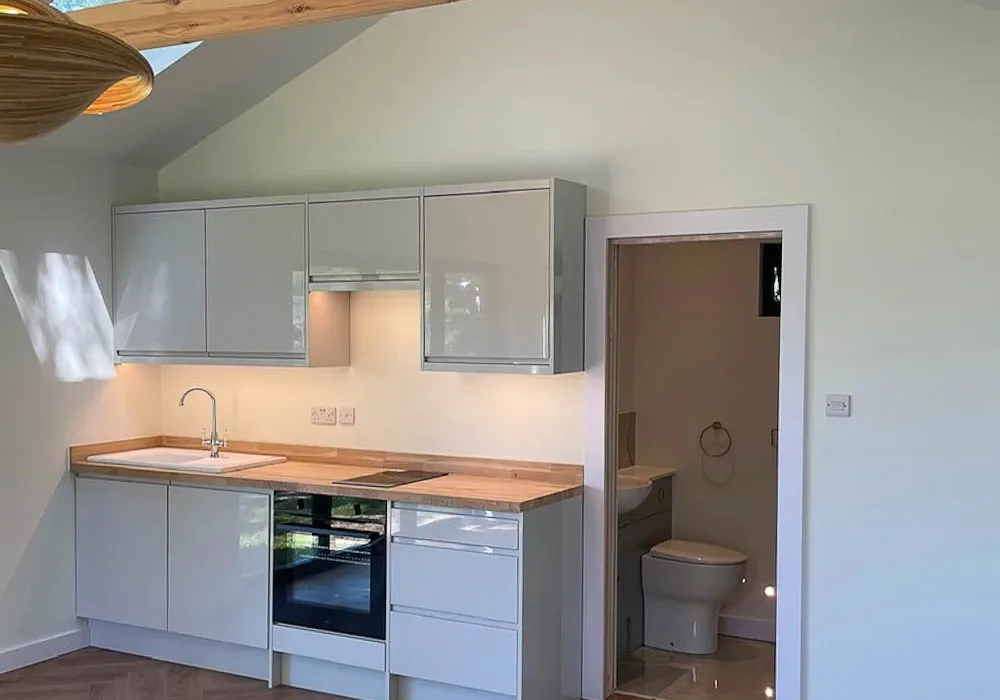
Light & airy garden annexe for the whole family
This 30 sqm garden annexe by Ark Design Build is designed for the whole family to enjoy. The pitched roofline creates a wonderfully light and airy interior. The annexe features a well-equipped kitchen and a shower room, which is customised according to the customer’s choice of tiles and fittings.
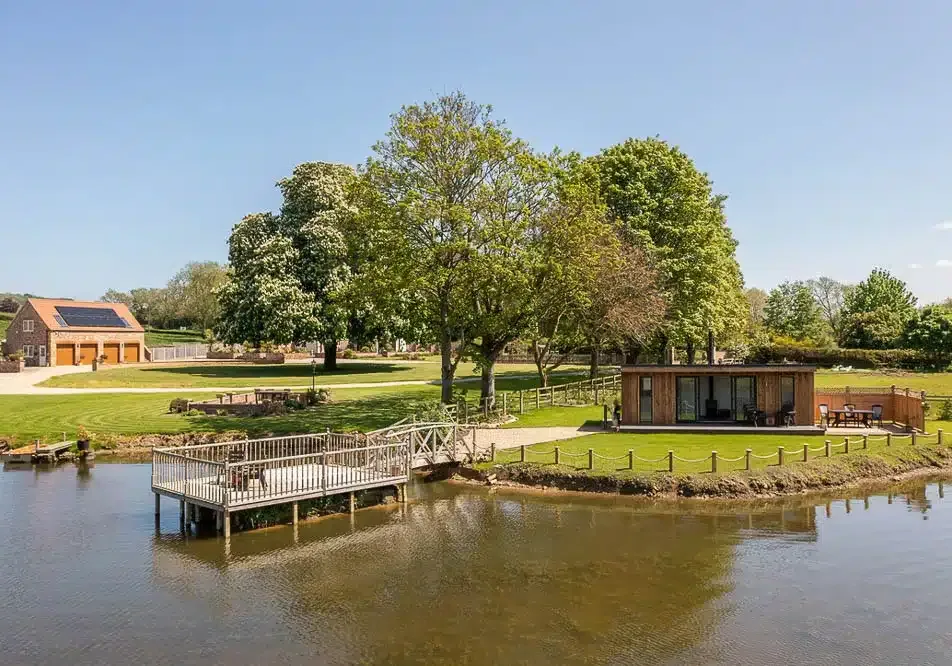
From conception to completion
Crusoe Garden Rooms Limited recently turned a client’s vision of a lakeside retreat into reality. Despite challenging conditions, Crusoe’s in-house team took care of the whole project, from the initial design to the completed room, including the final electrical connection.
Unlike many competitors who outsource installation, Crusoe Garden Rooms send their own team to sites across the UK, meaning you work with just one company throughout the project, allowing you to relax while your garden room comes to life.
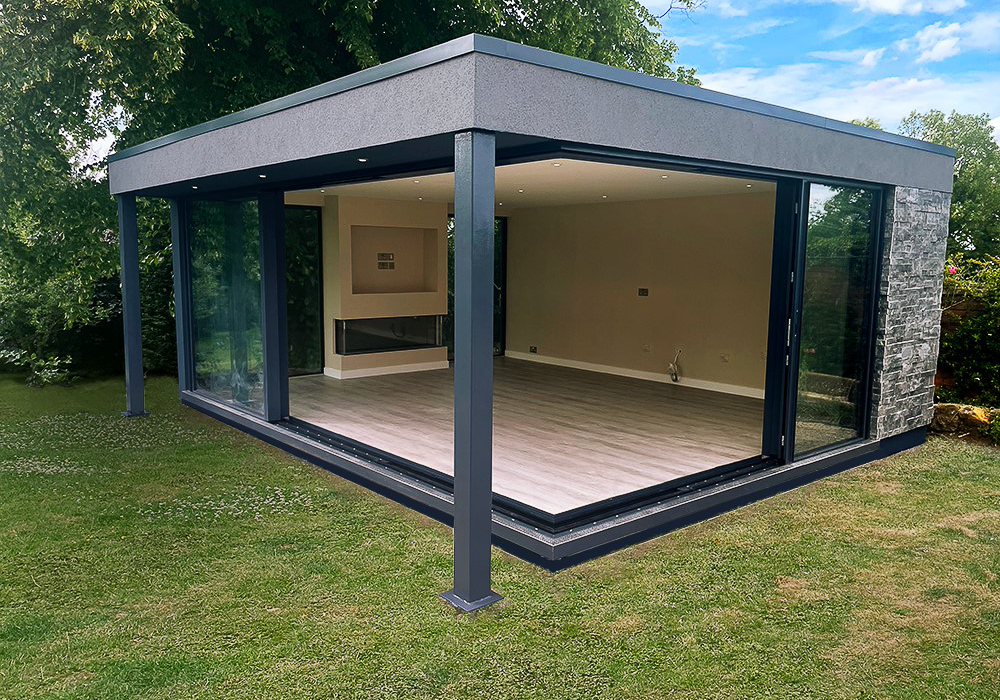
Garden room with corner sliding door configuration
This project by Garden Spaces is a striking example of highly bespoke garden room design. The client’s vision, a room with glazed walls that could be entirely opened to seamlessly connect with the garden, required not only creative design but also advanced engineering skills.
Thanks to their extensive experience and expertise, Garden Spaces successfully brought this ambitious concept to life, crafting a space that perfectly blurs the line between the indoors and outdoors. The result is a remarkable garden room where the corner can be completely opened, fully integrating the room with the surrounding garden.
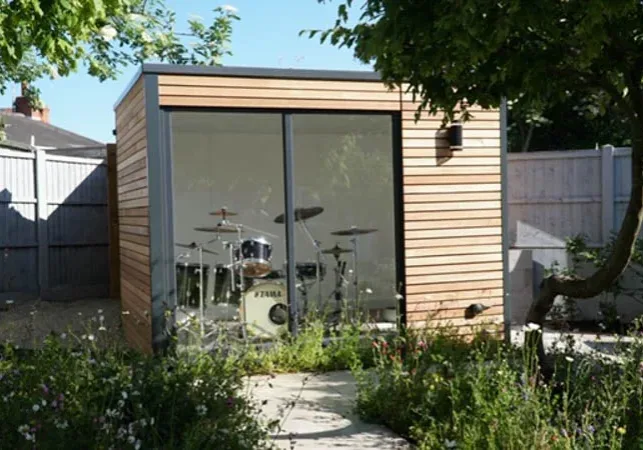
Love Your Garden QuadPod Drum Room
Back in 2019, the freshly unveiled QuadPod range by Sanctum Garden Studios was in the spotlight in an episode of Alan Titchmarsh’s show, “Love Your Garden” (Season 5, Episode 4). This episode is set to air again on Tuesday, July 4th, 2023, at 8 pm and is also available on ITVX.
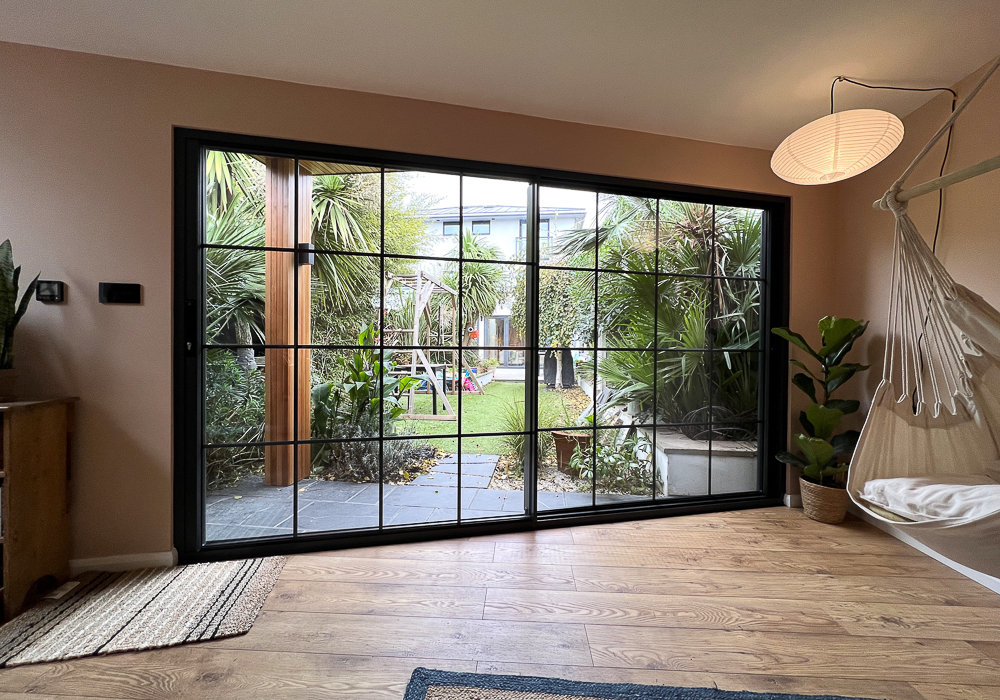
Spacious garden room designed for a small garden
A Room in the Garden skillfully turned a compact space into a dual-purpose garden room that serves as both a home office and a sitting area. Using a bespoke angled wall design, they maximised internal space without overwhelming the garden. This unique layout not only enhances the room’s functionality but also makes it a visual highlight of the garden.
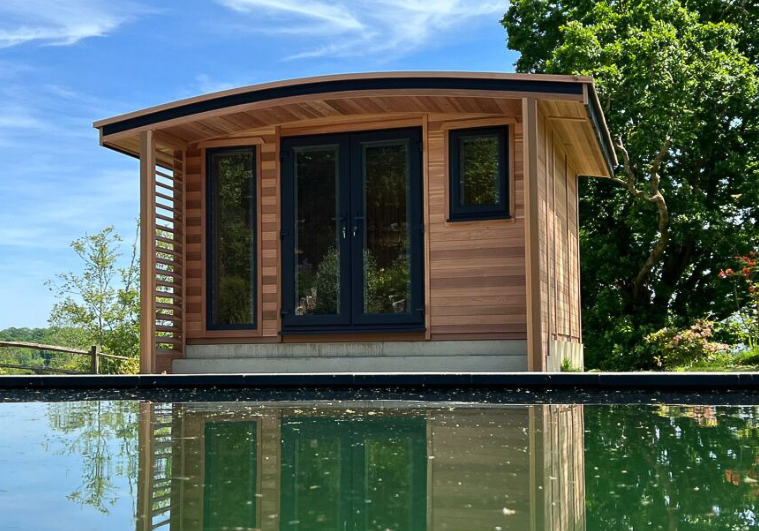
The Curved range by Warwick Buildings
Warwick Buildings offers several unique designs for customers looking to extend their living space with an outdoor room. One of our favourites amongst their portfolio of designs is the Curved Range – a charming alternative to the conventional flat roof, cubist designs on the market.
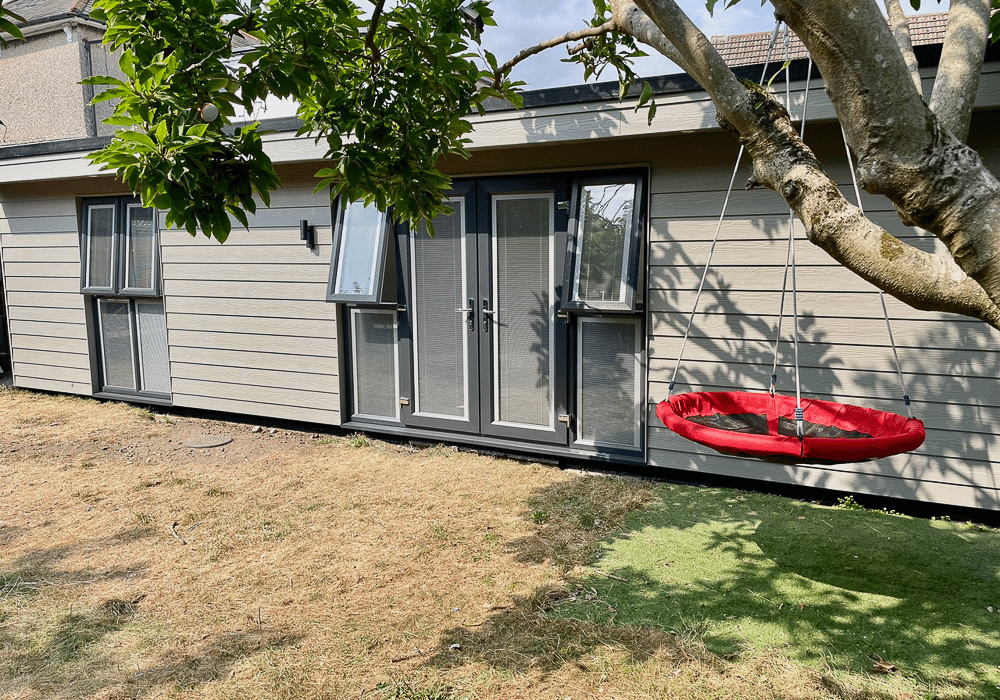
Old garage to multifunction garden room with shower
Executive Garden Rooms designed and built this multifunctional garden room on the site of an old garage. Their client’s vision was a versatile space serving as a home office, family room, and guest accommodation.
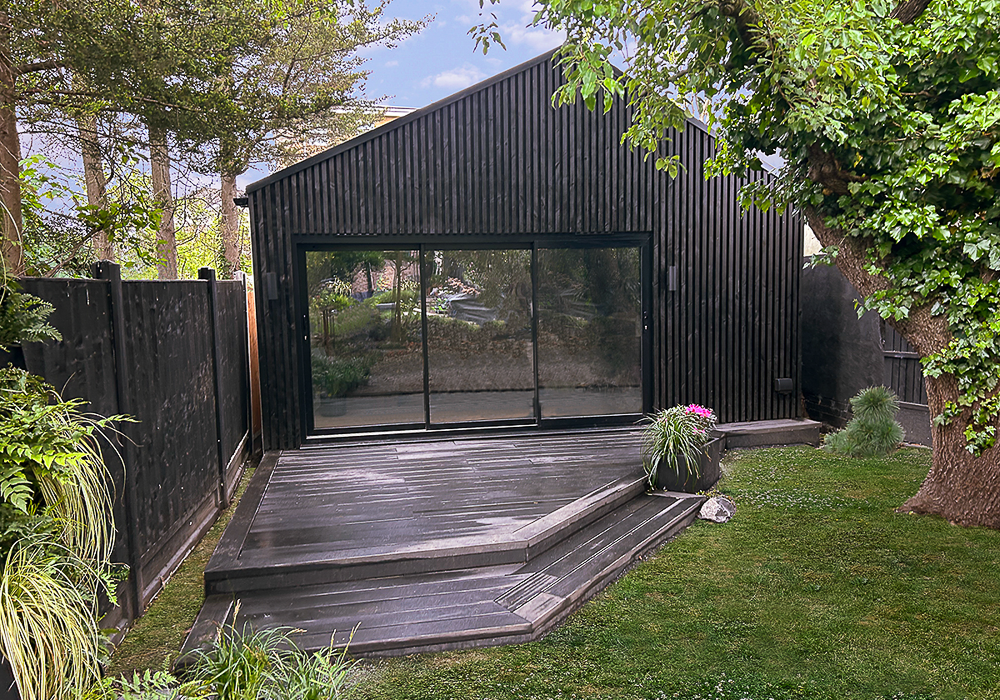
Garden Spaces bring complex projects to life
Garden Spaces has built a strong reputation for embracing complex bespoke design projects that many garden room companies shy away from. Often, working within the confines of existing planning approval or irregular-shaped sites can be daunting, but for Garden Spaces, such projects are opportunities to showcase their expertise and creativity.
This golf simulator and cinema room project presented numerous challenges along the path to completion. With their expertise, Garden Spaces surmounted these obstacles while fully maintaining the client’s original vision.
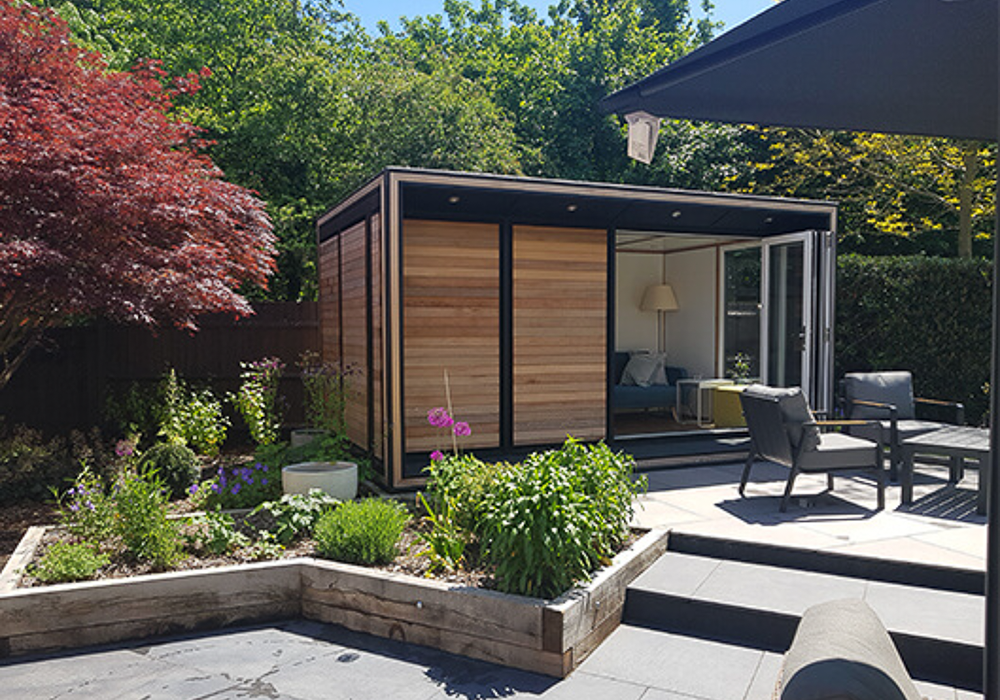
Ultra by Smart Modular Buildings
We’ve been exploring the Ultra range by Smart Modular Buildings. Standing out with its striking aesthetic of floating Cedar panels offset by a black framework, doors, and window frames, the Ultra range offers a blend of style and practicality.
The Ultra comes in more than 60 sizes with lots of flexibility to customise the layout of doors and windows.
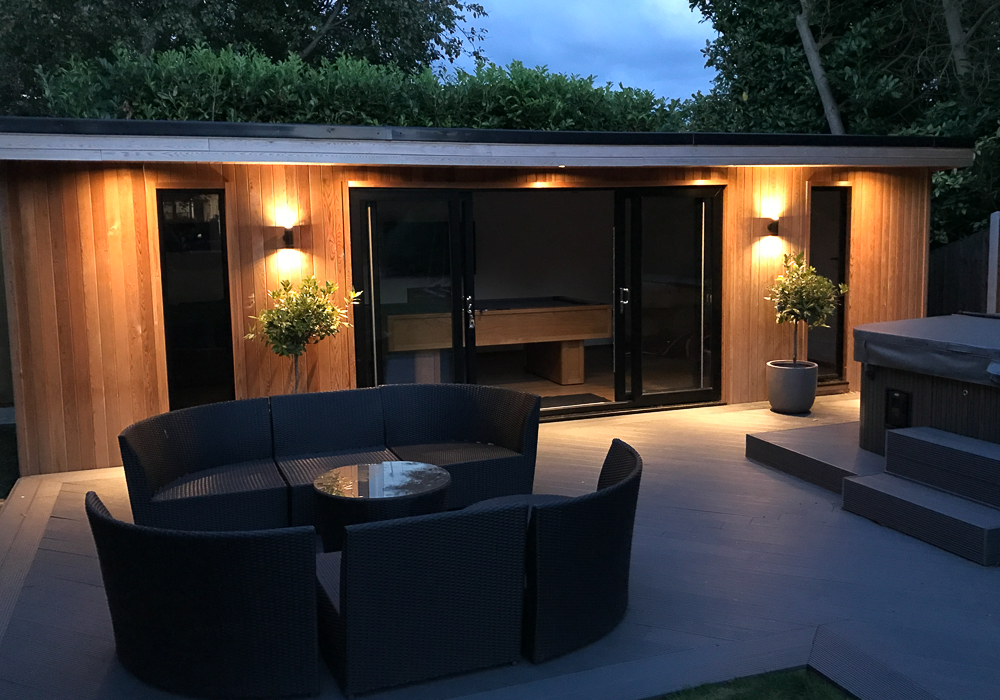
A Spotlight on Crusoe Garden Rooms
When considering a garden room, try to envision its versatility beyond the daytime hours. By incorporating exterior lighting into your design, you not only extend the functionality of your building into the evening but also create a stylish focal point in your garden. Crusoe Garden Rooms Limited understands this concept, exterior lighting is an integral part of their design process.
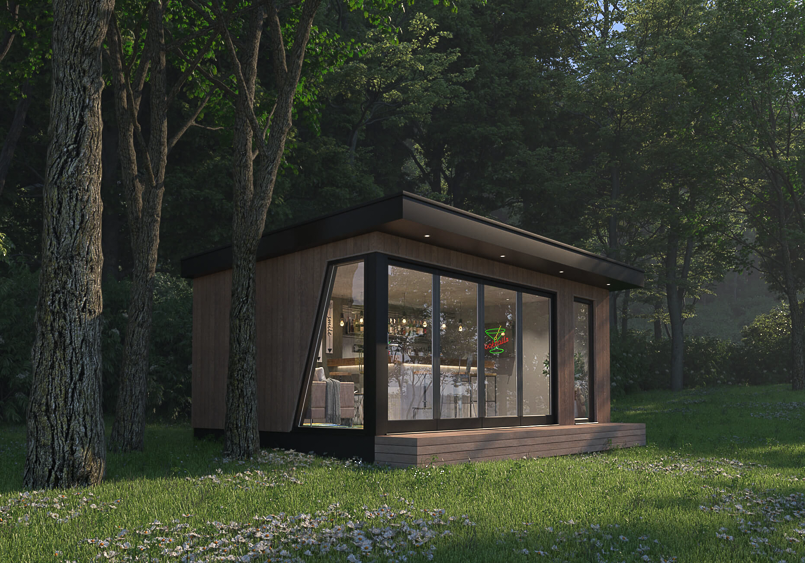
Garden room with wrap-around glazing
Most garden room designers tend to stick to standard rectangular windows when incorporating wrap-around floor-to-ceiling glazing into their designs. However, Bridge Garden Rooms stands out from the crowd by offering angled windows on the side elevation, adding a unique touch of character and style to the space.
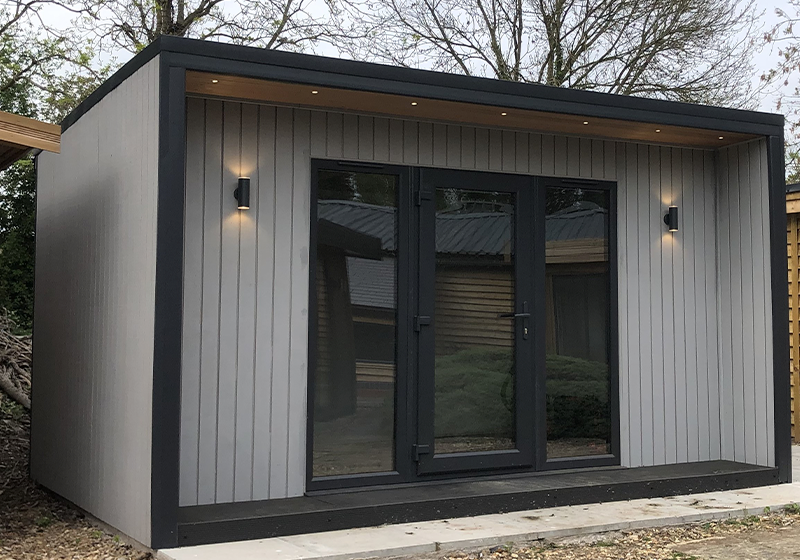
35+ years of experience goes into every Warwick Building
Warwick Buildings is one of the longest-established names in the garden room industry, having been in business for over 35 years. They offer a wide range of garden room designs, including both contemporary and traditional styles, as well as dual-pitched, mono-pitched and curved roof designs. Whether you’re looking for a space to work, relax, or entertain, Warwick Buildings has a garden room to suit your needs and style.
With sizes starting from 2.6m x 2.4m and prices from £9,000, Warwick Buildings’ garden rooms are an accessible and affordable way to expand your living space. They also offer flexible finance options to spread the cost of your building, making it even easier to achieve your dream garden room.
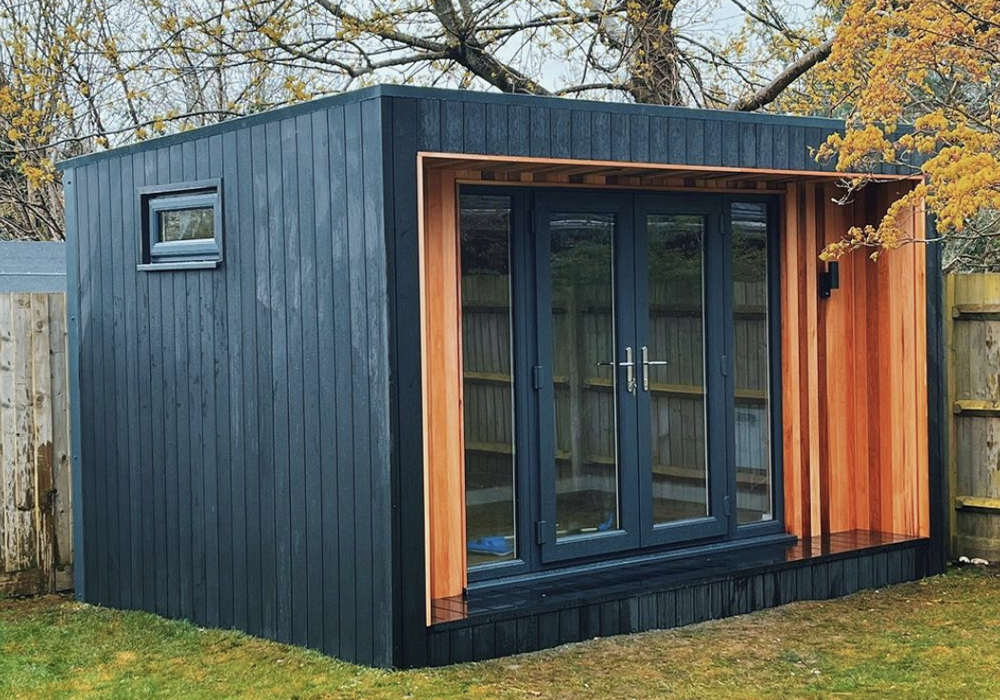
Composite and Cedar claddings work well together
A recent Instagram post by Modern Garden Rooms caught our eye, showcasing their Concave range garden room with a stylish combination of composite wood cladding and Western Red Cedar cladding. This project is an excellent example of how combining different cladding finishes can create a unique and striking look for a garden room. While many people choose one finish or the other, this project demonstrates the potential for mixing materials to create a more visually interesting and personalised aesthetic.


