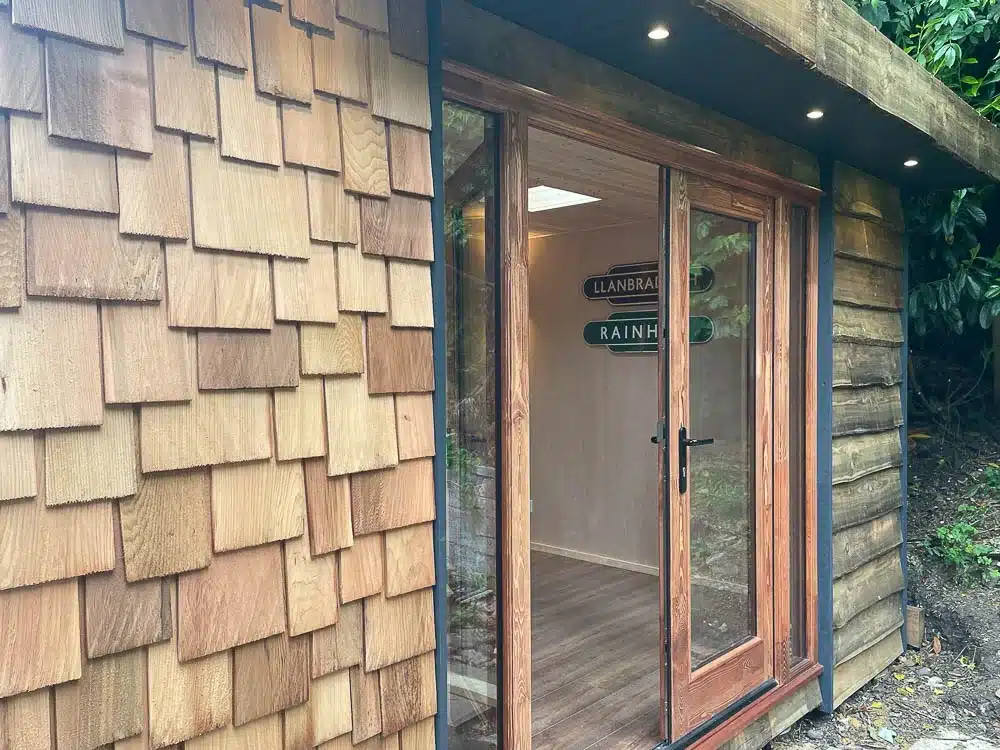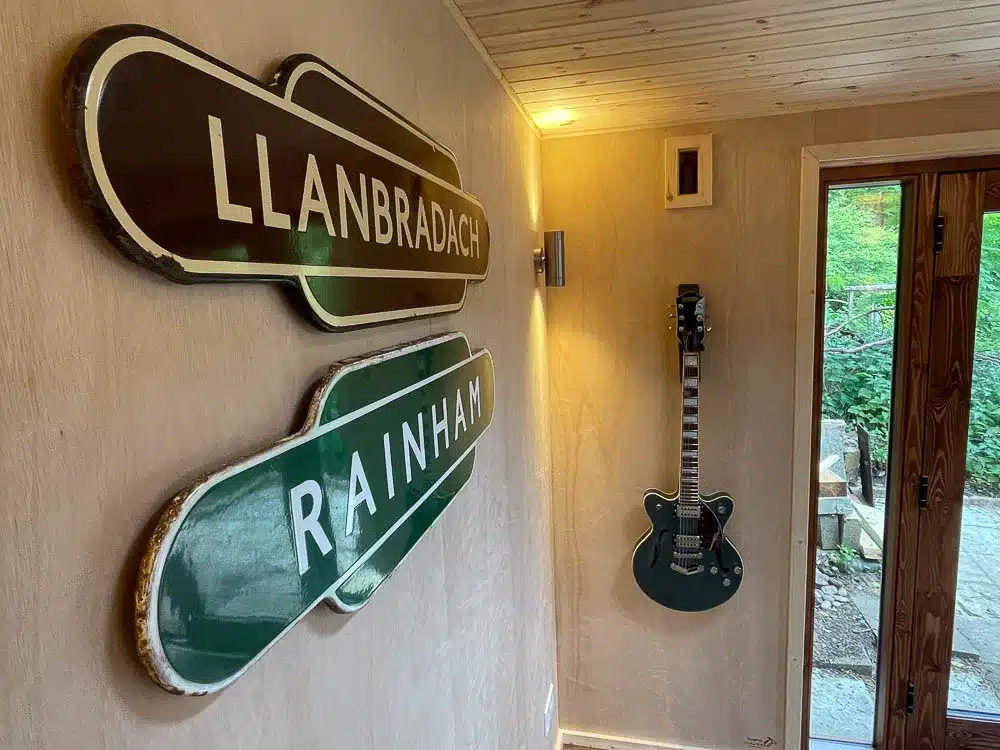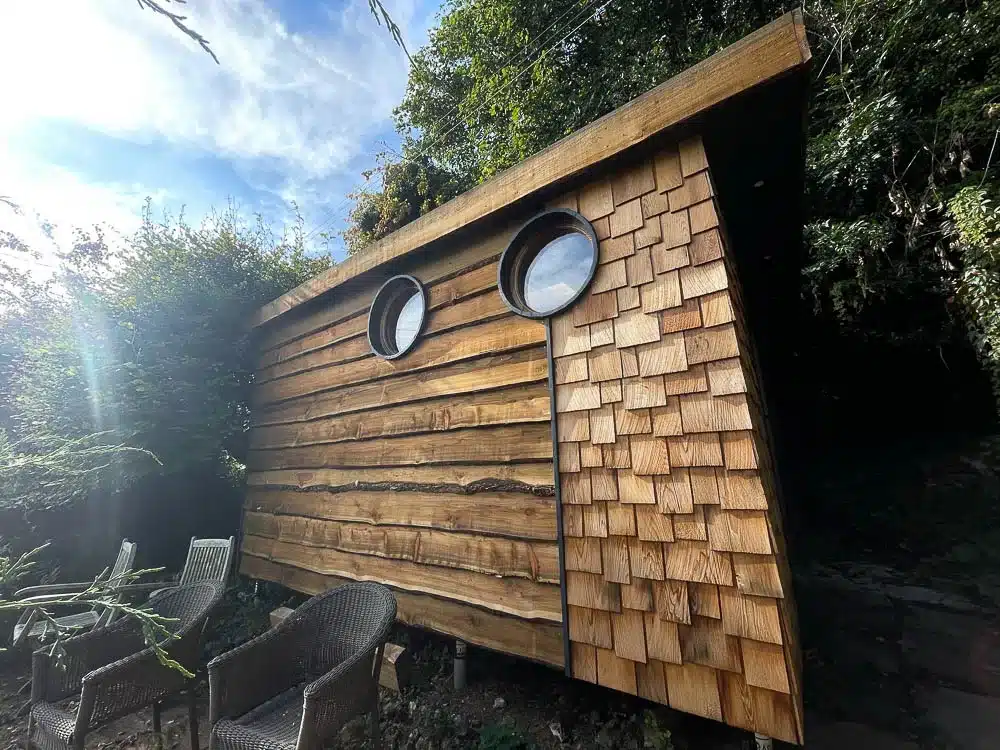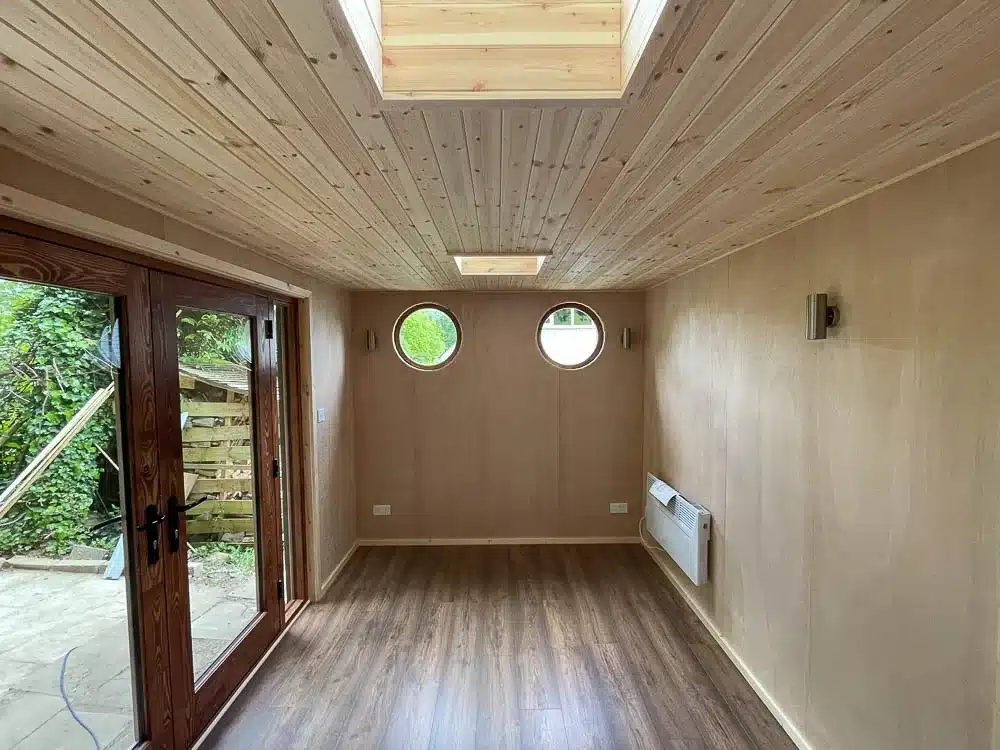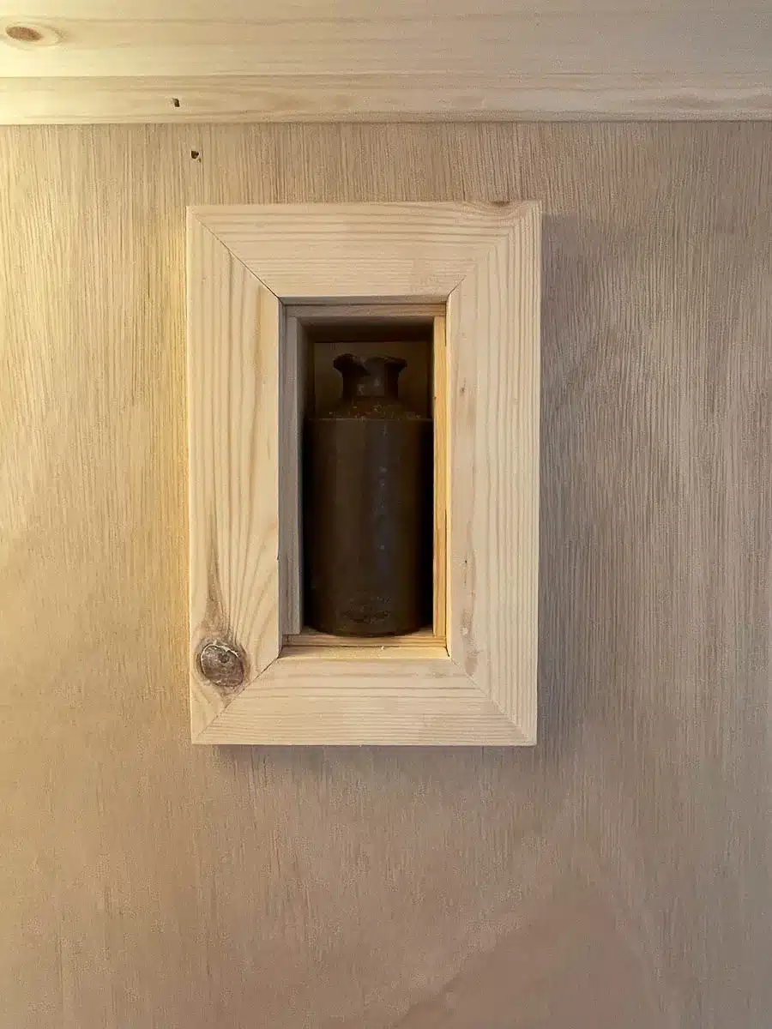Unique garden office/mancave with storage
Published: 8 November 2023
Reading Time: 2 minutes 13 seconds
If you're in Buckinghamshire, Berkshire, or Oxfordshire and you're after a garden room that's custom-made to fit your unique style, Rustic Realities is your answer. Forget the common cedar-clad cubes that flood the market; Rustic Realities, led by the carpenter and designer Lee Butterworth, breaks the mould with tailor-made designs that reflect the individuality of their clients.
Lee and his team start with a blank slate for every project, ensuring that each element of the design aligns with the client's personal preferences and functional requirements.
A Clear Brief for a Distinctive Design
The customers approached Rustic Realities with a clear brief: they wanted a garden room that stood out from the rest. They were in search of a design that was not only unique but also versatile enough to adapt to their changing needs. Lee Butterworth's bespoke design approach was the perfect match for bringing their vision to life.
The final design is a testament to functionality infused with personal style. The 4m x 4m structure, was partitioned to house both a main room and a storage shed and was originally conceived as a home office. Yet, as the construction progressed, the space took on a new life. It became an inviting retreat for leisure as well as work, now equipped with a guitar, turbo trainer, and the owners' favourite memorabilia, making it an everyday escape that doubles as a home office and a man cave.
Designed to Overcome a Tricky Site
The site presented its own set of challenges, being on uneven ground and over a disused pond. Rustic Realities chose ground screw foundations to avoid costly and extensive groundwork, effectively 'floating' the new room above the old pond site.
External Finishes Chosen for Durability and Style
The garden room's exterior finishes were chosen for durability and style. The visible sides are finished with waney edge cladding and cedar shingles, the detailing of this combination highlights Lee’s careful attention to detail with each material. All timber used is from FSC-certified sources, reflecting the company's commitment to sustainability. The less visible sides are finished with painted shiplap, chosen for both its durability and aesthetic.
Echoing the client's home, which featured distinctive round windows, Lee replicated this design in the garden room, a detail the clients absolutely loved. These round windows create a visual and architectural connection between the main residence and the garden room.
Contemporary Cabin Interior
Inside, the garden room exudes a contemporary cabin feel. The multi-layer construction includes Thermafleece insulation, made from sheep's wool, ensuring the space is warm in the winter and cool in the summer. Hardwood plywood walls paired with a tongue & groove ceiling provide a neutral backdrop that lets the owner's furniture and accessories take centre stage.
The storage area mirrors the main room's style but opts for practical OSB board walls for added functionality.
The design details of the cabin nod respectfully to the past. During the build, an antique ink bottle was unearthed, prompting the creation of a niche to display this unexpected find—a small but poignant homage to the history of the site.
Learn More
To learn more about creating a unique garden room chat with Rustic Realities on 07712 581 532 or via email at inforusticrealities@gmail.com. Explore more of their unique designs and sustainable practices on the Rustic Realities website.


