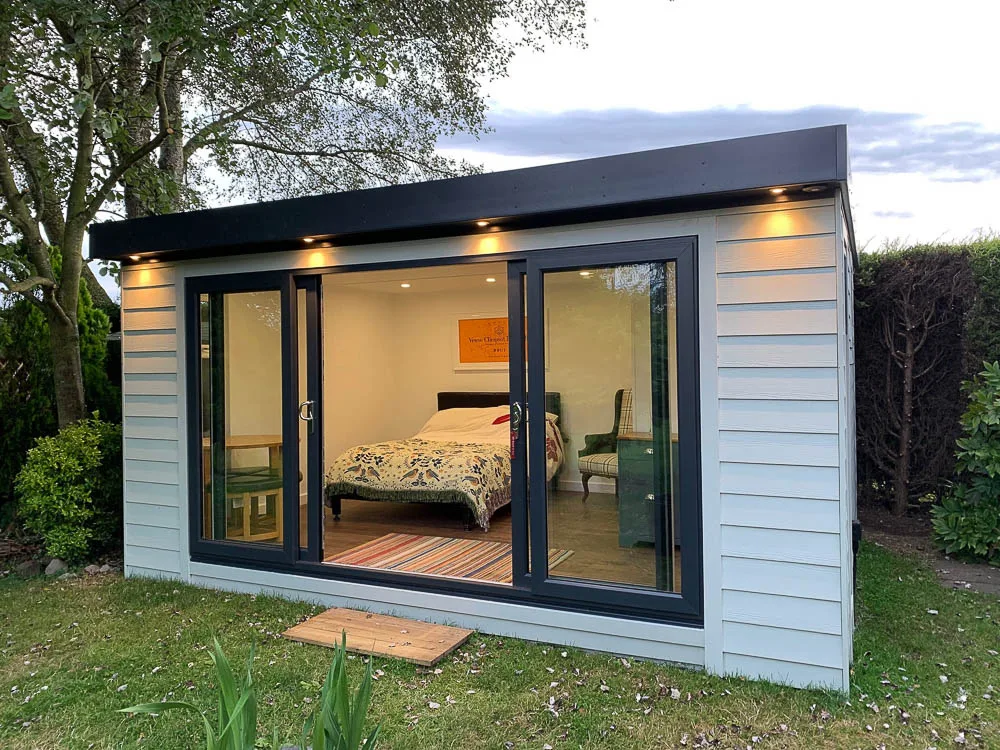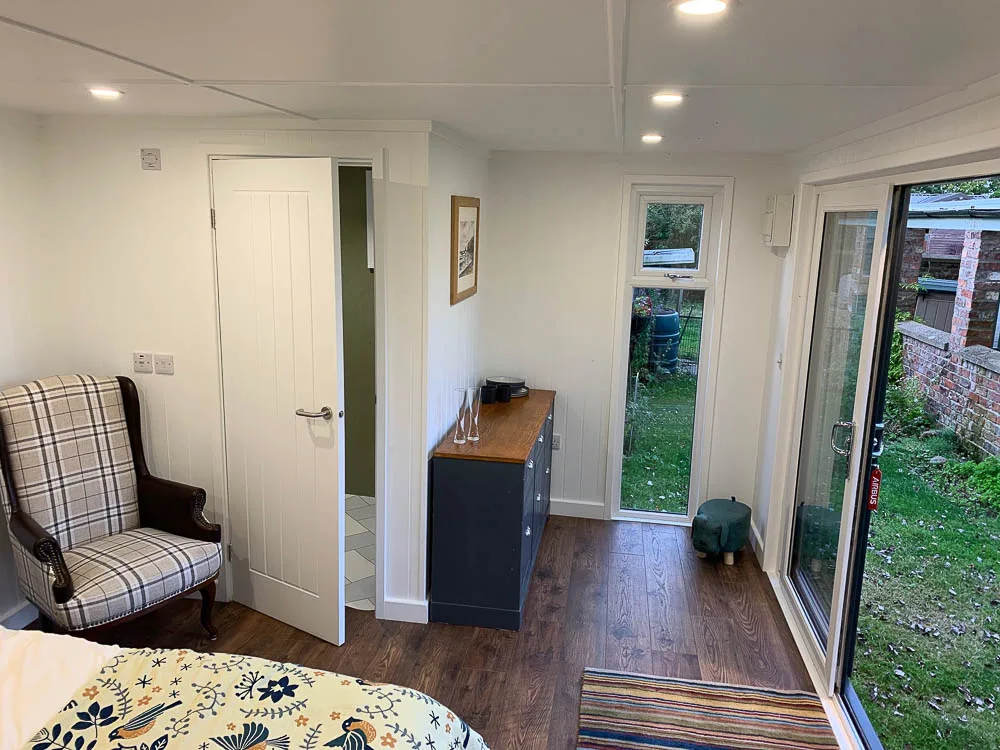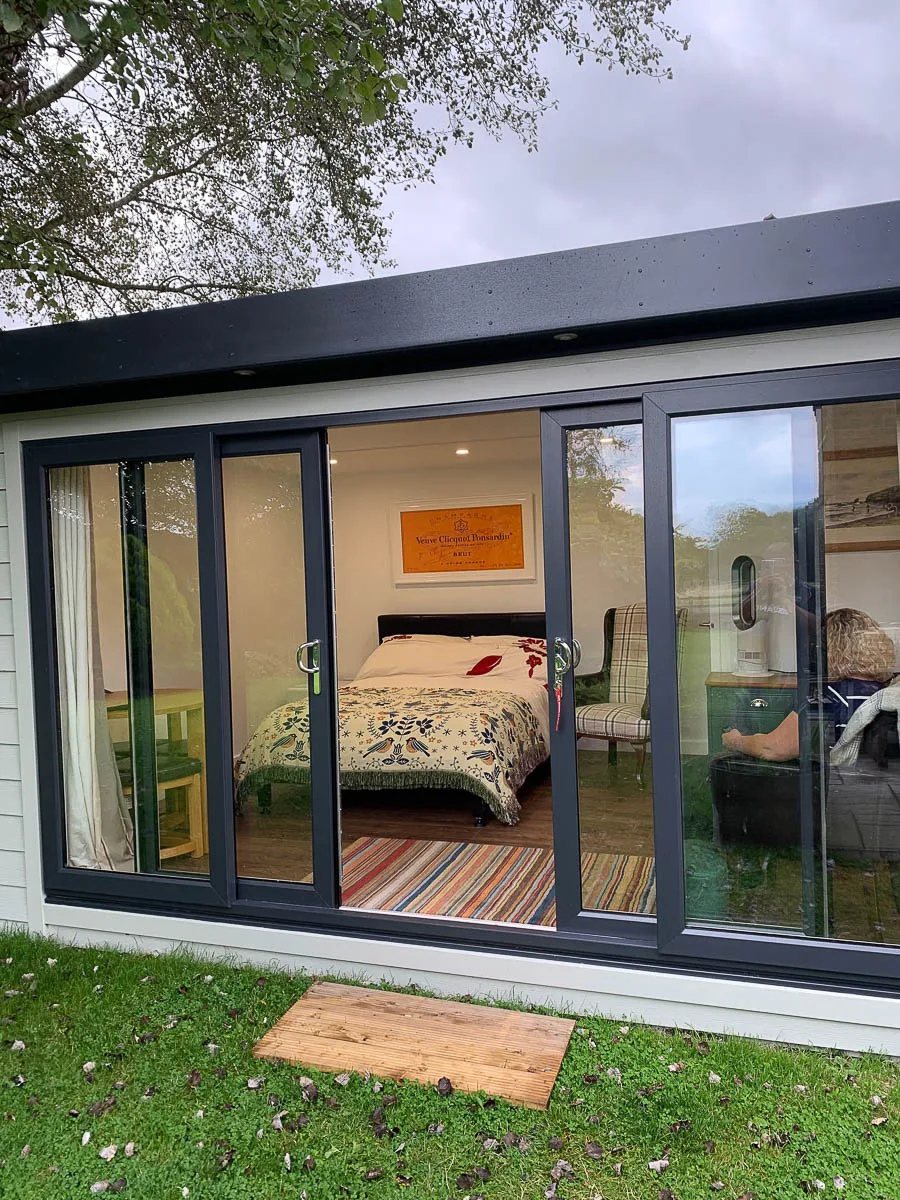Cosy Garden Room with Bathroom
Published: 4 April 2024
Reading Time: 2 minutes 40 seconds
We often begin our articles by discussing how a garden room can be tailored to the needs of the owner. This recent project by Cosy Garden Rooms perfectly illustrates how these versatile buildings can be designed around you and your family. The clients of Cosy Garden Rooms wanted to create a multifunctional space that could be used as a home office, sitting room, and occasional bedroom.
The need for an occasional bedroom arose for the homeowner's father, who has dementia and can find navigating the main house confusing. However, the garden room bedroom has proven to be an easier environment for him to manage. Thanks to the addition of a bathroom, the bedroom is self-contained, and with a large section of glazing on the front elevation, it enjoys a lovely connection with the garden.
When choosing a garden room for use as a bedroom, even for only occasional use, it is important that it complies with Building Regulations. The Cosy Garden Rooms team can guide you through this process to ensure you are fully compliant.
5m x 3.5m Garden Room
Following initial design consultations, Cosy Garden Rooms designed a 5m x 3.5m building. Partition walls have been used to create a bathroom. On this occasion, they didn’t fit out the bathroom for their clients, but it is something they can quote for.
Cosy Garden Rooms install a concrete slab foundation on all of their projects, preferring a concrete base over other types of foundation systems as it offers a solid base across the whole footprint of the building.
The multi-layer insulated timber frame structure has been finished with Hardie Plank cladding in a soft green colour. Hardie Plank is a maintenance-free composite cladding made from a mix of cement and fibres, creating a highly durable, dimensionally stable board that is not susceptible to rot or fungal attack. Hardie Plank is coloured during the manufacturing process and does not require painting to maintain its appearance.
The composite cladding has been paired with Anthracite Grey uPVC door and window frames. Anthracite Grey finishes have also been used to detail the shallow roof canopy that runs along the front elevation. LED downlights have been fitted in the underside of the roof canopy, casting an attractive light down the front elevation. This lighting has been fitted with a remote sensor for added convenience.
4-Day Build
The Cosy Garden Rooms team completed this project in just four days on-site, which is impressive for a building of this size.
Their client is clearly delighted with their new room and the impact it is having on family life:
We love it! It is used as occasional guest accommodation but the bed is swapped out with a settee etc when not being used. Then it becomes an extra living space. And I have also used it as an office so it’s definitely multi purpose!
Learn More
To learn more about creating a multipurpose garden room, chat with the Cosy Garden Rooms team on 0115 77 22 715 or by emailing info@cosygardenrooms.co.uk. Explore www.cosygardenrooms.co.uk to learn more about their work.












