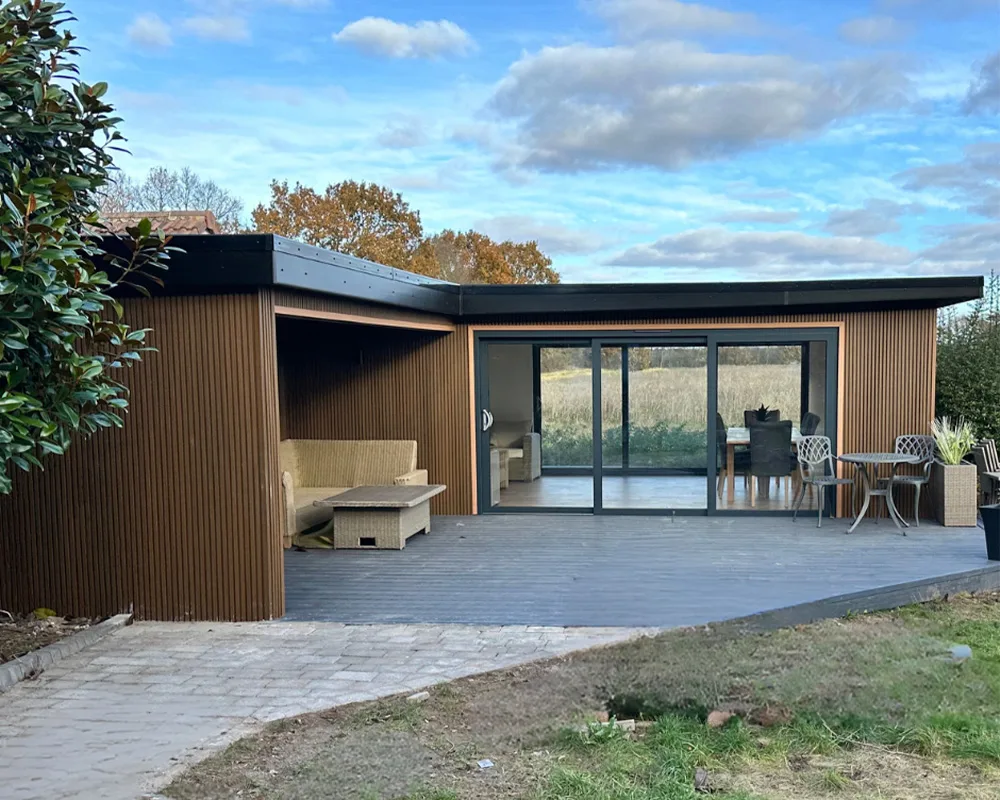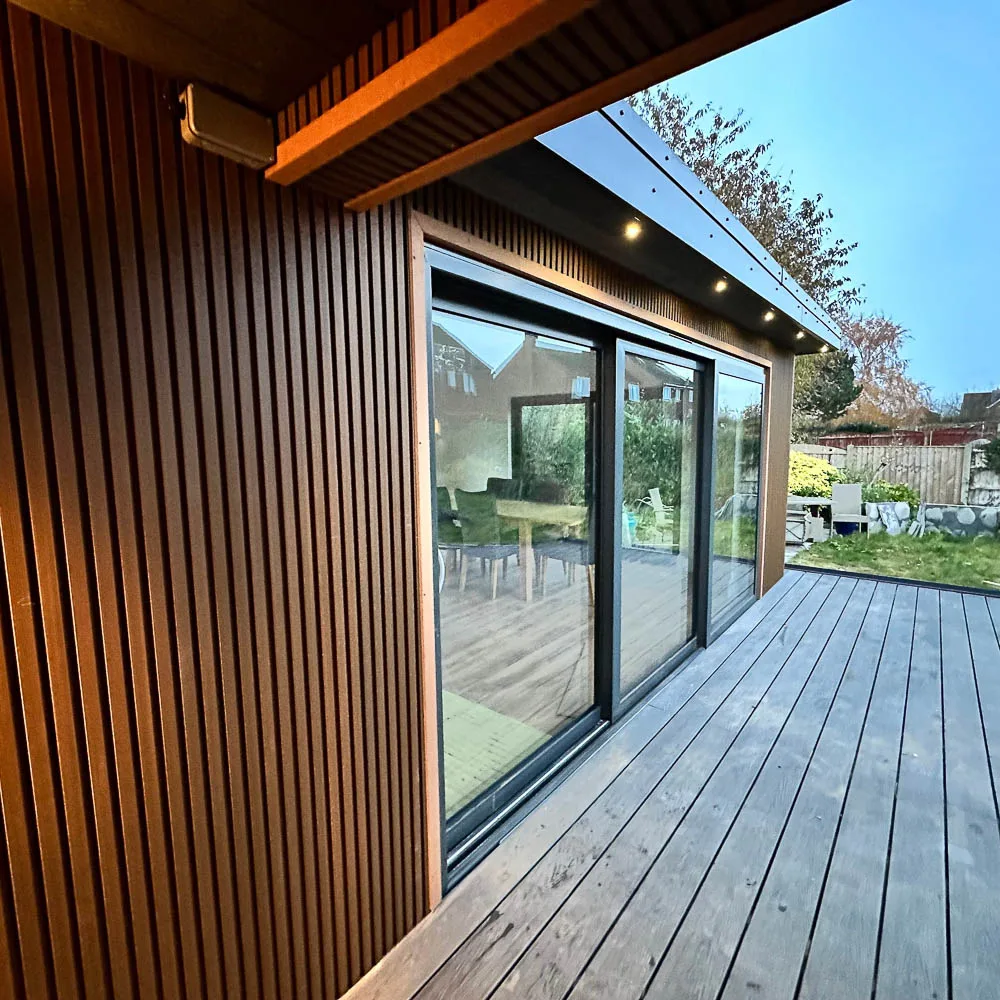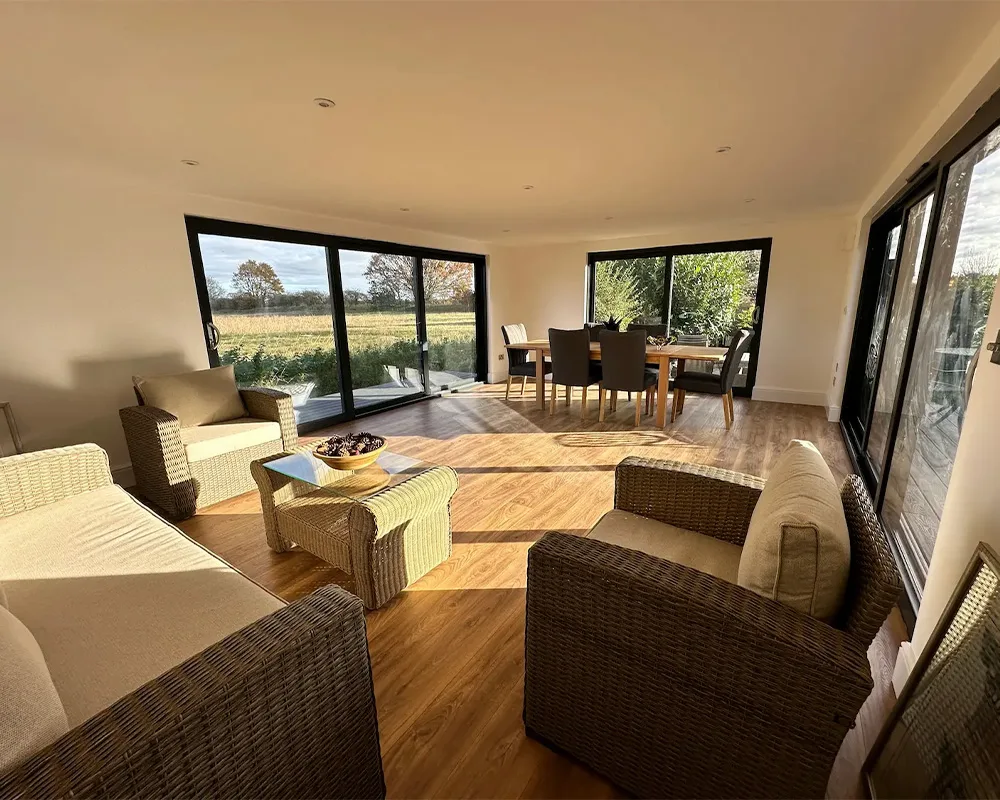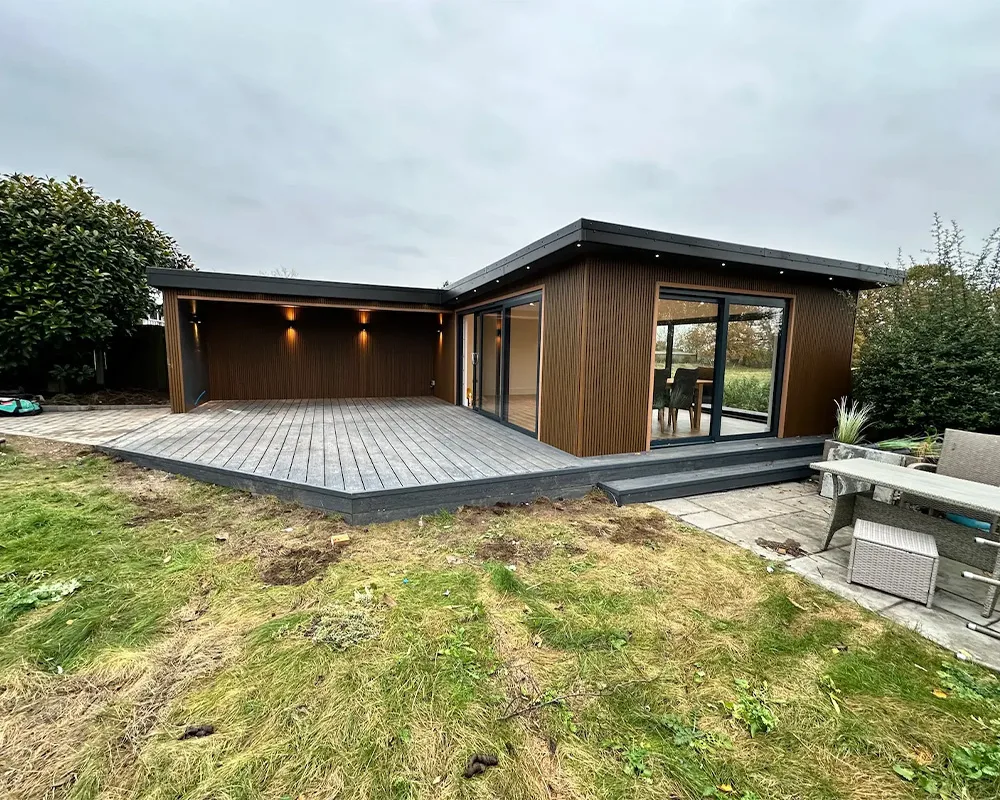Inside-Outside Home Entertaining Space
Published: 4 January 2024
Reading Time: 1 minute 51 seconds
Visitors to this South Yorkshire garden are in for a treat. The homeowners have created a super inside-outside entertainment and relaxation suite, enabling them to host family and friends in style - regardless of the weather. This fully insulated building, usable throughout the year, was designed and built by Heritage Garden Studios.
Heritage Garden Studios, based in Doncaster, primarily operates within the South Yorkshire region. Their clients, having witnessed their work at the Great Yorkshire Show, entrusted them with designing and constructing their dream garden entertainment and relaxation space, one that captures the beauty of the surrounding countryside views.
The L-shaped building includes a fully insulated room measuring 7m x 4.75m, alongside an open-fronted, canopied area of 5m x 2m. Both areas are seamlessly connected by a sizeable composite deck. To facilitate smooth movement around the building, the main room and deck are constructed at the same height. The deck also blends effortlessly into an existing brick pathway.
Building Regulation Compliant Design
As the garden room exceeds 30sqm, compliance with Building Regulations was essential. Careful calculations ensured the structural integrity of the building. The final design incorporates 50 ground-screw foundations and a core structure of Structural Insulated Panels (SIPs), reinforced with steel beams.
For the exterior, contemporary slatted-pattern composite cladding was chosen. This composite, comprising 55% recycled wood and 45% recycled plastics, offers high durability and dimensional stability, ensuring long-term colour retention and appearance without the need for painting.
The owners opted for a Teak finish for the cladding, which strikingly contrasts with the Anthracite Grey aluminium door frames and trims, as these photos show.
Inside, the garden room boasts a high-spec plastered and decorated finish, coupled with Hydro-Lock laminate flooring in an Oak finish, laid over underfloor heating. These interior finishes create a space akin to a newly built house, comfortable and uniquely connected to the garden and the countryside beyond.
Doors Positioned to Frame the Views
A key aspect of the design brief was to forge a connection with the garden and the stunning countryside views. To realise this, Heritage Garden Studios strategically positioned doors on three elevations, each framing different aspects of the scenery.
The wide sets of triple-track sliding doors on both the front and rear elevations are particularly impressive. They offer panoramic views of the fields behind the property and, on sunny days, allow for a seamless connection with the surroundings when slid to one side.
Five-Star Project
Heritage Garden Studios' clients are thrilled with their new building, leaving a 5-star review on Trustpilot, which can be read here.
Learn More
To discover more about this project, connect with the Heritage Garden Studios team on 01709 865 392 or via email at designmy@heritagegardenstudios.com. Visit heritagegardenstudios.com to explore options for building a garden room in South Yorkshire













