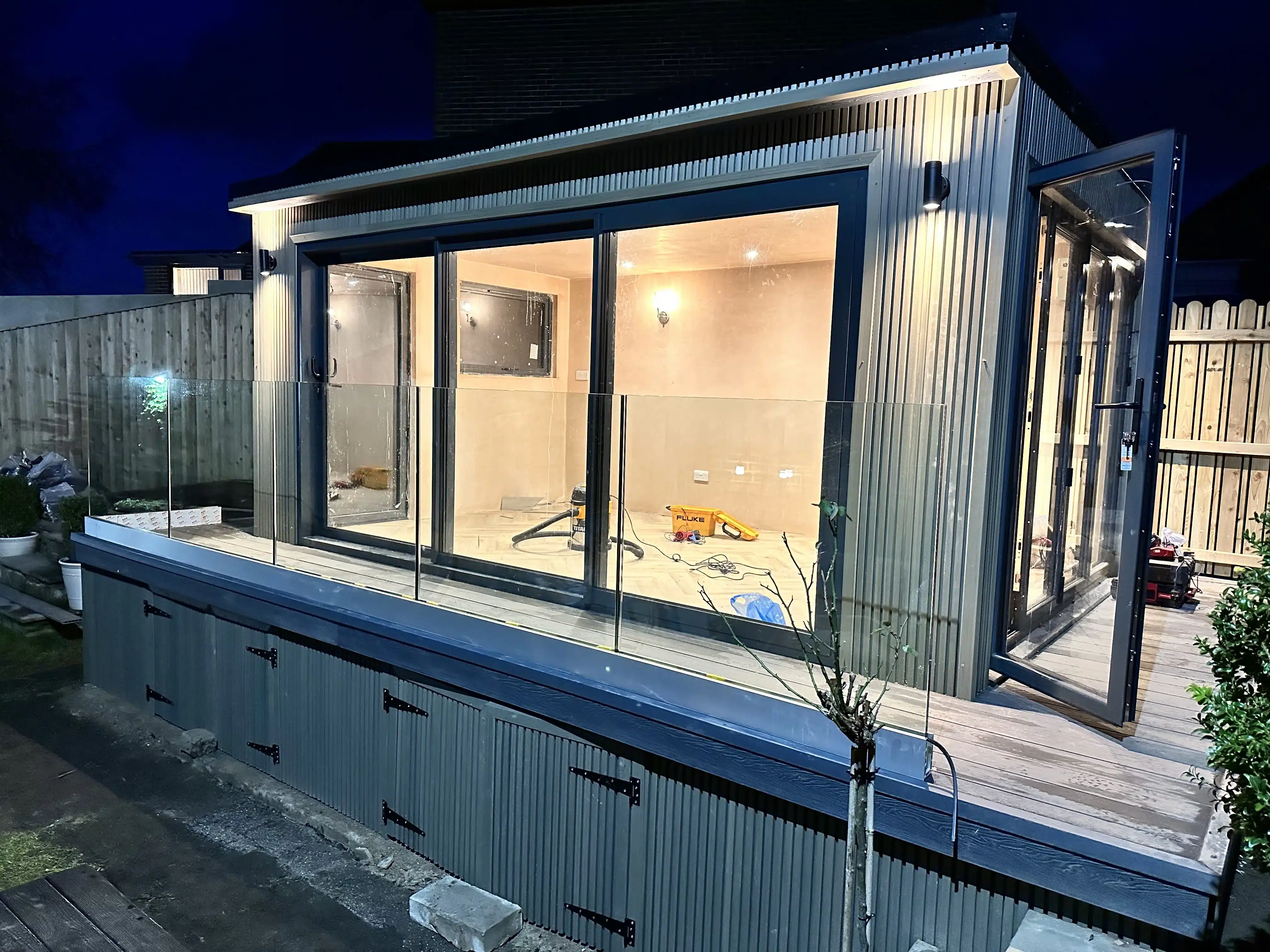Transforming an old garage into a modern garden room
Published: 21 February 2024
Reading Time: 1 minute 38 seconds
Over the years, we've showcased several projects where an old garage was transformed into a modern, fully insulated garden room. These versatile, well-specified buildings can be used comfortably every day of the year, offering a wide range of potential uses beyond mere car storage.
The latest example comes from Heritage Garden Studios, who specialise in projects within South Yorkshire. Their clients had initially received planning approval to convert their garage into a single-storey building. However, after visiting the Great Yorkshire Show and spending time in one of Heritage Garden Studios' Structural Insulated Panels (SIPs) buildings, they decided that an insulated garden room would better meet their needs.
Multi-functional garden space
Following a detailed design consultation process, Heritage Garden Studios tailored a building to suit the unique requirements of their clients and the proposed site.
The clients aimed to create a multifunctional space that could act as an extension of their home. They envisioned the new room as a place for exercise, entertainment, and relaxation, with additional storage to compensate for what was lost with the garage's removal.
A contemporary design with a unique storage solution
The chosen design features glazing on three sides, flooding the interior with natural light and creating an inviting atmosphere.
The exterior boasts Anthracite Grey doors, window frames, decking, and roof trims, paired with Antique Green slatted cladding for a stylish, contemporary look. The slatted cladding used by Heritage Garden Studios is made from a composite wood material, ensuring a maintenance-free lifespan.
The original garage's concrete slab, still in good condition, was utilised as part of the foundation for the new room. Heritage Garden Studios also installed concrete piles to support the structure.
These pile foundations provided a unique opportunity to incorporate discreet storage into the room. A 5m x 1m storage space, accessed via bespoke doors in the slatted cladding, was created between the concrete piles. This area allows the owners to store garden furniture and tools out of sight, showcasing the bespoke garden room designers' ability to tailor solutions to individual needs.
A veranda area wraps around the room, finished with composite decking. Due to its elevated position, a glass balustrade has been installed, offering safety from falls without obstructing views or light.
Learn More
Heritage Garden Studios undertakes projects in South Yorkshire. For more information about their work, visit heritagegardenstudios.com. Alternatively, you can contact the team on 01709 865 392 or email designmy@heritagegardenstudios.com.










