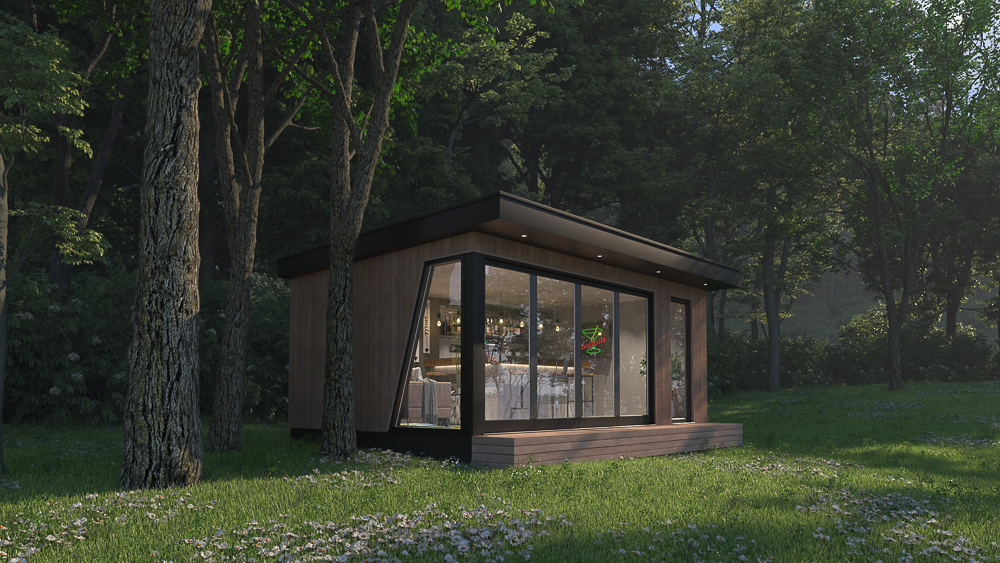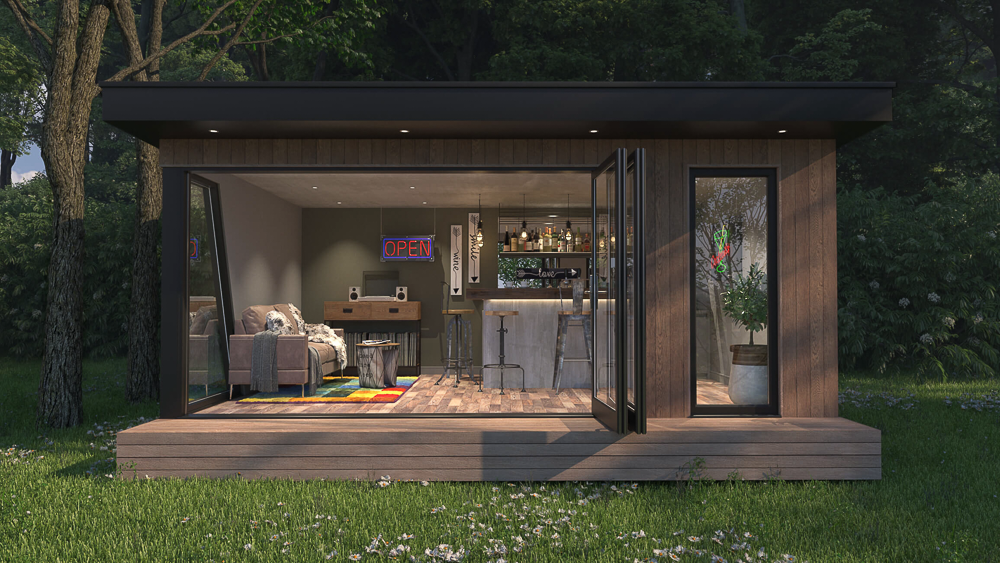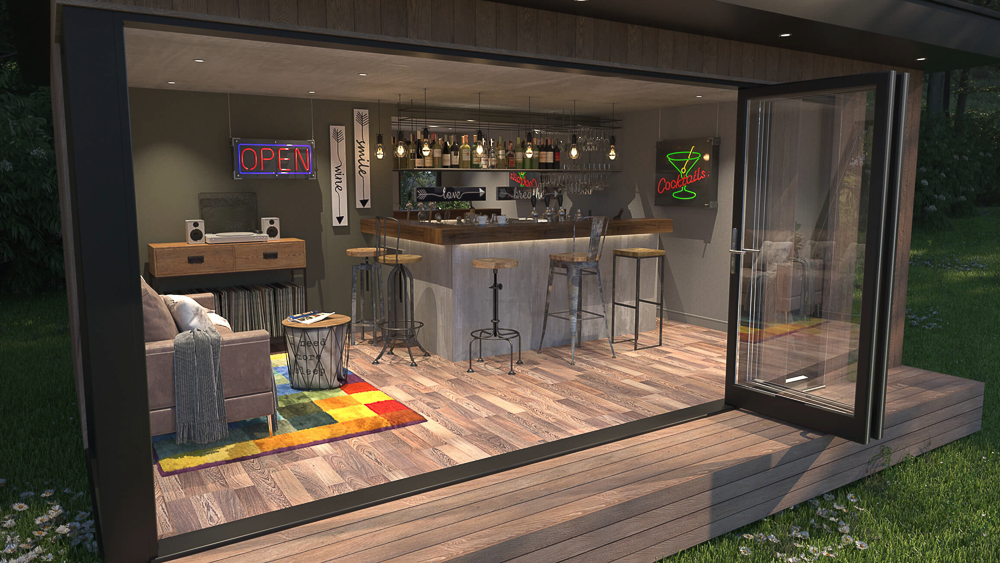Garden room with wrap-around glazing
Published: 5 May 2023
Reading Time: 2 minutes 22 seconds
Floor-to-ceiling glazing is a popular design element in contemporary garden rooms, often used to create a seamless connection between indoor and outdoor spaces. As a design statement, large sections of glazing on the front elevation, wrapping around the corner onto the side wall, are often used. The use of glazing in this way allows natural light to flood the interior while providing unobstructed views of the garden, blurring the lines between the indoor and outdoor spaces.
Most garden room designers tend to stick to standard rectangular windows when incorporating wrap-around floor-to-ceiling glazing into their designs. However, Bridge Garden Rooms stands out from the crowd by offering angled windows on the side elevation, adding a unique touch of character and style to the space. This is a key feature of their Elterwater Range, a range of contemporary garden rooms, which can be customised to meet your needs and preferences.
Using angled windows in a garden room can add a great deal of visual interest to the building's exterior, creating a unique and eye-catching design. This is especially true in the case of Bridge Garden Rooms' Elterwater Range, where the angled windows on the side elevation create a distinct and modern aesthetic.
Free-flowing transition between indoor and outdoor spaces
With the Elterwater Range by Bridge Garden Rooms, the angled windows on the side elevation are often paired with bi-fold doors, creating a free-flowing transition between indoor and outdoor spaces.
Another nice feature of the Elterwater Range is how the roof extends beyond the front elevation to create a deep eaves detail. This design choice not only adds to the aesthetic of the building but also allows for the installation of exterior grade downlighting. When lit, this downlighting creates a stylish curtain of light that runs down the building.
A choice of exterior cladding options
As standard, the Elterwater Range by Bridge Garden Rooms features Western Red Cedar exterior cladding. This high-quality material looks stunning and is durable and long-lasting, making it a popular choice among garden room buyers.
However, one of the great things about Bridge Garden Rooms' different designs is that they are just a starting point that can be completely customised to meet your needs and preferences. The Bridge team will work with you to create a garden room that is the perfect size, with the exact configuration of doors and windows you desire, and finished with your choice of cladding. They offer a broad palette of timber and composite finishes, allowing you to achieve the exact look and feel you want for your garden room.
Bridge Garden Rooms' customised approach is showcased in this Instagram post featuring the Elterwater range. In this example, the exterior of the garden room has been finished with composite cladding. The light grey finish of the composite cladding creates a modern, sleek look that perfectly complements the contemporary design of the Elterwater range. This is further enhanced by the use of Anthracite grey door and window frames, which create a striking contrast against the light grey cladding.
As seen in these photos, Bridge Garden Rooms finish the walls and ceilings of their garden rooms with a plastered finish, which is then decorated. Paired with durable laminate flooring, the interior has the crisp finish of a new build house.
Learn more
To learn more about the Elterwater Range, take a look at the Bridge Garden Rooms website or chat with the Bridge team on 01422 832 863 or send them an email: info@bridgetimber.com.












