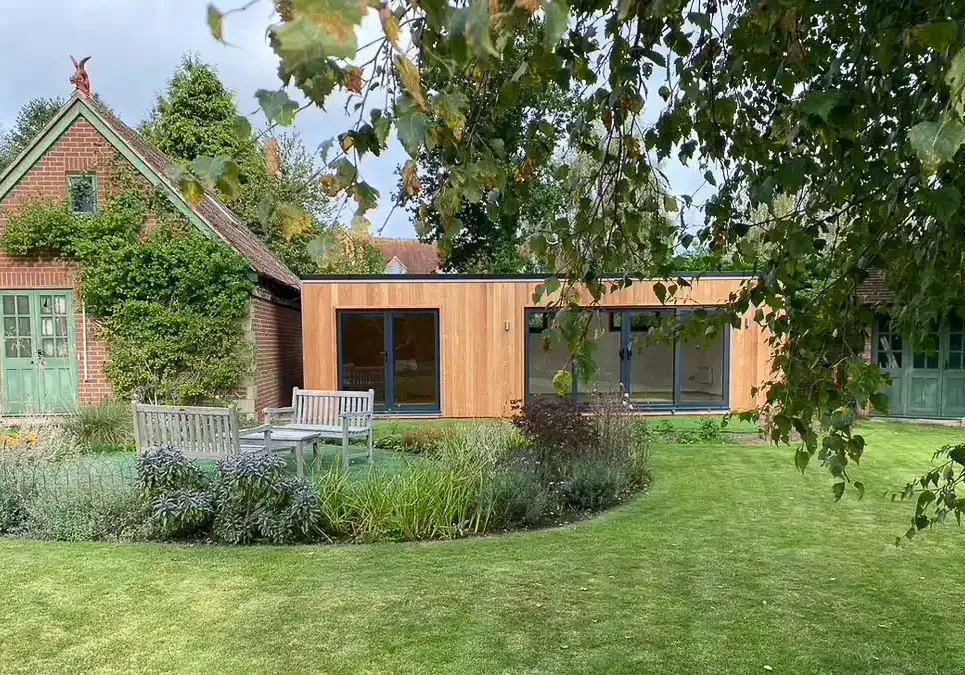Garden Offices
Creating a home office is the most popular use for a garden room. We have written about lots of garden offices over the years, and have curated this page of articles to point you in the direction of some of the more interesting examples. For more information about buying a garden office, check out our sister site the Garden Office Guide.
Your Ideal Garden Office Awaits – Find Companies Who Work in Your Area
Utilise our directory tool to find companies working in your county and specialising in crafting the perfect garden workspace. Share with us the features you desire in your office building, along with any site-specific challenges, and we'll present you with a selection of companies capable of turning your vision into reality.
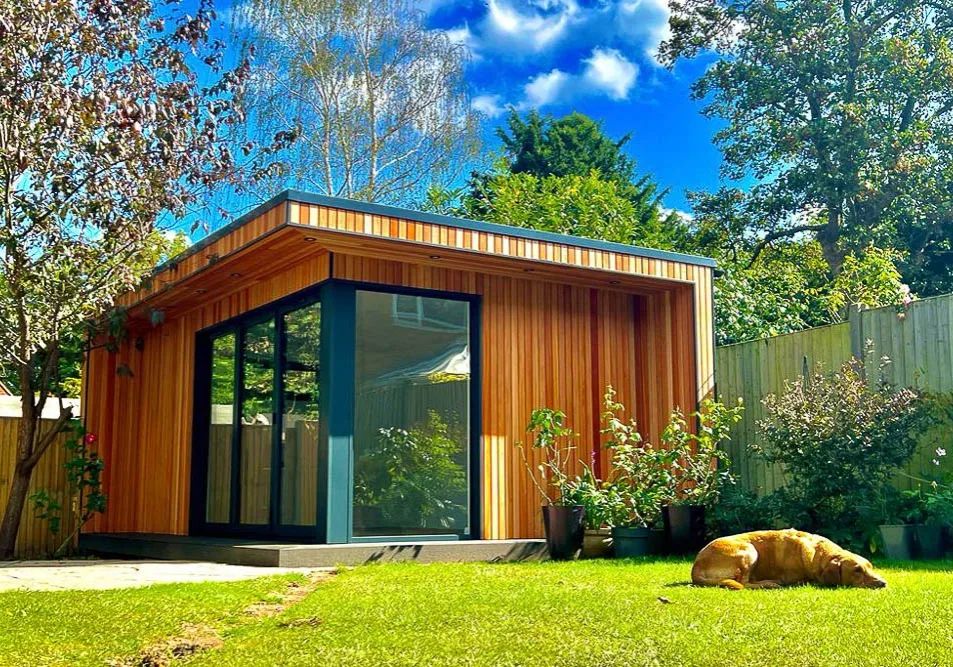
InFrame Garden Rooms
InFrame Garden Rooms specialise in steel-framed garden rooms and living annexes in London and Surrey. Their Vantage and Panoramic ranges provide a well-specified starting point for a customised building, or you can opt for their bespoke design service if you are seeking something unique.
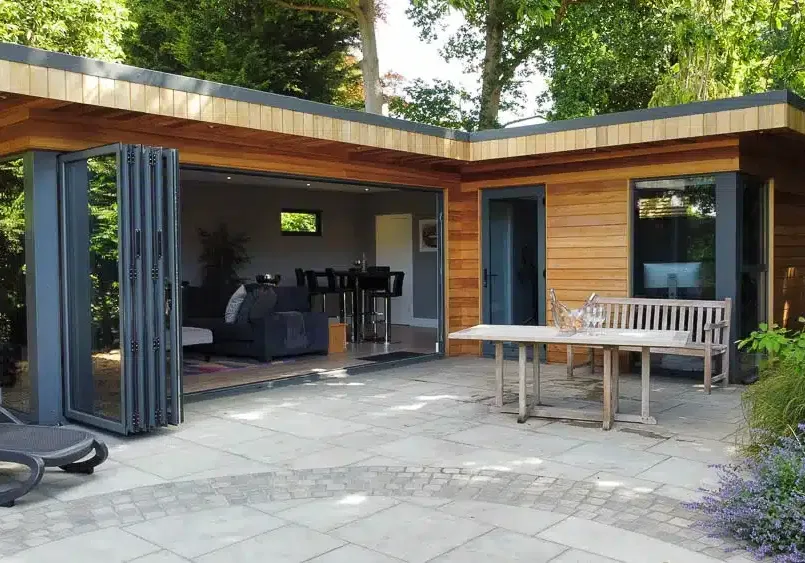
Garden Room for Work and Entertaining
When you collaborate with an experienced garden room designer who understands space and the potential of their chosen building system, a garden room can fulfil two distinct functions while remaining a cohesive space. This project by Timber Rooms exemplifies this dual-purpose approach.
Timber Rooms’ clients sought to create a building that would serve both as a home office and a comfortable entertainment area, enabling them to enjoy time with family and friends throughout the year.
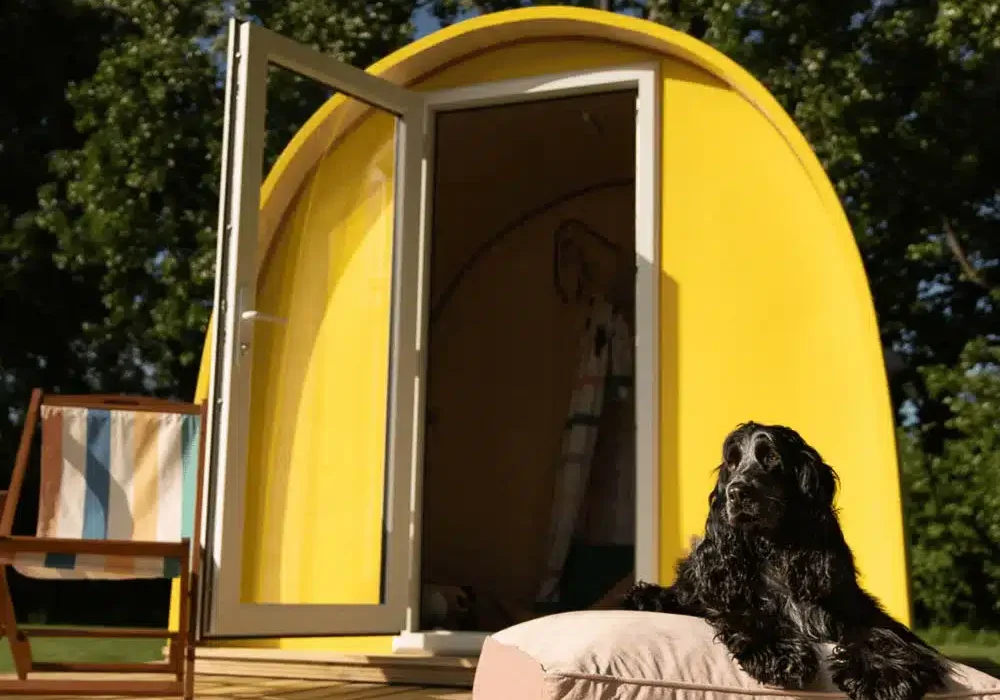
Hully Pods
If you are looking for a garden pod that you can use as a home office, gym, creative studio and much more then you will want to explore the Hully Pod range The three Hully Pod models each offer an attractive price point and numerous options to personalise your pod. Available for delivery across mainland UK, Hully Pods are delivered fully assembled and are lifted into position using the lorry’s crane. They require a firm, flat, level site and come complete with a 16A electrical hookup, enabling quick and easy usage.
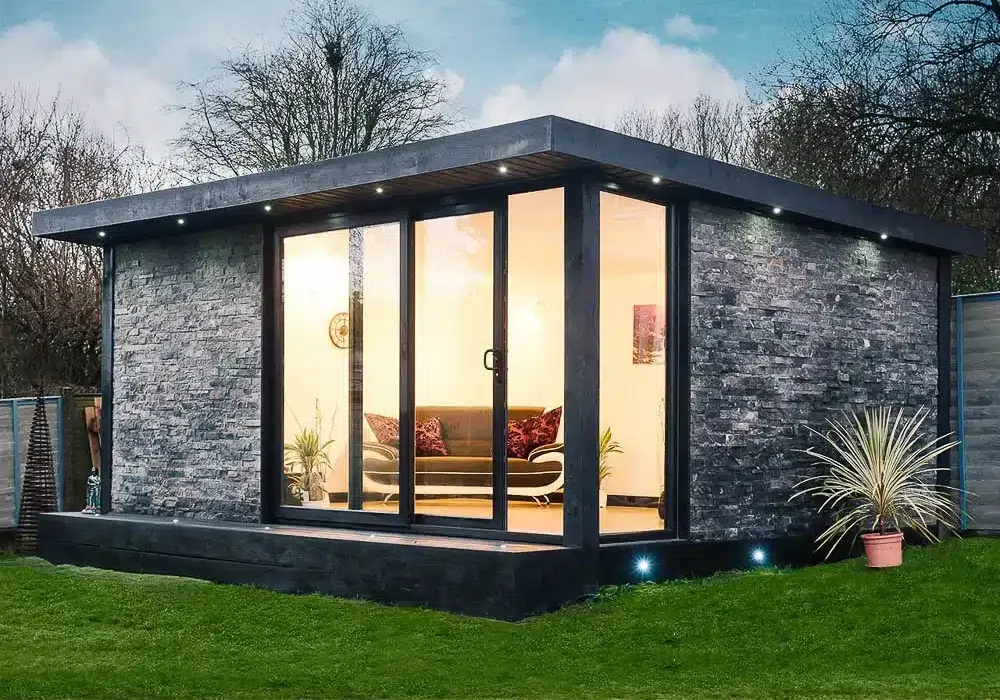
Rockwood Garden Studios
If you are looking for a low-maintenance garden room that also has character and style, you’ll want to explore the options at Rockwood Garden Studios. Offering contemporary-style insulated garden rooms, Rockwood utilises a palette of durable materials including natural stone, glass, and metal finishes.
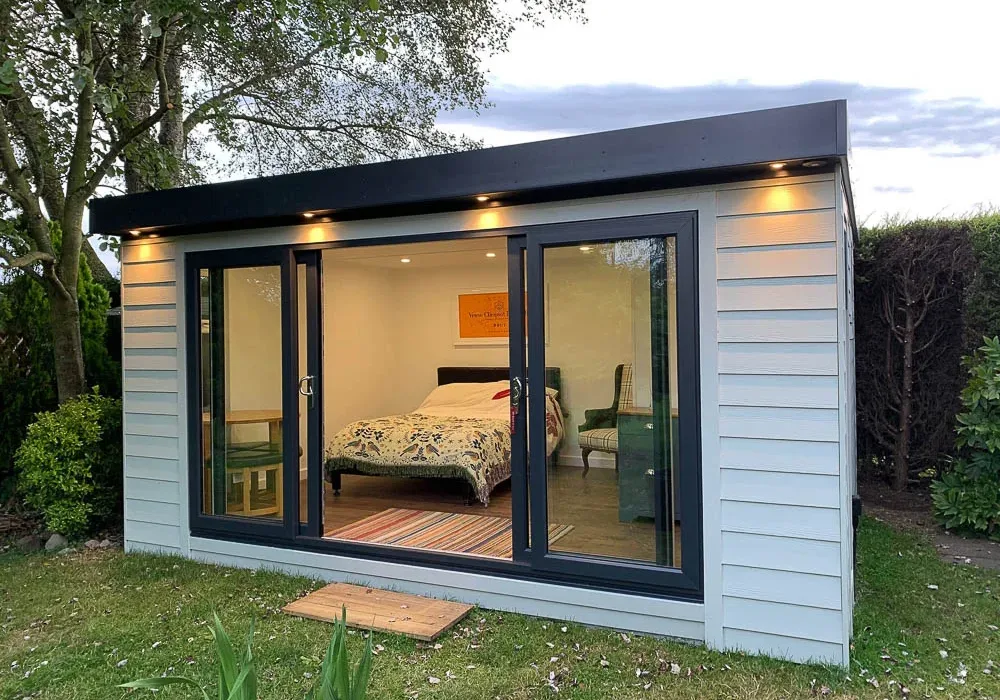
Cosy Garden Room with Bathroom
This 5m x 3.5m garden room by Cosy Garden Rooms has been designed as a multipurpose space. Complete with a bathroom it serves as a home office, family sitting room and occasional bedroom.
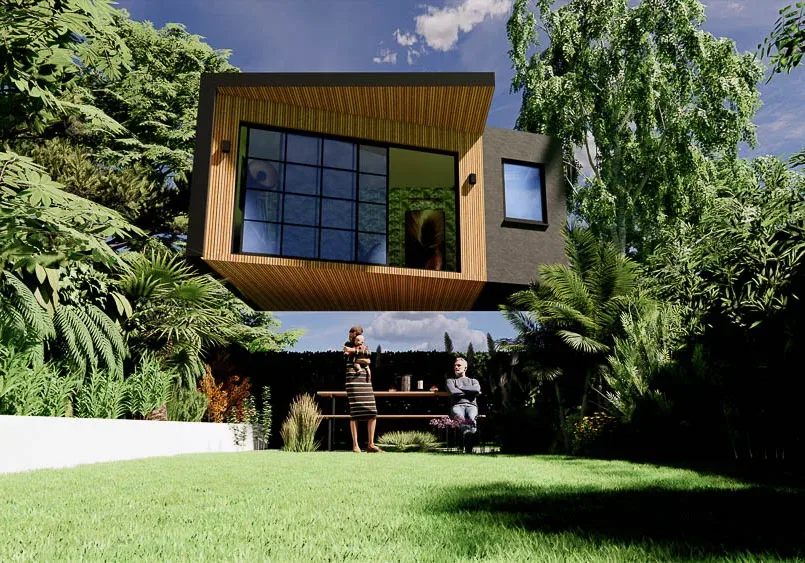
A ROOM IN THE GARDEN Unveils World’s First Gravity-Defying Garden Rooms
A ROOM IN THE GARDEN, a pioneer in bespoke garden room designs, is thrilled to announce the launch of an extraordinary innovation in outdoor living spaces: the Gravity-Defying Garden Room. This groundbreaking concept introduces a garden room that levitates a few inches above the ground, creating an illusion of floating on air, a first of its kind globally.

Garden Physio Clinic
This recent project by Swift Unlimited is a fine example of how a garden room can become a tailormade workspace at home. Swift’s client, a physiotherapist, sought to escape the high costs of renting clinic space on the high street and wanted to work closer to her young family. Opting to invest in her own property, she planned to build a clinic at the end of her garden.
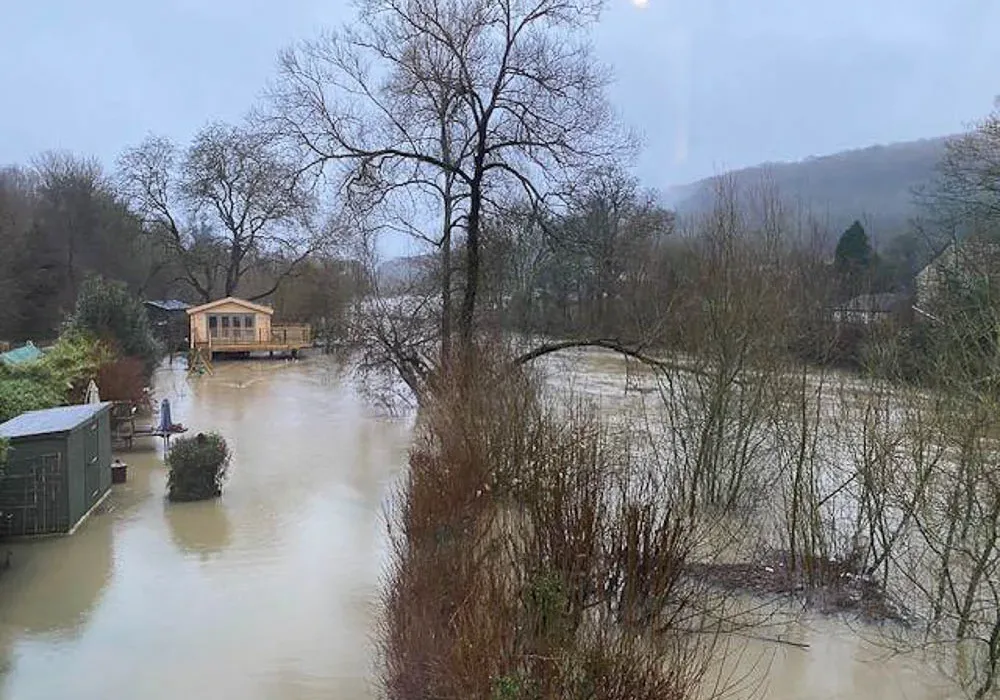
Understanding the regulations that are relevant to your garden building project
Understanding the regulations that are relevant to your garden building project Published: 25 March 2024Reading Time: 1 minute 22 secondsGuest Post by: Garden Affairs There are various rules and regulations from different authorities that can influence how to proceed with your garden building project. Typically the first consideration is whether Planning Permission is required and […]
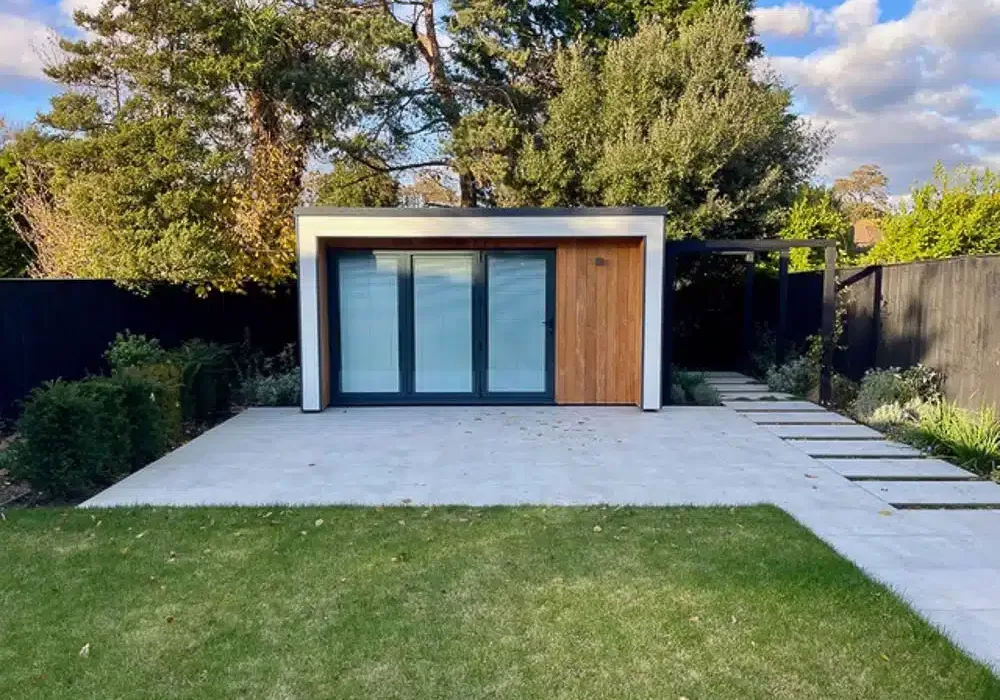
Mixing Exterior Materials Enhances This Contemporary Garden Room’s Style
Mixing exterior cladding finishes adds significant style and character to a garden room. In this project by Executive Garden Rooms, three premium finishes—crisp white render, warm Western Red Cedar, and sleek dark grey composite—are combined to striking effect. These materials enhance the contemporary aesthetic of the building while promising a long, low-maintenance lifespan.
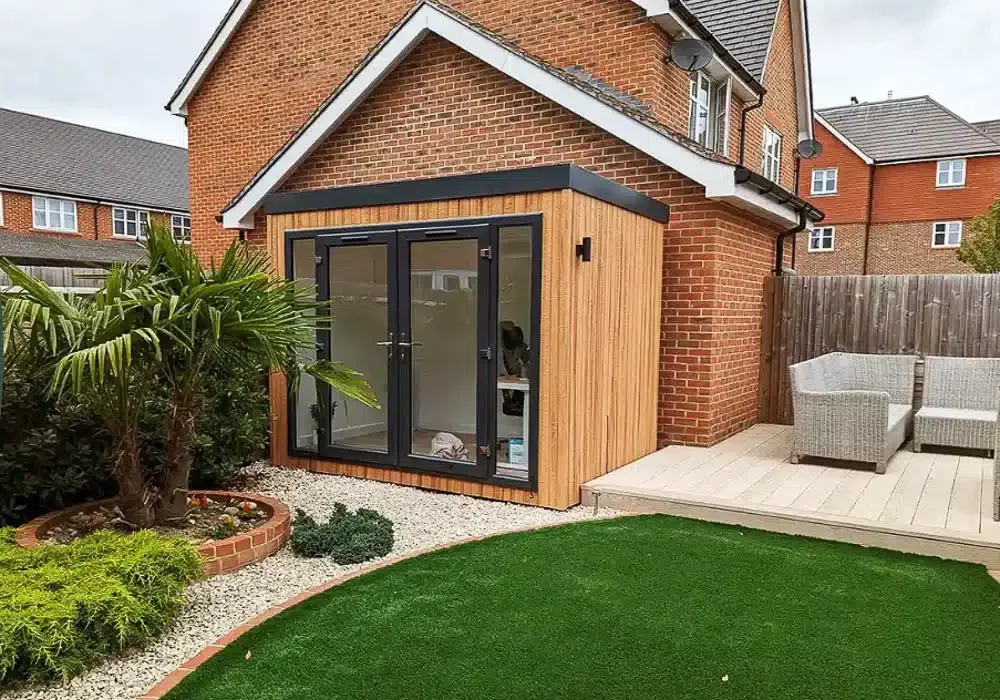
Pent Haus Self-Build Garden Room Kits
Pent Haus offers self-build garden room kits, granting customers significantly more flexibility in size, door and window configurations, and internal finishes compared to other DIY options on the market. They have streamlined the buying process with an online configurator, enabling you to customise your garden room kit in just three minutes. With a delivery time of only three weeks, two people can easily install the building in just three days.
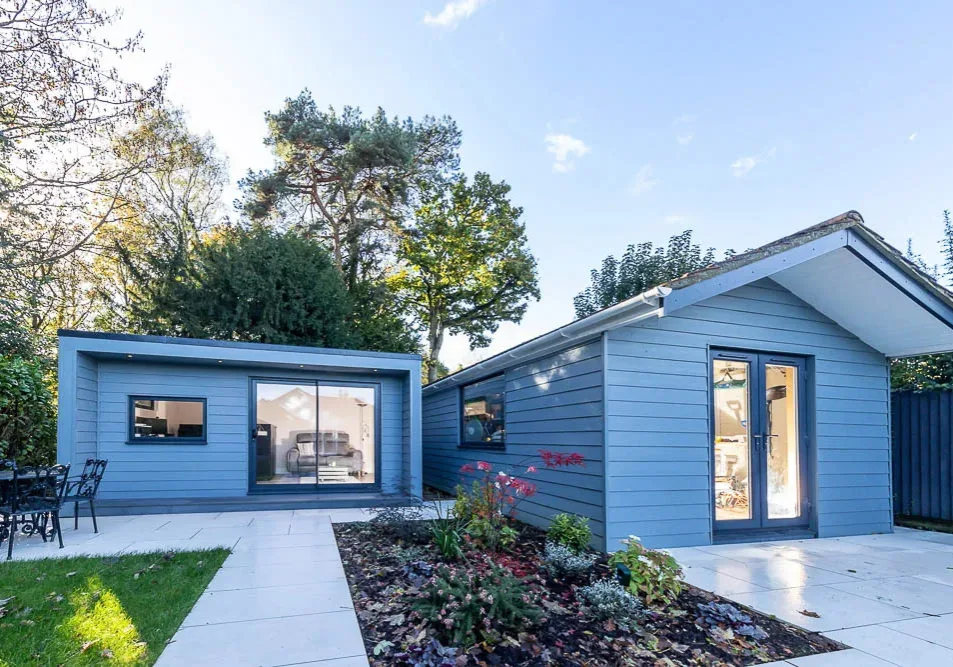
Garden Office and Garage Renovation
Miniature Manors not only designed and built this 5m x 3m home office and family room in East Sussex but also took on the renovation of the exterior of the adjacent garage. This approach resulted in two independent buildings that harmonise perfectly with each other.
Few garden room companies go the extra mile to take on additional tasks like these, ensuring their clients’ visions are fully realised.
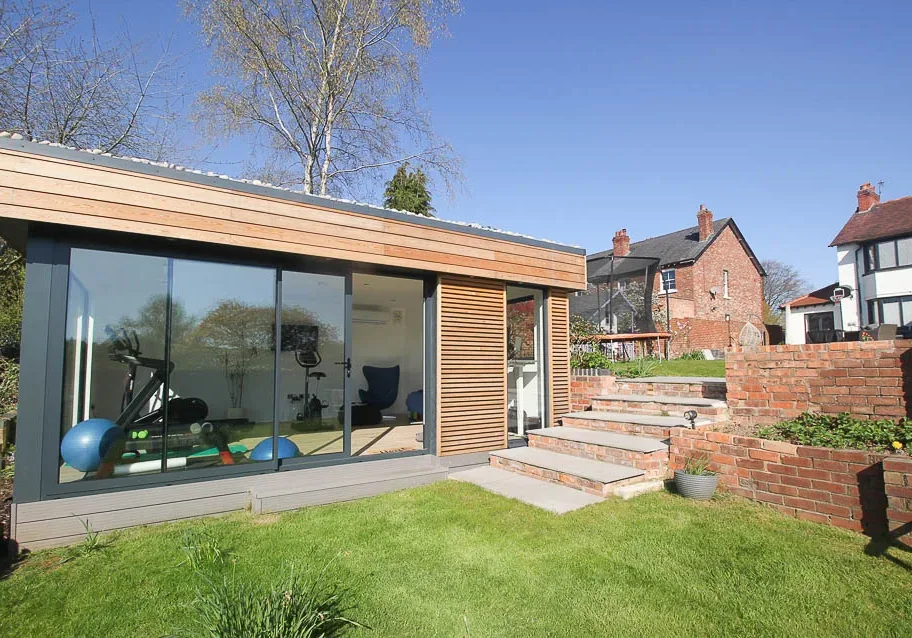
Garden Office & Gym Designed to Maximise the View
Garden rooms, with their design flexibility, can be customised to meet your specific needs, seamlessly blending into your garden to enhance the indoor-outdoor connection. This 5m x 6m space, serving as a home office, gym, and entertainment area, is optimised to maximise views without obstructing those from the main house.
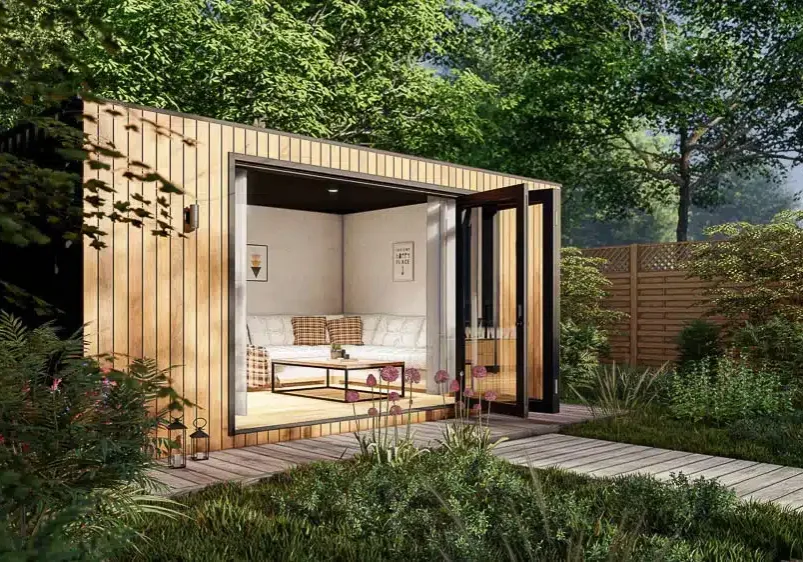
Into The Garden Room
Into The Garden Room offers a range of well-specified garden room options that can be tailored to your choices. They also offer bespoke design services that allow them to create tailor-made designs.
Interestingly, Into The Garden Room also offers the option of a garden spa which can incorporate a sauna or steam room.
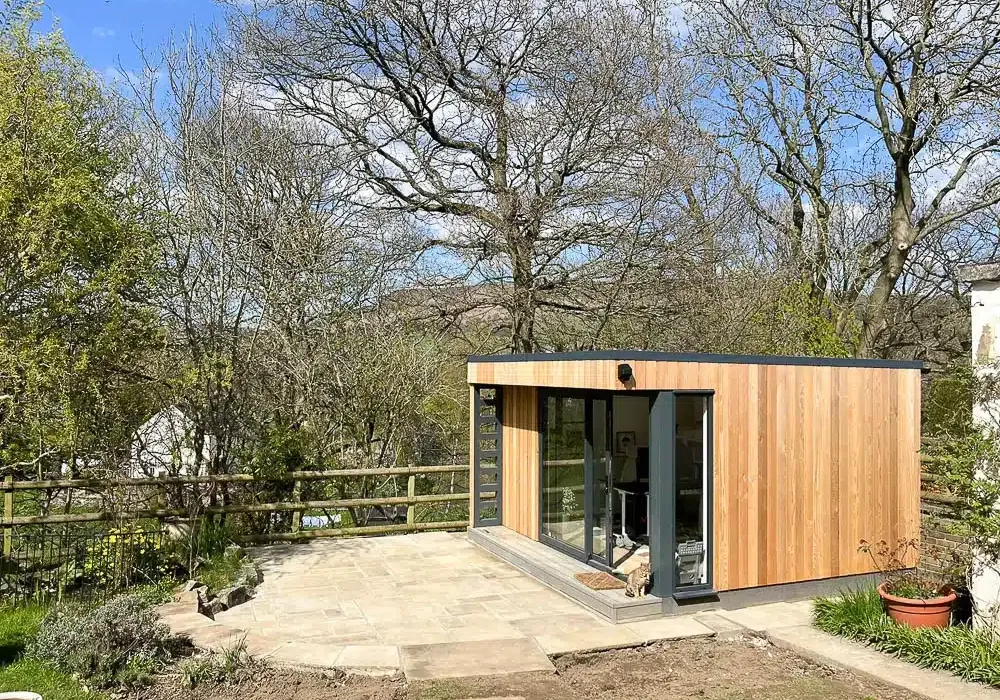
Swift Unlimited is happy to let designs evolve
A bespoke 4m x 3.5m garden office featuring a kitchenette, designed by Swift Unlimited. Throughout the design process, the concept underwent several iterations, collaboratively refined with the clients until their ideal room was achieved. With Swift Unlimited, garden room design is a collaborative journey.
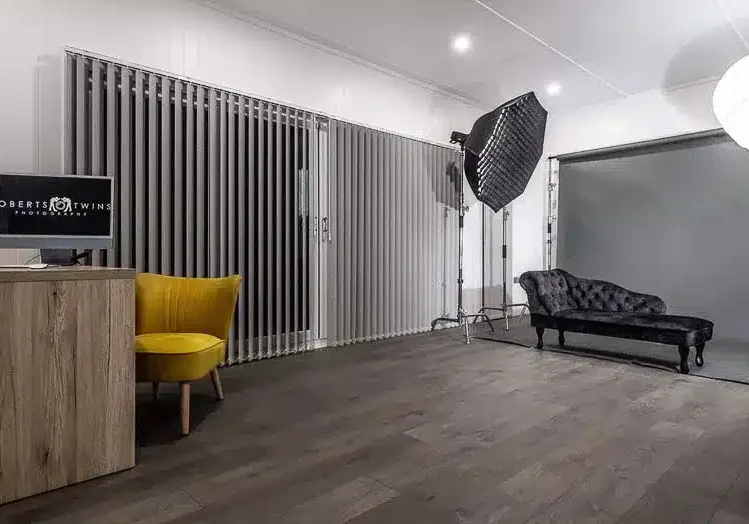
3m tall garden photography studio
A 7m x 4m garden photography studio by Cosy Garden Rooms. Designed to accommodate the unique requirements of the business, a professional yet comfortable workspace has been created.
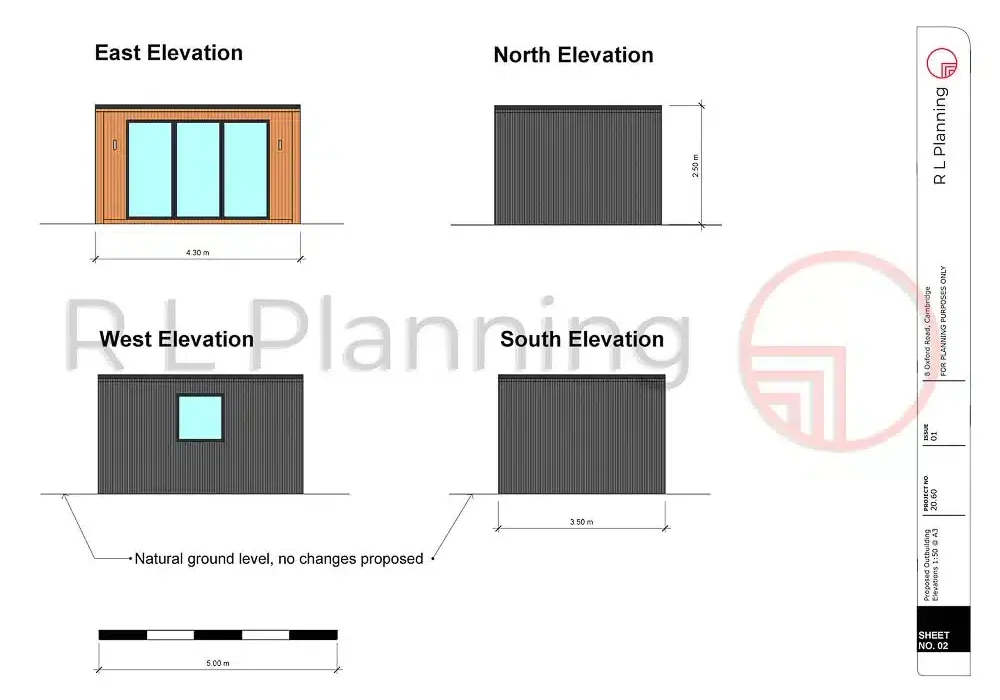
R L Planning
Discover how R L Planning transforms your garden room vision into reality. A planning consultancy specialising in garden rooms & annexes, they manage complex regulations and ensure successful outcomes. From obtaining Lawful Development Certificates to advising on ambitious designs, their expertise covers every step of your project, backed by over 25 years of experience in both public and private sectors. Access their efficient online service across England for a seamless planning experience.
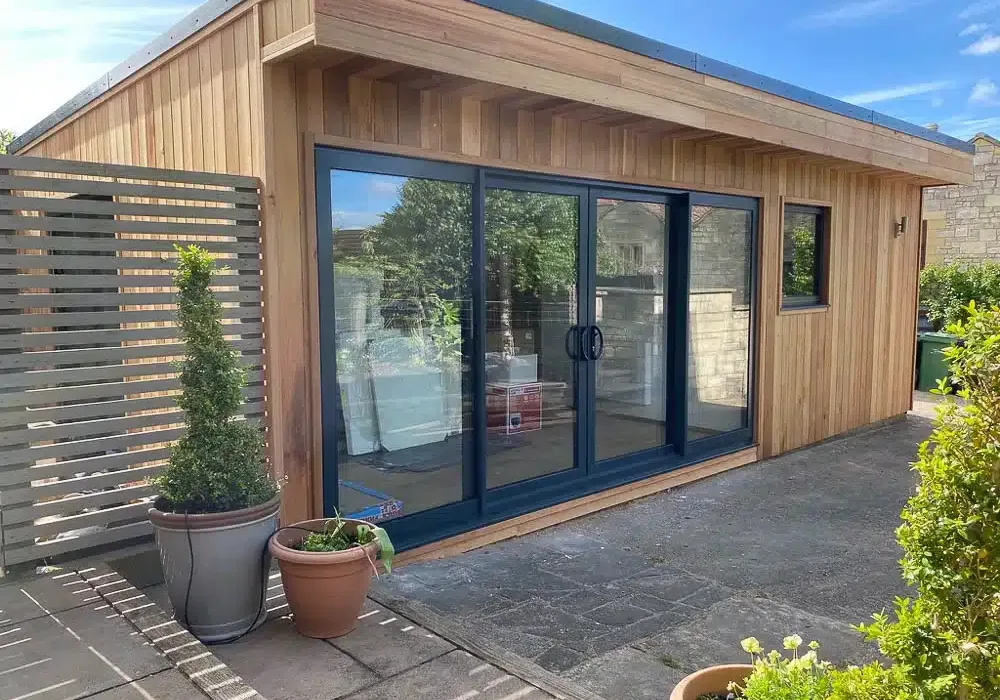
For Business or Pleasure and Everything in Between…
Crusoe Garden Rooms Limited tailors each of their designs to meet the customer’s unique requirements. Whether it’s incorporating acoustic insulation for a soundproof music room, crafting a dual-purpose home office and gym, or designing a garden annex complete with a kitchen and shower room for independent living, their bespoke approach is evident in every project. As a family-run business operating across the UK, they specialise in cedar-clad designs featuring plastered and decorated interiors. These rooms are not only aesthetically pleasing but also comfortable for use every day of the year.
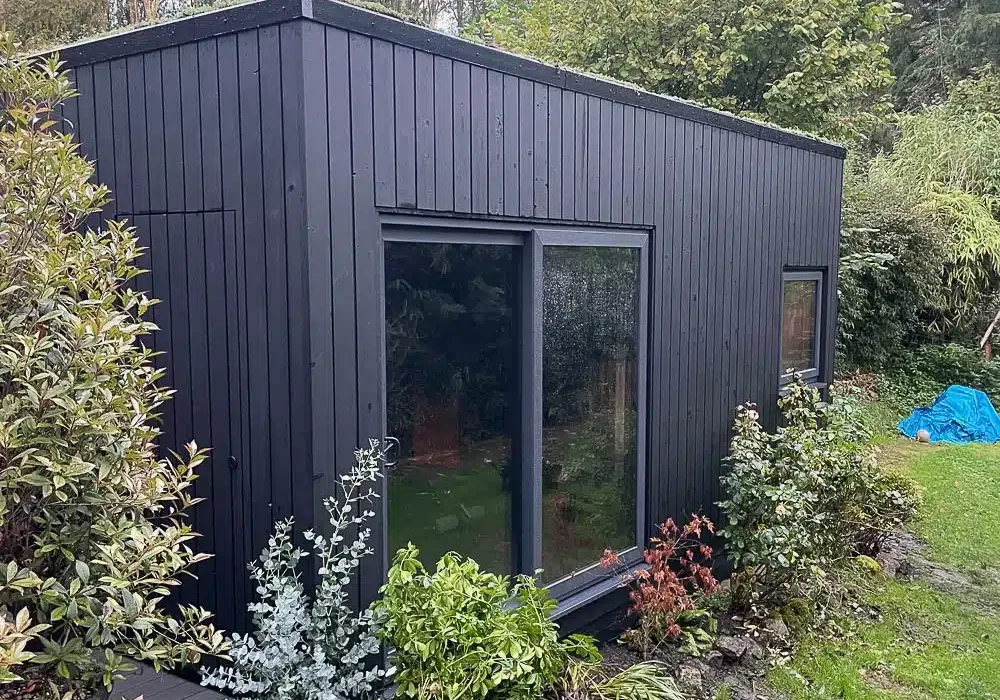
3m Tall Garden Gym Building with Hidden Store
This innovative garden gym stands 3m tall, ensuring ample headroom for comfortable exercising. Doubling as a home office, it includes a custom desk offering picturesque views of the garden. The design also features discreet storage, accessible through a secret door that is seamlessly integrated into the wall cladding.
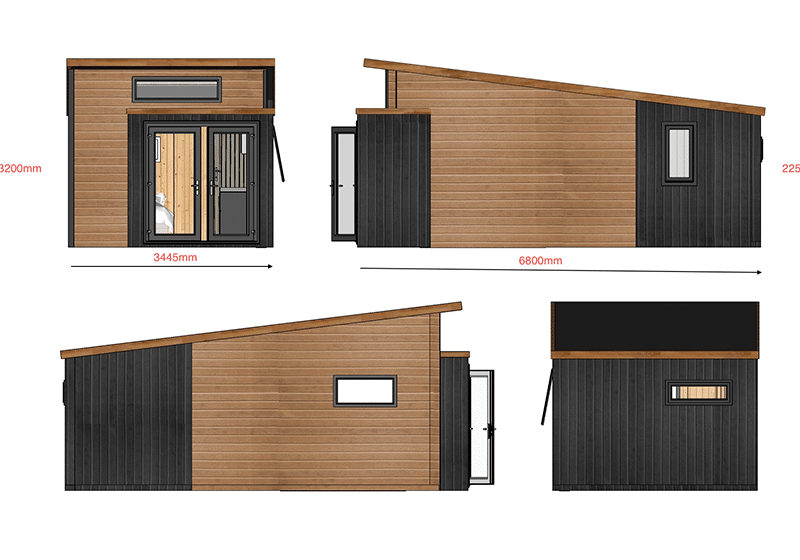
Ex-display 6.8m x 3.6m SIPs annexe
With a guide price of £25,000, this ex-exhibition unit, spanning 6.8m x 3.6m, is perfect for a range of uses from a cosy annexe to a creative workspace. Featuring high-quality SIP construction, thermal efficiency, and modern amenities like a kitchenette and bathroom, it offers luxury at half the usual cost.
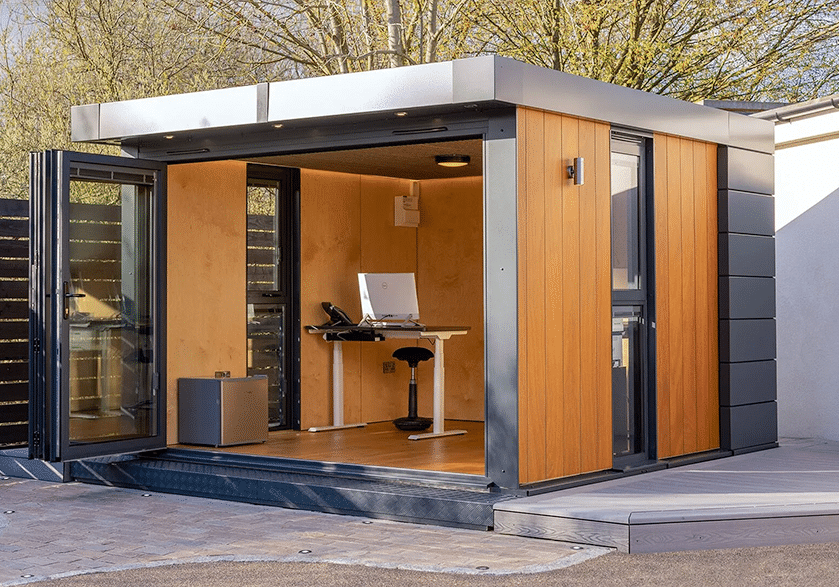
Kennedy Garden Retreats
Kennedy Garden Retreats have caught our eye with their range of modular garden rooms that can be personalised around each customer. Their Windsor design particularly stands out amidst contemporary garden room options, thanks to its unique exterior finishes and meticulous detailing.
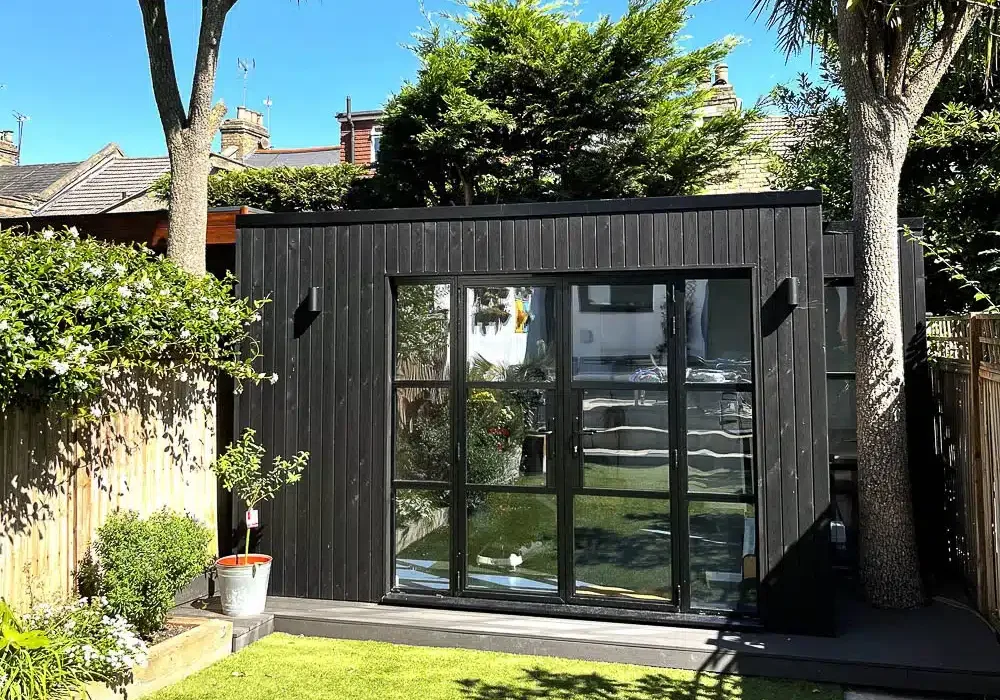
Garden Room with heritage-style windows
This 5m x 4m garden office and exercise space, constructed in North London by Office In My Garden, showcases a bespoke design. Its stepped front elevation has been thoughtfully crafted to encompass an existing tree. Adding to the building’s distinctive charm is the Crittall-style glazing, which infuses the building with character.
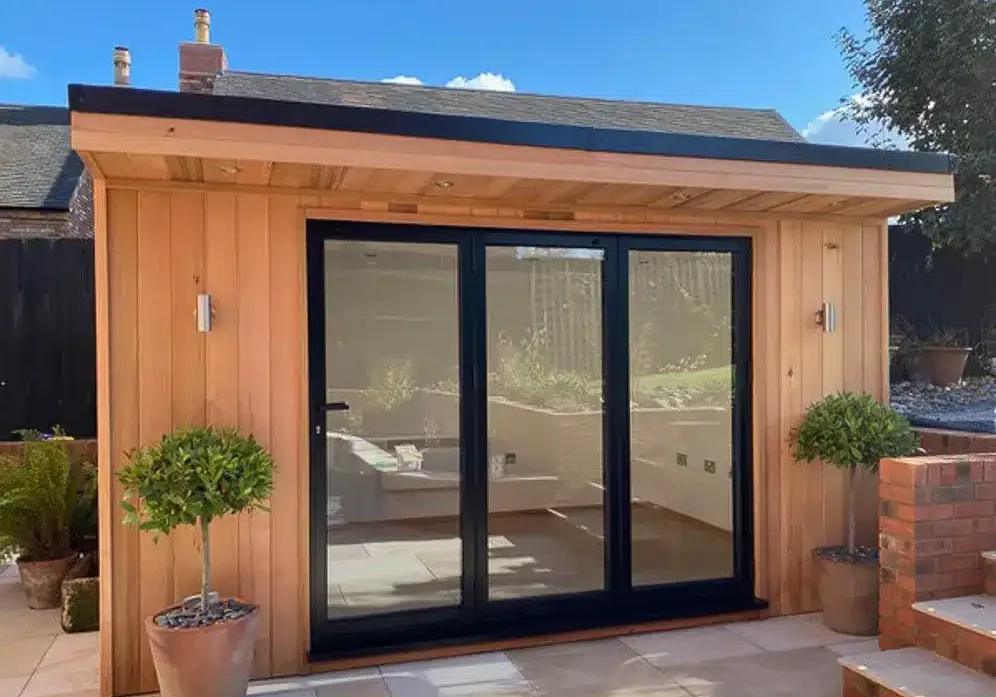
The Crusoe Pad: A Well-Specified Garden Room
At 3.6m x 2.8m, the Crusoe Pad is a garden room that fits comfortably in most gardens without overpowering the space. It’s large enough for a variety of uses, from a home office to an art studio, or even a personal gym.
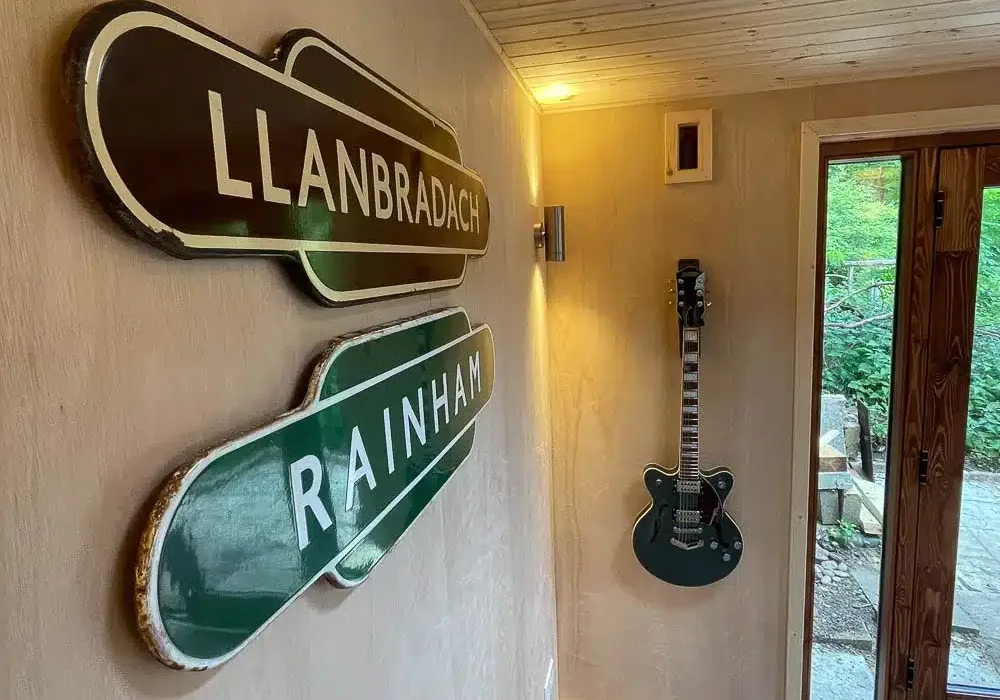
Unique garden office/mancave with storage
This 4m x 4m garden room is divided up, offering a multifunctional main room that serves as both a home office and a man cave, alongside a separate storage area. The bespoke design features a variety of exterior cladding finishes, while the interior boasts a contemporary cabin aesthetic.
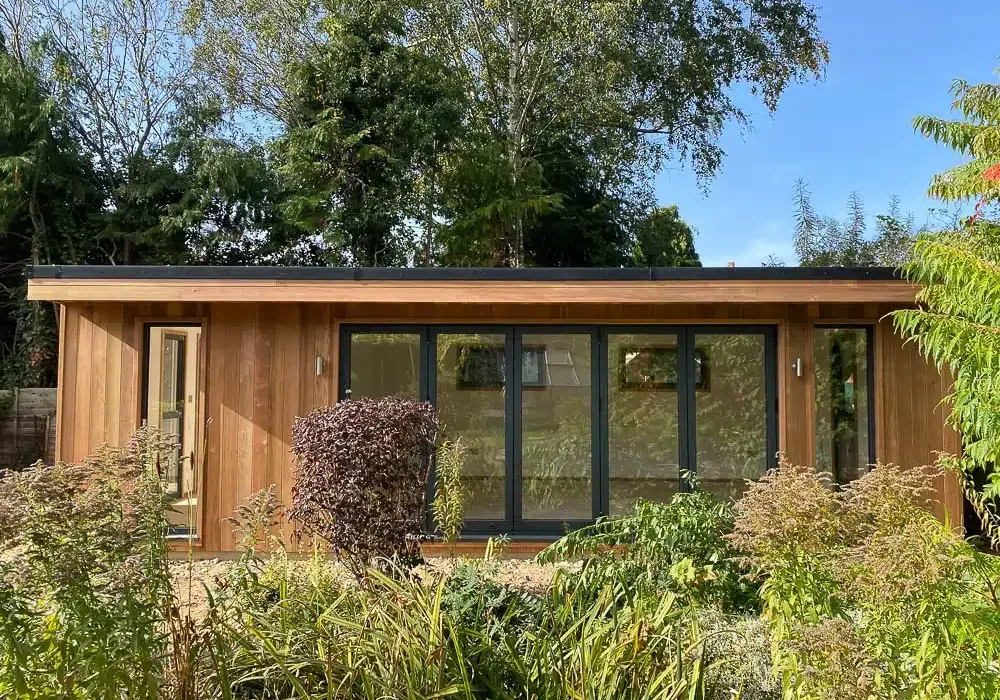
Two garden rooms built in two years for the same client
A quality garden room adds significant value to a home. For homeowners who love their current house but need extra space, garden rooms offer a cost-effective solution to extending their living space without the need to move or embark on major renovations. Then when it comes to selling their home, these versatile buildings can add significant value and appeal to potential buyers.
Recent clients of Crusoe Garden Rooms Limited can attest to this. Within two years, the company has constructed two garden room buildings for one family. This repeat business speaks volumes about the quality of Crusoe Garden Rooms Limited’s buildings and their stellar customer service. It also underscores how integral a garden room can be to a household.
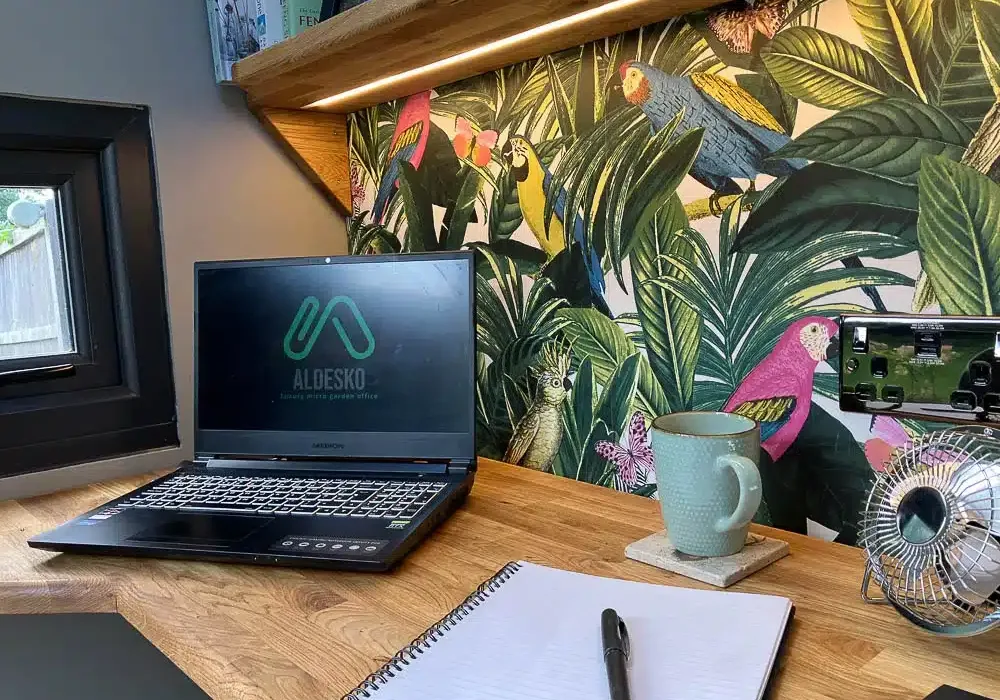
The smallest garden office we’ve seen
The Aldesko, with its external footprint of 1.69sqm (18.19sqft), easily stands out as the smallest garden office we have seen. Its external height of 1.95m also ensures it fits comfortably under the Permitted Development rules for outbuildings, granting you ample flexibility in its placement within your garden.
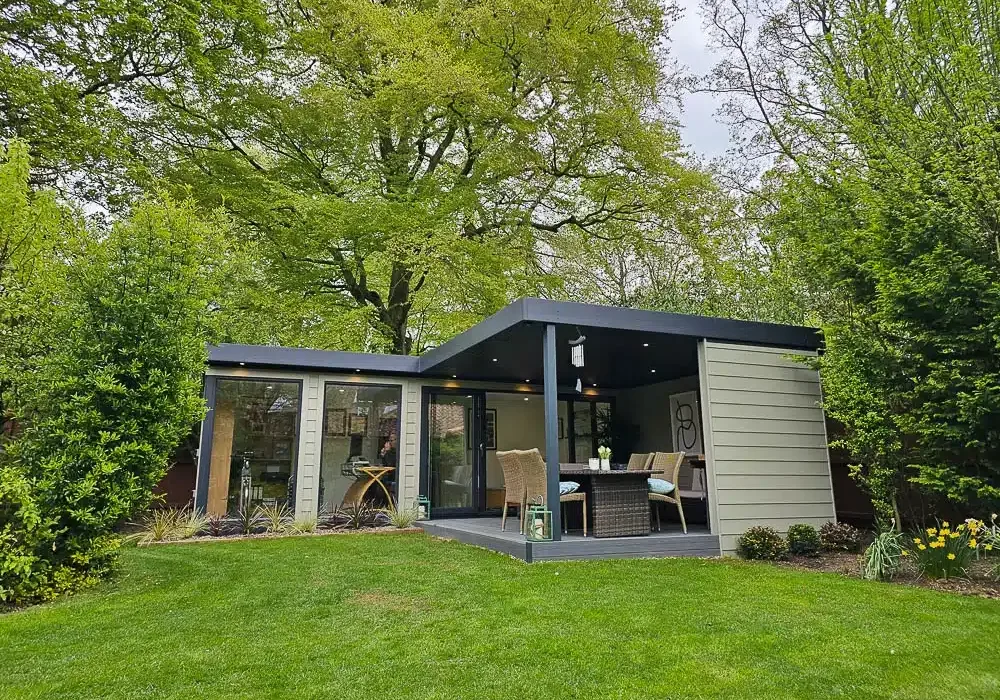
L-shaped office/gym building with a covered seating area
Cosy Garden Rooms tailors each building to the unique needs of the customer. A prime example is this garden office and gym building that seamlessly integrates a sheltered outdoor seating area.
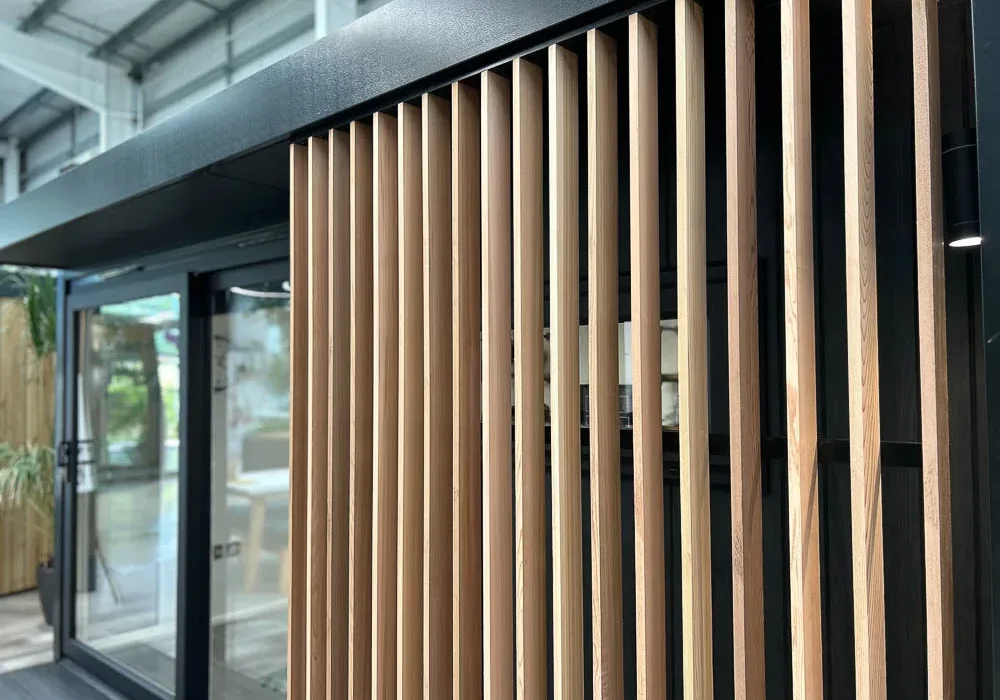
Green Retreats unveils exciting new features
Green Retreats continues to lead the way in innovation with the introduction of several new customisable design features on display at their Wescott showroom. To celebrate the launch of their new features, Green Retreats is having an Innovation event for the whole of October with has a special offer on all garden room orders with an installation before March 2024. Visit their Buckinghamshire showroom to see the latest innovations for yourself, or contact their Sales & Design Team to find out what offers can apply to your garden room project.
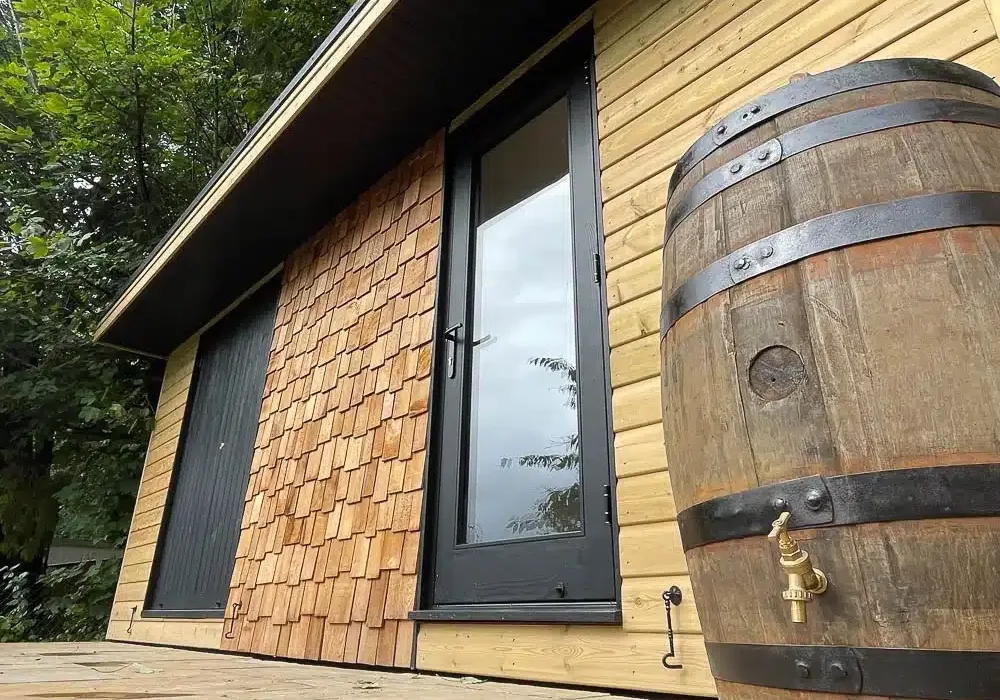
Rustic Realities
For those seeking a garden room that perfectly merges contemporary style with rustic detailing, look no further than Rustic Realities.
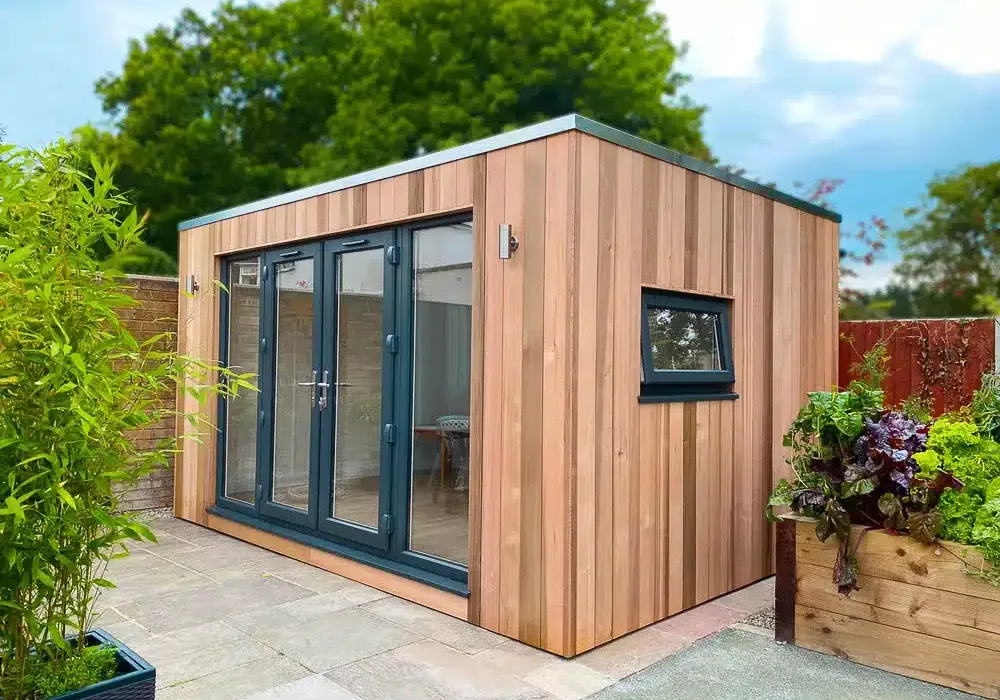
Transparently priced Sanctum Garden Studios
Sanctum Garden Studios offers four distinct garden room ranges, balancing functionality, aesthetics, and value for money.
They are transparent about their building costs, listing the prices for the different ranges and size options on their website. These prices include the foundation system, building installation, and VAT. The only extra expense, as Sanctum Garden Studios makes clear, is the final electrical connection between the studio and your house, which you would coordinate with a local electrician. Such transparency ensures buyers face no unexpected surprises.
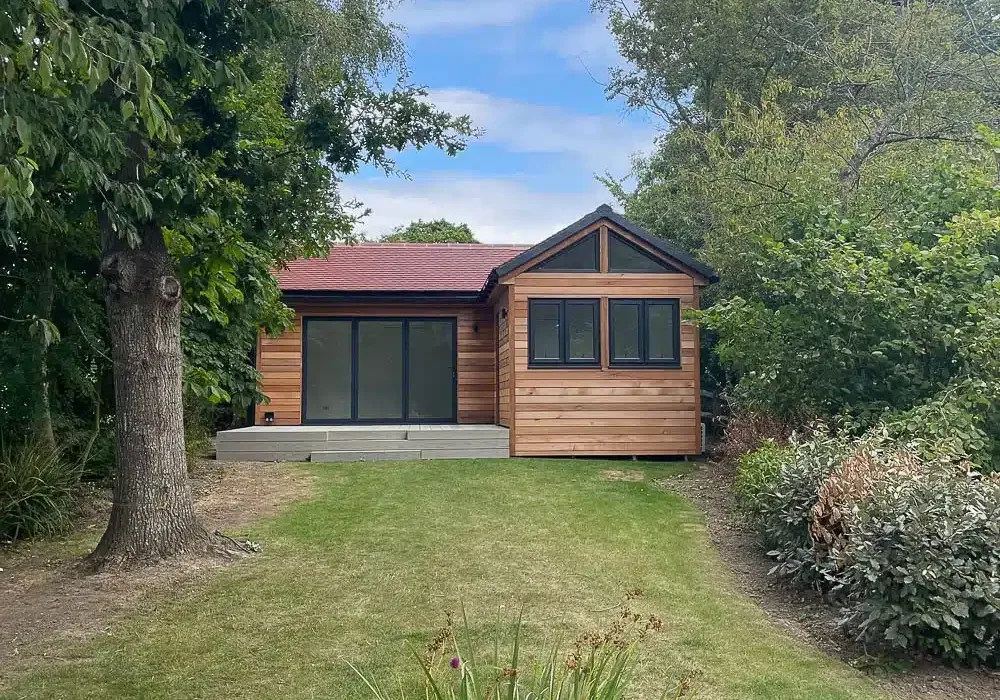
Home gym and office annexe
This bespoke home gym and office building is different to many of the other examples we have shared because it was designed and built to a Building Regulation compliant specification that we commonly see in living annexe projects. Ark Design Build handle the approval process as part of their turnkey service. In this case, this also included obtaining planning approval.
While designed primarily as a home gym and office, the 42sqm L-shaped building—comprising two main rooms, a kitchen, and a shower room—offers versatile future use, including potential sleeping accommodation.
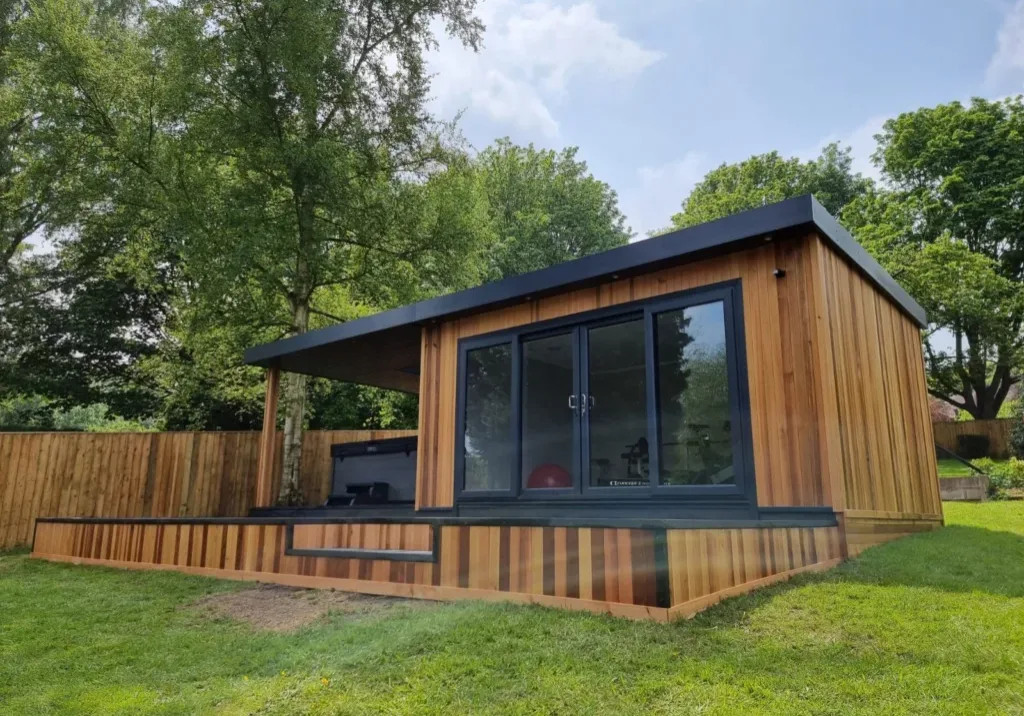
Cosy Garden Rooms
Based in the Midlands, Cosy Garden Rooms designs and builds insulated outdoor rooms for clients across the country. Where many competitors customise their standard designs, the Cosy Garden Rooms team believes in a personalised touch. Each room they build is custom-made, and designed around the requirements of the client and the unique characteristics of their garden.
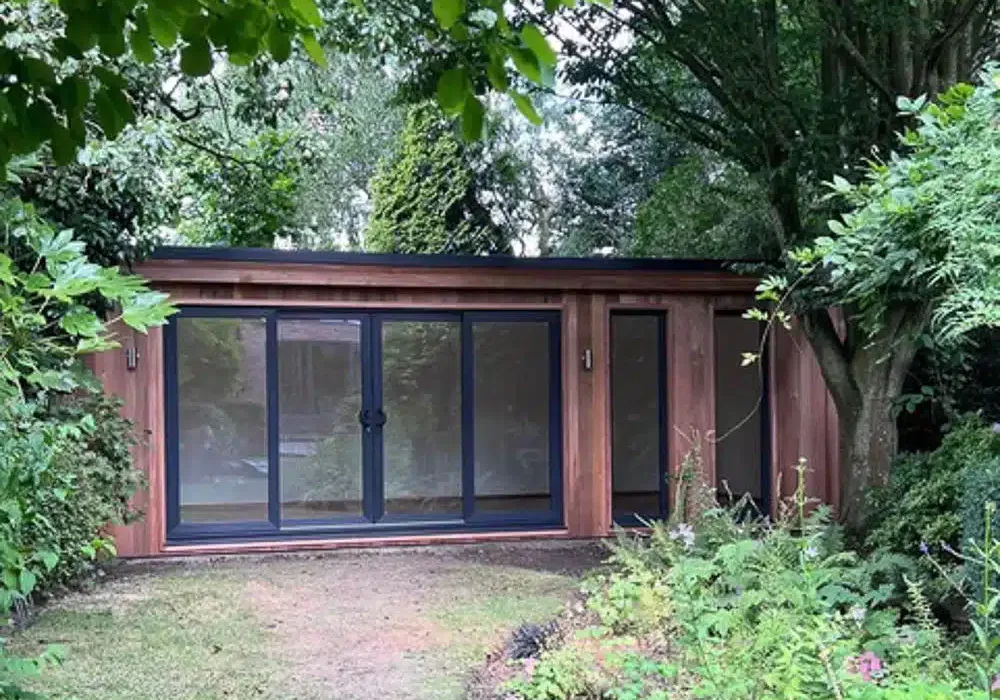
Work from home in a Crusoe Garden Room
Creating a home office in a garden room has always been a popular choice for these versatile buildings, but these offices aren’t limited to solo desk workers. They can serve as successful business premises, accommodating multiple desks and providing ample storage space for goods and materials.
Crusoe Garden Rooms Limited crafted this 7m x 3.5m building, which has become the ideal workplace for clients in Nottingham. Priced just under £26,000, this garden office is not only functional for business but also enhances property value and offers flexibility for a diverse range of future uses.
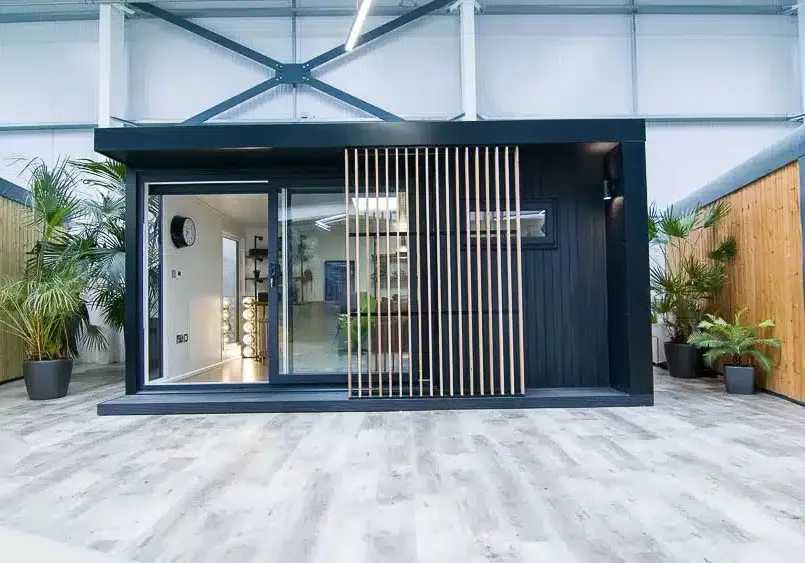
Green Retreats: Special Offers & New Features
There’s never been a better time to invest in a garden room from Green Retreats. They’ve just introduced a fresh design element that adds a hint of Scandi flair. To celebrate the Bank Holiday, they’ve unveiled a special promotion. Plus, their newly-released Basebox design comes with attractive 0% finance options.
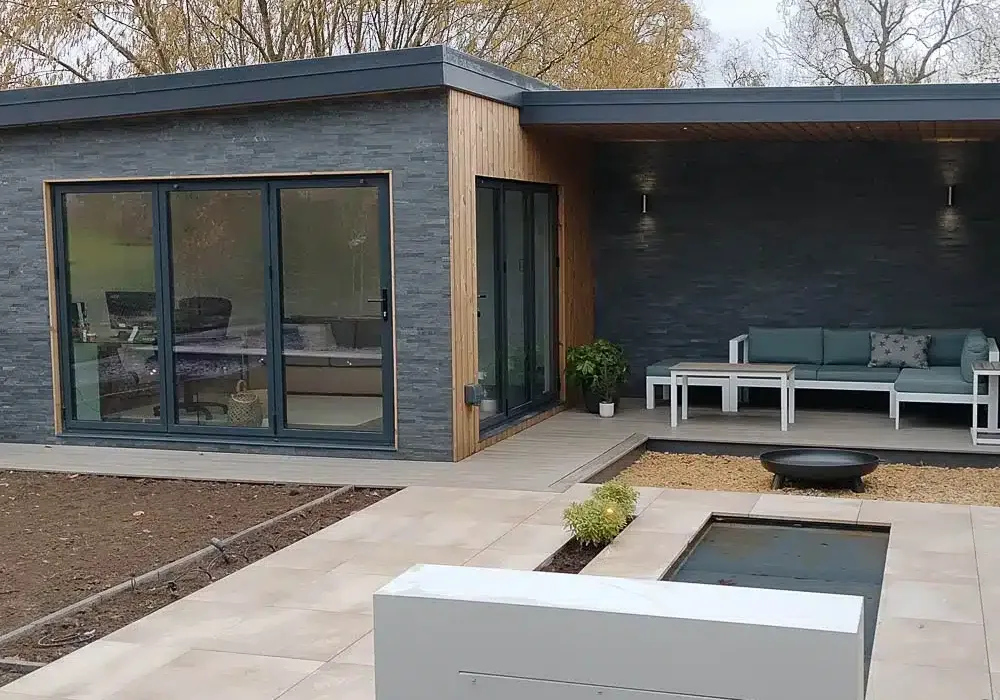
Garden office and entertaining space
Currently, a trend in garden office design is the addition of a covered area next to the insulated workspace, serving as a spot for relaxation and entertainment. As shown by this My Eco Space project, these two functionalities can be combined seamlessly into one cohesive building.
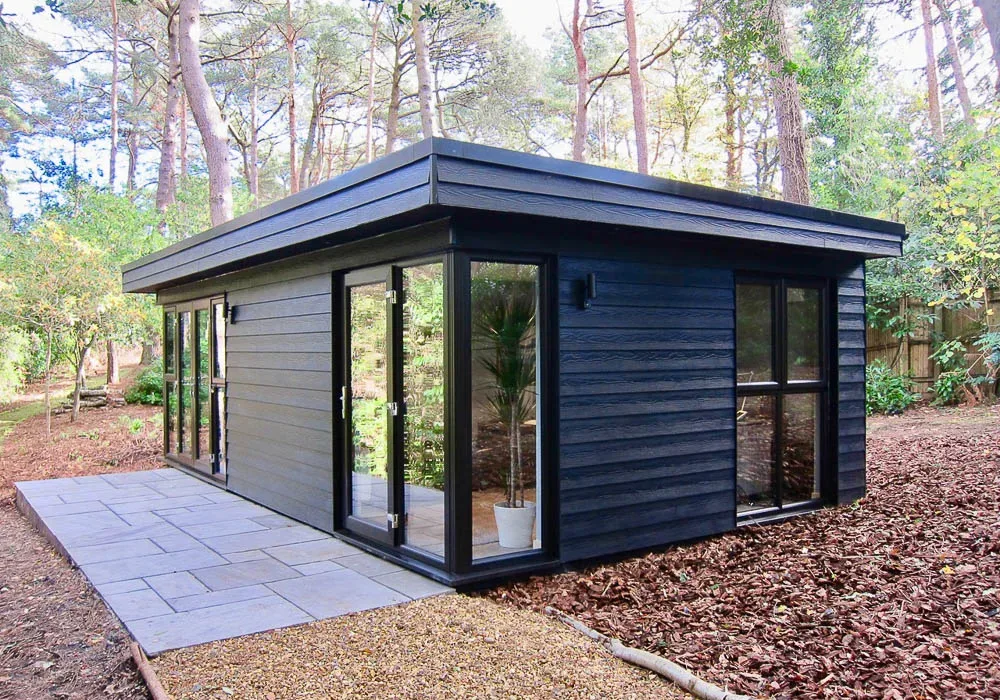
Work, Rest & Play Garden Rooms
Executive Garden Rooms’ clients in Poole, Dorset, presented them with a unique brief: to create two garden room buildings situated about 25m apart in a woodland setting. The larger of the two buildings was to be divided into two rooms, each with its own external access. These buildings were to serve as a home office, gym, and a quiet space for reading and relaxing.
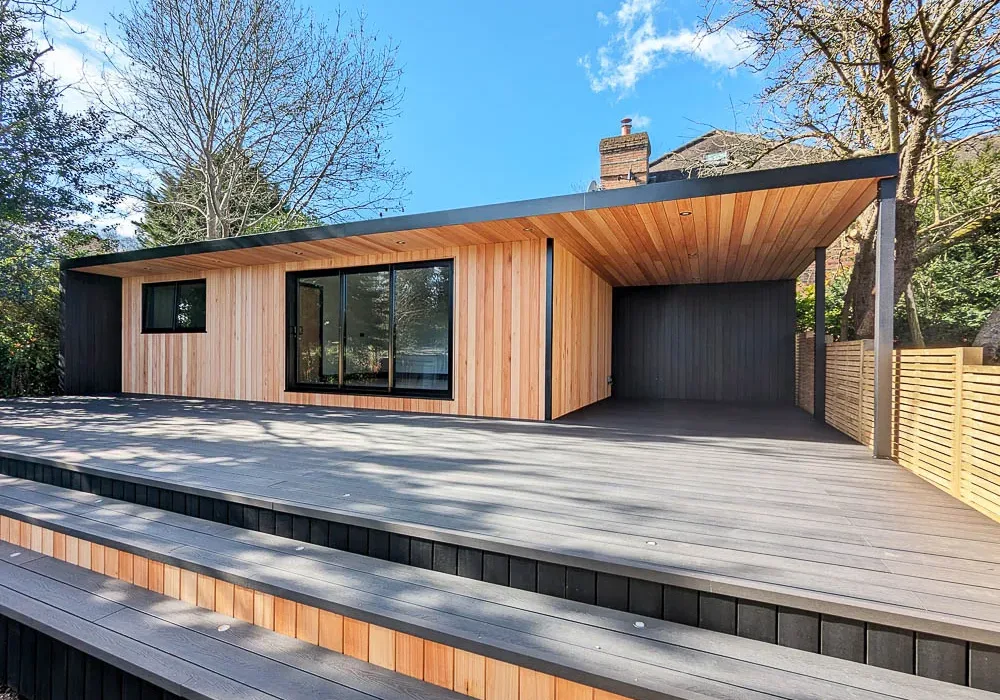
Garden office, gym, and covered seating area under one roof
This 8.5m x 4.3m garden room in Banstead, Surrey, illustrates perfectly how these versatile buildings can accommodate multiple uses under one roof. Garden Fortress designed and built the space, dividing it into a home office, gym, and sheltered outdoor seating area.
The chosen site at the end of the client’s garden featured a significant fall in ground level. Garden Fortress installed a ground screw base and incorporated steps into the decking, making a feature out of the slope.
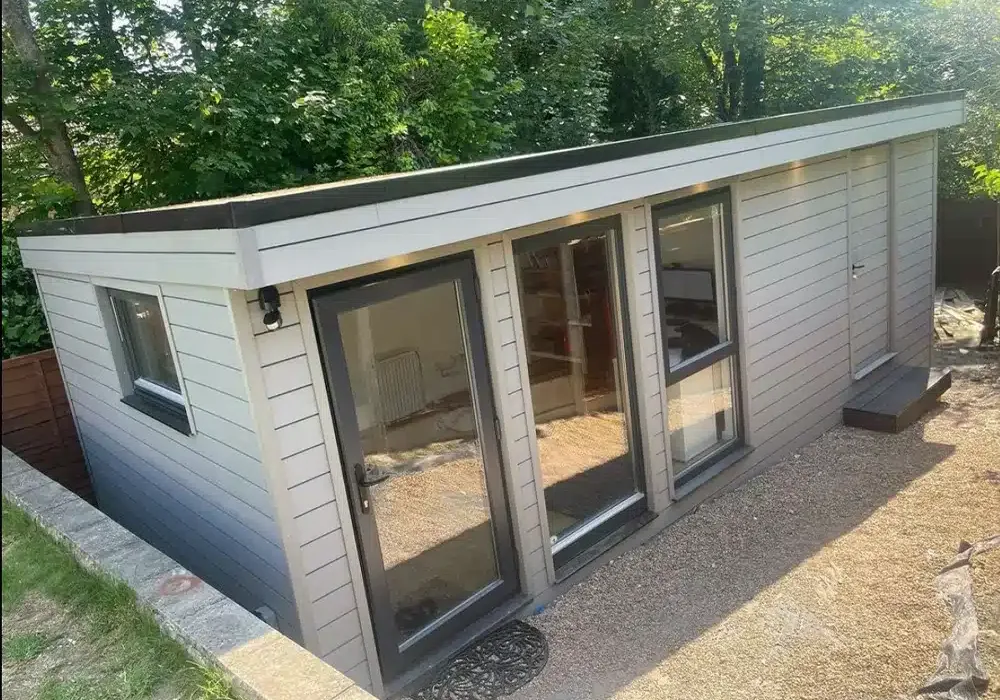
Maintenance-free garden office & workshop
This 7m x 3m garden room by Garden2Oiice is split into a home office and a workshop. Built on a steep slope, the room uses two different types of exterior cladding that require little to no maintenance and look great. It’s a perfect blend of practicality and style.
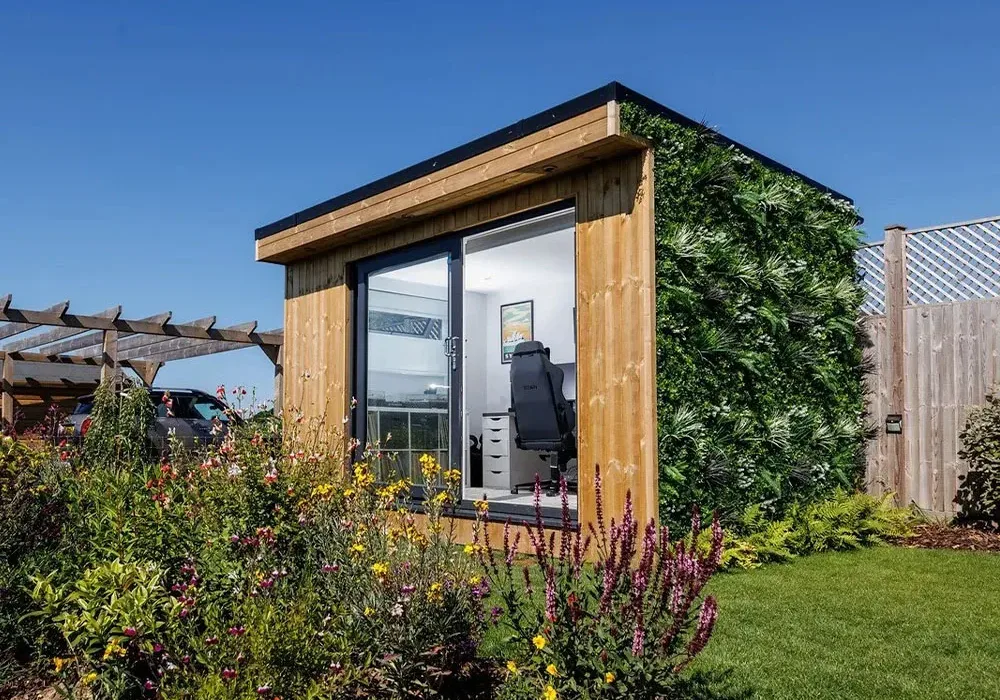
Garden office with living roof & green wall
This bespoke garden office by Miniature Manors sits on a footprint of 4.1m x 3m and incorporates both a sedum living roof covering and a green wall that adds interest all year round.
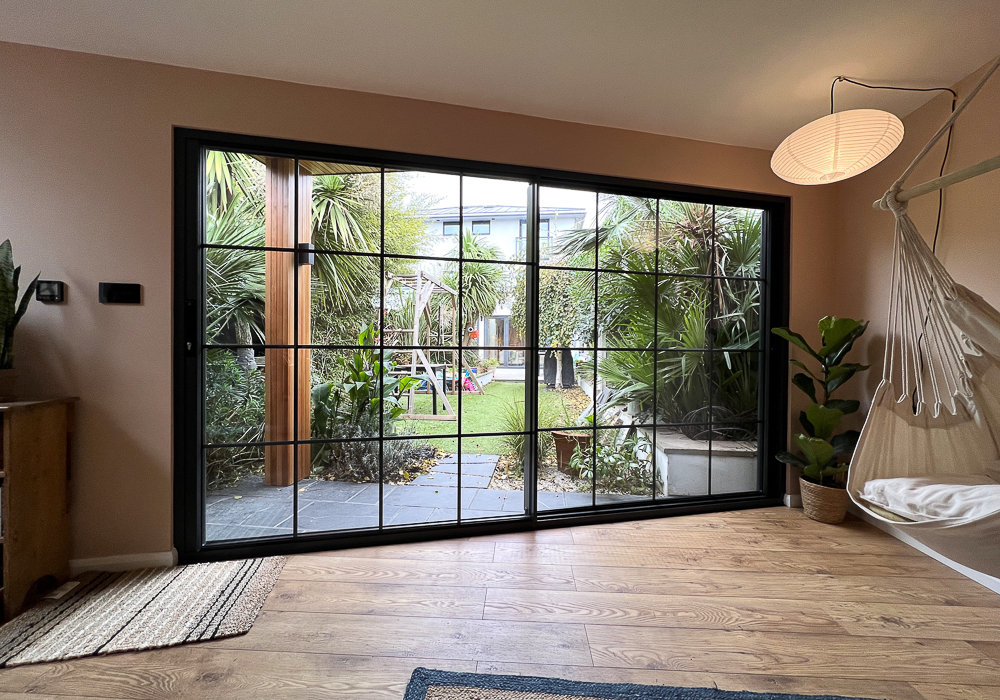
Spacious garden room designed for a small garden
A Room in the Garden skillfully turned a compact space into a dual-purpose garden room that serves as both a home office and a sitting area. Using a bespoke angled wall design, they maximised internal space without overwhelming the garden. This unique layout not only enhances the room’s functionality but also makes it a visual highlight of the garden.
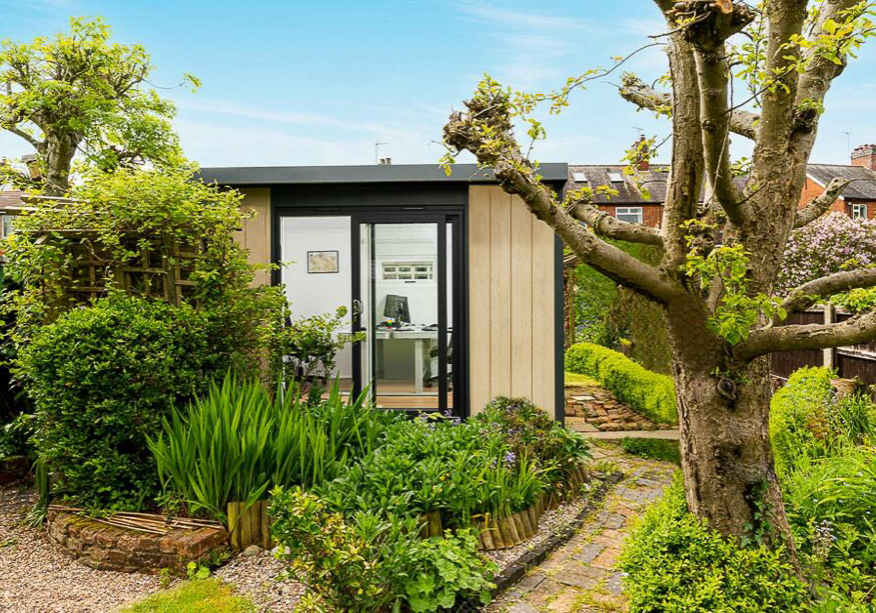
Basebox: Cost-effective garden rooms by Green Retreats
If you’re in search of a fully-insulated garden room that doesn’t break the bank, look no further than the Basebox range from Green Retreats. Basebox offers a unique blend of affordability and low-maintenance durability in a value-engineered garden pod. With ten versatile sizes to choose from, there’s a Basebox to suit every garden.
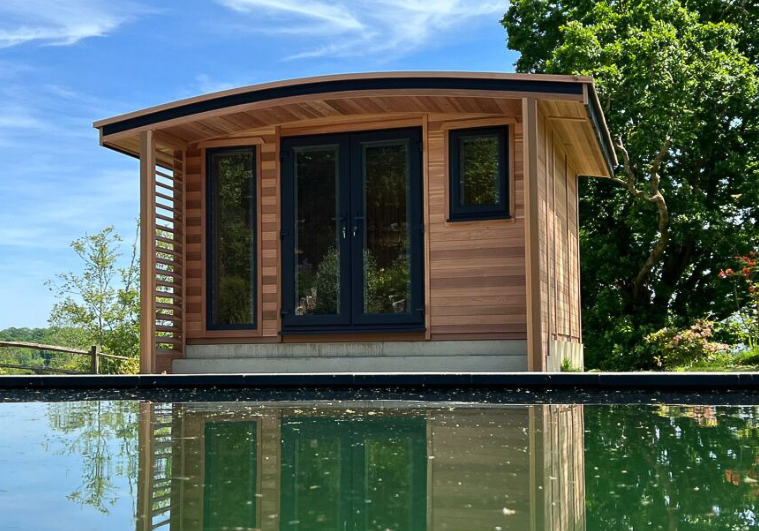
The Curved range by Warwick Buildings
Warwick Buildings offers several unique designs for customers looking to extend their living space with an outdoor room. One of our favourites amongst their portfolio of designs is the Curved Range – a charming alternative to the conventional flat roof, cubist designs on the market.
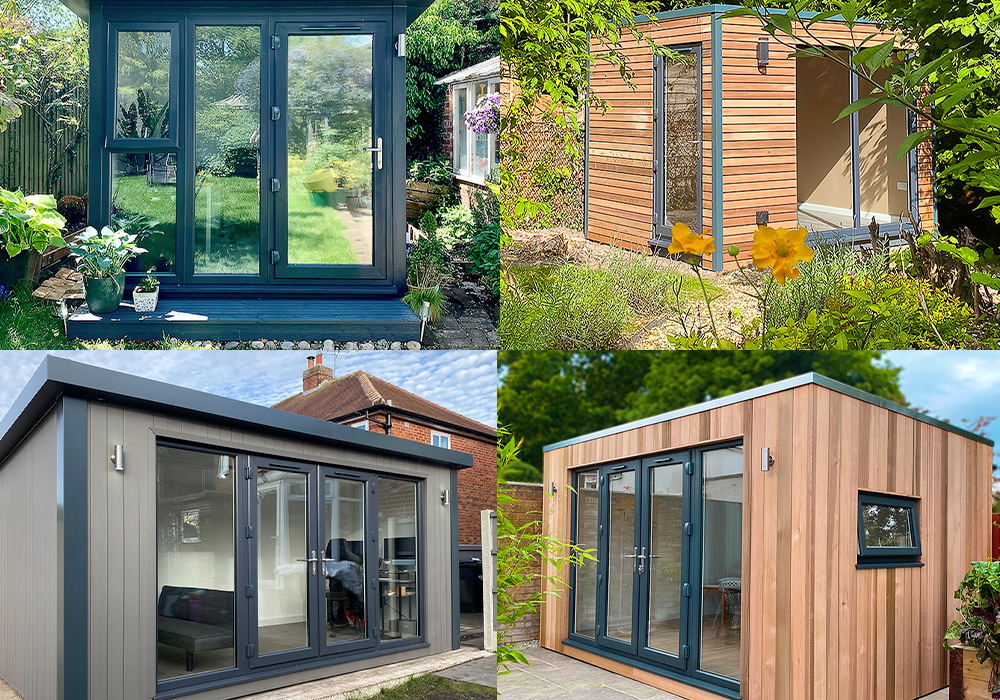
Sanctum Garden Studios offer four ranges
Sanctum Garden Studios offer four distinct ranges that cater to a variety of design styles and price points. Each building is manufactured in their workshops and delivered to site in sections for assembly by their in-house team. Typically this takes just two days.
As a special promotion for readers of The Garden Room Guide, any studio ordered for installation before the end of August 2023 will receive a £500 discount.
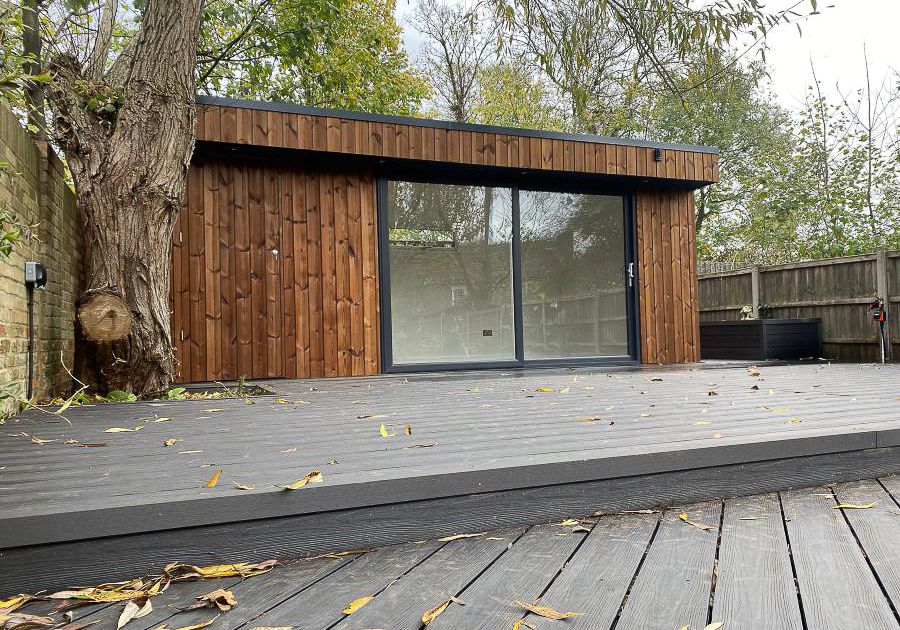
Garden office with concealed storeroom
A bespoke garden office with a hidden storage room by Garden Spaces. You can choose the division of space for the two rooms. The office features a high-spec plastered and decorated interior, while the storeroom features a highly durable OSB finish.
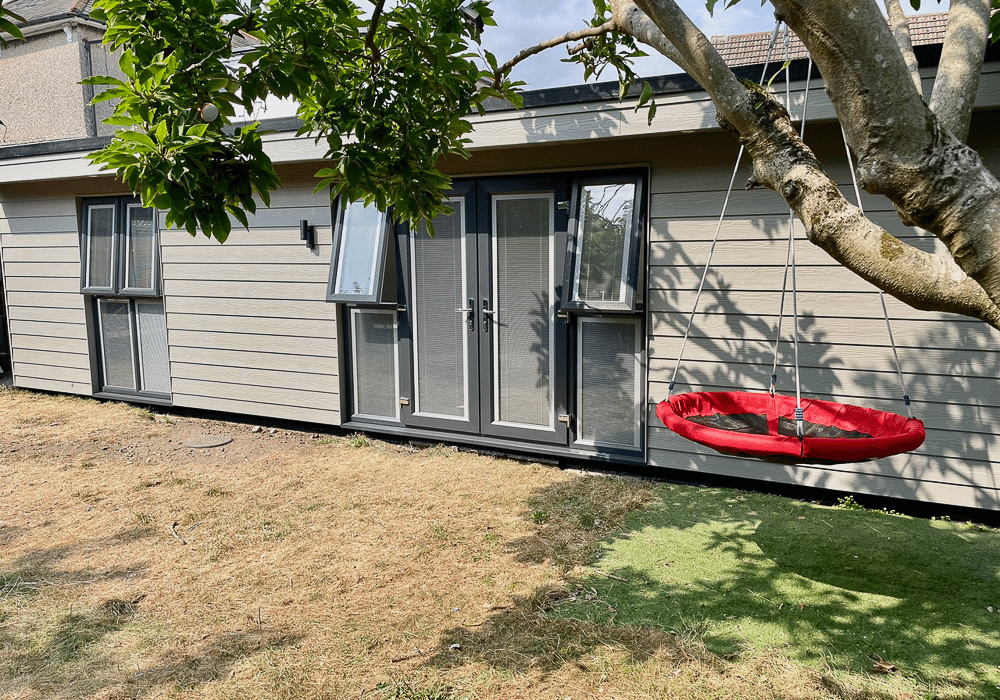
Old garage to multifunction garden room with shower
Executive Garden Rooms designed and built this multifunctional garden room on the site of an old garage. Their client’s vision was a versatile space serving as a home office, family room, and guest accommodation.
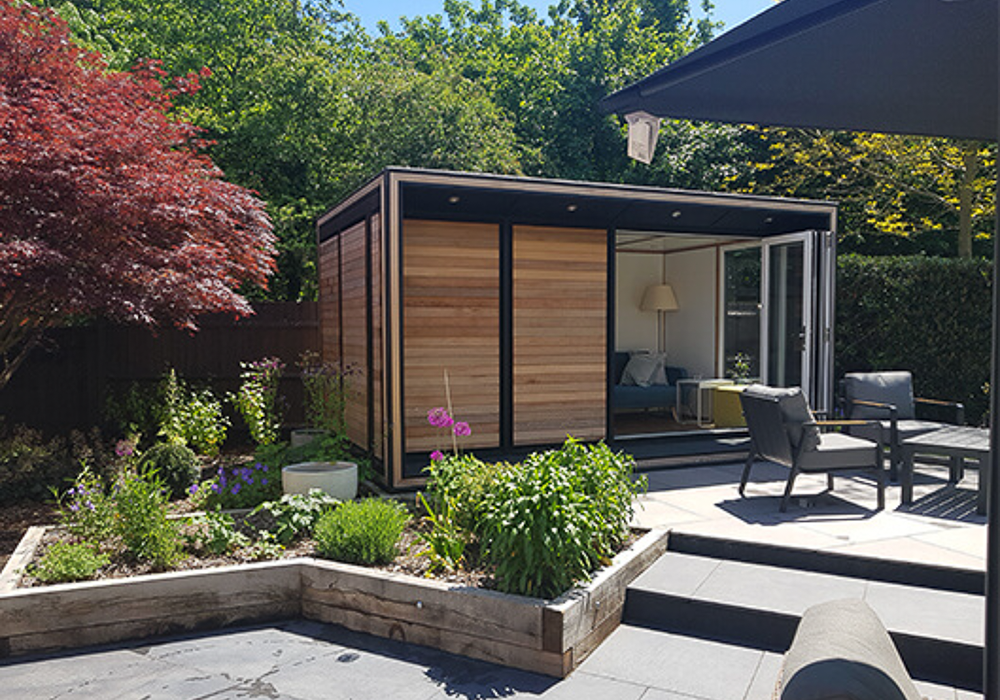
Ultra by Smart Modular Buildings
We’ve been exploring the Ultra range by Smart Modular Buildings. Standing out with its striking aesthetic of floating Cedar panels offset by a black framework, doors, and window frames, the Ultra range offers a blend of style and practicality.
The Ultra comes in more than 60 sizes with lots of flexibility to customise the layout of doors and windows.
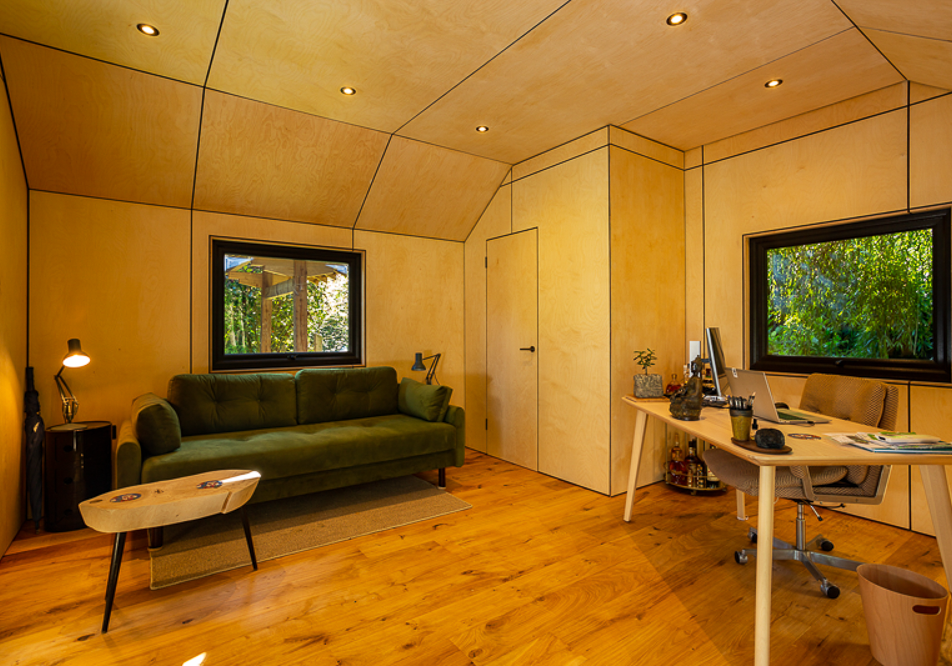
The Elegance of Birch Plywood Garden Room Interiors
Birch plywood, with its distinctive grain and warm honey tones, is a signature element in mid-century, Scandinavian, and Japanese interior design aesthetics. Its versatility, durability, and unique charm make it a sought-after choice for individuals wishing to incorporate these stylish influences into their homes. If you’re aiming to replicate this look in your garden room, then Miniature Manors is the team to talk to.
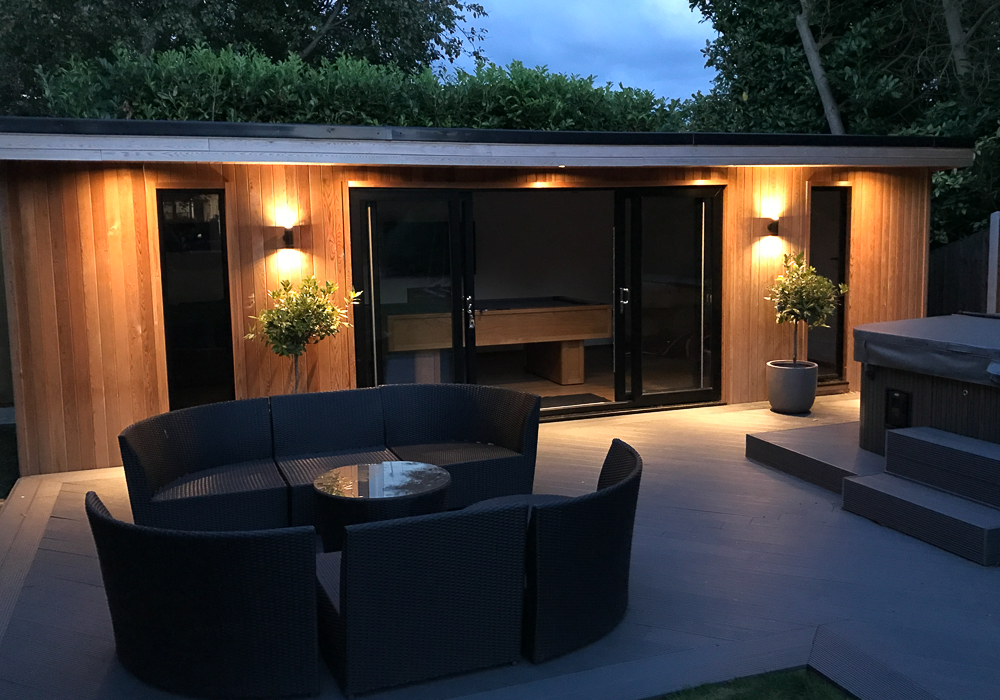
A Spotlight on Crusoe Garden Rooms
When considering a garden room, try to envision its versatility beyond the daytime hours. By incorporating exterior lighting into your design, you not only extend the functionality of your building into the evening but also create a stylish focal point in your garden. Crusoe Garden Rooms Limited understands this concept, exterior lighting is an integral part of their design process.
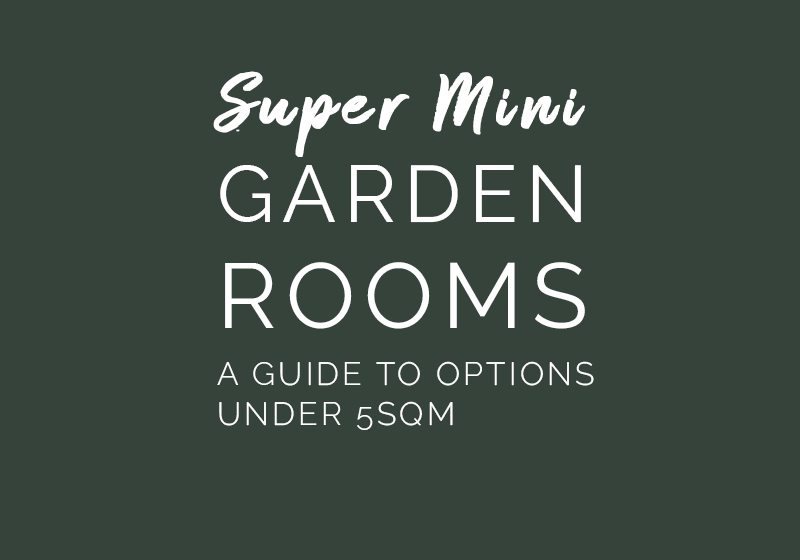
Super mini garden rooms
We have found 8 of the smallest garden room pods on the market. All are 1.8m/6ft deep or less but big enough for one worker.
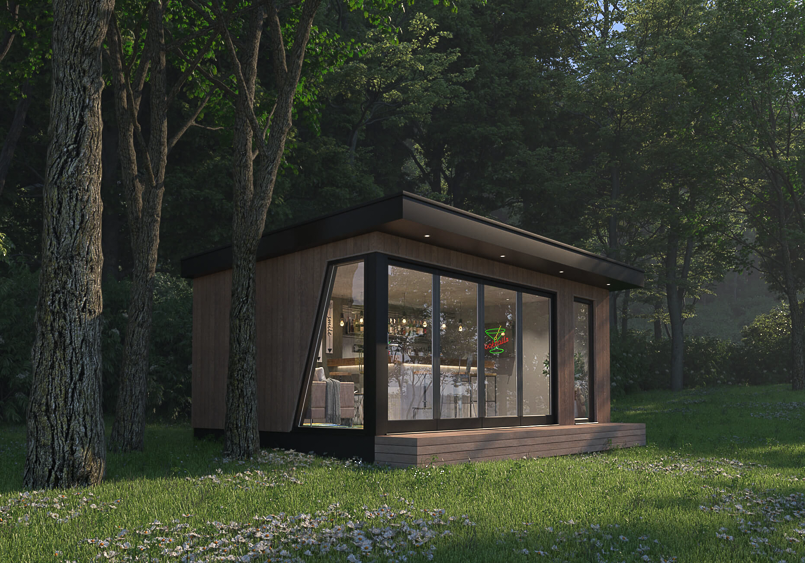
Garden room with wrap-around glazing
Most garden room designers tend to stick to standard rectangular windows when incorporating wrap-around floor-to-ceiling glazing into their designs. However, Bridge Garden Rooms stands out from the crowd by offering angled windows on the side elevation, adding a unique touch of character and style to the space.


