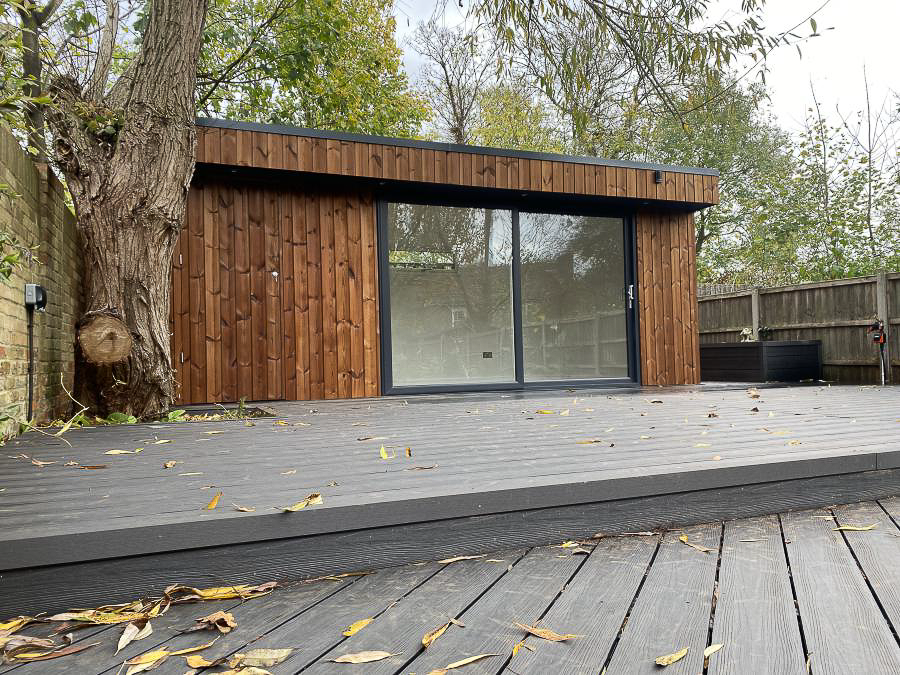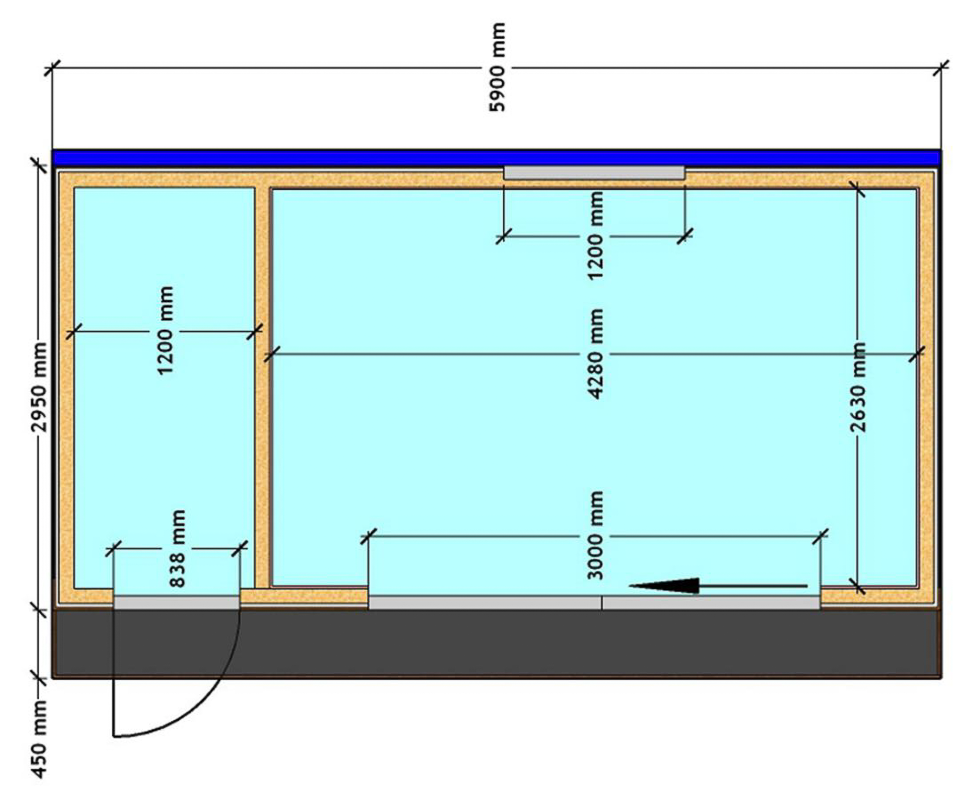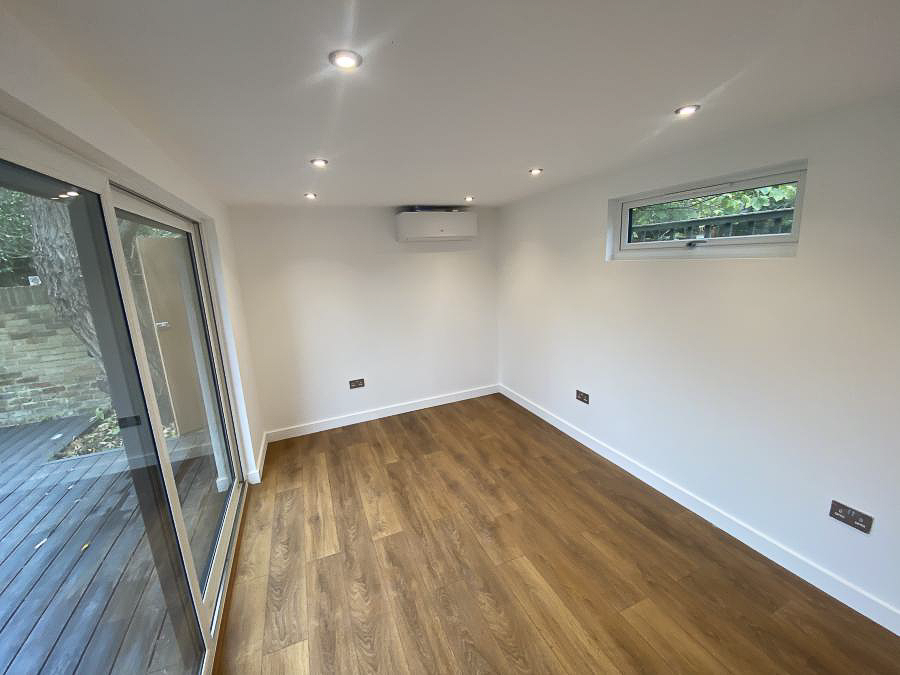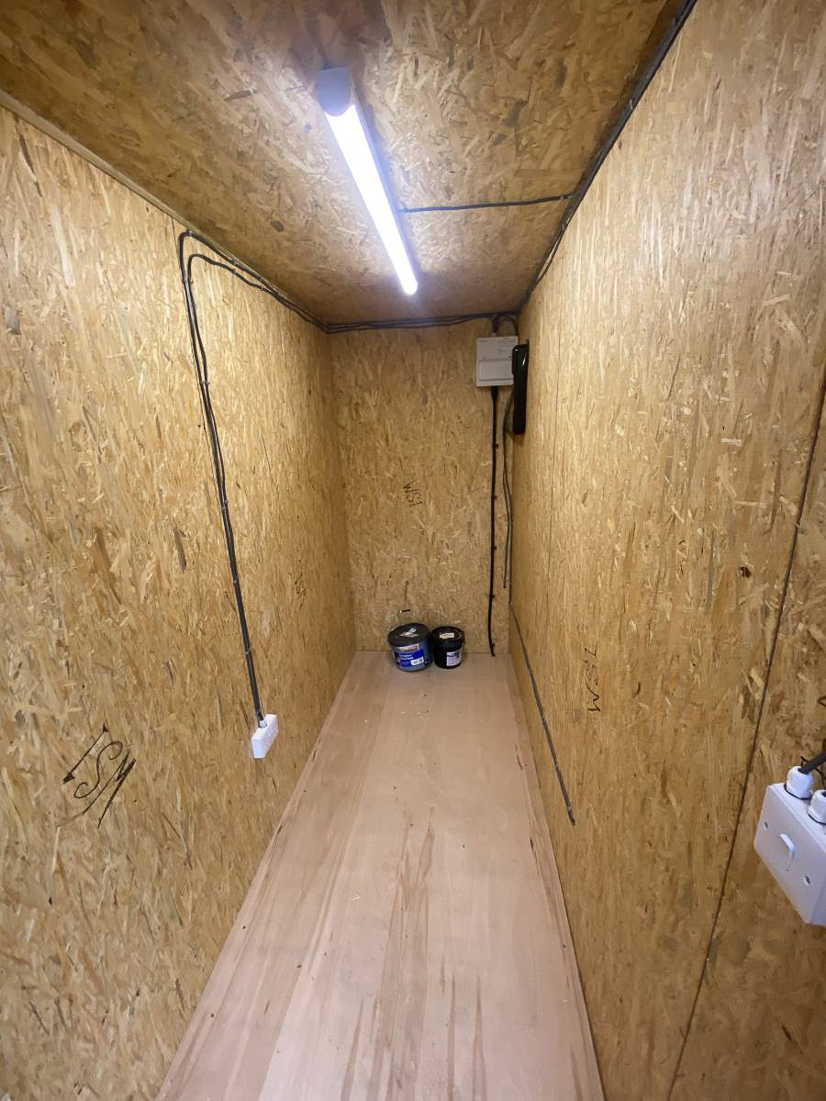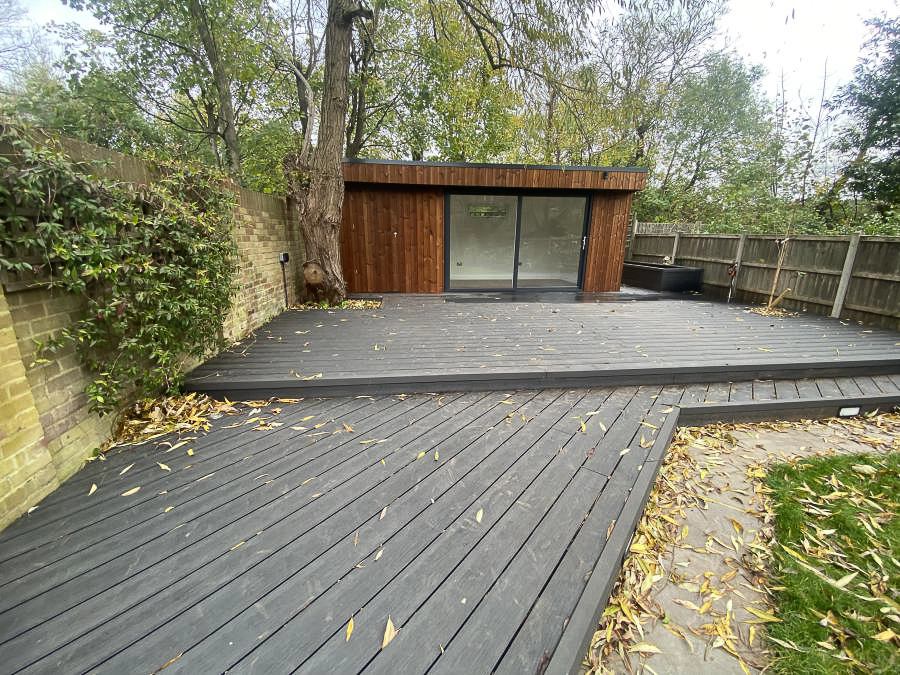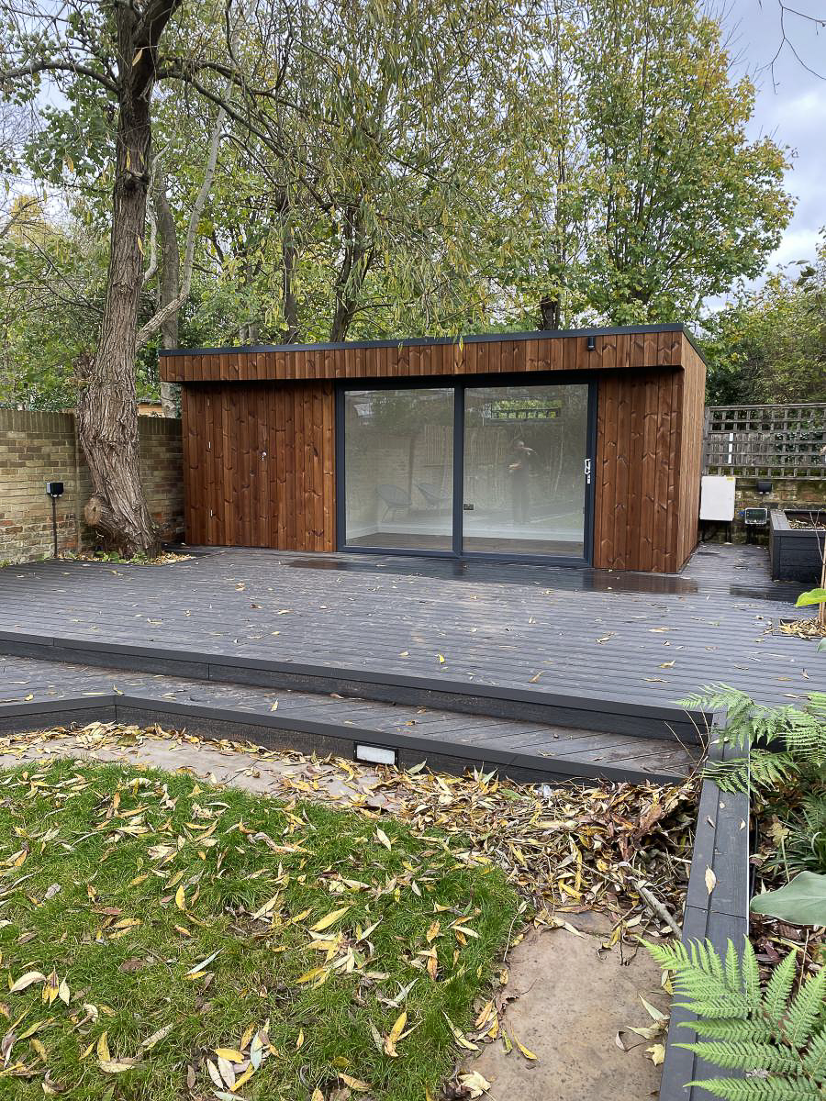Garden office with concealed storeroom
Published: 14 June 2023
Reading Time: 3 minutes 23 seconds
Incorporating discreet storage into a garden room design is a popular option, offering a clever solution to multiple needs in a single structure. Rather than cluttering a garden with different style buildings, each serving a different purpose, the team at Garden Spaces has perfected the art of designing unified, multi-functional buildings.
This recent garden office project is an excellent example of a single building serving dual purposes. As these photos show, the storage room blends perfectly into the design, invisible to the unsuspecting eye. This element of concealment enhances the security of the space.
Garden Spaces can divide the internal space as you require. In this case, the garden room sits on a 5.9m x 3.35m footprint. Garden Spaces client chose to create a 11.2 sqm office space and a 3.2 sqm storage room.
The two rooms operate independently of each other. The office is accessed through a wide set of sliding doors on the front elevation. The storage room also has access on the front elevation via a cleverly detailed door concealed within the cladding, preserving the aesthetic continuity of the building.
Different finishes in the office and storeroom
This garden office with concealed storage room features different internal specifications in each room.
Garden Spaces installed their standard high-spec interior for the office area - plastered and decorated walls and quality laminate flooring. This ensures a polished, professional look for the workspace, making it a pleasant and productive environment.
However, in spaces intended for storage or as a workshop, the focus shifts from aesthetics to durability. In light of this, Garden Spaces provides an alternative finishing option for these spaces - an OSB board lining. OSB, or Oriented Strand Board, is a type of engineered wood. It's known for its strength, versatility, and cost-effectiveness. As seen in the photo, the OSB offers a clean, robust blank canvas that's ready to accommodate any storage system. This durable finish ensures the storage room can withstand wear and tear, proving Garden Spaces' commitment to offering tailored solutions that meet the unique needs of each client and each room within their garden space.
Built in a Conservation Area
Located within a Conservation Area, this garden room project required planning approval. In such circumstances, obtaining consent can be a daunting task. However, Garden Spaces handles this process as part of their comprehensive 'One Stop Shop' service.
With this service, Garden Spaces commit to managing every aspect of the project, providing a seamless experience for their clients. The service begins with the design process and, if required, moves through the approval stages and extends right through the build to the final decoration and connection to services. The aim is to offer an end-to-end solution, allowing clients to enjoy a worry-free transformation of their garden space.
Integrated with an existing deck
Garden Spaces clients had already installed an extensive deck area prior to the commencement of the garden room project. The garden room was seamlessly integrated with the existing deck, establishing a smooth indoor-outdoor transition.
Garden Spaces can include decked areas in their designs as part of their comprehensive 'One Stop Shop' service. A decked area can greatly augment the appeal of a garden room, promoting an indoor-outdoor lifestyle.
In terms of material options, Garden Spaces offers a range to suit different tastes and budgets. Their Anthracite Grey composite boards are popular, stylishly matching their door and window frames and other trims for a cohesive look. For clients seeking a more natural aesthetic, Garden Spaces also offers sustainably sourced Balau hardwood decking. Those who want an effective balance between cost and performance can opt for Thermowood decking. With various choices, Garden Spaces clients can tailor their garden room and deck to their personal tastes and requirements.
Thermowood cladding finished with Danish Oil
In terms of exterior cladding, Garden Spaces clients opted for a mix of two durable finishes. The front elevation and the right-hand wall are finished with Thermowood cladding.
Thermowood is a thermally-modified timber, a process that enhances the wood's durability, dimensional stability, and resistance to decay. The result is a cladding material that is exceptionally weather-resistant and requires less maintenance, all while being environmentally friendly due to its chemical-free treatment process.
To further enhance the visual appeal and longevity of the Thermowood cladding, the clients opted to treat it with Danish Oil. This protective layer safeguards the wood and enriches its natural beauty. The oil application deepens the richness of the wood's colour and highlights the grain pattern.
For the left-hand wall and the rear wall, the clients chose cement particle boards. Composed of wood particles and cement, cement particle boards offer a durable and versatile exterior finish. This composition provides excellent durability, fire resistance, and acoustic properties. The cement particle boards were finished in Anthracite Grey (RAL7016), a shade that matches the colour of the decking, door and window frames, and trims.
Learn more
Explore the Garden Spaces website or chat with the friendly team on 0845 387 9 387 to learn more about creating a garden room that incorporates storage space. Alternatively, email them at info@gardenspaces.co.uk.


