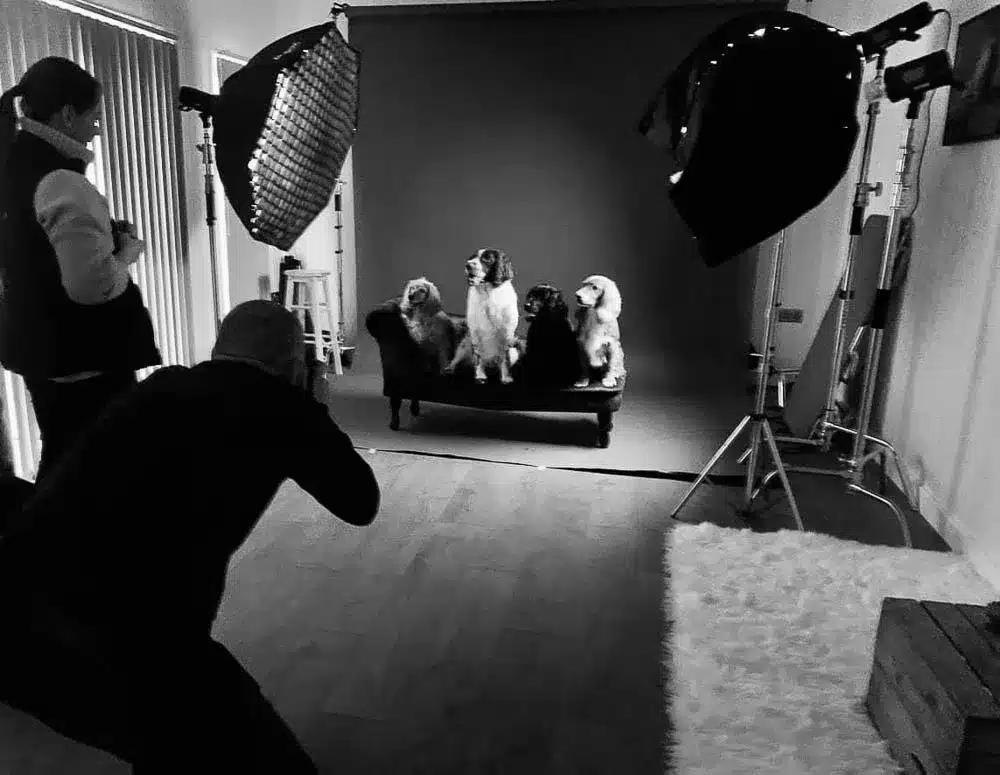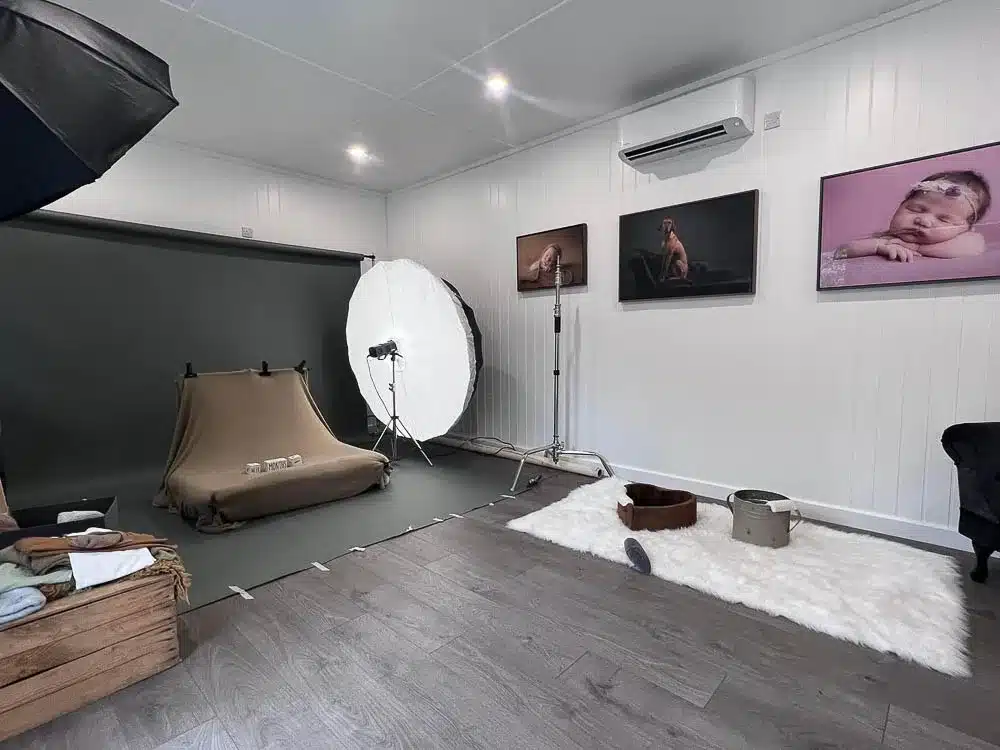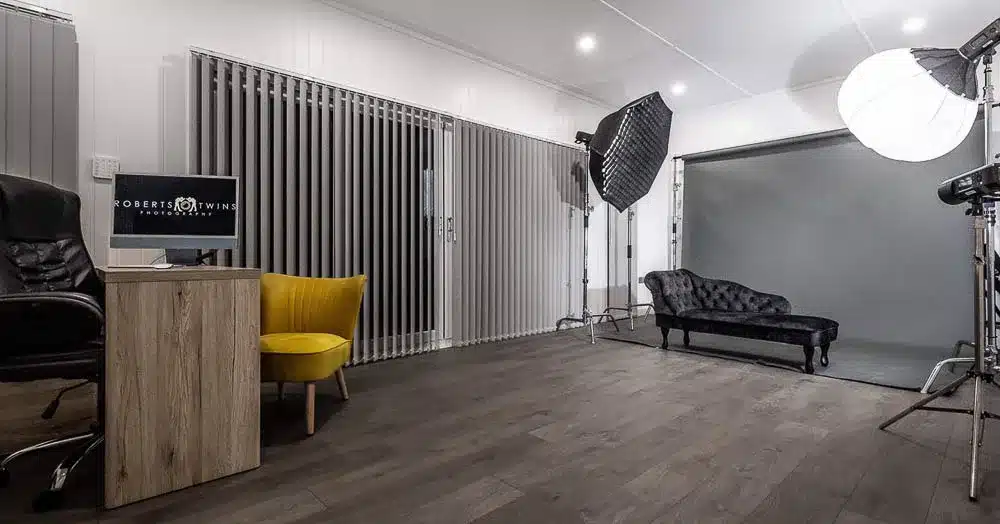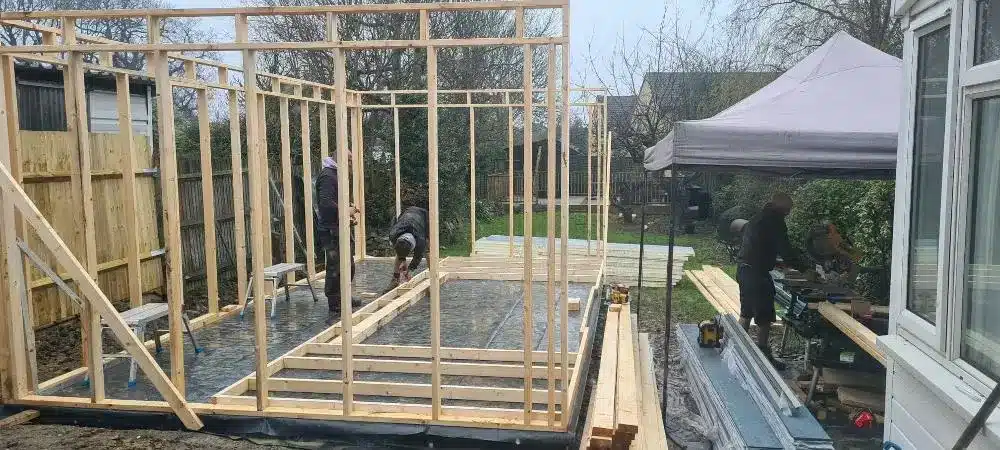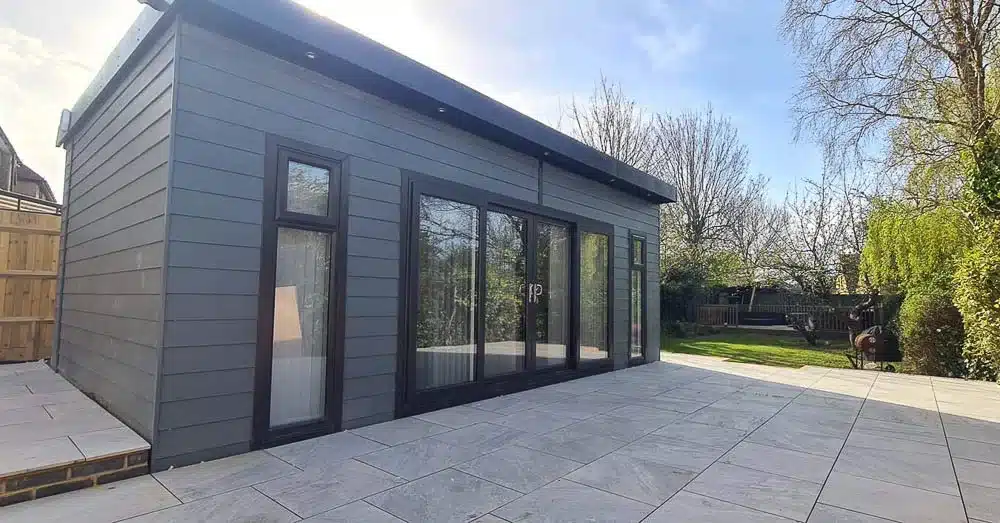3m tall garden photography studio
Published: 31 January 2024
Reading Time: 1 minute 42 seconds
Garden rooms have long been a popular choice for people working from home, but these versatile buildings are not limited to desk-bound occupations, they can be designed around the unique requirements of a business.
This 7m x 4m design by Cosy Garden Rooms is an excellent example of a garden room tailored to a specific business. Commissioned by Roberts Twins Photography in East Sussex, this photography studio is the brainchild of twin brothers Stuart and Lee, who specialise in family, pet, and wedding photography.
Seeking to establish a professional studio space to expand their business, the twins were previously juggling work between their homes, various locations, and hourly-rented studios. This new garden photography studio enables them to offer an array of services and provide clients with a more relaxed experience, free from the constraints of time associated with hourly rentals.
3m tall garden studio
Cosy Garden Rooms' bespoke design service shines in this project. During the design phase, they invest time to understand how clients intend to use their room, considering the unique requirements of their work. For Roberts Twins Photography, a higher ceiling was essential. Standard garden rooms, complying with Permitted Development, have a height of 2.5m. However, the studio’s lighting and backdrop needs necessitated a 3m tall garden studio.
This increased ceiling height lends a spacious feel to the room, as evident in the accompanying photographs.
Multi-layer construction
The construction of the studio is multi-layered. Starting with a concrete slab foundation, which offers support throughout the structure's footprint, Cosy Garden Rooms then construct a multi-layer timber frame. This insulated build, combined with double-glazed doors and windows, ensures comfort all year round.
For heating, Cosy Garden Rooms offer various options. In this case, Stuart and Lee opted for an air conditioning system, providing year-round temperature control.
Externally, the studio is finished with Boothbay Blue Hardie Plank cladding, a rot and fungal-resistant cement fibre board. These dimensionally stable boards are coloured during manufacturing, ensuring a long-lasting appearance without the need for repainting.
The studio’s blue cladding is complemented by Anthracite Grey doors, windows, and trims, creating a stylish look. The roof overhang on two sides is fitted with downlights, controllable by remote or sensors, casting an attractive light curtain on the building’s front.
Inside, the studio boasts a crisp, modern feel, offering the perfect setting for the photography equipment and showcasing Stuart and Lee's work.
Learn More
Interested in creating a bespoke workspace? Connect with the Cosy Garden Rooms team on 0115 77 22 715 or email info@cosygardenrooms.co.uk. Visit www.cosygardenrooms.co.uk to explore more examples of their contemporary designs.


