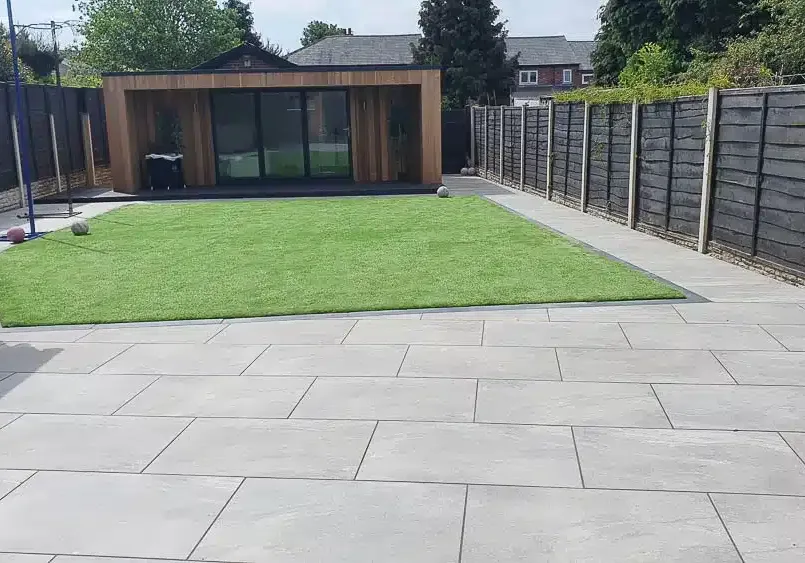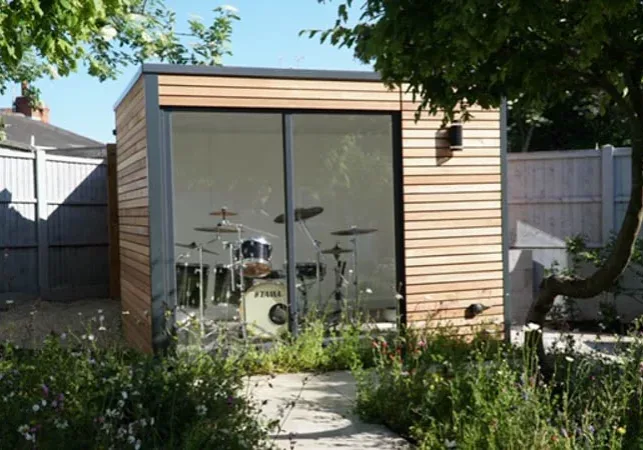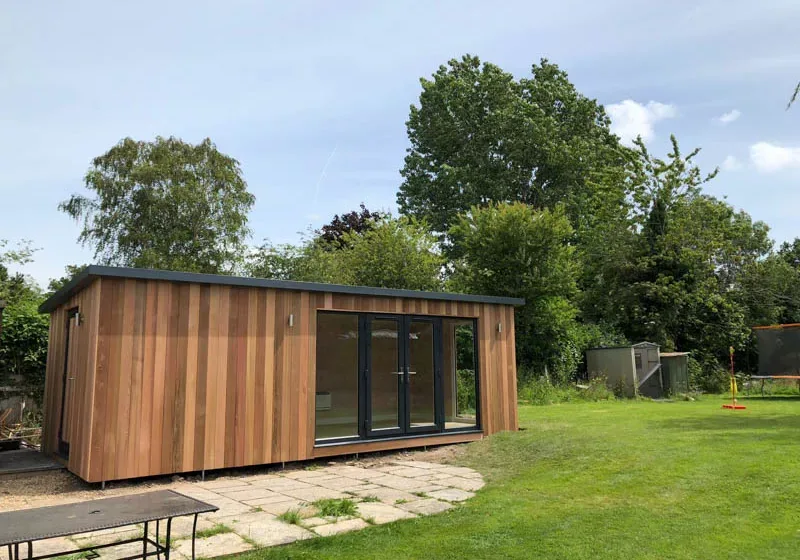Sanctum Garden Studios offer four popular ranges, each providing a wealth of customisation options. In addition to these ranges, they also offer a bespoke design service. This is ideal for those with a unique design in mind or for those wanting to integrate a cloakroom, shower room, or kitchen.
Sanctum Garden Studios
This archive of articles looks at the work of Sanctum Garden Studios who we first wrote about in March 2010.
Sanctum Garden Studios offer a bespoke design service for garden rooms from their Cedar clad Contemporary Range.
They also offer a two standard design ranges called the Hampton and the QuadPod which mix popular design features with an attractive price point.
Special Offer
As a special promotion for readers of The Garden Room Guide, any studio ordered for installation before the end of August 2023 will receive a £500 discount.
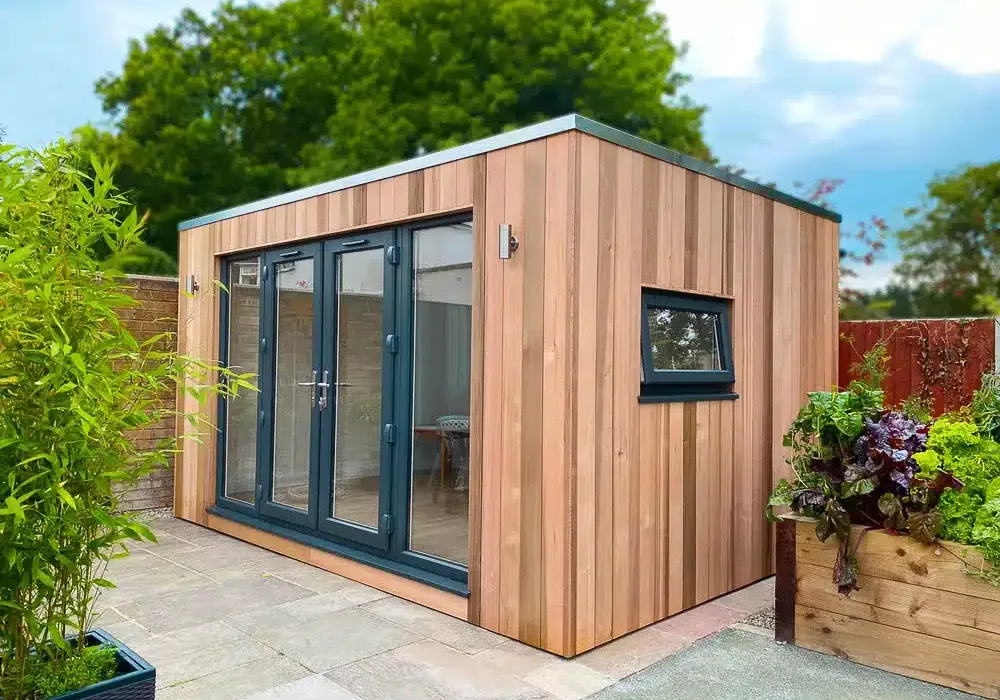
Transparently priced Sanctum Garden Studios
Sanctum Garden Studios offers four distinct garden room ranges, balancing functionality, aesthetics, and value for money.
They are transparent about their building costs, listing the prices for the different ranges and size options on their website. These prices include the foundation system, building installation, and VAT. The only extra expense, as Sanctum Garden Studios makes clear, is the final electrical connection between the studio and your house, which you would coordinate with a local electrician. Such transparency ensures buyers face no unexpected surprises.
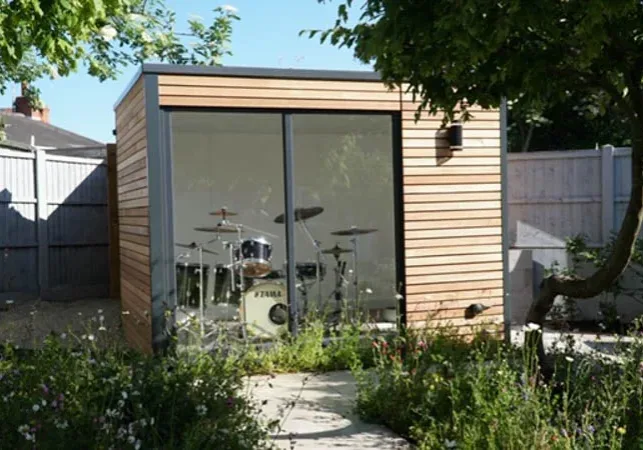
Love Your Garden QuadPod Drum Room
Back in 2019, the freshly unveiled QuadPod range by Sanctum Garden Studios was in the spotlight in an episode of Alan Titchmarsh’s show, “Love Your Garden” (Season 5, Episode 4). This episode is set to air again on Tuesday, July 4th, 2023, at 8 pm and is also available on ITVX.
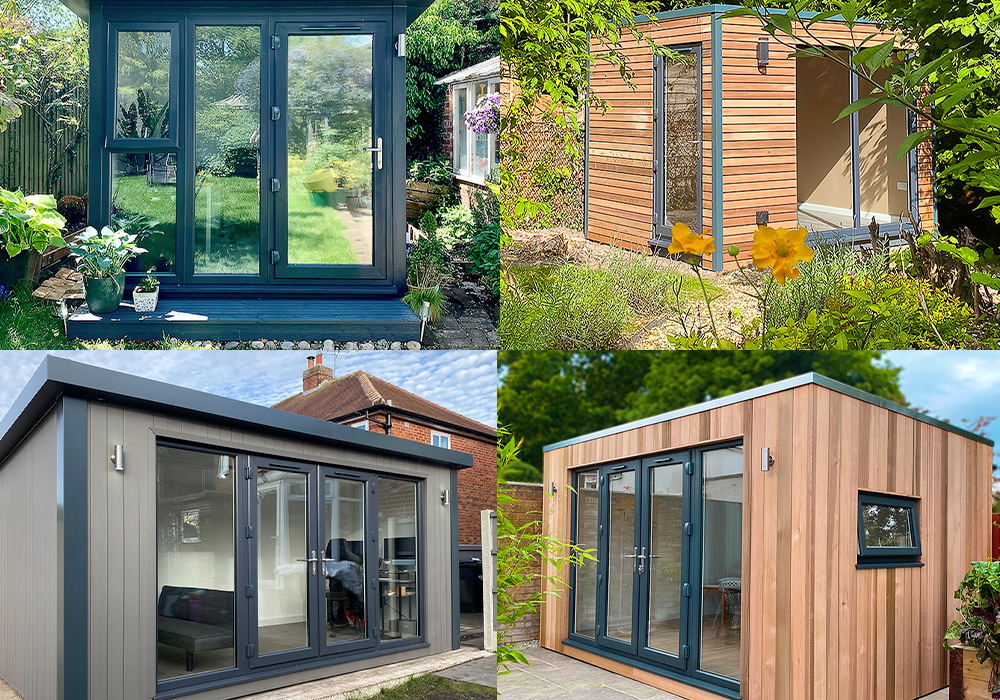
Sanctum Garden Studios offer four ranges
Sanctum Garden Studios offer four distinct ranges that cater to a variety of design styles and price points. Each building is manufactured in their workshops and delivered to site in sections for assembly by their in-house team. Typically this takes just two days.
As a special promotion for readers of The Garden Room Guide, any studio ordered for installation before the end of August 2023 will receive a £500 discount.
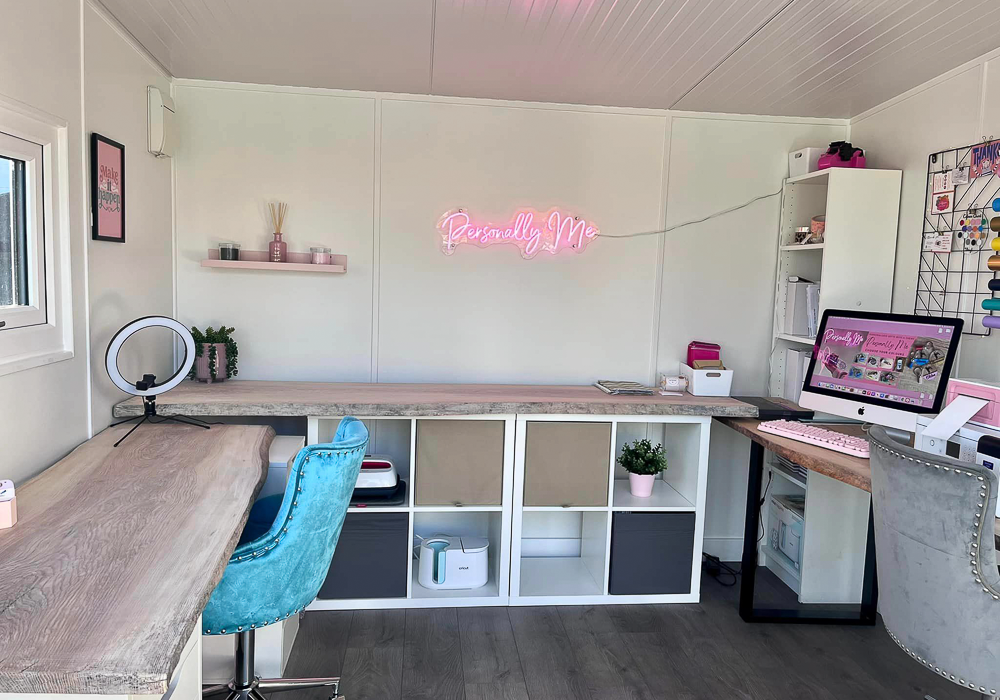
Garden studios are perfect for crafting
If you are a crafter, having a dedicated space to unleash your creativity can make all the difference. This 3m x 2.4m building by Sanctum Garden Studios is a great example of a garden craft room.
Unlike other types of garden buildings, such as sheds or summerhouses. Garden studios are fully insulated and double-glazed, meaning you can comfortably use them throughout the year. Regardless of the season or weather conditions, you can escape to your creative sanctuary and immerse yourself in your craft without limitations.
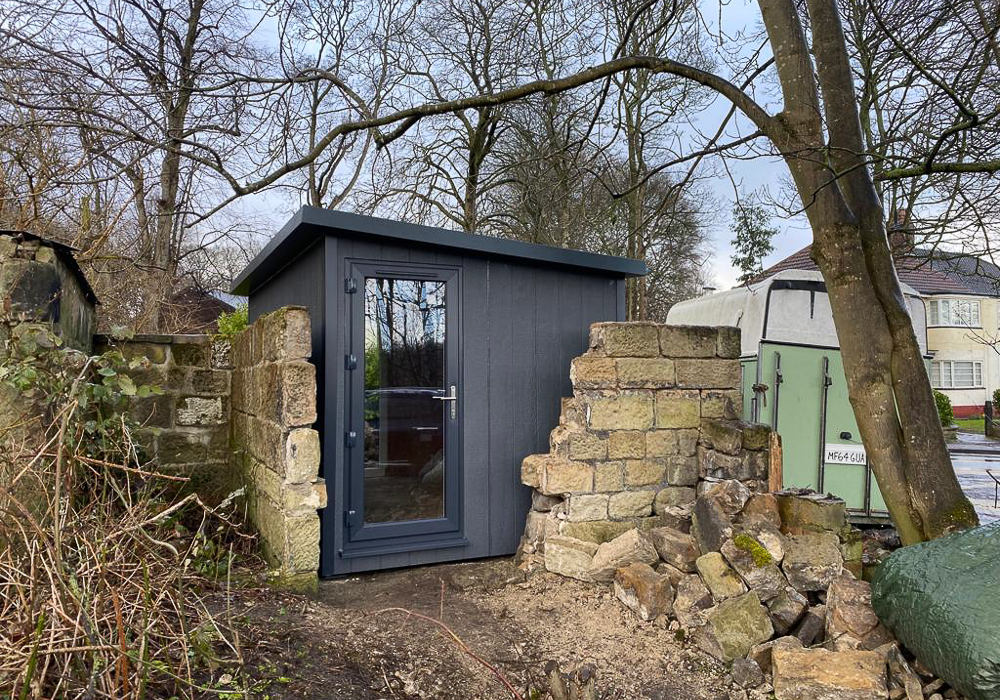
Dual entry garden office slots in between the walls
Sanctum Garden Studios designed a dual-entry garden office with engineered wood cladding, Anthracite Grey uPVC doors on both sides and acoustic insulation for an architect client who intended to use it as a home office/music room. The customisations showcase the company’s flexibility and attention to their clients needs.
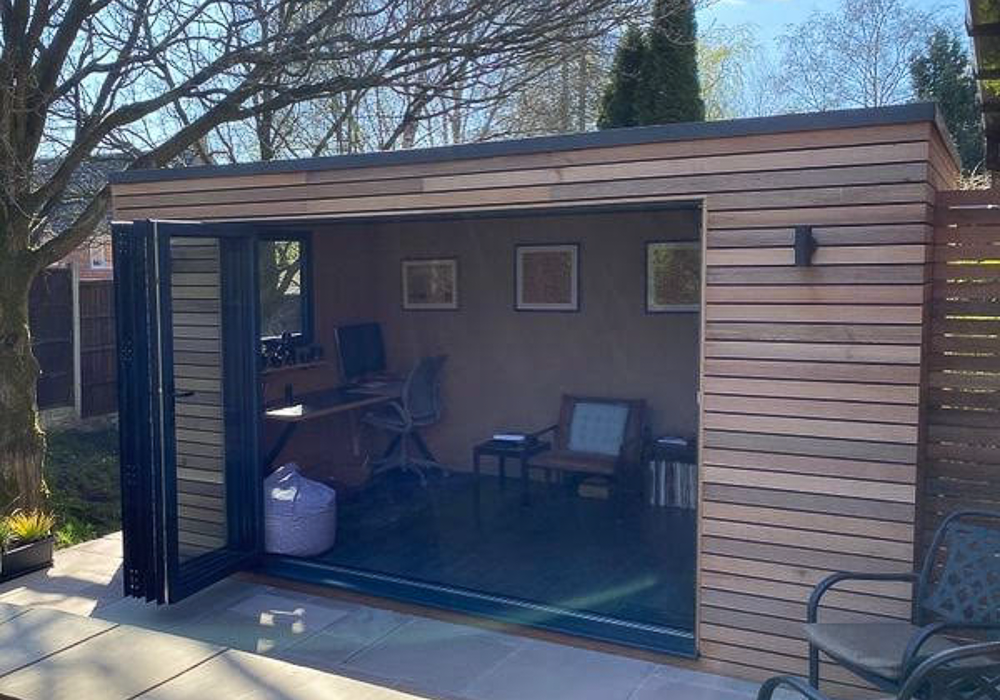
Garden studio with an industrial vibe
This recent project by Sanctum Garden Studios has caught our attention because of its pared-back style. Rather than opt for white walls and ceiling that create a room akin to that in a new house, the owners asked for them to be lined with MDF.
The exterior features horizontal Cedar cladding with shadow gaps.
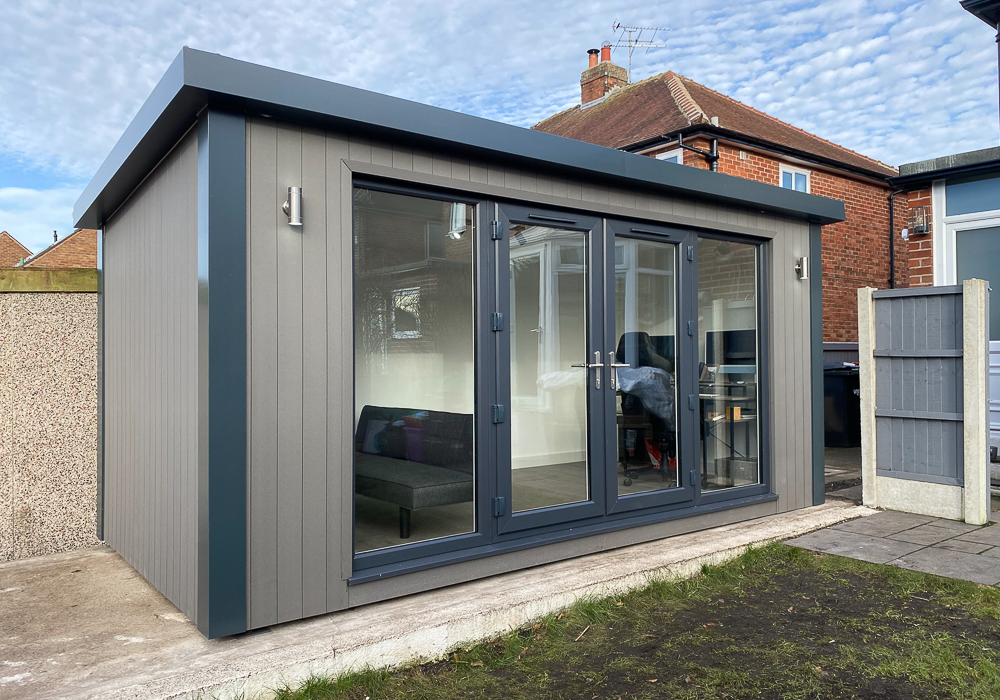
Urban by Sanctum Garden Studios
The Urban is a new low-maintenance option from Sanctum Garden Studios. The composite wood exterior cladding comes in five colours and is resistant to rot and fungal attack.
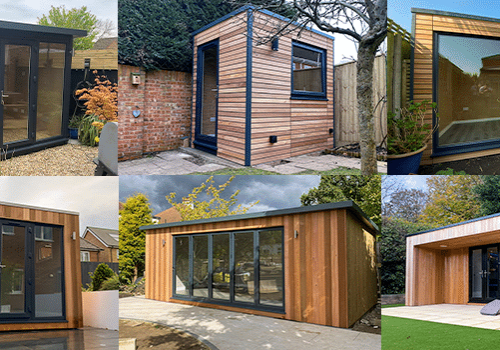
Sanctum Garden Studios offer a lot of options for garden room buyers
Sanctum Garden Studios offer their customers a lot of choice. They offer different styles of insulated garden room and options with different price tags. Based in Lancashire, they install their buildings throughout the UK.
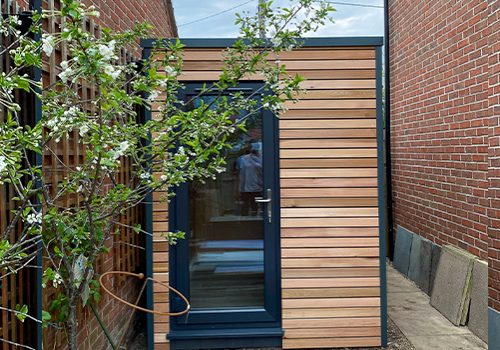
1.8m x 1.8m (6ft x 6ft) garden studio
At 1.8m x 1.8m (6ft x 6ft) the QuadPod Super Micro by Sanctum Garden Studios is one of the smallest garden office designs. With Cedar and grey exterior finishes it has a contemporary aesthetic.
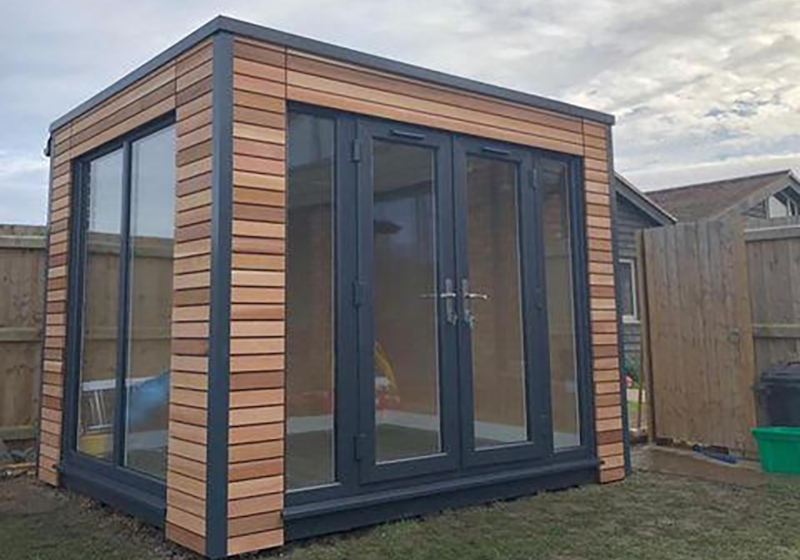
Bespoke QuadPod
Over the last few years, the QuadPod range by Sanctum Garden Studios has become one of the most popular small garden room ranges with readers of this site.
This example has been customised with French doors and a larger full height window, creating a room with a lovely connection with the garden.
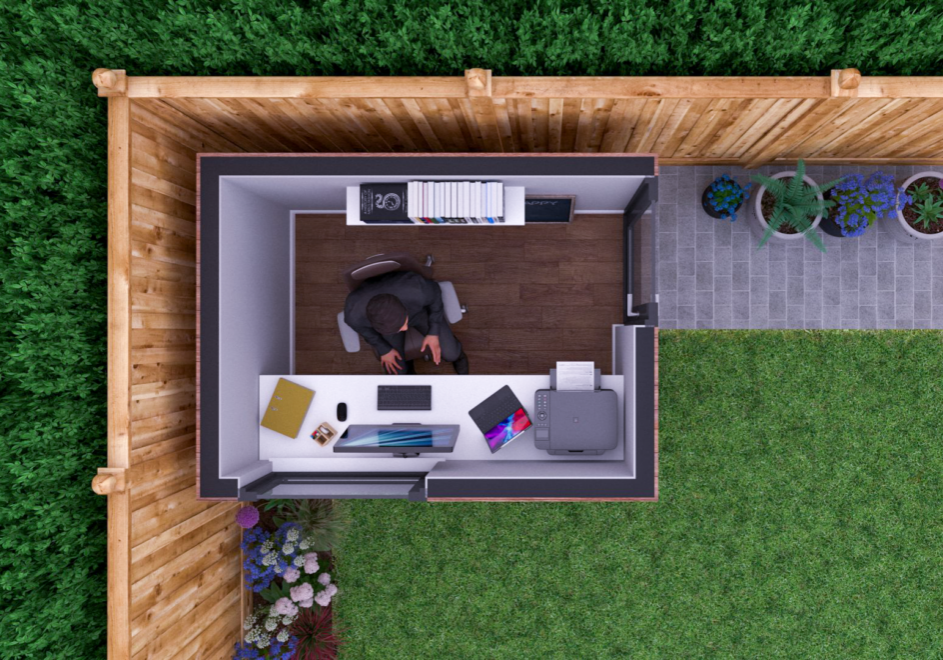
2.4m x 1.8m (8ft x 6ft) garden office
If you have a small garden or don’t want to take up much space in a bigger one, there are garden office designs that are no bigger than a standard 8ft x 6ft garden shed. You might wonder how useable such a small garden office would be.
We have mocked up a couple of scale models to help you see the space you would have.
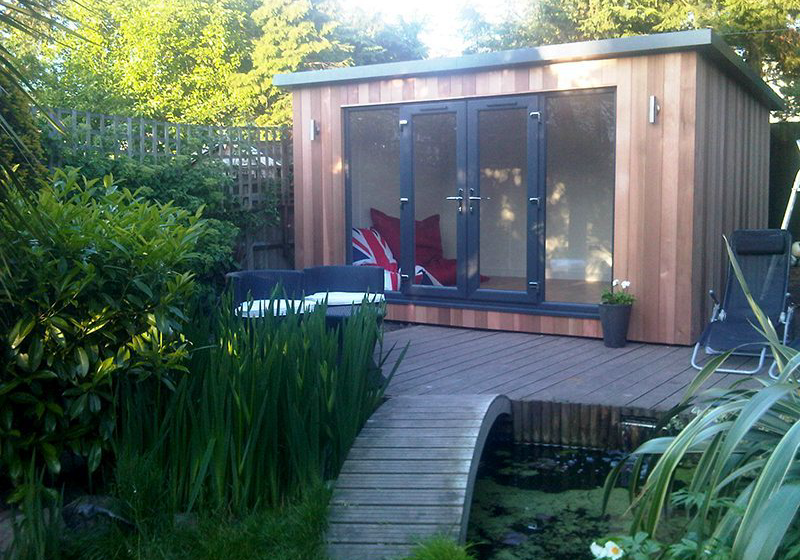
Garden studio ranges with the foundation included in the price
When comparing your garden studio options, you need to keep in mind that not all companies include the foundation system in the price they quote on their website.
Sanctum Garden Studios take a different approach with their three ranges; the prices quoted include VAT, the foundation and installation. So, you know where you are from the start.
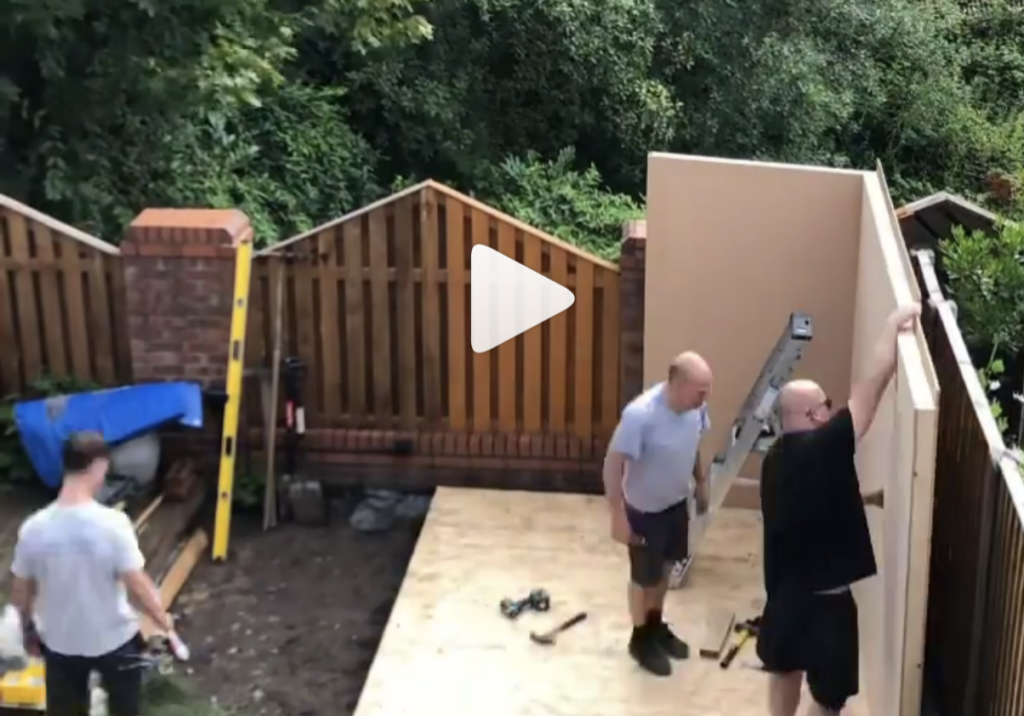
Garden office built in five hours
The Hampton by Sanctum Garden Studios can be built in as little of five hours. This time-lapse shows what an efficient process it is and how the Sanctum team keep a tidy site as they work.
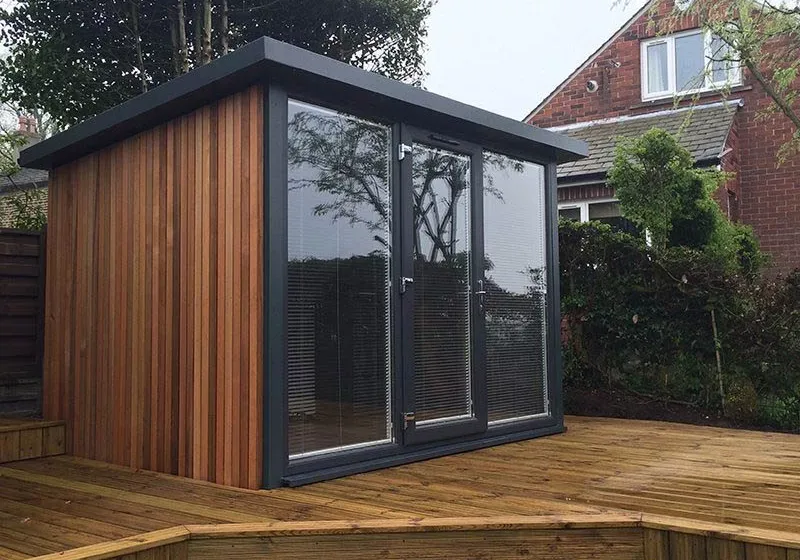
Work From Home Office for less than £8K!
If you have started to explore your garden office options, you will have seen that there are some eye-wateringly expensive ranges! There are also some great, well-specified options costing less than £11,000.
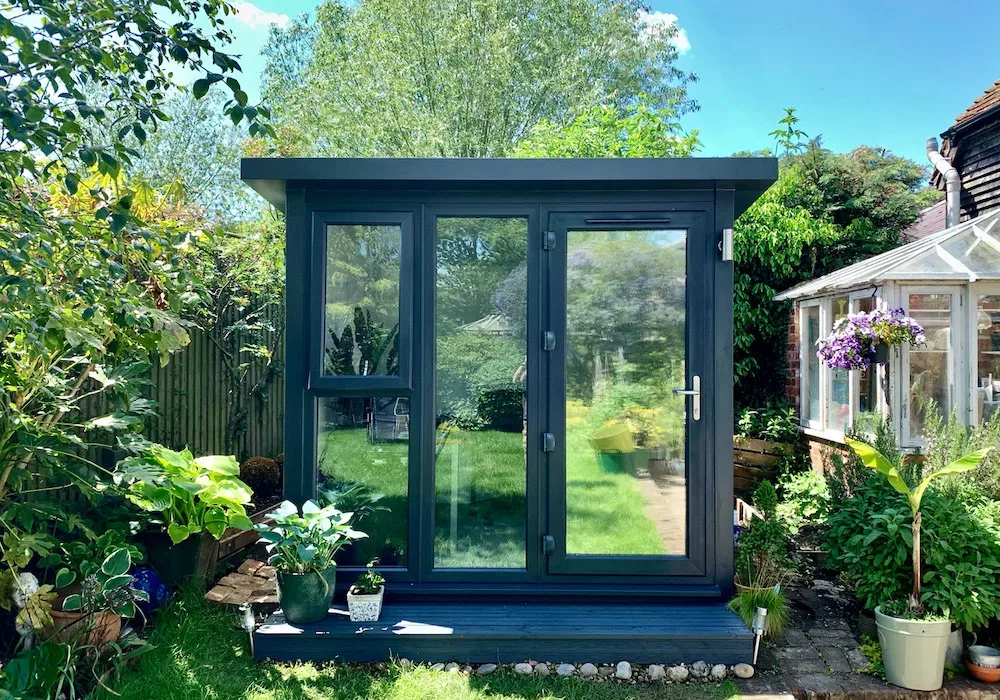
Three ranges of affordable garden rooms that don’t lack features
Sanctum Garden Studios have three ranges of garden room to choose from, each room is affordably priced yet they don’t lack popular design features.
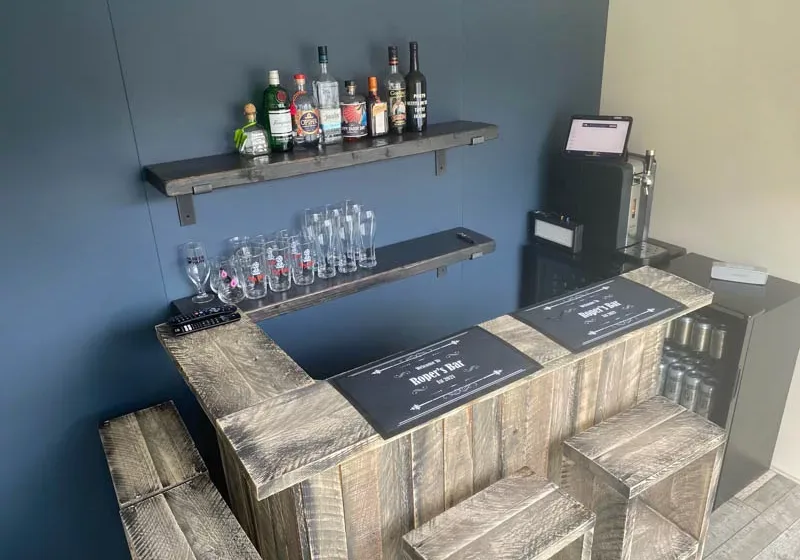
Hampton Studio garden bar
This cool garden bar has been created in a 3m x 2.4m Hampton Grey Studio by Sanctum Garden Studios. A great place to spend time with family & friends.
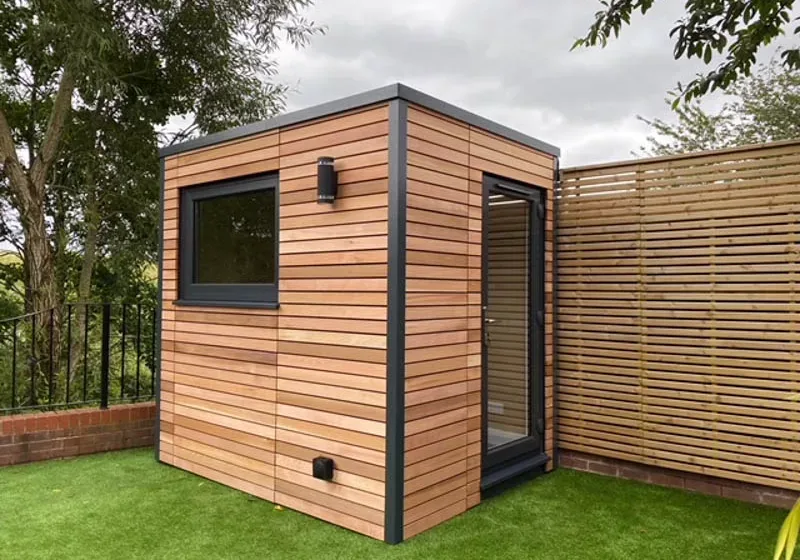
QuadPod by Sanctum Garden Studios
The QuadPod by Sanctum Garden Studios is an excellent option if you are looking for a small garden room. There is a lot to like about the QuadPod – it is available in four versatile sizes and is competitively priced.
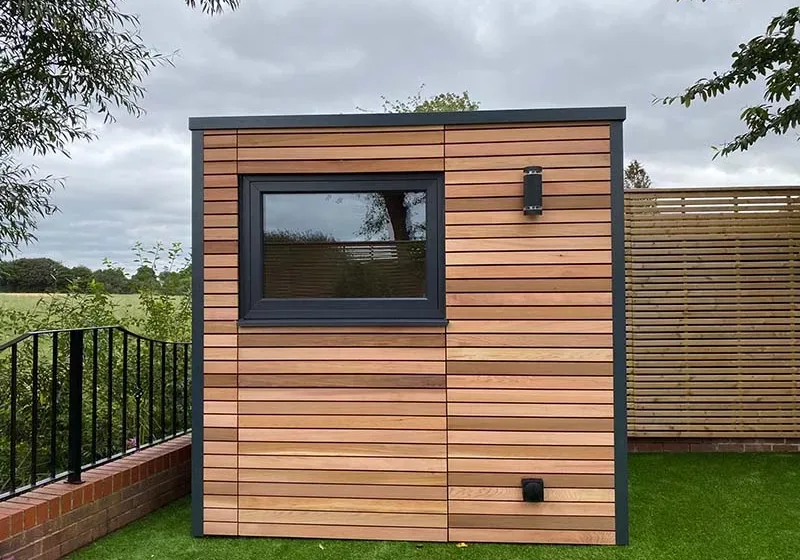
Small garden office
At 2.4m x 1.8m (8ft x 6ft) the QuadPod Micro by Sanctum Garden Studios is one of the smallest Cedar clad garden offices on the market.
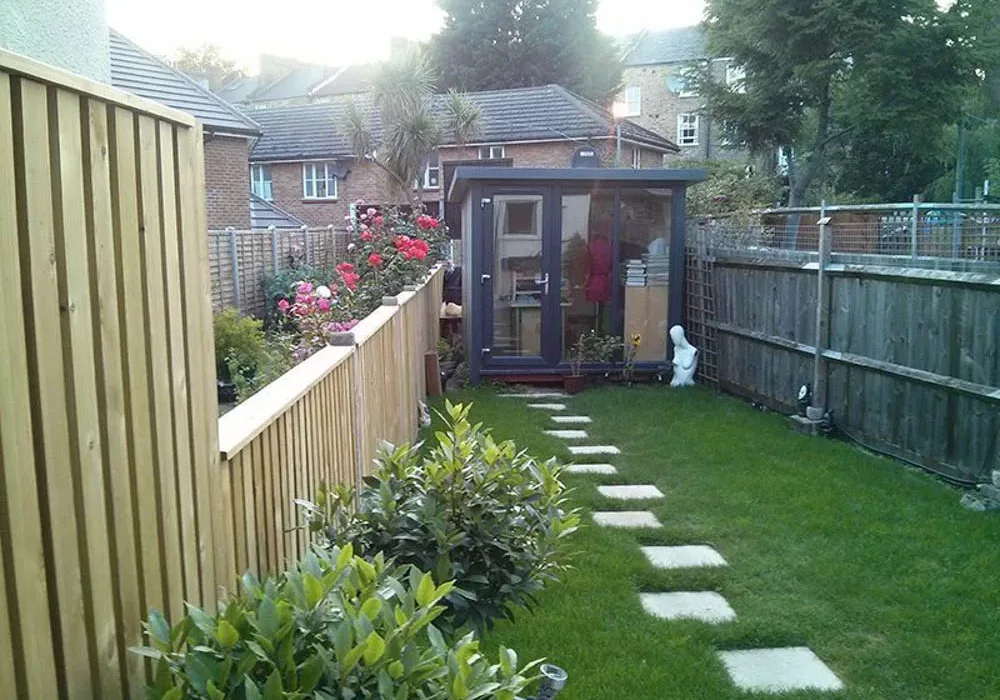
Hampton studios can be built close to a boundary
The Hampton studio by Sanctum Garden Studios has been designed so that it can be sited tight to a boundary fence or wall.
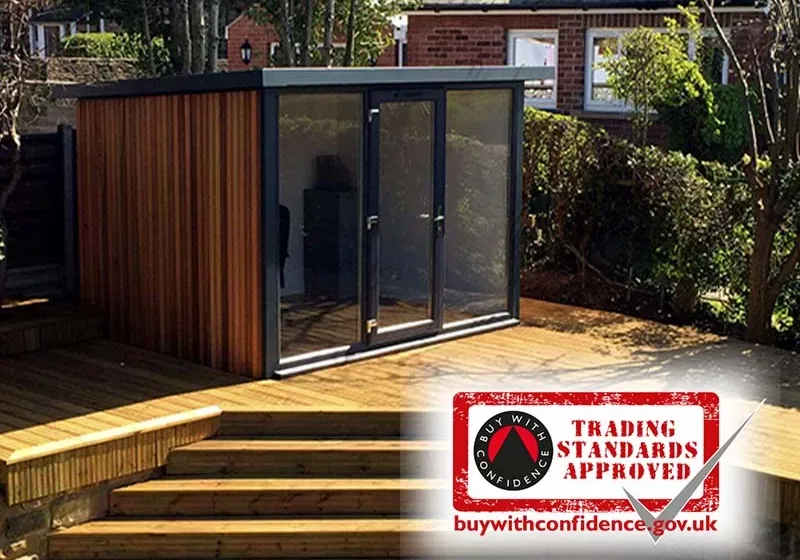
Buy with confidence from Sanctum Garden Studios
Sanctum Garden Studios have been vetted by Trading Standards to become members of their Buy With Confidence scheme.
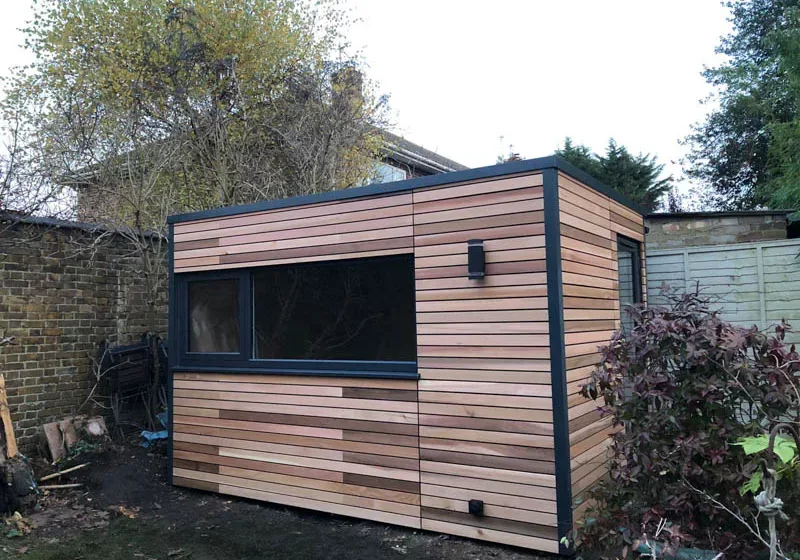
3.6m x 2.4m QuadPod Office
This 3.6m x 2.4m QuadPod Office by Sanctum Garden Studios makes a great home office with lots of popular features such as a desk height window, Cedar cladding and exterior lighting.



