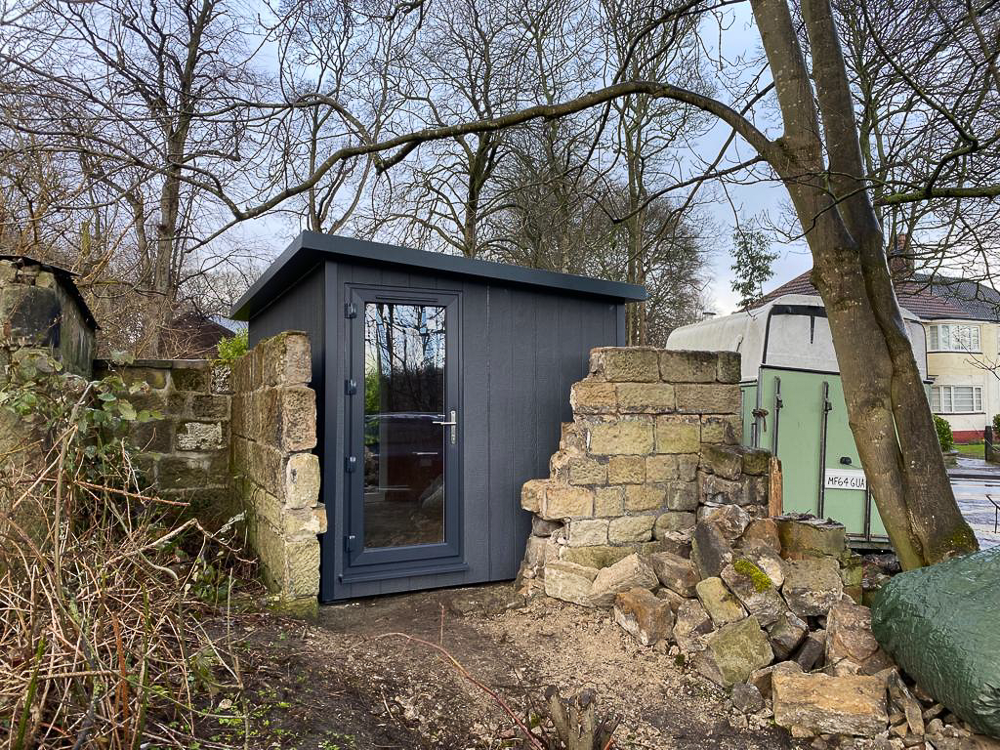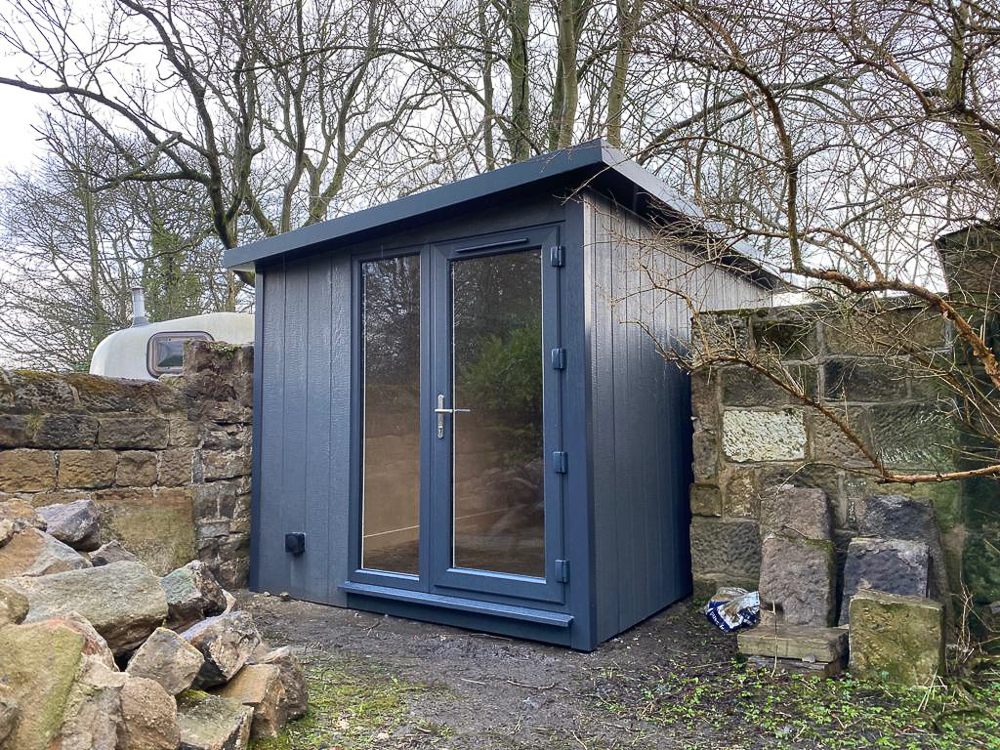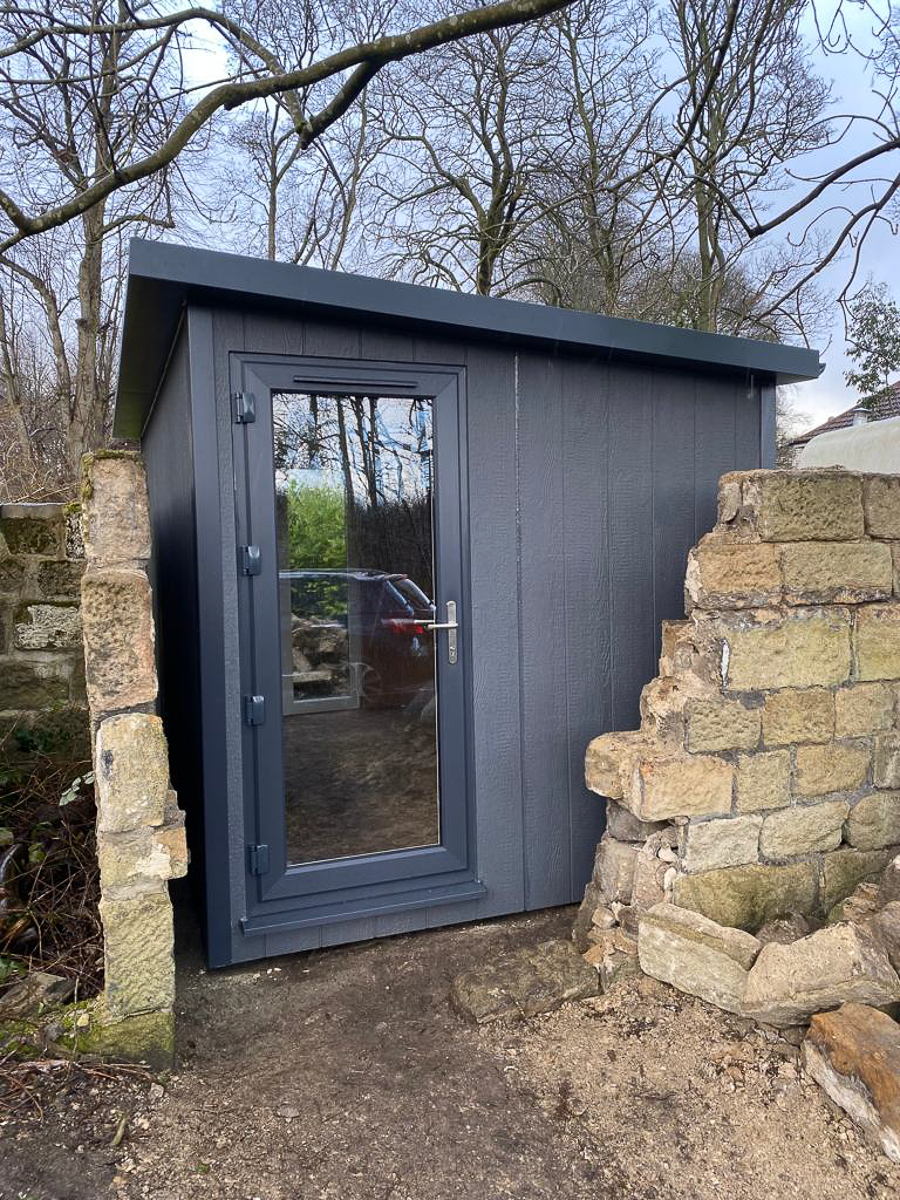Dual entry garden office slots in between the walls
Published: 19 April 2023
Reading Time: 2 minutes 7 seconds
A recent client approached Sanctum Garden Studios with a unique request for a garden office/music room that could fit in between sections of a derelict wall, with access doors on both sides of the walled area. This required a custom solution that would meet the client's requirements while still providing a functional and aesthetically pleasing space.
Sanctum Garden Studios' client, who is an architect, chose their Contemporary Overhang range as the starting point for their customised design. Sanctum Garden Studios and their client worked closely to create a layout and specification that fully maximised the space available.
A 4m x 2.4m building was decided upon. The standard roofline on the Contemporary Overhang range would slope front to back, but for this project, the roof slopes side to side. This gives the building a uniform profile on both sides. The roof overhang extends beyond the walls by 200mm on each elevation.
Accessible from two sides
Anthracite Grey uPVC doors have been fitted on both the front and back elevations. Single-glazed doors have been fitted on both walls, with one door set featuring a full-height glazed panel alongside. Having the glazed doors on both elevations not only ensures the room is naturally light but also provides the owners with through access to both parts of their garden.
Engineered wood cladding
As standard, Sanctum Garden Studios mix Western Red Cedar exterior cladding with treated Redwood cladding on the Contemporary range. However, on this particular project, they took a different approach, swapping out the Cedar and Redwood for an engineered timber weatherboard that has a vertical grooved profile.
The weatherboard has a sleek and modern look that complements the design of the garden office. It is finished in a dark grey colour that matches the windows and roof trims, creating a cohesive and stylish appearance. This choice of material also provides a low-maintenance solution for the exterior of the garden office, as it is resistant to warping and cracking and is designed to withstand the elements.
Swapped the standard insulation for an acoustic version
In addition to the customisations already mentioned, Sanctum Garden Studios' client had one more specific request for their garden office. They wanted the standard insulation to be swapped for a system that would enhance the acoustic properties of the room, as well as provide thermal properties. This was because they intended to use the office as a band practice space, as well as a workspace.
Sanctum Garden Studios was happy to accommodate this request. They selected an insulation system that was designed to reduce the transmission of sound and provide excellent thermal insulation. This ensured that the garden office would be comfortable to use all year round, even in the colder months.
Learn more
To learn more about the Contemporary range, visit the dedicated area on the Sanctum Garden Studios website. To see how the layout and specification can be tailored to your requirements, chat with the team on 01257 279 161 or email info@sanctumgardenstudios.com.












