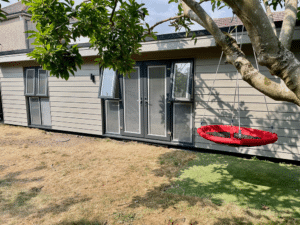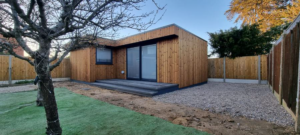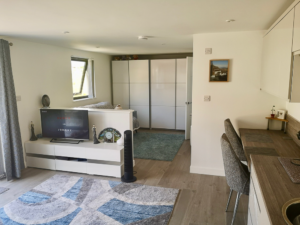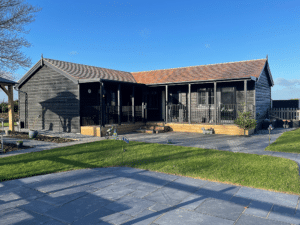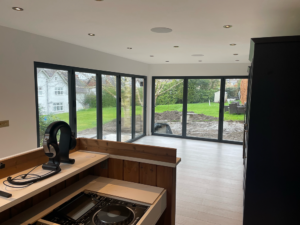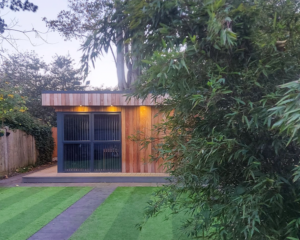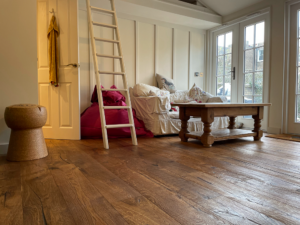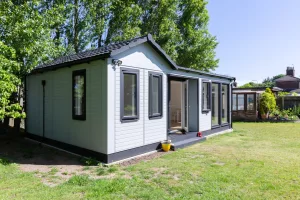Executive Garden Rooms designed and built this multifunctional garden room on the site of an old garage. Their client’s vision was a versatile space serving as a home office, family room, and guest accommodation.
Accommodation Units
This archive of articles looks at fully insulated, self-contained garden rooms that can be lived in. Some of these examples are were designed for elderly relatives, others for younger members of the family who are looking to save money on rent.
Swift Unlimited’s project management skills help “Challenge Anneka”
Leading bespoke garden annexe design company Swift Unlimited is making headlines as they participate in the charity television show “Challenge Anneka.”
L-shaped one bed granny annexe
Bespoke L-shaped granny annexe built by Annexe Spaces. Featuring a U-shaped kitchen, a double bedroom with fitted wardrobes, and an en-suite shower room. The exterior is clad in durable materials for a sleek, modern finish that is easy to maintain.
Annexe Spaces’ One Stop Shop service makes the entire building process stress-free, handling all aspects of the project from initial design to handing over the keys to the finished home.
Versatile garden room for all the family
This recent project by Executive Garden Rooms is an excellent example of how a garden room can be designed to create a flexible and functional space that caters to the needs of the whole family. The building sits on a footprint of 7.8m x 4.5m, providing ample space for multiple uses. It features a well-specified shower room and a kitchenette, making it an ideal space for guests.
Planning Permission or The Caravan Act For my Annexe?
Thinking of building a living annexe in your garden for a relative? You will find two possible routes – Planning Permission or the Caravan Act. This very useful article highlights the differences between the two approaches.
85sqm two-bedroom garden annexe
At 85sqm this 2 bed garden home is bigger than many others we’ve seen. Timeless Garden Rooms can tailor their annexes around your requirements, your garden and your budget.
The accommodation has been arranged in an L-shaped layout with two ensuite bedrooms leading of a large multi-function main living space. Each room leads out onto a covered veranda area.
The party is getting started in the annexe
Ark Design Build has created a high-spec garden annexe designed to be the ultimate party zone. The annexe is located at the end of a Kent garden and is built to Building Regulation standards, meaning it can be used as sleeping accommodation.
Complete with bespoke kitched and well-specified shower room, with the right permissions it could be used as self contained living accommodation in the future.
Well-specified 8m x 5m one-bedroom living annexe
This 8m x 5m one bedroom living annexe by Swift Unlimited has a well-specified specification. The Swift team project managed the whole project for their clients from design conception through to handing over the keys to the move in ready home.
Personalised living annexe designs
If you are looking to create a self-contained living annexe or a guest bedroom in your garden, then you should chat with Timeless Garden Rooms, who work closely with each customer to create a space that works for the unique needs of the family.
In this article, we look at two very different annexes that Timeless Garden Rooms created that work for their families now and in the future.
Garden Annexes
Garden Annexes is where traditional timber framing and precision computer-guided technology meet to create a range of self-contained living annexes and guest bedroom suites. Manufactured in Suffolk, Garden Annexes’ in-house team can install their multi-room annexes in just 5 to 10 days on-site.


