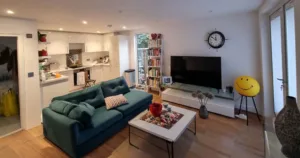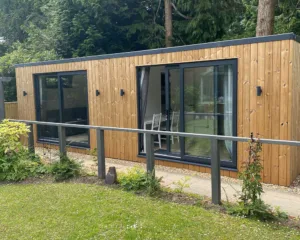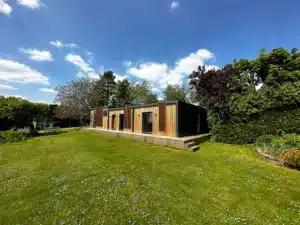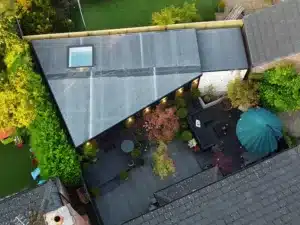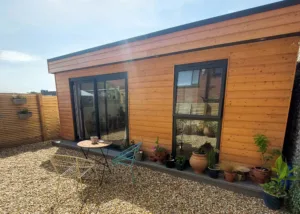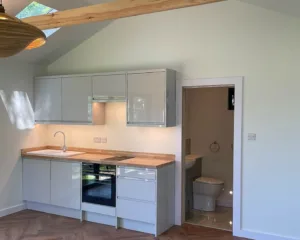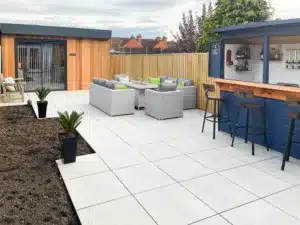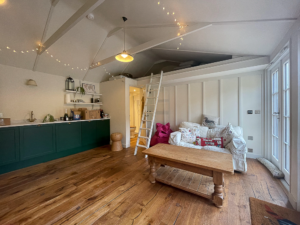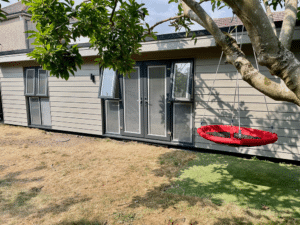Annexe Spaces designed and constructed this spacious 60.86sqm garden home. The well-thought-out accommodation encompasses two generously sized bedrooms, a large living room and kitchen, as well as a well-appointed shower room. By managing the entire project from start to finish, Annexe Spaces delivered a turnkey solution, providing their clients with a home that was ready to move into and enjoy.
Accommodation Units
This archive of articles looks at fully insulated, self-contained garden rooms that can be lived in. Some of these examples are were designed for elderly relatives, others for younger members of the family who are looking to save money on rent.
1-bed annexe for an awkward-shaped garden
While many garden annexe providers adhere to traditional rectangular designs, occasionally an irregularly shaped annexe with angled walls is necessary to optimally utilise the available space. If you’re in Kent or nearby areas and are considering an annexe for an unusually shaped garden, Ark Design Build are the people to talk to.
3-bedroom garden annexe
The 3-bedroom annexe, designed by A Room in the Garden, complies with the mobile home guidelines specified in the Caravan Act. Opting for this path offers an alternative to the traditional route of applying for planning permissions for an annexe. The projects they have designed, as linked above, exhibit the range of architectural possibilities available under these rules.
A uniquely shaped mobile home slots into the garden
In an ideal world, every garden would have perfectly straight boundaries set at right angles. Unfortunately for many, this isn’t the reality. Irregularly shaped gardens can pose challenges for those wishing to install a garden annexe, given that most designs available are rectangular.
A Room in the Garden as bespoke design specialists, can create uniquely shaped living annexes that slot into the garden, maximising the space available. They designed this one-bedroom mobile home under the Caravan Act.
Downsize to a bespoke garden annexe
Swift Unlimited’s clients were looking to downsize. They partnered with Swift Unlimited to craft a custom one-bedroom home in their daughter’s garden. The layout and amenities of the annexe were tailored to the clients’ needs, with the Swift team overseeing the entire project—from the initial design to the delivery of keys for the move-in-ready home.
Light & airy garden annexe for the whole family
This 30 sqm garden annexe by Ark Design Build is designed for the whole family to enjoy. The pitched roofline creates a wonderfully light and airy interior. The annexe features a well-equipped kitchen and a shower room, which is customised according to the customer’s choice of tiles and fittings.
Garden Annexe: A practical alternative to care homes
A Wiltshire family found a unique solution for their parents’ dementia care needs – a garden living annexe designed by Swift Unlimited. This purpose-built, future-proofed dwelling provides independence for their parents and proximity for family support, striking the ideal balance. Serving as a cost-effective, comfortable alternative to traditional care homes.
Self-contained teenager’s den in the garden
Navigating their path towards adulthood, teenagers often crave a personal space for socialising, studying, and unwinding. A garden room caters perfectly to these needs, offering a haven close to but distinct from the family home. Choosing a design compliant with Building Regulations enhances its appeal further, enabling it to double as a sleepover spot.
Old garage to multifunction garden room with shower
Executive Garden Rooms designed and built this multifunctional garden room on the site of an old garage. Their client’s vision was a versatile space serving as a home office, family room, and guest accommodation.
Swift Unlimited’s project management skills help “Challenge Anneka”
Leading bespoke garden annexe design company Swift Unlimited is making headlines as they participate in the charity television show “Challenge Anneka.”


