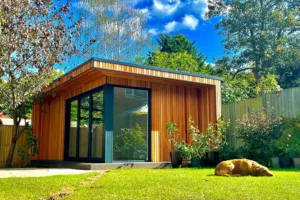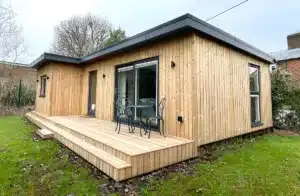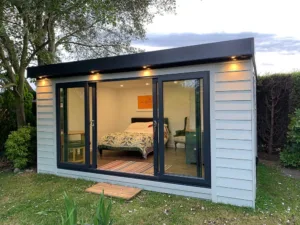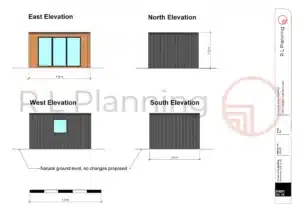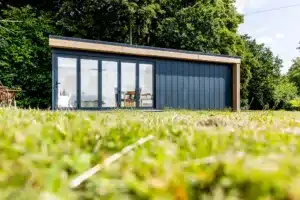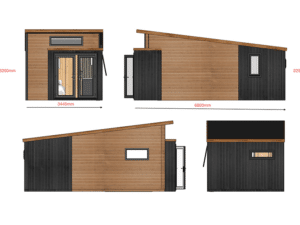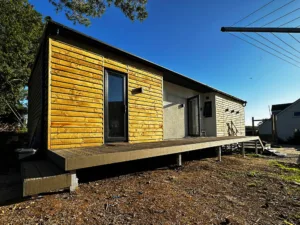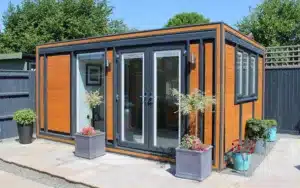InFrame Garden Rooms specialise in steel-framed garden rooms and living annexes in London and Surrey. Their Vantage and Panoramic ranges provide a well-specified starting point for a customised building, or you can opt for their bespoke design service if you are seeking something unique.
Accommodation Units
This archive of articles looks at fully insulated, self-contained garden rooms that can be lived in. Some of these examples are were designed for elderly relatives, others for younger members of the family who are looking to save money on rent.
Garden Rooms & Annexes Support Multi-Generational Living
A new survey shows that 71.4% of the respondents were open to the idea of multi-generational family living. The survey also highlighted that the biggest concerns were around boundaries and space for the different family members. A garden room or living annexe can be a quick and easy way to extend your home.
One-bedroom Annexe by AMC Garden Rooms
This recent project by AMC Garden Rooms demonstrates how a garden living annexe can create a comfortable home, tailored to your lifestyle. This spacious one-bedroom annexe contains all the essentials for comfortable, independent living, including its own front door, a welcoming entrance hall, and even a cat flap.
Cosy Garden Room with Bathroom
This 5m x 3.5m garden room by Cosy Garden Rooms has been designed as a multipurpose space. Complete with a bathroom it serves as a home office, family sitting room and occasional bedroom.
Understanding the regulations that are relevant to your garden building project
Understanding the regulations that are relevant to your garden building project Published: 25 March 2024Reading Time: 1 minute 22 secondsGuest Post by: Garden Affairs There are various rules and regulations from different authorities that can influence how to proceed with your garden building project. Typically the first consideration is whether Planning Permission is required and […]
R L Planning
Discover how R L Planning transforms your garden room vision into reality. A planning consultancy specialising in garden rooms & annexes, they manage complex regulations and ensure successful outcomes. From obtaining Lawful Development Certificates to advising on ambitious designs, their expertise covers every step of your project, backed by over 25 years of experience in both public and private sectors. Access their efficient online service across England for a seamless planning experience.
Open-Plan Garden Annexe in Surrey
A contemporary open-plan living annexe by Miniature Manors, featuring a well-appointed kitchen and shower room. Miniature Manors managed the entire project for their clients, from the initial design to connecting the mains services. This comprehensive service also included securing planning approval for the project.
Ex-display 6.8m x 3.6m SIPs annexe
With a guide price of £25,000, this ex-exhibition unit, spanning 6.8m x 3.6m, is perfect for a range of uses from a cosy annexe to a creative workspace. Featuring high-quality SIP construction, thermal efficiency, and modern amenities like a kitchenette and bathroom, it offers luxury at half the usual cost.
A Garden Home Brings a Family Together
This mobile home, spanning 87.45sqm, is by A Room in the Garden. It boasts a generously sized farmhouse kitchen that offers picturesque views over the paddocks. Together, A Room in the Garden and their clients have collaboratively designed a home that is not only spacious but also comfortably tailored to the client’s needs.
Smart Living Spaces
SMART® Garden Rooms, Offices & Studios, a leader in modular, fully insulated outdoor buildings based in Suffolk, has recently introduced a new range of garden annexes named Smart Living Spaces. This innovative range comprises seven of their most popular designs, now upgraded to serve as both living and sleeping spaces. Ideal for relatives seeking independent living close to the family home, or as flexible guest accommodation, these spaces are versatile and practical.


